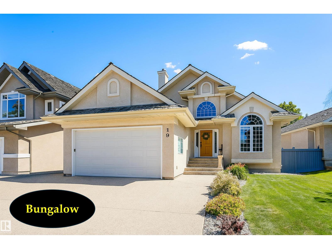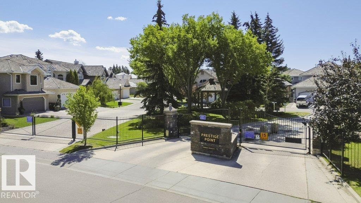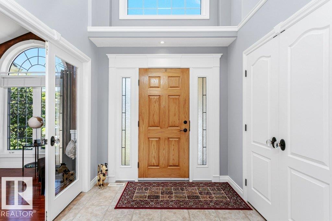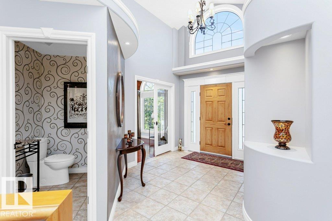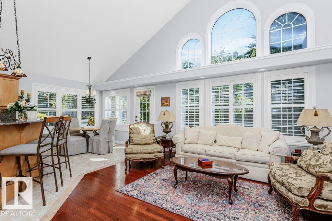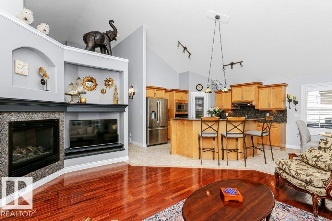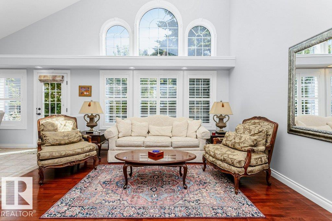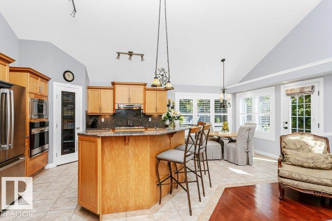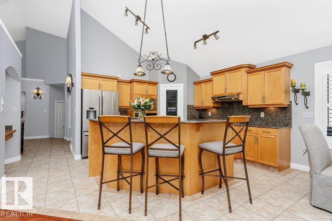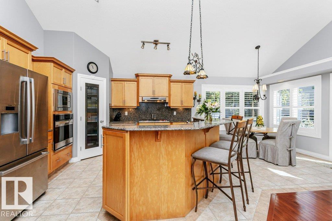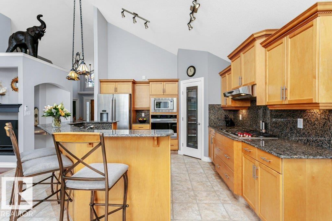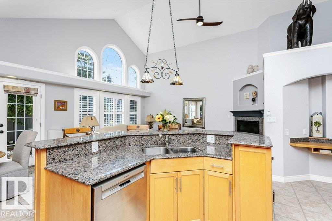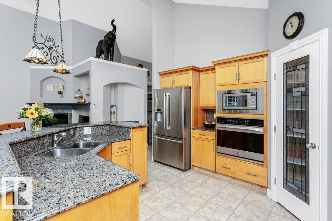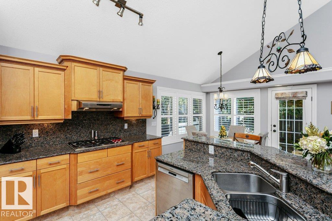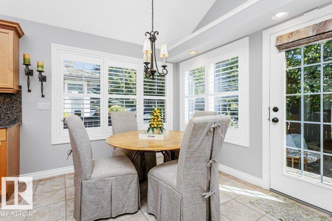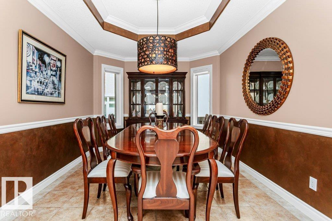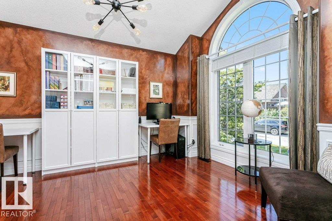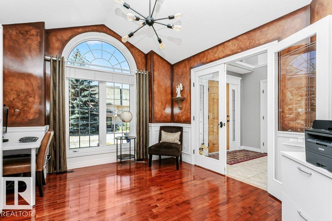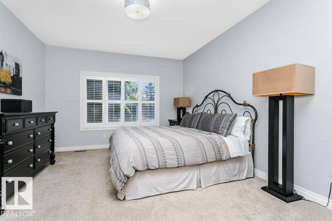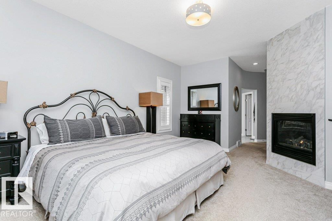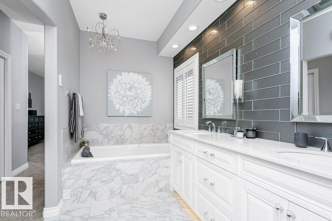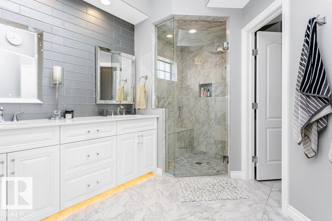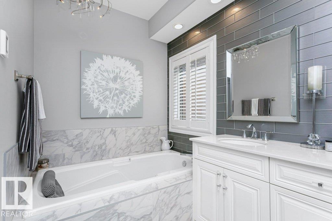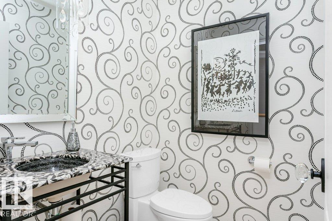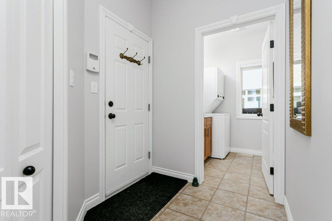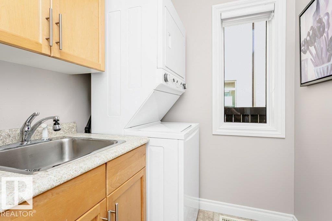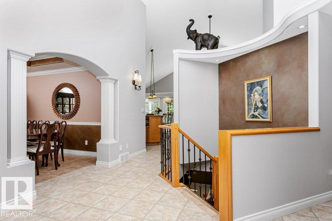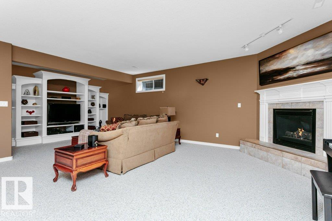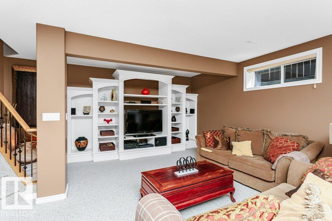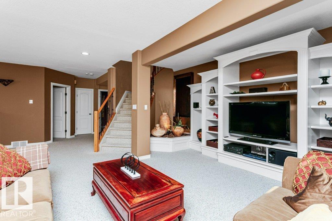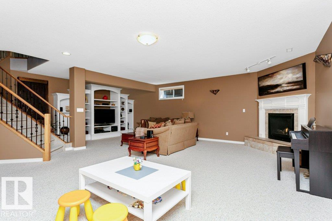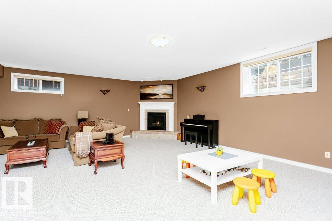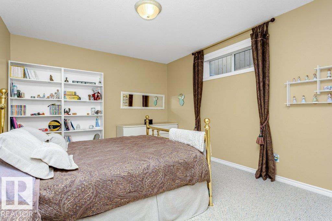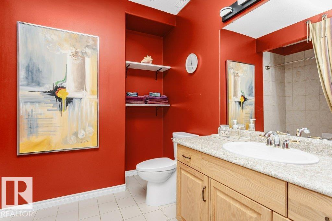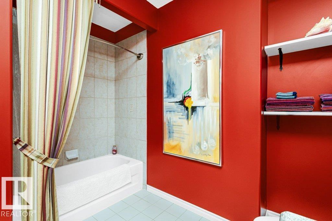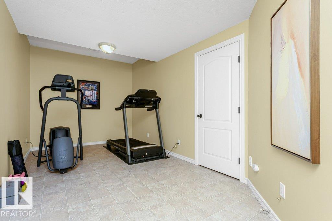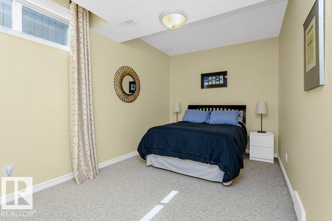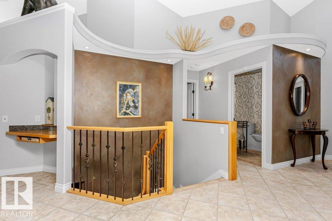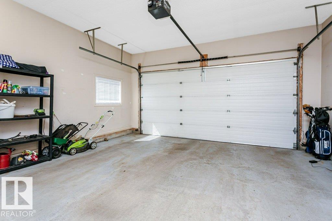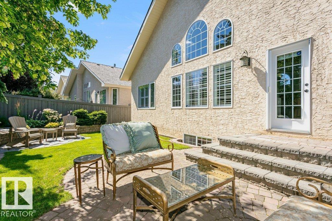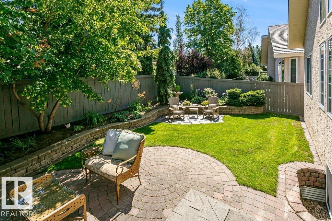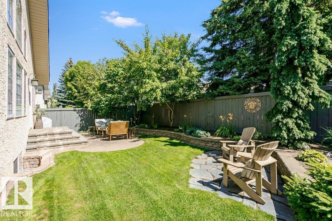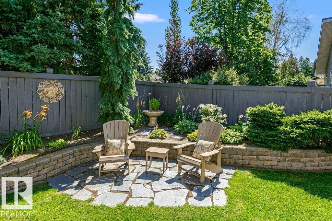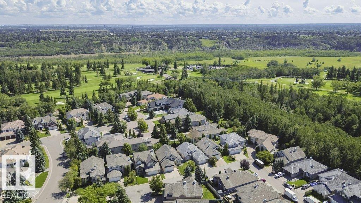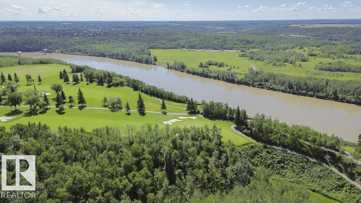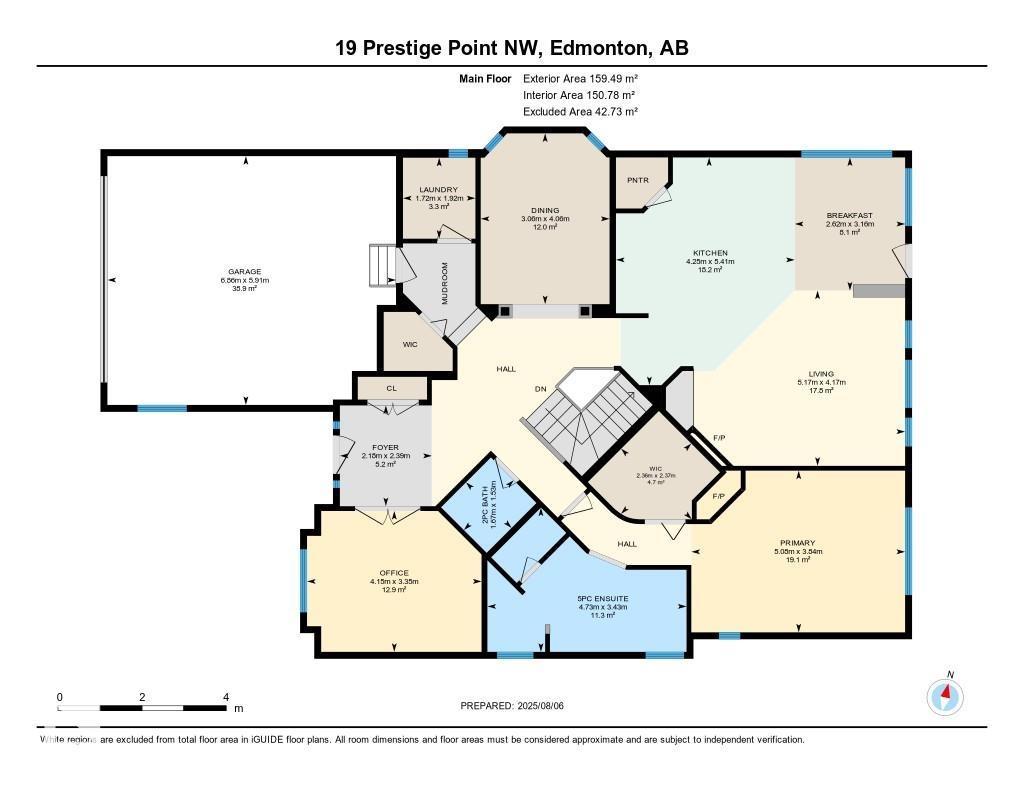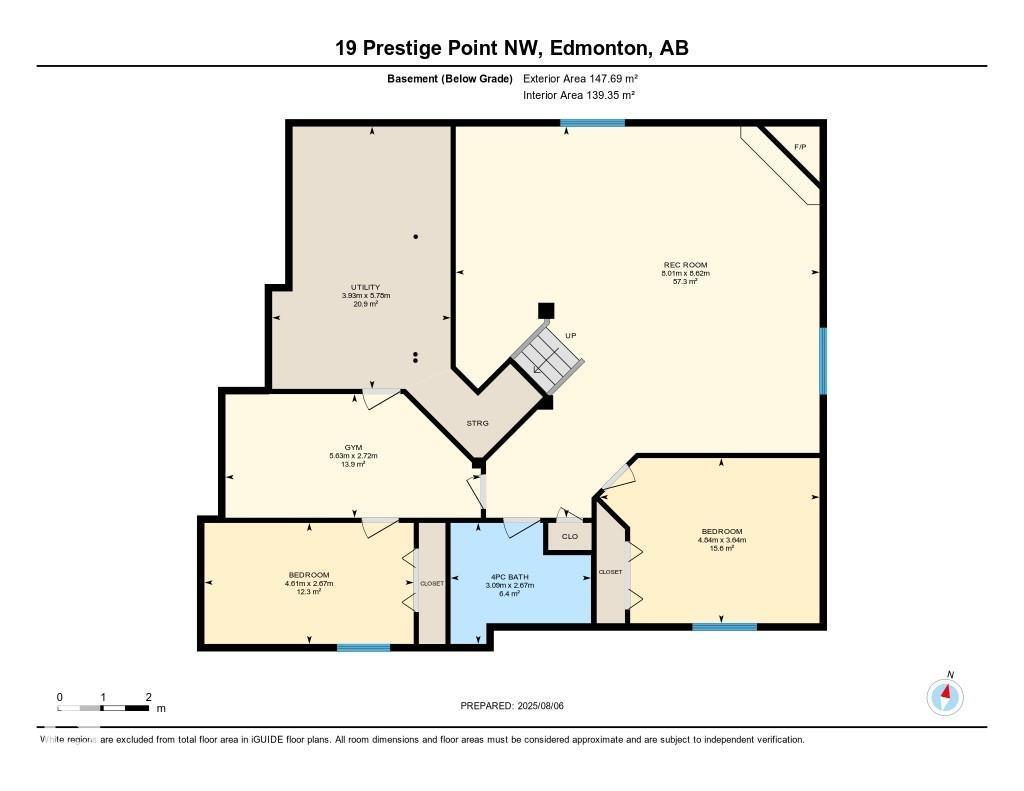19 Prestige Point Nw Edmonton, Alberta T6M 2T3
$875,000Maintenance, Insurance, Property Management, Other, See Remarks
$163.84 Monthly
Maintenance, Insurance, Property Management, Other, See Remarks
$163.84 MonthlyImmaculate BUNGALOW in highly sought after neighborhood of The Country Club. Over 3,300 sq.ft. of total living space, main floor features vaulted ceilings, large windows & hardwood/ceramic tile flooring. Primary bedroom is spacious & cozy with gas fireplace, walk in closet, stunning 5 piece ensuite with walk in shower, two sinks, heated floor & soaker tub. True luxury! Living room features 2nd gas fireplace & is open to kitchen providing an inviting atmosphere for entertaining. Kitchen offers stainless steel appliances, granite counters, walk in pantry & new Wolf gas cooktop. Completing the main floor is den/office, half bath, formal dining room, laundry room with sink & double attached garage. Basement offers flexibility & style with high ceilings, large windows, 3rd gas fireplace, large family room with built ins, water feature, two additional bedrooms, full bathroom & gym space. Quiet backyard with stone patio is the perfect blend of nature & privacy. Great location, well maintained, AC, move in ready! (id:63013)
Open House
This property has open houses!
1:00 pm
Ends at:4:00 pm
Property Details
| MLS® Number | E4457959 |
| Property Type | Single Family |
| Neigbourhood | Oleskiw |
| Amenities Near By | Golf Course, Public Transit, Schools |
| Features | Private Setting, See Remarks, Flat Site |
| Parking Space Total | 5 |
| Structure | Patio(s) |
Building
| Bathroom Total | 3 |
| Bedrooms Total | 3 |
| Appliances | Dishwasher, Garage Door Opener Remote(s), Garage Door Opener, Hood Fan, Oven - Built-in, Microwave, Refrigerator, Washer/dryer Stack-up, Stove, Window Coverings |
| Architectural Style | Bungalow |
| Basement Development | Finished |
| Basement Type | Full (finished) |
| Constructed Date | 1999 |
| Cooling Type | Central Air Conditioning |
| Fireplace Fuel | Gas |
| Fireplace Present | Yes |
| Fireplace Type | Unknown |
| Half Bath Total | 1 |
| Heating Type | Forced Air |
| Stories Total | 1 |
| Size Interior | 1,717 Ft2 |
| Type | House |
Parking
| Attached Garage |
Land
| Acreage | No |
| Fence Type | Fence |
| Land Amenities | Golf Course, Public Transit, Schools |
Rooms
| Level | Type | Length | Width | Dimensions |
|---|---|---|---|---|
| Basement | Family Room | Measurements not available | ||
| Basement | Bedroom 2 | Measurements not available | ||
| Basement | Bedroom 3 | Measurements not available | ||
| Basement | Storage | Measurements not available | ||
| Main Level | Living Room | Measurements not available | ||
| Main Level | Dining Room | Measurements not available | ||
| Main Level | Kitchen | Measurements not available | ||
| Main Level | Den | Measurements not available | ||
| Main Level | Primary Bedroom | Measurements not available |
https://www.realtor.ca/real-estate/28868853/19-prestige-point-nw-edmonton-oleskiw

