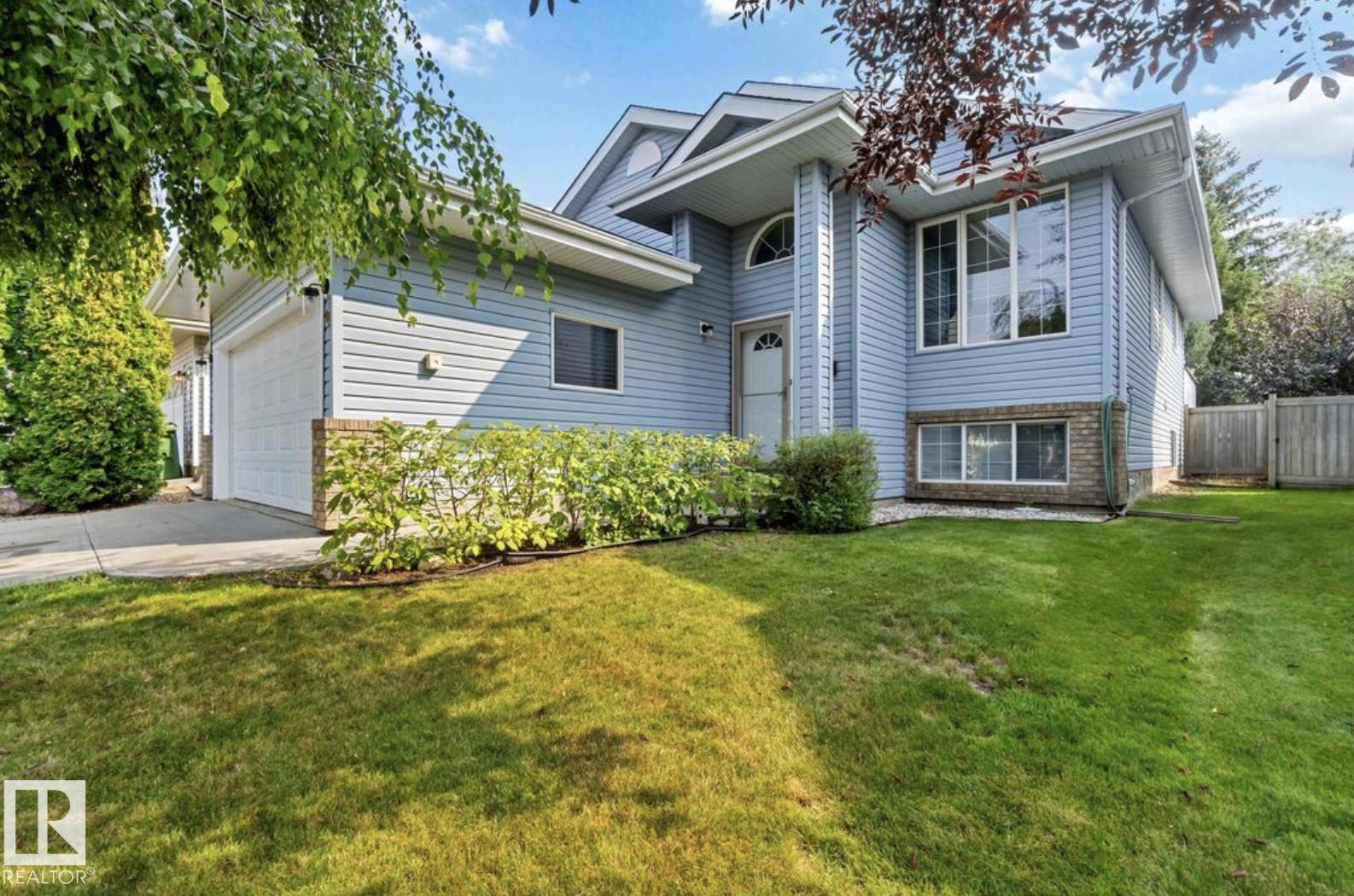4 Bedroom
3 Bathroom
1,163 ft2
Bi-Level
Central Air Conditioning
Forced Air
$499,999
Welcome to this spacious 4 bedroom, 3 bathroom bi-level home, perfectly designed for family living. As you step inside, you are greeted by airy vaulted ceilings that create a warm and inviting atmosphere. The main floor features a bright and open living room that flows seamlessly into the kitchen and dining area, making it ideal for both everyday living and entertaining. All bedrooms are generously sized with ample closet space, while the primary suite offers a walk-in closet and a private ensuite for added comfort. The fully finished basement provides an expansive family room, an additional bedroom, and an updated bathroom, offering plenty of room for relaxation or hosting guests. Central A/C ensures year-round comfort, and outside you’ll find a large back deck perfect for summer evenings, along with a spacious yard complete with a storage shed. This home truly blends functionality, comfort, and charm! (id:63013)
Property Details
|
MLS® Number
|
E4455786 |
|
Property Type
|
Single Family |
|
Neigbourhood
|
Westpark_FSAS |
|
Amenities Near By
|
Playground, Public Transit, Schools, Shopping |
|
Community Features
|
Public Swimming Pool |
|
Features
|
See Remarks, Flat Site, No Animal Home |
|
Structure
|
Deck |
Building
|
Bathroom Total
|
3 |
|
Bedrooms Total
|
4 |
|
Amenities
|
Vinyl Windows |
|
Appliances
|
Dishwasher, Dryer, Hood Fan, Refrigerator, Storage Shed, Stove, Washer |
|
Architectural Style
|
Bi-level |
|
Basement Development
|
Finished |
|
Basement Type
|
Full (finished) |
|
Ceiling Type
|
Vaulted |
|
Constructed Date
|
1996 |
|
Construction Style Attachment
|
Detached |
|
Cooling Type
|
Central Air Conditioning |
|
Heating Type
|
Forced Air |
|
Size Interior
|
1,163 Ft2 |
|
Type
|
House |
Parking
Land
|
Acreage
|
No |
|
Fence Type
|
Fence |
|
Land Amenities
|
Playground, Public Transit, Schools, Shopping |
Rooms
| Level |
Type |
Length |
Width |
Dimensions |
|
Basement |
Family Room |
9.7 m |
5.4 m |
9.7 m x 5.4 m |
|
Basement |
Bedroom 4 |
3.6 m |
2.7 m |
3.6 m x 2.7 m |
|
Main Level |
Living Room |
3.7 m |
3.5 m |
3.7 m x 3.5 m |
|
Main Level |
Dining Room |
2.8 m |
2.5 m |
2.8 m x 2.5 m |
|
Main Level |
Kitchen |
4 m |
2.8 m |
4 m x 2.8 m |
|
Main Level |
Primary Bedroom |
3.9 m |
3.6 m |
3.9 m x 3.6 m |
|
Main Level |
Bedroom 2 |
3.1 m |
2.8 m |
3.1 m x 2.8 m |
|
Main Level |
Bedroom 3 |
2.8 m |
2.7 m |
2.8 m x 2.7 m |
https://www.realtor.ca/real-estate/28805645/19-westwood-green-fort-saskatchewan-westparkfsas



























































