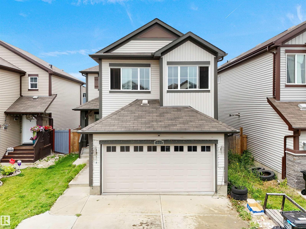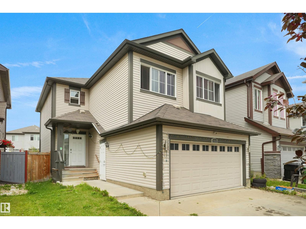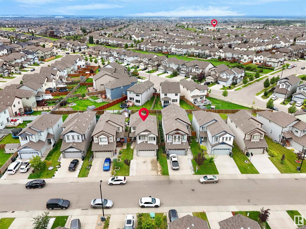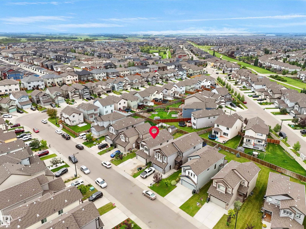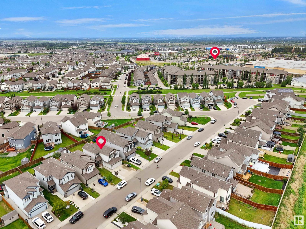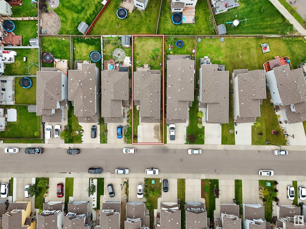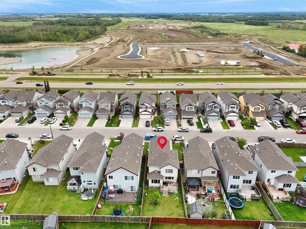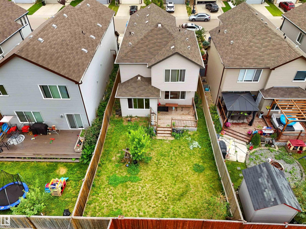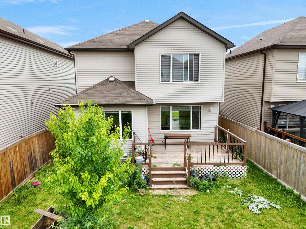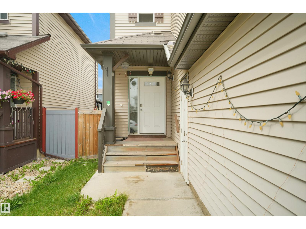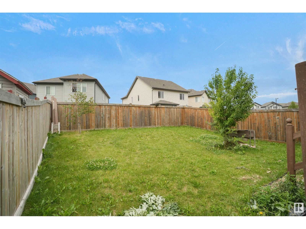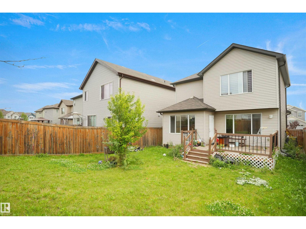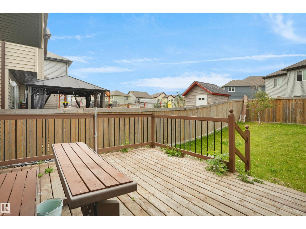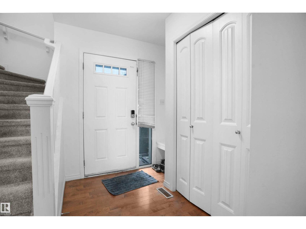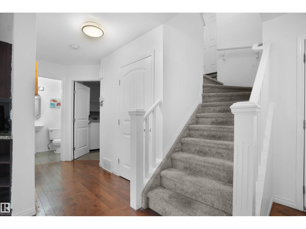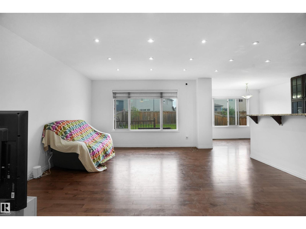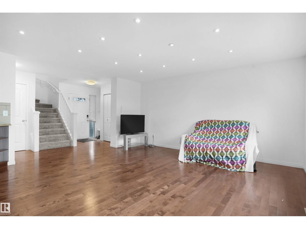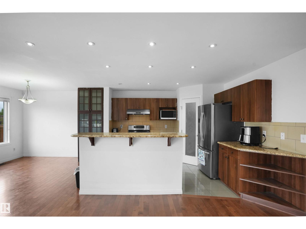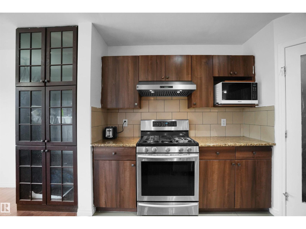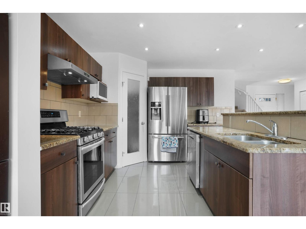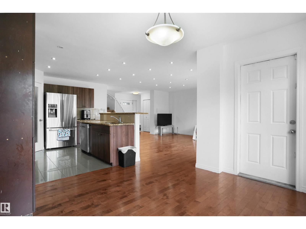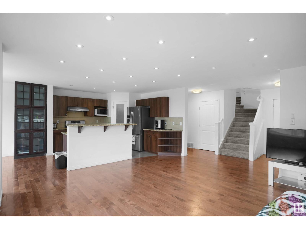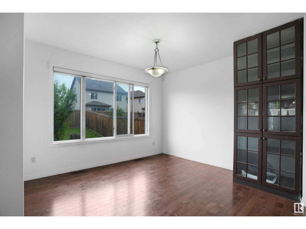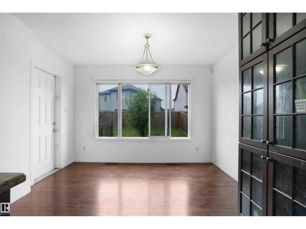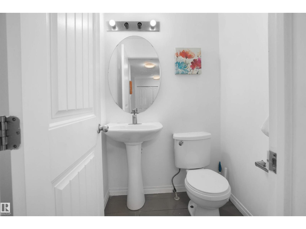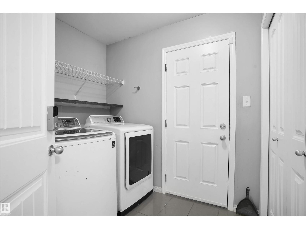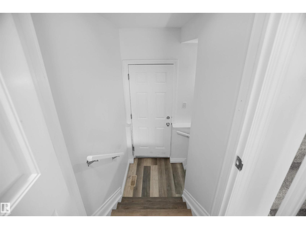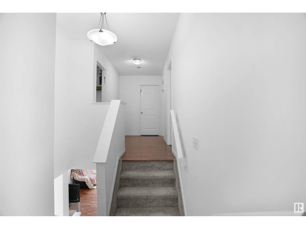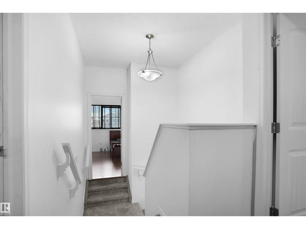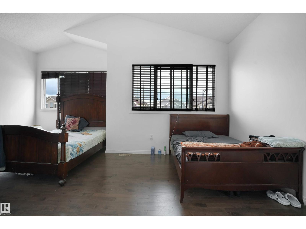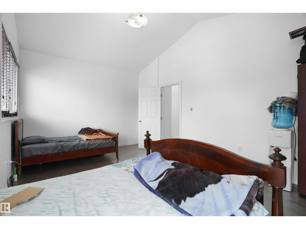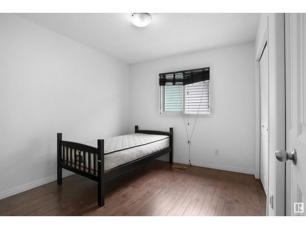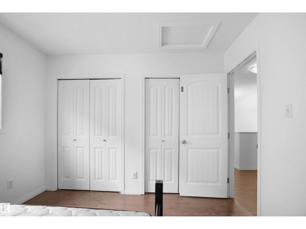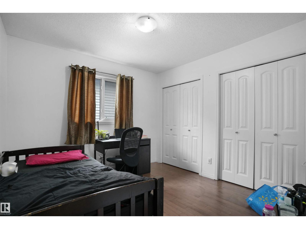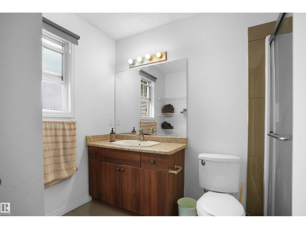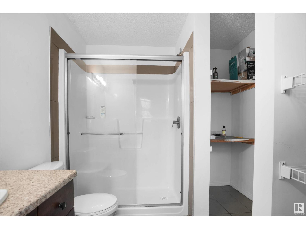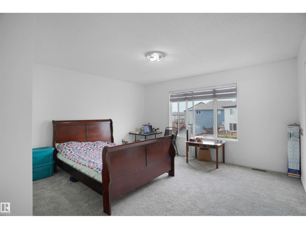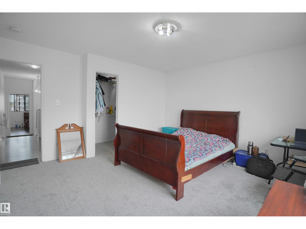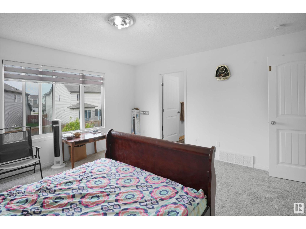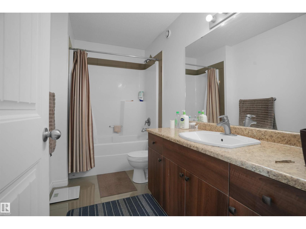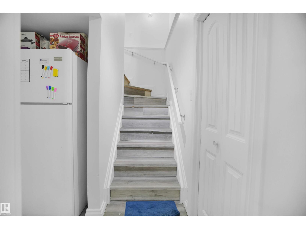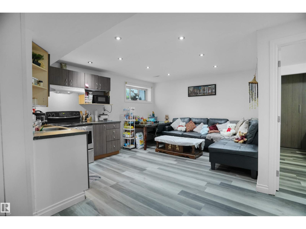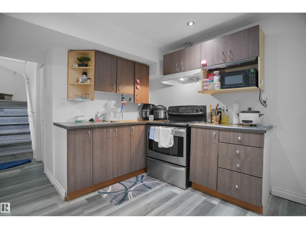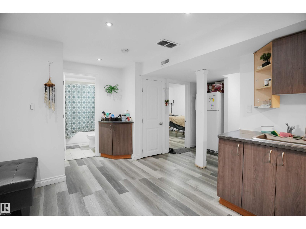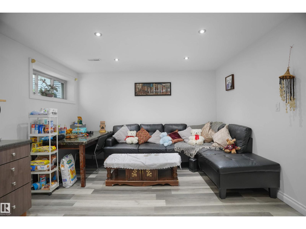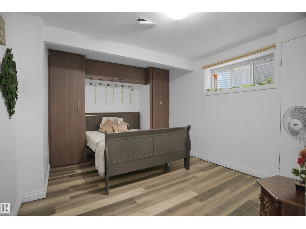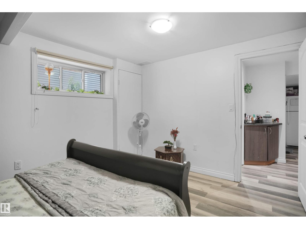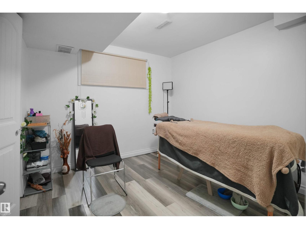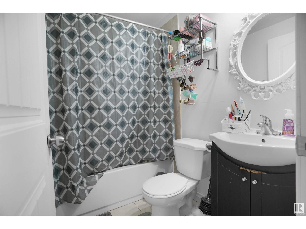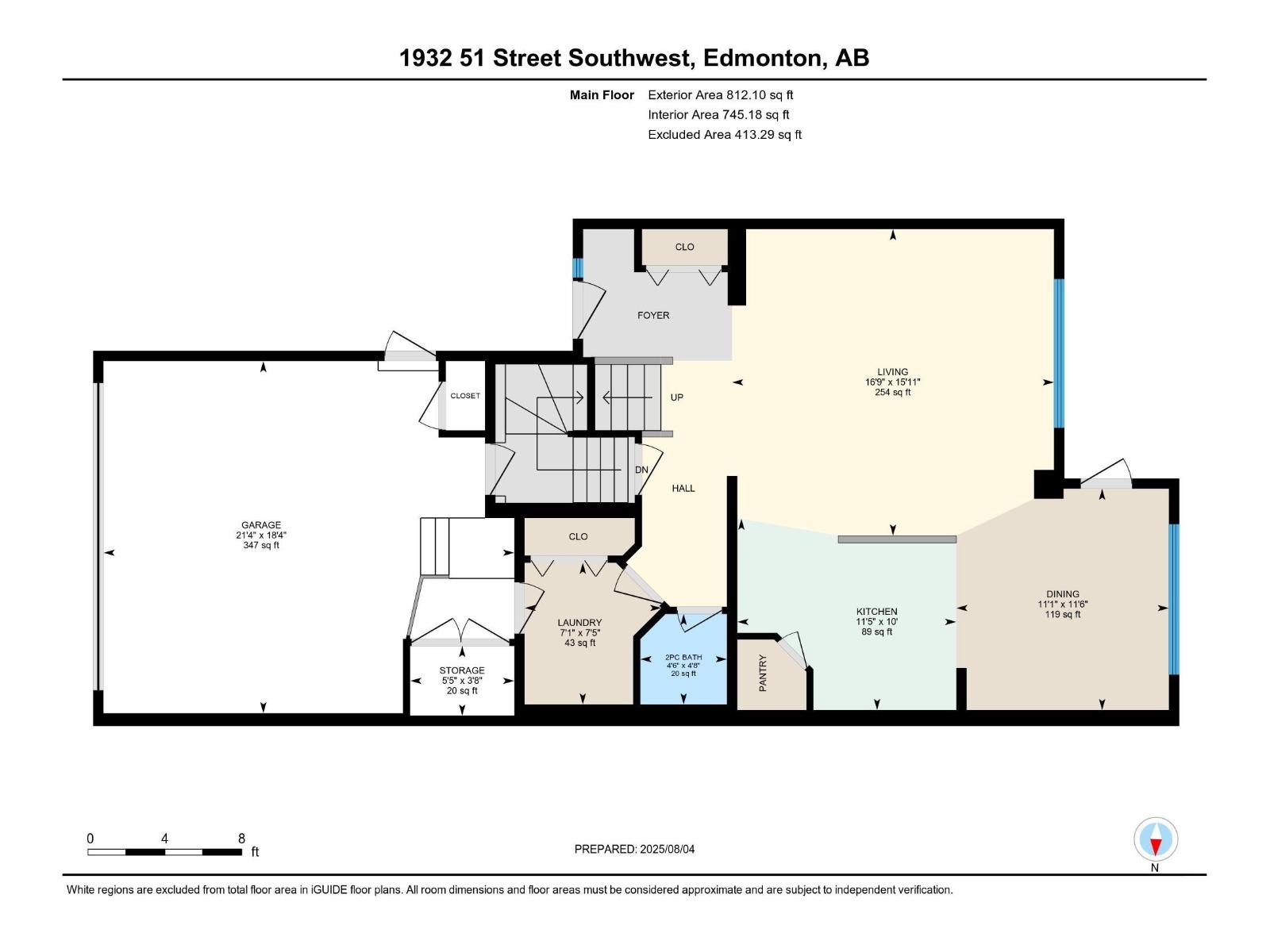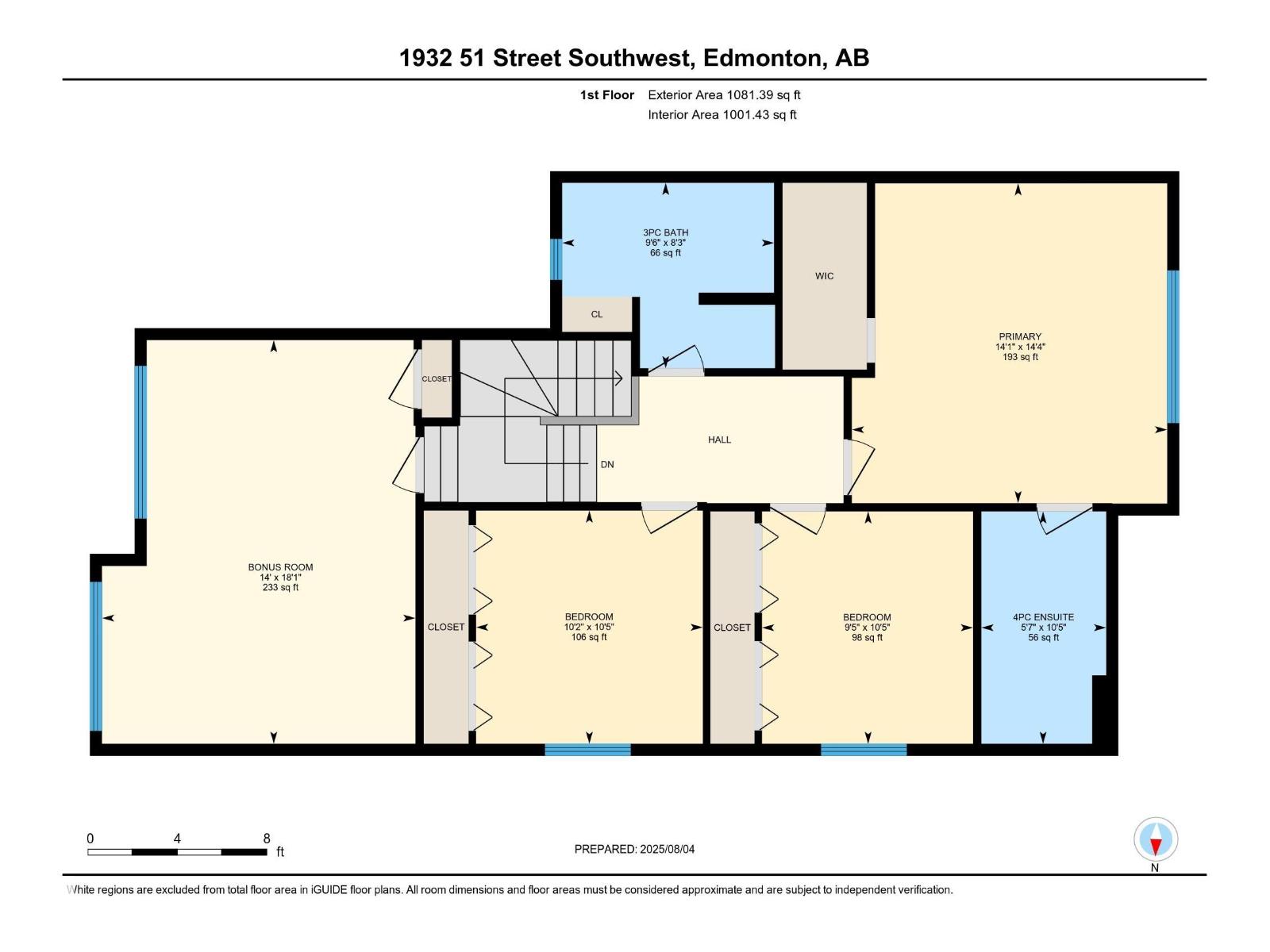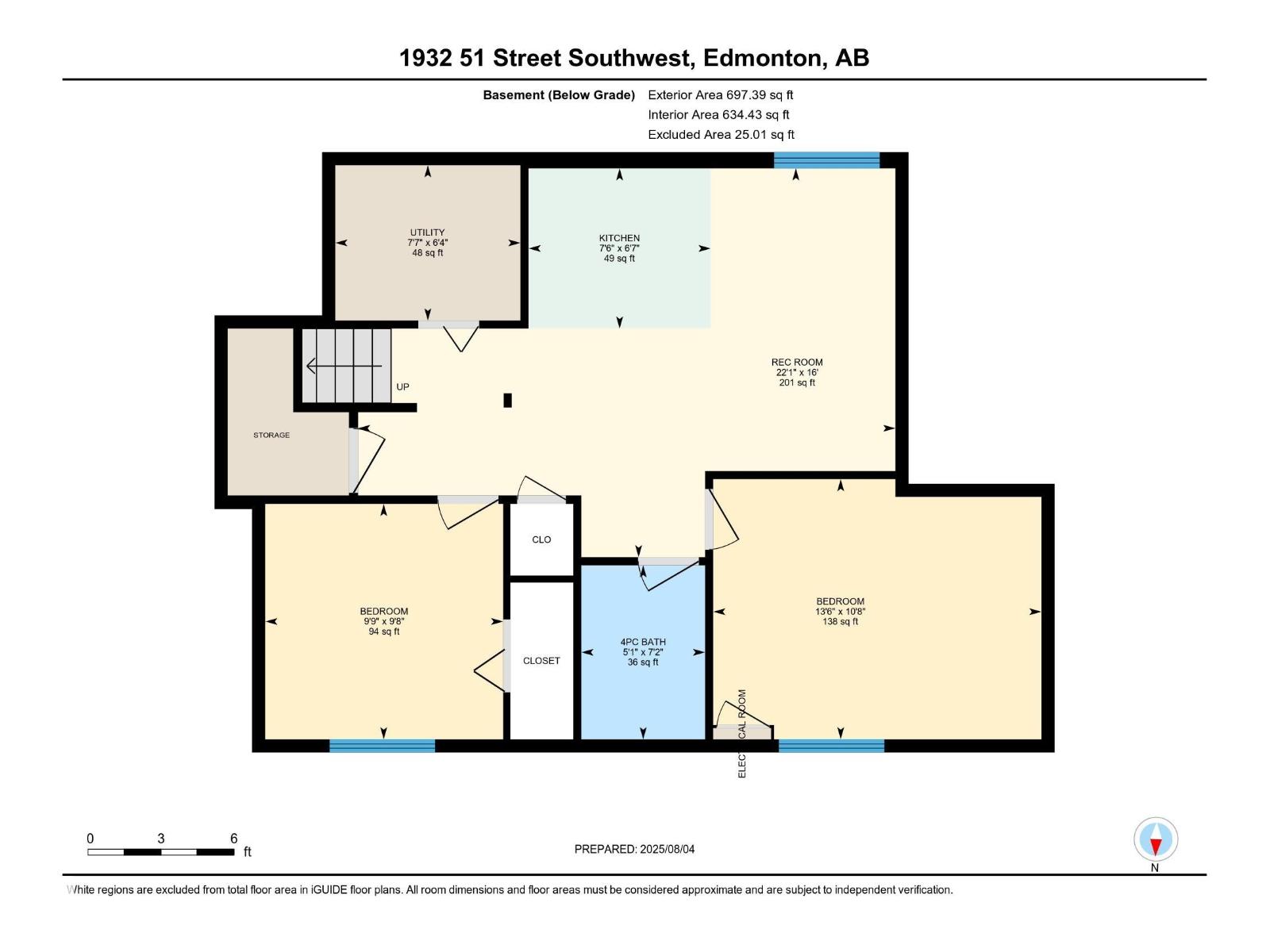5 Bedroom
4 Bathroom
1,893 ft2
Forced Air
$614,900
Welcome to this beautiful 2-Storey Pacesetter built home in Walker featuring 5 bedrooms, 3.5 baths, and a FULLY FINISHED BASEMENT WITH SEPARATE ENTRANCE. The main floor offers an open-concept layout with hardwood and ceramic tile flooring, a spacious living room, and a bright dining area overlooking backyard. The kitchen includes granite countertops, gas range, tile backsplash, corner pantry, and ample cabinetry. Laundry & 2pc bath complete the main floor. Upstairs features a vaulted-ceiling bonus room, large primary suite with 4pc ensuite and walk-in closet, plus two additional bedrooms and full bath. The basement includes a rec room, 2 bedrooms, 4pc bath, and a second kitchen—ideal for extended family. Additional highlights: large mudroom, double attached garage, and fresh paint. Conveniently located near schools, shopping, public transit, and easy access to Anthony Henday. (id:63013)
Property Details
|
MLS® Number
|
E4451529 |
|
Property Type
|
Single Family |
|
Neigbourhood
|
Walker |
|
Amenities Near By
|
Playground, Public Transit, Schools, Shopping |
|
Features
|
See Remarks, Paved Lane |
|
Structure
|
Deck |
Building
|
Bathroom Total
|
4 |
|
Bedrooms Total
|
5 |
|
Amenities
|
Vinyl Windows |
|
Appliances
|
Dishwasher, Dryer, Garage Door Opener Remote(s), Garage Door Opener, Hood Fan, Microwave, Stove, Gas Stove(s), Washer, Window Coverings, Refrigerator |
|
Basement Development
|
Finished |
|
Basement Type
|
Full (finished) |
|
Ceiling Type
|
Vaulted |
|
Constructed Date
|
2015 |
|
Construction Style Attachment
|
Detached |
|
Half Bath Total
|
1 |
|
Heating Type
|
Forced Air |
|
Stories Total
|
2 |
|
Size Interior
|
1,893 Ft2 |
|
Type
|
House |
Parking
Land
|
Acreage
|
No |
|
Fence Type
|
Fence |
|
Land Amenities
|
Playground, Public Transit, Schools, Shopping |
|
Size Irregular
|
369.02 |
|
Size Total
|
369.02 M2 |
|
Size Total Text
|
369.02 M2 |
Rooms
| Level |
Type |
Length |
Width |
Dimensions |
|
Basement |
Bedroom 4 |
|
|
3.3m x 4.1m |
|
Basement |
Bedroom 5 |
|
|
2.9m x 2.9m |
|
Basement |
Second Kitchen |
|
|
2.0m x 2.3m |
|
Basement |
Recreation Room |
|
|
4.9m x 6.7m |
|
Main Level |
Living Room |
|
|
4.9m x 5.1m |
|
Main Level |
Dining Room |
|
|
3.5m x 3.4m |
|
Main Level |
Kitchen |
|
|
3.0m x 3.5m |
|
Main Level |
Laundry Room |
|
|
2.2m x 2.2m |
|
Upper Level |
Primary Bedroom |
|
|
4.4m x 4.3m |
|
Upper Level |
Bedroom 2 |
|
|
3.2m x 3.1m |
|
Upper Level |
Bedroom 3 |
|
|
3.2m x 2.9m |
|
Upper Level |
Bonus Room |
|
|
5.5m x 4.3m |
https://www.realtor.ca/real-estate/28700194/1932-51-st-sw-edmonton-walker

