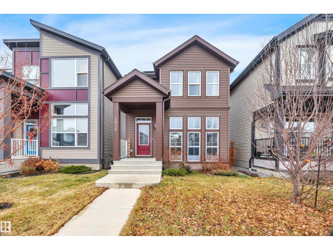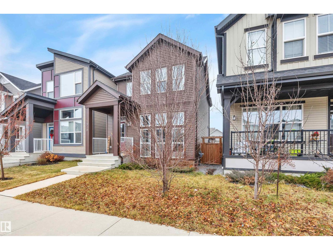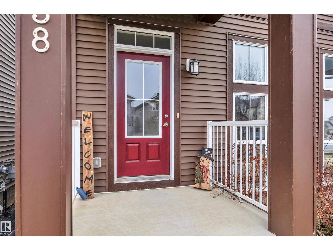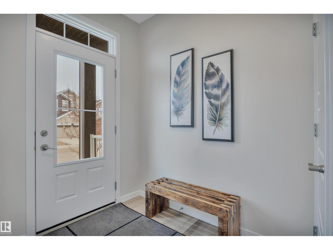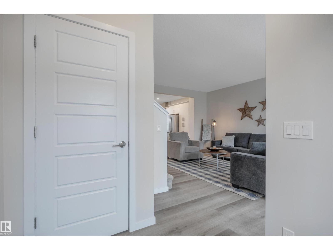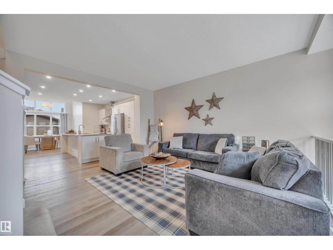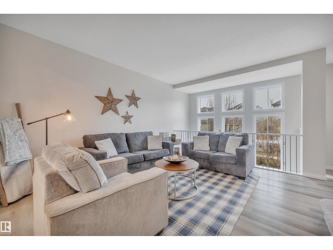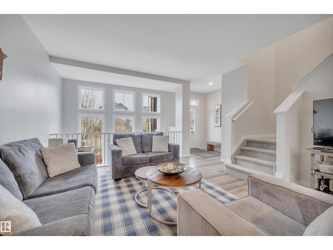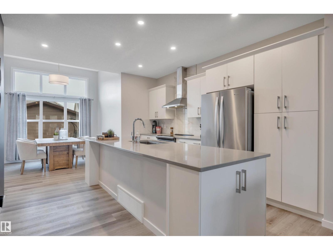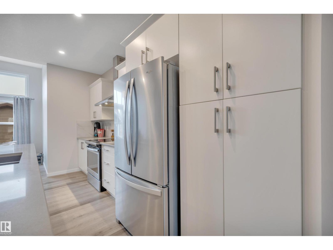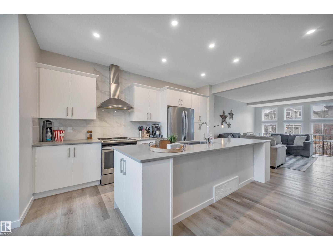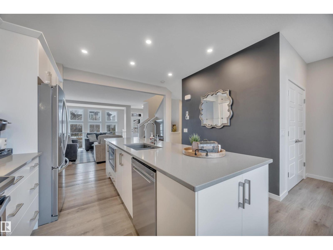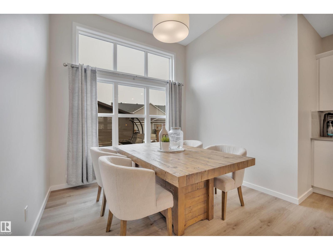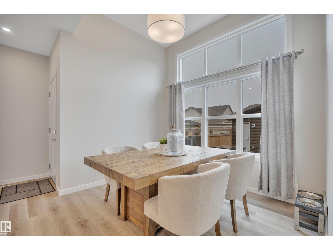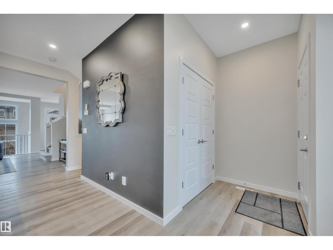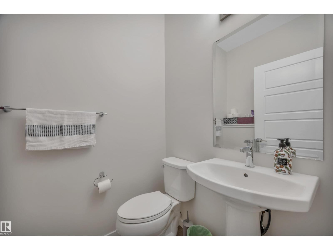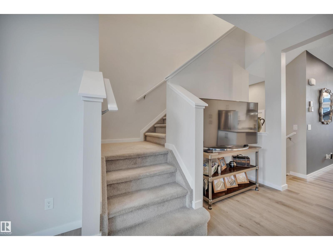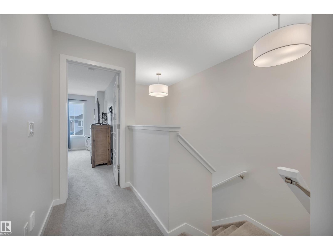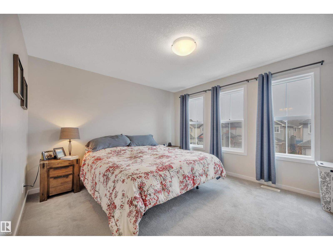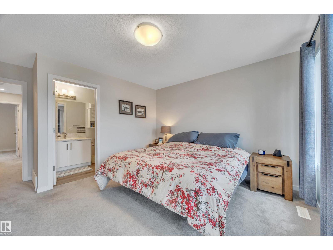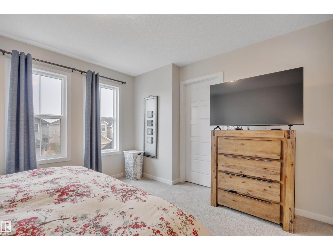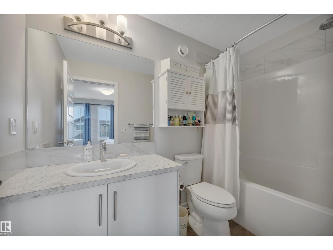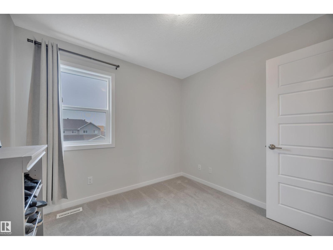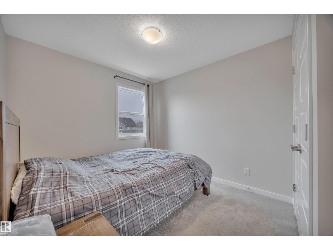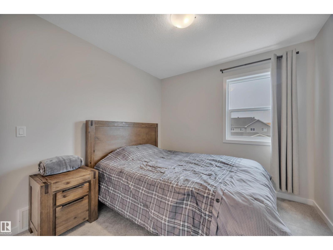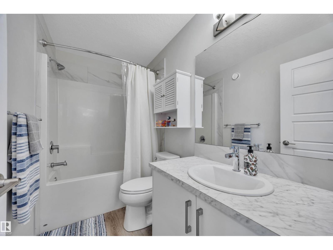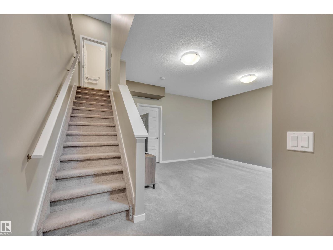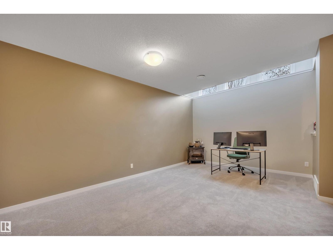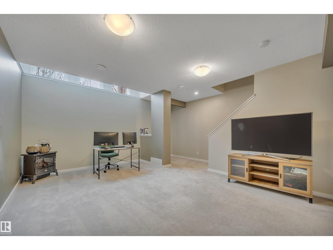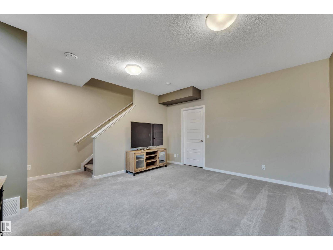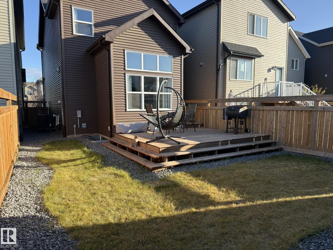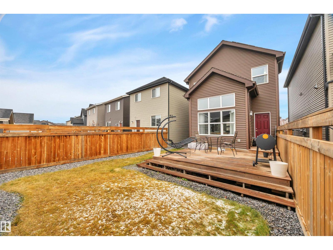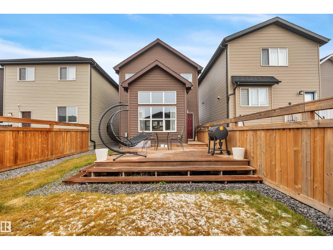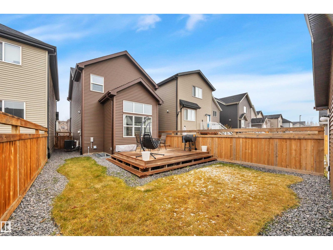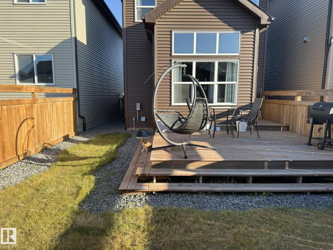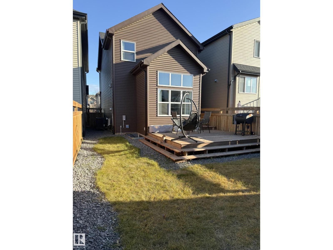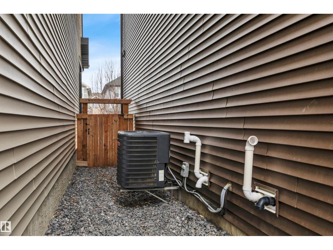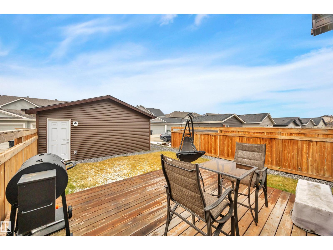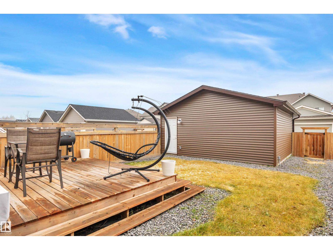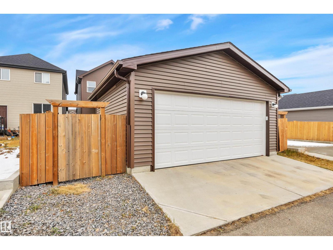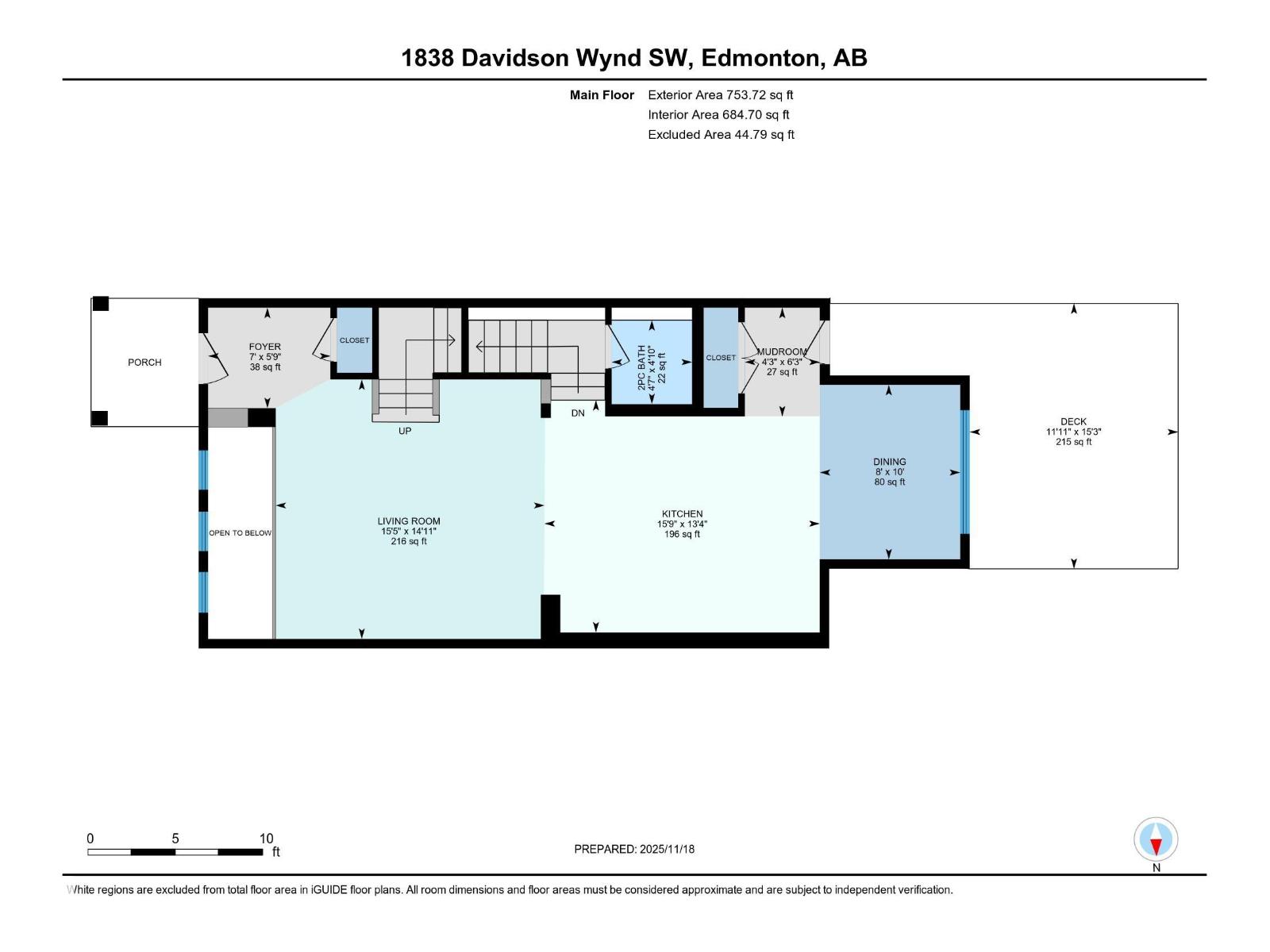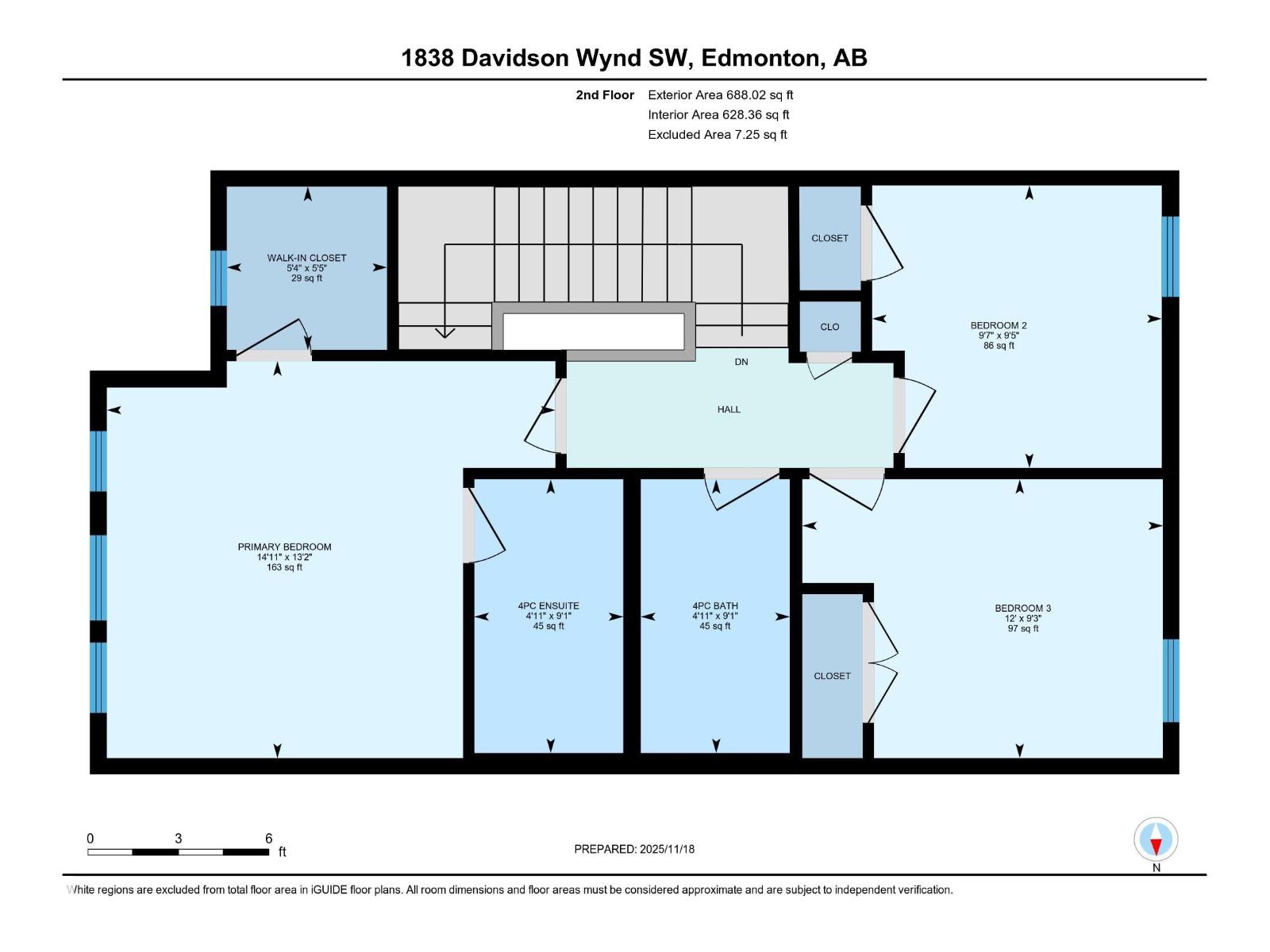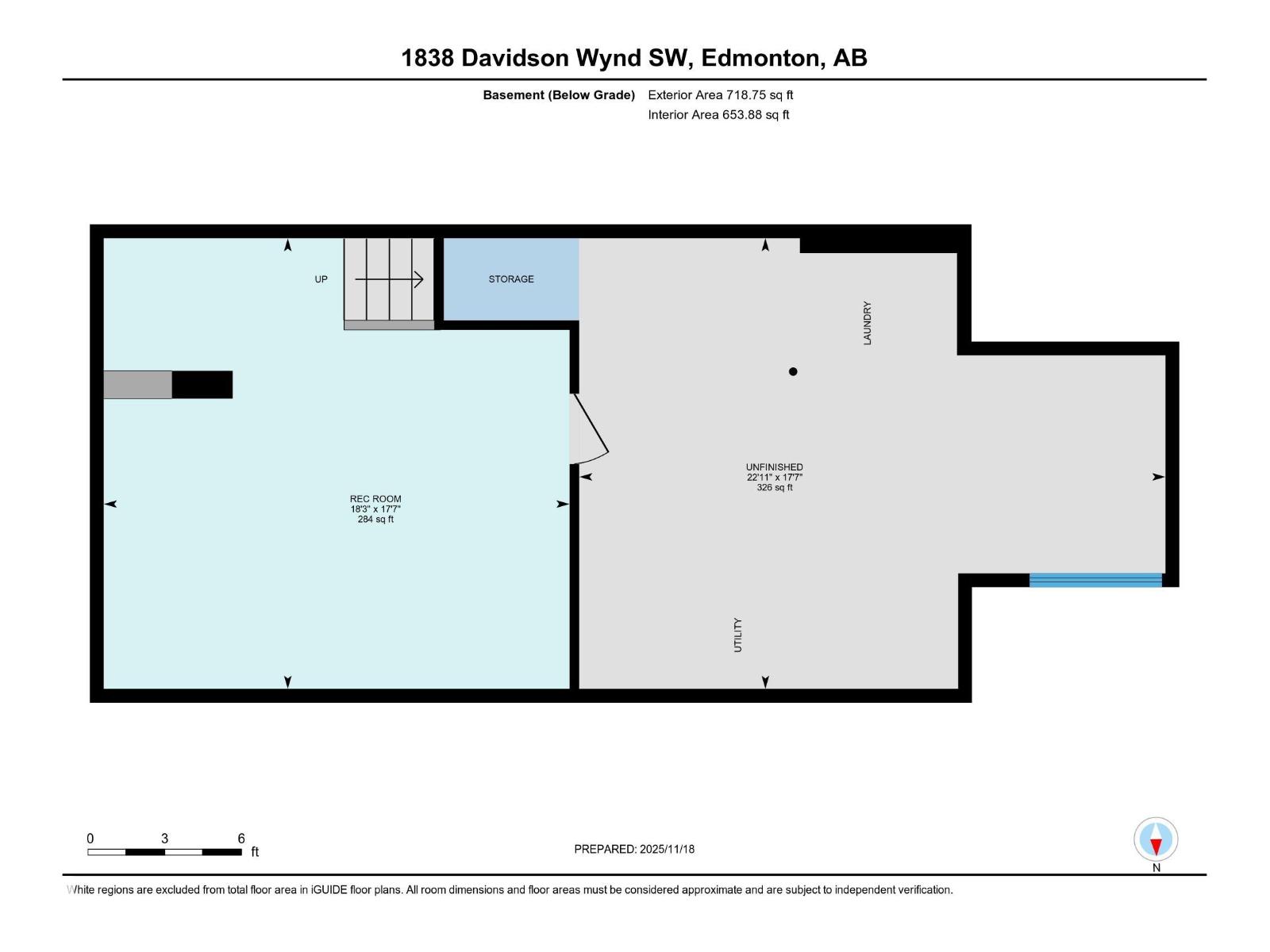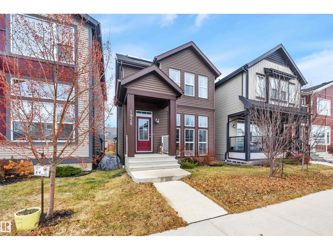3 Bedroom
3 Bathroom
1,442 ft2
Central Air Conditioning
Forced Air
$499,000
Stunning 2 story in Southwest Edmonton! Bright and grand feeling as you walk in with high ceilings and walls of windows facing East and West drenching this home with sun, white cabinets with quartz counters, large island and a dining area with 11 foot ceilings. Basement has 9' ceilings, a large rec room that is open to above bathing the basement in natural light as well. Primary bedroom has large windows, walk in closet and en suite. Home totals 3 bedrooms, 2 and a half bathrooms and has room for another in the basement if you wish. This home also includes Air Conditioning, solar panels and a brand new double garage! If a hot tub is your wish the West facing deck has been built to carry one and electrical is installed and ready to hook up! This home is conveniently located 1 block from an elementary school, 3 blocks from a high school and rec centre, 4 blocks from shopping and has easy access to 41st ave. (id:63013)
Property Details
|
MLS® Number
|
E4466255 |
|
Property Type
|
Single Family |
|
Neigbourhood
|
Desrochers Area |
|
Amenities Near By
|
Airport, Schools, Shopping |
|
Features
|
Lane, No Smoking Home |
|
Structure
|
Deck |
Building
|
Bathroom Total
|
3 |
|
Bedrooms Total
|
3 |
|
Amenities
|
Vinyl Windows |
|
Appliances
|
Dishwasher, Dryer, Garage Door Opener Remote(s), Garage Door Opener, Hood Fan, Microwave, Refrigerator, Stove, Central Vacuum, Washer, Window Coverings |
|
Basement Development
|
Partially Finished |
|
Basement Type
|
Full (partially Finished) |
|
Constructed Date
|
2018 |
|
Construction Style Attachment
|
Detached |
|
Cooling Type
|
Central Air Conditioning |
|
Half Bath Total
|
1 |
|
Heating Type
|
Forced Air |
|
Stories Total
|
2 |
|
Size Interior
|
1,442 Ft2 |
|
Type
|
House |
Parking
Land
|
Acreage
|
No |
|
Fence Type
|
Fence |
|
Land Amenities
|
Airport, Schools, Shopping |
|
Size Irregular
|
279.67 |
|
Size Total
|
279.67 M2 |
|
Size Total Text
|
279.67 M2 |
Rooms
| Level |
Type |
Length |
Width |
Dimensions |
|
Basement |
Recreation Room |
5.37 m |
5.55 m |
5.37 m x 5.55 m |
|
Main Level |
Living Room |
4.53 m |
4.7 m |
4.53 m x 4.7 m |
|
Main Level |
Dining Room |
3.05 m |
2.45 m |
3.05 m x 2.45 m |
|
Main Level |
Kitchen |
4.06 m |
4.81 m |
4.06 m x 4.81 m |
|
Upper Level |
Primary Bedroom |
4.01 m |
4.53 m |
4.01 m x 4.53 m |
|
Upper Level |
Bedroom 2 |
2.86 m |
2.93 m |
2.86 m x 2.93 m |
|
Upper Level |
Bedroom 3 |
2.82 m |
3.65 m |
2.82 m x 3.65 m |
https://www.realtor.ca/real-estate/29120780/1938-davidson-wd-sw-edmonton-desrochers-area

