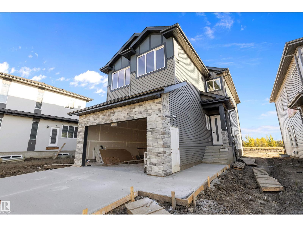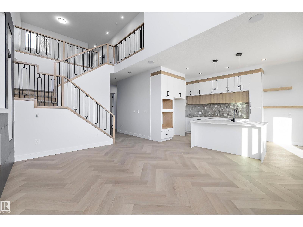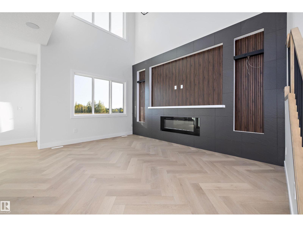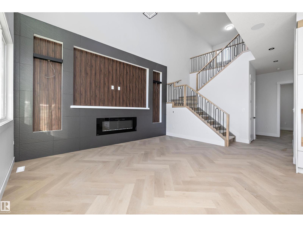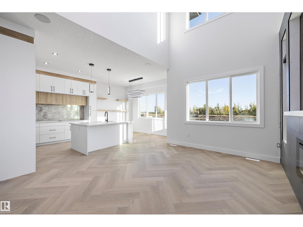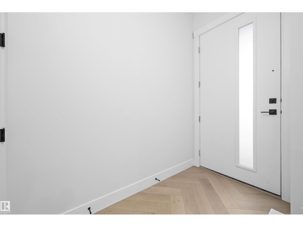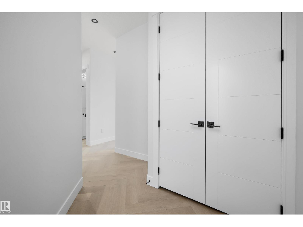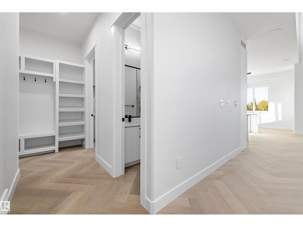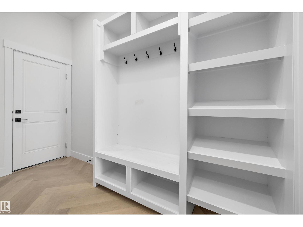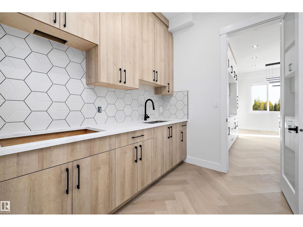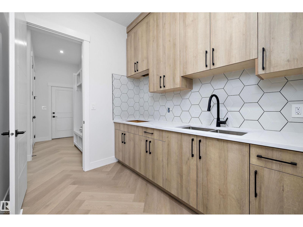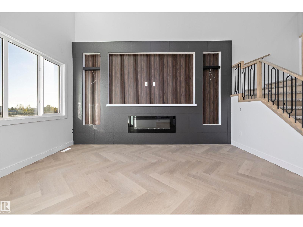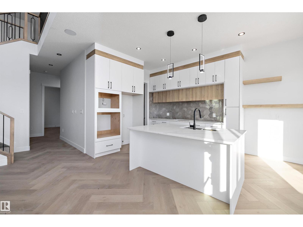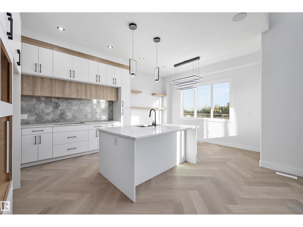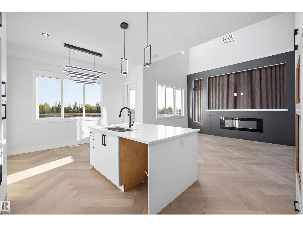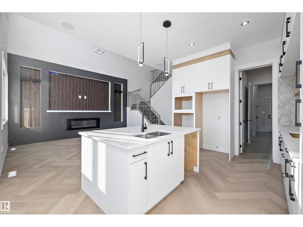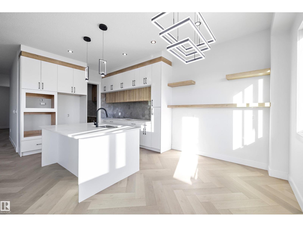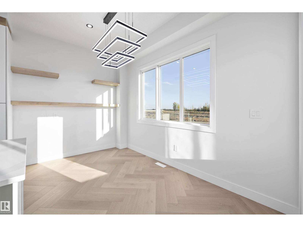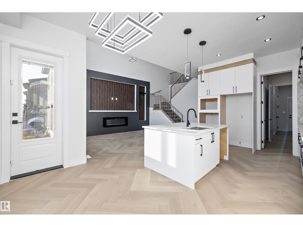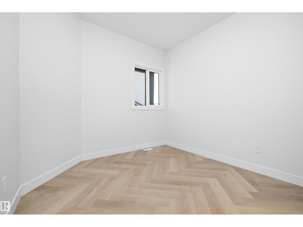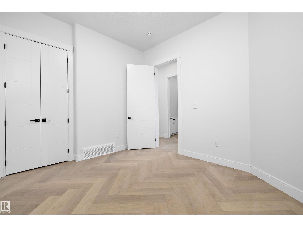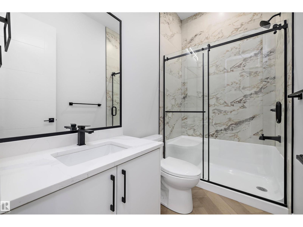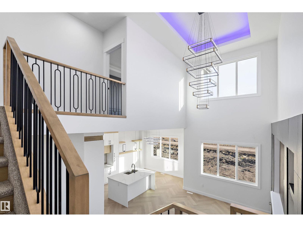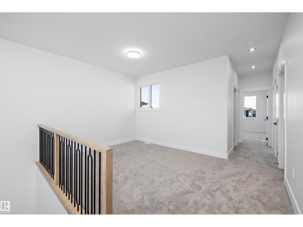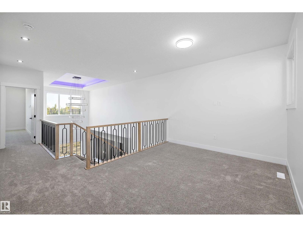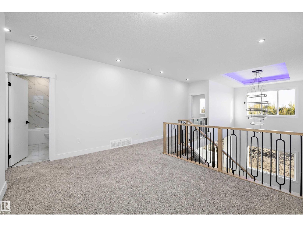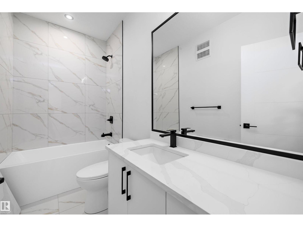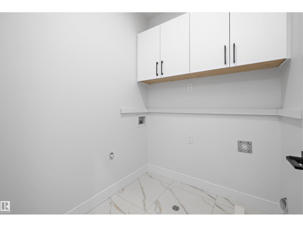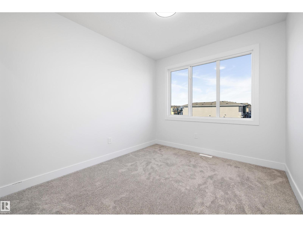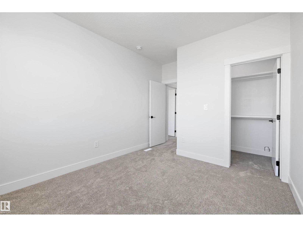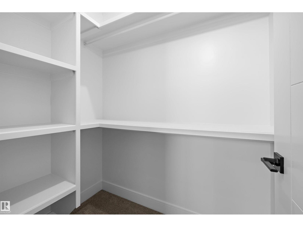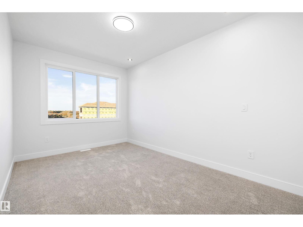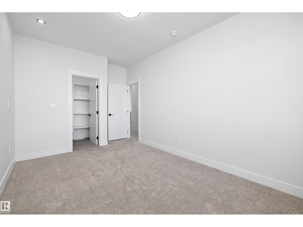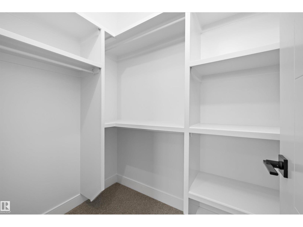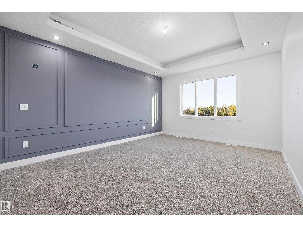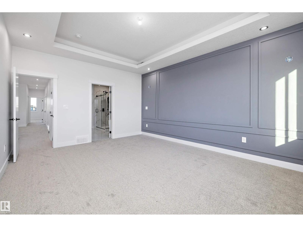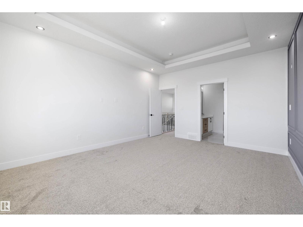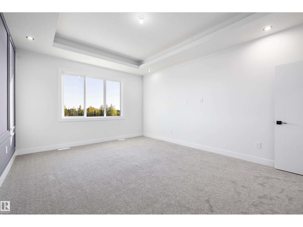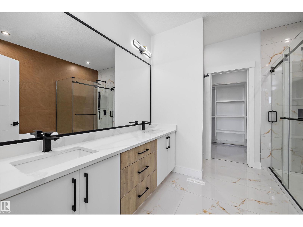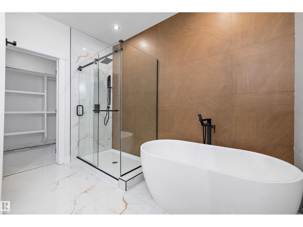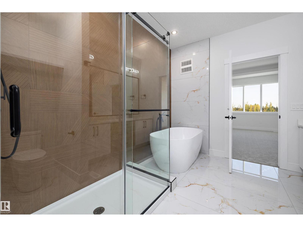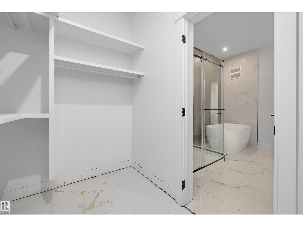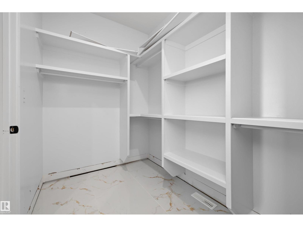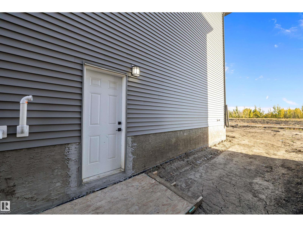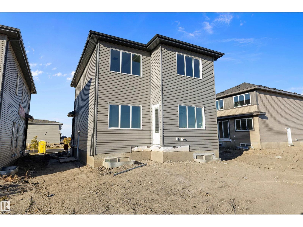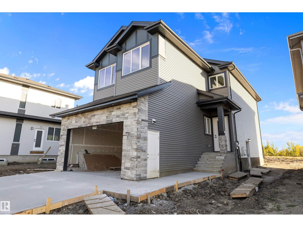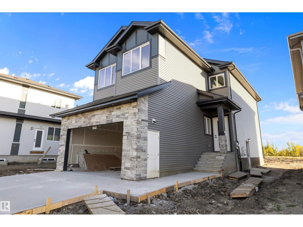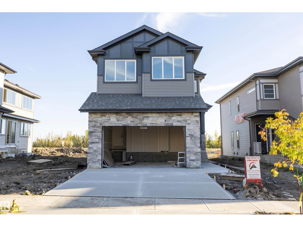4 Bedroom
3 Bathroom
2,360 ft2
Fireplace
Forced Air
$649,900
Welcome to this beautifully designed newly built home in Irvine Creek. With its north-facing orientation, it offers abundant natural light and a smartly planned layout. The open-concept main floor features open to below and a seamless flow between living, dining, and kitchen. A den provides a private space, while the spice kitchen complements the stylish main kitchen, perfect for those who love to cook and entertain. A mudroom off the garage ensures a clutter-free entry. Upstairs, find four bedrooms, including a luxurious master suite with spa-like ensuite and walk-in closet. Another bedroom includes its own private ensuite, ideal for family or guests. A bonus room adds extra living space, while the upper-level laundry provides convenience. To top it off, the home comes with an installed sound system, enhancing everyday living and entertaining. This home blends style, comfort, and functionality—don’t miss the chance to make it yours! (id:63013)
Property Details
|
MLS® Number
|
E4459158 |
|
Property Type
|
Single Family |
|
Neigbourhood
|
Irvine Creek |
|
Amenities Near By
|
Airport |
|
Features
|
See Remarks, Closet Organizers |
Building
|
Bathroom Total
|
3 |
|
Bedrooms Total
|
4 |
|
Appliances
|
Garage Door Opener Remote(s), Garage Door Opener, Hood Fan, See Remarks |
|
Basement Development
|
Unfinished |
|
Basement Type
|
Full (unfinished) |
|
Constructed Date
|
2025 |
|
Construction Style Attachment
|
Detached |
|
Fireplace Fuel
|
Electric |
|
Fireplace Present
|
Yes |
|
Fireplace Type
|
Unknown |
|
Heating Type
|
Forced Air |
|
Stories Total
|
2 |
|
Size Interior
|
2,360 Ft2 |
|
Type
|
House |
Parking
Land
|
Acreage
|
No |
|
Land Amenities
|
Airport |
|
Size Irregular
|
0.1 |
|
Size Total
|
0.1 Ac |
|
Size Total Text
|
0.1 Ac |
Rooms
| Level |
Type |
Length |
Width |
Dimensions |
|
Main Level |
Living Room |
5.02 m |
4.34 m |
5.02 m x 4.34 m |
|
Main Level |
Dining Room |
2.63 m |
4.07 m |
2.63 m x 4.07 m |
|
Main Level |
Kitchen |
3.85 m |
3.35 m |
3.85 m x 3.35 m |
|
Main Level |
Bedroom 4 |
3.28 m |
3.65 m |
3.28 m x 3.65 m |
|
Main Level |
Second Kitchen |
2.64 m |
2.17 m |
2.64 m x 2.17 m |
|
Upper Level |
Primary Bedroom |
5.16 m |
4.11 m |
5.16 m x 4.11 m |
|
Upper Level |
Bedroom 2 |
4.93 m |
2.97 m |
4.93 m x 2.97 m |
|
Upper Level |
Bedroom 3 |
4.2 m |
2.98 m |
4.2 m x 2.98 m |
|
Upper Level |
Bonus Room |
3.21 m |
4.47 m |
3.21 m x 4.47 m |
|
Upper Level |
Laundry Room |
1.74 m |
1.87 m |
1.74 m x 1.87 m |
https://www.realtor.ca/real-estate/28904704/1939-63-av-rural-leduc-county-irvine-creek

