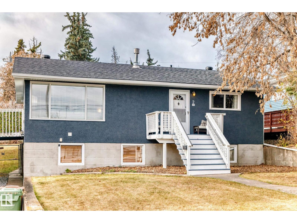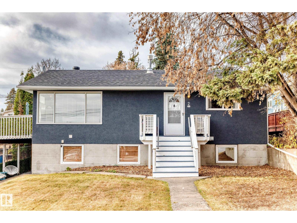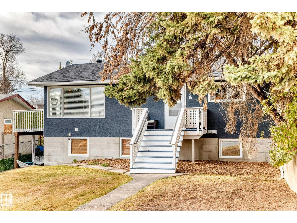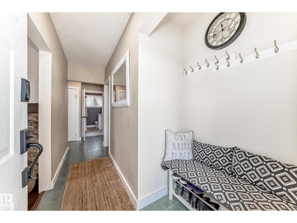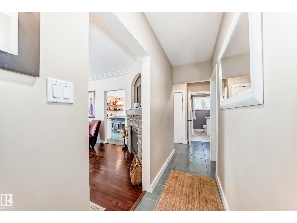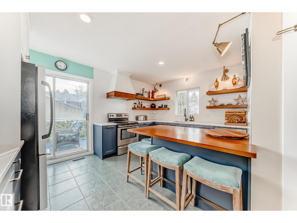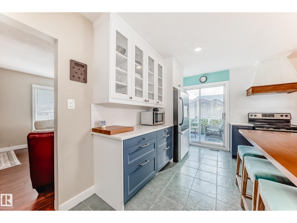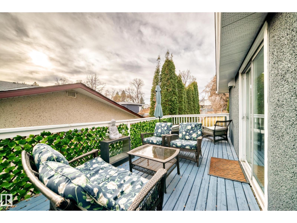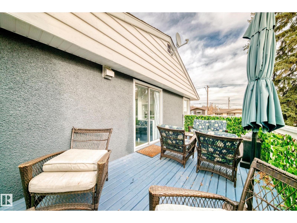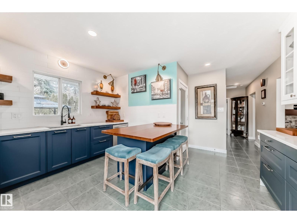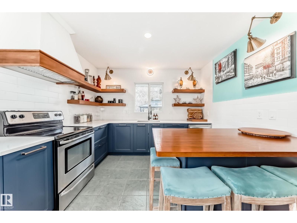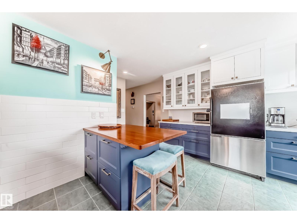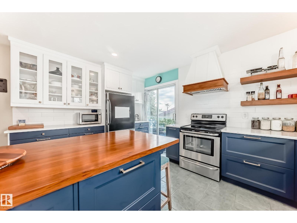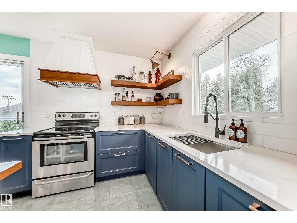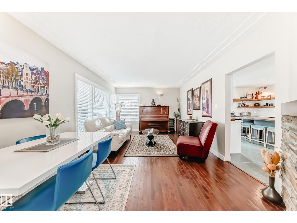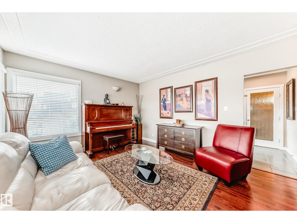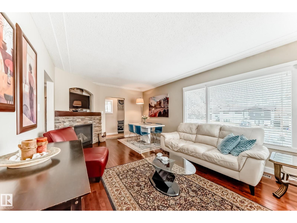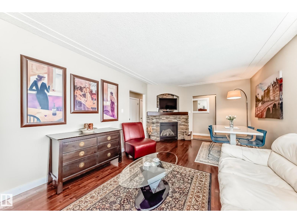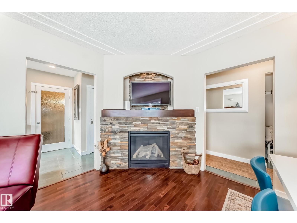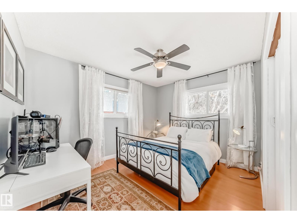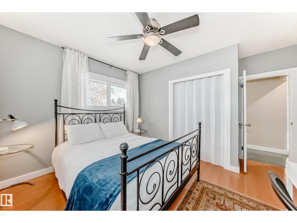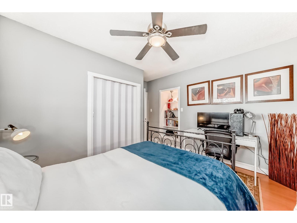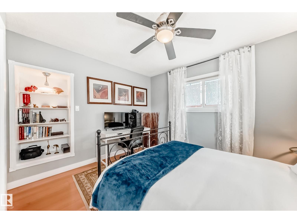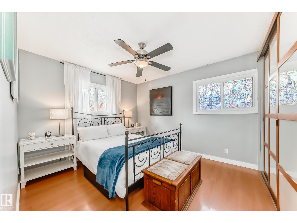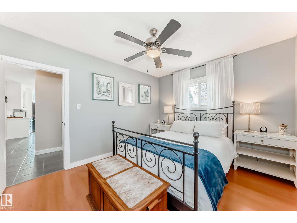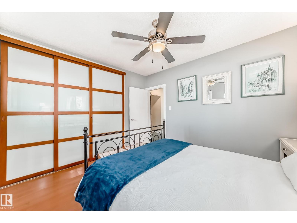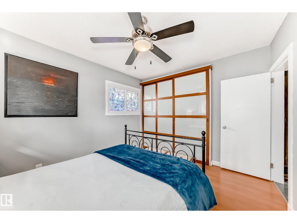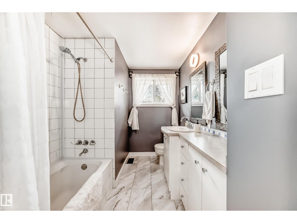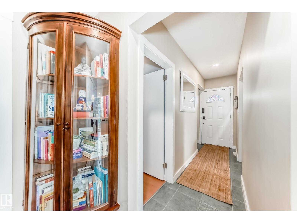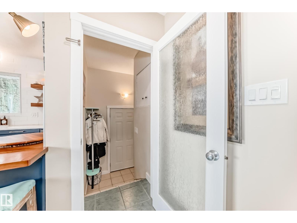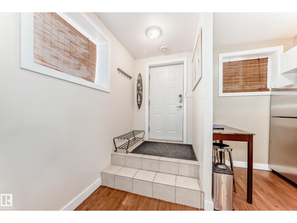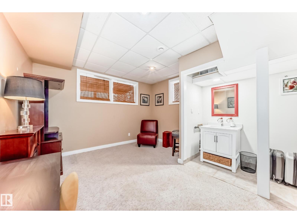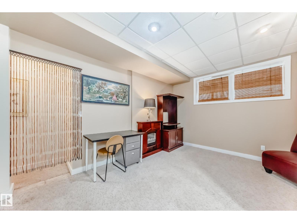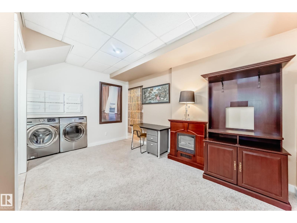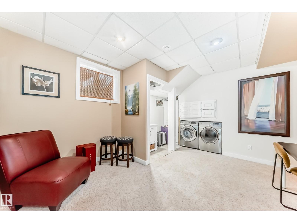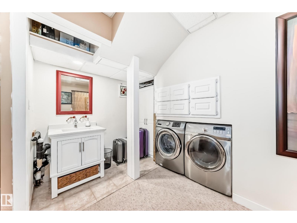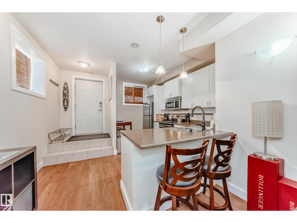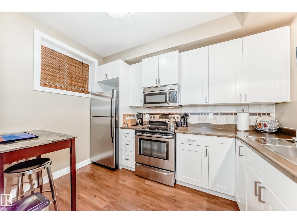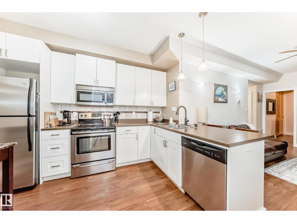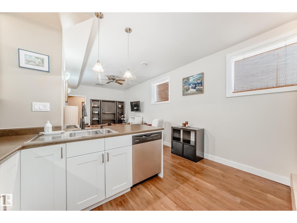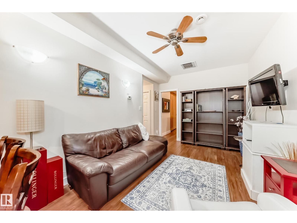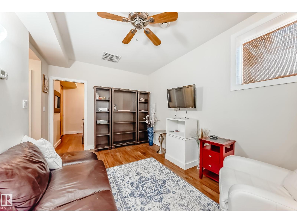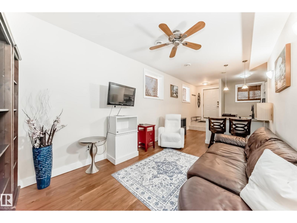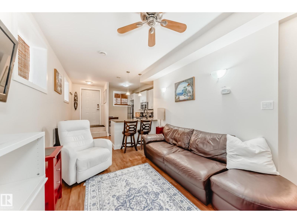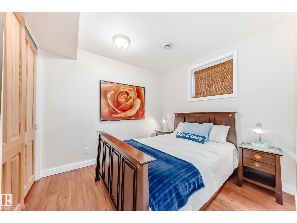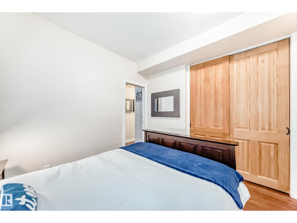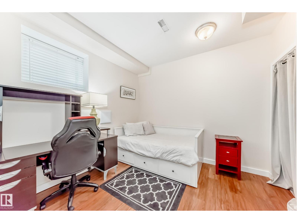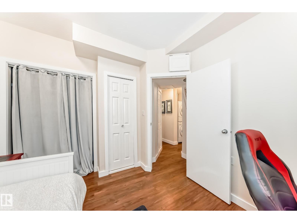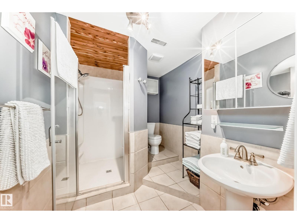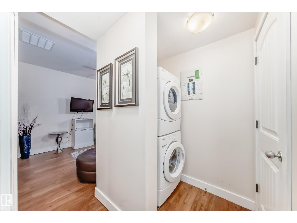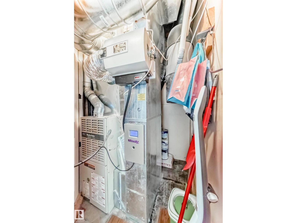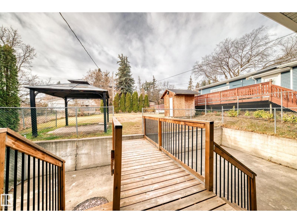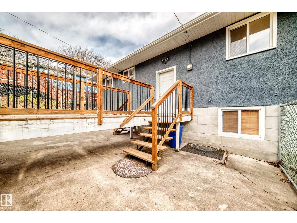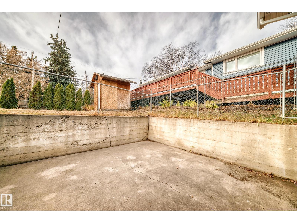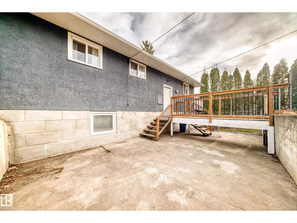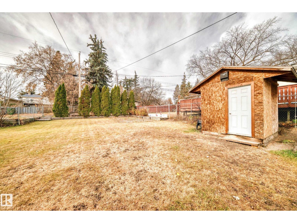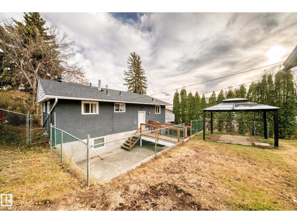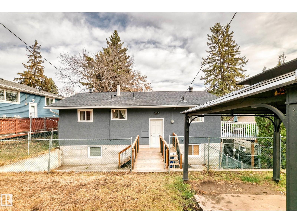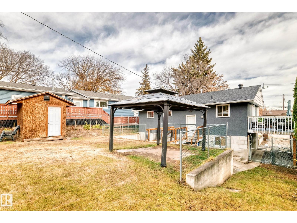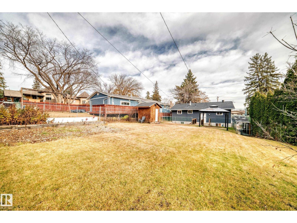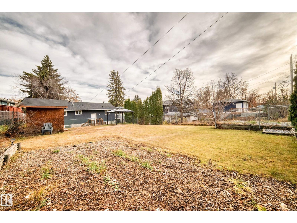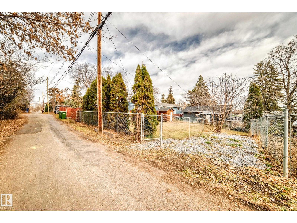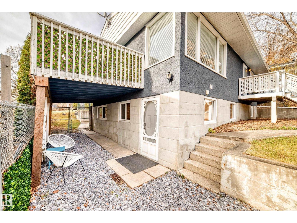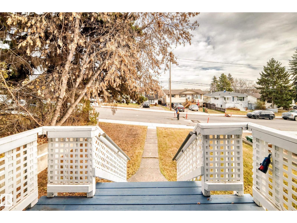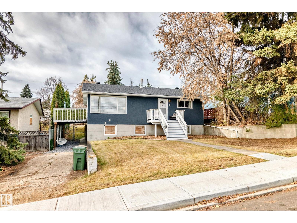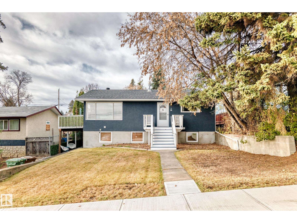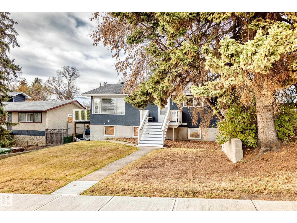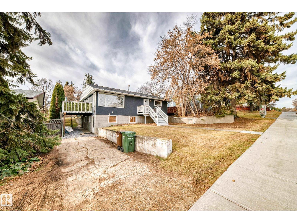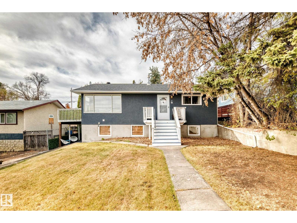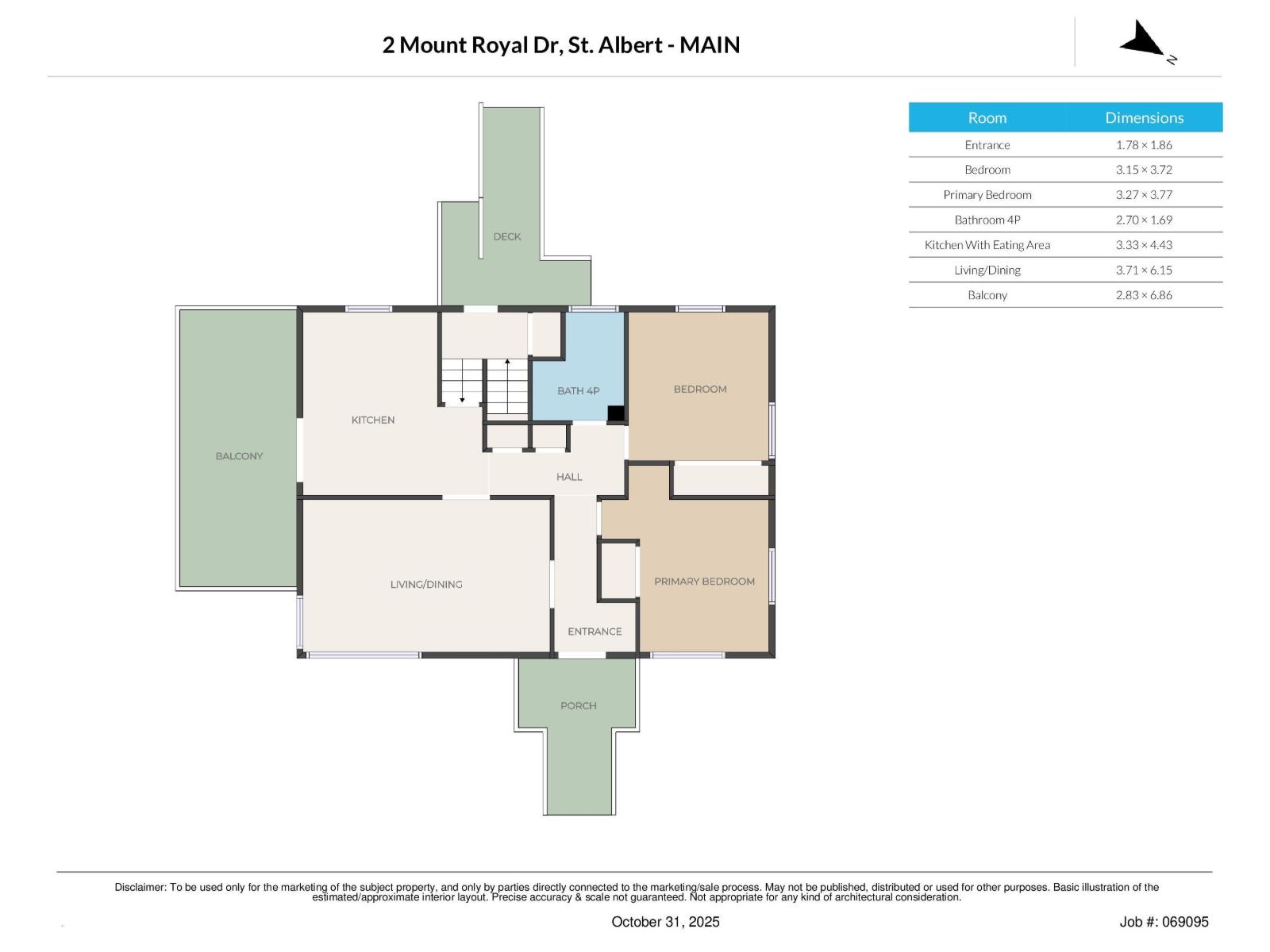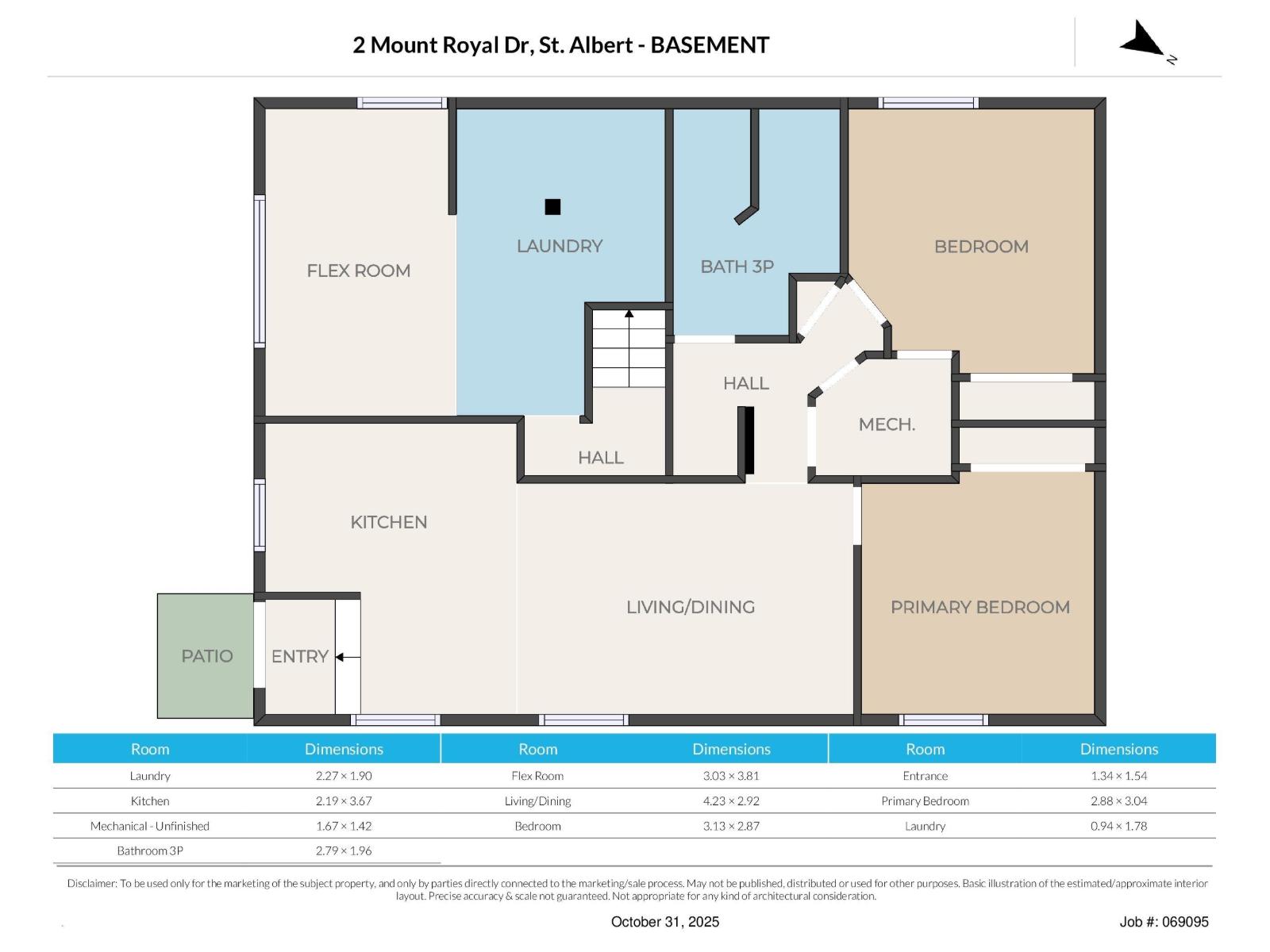2 Mount Royal Dr St. Albert, Alberta T8N 1J4
$499,000
Live steps from downtown St. Albert in this warm, beautifully maintained home that blends comfort, style, and opportunity. The bright 1,075 sq.ft. main floor welcomes you with an inviting living and dining area anchored by a cozy gas fireplace, while the renovated kitchen shines with modern finishes, an island, and plenty of storage for everyday living. Two spacious bedrooms and a 4-piece bath complete the main level, plus a private flex room downstairs for extra family space or a home office. The legal 2-bedroom suite below offers large windows, its own laundry, and an updated kitchen—perfect for rental income, guests, or extended family. Set on a generous lot with room to enjoy the outdoors, this property delivers both lifestyle and investment potential in one of St. Albert’s most walkable, desirable neighborhoods. (id:63013)
Property Details
| MLS® Number | E4464617 |
| Property Type | Single Family |
| Neigbourhood | Mission (St. Albert) |
| Amenities Near By | Playground, Public Transit, Schools, Shopping |
| Features | Lane |
| Structure | Deck |
Building
| Bathroom Total | 2 |
| Bedrooms Total | 4 |
| Appliances | Dishwasher, Hood Fan, Microwave Range Hood Combo, Dryer, Refrigerator, Two Stoves, Two Washers |
| Architectural Style | Bungalow |
| Basement Development | Finished |
| Basement Features | Suite |
| Basement Type | Full (finished) |
| Constructed Date | 1958 |
| Construction Style Attachment | Detached |
| Fireplace Fuel | Gas |
| Fireplace Present | Yes |
| Fireplace Type | Corner |
| Heating Type | Forced Air |
| Stories Total | 1 |
| Size Interior | 1,060 Ft2 |
| Type | House |
Land
| Acreage | No |
| Fence Type | Fence |
| Land Amenities | Playground, Public Transit, Schools, Shopping |
| Size Irregular | 760 |
| Size Total | 760 M2 |
| Size Total Text | 760 M2 |
Rooms
| Level | Type | Length | Width | Dimensions |
|---|---|---|---|---|
| Basement | Bedroom 3 | 2.88 m | 3.04 m | 2.88 m x 3.04 m |
| Basement | Bedroom 4 | 3.13 m | 2.87 m | 3.13 m x 2.87 m |
| Basement | Second Kitchen | 2.19 m | 3.67 m | 2.19 m x 3.67 m |
| Basement | Utility Room | 1.67 m | 1.42 m | 1.67 m x 1.42 m |
| Basement | Laundry Room | 2.27 m | 1.9 m | 2.27 m x 1.9 m |
| Basement | Mud Room | 1.34 m | 1.54 m | 1.34 m x 1.54 m |
| Main Level | Living Room | 3.71 m | 6.15 m | 3.71 m x 6.15 m |
| Main Level | Kitchen | 3.33 m | 4.43 m | 3.33 m x 4.43 m |
| Main Level | Primary Bedroom | 3.27 m | 3.77 m | 3.27 m x 3.77 m |
| Main Level | Bedroom 2 | 3.15 m | 3.72 m | 3.15 m x 3.72 m |
| Main Level | Mud Room | 1.78 m | 1.86 m | 1.78 m x 1.86 m |
https://www.realtor.ca/real-estate/29063683/2-mount-royal-dr-st-albert-mission-st-albert
34-308 Westgrove Dr
Spruce Grove, Alberta T7X 4P9
34-308 Westgrove Dr
Spruce Grove, Alberta T7X 4P9

