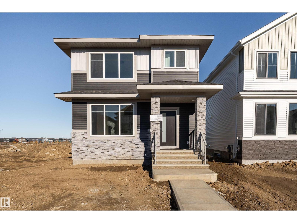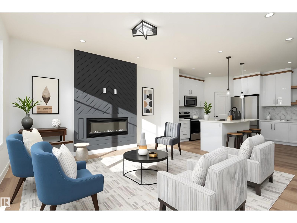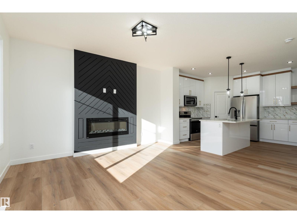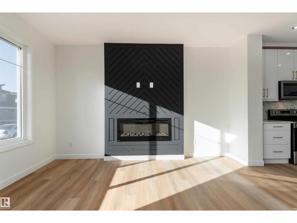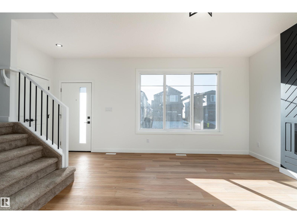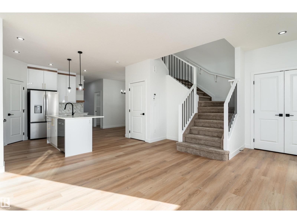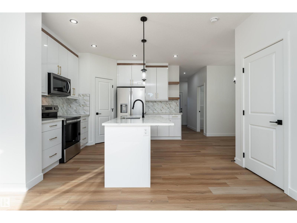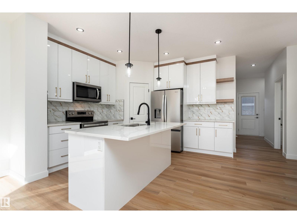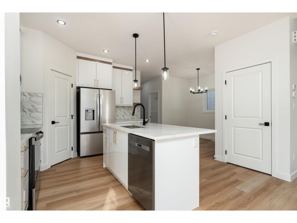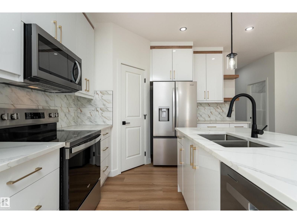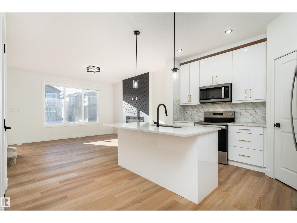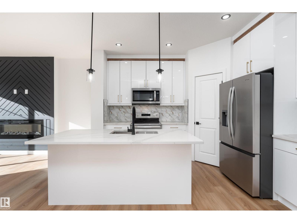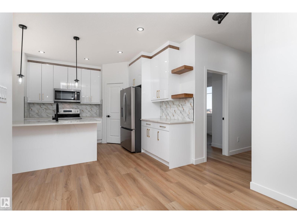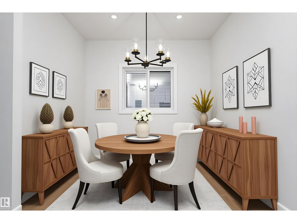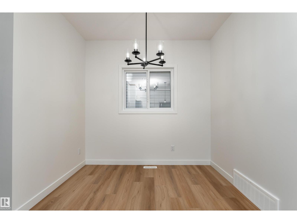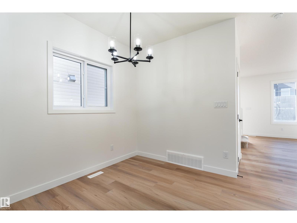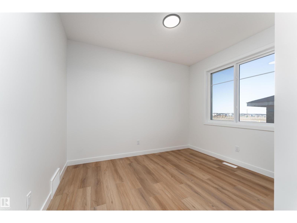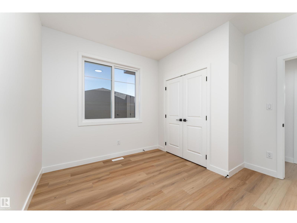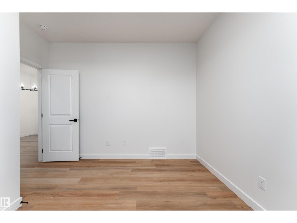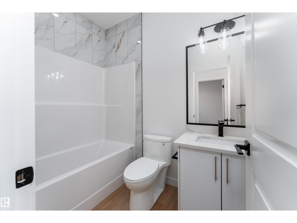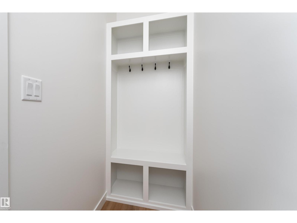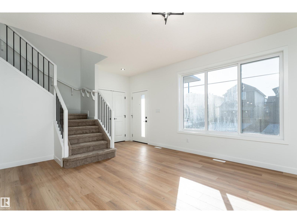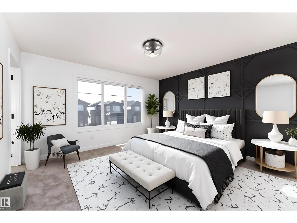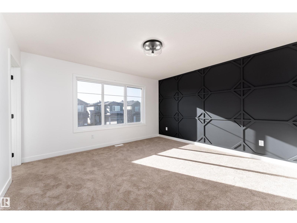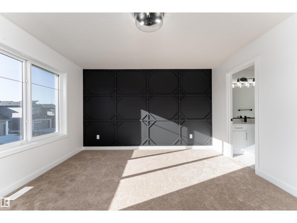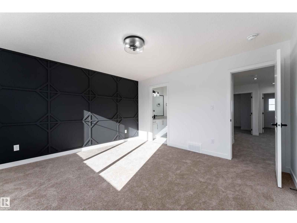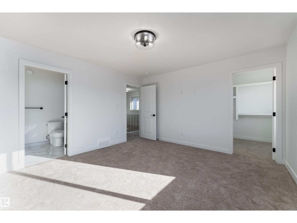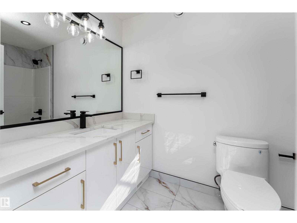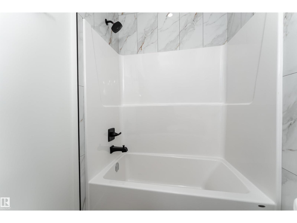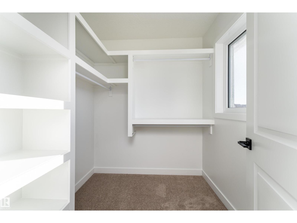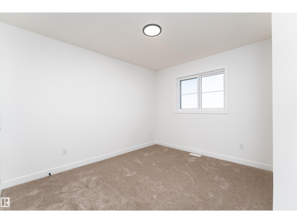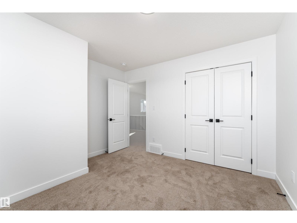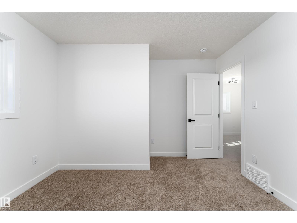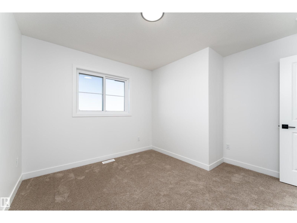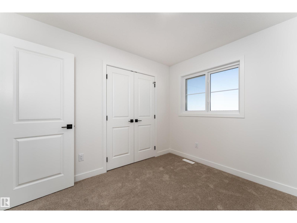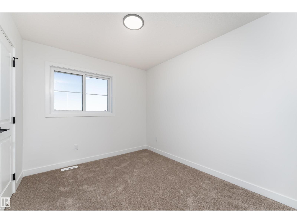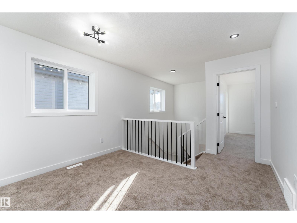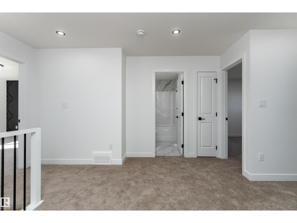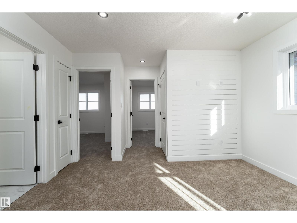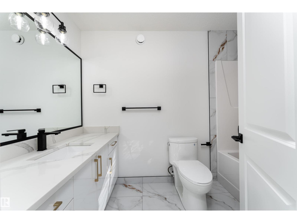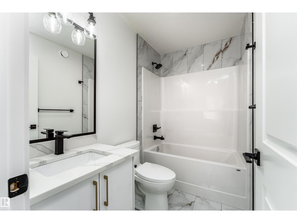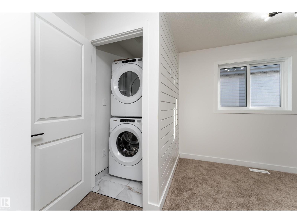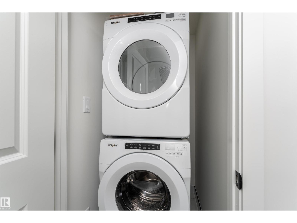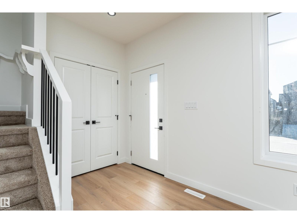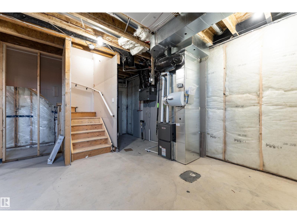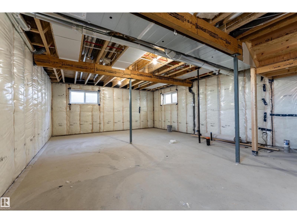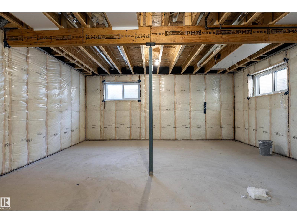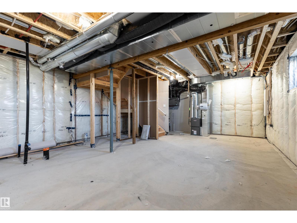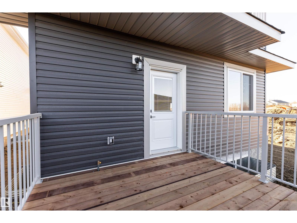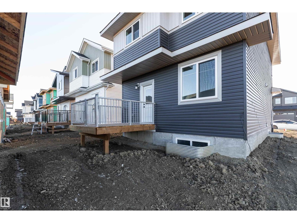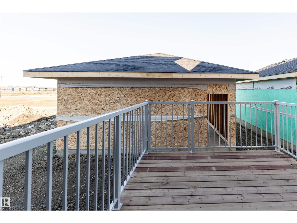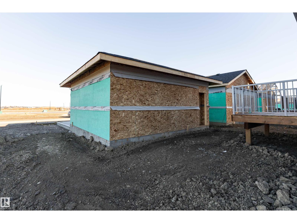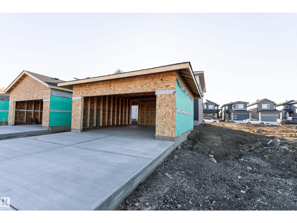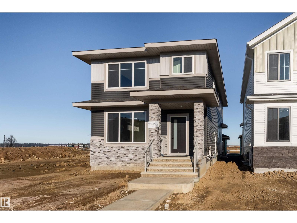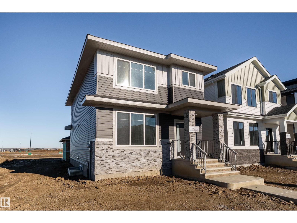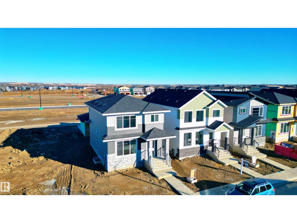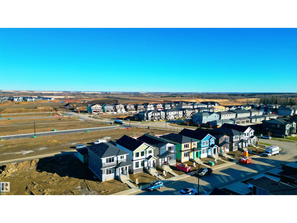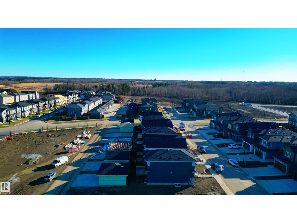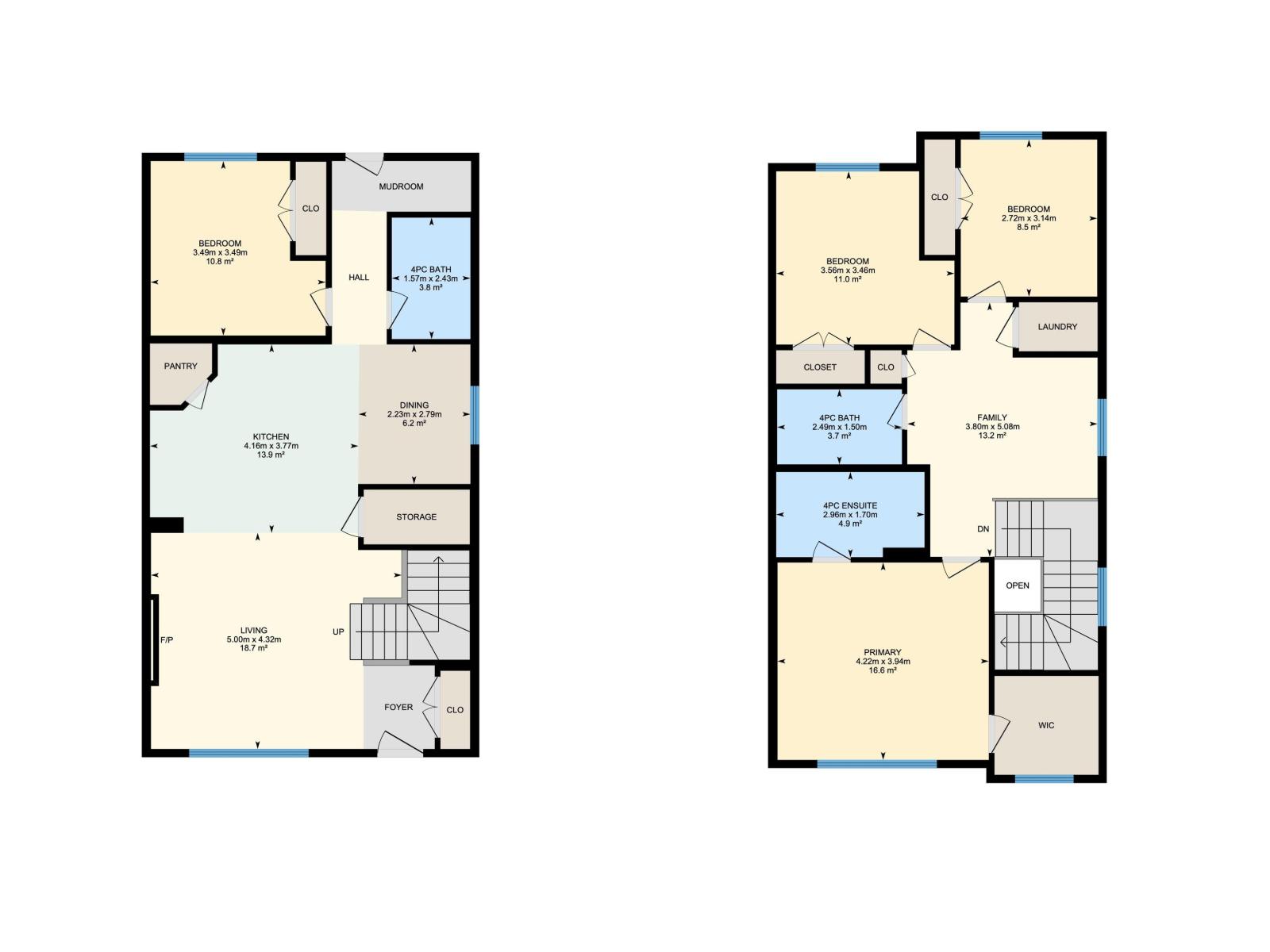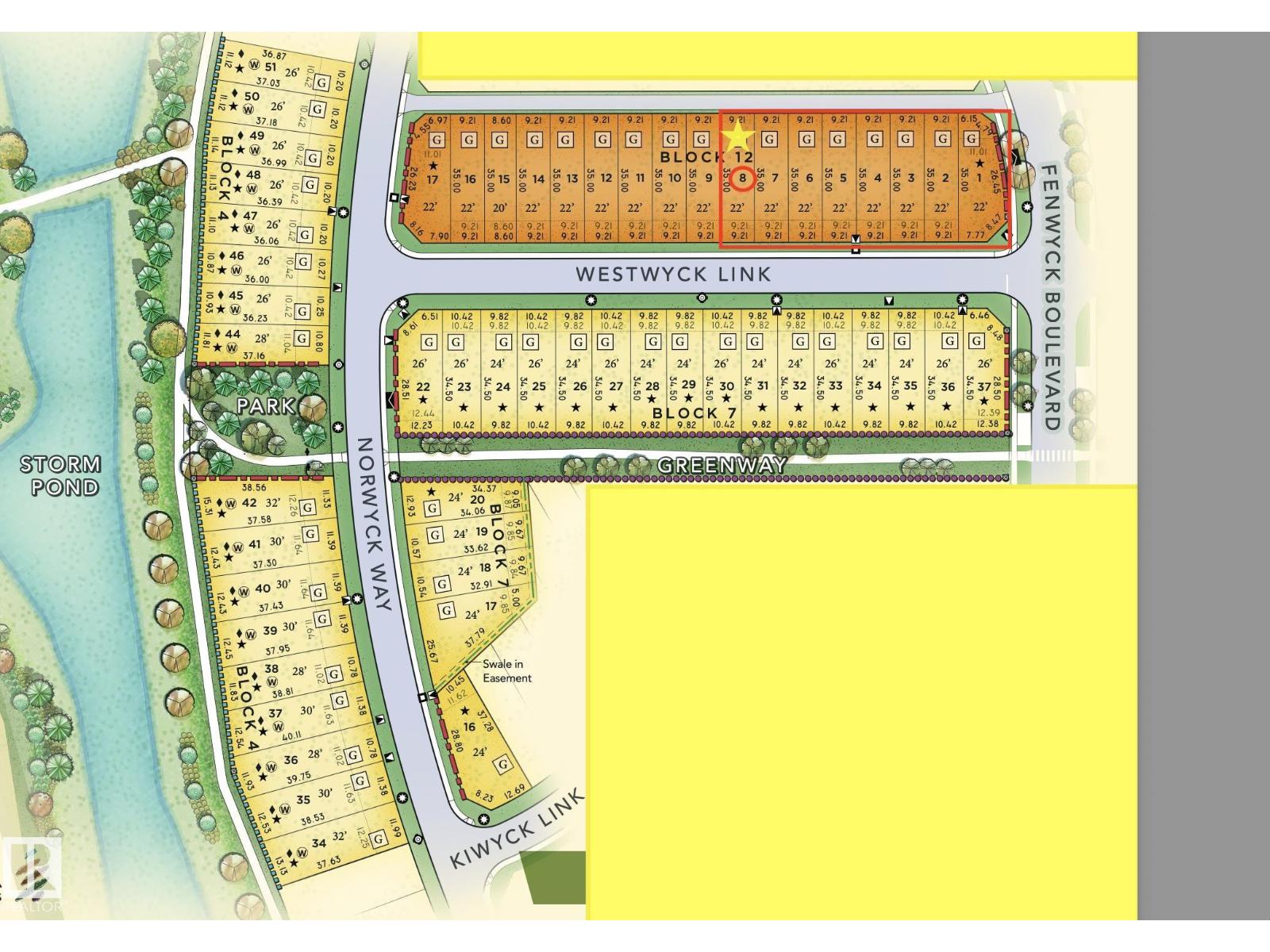4 Bedroom
3 Bathroom
1,800 ft2
Forced Air
$475,000
Be the first to call this stunning 1800 sq ft new build your home in the desirable community of Fenwyck. This modern 2-storey is filled with natural light from its large windows and designed with both comfort and style in mind. The main floor features an open-concept layout with a sleek kitchen that has an island and plenty of counter space, plus a main floor bedroom that can be used as an office if preferred Main floor is complete with a full bathroom. Upstairs you will find three spacious bedrooms including a primary suite with its own 4-piece ensuite, two additional bedrooms, another full bathroom, a convenient laundry room, and a bonus room perfect for family gatherings or cozy movie nights. A back deck will be ready for summer evenings and a side entrance door for extra convenience. The location is ideal with golf courses, schools, and shopping all nearby. Start your next chapter in this beautiful brand-new home built for modern living. (id:63013)
Property Details
|
MLS® Number
|
E4463935 |
|
Property Type
|
Single Family |
|
Neigbourhood
|
Fenwyck |
|
Amenities Near By
|
Park, Golf Course, Playground, Schools |
|
Features
|
No Animal Home, No Smoking Home |
Building
|
Bathroom Total
|
3 |
|
Bedrooms Total
|
4 |
|
Appliances
|
Dishwasher, Dryer, Microwave Range Hood Combo, Refrigerator, Stove, Washer |
|
Basement Development
|
Unfinished |
|
Basement Type
|
Full (unfinished) |
|
Constructed Date
|
2025 |
|
Construction Style Attachment
|
Detached |
|
Heating Type
|
Forced Air |
|
Stories Total
|
2 |
|
Size Interior
|
1,800 Ft2 |
|
Type
|
House |
Parking
Land
|
Acreage
|
No |
|
Land Amenities
|
Park, Golf Course, Playground, Schools |
Rooms
| Level |
Type |
Length |
Width |
Dimensions |
|
Main Level |
Living Room |
5 m |
4.32 m |
5 m x 4.32 m |
|
Main Level |
Dining Room |
2.23 m |
2.79 m |
2.23 m x 2.79 m |
|
Main Level |
Kitchen |
4.16 m |
3.77 m |
4.16 m x 3.77 m |
|
Main Level |
Bedroom 4 |
3.49 m |
3.49 m |
3.49 m x 3.49 m |
|
Upper Level |
Family Room |
3.8 m |
5.08 m |
3.8 m x 5.08 m |
|
Upper Level |
Primary Bedroom |
4.22 m |
3.94 m |
4.22 m x 3.94 m |
|
Upper Level |
Bedroom 2 |
3.56 m |
3.46 m |
3.56 m x 3.46 m |
|
Upper Level |
Bedroom 3 |
2.72 m |
3.14 m |
2.72 m x 3.14 m |
https://www.realtor.ca/real-estate/29045357/20-westwyck-link-spruce-grove-fenwyck

