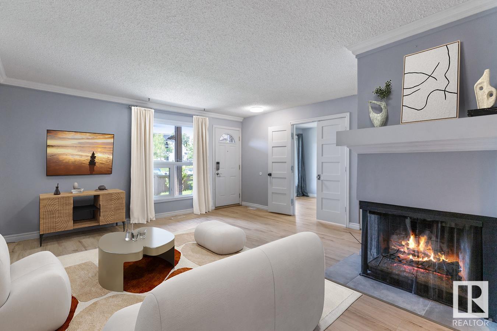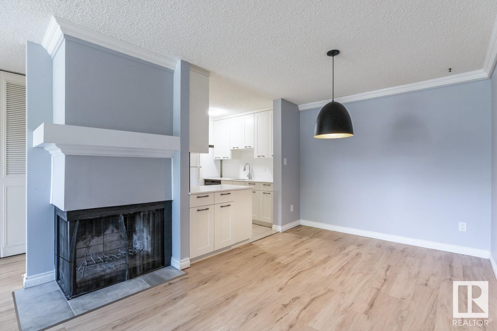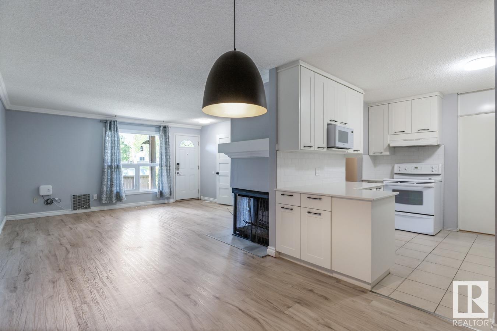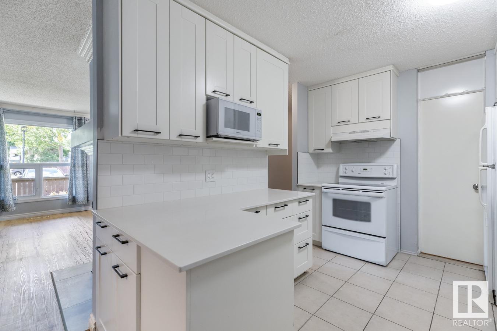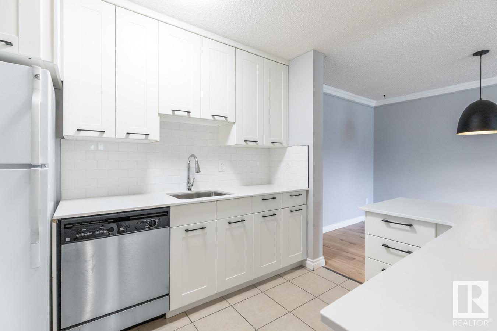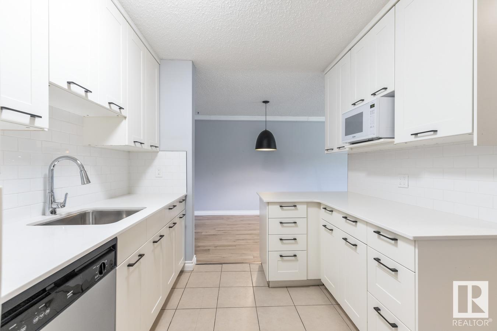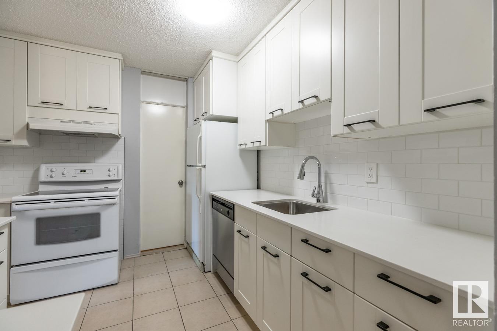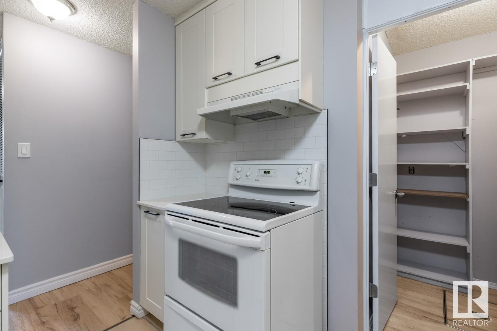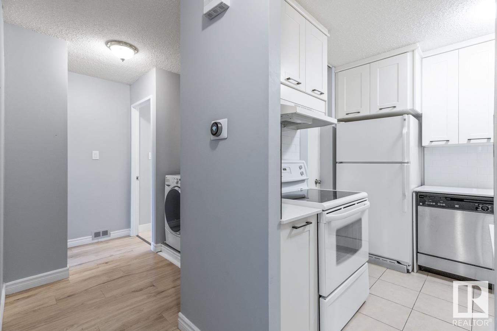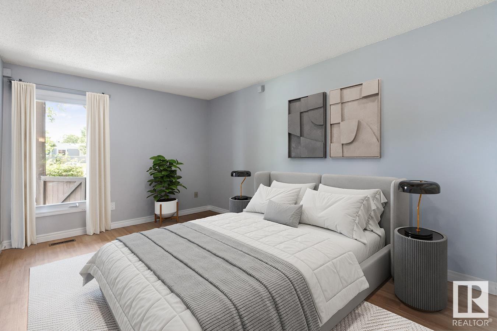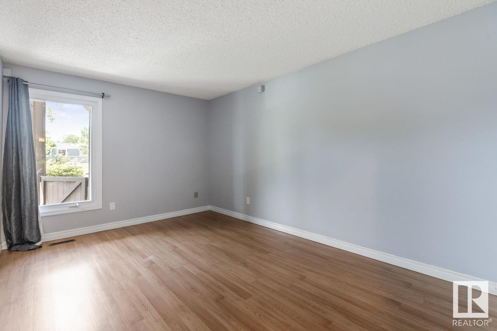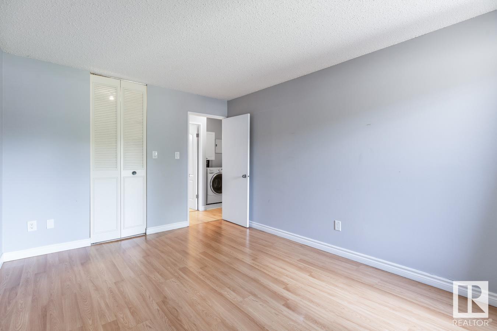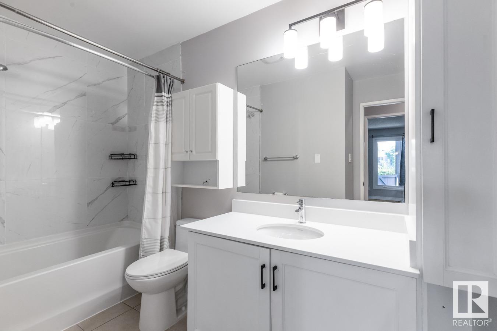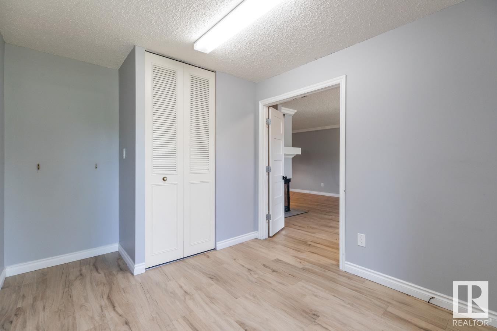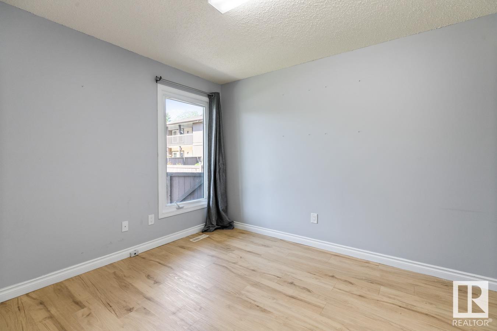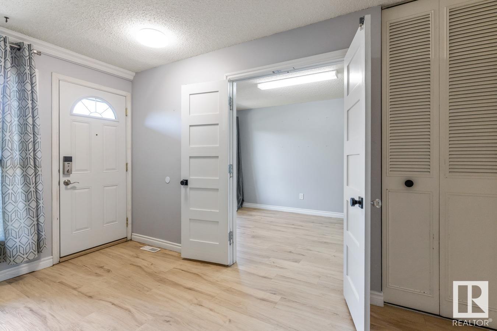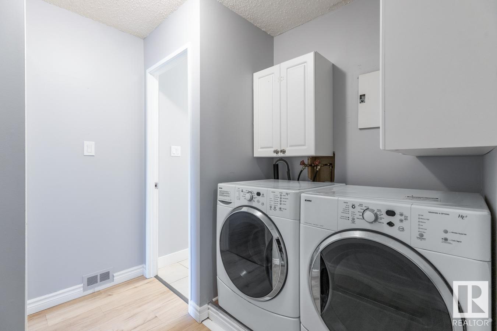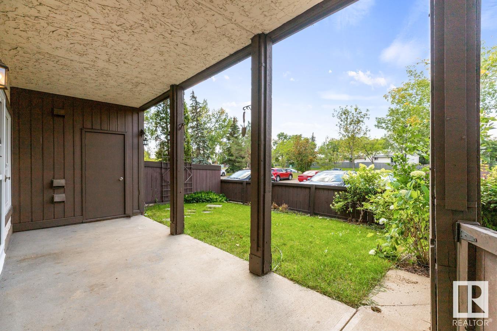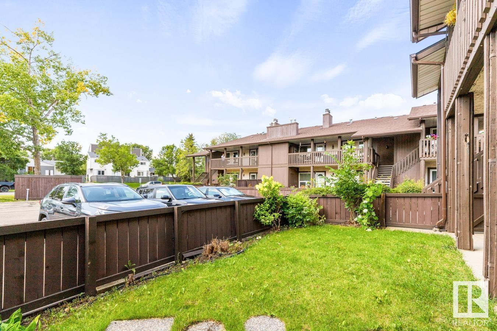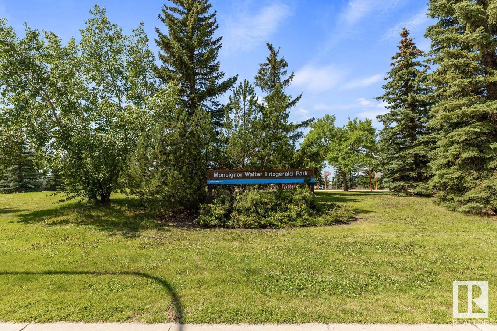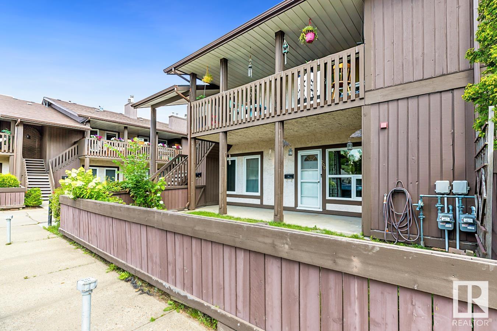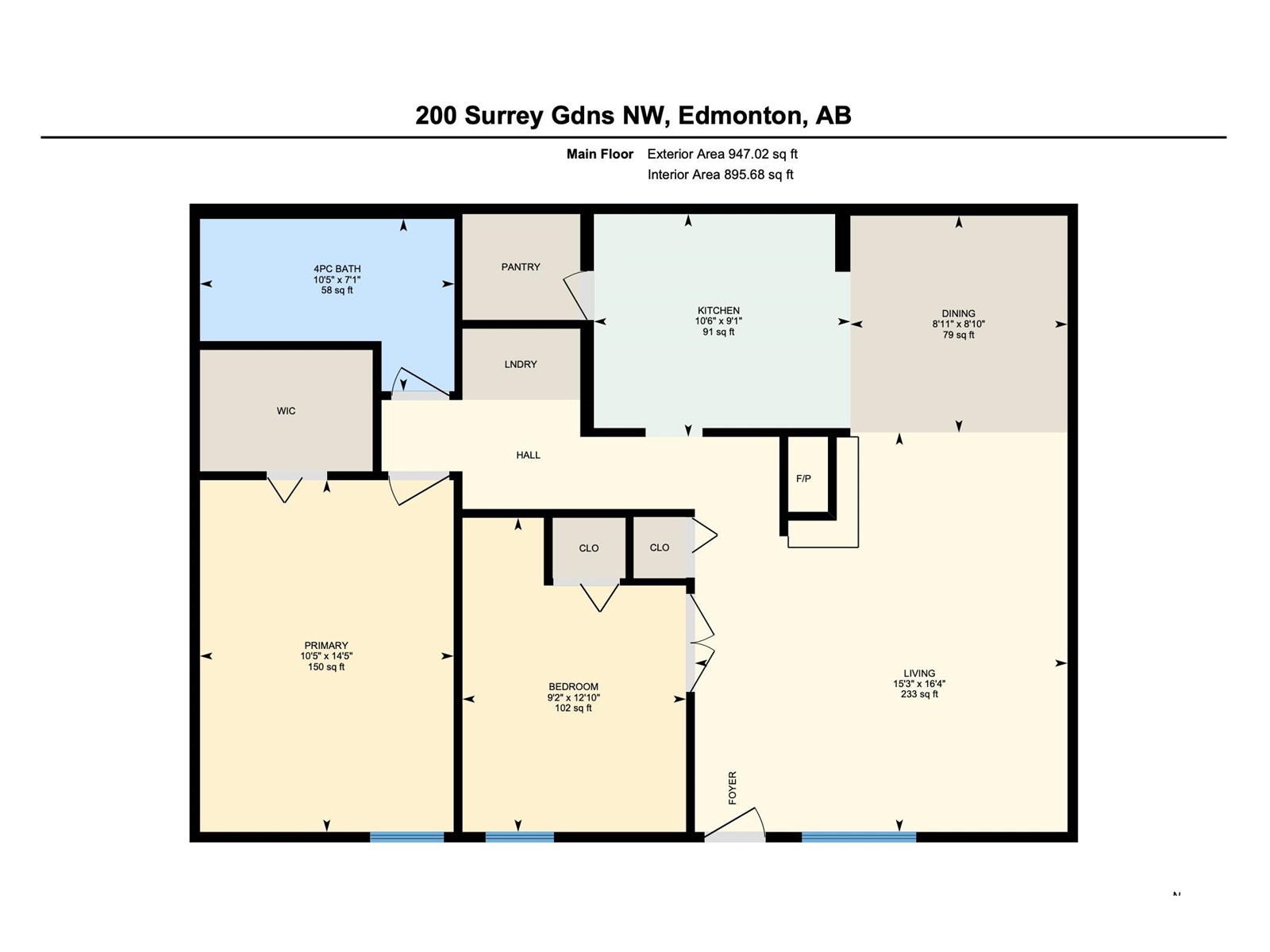200 Surrey Gardens Gd Nw Edmonton, Alberta T5T 1Z3
$179,900Maintenance, Exterior Maintenance, Insurance, Landscaping, Property Management, Other, See Remarks
$449.50 Monthly
Maintenance, Exterior Maintenance, Insurance, Landscaping, Property Management, Other, See Remarks
$449.50 MonthlyBeautifully renovated 2 bedroom condo in the heart of the West End’s Surrey Gardens! This main floor unit offers total renovations throughout, including a new kitchen with modern cabinets, updated bathroom with new fixtures, new Vinyl flooring, baseboards, and fresh neutral paint from top to bottom. The spacious layout includes a bright living room with a cozy fireplace and access to a covered patio with a large, West facing private yard, perfect for relaxing or entertaining. Includes convenient in-suite laundry and no stairs, with one powered parking stall right outside your door! Ideal for anyone with limited mobility or looking for easy, single-level living. Located in a well managed complex just steps from transit, walking distance to shopping, and only minutes to West Edmonton Mall and the Whitemud. Immediate possession available you can just move right in and enjoy! (id:63013)
Property Details
| MLS® Number | E4450788 |
| Property Type | Single Family |
| Neigbourhood | Lymburn |
| Amenities Near By | Playground, Public Transit, Shopping |
| Community Features | Public Swimming Pool |
Building
| Bathroom Total | 1 |
| Bedrooms Total | 2 |
| Amenities | Vinyl Windows |
| Appliances | Dishwasher, Dryer, Refrigerator, Stove, Washer |
| Architectural Style | Carriage, Bungalow |
| Basement Development | Other, See Remarks |
| Basement Type | None (other, See Remarks) |
| Constructed Date | 1977 |
| Heating Type | Forced Air |
| Stories Total | 1 |
| Size Interior | 947 Ft2 |
| Type | Row / Townhouse |
Parking
| Stall |
Land
| Acreage | No |
| Fence Type | Fence |
| Land Amenities | Playground, Public Transit, Shopping |
| Size Irregular | 179.23 |
| Size Total | 179.23 M2 |
| Size Total Text | 179.23 M2 |
Rooms
| Level | Type | Length | Width | Dimensions |
|---|---|---|---|---|
| Main Level | Living Room | 4.99 m | 4.65 m | 4.99 m x 4.65 m |
| Main Level | Dining Room | Measurements not available | ||
| Main Level | Kitchen | Measurements not available | ||
| Main Level | Primary Bedroom | 4.39 m | 3.17 m | 4.39 m x 3.17 m |
| Main Level | Bedroom 2 | 3.92 m | 2.79 m | 3.92 m x 2.79 m |
https://www.realtor.ca/real-estate/28680123/200-surrey-gardens-gd-nw-edmonton-lymburn
3-9411 98 Ave Nw
Edmonton, Alberta T6C 2C8



