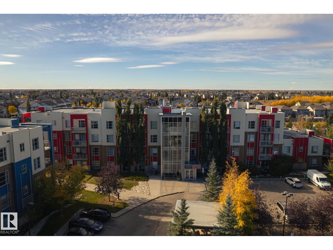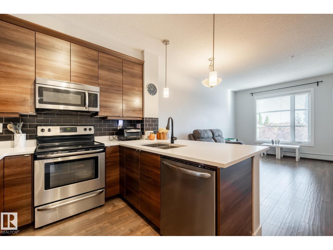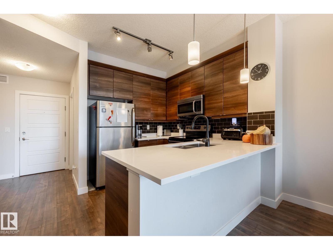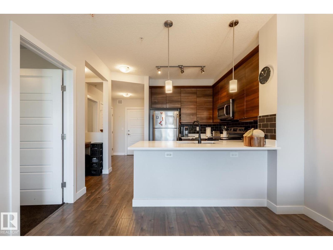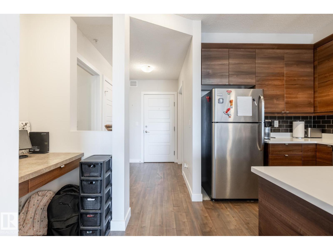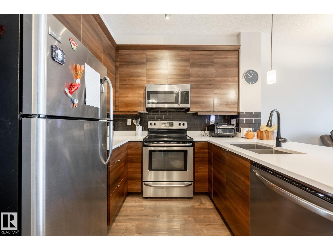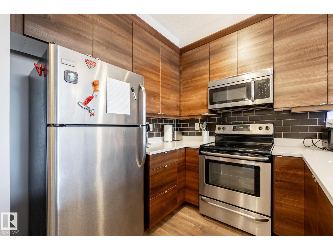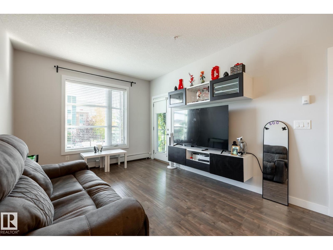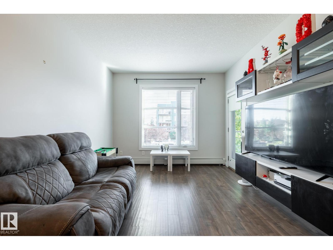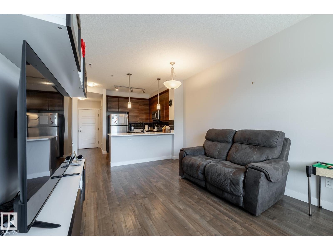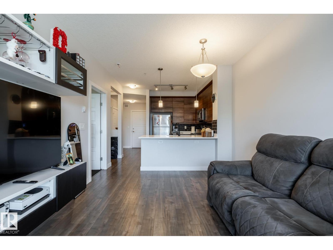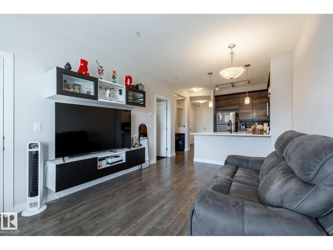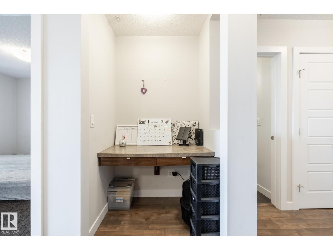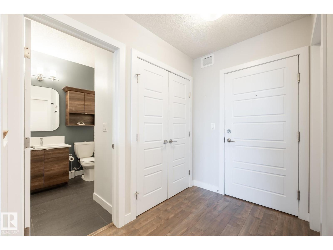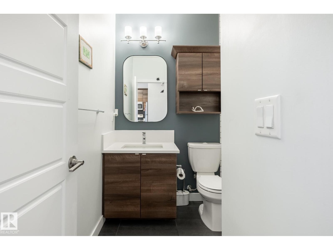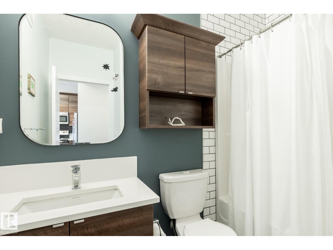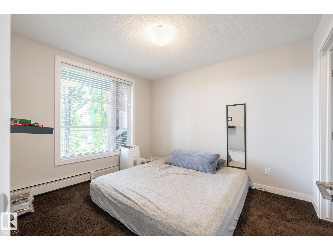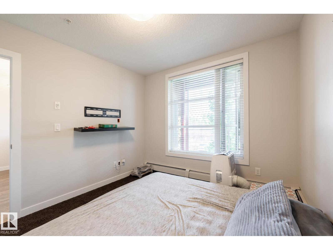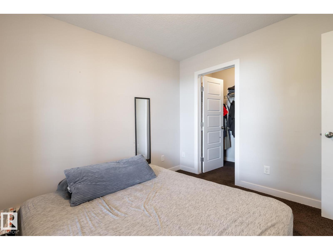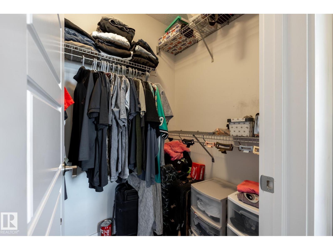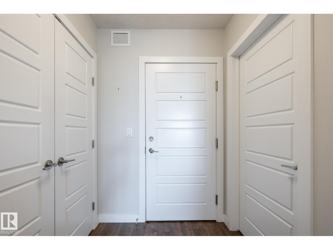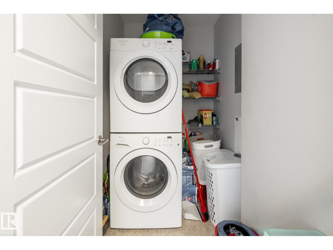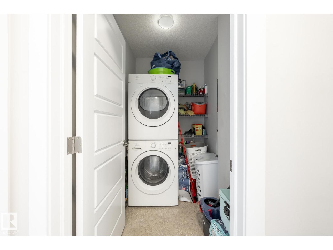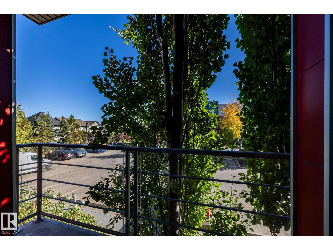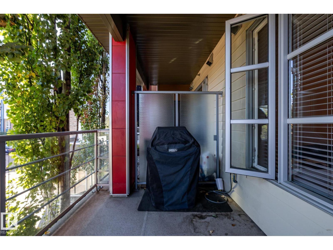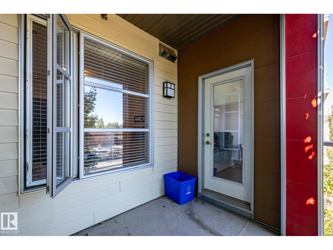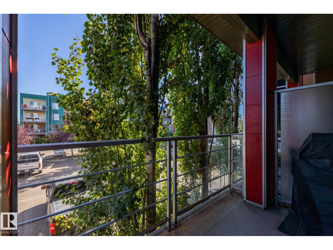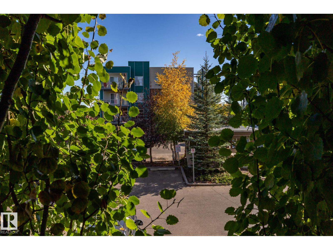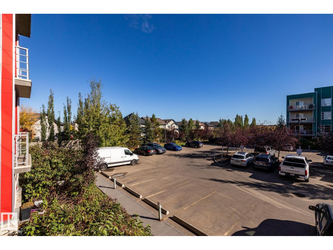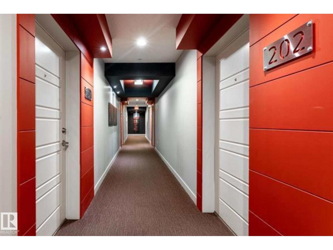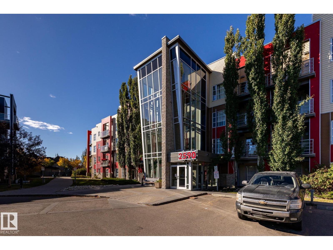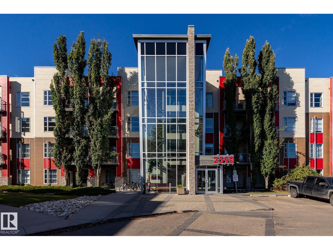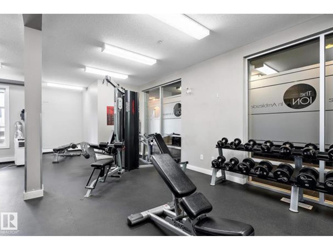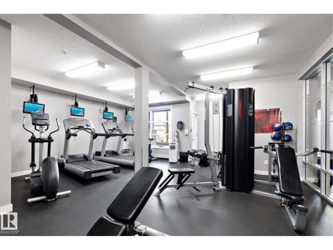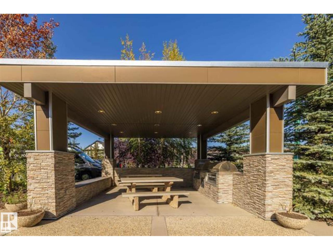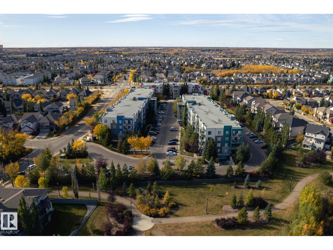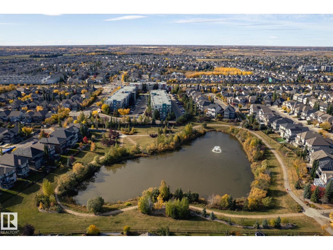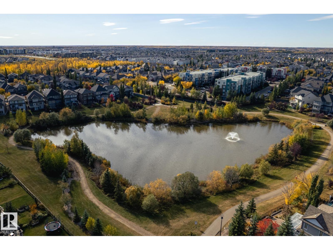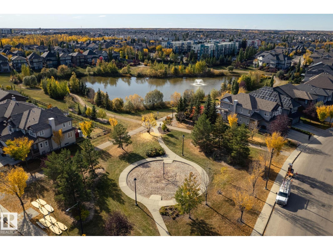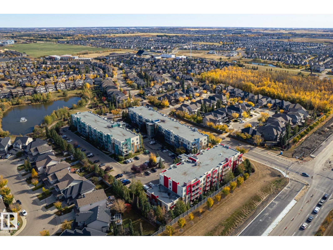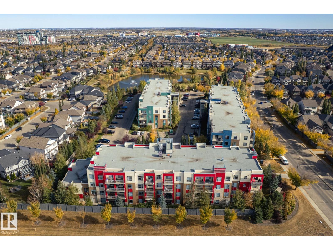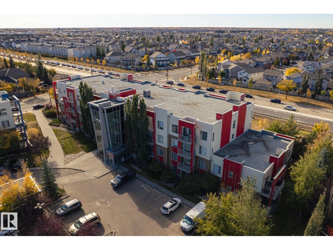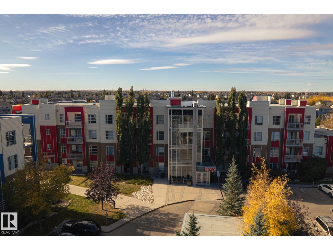#202 2590 Anderson Wy Sw Edmonton, Alberta T6W 0R2
$184,900Maintenance, Exterior Maintenance, Heat, Insurance, Common Area Maintenance, Landscaping, Other, See Remarks, Property Management, Water
$374.69 Monthly
Maintenance, Exterior Maintenance, Heat, Insurance, Common Area Maintenance, Landscaping, Other, See Remarks, Property Management, Water
$374.69 MonthlyWelcome to life at The Ion in Ambleside, one of SW Edmonton’s most loved communities, where you can enjoy trails and parks right outside your door along with endless shopping + dining at the Currents of Windermere. This recently updated 2nd-floor condo feels bright and inviting with 9-foot ceilings, engineered hardwood floors & a seamless open layout. The updated kitchen shines with white quartz counters, while the bathroom carries the same elevated finishes + a modern tile surround. Your east-facing patio offers leafy views + a perfect sense of privacy. The bedroom is spacious with a walk-in closet, the laundry room has extra storage, and the built-in desk is ideal for work-from-home days. With heated underground parking, a storage unit, and building amenities including a gym, social room, picnic gazebo, and BBQ gas line, this home truly offers the full package. Perfect for a first home, a stylish downsize, or as an investment property - currently rented at $1550 per month. An incredible opportunity! (id:63013)
Property Details
| MLS® Number | E4461058 |
| Property Type | Single Family |
| Neigbourhood | Ambleside |
| Amenities Near By | Airport, Golf Course, Playground, Public Transit, Schools, Shopping |
| Community Features | Lake Privileges |
| Parking Space Total | 1 |
| Structure | Patio(s) |
| Water Front Type | Waterfront On Lake |
Building
| Bathroom Total | 1 |
| Bedrooms Total | 1 |
| Amenities | Ceiling - 9ft, Vinyl Windows |
| Appliances | Dishwasher, Dryer, Microwave Range Hood Combo, Refrigerator, Stove, Washer, Window Coverings |
| Basement Type | None |
| Constructed Date | 2011 |
| Fire Protection | Sprinkler System-fire |
| Heating Type | Baseboard Heaters, Hot Water Radiator Heat |
| Size Interior | 577 Ft2 |
| Type | Apartment |
Parking
| Heated Garage | |
| Underground |
Land
| Acreage | No |
| Land Amenities | Airport, Golf Course, Playground, Public Transit, Schools, Shopping |
| Size Irregular | 64.31 |
| Size Total | 64.31 M2 |
| Size Total Text | 64.31 M2 |
Rooms
| Level | Type | Length | Width | Dimensions |
|---|---|---|---|---|
| Main Level | Living Room | 3.3 m | 4.79 m | 3.3 m x 4.79 m |
| Main Level | Dining Room | Measurements not available | ||
| Main Level | Kitchen | 3.3 m | 2.85 m | 3.3 m x 2.85 m |
| Main Level | Primary Bedroom | 3.02 m | 3.42 m | 3.02 m x 3.42 m |
| Main Level | Office | 1.02 m | 1.3 m | 1.02 m x 1.3 m |
| Main Level | Laundry Room | 2.3 m | 1.44 m | 2.3 m x 1.44 m |
https://www.realtor.ca/real-estate/28958309/202-2590-anderson-wy-sw-edmonton-ambleside

