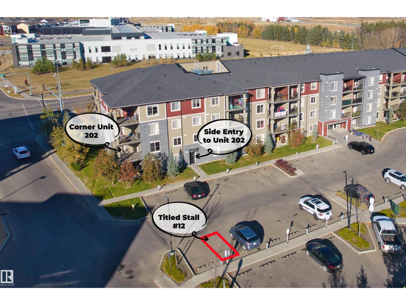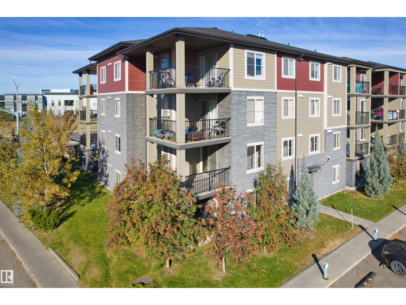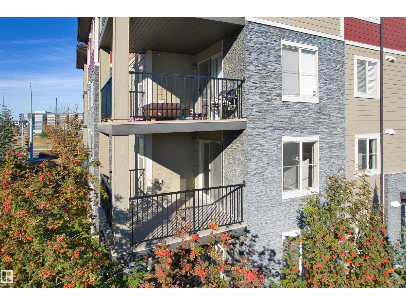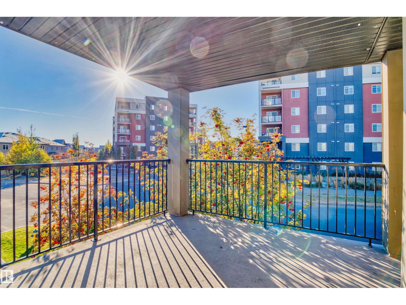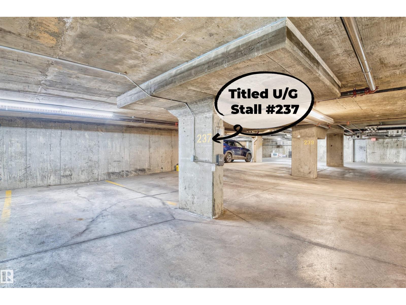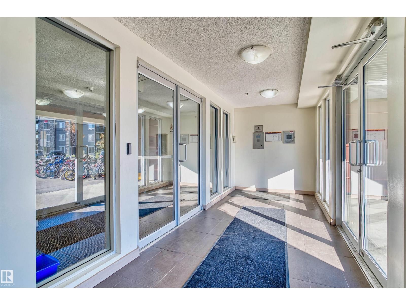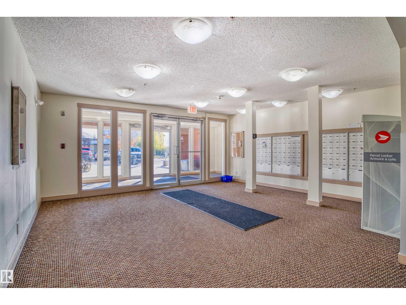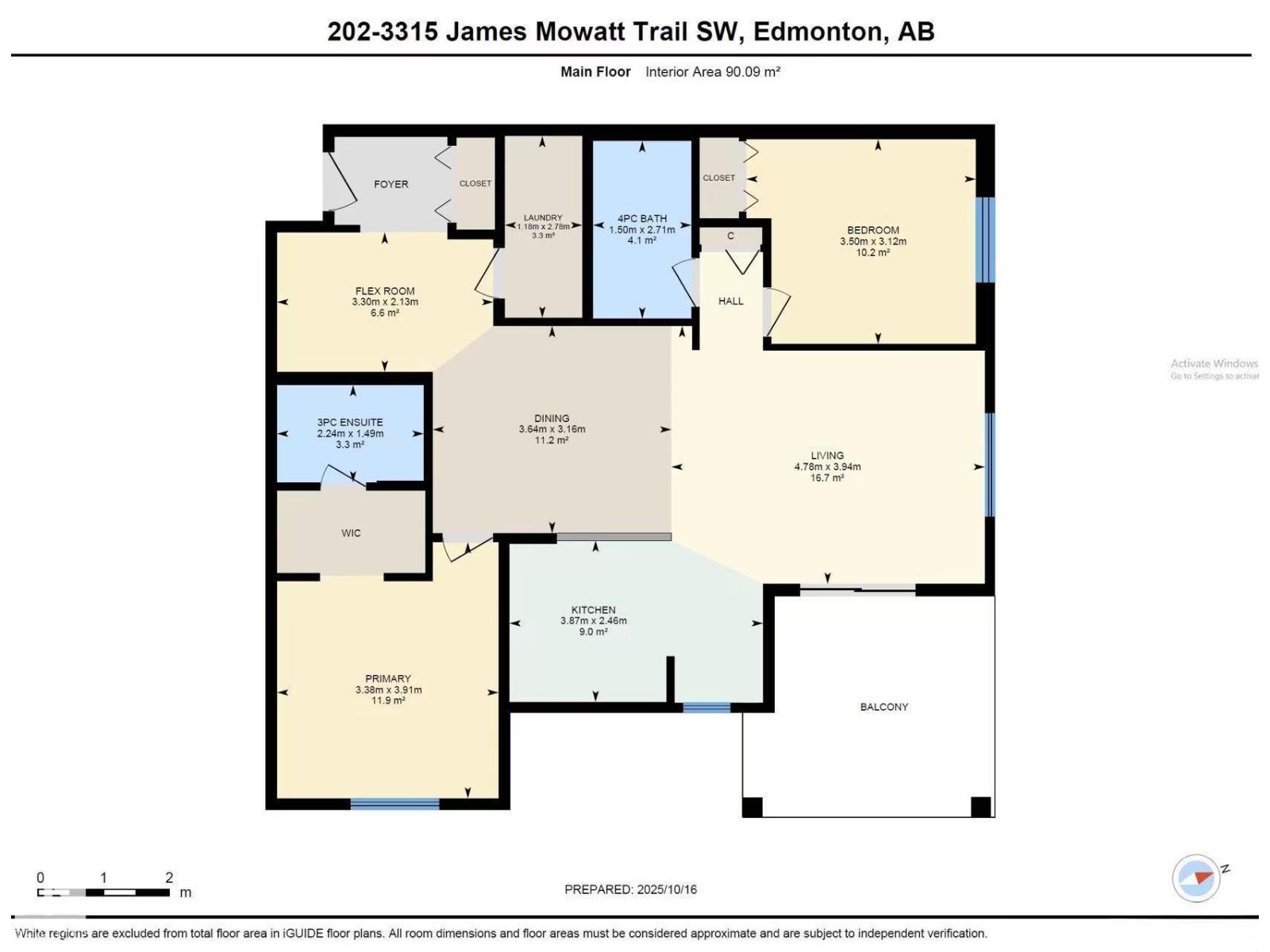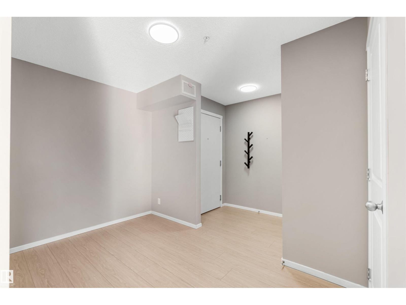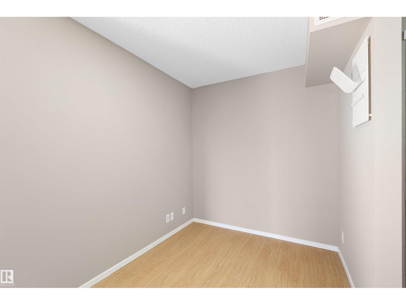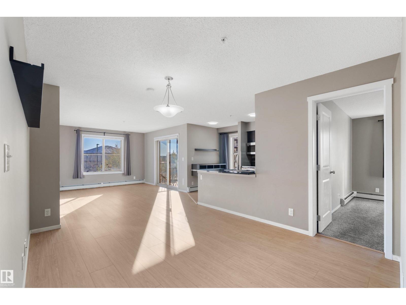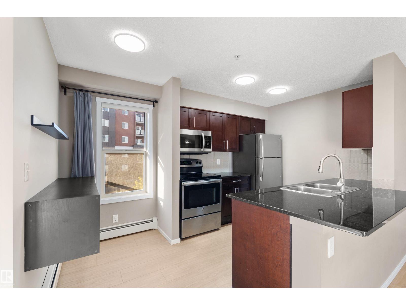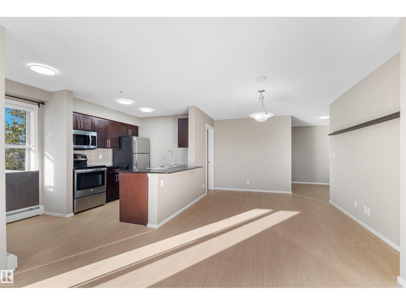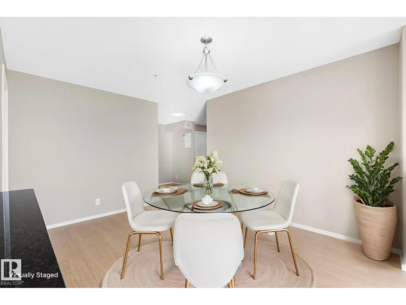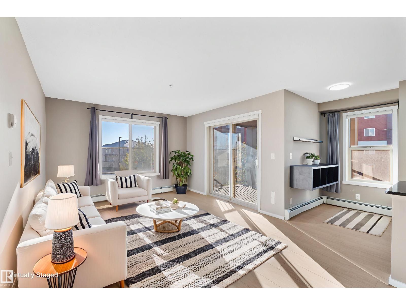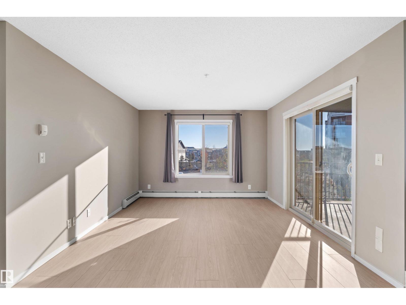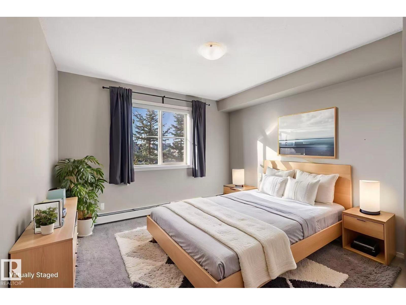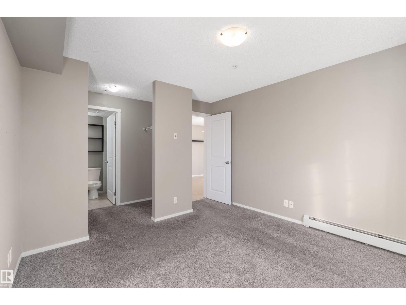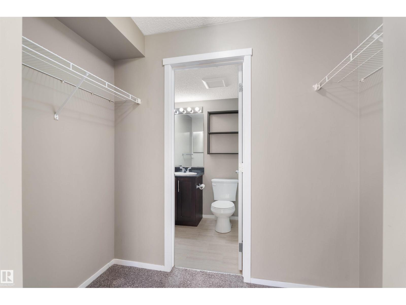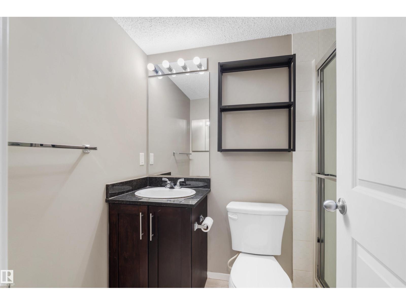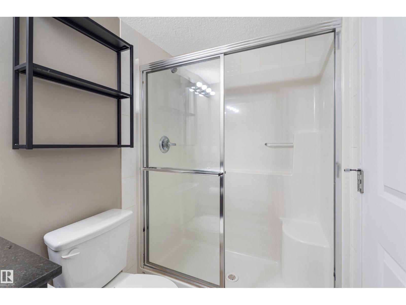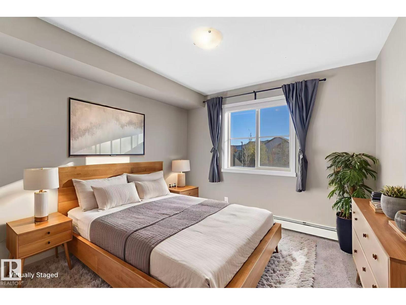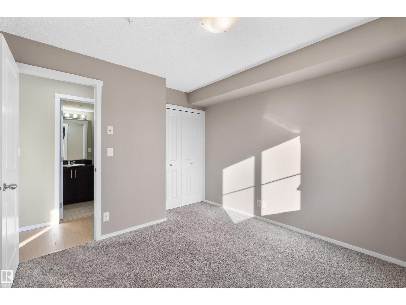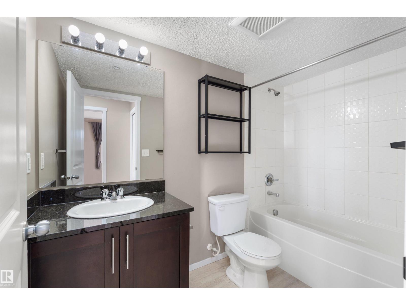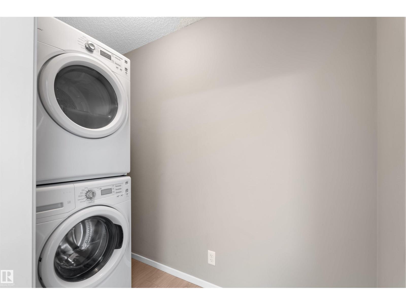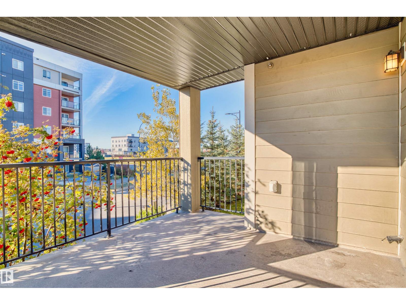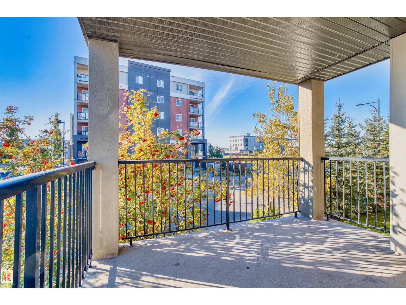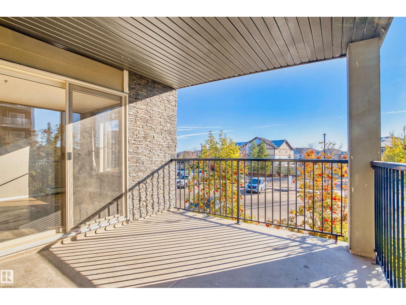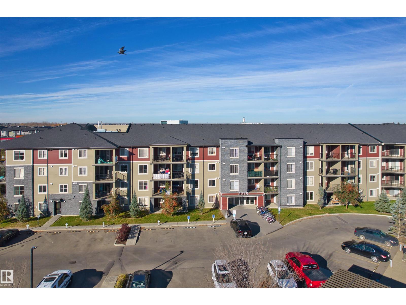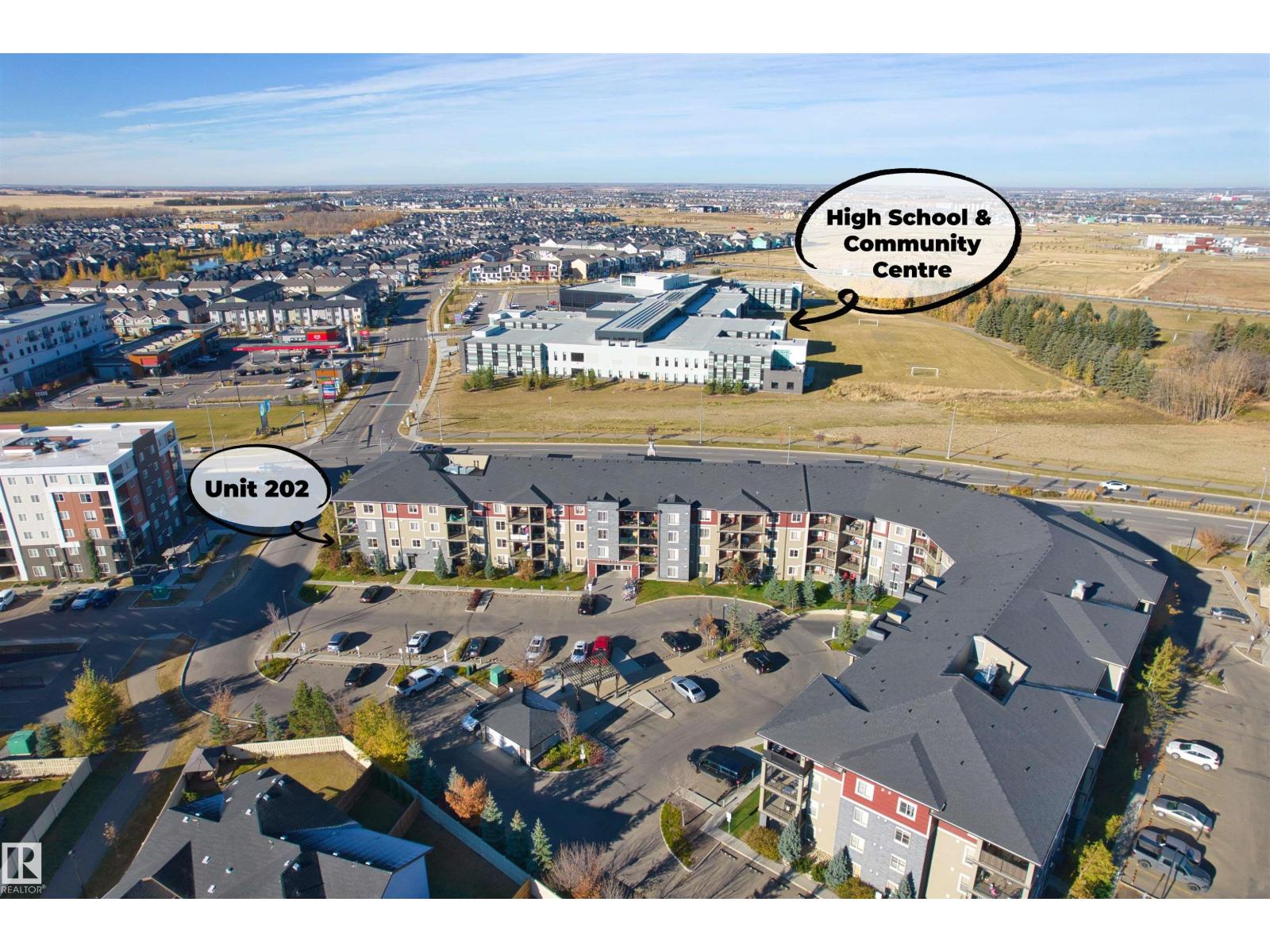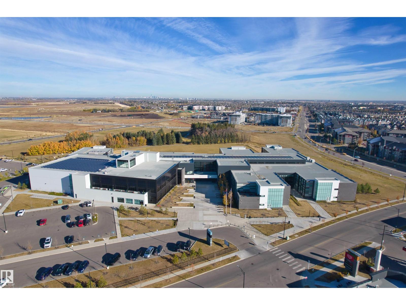#202 3315 James Mowatt Tr Sw Edmonton, Alberta T6W 3L9
$229,900Maintenance, Exterior Maintenance, Heat, Insurance, Landscaping, Property Management, Other, See Remarks, Water
$504.62 Monthly
Maintenance, Exterior Maintenance, Heat, Insurance, Landscaping, Property Management, Other, See Remarks, Water
$504.62 MonthlyORIGINAL OWNER — IMMACULATE and MOVE-IN READY! This ULTRA-RARE, ULTRA-BRIGHT 2-BEDROOM, 2-FULL-BATH CORNER UNIT with a FLEX DEN features LUXURY VINYL FLOORING, modern QUARTZ COUNTERTOPS, and stainless-steel appliances. Comes with 2 PARKING STALLS – one underground and one surface. As you walk in, you’ll find a FLEX AREA PERFECT FOR A DEN OR HOME OFFICE leading into a spacious kitchen, dining, and living area filled with natural light. The large primary bedroom includes a WALK-IN closet and full ENSUITE, while the second bedroom and 4-pc bath provide excellent privacy. Enjoy a COVERED BALCONY THAT DOES NOT FACE THE STREET, ideal for relaxing. Conveniently located near shopping, top-rated K-9 and high school, and minutes to the Edmonton Airport. Don’t miss out! (id:63013)
Property Details
| MLS® Number | E4462299 |
| Property Type | Single Family |
| Neigbourhood | Allard |
| Amenities Near By | Airport, Playground, Public Transit, Schools, Shopping |
| Parking Space Total | 2 |
Building
| Bathroom Total | 2 |
| Bedrooms Total | 2 |
| Appliances | Dishwasher, Dryer, Microwave Range Hood Combo, Refrigerator, Stove, Washer, Window Coverings |
| Basement Type | None |
| Constructed Date | 2016 |
| Fire Protection | Sprinkler System-fire |
| Heating Type | Baseboard Heaters |
| Size Interior | 970 Ft2 |
| Type | Apartment |
Parking
| Stall | |
| Underground | |
| See Remarks |
Land
| Acreage | No |
| Land Amenities | Airport, Playground, Public Transit, Schools, Shopping |
| Size Irregular | 88.78 |
| Size Total | 88.78 M2 |
| Size Total Text | 88.78 M2 |
Rooms
| Level | Type | Length | Width | Dimensions |
|---|---|---|---|---|
| Main Level | Living Room | 3.94 m | 4.78 m | 3.94 m x 4.78 m |
| Main Level | Dining Room | 3.16 m | 3.64 m | 3.16 m x 3.64 m |
| Main Level | Kitchen | 2.46 m | 3.87 m | 2.46 m x 3.87 m |
| Main Level | Den | 2.13 m | 3.3 m | 2.13 m x 3.3 m |
| Main Level | Primary Bedroom | 3.91 m | 3.38 m | 3.91 m x 3.38 m |
| Main Level | Bedroom 2 | 3.12 m | 3.5 m | 3.12 m x 3.5 m |
| Main Level | Laundry Room | 2.78 m | 1.18 m | 2.78 m x 1.18 m |
https://www.realtor.ca/real-estate/28996677/202-3315-james-mowatt-tr-sw-edmonton-allard

