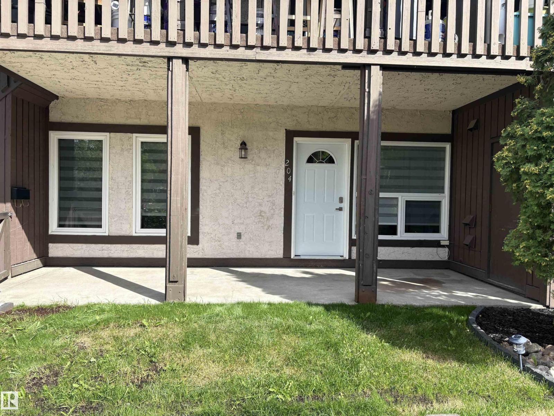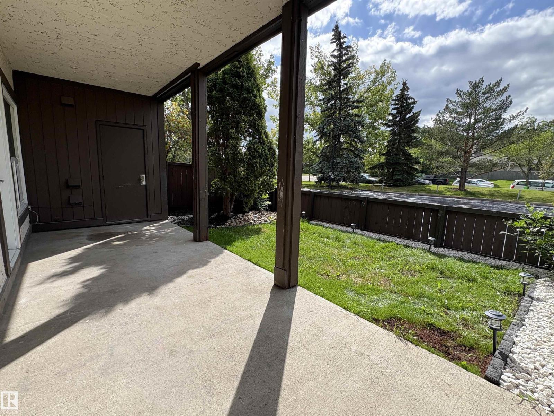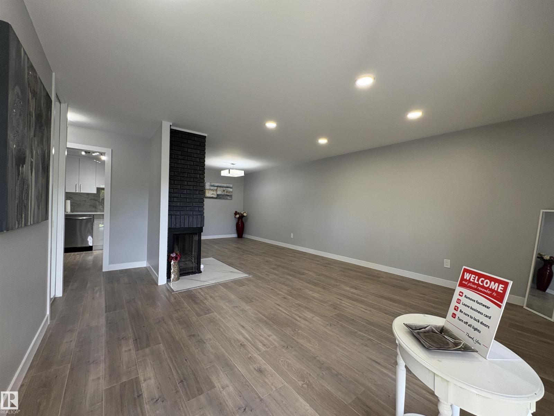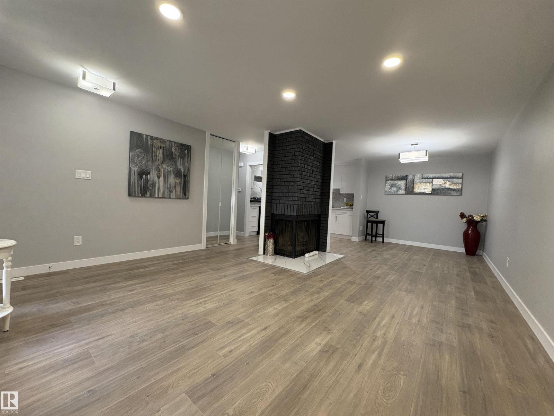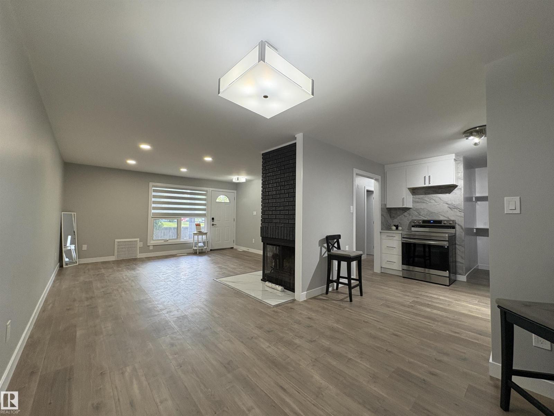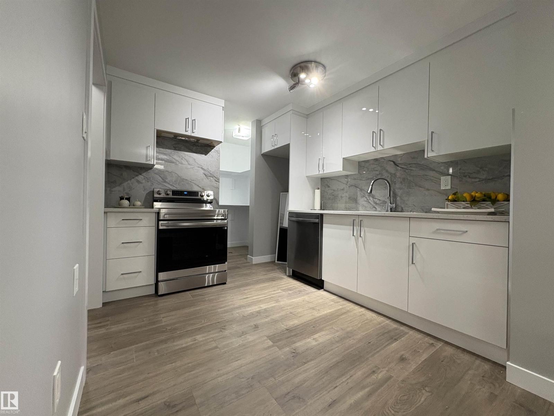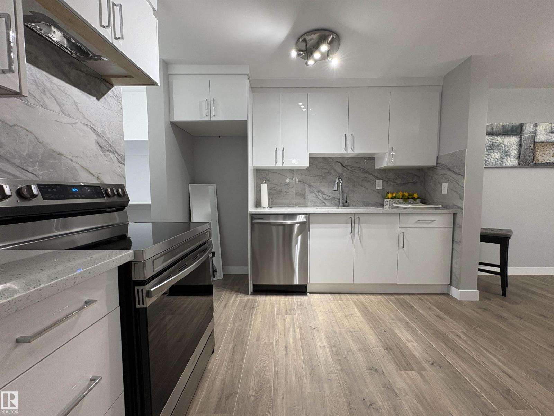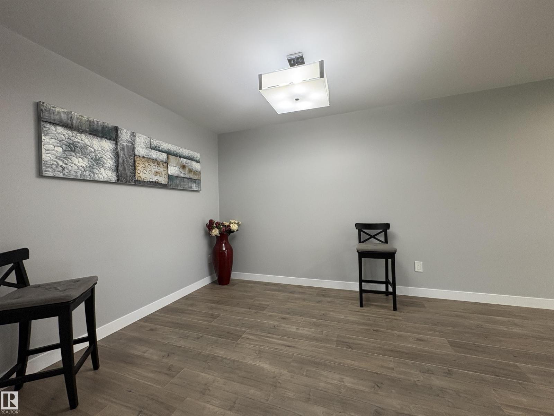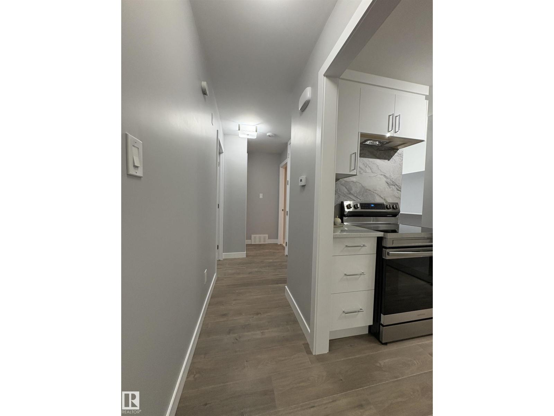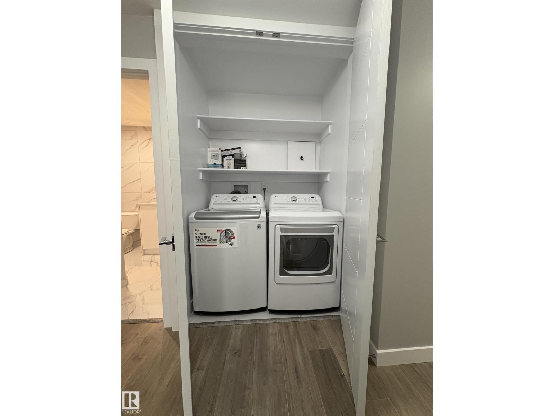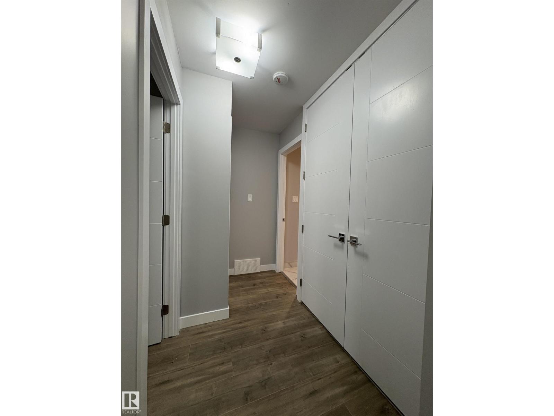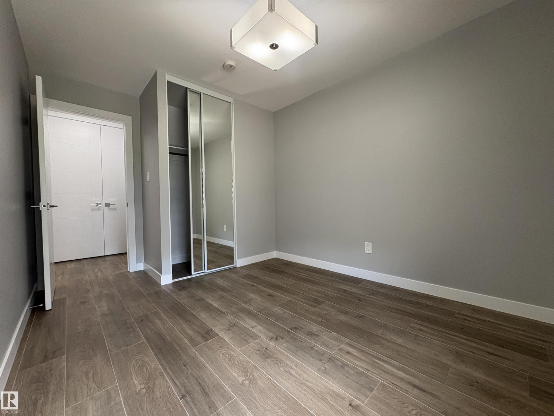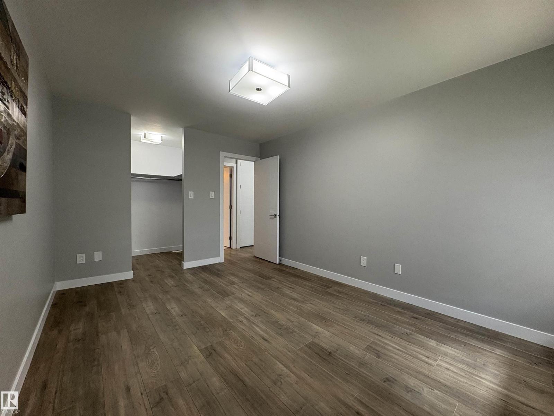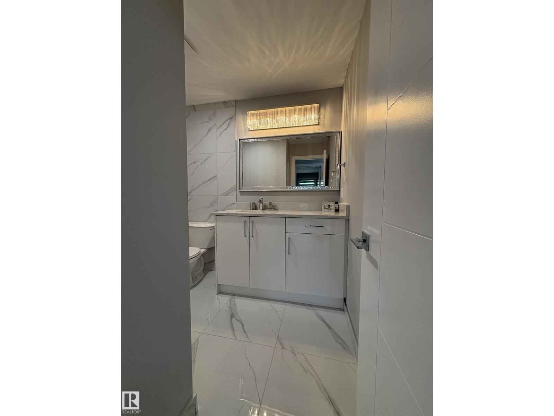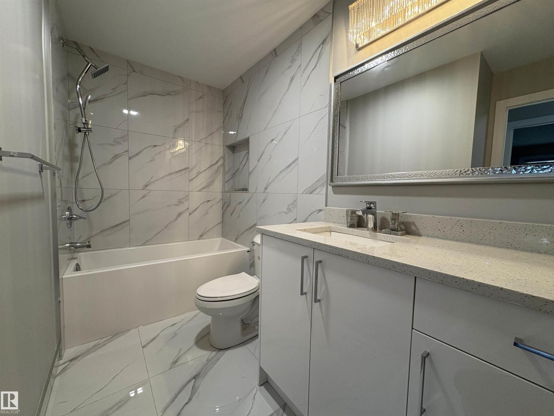204 Surrey Gardens Gd Nw Edmonton, Alberta T5T 1Z3
$199,900Maintenance, Exterior Maintenance, Insurance, Property Management, Other, See Remarks
$449.50 Monthly
Maintenance, Exterior Maintenance, Insurance, Property Management, Other, See Remarks
$449.50 MonthlyStunning 2-Bedroom Condo with Modern Upgrades & Private Yard This beautifully renovated 2-bedroom, 1-bath condo offers comfort, style, and convenience. Enjoy in-suite laundry, a wood-burning fireplace, and your own fenced yard with patio—perfect for relaxing or entertaining. Inside, you’ll find all new flooring, baseboards, fresh paint, and upgraded doors with modern hardware. The sleek custom high-gloss kitchen cabinets pair perfectly with Brand new stainless steel appliances. The bathroom features custom glass ceramic tile flooring, a designer-tiled shower, a luxurious rain shower head, and all-new faucets. Feels like you are in a show home and minutes to schools and shopping. Move-in ready and packed with premium finishes—this home is a rare find! (id:63013)
Property Details
| MLS® Number | E4458362 |
| Property Type | Single Family |
| Neigbourhood | Lymburn |
| Amenities Near By | Golf Course, Playground, Public Transit, Schools, Shopping |
| Community Features | Public Swimming Pool |
| Features | Flat Site |
| Structure | Patio(s) |
Building
| Bathroom Total | 1 |
| Bedrooms Total | 2 |
| Appliances | Dishwasher, Dryer, Microwave Range Hood Combo, Refrigerator, Stove, Washer, Window Coverings |
| Architectural Style | Carriage, Bungalow |
| Basement Type | None |
| Constructed Date | 1977 |
| Fire Protection | Smoke Detectors |
| Fireplace Fuel | Wood |
| Fireplace Present | Yes |
| Fireplace Type | Unknown |
| Heating Type | Forced Air |
| Stories Total | 1 |
| Size Interior | 947 Ft2 |
| Type | Row / Townhouse |
Parking
| Stall |
Land
| Acreage | No |
| Fence Type | Fence |
| Land Amenities | Golf Course, Playground, Public Transit, Schools, Shopping |
Rooms
| Level | Type | Length | Width | Dimensions |
|---|---|---|---|---|
| Main Level | Living Room | 4.7 m | 5 m | 4.7 m x 5 m |
| Main Level | Dining Room | 2.5 m | 2.47 m | 2.5 m x 2.47 m |
| Main Level | Kitchen | 3.23 m | 2.77 m | 3.23 m x 2.77 m |
| Main Level | Primary Bedroom | 3.2 m | 4.42 m | 3.2 m x 4.42 m |
| Main Level | Bedroom 2 | 2.8 m | 3.7 m | 2.8 m x 3.7 m |
https://www.realtor.ca/real-estate/28882807/204-surrey-gardens-gd-nw-edmonton-lymburn

