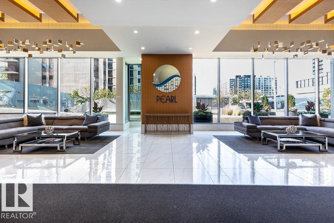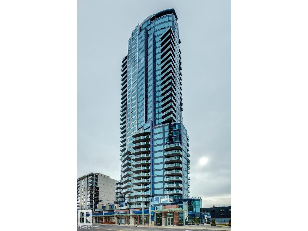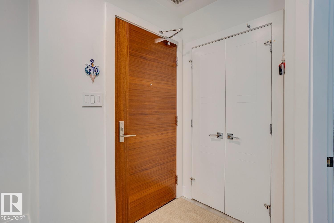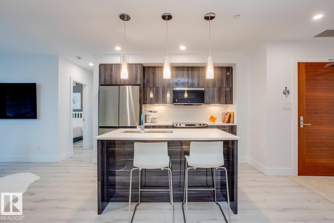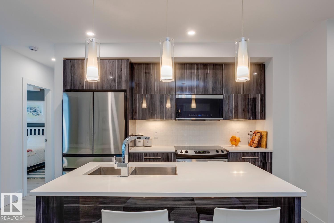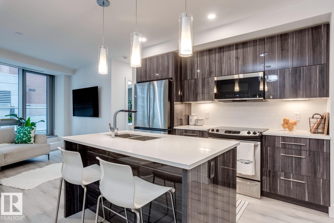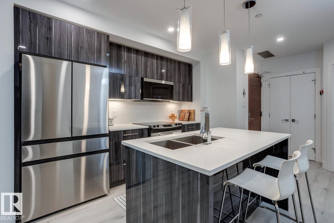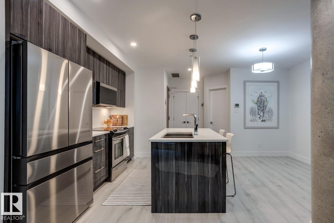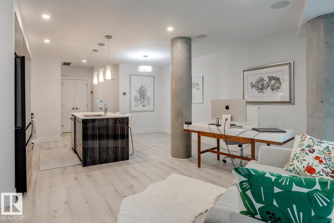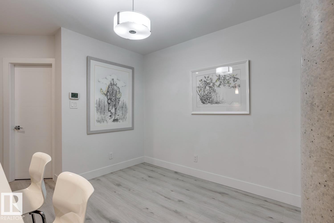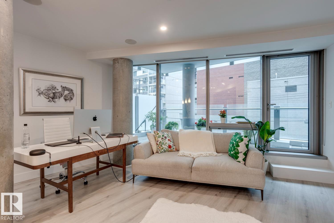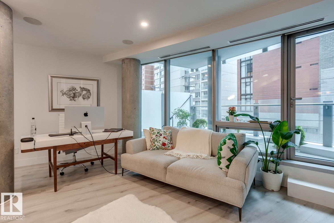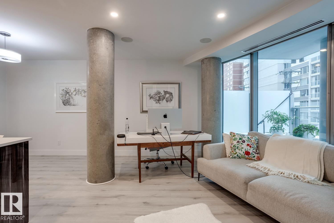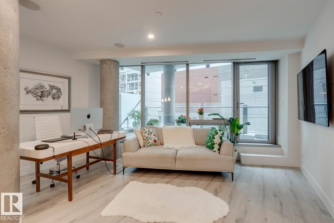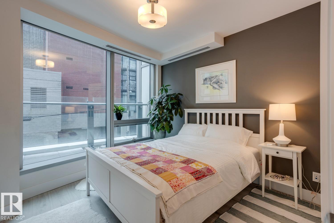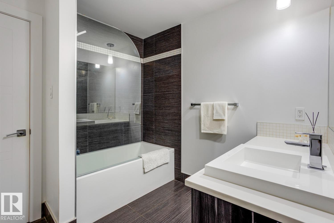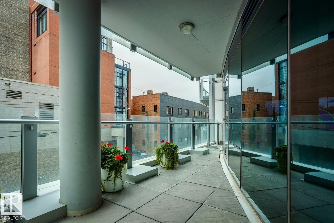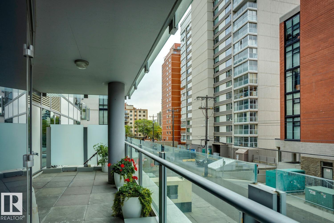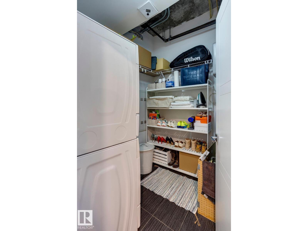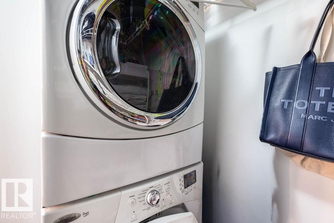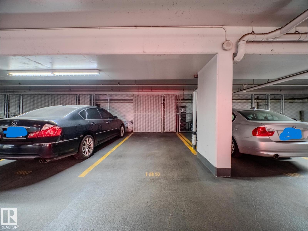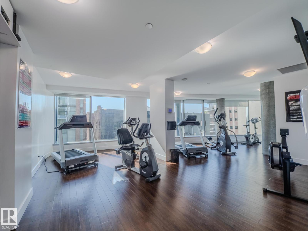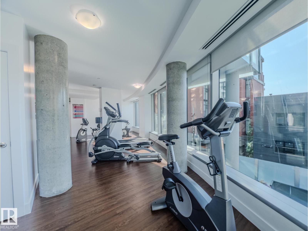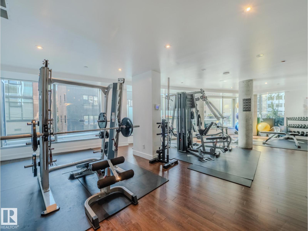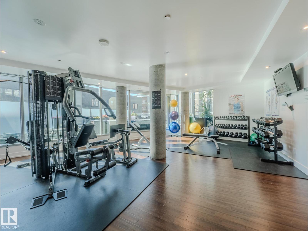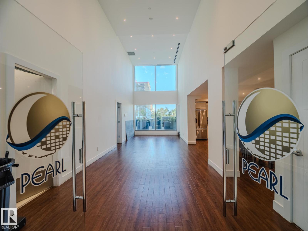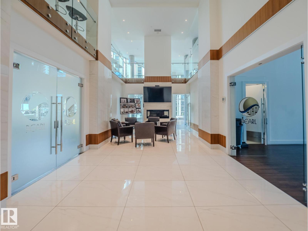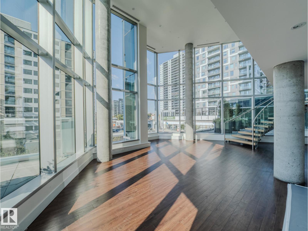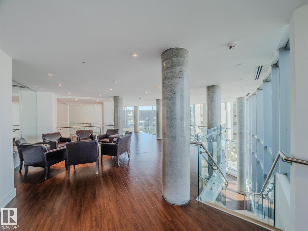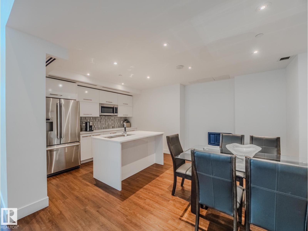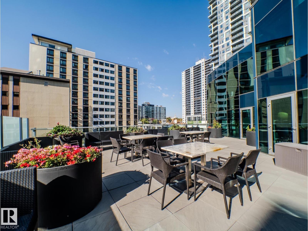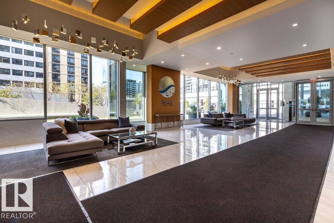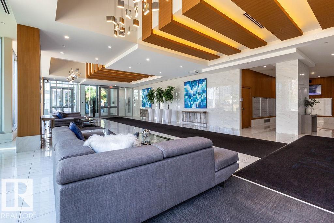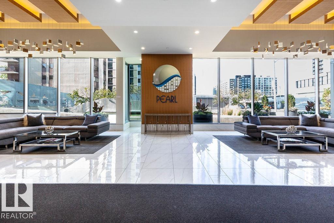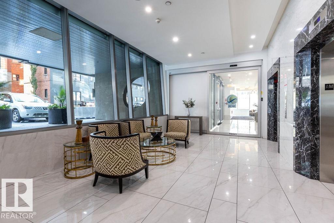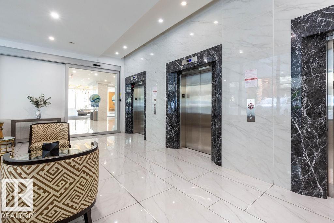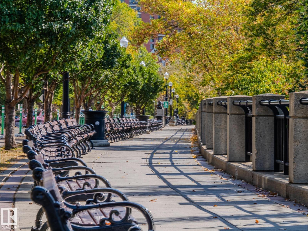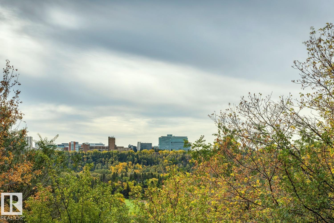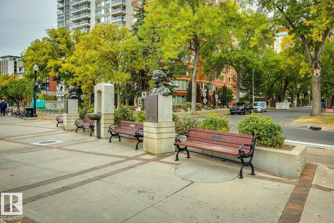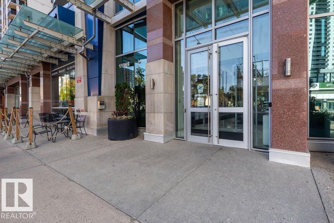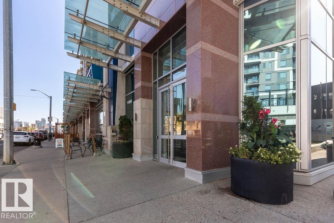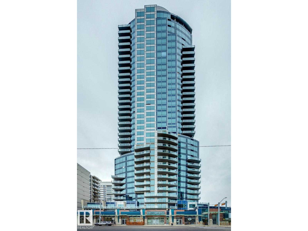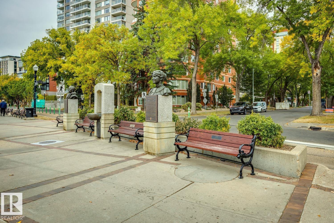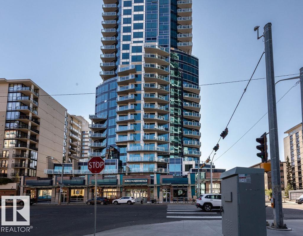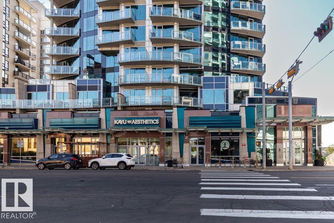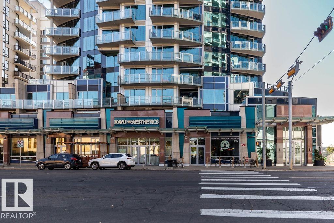#206 11969 Jasper Av Nw Edmonton, Alberta T5K 0P1
$345,000Maintenance, Caretaker, Exterior Maintenance, Insurance, Common Area Maintenance, Landscaping, Property Management, Other, See Remarks
$679.42 Monthly
Maintenance, Caretaker, Exterior Maintenance, Insurance, Common Area Maintenance, Landscaping, Property Management, Other, See Remarks
$679.42 MonthlyAmazing opportunity to enjoy one of Edmonton's most prestigious condo buildings. This is a large 1 bedroom, 1 bathroom condo that has elegant and timeless finishes throughout. Large floor to ceiling windows, white oak engineered flooring, quartz countertops, large kitchen island to name a few features! It is bright and open floor plan making it easy to entertain. The 2nd and 3rd floors also offer a gym, social room with full kitchen and lounging area. On the main floor there is a 24/7 concierge and 3 elevators on hand. This unit comes with it's own underground parking and storage locker as well. The area can't be beat, next to some of the best restaurants in the city, walking the River Valley or nearby golf this location has it all! (id:63013)
Property Details
| MLS® Number | E4459697 |
| Property Type | Single Family |
| Neigbourhood | Wîhkwêntôwin |
| Amenities Near By | Golf Course, Public Transit |
| Features | No Smoking Home |
| Parking Space Total | 1 |
| Structure | Patio(s) |
Building
| Bathroom Total | 1 |
| Bedrooms Total | 1 |
| Appliances | Dishwasher, Dryer, Garage Door Opener Remote(s), Microwave Range Hood Combo, Refrigerator, Stove, Washer, Window Coverings |
| Basement Type | None |
| Constructed Date | 2015 |
| Cooling Type | Central Air Conditioning |
| Heating Type | Heat Pump |
| Size Interior | 702 Ft2 |
| Type | Apartment |
Parking
| Underground |
Land
| Acreage | No |
| Land Amenities | Golf Course, Public Transit |
| Size Irregular | 12.2 |
| Size Total | 12.2 M2 |
| Size Total Text | 12.2 M2 |
Rooms
| Level | Type | Length | Width | Dimensions |
|---|---|---|---|---|
| Main Level | Living Room | 4.55 m | 4.42 m | 4.55 m x 4.42 m |
| Main Level | Dining Room | 2.87 m | 2.47 m | 2.87 m x 2.47 m |
| Main Level | Kitchen | 3.61 m | 2.51 m | 3.61 m x 2.51 m |
| Main Level | Primary Bedroom | 3.45 m | 3.39 m | 3.45 m x 3.39 m |
| Main Level | Laundry Room | 2.21 m | 2.21 m | 2.21 m x 2.21 m |
https://www.realtor.ca/real-estate/28918055/206-11969-jasper-av-nw-edmonton-wîhkwêntôwin

