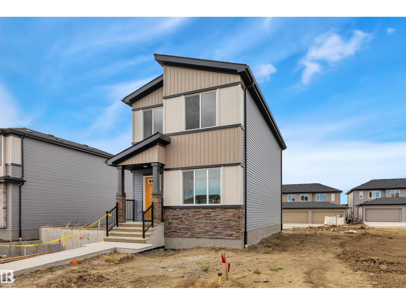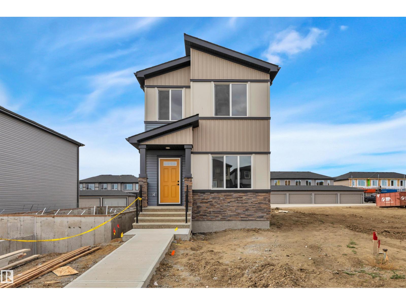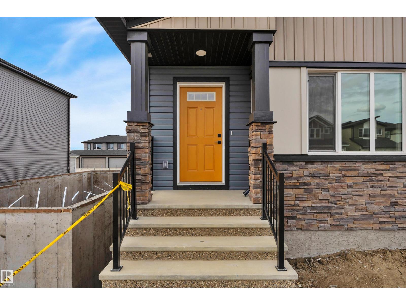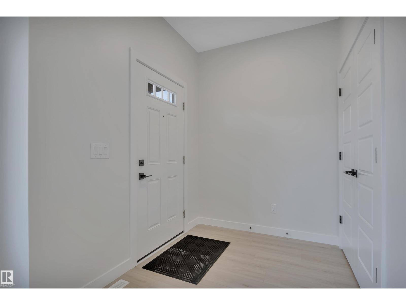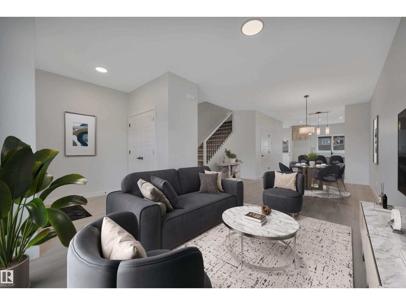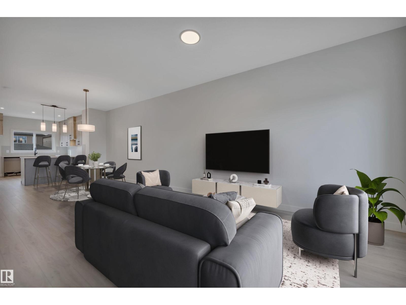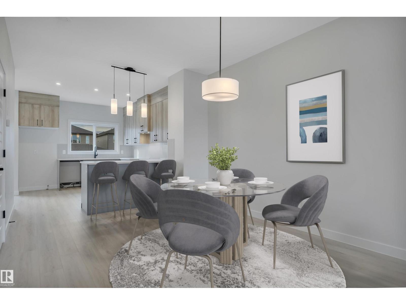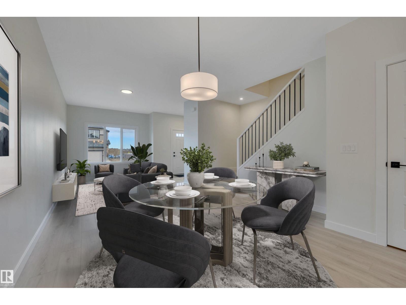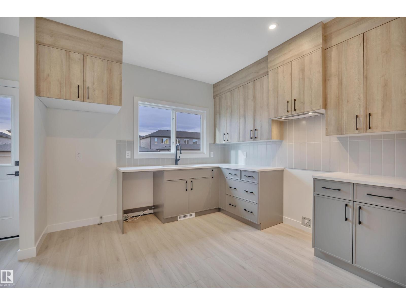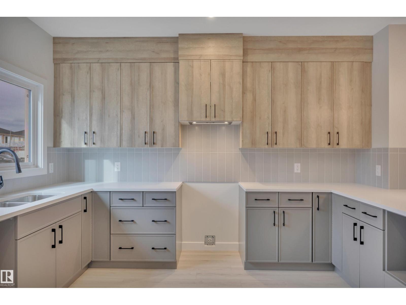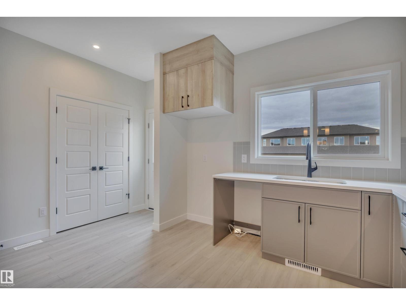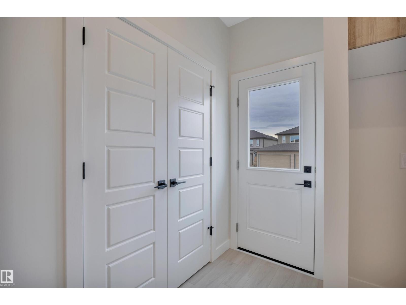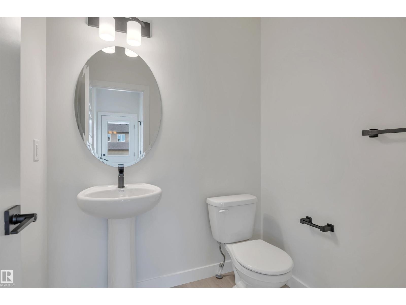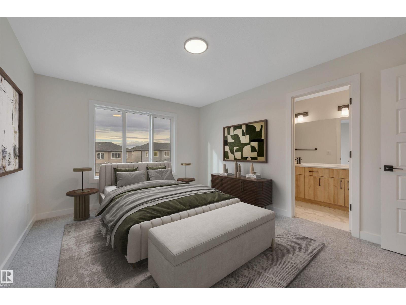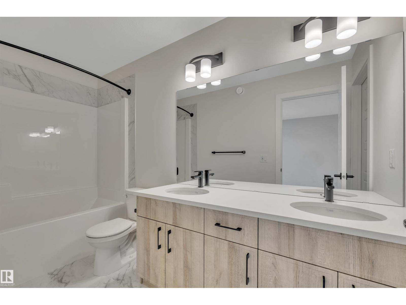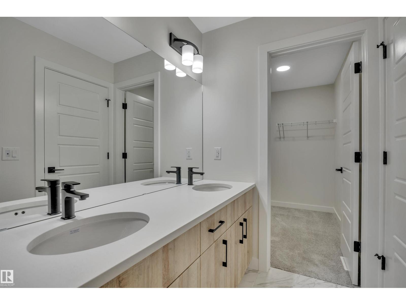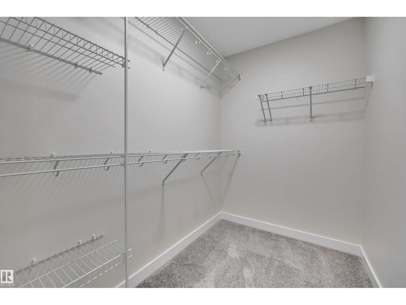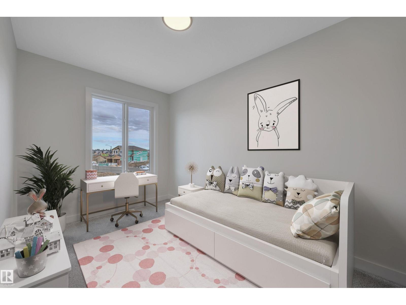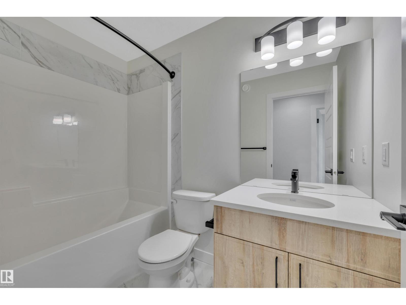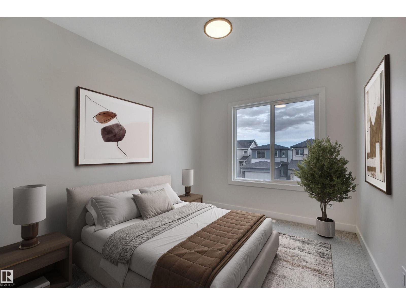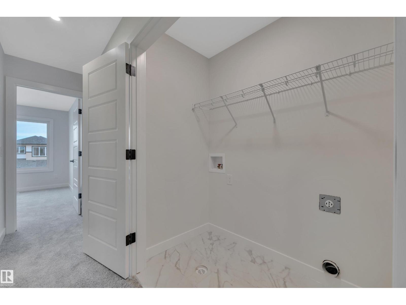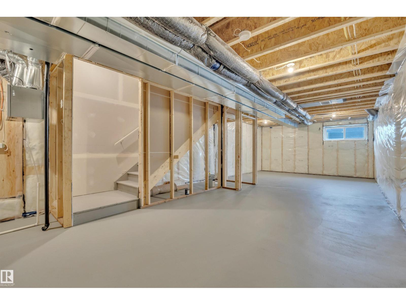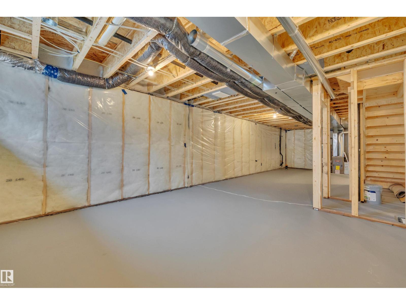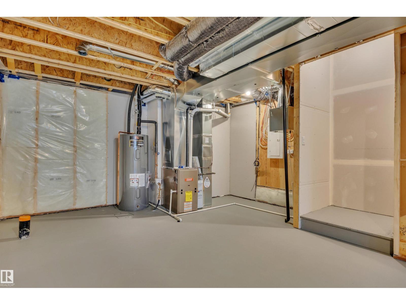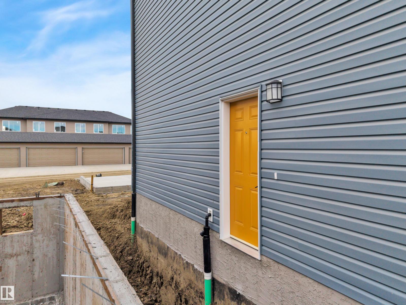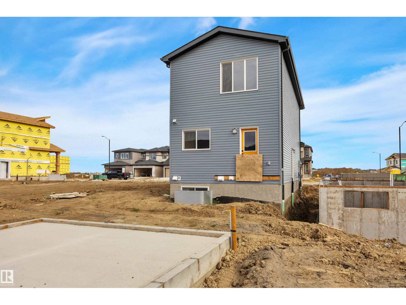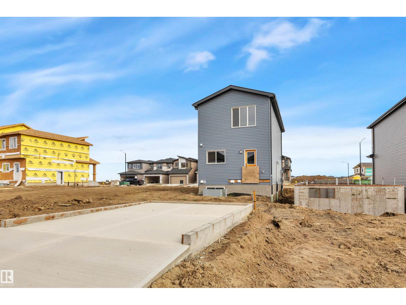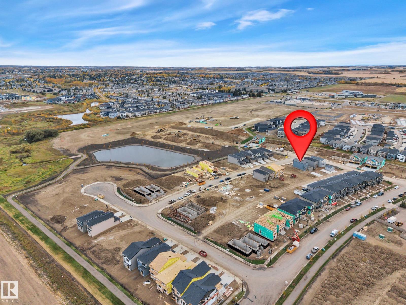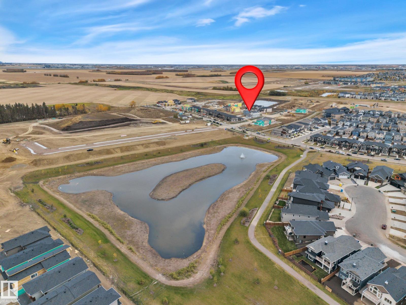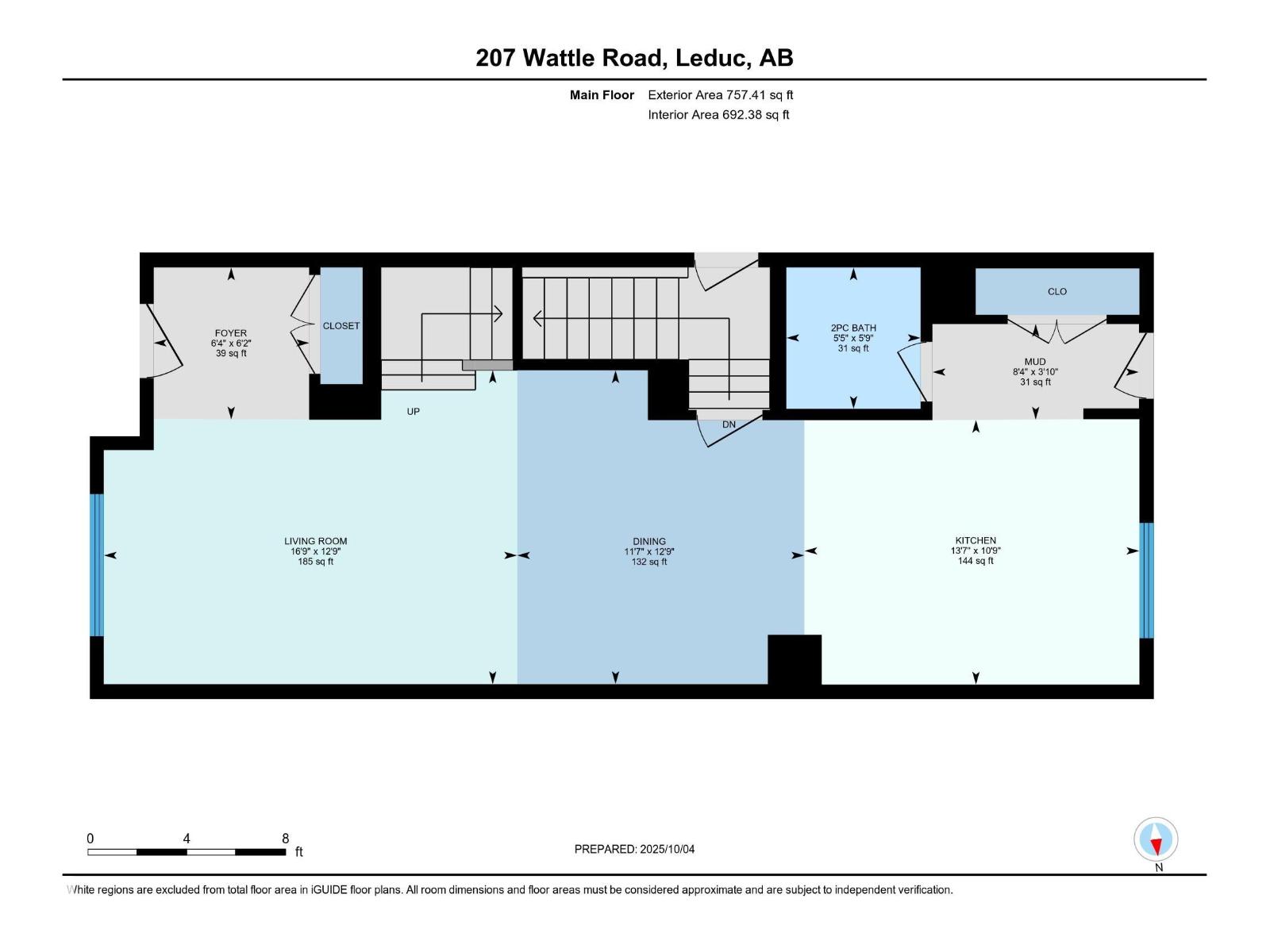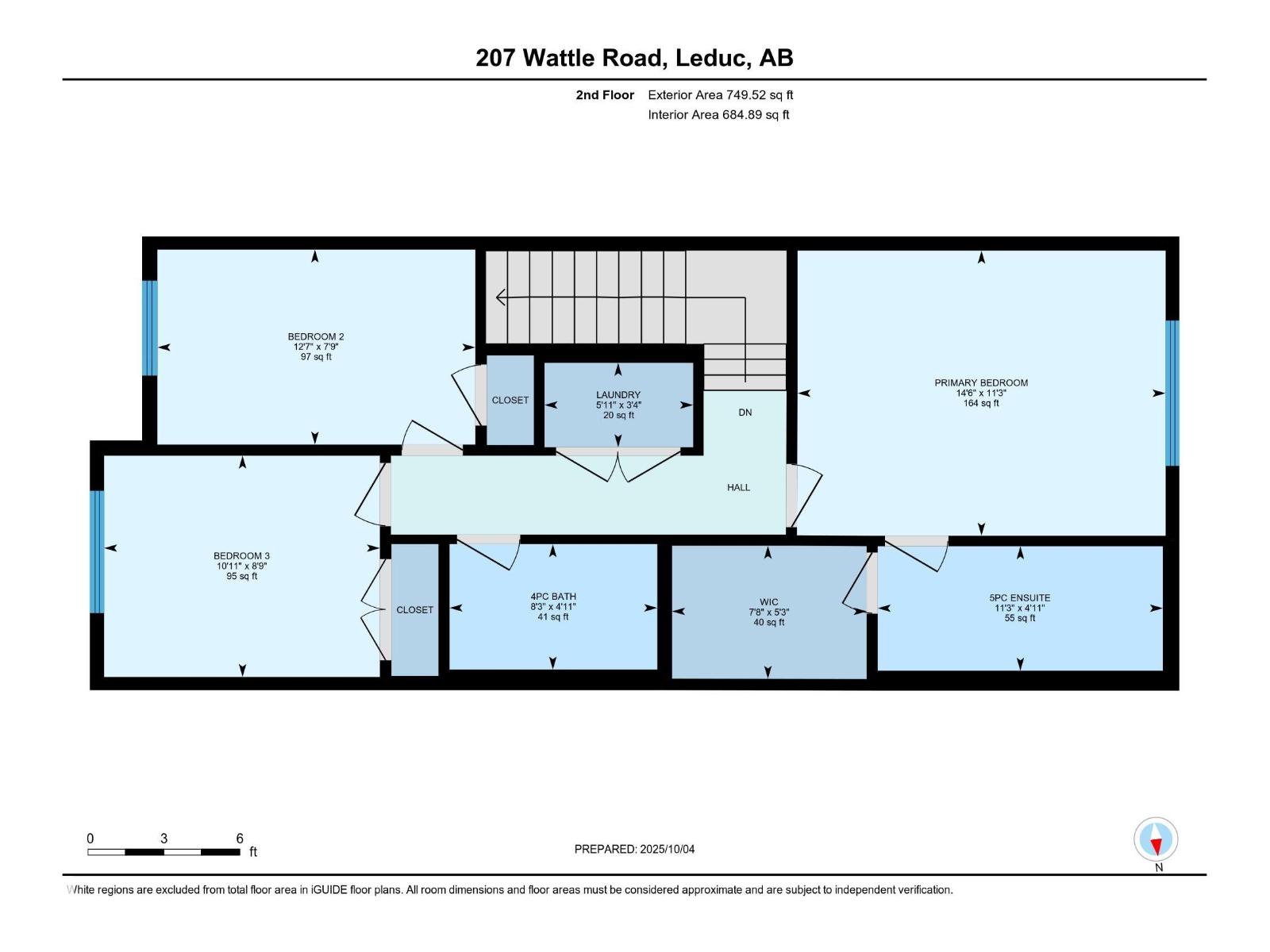3 Bedroom
3 Bathroom
1,507 ft2
Forced Air
$439,900
Introducing the Mason-S home in the vibrant Woodbend community, offering 1460sf of thoughtfully designed space. Stunning residence features 3 bdrms & 2.5 baths, showcasing a perfect blend of modern living & luxury. Main floor highlights 9' ceilings, creating an airy atmosphere. Stylish open-concept kitchen flows seamlessly into a bright living area, making it ideal for both everyday living & entertaining friends/family. Upstairs, retreat to the spacious primary bdrm with large walk-in closet & indulgent 5-piece ensuite includes a dual sink vanity. Two additional bdrms & full bath ensure functionality. Upper-level features efficient laundry closet for ultimate utility. Built green, this San Rufo home boasts energy-efficient systems, HRV, & triple-glaze windows for optimal comfort & sustainability. The luxury vinyl plank flooring enhances both style/durability. Located close to amenities like the Leduc Common, Outlet Mall, Woodbend Marketplace, walking trails, natural creek & International Airport. (id:63013)
Property Details
|
MLS® Number
|
E4461050 |
|
Property Type
|
Single Family |
|
Neigbourhood
|
Woodbend |
|
Amenities Near By
|
Shopping |
|
Features
|
Park/reserve, Exterior Walls- 2x6", No Animal Home, No Smoking Home |
|
Parking Space Total
|
2 |
Building
|
Bathroom Total
|
3 |
|
Bedrooms Total
|
3 |
|
Amenities
|
Ceiling - 9ft, Vinyl Windows |
|
Appliances
|
Hood Fan |
|
Basement Development
|
Unfinished |
|
Basement Type
|
Full (unfinished) |
|
Constructed Date
|
2025 |
|
Construction Style Attachment
|
Detached |
|
Half Bath Total
|
1 |
|
Heating Type
|
Forced Air |
|
Stories Total
|
2 |
|
Size Interior
|
1,507 Ft2 |
|
Type
|
House |
Parking
Land
|
Acreage
|
No |
|
Land Amenities
|
Shopping |
Rooms
| Level |
Type |
Length |
Width |
Dimensions |
|
Main Level |
Living Room |
5.1 m |
3.87 m |
5.1 m x 3.87 m |
|
Main Level |
Dining Room |
3.54 m |
3.87 m |
3.54 m x 3.87 m |
|
Main Level |
Kitchen |
4.13 m |
3.27 m |
4.13 m x 3.27 m |
|
Upper Level |
Primary Bedroom |
4.43 m |
3.44 m |
4.43 m x 3.44 m |
|
Upper Level |
Bedroom 2 |
3.83 m |
2.35 m |
3.83 m x 2.35 m |
|
Upper Level |
Bedroom 3 |
3.32 m |
2.67 m |
3.32 m x 2.67 m |
|
Upper Level |
Laundry Room |
1.79 m |
1.02 m |
1.79 m x 1.02 m |
https://www.realtor.ca/real-estate/28958095/207-wattle-rd-leduc-woodbend

