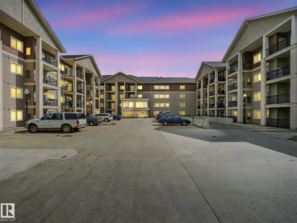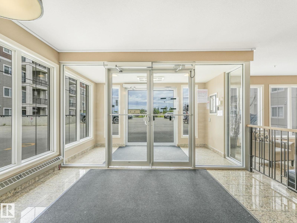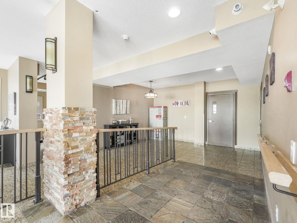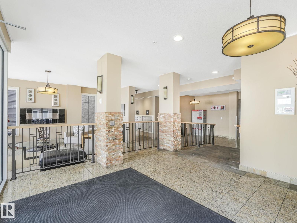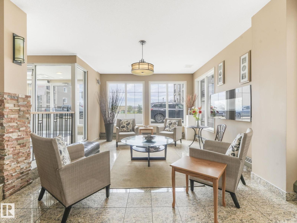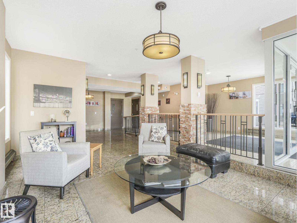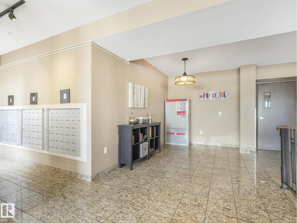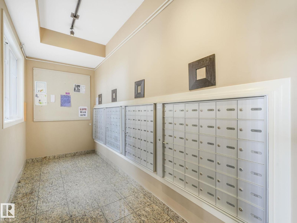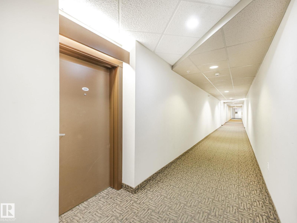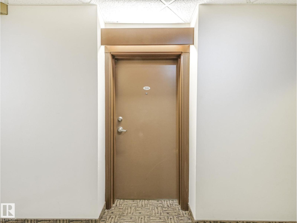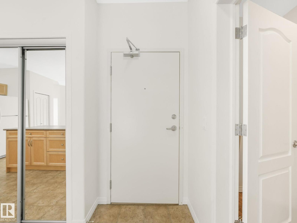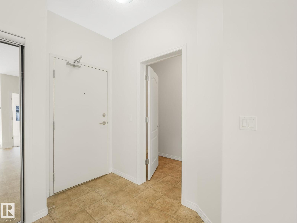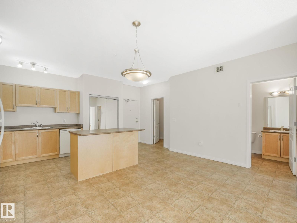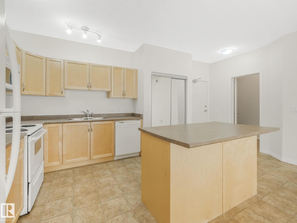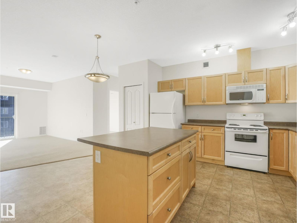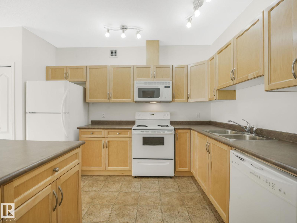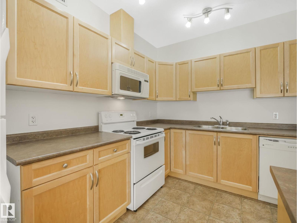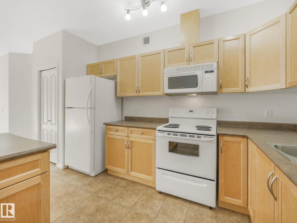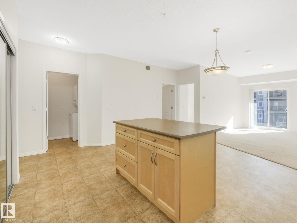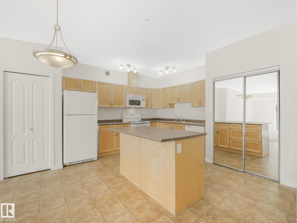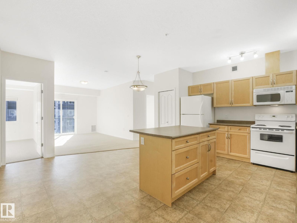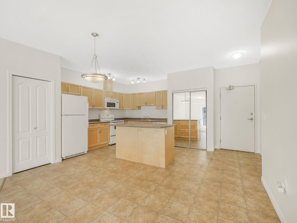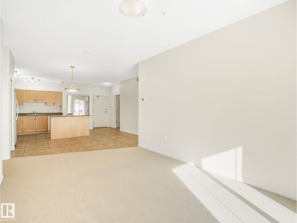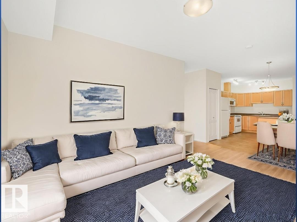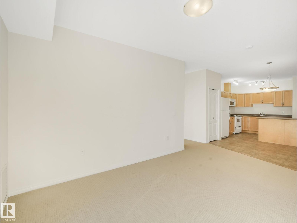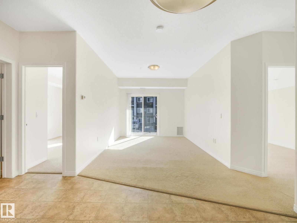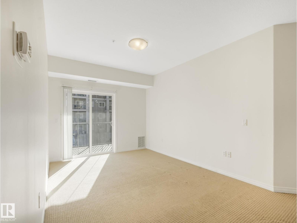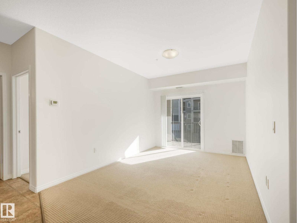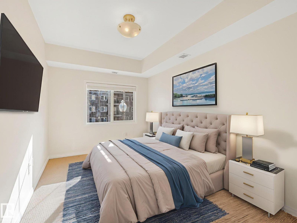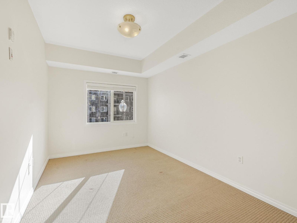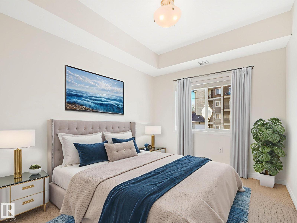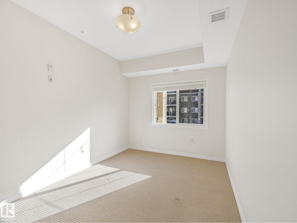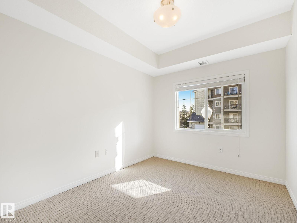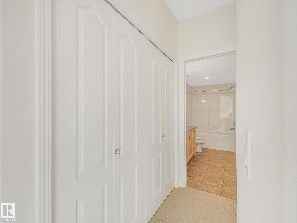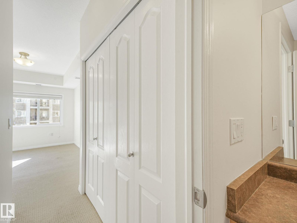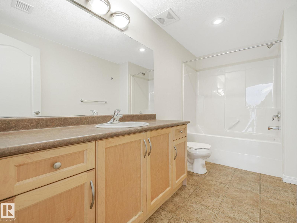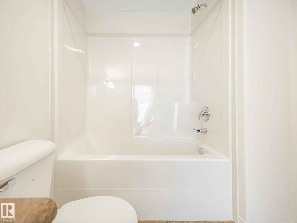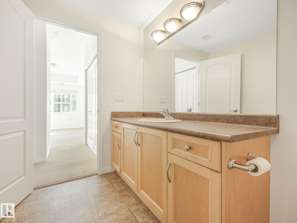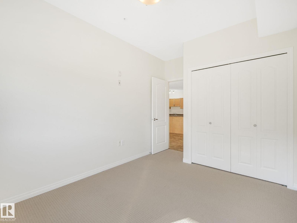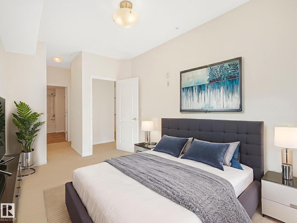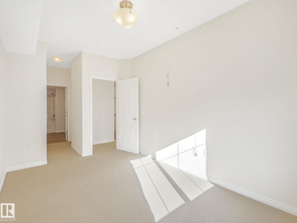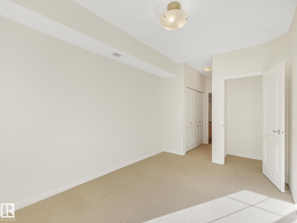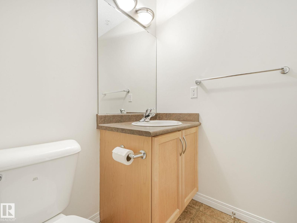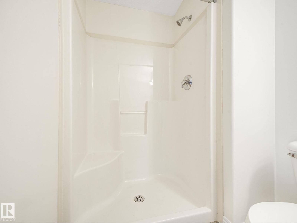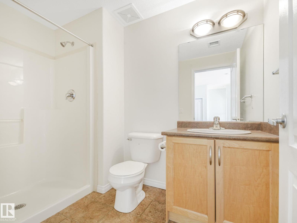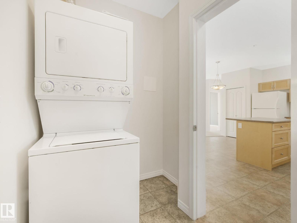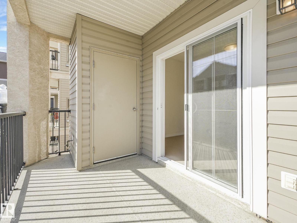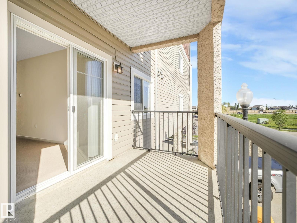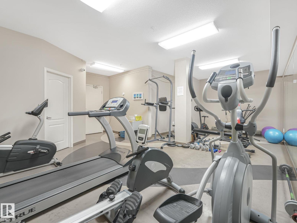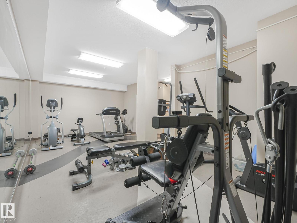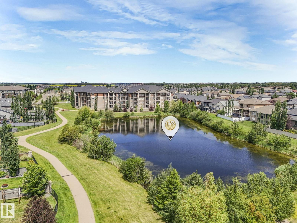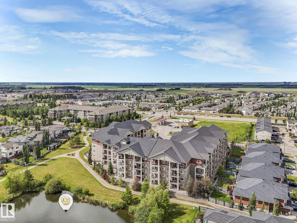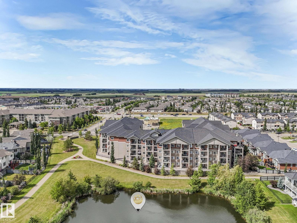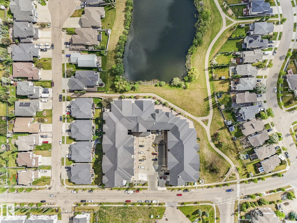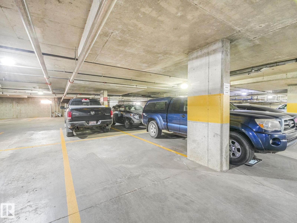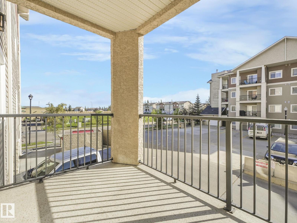#210 105 West Haven Dr Leduc, Alberta T9E 0R9
$219,900Maintenance, Exterior Maintenance, Heat, Insurance, Common Area Maintenance, Landscaping, Other, See Remarks, Water
$277.02 Monthly
Maintenance, Exterior Maintenance, Heat, Insurance, Common Area Maintenance, Landscaping, Other, See Remarks, Water
$277.02 MonthlyFabulous location for this cozy 2 bedroom, 2 full bath condo. Open concept kitchen, dining and living space cleverly separates the 2 beds and baths for ultimate privacy and efficient use of space. East-facing patio offers good natural light. In-suite laundry for maximum convenience. Freshly painter and move in ready! The complex is really well managed and comes with titled underground parking and a gym! 2 minutes to Leduc Common, 10 minutes to the Premium Outlet stores and <15 minutes to the airport. Just steps to a convenience store and a lovely pond. 2 blocks to West Haven School for K-9. I know you will also appreciate the A/C and 9' ceilings. Lots of visitor parking and low condo fees that include heat, air conditioning and water. So much to offer. (id:63013)
Property Details
| MLS® Number | E4456546 |
| Property Type | Single Family |
| Neigbourhood | West Haven |
| Amenities Near By | Airport, Playground, Public Transit, Schools, Shopping |
| Community Features | Lake Privileges |
| Features | No Back Lane, No Animal Home, No Smoking Home |
| Water Front Type | Waterfront On Lake |
Building
| Bathroom Total | 2 |
| Bedrooms Total | 2 |
| Amenities | Ceiling - 9ft |
| Appliances | Dishwasher, Refrigerator, Washer/dryer Stack-up, Stove, Window Coverings |
| Basement Type | None |
| Constructed Date | 2008 |
| Cooling Type | Central Air Conditioning |
| Fire Protection | Smoke Detectors, Sprinkler System-fire |
| Heating Type | Forced Air |
| Size Interior | 937 Ft2 |
| Type | Apartment |
Parking
| Heated Garage | |
| Underground |
Land
| Acreage | No |
| Land Amenities | Airport, Playground, Public Transit, Schools, Shopping |
| Size Irregular | 87.89 |
| Size Total | 87.89 M2 |
| Size Total Text | 87.89 M2 |
Rooms
| Level | Type | Length | Width | Dimensions |
|---|---|---|---|---|
| Main Level | Living Room | Measurements not available | ||
| Main Level | Dining Room | Measurements not available | ||
| Main Level | Kitchen | Measurements not available | ||
| Main Level | Primary Bedroom | Measurements not available | ||
| Main Level | Bedroom 2 | Measurements not available |
https://www.realtor.ca/real-estate/28825442/210-105-west-haven-dr-leduc-west-haven
101-37 Athabascan Ave
Sherwood Park, Alberta T8A 4H3

