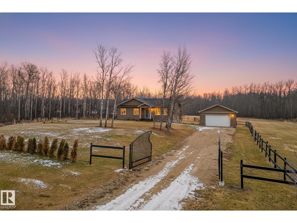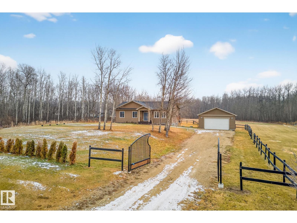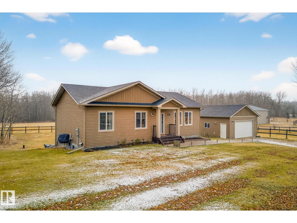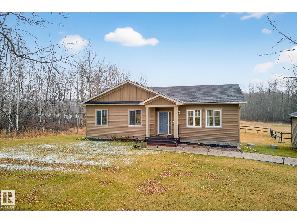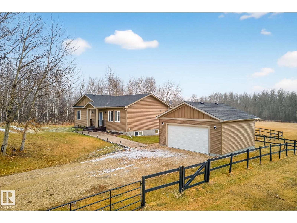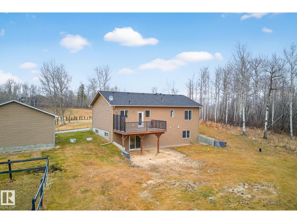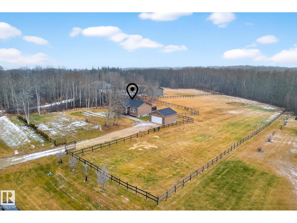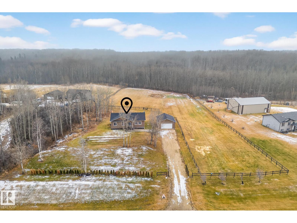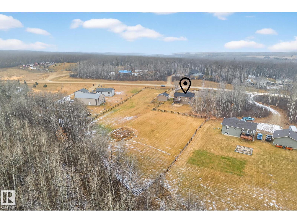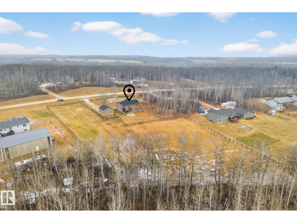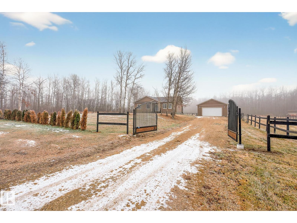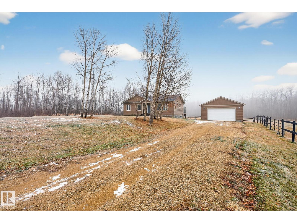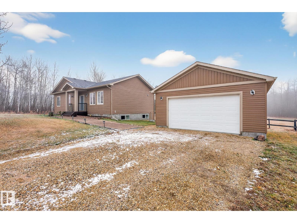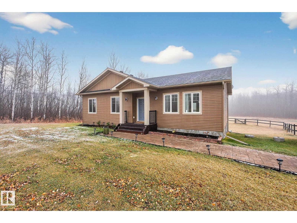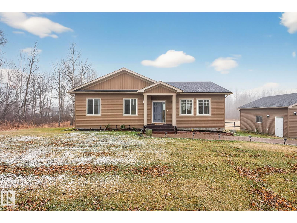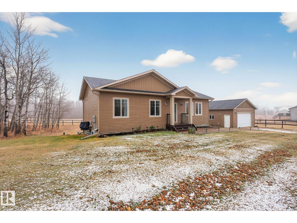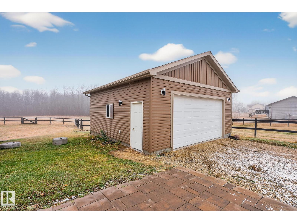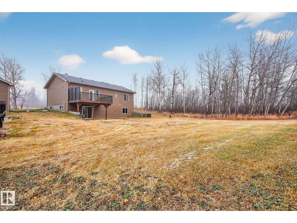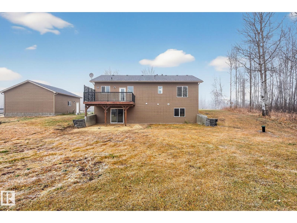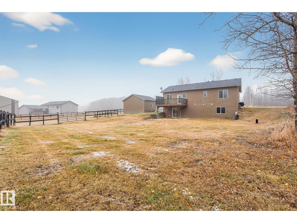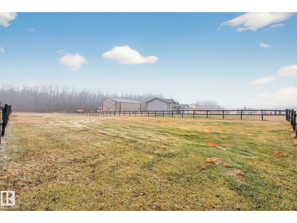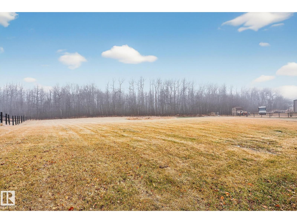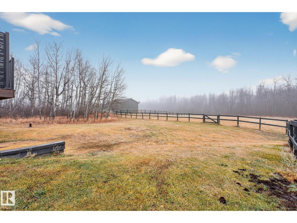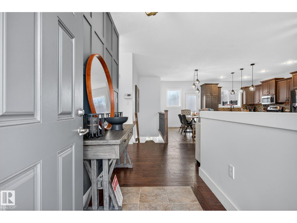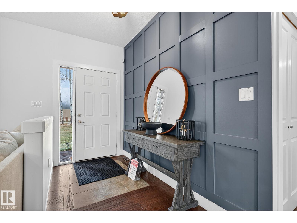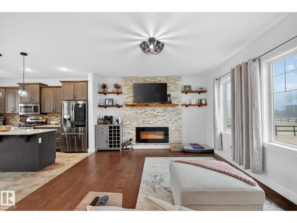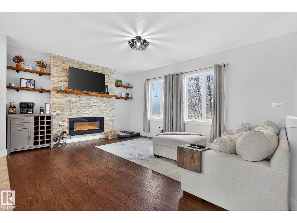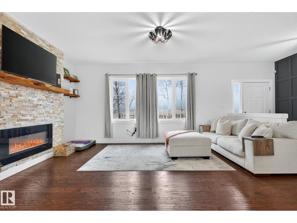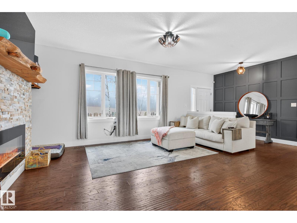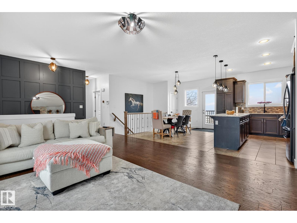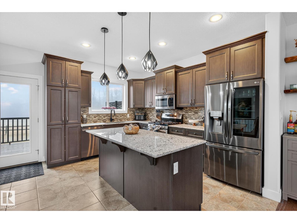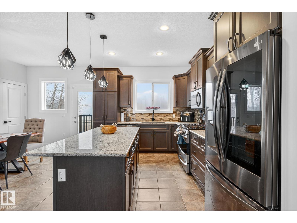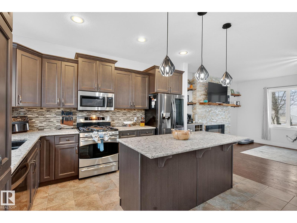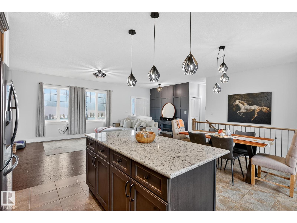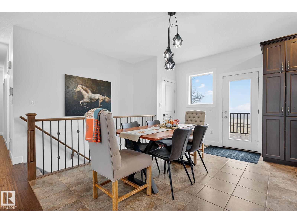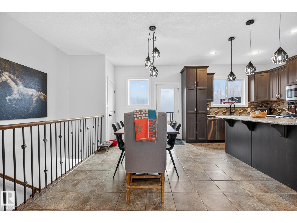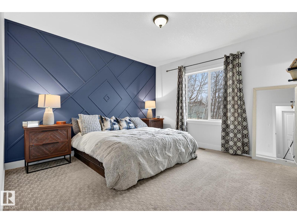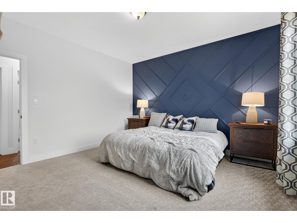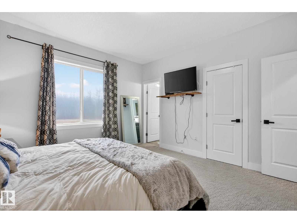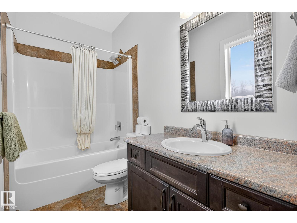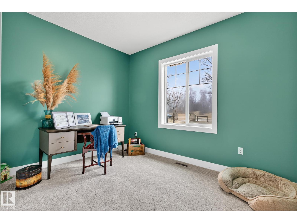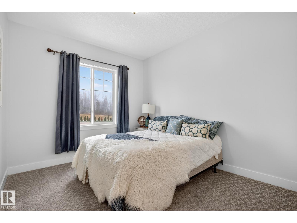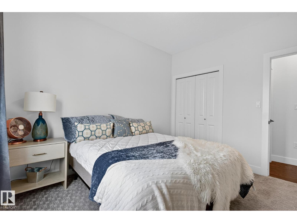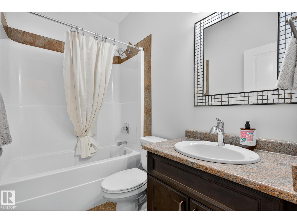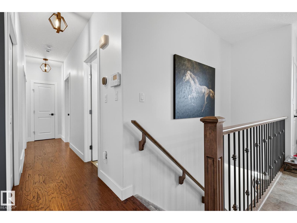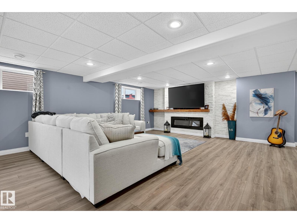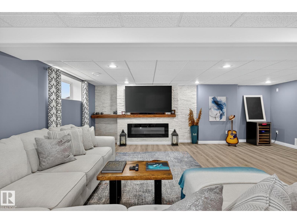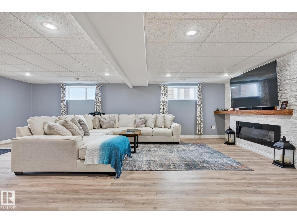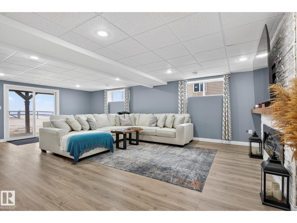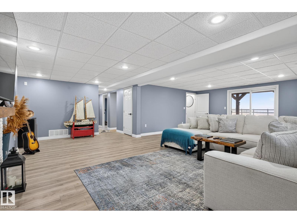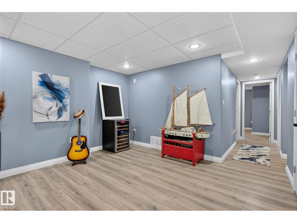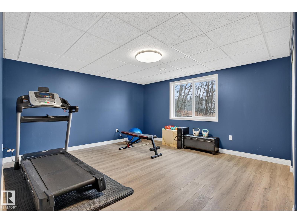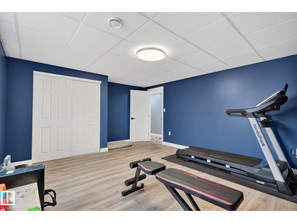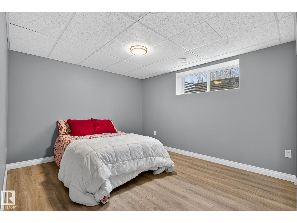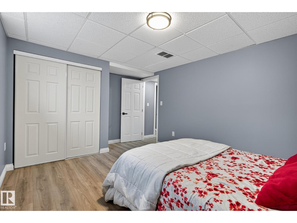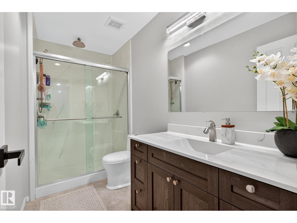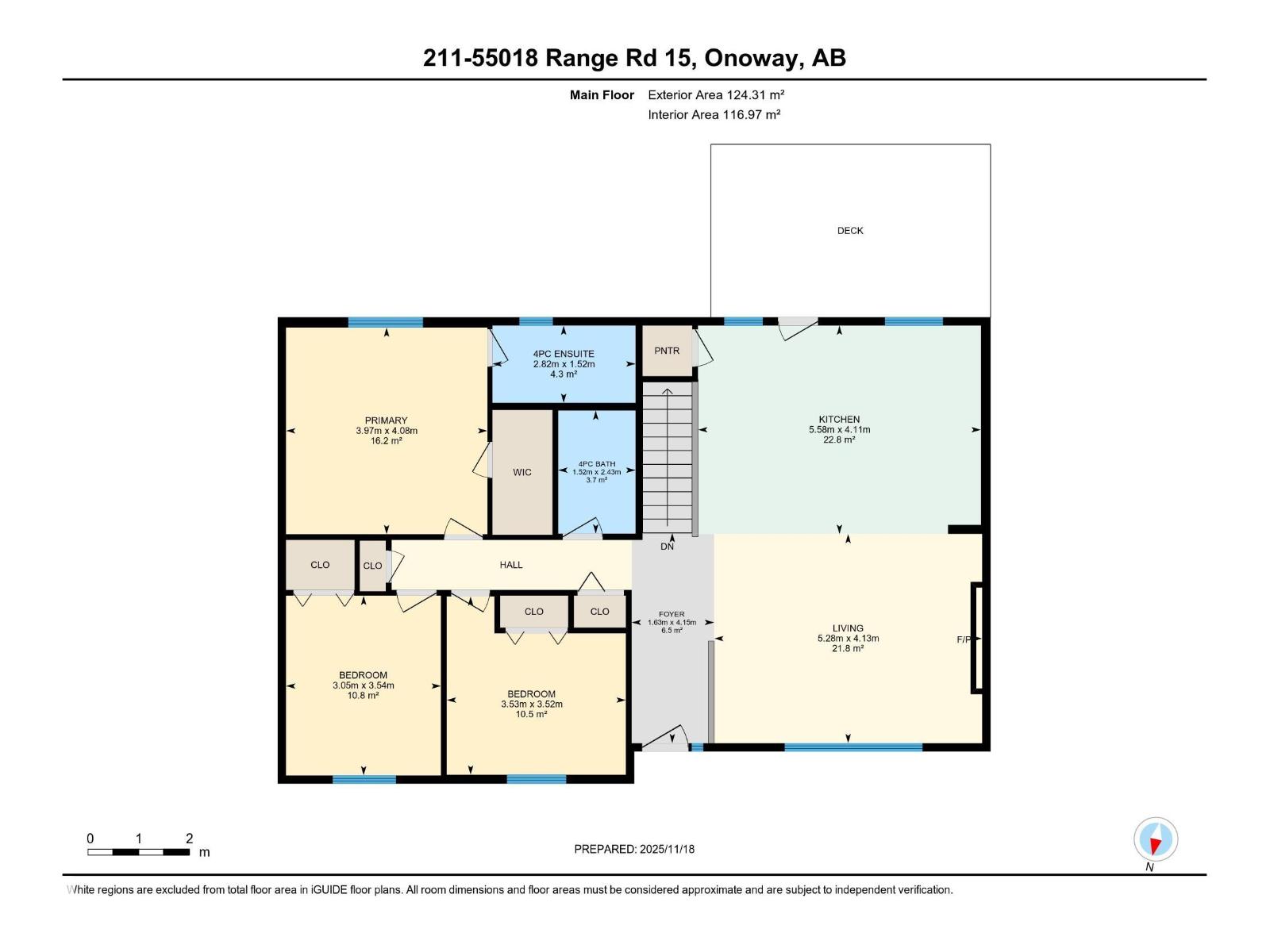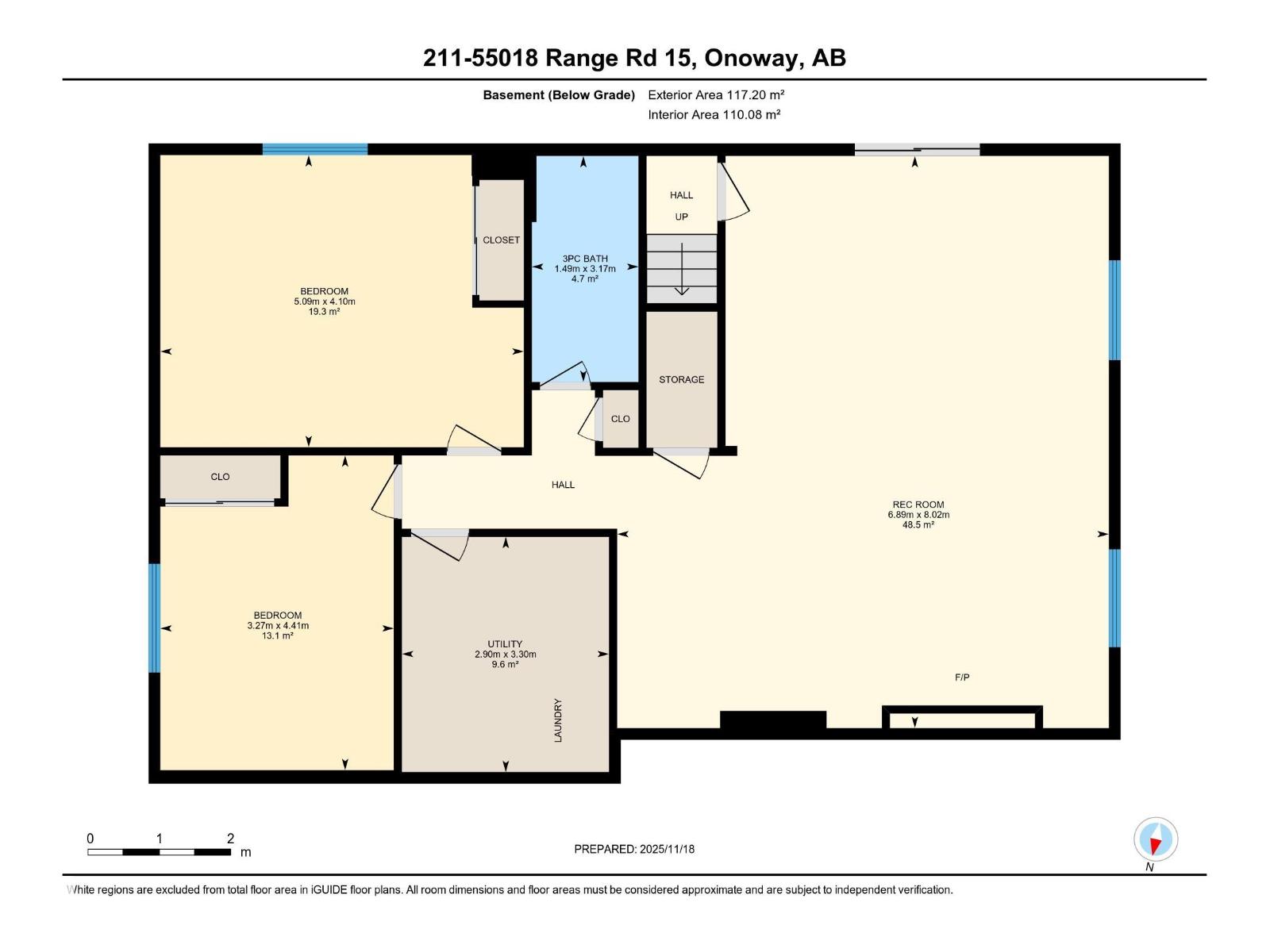5 Bedroom
3 Bathroom
1,338 ft2
Bungalow
Fireplace
Central Air Conditioning
Forced Air
Acreage
$670,900
Enjoy tranquility only 10 minutes east of Onoway and 20 minutes northwest of Stony Plain with this fully finished walkout bungalow on 2+ treed acres, perfectly set up for horses. With over 2,600 sq ft of living space, this open-concept home offers 5 bedrooms, 3 full baths, a living room with stone feature wall, and a huge family room with patio doors to the walkout basement. Modern finishes include 9 ft ceilings, hand-scraped hardwood, ceramic tile, granite counters, S/S appliances, maple cabinets, and updated lighting. Upgrades include new fencing and beautiful custom gate, fridge and dishwasher, A/C and carpet (2020), new faucets, rustic shelving, fully finished basement (2023) with laminate, electric fireplace, stone accents and dimmable lighting, newer furnace (2023), washer/dryer (2021), solar exterior lights, security system, new CO2/smoke alarms, remote thermostat, south-facing yard, deck with privacy screen, new vents, fresh paint (2025), and new roof and siding on house and garage (2023). (id:63013)
Property Details
|
MLS® Number
|
E4466165 |
|
Property Type
|
Single Family |
|
Neigbourhood
|
Bridlewood Mews |
|
Amenities Near By
|
Schools, Shopping |
|
Features
|
No Back Lane, No Smoking Home, Recreational |
|
Parking Space Total
|
10 |
|
Structure
|
Deck |
Building
|
Bathroom Total
|
3 |
|
Bedrooms Total
|
5 |
|
Amenities
|
Ceiling - 9ft, Vinyl Windows |
|
Appliances
|
Alarm System, Dishwasher, Dryer, Garage Door Opener, Refrigerator, Gas Stove(s), Washer, Window Coverings |
|
Architectural Style
|
Bungalow |
|
Basement Development
|
Finished |
|
Basement Type
|
Full (finished) |
|
Constructed Date
|
2014 |
|
Construction Style Attachment
|
Detached |
|
Cooling Type
|
Central Air Conditioning |
|
Fireplace Fuel
|
Electric |
|
Fireplace Present
|
Yes |
|
Fireplace Type
|
Unknown |
|
Heating Type
|
Forced Air |
|
Stories Total
|
1 |
|
Size Interior
|
1,338 Ft2 |
|
Type
|
House |
Parking
Land
|
Acreage
|
Yes |
|
Fence Type
|
Cross Fenced, Fence |
|
Land Amenities
|
Schools, Shopping |
|
Size Irregular
|
2.26 |
|
Size Total
|
2.26 Ac |
|
Size Total Text
|
2.26 Ac |
Rooms
| Level |
Type |
Length |
Width |
Dimensions |
|
Basement |
Family Room |
8.02 m |
6.89 m |
8.02 m x 6.89 m |
|
Basement |
Bedroom 4 |
4.41 m |
3.27 m |
4.41 m x 3.27 m |
|
Basement |
Bedroom 5 |
5.09 m |
4.1 m |
5.09 m x 4.1 m |
|
Main Level |
Living Room |
5.28 m |
4.13 m |
5.28 m x 4.13 m |
|
Main Level |
Dining Room |
|
|
Measurements not available |
|
Main Level |
Kitchen |
5.58 m |
4.11 m |
5.58 m x 4.11 m |
|
Main Level |
Primary Bedroom |
4.08 m |
3.97 m |
4.08 m x 3.97 m |
|
Main Level |
Bedroom 2 |
3.54 m |
3.05 m |
3.54 m x 3.05 m |
|
Main Level |
Bedroom 3 |
3.53 m |
3.52 m |
3.53 m x 3.52 m |
https://www.realtor.ca/real-estate/29116876/211-55108-rge-road-15-rural-lac-ste-anne-county-bridlewood-mews

