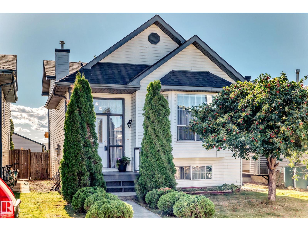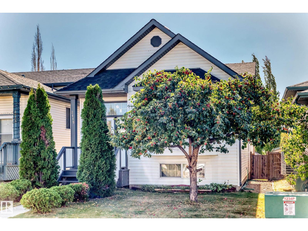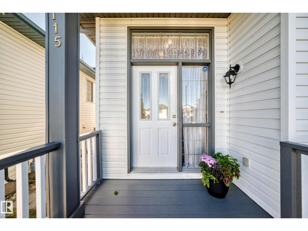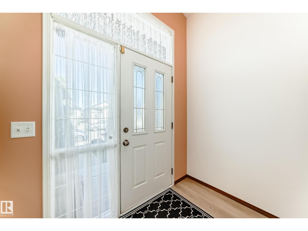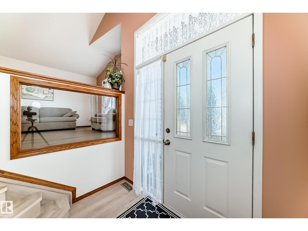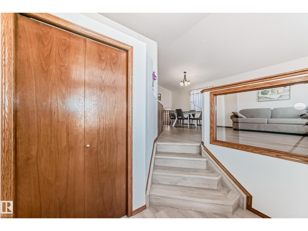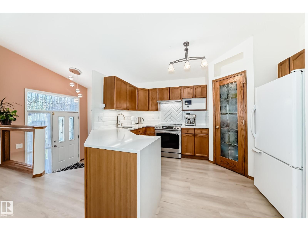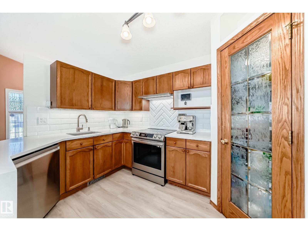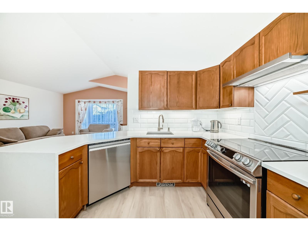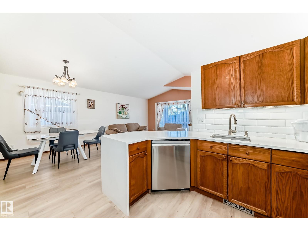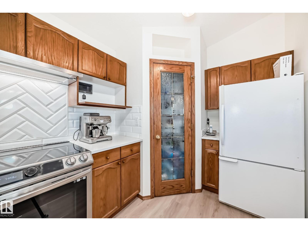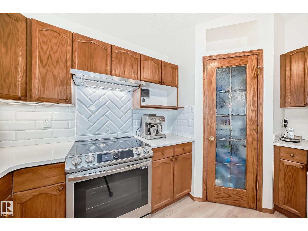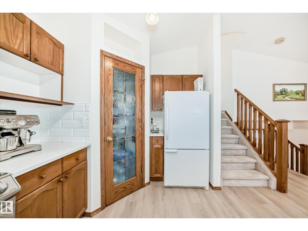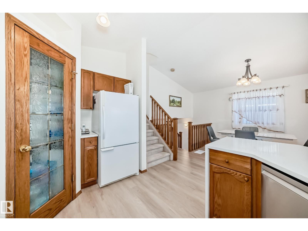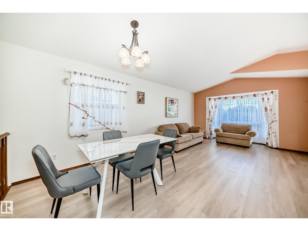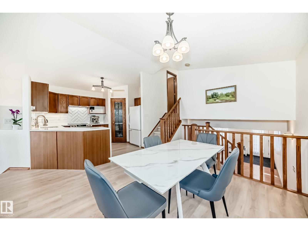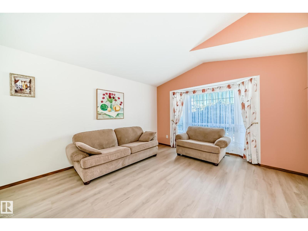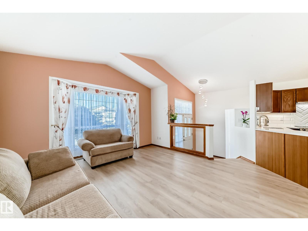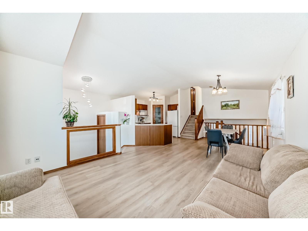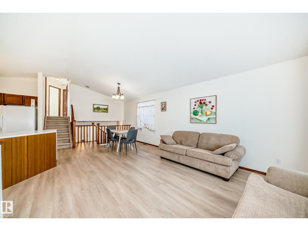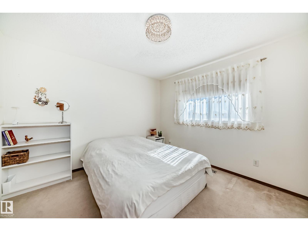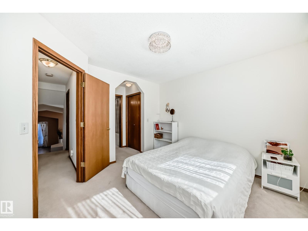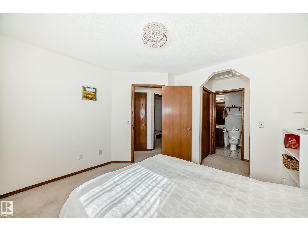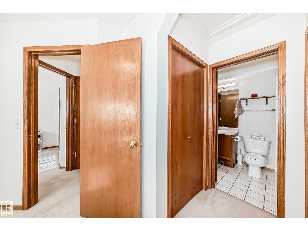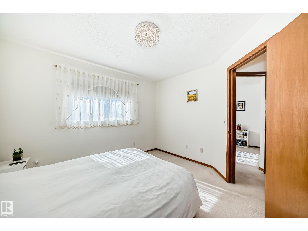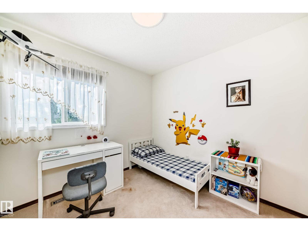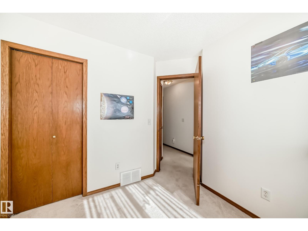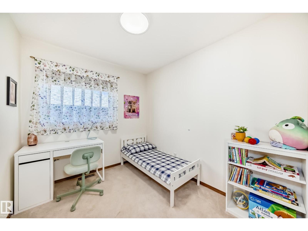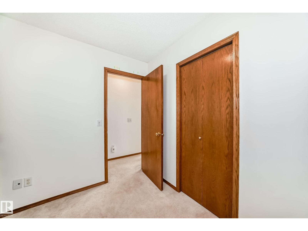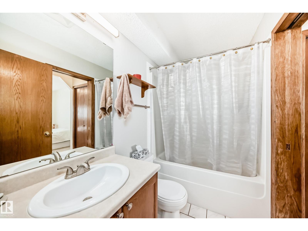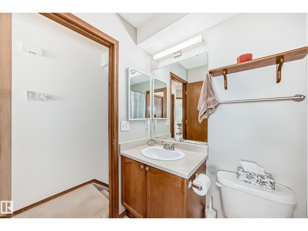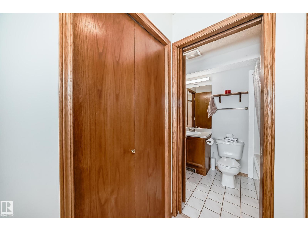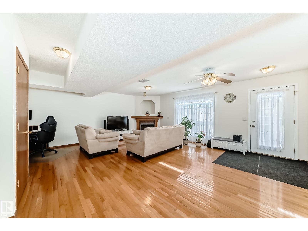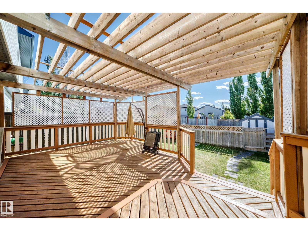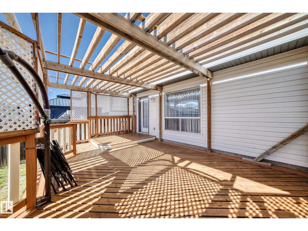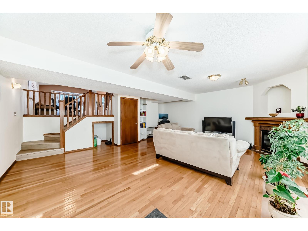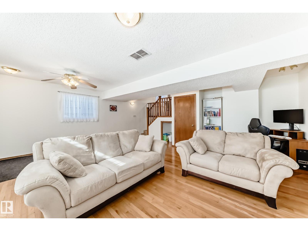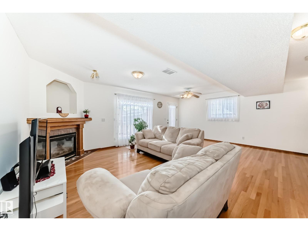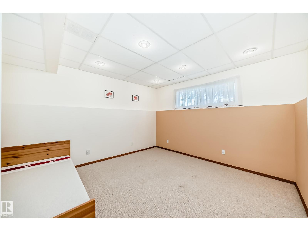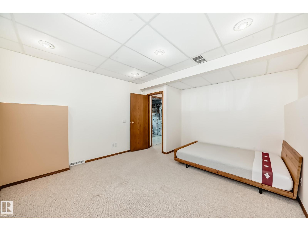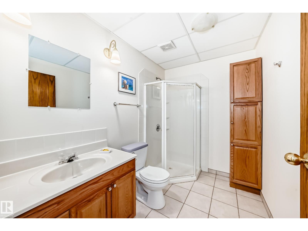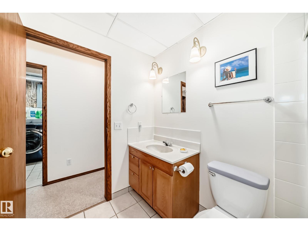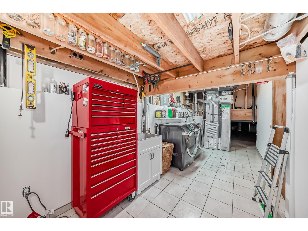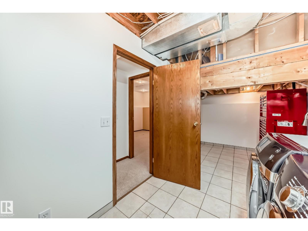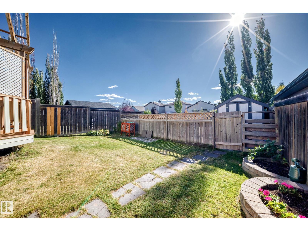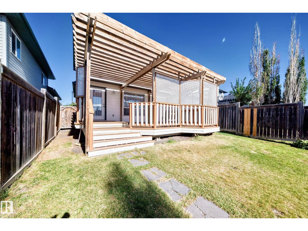2115 36 Av Nw Edmonton, Alberta T6T 1S3
$399,000
This stylish 4-level split blends modern updates with inviting charm. The home boasts a newer kitchen (2023) with quartz counters, chic backsplash, under-cabinet lighting, and upgraded appliances. Fresh vinyl plank flooring (2024), newer paint, updated lighting, and electrical enhance the appeal. Offering 4 bedrooms, a 4-pc bath, a 3-pc bath in the basement, and custom European window coverings, it’s thoughtfully designed for family living. With a brand new roof, new hot water tank (2024), and the possibility of being a former show home, it shines inside and out. The laundry room features a sink & indoor workshop! This home is on a no thru road & flooded in natural light! Enjoy a gorgeous newly refinished large deck with pergola, spacious shed, and parking pad—ready to move in and enjoy. (id:63013)
Property Details
| MLS® Number | E4459796 |
| Property Type | Single Family |
| Neigbourhood | Wild Rose |
| Amenities Near By | Airport, Golf Course, Playground, Public Transit, Schools, Shopping, Ski Hill |
| Community Features | Public Swimming Pool |
| Features | See Remarks, No Animal Home, No Smoking Home |
| Parking Space Total | 2 |
| Structure | Deck |
Building
| Bathroom Total | 2 |
| Bedrooms Total | 4 |
| Appliances | Dishwasher, Dryer, Hood Fan, Refrigerator, Stove, Washer |
| Basement Development | Finished |
| Basement Type | Full (finished) |
| Ceiling Type | Vaulted |
| Constructed Date | 2002 |
| Construction Style Attachment | Detached |
| Fireplace Fuel | Gas |
| Fireplace Present | Yes |
| Fireplace Type | Unknown |
| Heating Type | Forced Air |
| Size Interior | 1,438 Ft2 |
| Type | House |
Parking
| Parking Pad |
Land
| Acreage | No |
| Fence Type | Fence |
| Land Amenities | Airport, Golf Course, Playground, Public Transit, Schools, Shopping, Ski Hill |
| Size Irregular | 335.67 |
| Size Total | 335.67 M2 |
| Size Total Text | 335.67 M2 |
Rooms
| Level | Type | Length | Width | Dimensions |
|---|---|---|---|---|
| Lower Level | Bedroom 4 | 4.28 m | 3.78 m | 4.28 m x 3.78 m |
| Main Level | Living Room | 4.64 m | 3.97 m | 4.64 m x 3.97 m |
| Main Level | Dining Room | 2.27 m | 3.45 m | 2.27 m x 3.45 m |
| Main Level | Kitchen | 3.72 m | 2.93 m | 3.72 m x 2.93 m |
| Upper Level | Primary Bedroom | 3.35 m | 3.49 m | 3.35 m x 3.49 m |
| Upper Level | Bedroom 2 | 2.72 m | 2.79 m | 2.72 m x 2.79 m |
| Upper Level | Bedroom 3 | 2.4 m | 2.81 m | 2.4 m x 2.81 m |
https://www.realtor.ca/real-estate/28920205/2115-36-av-nw-edmonton-wild-rose

