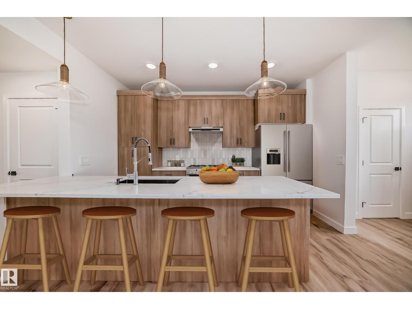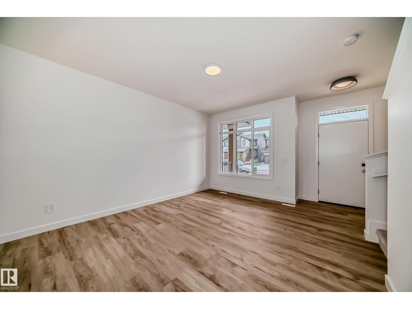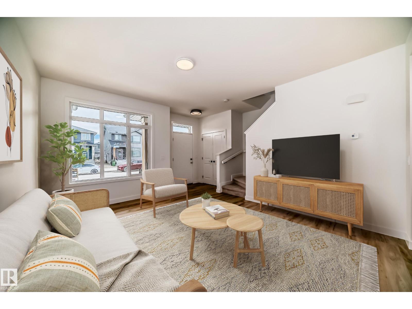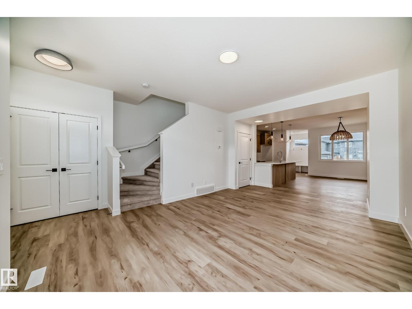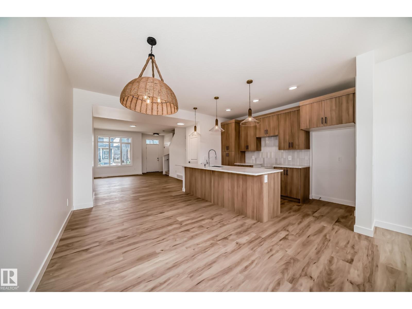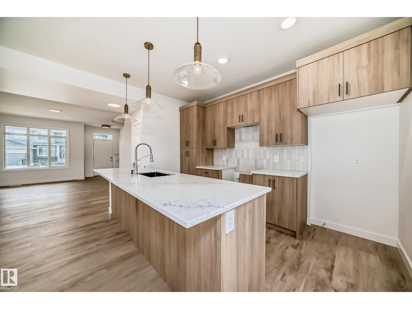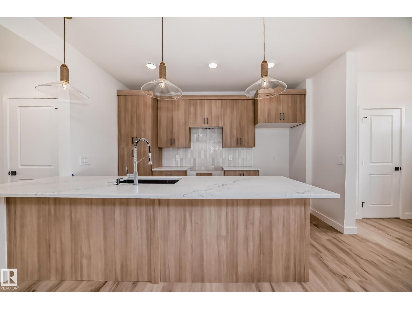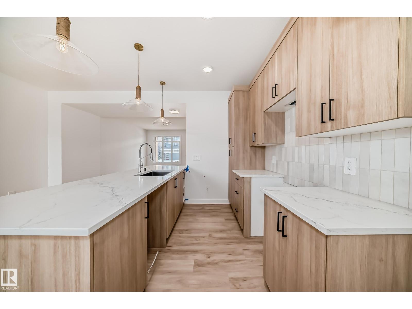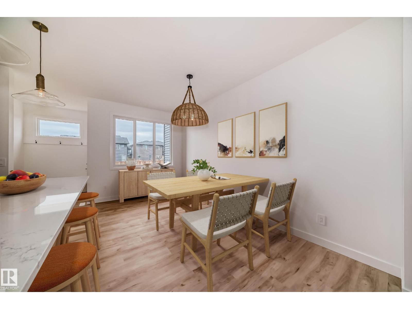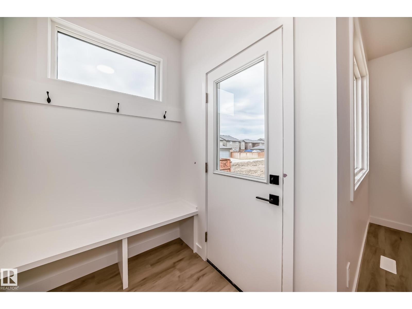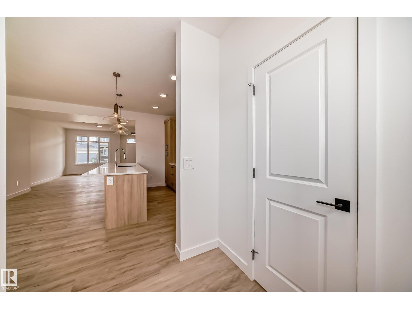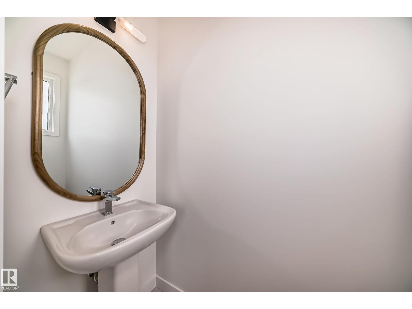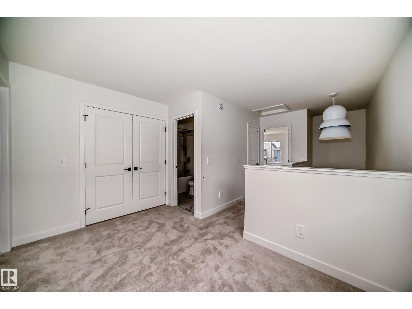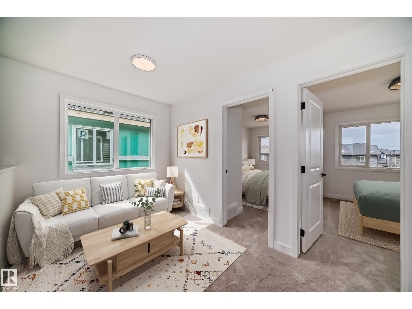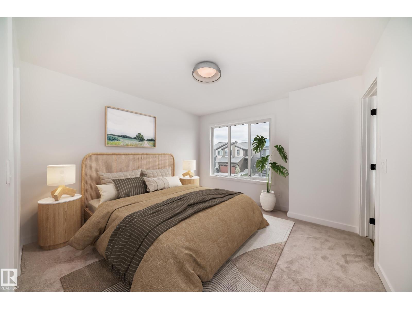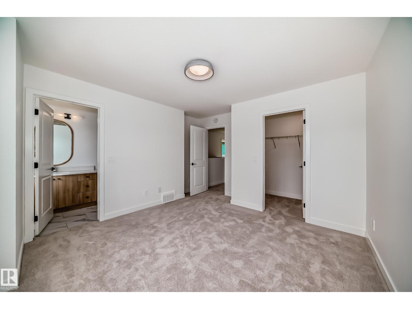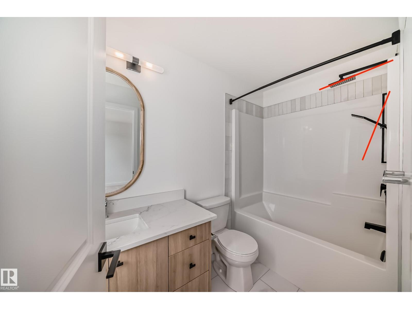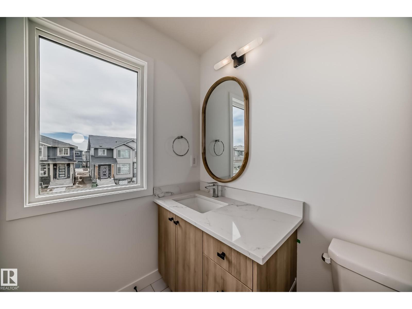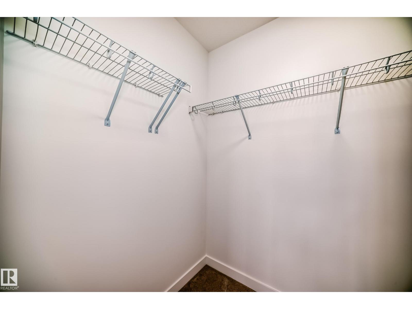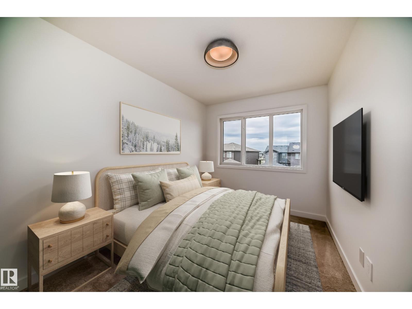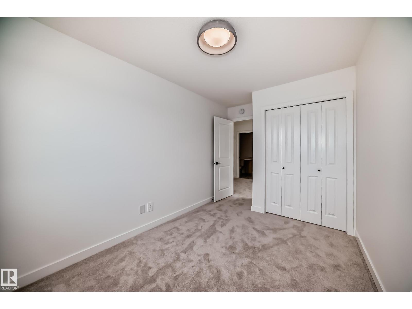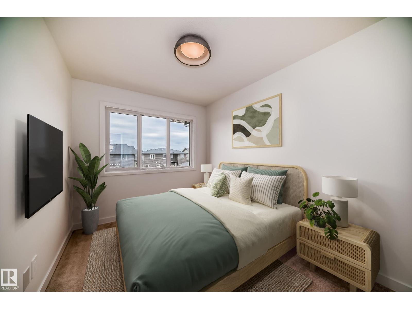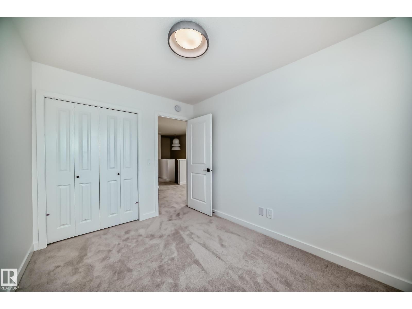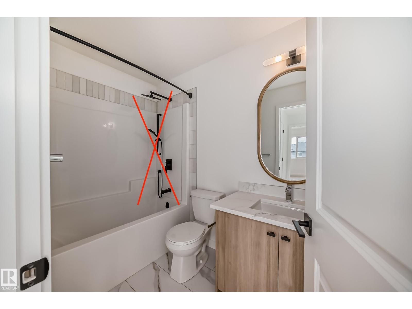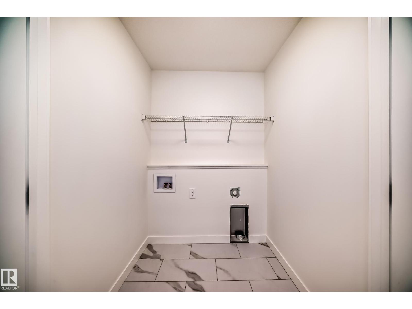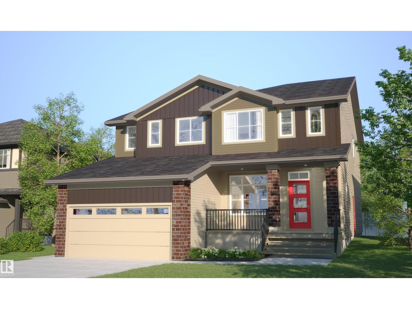3 Bedroom
3 Bathroom
1,457 ft2
Forced Air
$419,888
Quick-possession half-duplex in Kinglet offering style, comfort, and smart future potential, with side entry and legal suite rough-ins. The open-concept main floor feels bright and calming, featuring a tranquil kitchen with light wood cabinetry, sleek 3cm quartz countertops, and water line to the fridge. Living and dining flow seamlessly for easy family time and relaxed entertaining. Upstairs includes a versatile flex space, laundry, main bath, and three bedrooms, including a serene primary suite with walk-in closet and modern ensuite. Close to parks, trails, and major routes, blending nature and convenience. $3,000 appliance allowance to personalize your kitchen & landscaping included. Photos from a previous build & may differ; interior colors are represented, upgrades may vary, no appliances included. RMS has been applied to the builder plan. HOA TBD (id:63013)
Property Details
|
MLS® Number
|
E4464686 |
|
Property Type
|
Single Family |
|
Neigbourhood
|
Kinglet Gardens |
|
Amenities Near By
|
Airport, Golf Course, Playground, Public Transit, Schools, Shopping |
|
Features
|
See Remarks, Lane |
Building
|
Bathroom Total
|
3 |
|
Bedrooms Total
|
3 |
|
Amenities
|
Ceiling - 9ft |
|
Basement Development
|
Unfinished |
|
Basement Type
|
Full (unfinished) |
|
Constructed Date
|
2025 |
|
Construction Style Attachment
|
Semi-detached |
|
Half Bath Total
|
1 |
|
Heating Type
|
Forced Air |
|
Stories Total
|
2 |
|
Size Interior
|
1,457 Ft2 |
|
Type
|
Duplex |
Parking
Land
|
Acreage
|
No |
|
Land Amenities
|
Airport, Golf Course, Playground, Public Transit, Schools, Shopping |
|
Size Irregular
|
236.46 |
|
Size Total
|
236.46 M2 |
|
Size Total Text
|
236.46 M2 |
Rooms
| Level |
Type |
Length |
Width |
Dimensions |
|
Main Level |
Living Room |
|
|
Measurements not available |
|
Main Level |
Dining Room |
|
|
Measurements not available |
|
Main Level |
Kitchen |
|
|
Measurements not available |
|
Upper Level |
Primary Bedroom |
|
|
Measurements not available |
|
Upper Level |
Bedroom 2 |
|
|
Measurements not available |
|
Upper Level |
Bedroom 3 |
|
|
Measurements not available |
https://www.realtor.ca/real-estate/29066587/2130-crossbill-ln-nw-edmonton-kinglet-gardens

