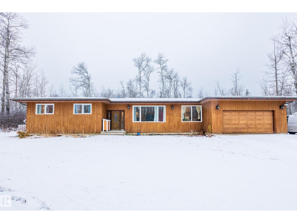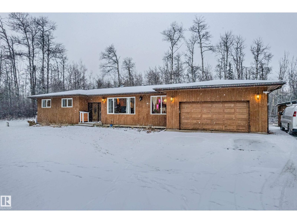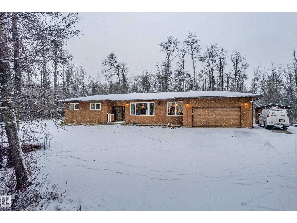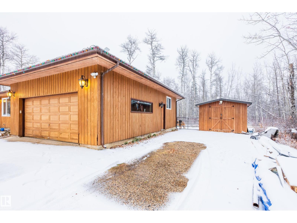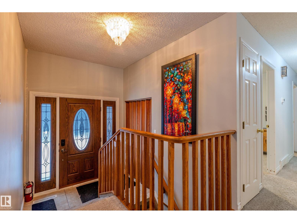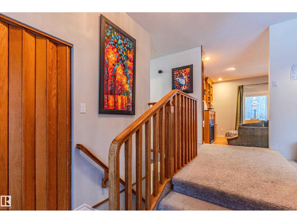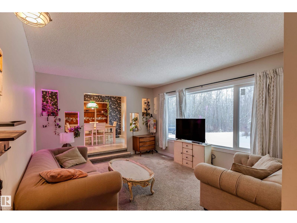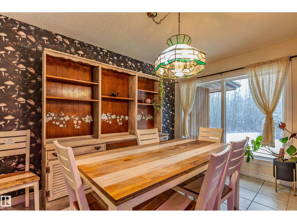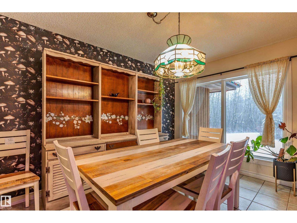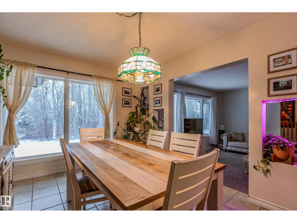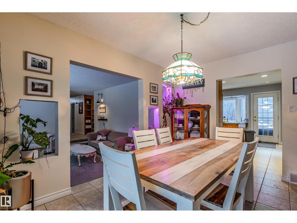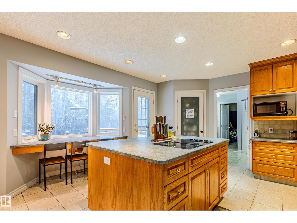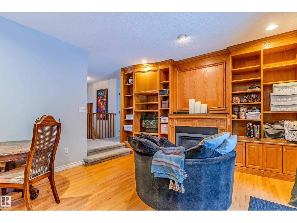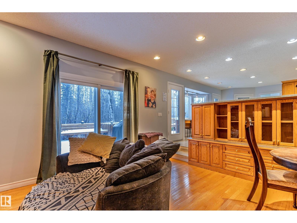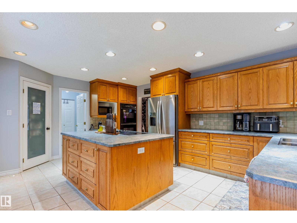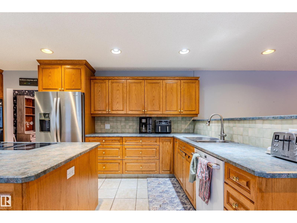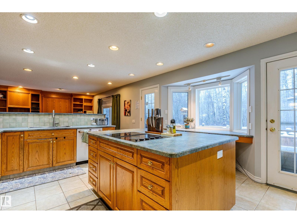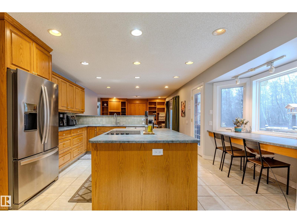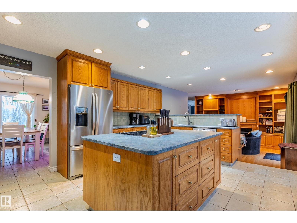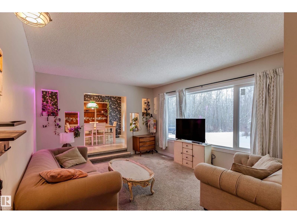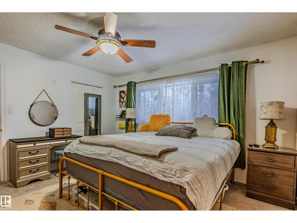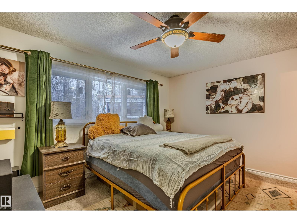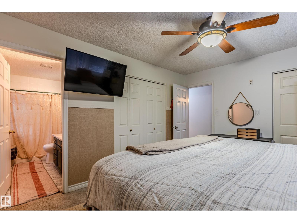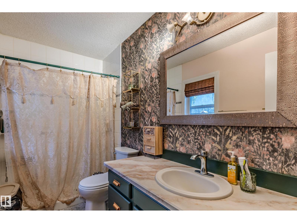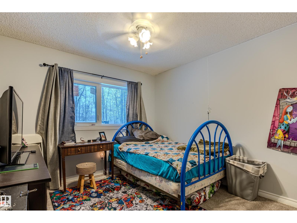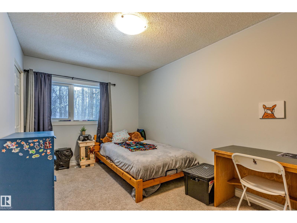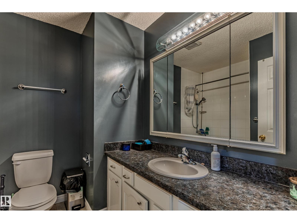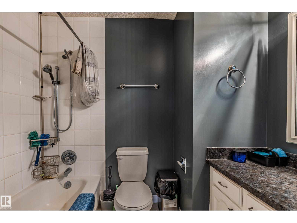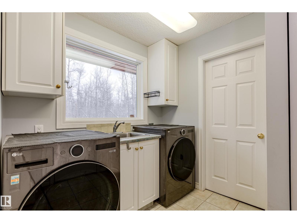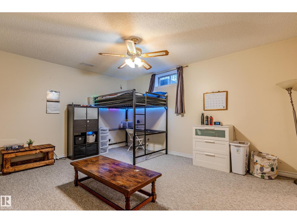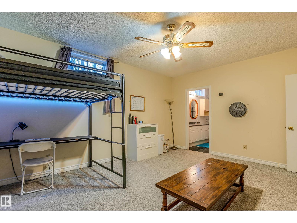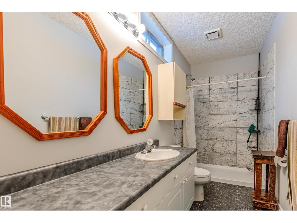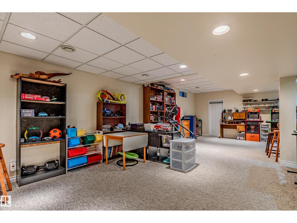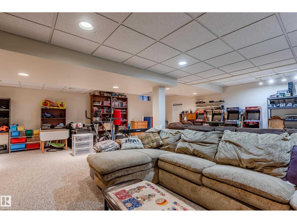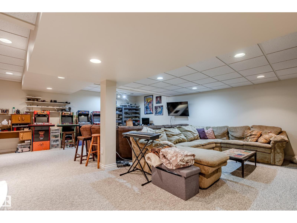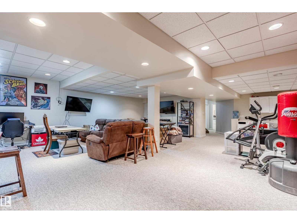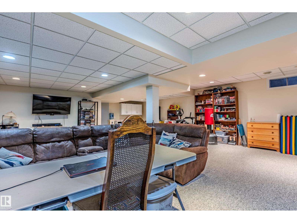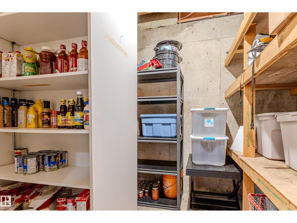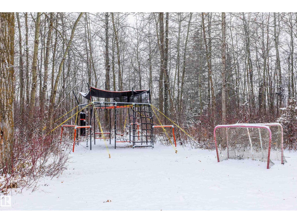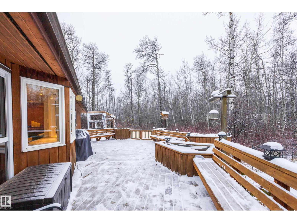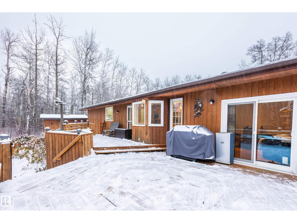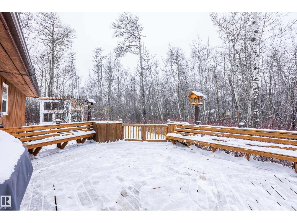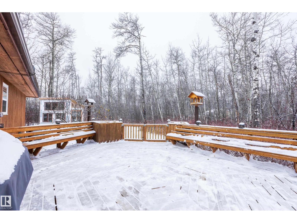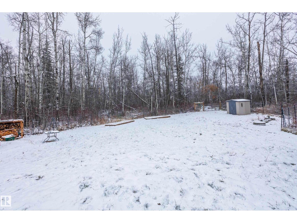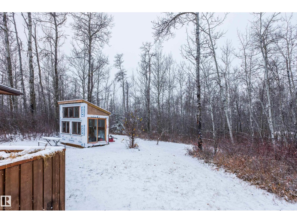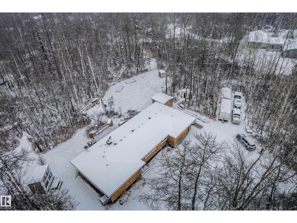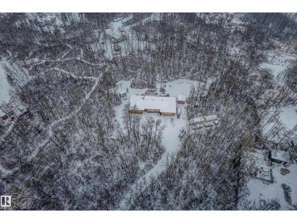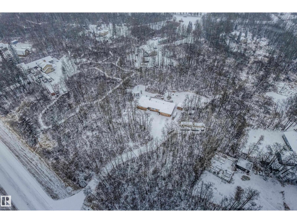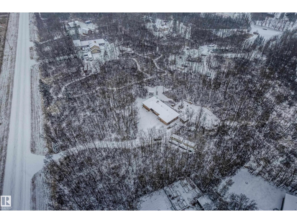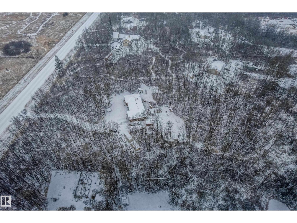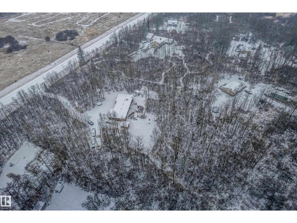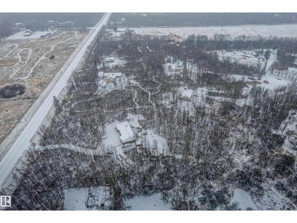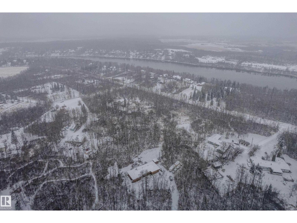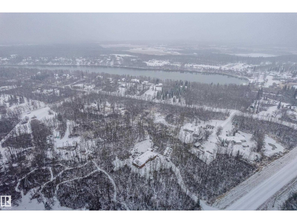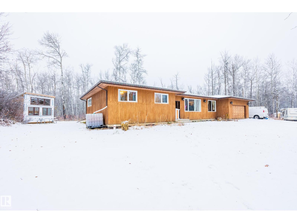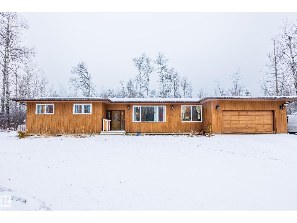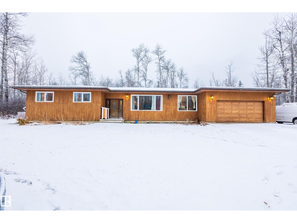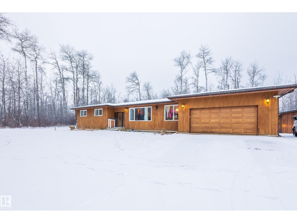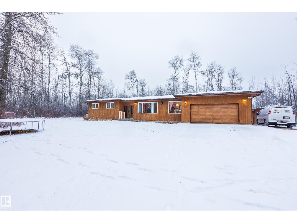5 Bedroom
3 Bathroom
1,950 ft2
Bungalow
Forced Air
Acreage
$685,000
PRIVATE, TREED COUNTRY LIVING! This 1900+sqft ranch style bungalow is only a few min.SE of Sh.Pk! Sits on 2.93 acres surrounded by nature! Featuring a large country kitchen w/central island, double wall ovens, Jenn-Air countertop stove w/dinette area & serene views around you on your multi-level deck! Bright, formal dining room, sunken family room w/gorgeous oak feature wall & gas F/P to enjoy. Settle down & relax in 3 large bedrooms with magnificent master featuring a W/I closet + addt'l closet ladies for all our shoes & a 3 pce. ensuite! Completing the main floor is convenient laundry room, den + a sunken L/R! The developed basement with a huge recreation room + bedroom w/3pce ensuite and a ton of storage. Some upgrades include shingles (2014) A/C & Furnace (2019) Gas F/P (2022) New Windows, Norweco Waste Water Treatment Septic (2010) Stone walkways, firepit, RV parking & 2 outdoor storage shed completes this perfect family home! (id:63013)
Property Details
|
MLS® Number
|
E4465469 |
|
Property Type
|
Single Family |
|
Amenities Near By
|
Park |
|
Features
|
Private Setting, Flat Site |
|
Structure
|
Deck |
Building
|
Bathroom Total
|
3 |
|
Bedrooms Total
|
5 |
|
Appliances
|
Dishwasher, Refrigerator, Storage Shed, Stove, Window Coverings |
|
Architectural Style
|
Bungalow |
|
Basement Development
|
Finished |
|
Basement Type
|
Full (finished) |
|
Constructed Date
|
1978 |
|
Construction Style Attachment
|
Detached |
|
Heating Type
|
Forced Air |
|
Stories Total
|
1 |
|
Size Interior
|
1,950 Ft2 |
|
Type
|
House |
Parking
Land
|
Acreage
|
Yes |
|
Land Amenities
|
Park |
|
Size Irregular
|
2.93 |
|
Size Total
|
2.93 Ac |
|
Size Total Text
|
2.93 Ac |
Rooms
| Level |
Type |
Length |
Width |
Dimensions |
|
Basement |
Recreation Room |
7.82 m |
9.44 m |
7.82 m x 9.44 m |
|
Basement |
Bedroom 5 |
5.04 m |
3.93 m |
5.04 m x 3.93 m |
|
Main Level |
Living Room |
4.74 m |
4.03 m |
4.74 m x 4.03 m |
|
Main Level |
Dining Room |
4.01 m |
3.05 m |
4.01 m x 3.05 m |
|
Main Level |
Kitchen |
5.3 m |
4.16 m |
5.3 m x 4.16 m |
|
Main Level |
Family Room |
4.02 m |
4.6 m |
4.02 m x 4.6 m |
|
Main Level |
Primary Bedroom |
3.45 m |
4.05 m |
3.45 m x 4.05 m |
|
Main Level |
Bedroom 2 |
2.94 m |
3.69 m |
2.94 m x 3.69 m |
|
Main Level |
Bedroom 3 |
2.72 m |
4.13 m |
2.72 m x 4.13 m |
|
Main Level |
Bedroom 4 |
3.11 m |
3.82 m |
3.11 m x 3.82 m |
|
Main Level |
Laundry Room |
2.93 m |
2.8 m |
2.93 m x 2.8 m |
https://www.realtor.ca/real-estate/29095730/21558-twp-road-520-rural-strathcona-county-none

