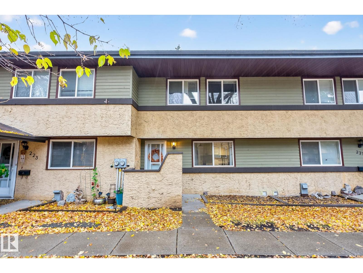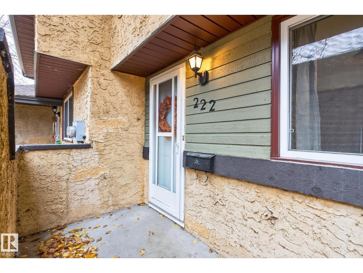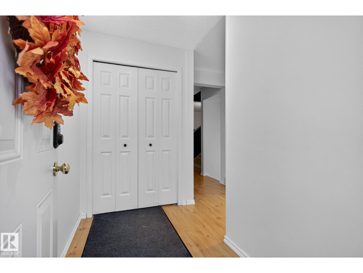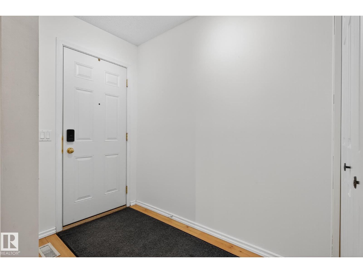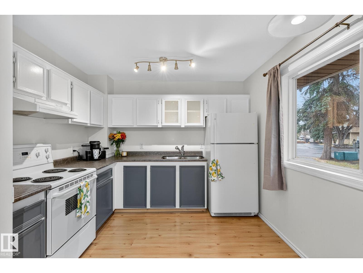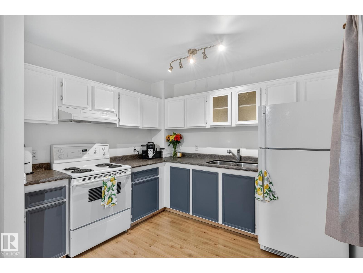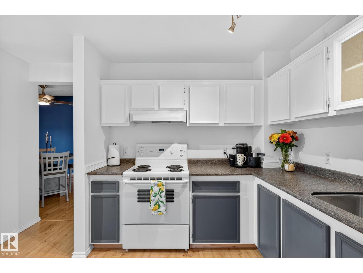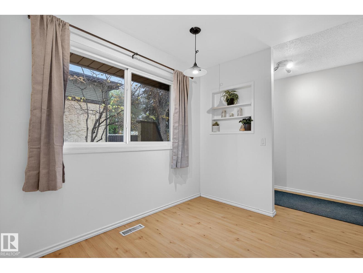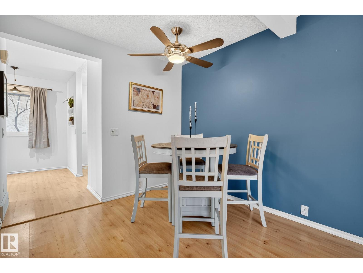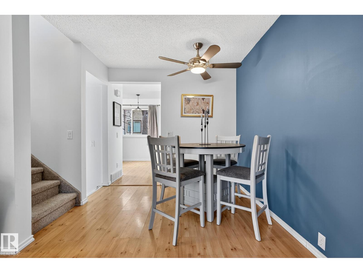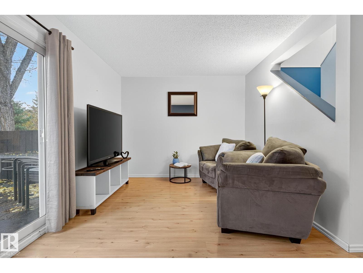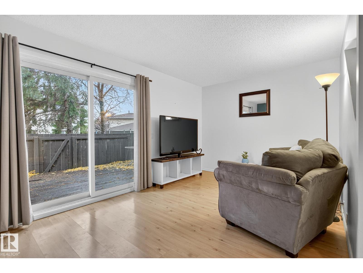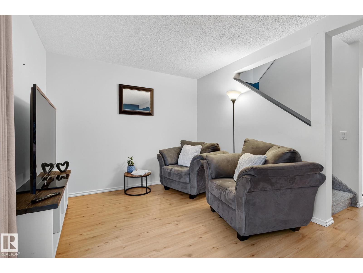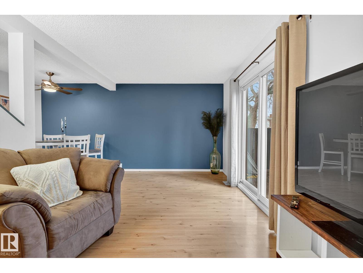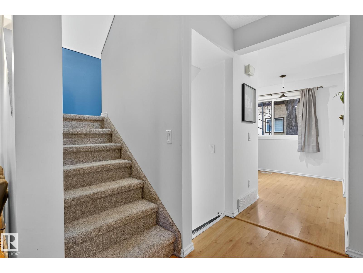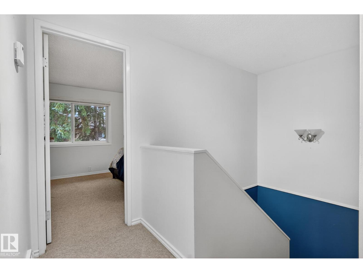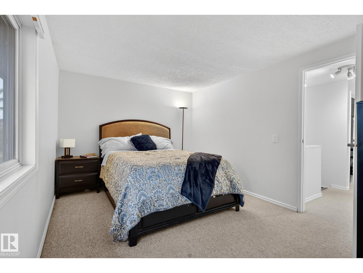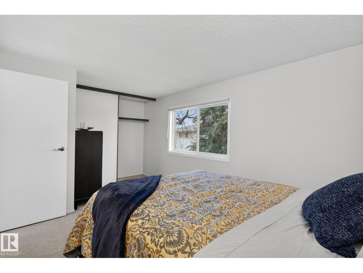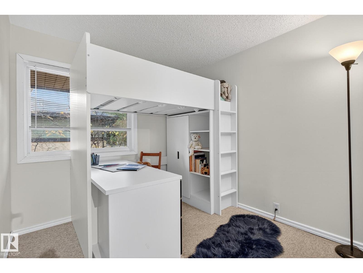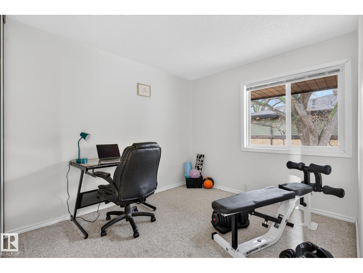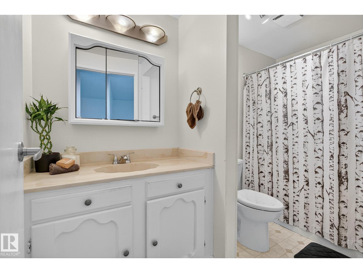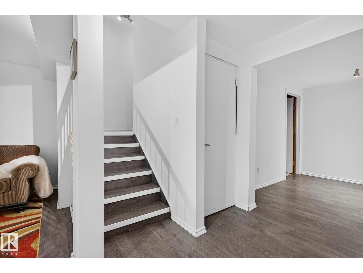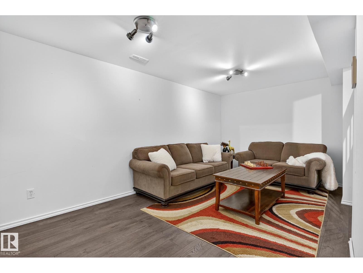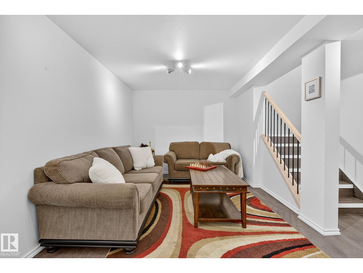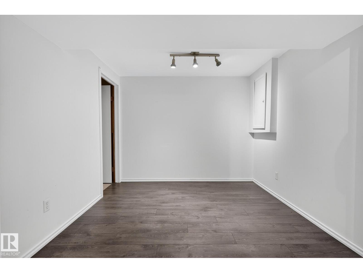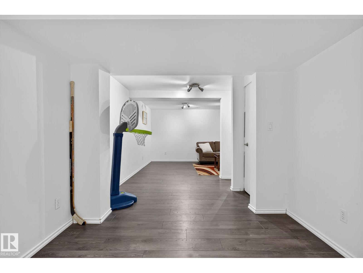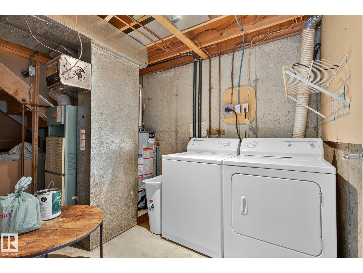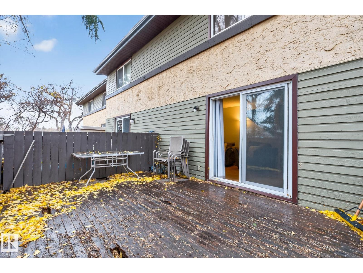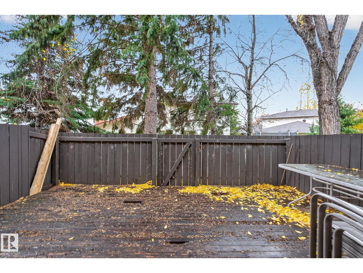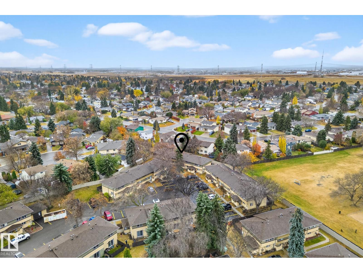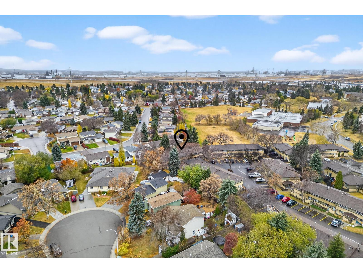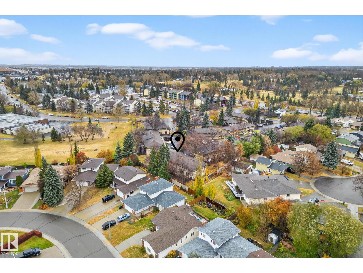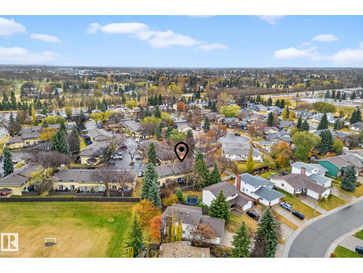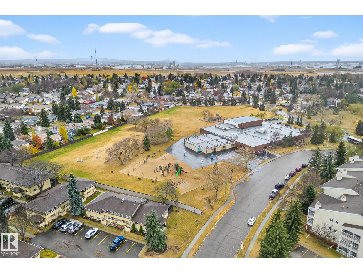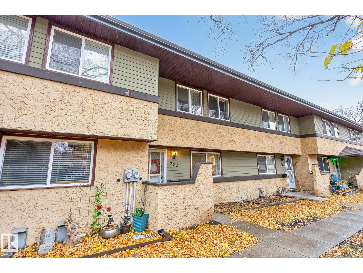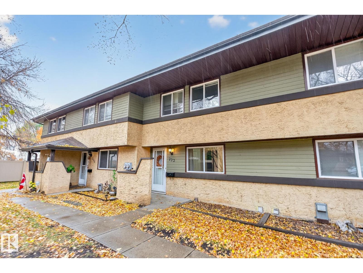222 Woodbridge Wy Sherwood Park, Alberta T8A 3Y3
$240,000Maintenance, Exterior Maintenance, Insurance, Landscaping, Property Management, Other, See Remarks
$329.40 Monthly
Maintenance, Exterior Maintenance, Insurance, Landscaping, Property Management, Other, See Remarks
$329.40 MonthlyWelcome to this charming townhouse nestled in the heart of Woodbridge Farms! Step inside to a bright, open main floor featuring a spacious living room filled with natural light, a cozy dining area, and a functional kitchen, perfect for family meals or entertaining friends. Upstairs you’ll find three comfortable bedrooms, including a generous primary suite with great closet space, plus a full 4-piece bathroom. The fully finished basement expands your living area with a large rec room, dedicated laundry space, and plenty of storage options. Step outside to enjoy your private deck ideal for summer BBQs or relaxing with a morning coffee, surrounded by mature trees and a peaceful setting. Located in the desirable Woodbridge Farms community, you’re just steps from parks, playgrounds, schools, and scenic walking paths, with easy access to shopping and transit. A wonderful blend of comfort, convenience, and location, perfect for first-time buyers, downsizers, or investors alike. (id:63013)
Property Details
| MLS® Number | E4463790 |
| Property Type | Single Family |
| Neigbourhood | Woodbridge Farms |
| Amenities Near By | Playground, Public Transit, Schools, Shopping |
| Structure | Deck |
Building
| Bathroom Total | 1 |
| Bedrooms Total | 3 |
| Appliances | Dryer, Hood Fan, Refrigerator, Stove, Washer, Window Coverings, See Remarks |
| Basement Development | Finished |
| Basement Type | Full (finished) |
| Constructed Date | 1978 |
| Construction Style Attachment | Attached |
| Fire Protection | Smoke Detectors |
| Heating Type | Forced Air |
| Stories Total | 2 |
| Size Interior | 1,071 Ft2 |
| Type | Row / Townhouse |
Parking
| Stall |
Land
| Acreage | No |
| Fence Type | Fence |
| Land Amenities | Playground, Public Transit, Schools, Shopping |
Rooms
| Level | Type | Length | Width | Dimensions |
|---|---|---|---|---|
| Basement | Recreation Room | 5.18 m | 8 m | 5.18 m x 8 m |
| Basement | Laundry Room | 2.23 m | 2.93 m | 2.23 m x 2.93 m |
| Main Level | Living Room | 5.29 m | 3.1 m | 5.29 m x 3.1 m |
| Main Level | Dining Room | 2.75 m | 2.02 m | 2.75 m x 2.02 m |
| Main Level | Kitchen | 3.72 m | 3.15 m | 3.72 m x 3.15 m |
| Upper Level | Primary Bedroom | 4.66 m | 3.07 m | 4.66 m x 3.07 m |
| Upper Level | Bedroom 2 | 2.53 m | 2.59 m | 2.53 m x 2.59 m |
| Upper Level | Bedroom 3 | 2.62 m | 3.67 m | 2.62 m x 3.67 m |
https://www.realtor.ca/real-estate/29041108/222-woodbridge-wy-sherwood-park-woodbridge-farms

