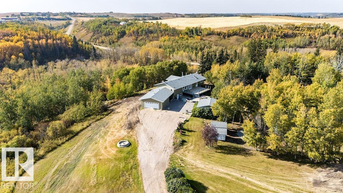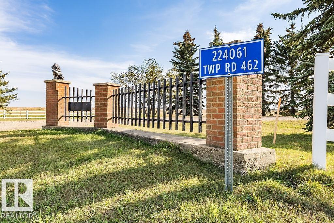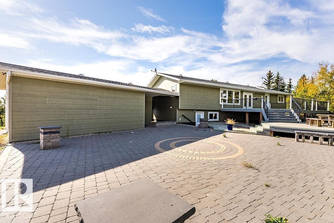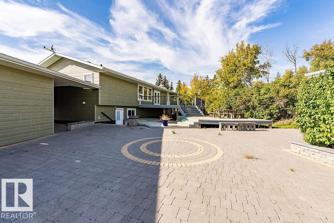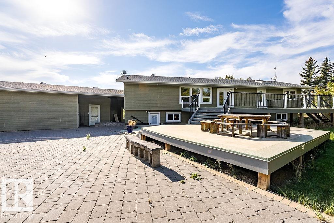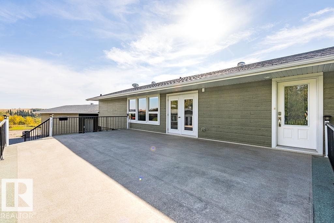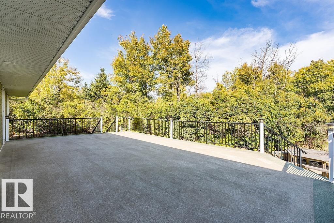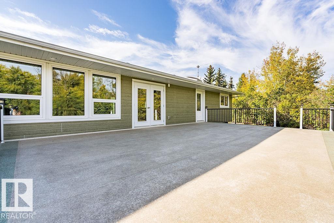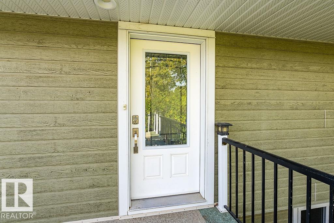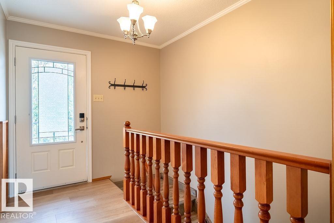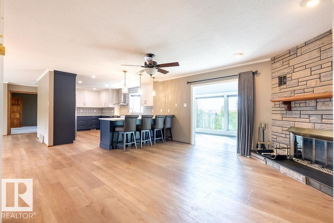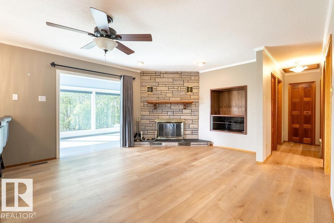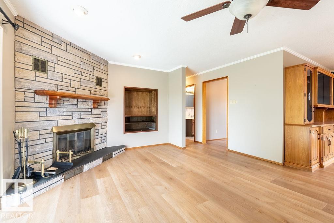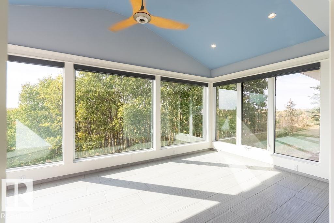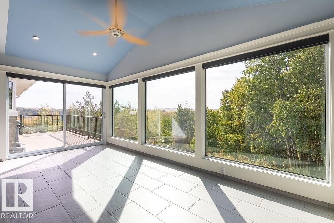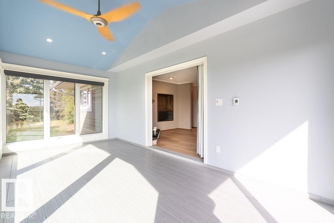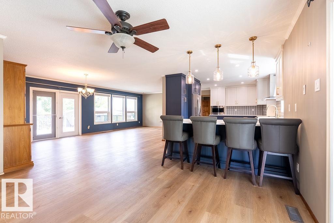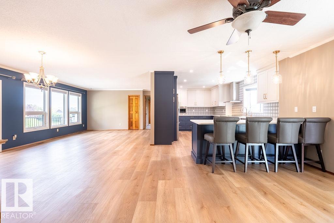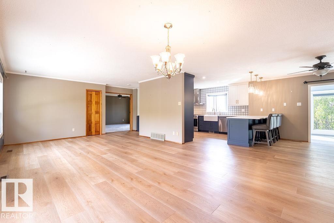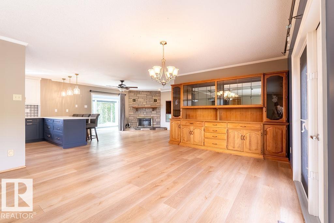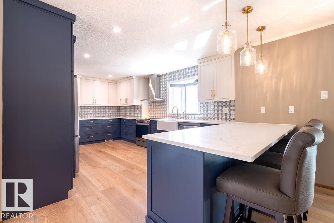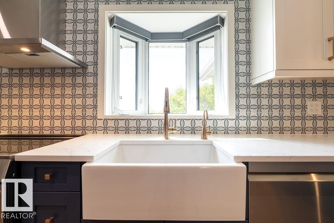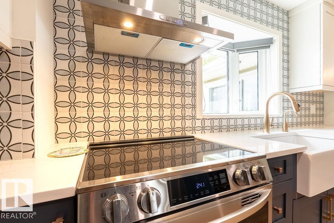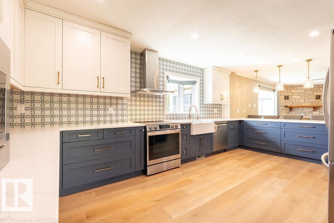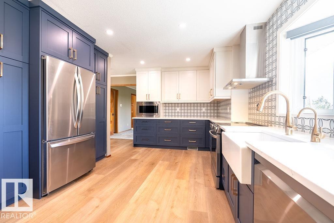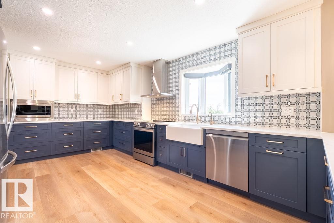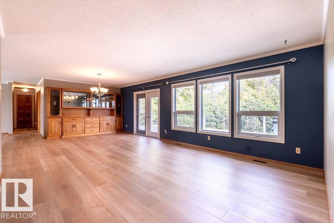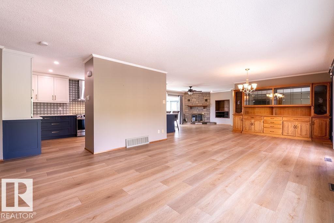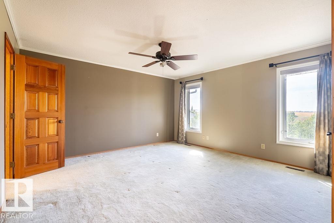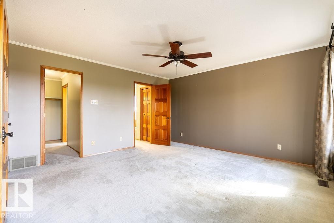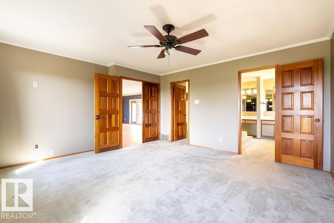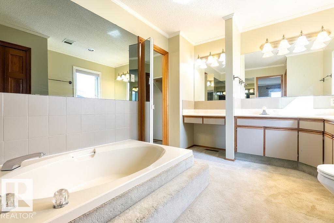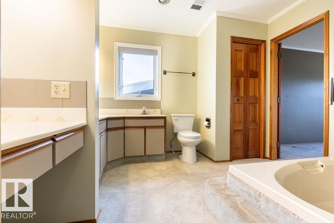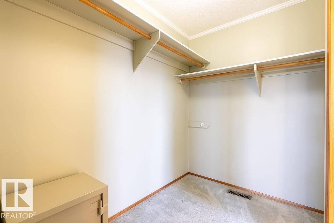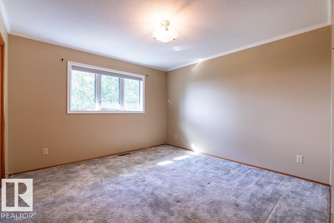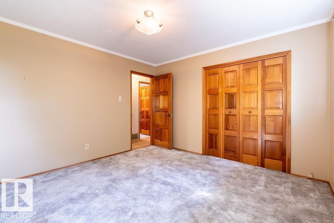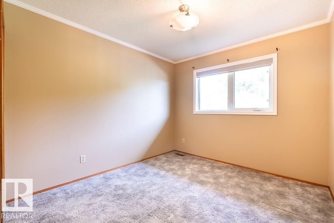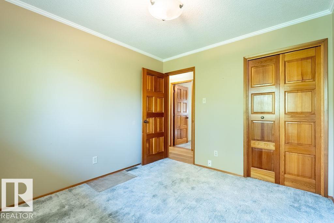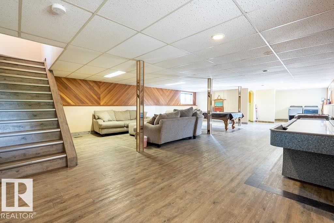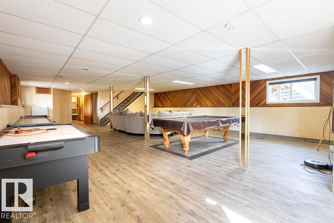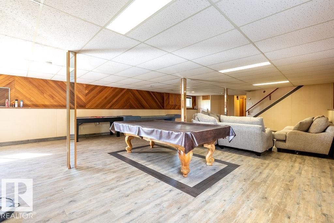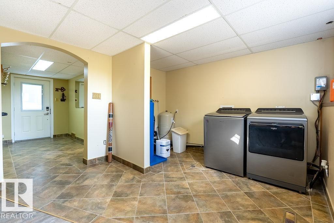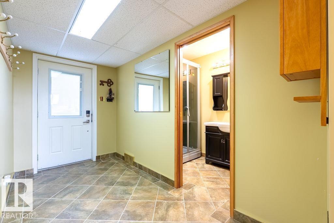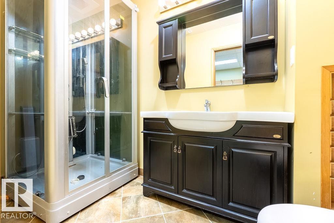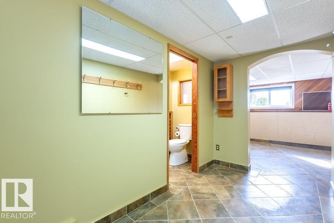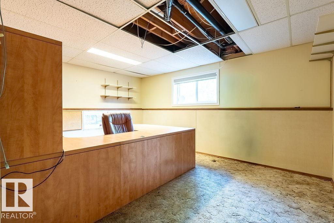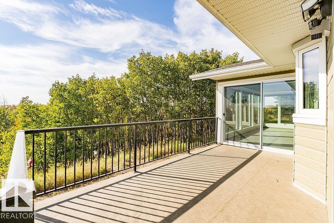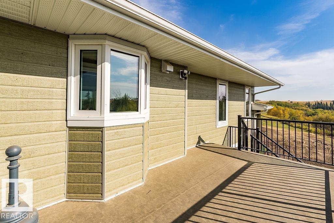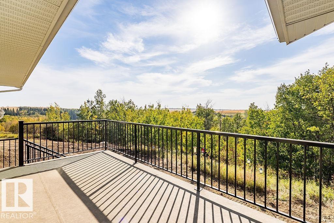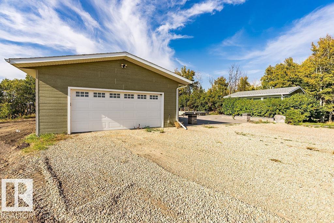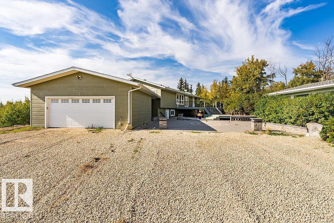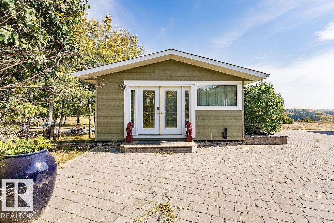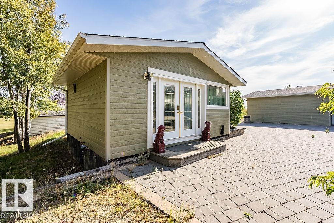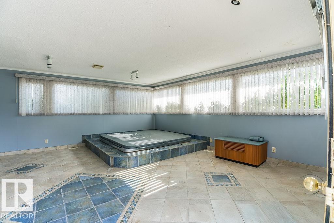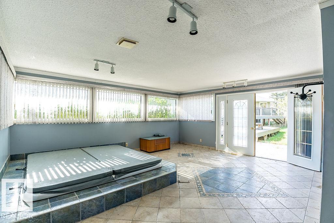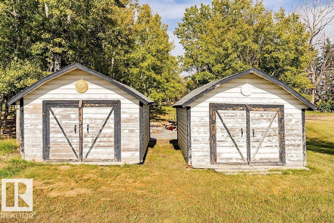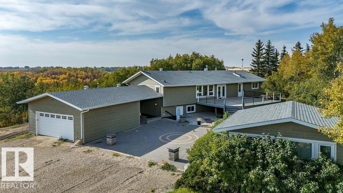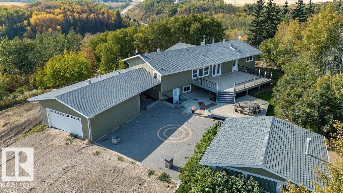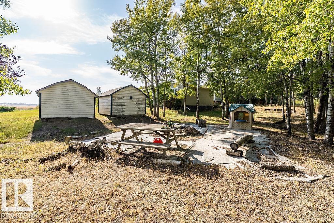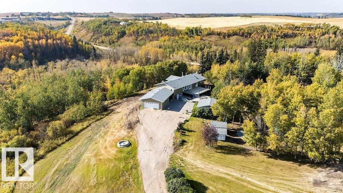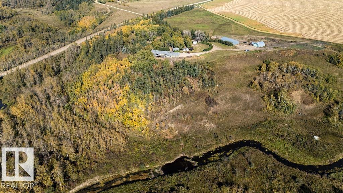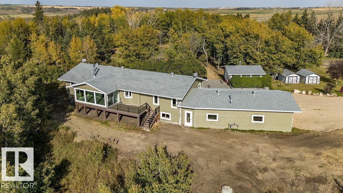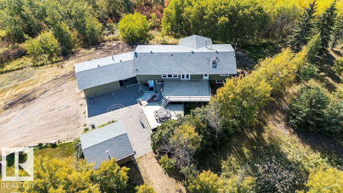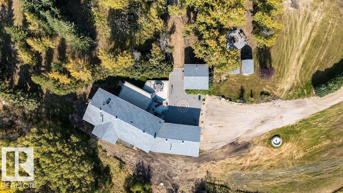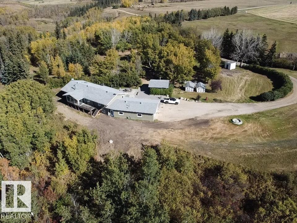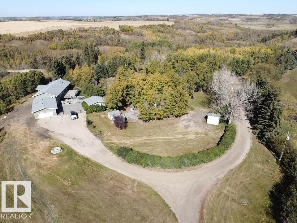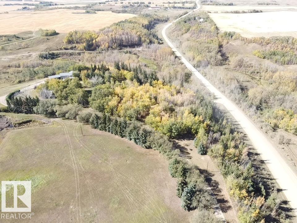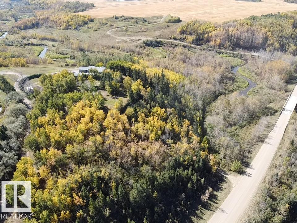3 Bedroom
3 Bathroom
1,862 ft2
Bi-Level
Fireplace
Central Air Conditioning
Forced Air
Acreage
$675,000
Perched atop a ravine and overlooking a gently flowing creek, this bilevel home offers 3,132?sq?ft of developed living space on 7.02 acres — and stands apart from any subdivision. On the main level, three light-filled bedrooms await; below, the lower level offers a flexible bedroom or den plus a sweeping open recreation room ideal for entertaining, hobbies or relaxation. Recent upgrades include Hardie plank siding, updated roofing and windows, and a brand-new kitchen with appliances installed in 2024. Essential systems have also been modernized — new septic tank, upgraded water line, and central air conditioning ensure comfort and reliability. A tree-lined driveway provides a private, idyllic entrance through tranquil woodland. With spectacular elevated views, creek vistas, generous indoor space, and thoughtful renovations throughout, this property is a rare find that combines natural beauty with contemporary ease. Hot Tub Cabin could be a great Guest House or Just Dream a use! (id:63013)
Property Details
|
MLS® Number
|
E4459429 |
|
Property Type
|
Single Family |
|
Features
|
Hillside, Private Setting, Treed, See Remarks, Ravine, Skylight |
|
Structure
|
Deck, Patio(s) |
|
View Type
|
Ravine View |
Building
|
Bathroom Total
|
3 |
|
Bedrooms Total
|
3 |
|
Amenities
|
Vinyl Windows |
|
Appliances
|
Dishwasher, Dryer, Garage Door Opener, Microwave, Refrigerator, Stove, Washer, See Remarks |
|
Architectural Style
|
Bi-level |
|
Basement Development
|
Finished |
|
Basement Type
|
Full (finished) |
|
Constructed Date
|
1983 |
|
Construction Style Attachment
|
Detached |
|
Cooling Type
|
Central Air Conditioning |
|
Fireplace Fuel
|
Wood |
|
Fireplace Present
|
Yes |
|
Fireplace Type
|
Corner |
|
Heating Type
|
Forced Air |
|
Size Interior
|
1,862 Ft2 |
|
Type
|
House |
Parking
Land
|
Acreage
|
Yes |
|
Fence Type
|
Not Fenced |
|
Size Irregular
|
7.02 |
|
Size Total
|
7.02 Ac |
|
Size Total Text
|
7.02 Ac |
Rooms
| Level |
Type |
Length |
Width |
Dimensions |
|
Basement |
Family Room |
15.36 m |
7.02 m |
15.36 m x 7.02 m |
|
Basement |
Den |
4.48 m |
3.59 m |
4.48 m x 3.59 m |
|
Main Level |
Living Room |
8.31 m |
4.22 m |
8.31 m x 4.22 m |
|
Main Level |
Dining Room |
5.48 m |
3.45 m |
5.48 m x 3.45 m |
|
Main Level |
Kitchen |
6.35 m |
3.62 m |
6.35 m x 3.62 m |
|
Main Level |
Primary Bedroom |
4.63 m |
4.5 m |
4.63 m x 4.5 m |
|
Main Level |
Bedroom 2 |
3.66 m |
3.45 m |
3.66 m x 3.45 m |
|
Main Level |
Bedroom 3 |
3.05 m |
3.15 m |
3.05 m x 3.15 m |
|
Main Level |
Sunroom |
5.58 m |
2.87 m |
5.58 m x 2.87 m |
https://www.realtor.ca/real-estate/28912363/224061-twp-road-462-rural-wetaskiwin-county-none

