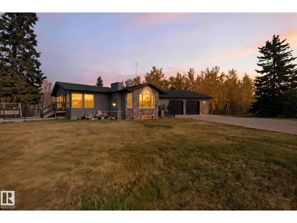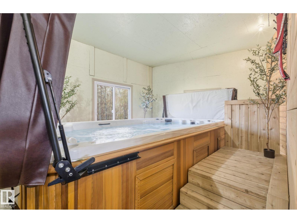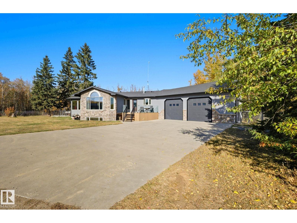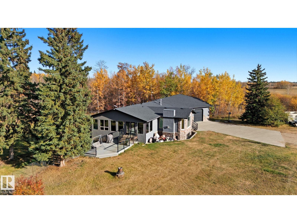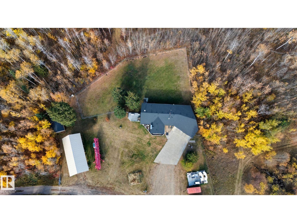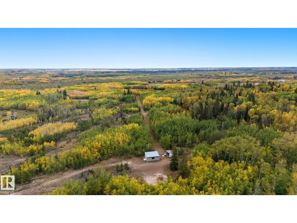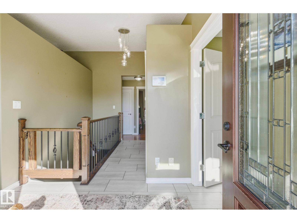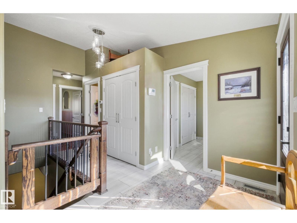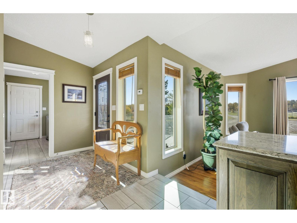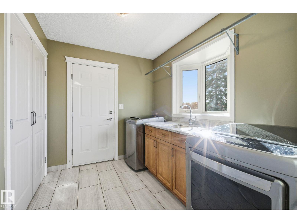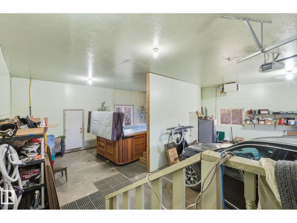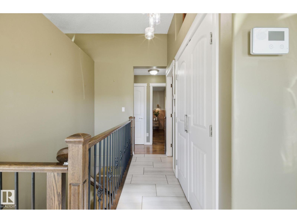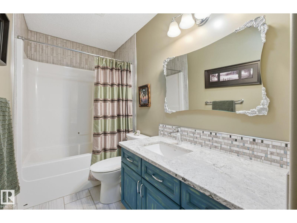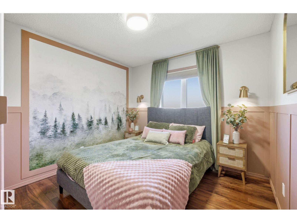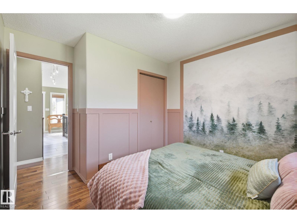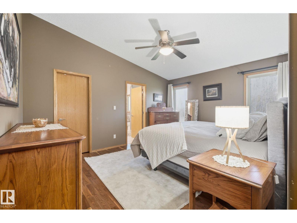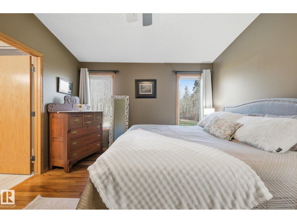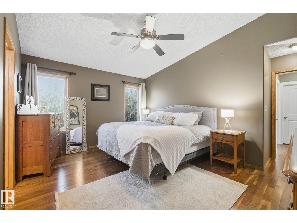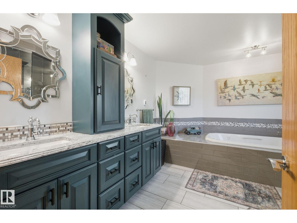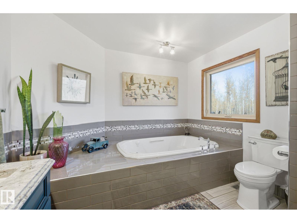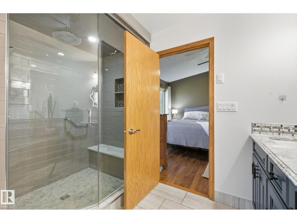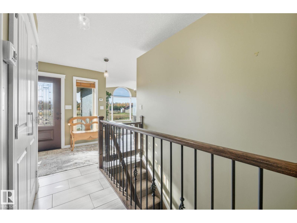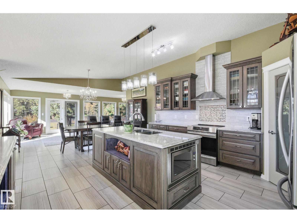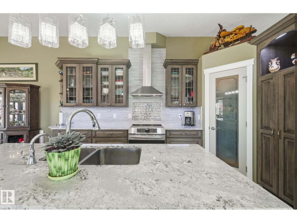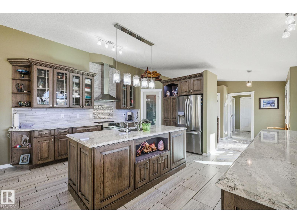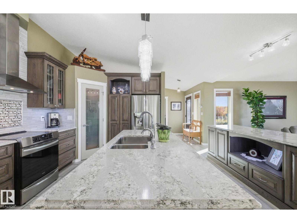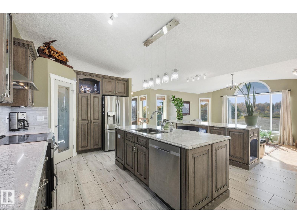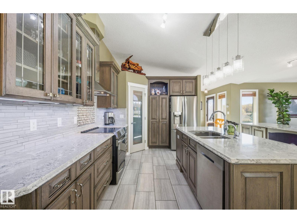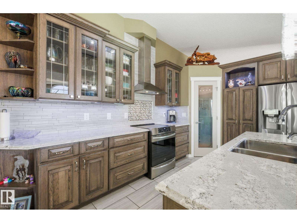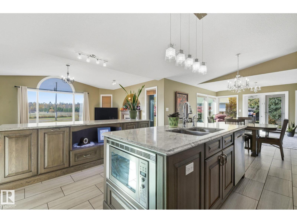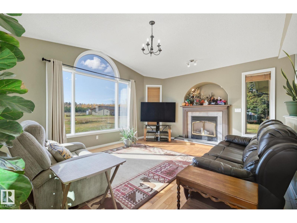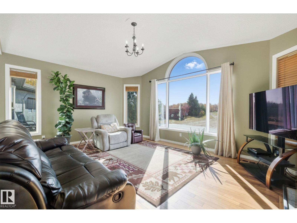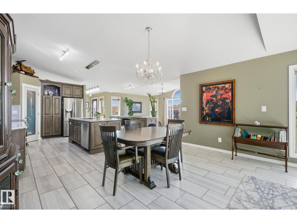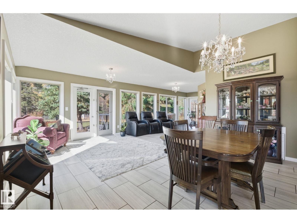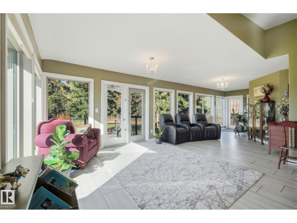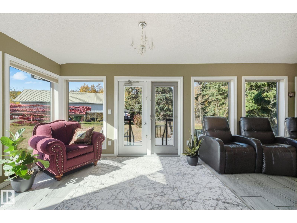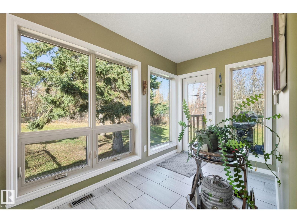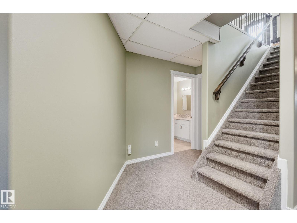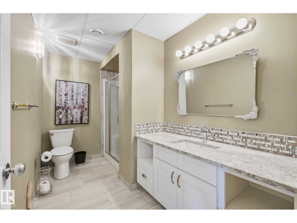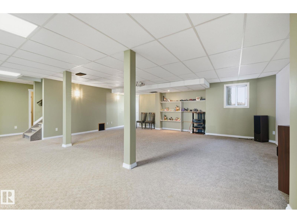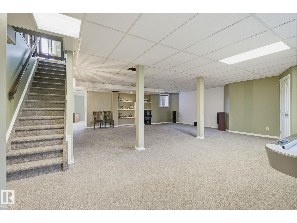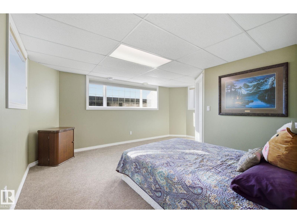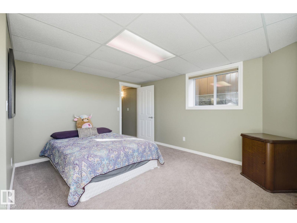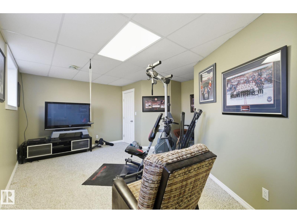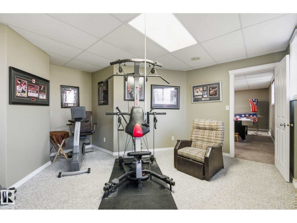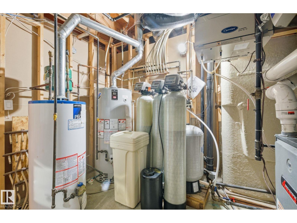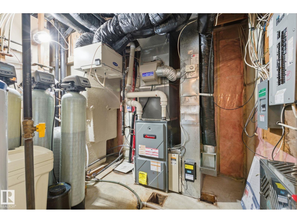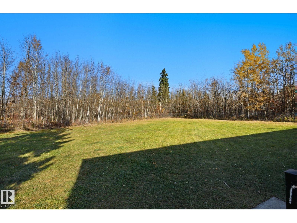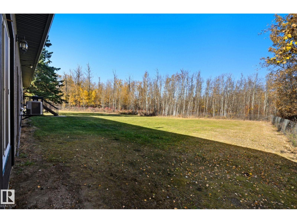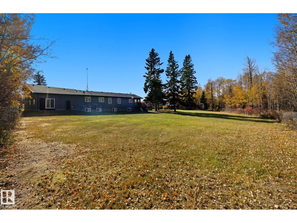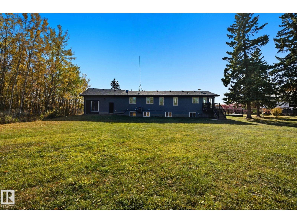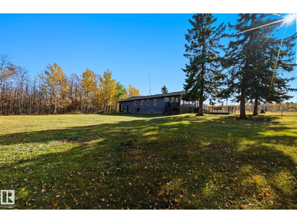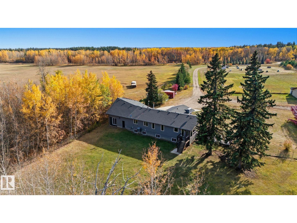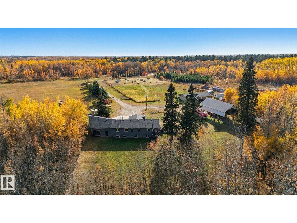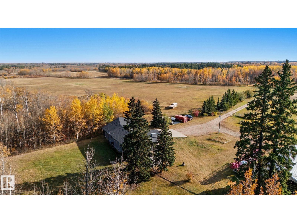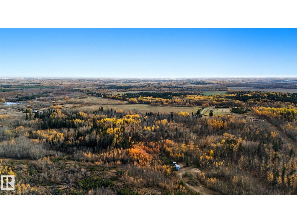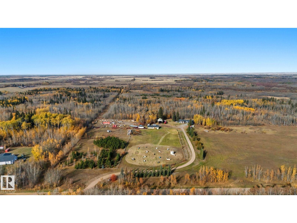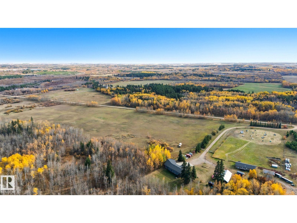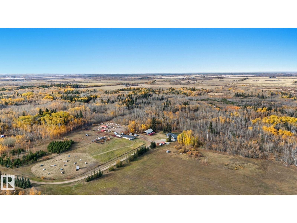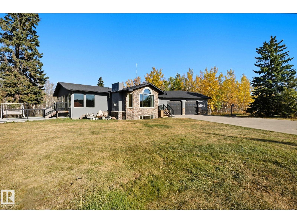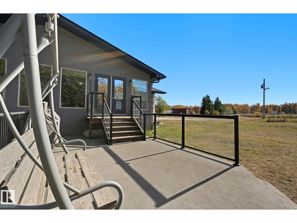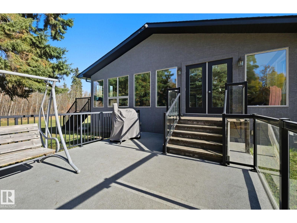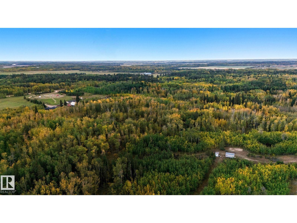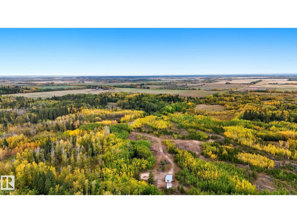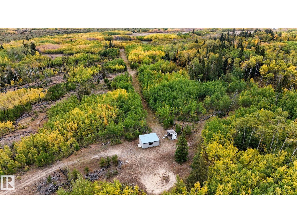5 Bedroom
3 Bathroom
2,024 ft2
Bungalow
Fireplace
Central Air Conditioning
Forced Air
Acreage
$1,495,000
Welcome to your own 143-acre paradise! With two separate titles (4.87 acres + 138 acres), this incredible property offers privacy, recreation, and endless potential. Explore quad trails, mature bush, and abundant wildlife right in your backyard. Enjoy weekends at the cozy cabin, host family gatherings, weddings (county approval required), or create Airbnb retreats. The heated barn with 220 power, hay shed, and fenced land are ideal for animals or hobby farming. Inside, the home features 5 bedrooms, 3 baths, A/C, in-floor heated basement, and a stunning custom kitchen by Cabico.—a proudly Canadian-made product. Relax in your spa-like ensuite, unwind in the swim spa, or enjoy movie nights in the basement theatre. With a heated garage, fenced yard, and long treed driveway, this property truly has it all! (id:63013)
Property Details
|
MLS® Number
|
E4461813 |
|
Property Type
|
Single Family |
|
Amenities Near By
|
Golf Course |
|
Features
|
Rolling, No Smoking Home, Recreational |
|
Structure
|
Deck, Porch, Patio(s) |
Building
|
Bathroom Total
|
3 |
|
Bedrooms Total
|
5 |
|
Amenities
|
Vinyl Windows |
|
Appliances
|
Dishwasher, Dryer, Garage Door Opener Remote(s), Garage Door Opener, Hood Fan, Microwave, Refrigerator, Stove, Washer, Water Distiller, Water Softener, Window Coverings |
|
Architectural Style
|
Bungalow |
|
Basement Development
|
Finished |
|
Basement Type
|
Full (finished) |
|
Ceiling Type
|
Vaulted |
|
Constructed Date
|
2002 |
|
Construction Style Attachment
|
Detached |
|
Cooling Type
|
Central Air Conditioning |
|
Fire Protection
|
Smoke Detectors |
|
Fireplace Fuel
|
Gas |
|
Fireplace Present
|
Yes |
|
Fireplace Type
|
Unknown |
|
Heating Type
|
Forced Air |
|
Stories Total
|
1 |
|
Size Interior
|
2,024 Ft2 |
|
Type
|
House |
Parking
|
Attached Garage
|
|
|
Heated Garage
|
|
|
Oversize
|
|
Land
|
Acreage
|
Yes |
|
Fence Type
|
Fence |
|
Land Amenities
|
Golf Course |
|
Size Irregular
|
143.24 |
|
Size Total
|
143.24 Ac |
|
Size Total Text
|
143.24 Ac |
Rooms
| Level |
Type |
Length |
Width |
Dimensions |
|
Basement |
Bedroom 4 |
4.12 m |
5.16 m |
4.12 m x 5.16 m |
|
Basement |
Bedroom 5 |
4.49 m |
5.09 m |
4.49 m x 5.09 m |
|
Main Level |
Living Room |
4.35 m |
6.03 m |
4.35 m x 6.03 m |
|
Main Level |
Dining Room |
4.86 m |
2.65 m |
4.86 m x 2.65 m |
|
Main Level |
Kitchen |
4.86 m |
4.29 m |
4.86 m x 4.29 m |
|
Main Level |
Family Room |
9.44 m |
3.51 m |
9.44 m x 3.51 m |
|
Main Level |
Primary Bedroom |
4.64 m |
4.57 m |
4.64 m x 4.57 m |
|
Main Level |
Bedroom 2 |
3.58 m |
3.03 m |
3.58 m x 3.03 m |
|
Main Level |
Bedroom 3 |
4.64 m |
4.57 m |
4.64 m x 4.57 m |
https://www.realtor.ca/real-estate/28980787/22516-twp-road-572-rural-sturgeon-county-none

