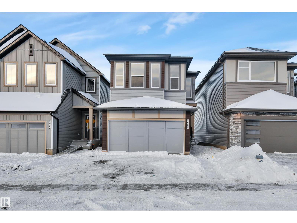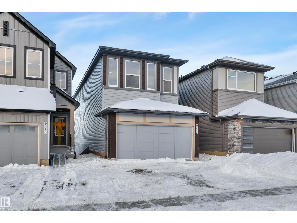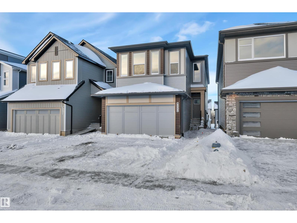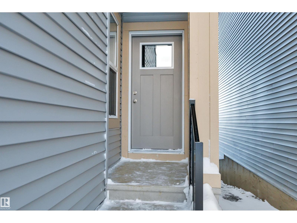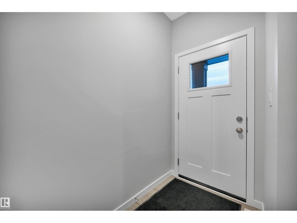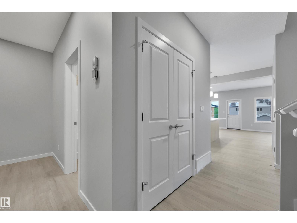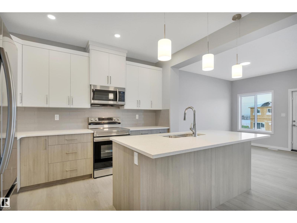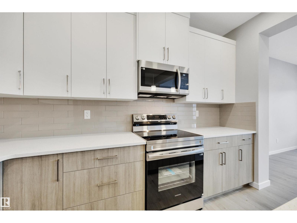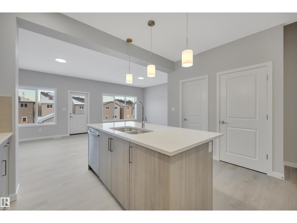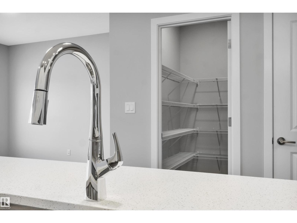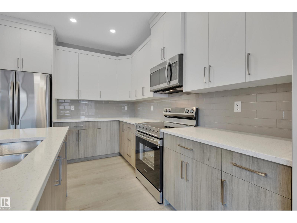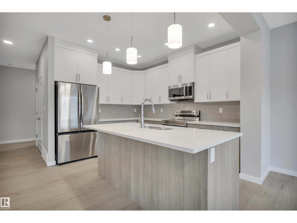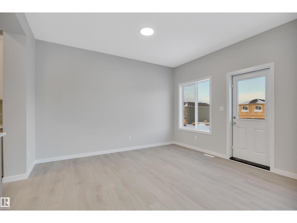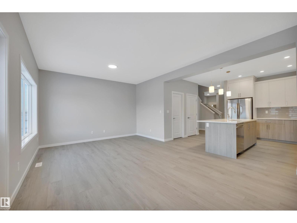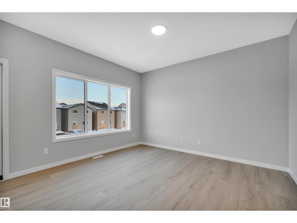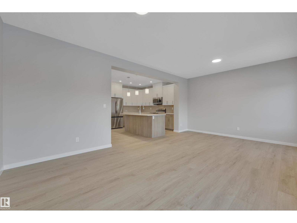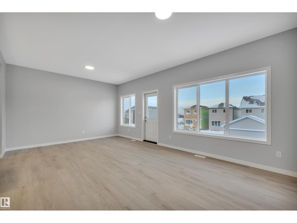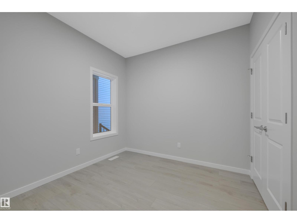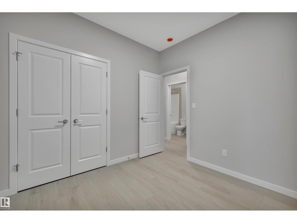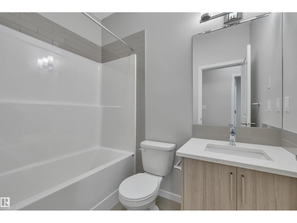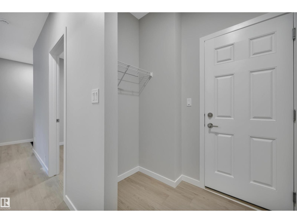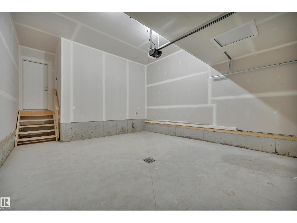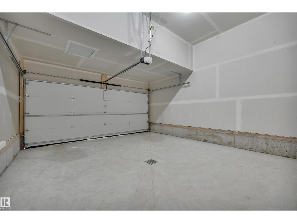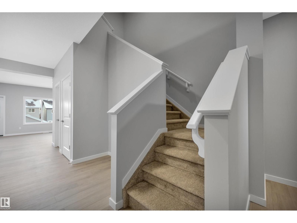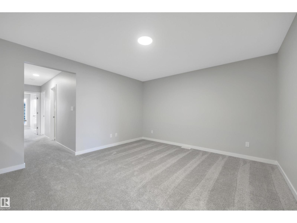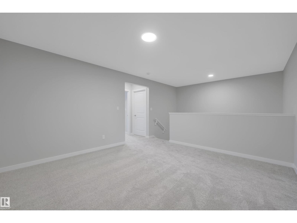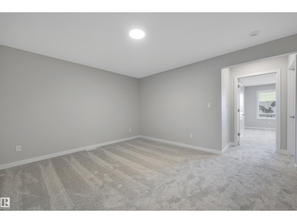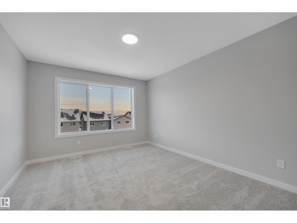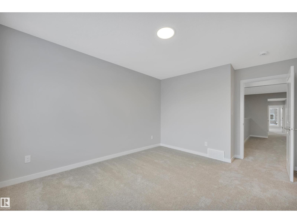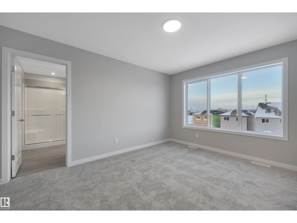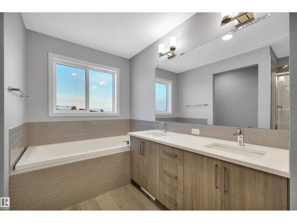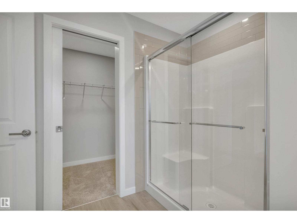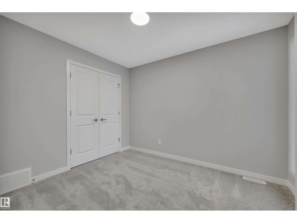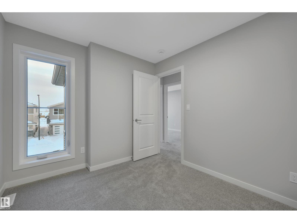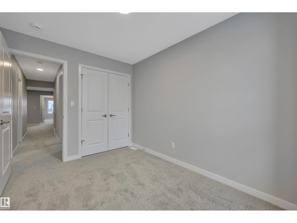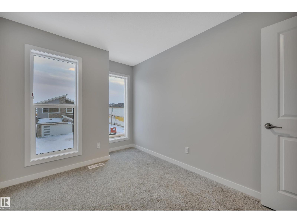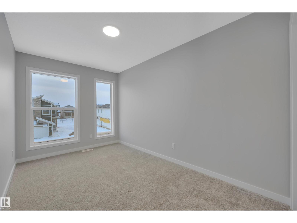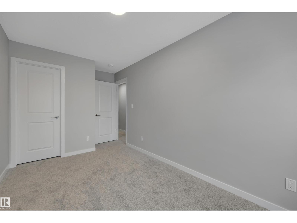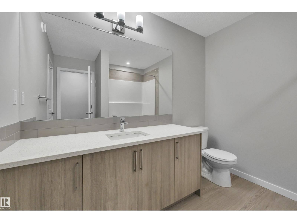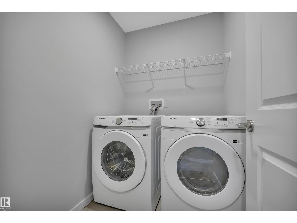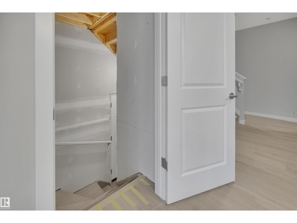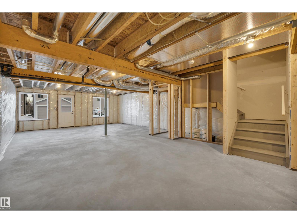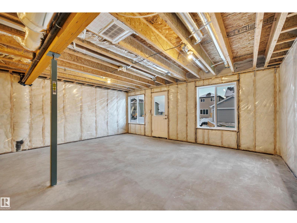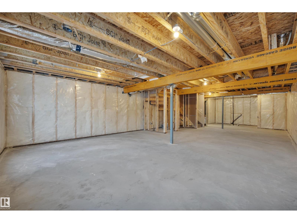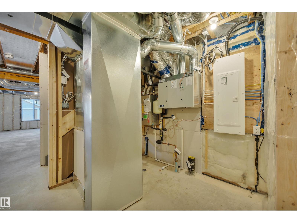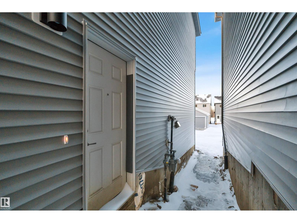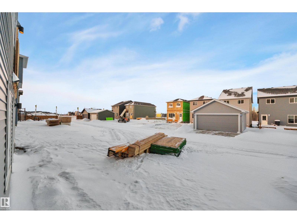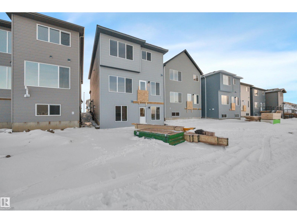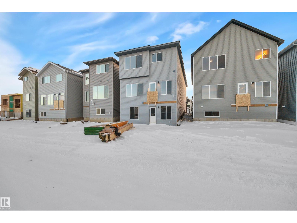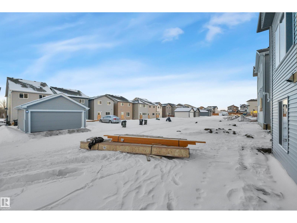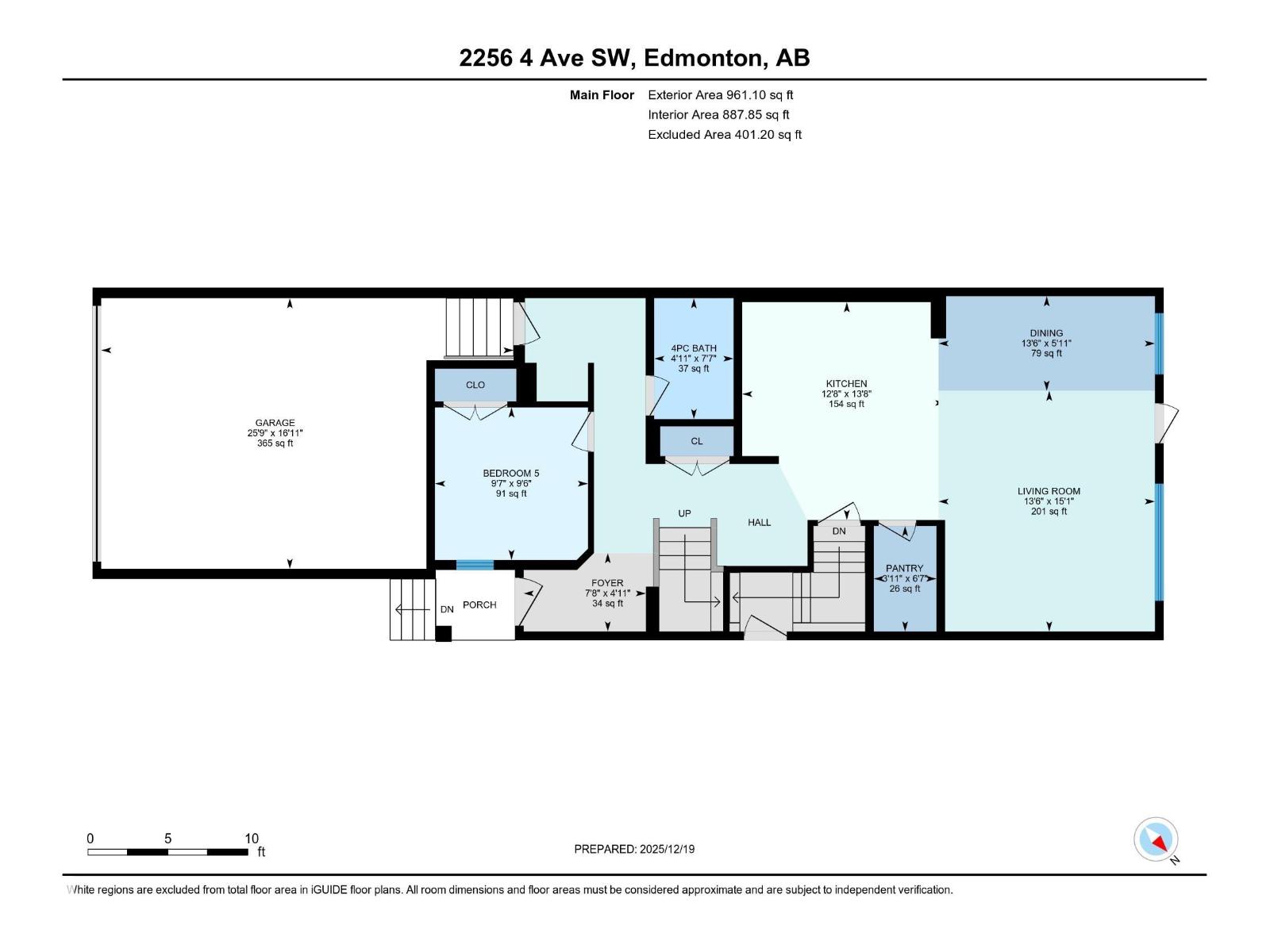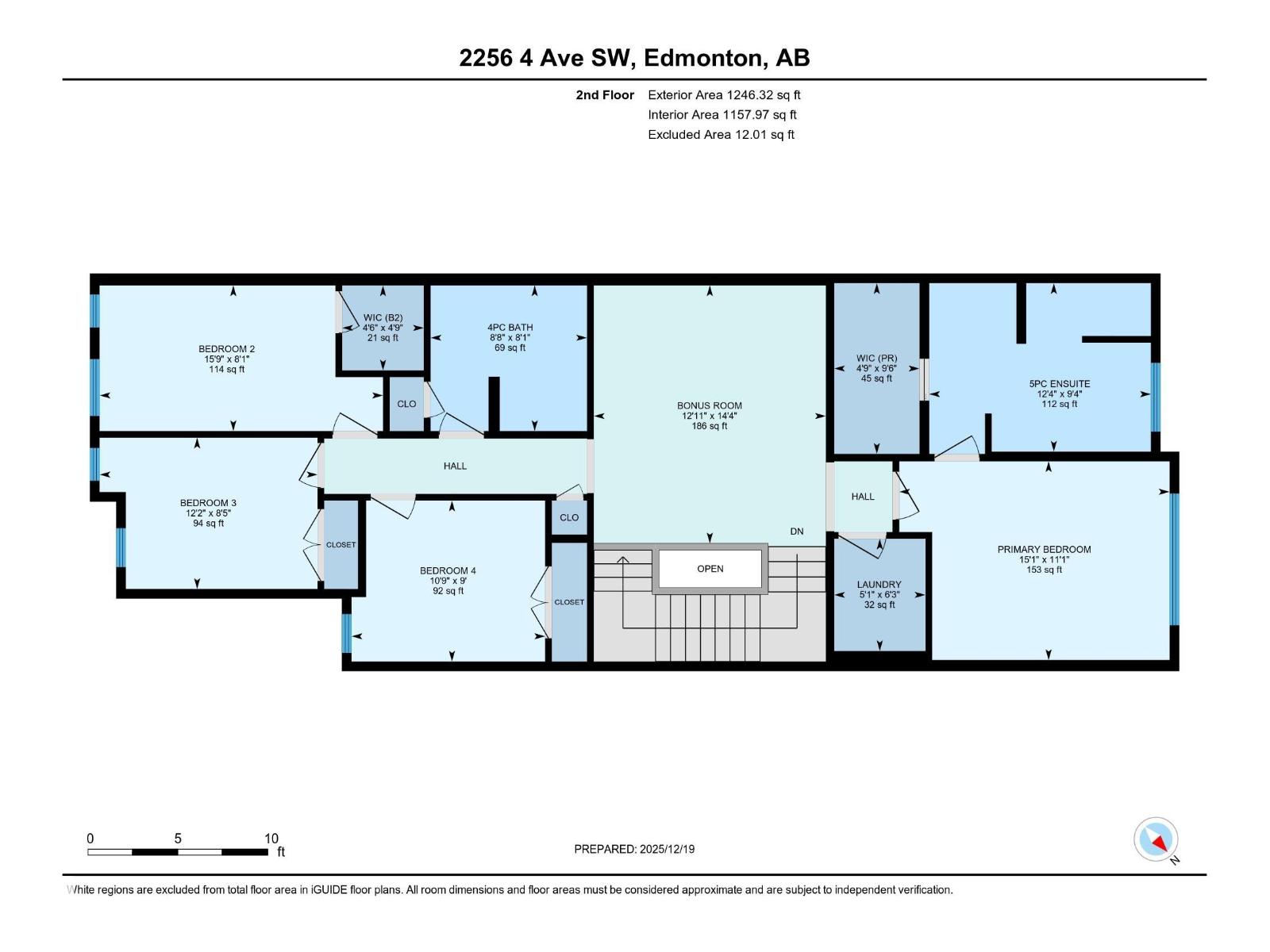5 Bedroom
3 Bathroom
2,205 ft2
Forced Air
$587,400
Welcome to sought after Alces in southwest Edmonton and the Kensington by Excel Homes. At over 2200 SF this PARTIAL WALKOUT home has it all. Upon entering you are greeted with 9 FT ceilings, LVP flooring, BEDROOM ON MAIN, kitchen wth QUARTZ COUNTERTOPS, plenty of cabinets, STAINLESS STEEL APPLIANCES, adjacent PANTRY ROOM, SPACIOUS NOOK and open concept livingroom. FULL BATH completes the main floor. Carpet upstairs, convenient BONUS ROOM separates the LARGE PRIMARY wth 5 piece ensuite/walk-in closet and the 3 BEDROOMS. LAUNDRY and FULL BATH on this second floor. Property backs onto a LANE, FRONT DOUBLE ATTACHED GARAGE. Front landscapng included, rear to final grade. Property is Green Built offering ecobee thermostat, solar panel rough in, HRV, tankless water and more! Close to future schools and shopping nearby with bus transportation and Anthony Henday. Property is complete now. (id:63013)
Property Details
|
MLS® Number
|
E4466038 |
|
Property Type
|
Single Family |
|
Neigbourhood
|
Alces |
|
Amenities Near By
|
Playground, Public Transit, Schools, Shopping |
|
Features
|
Flat Site, Lane |
Building
|
Bathroom Total
|
3 |
|
Bedrooms Total
|
5 |
|
Amenities
|
Ceiling - 9ft |
|
Appliances
|
Dishwasher, Dryer, Garage Door Opener Remote(s), Garage Door Opener, Microwave Range Hood Combo, Refrigerator, Stove, Washer |
|
Basement Development
|
Unfinished |
|
Basement Type
|
Full (unfinished) |
|
Constructed Date
|
2025 |
|
Construction Style Attachment
|
Detached |
|
Fire Protection
|
Smoke Detectors |
|
Heating Type
|
Forced Air |
|
Stories Total
|
2 |
|
Size Interior
|
2,205 Ft2 |
|
Type
|
House |
Parking
Land
|
Acreage
|
No |
|
Land Amenities
|
Playground, Public Transit, Schools, Shopping |
|
Size Irregular
|
290.91 |
|
Size Total
|
290.91 M2 |
|
Size Total Text
|
290.91 M2 |
Rooms
| Level |
Type |
Length |
Width |
Dimensions |
|
Main Level |
Living Room |
|
|
11' x 13' |
|
Main Level |
Kitchen |
|
|
Measurements not available |
|
Main Level |
Bedroom 5 |
|
|
9'6 x 9'6 |
|
Main Level |
Breakfast |
|
|
9'10 x 13' |
|
Upper Level |
Primary Bedroom |
|
|
11'1 x 13'2 |
|
Upper Level |
Bedroom 2 |
|
|
8'2 x 13'1 |
|
Upper Level |
Bedroom 3 |
|
|
8'5 x 10'7 |
|
Upper Level |
Bedroom 4 |
|
|
9' x 10' |
|
Upper Level |
Bonus Room |
|
|
9'10 x 12'11 |
https://www.realtor.ca/real-estate/29112796/2256-4-av-sw-edmonton-alces

