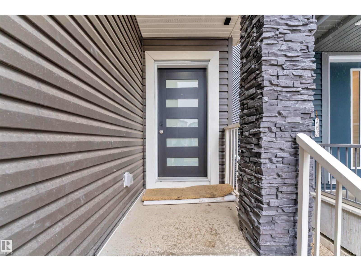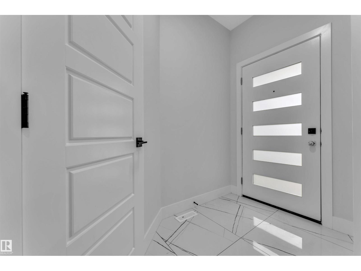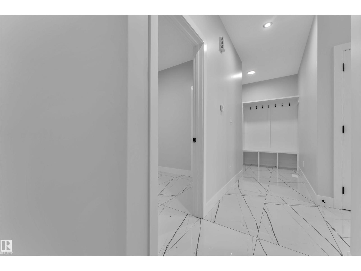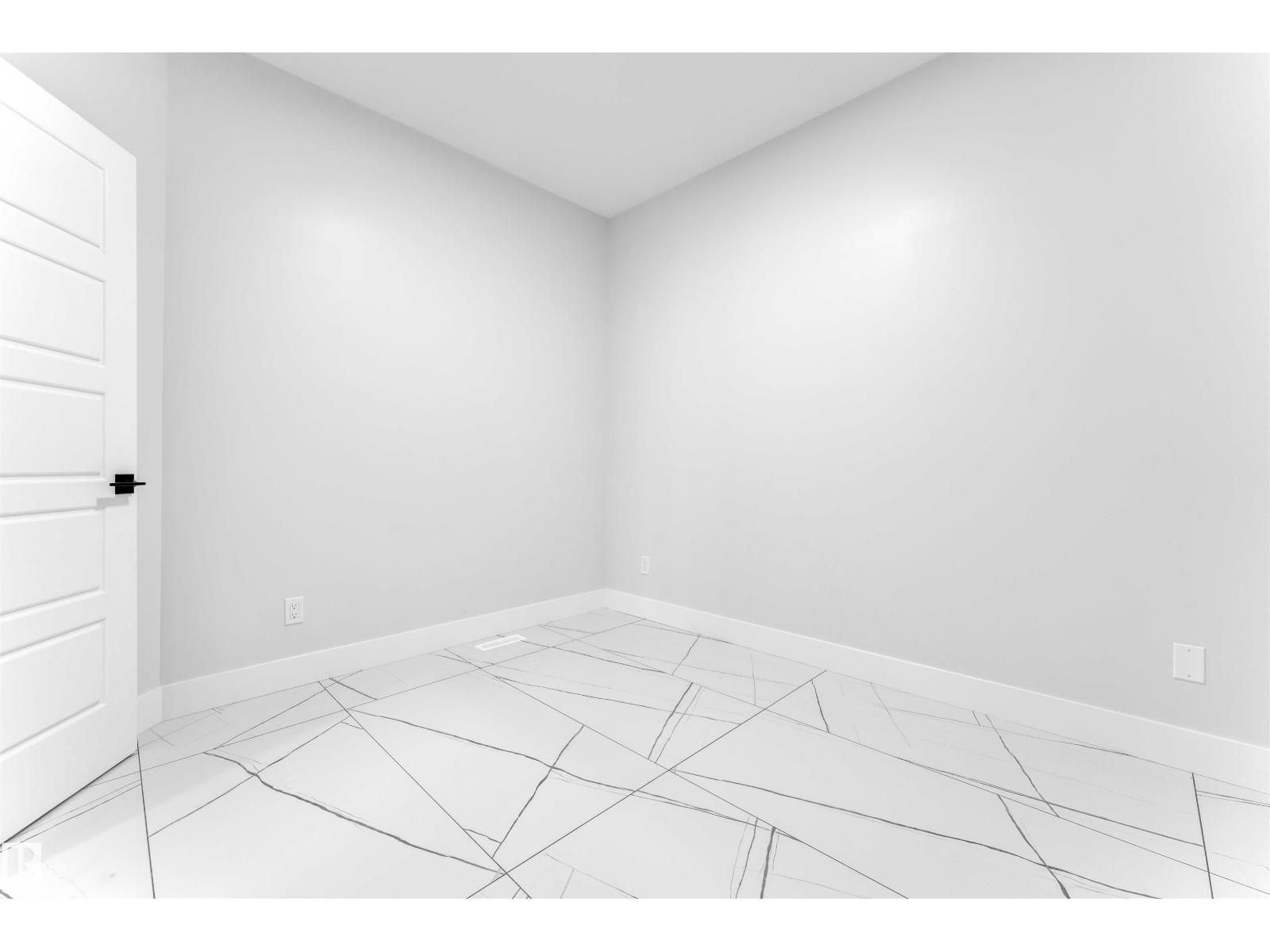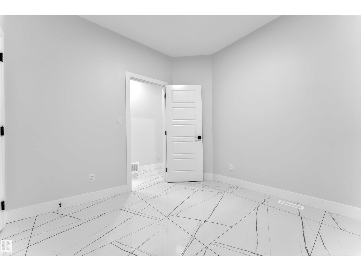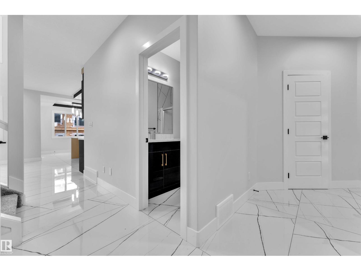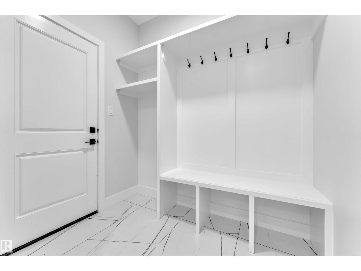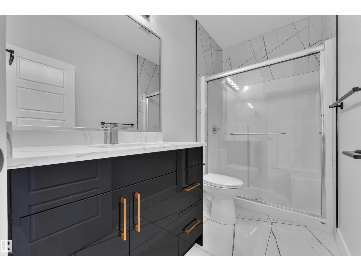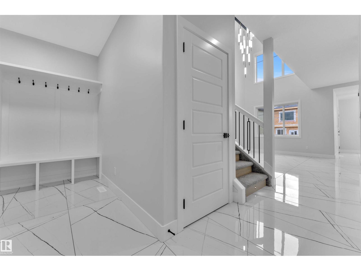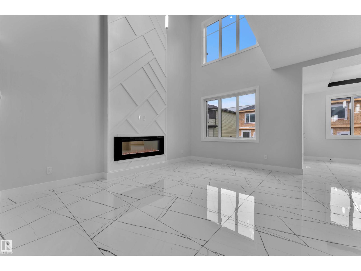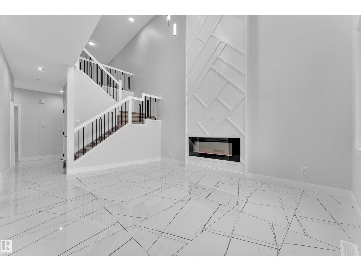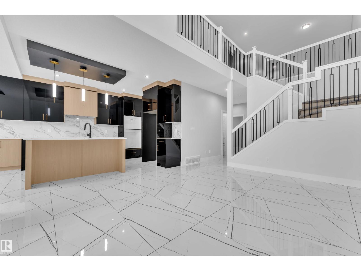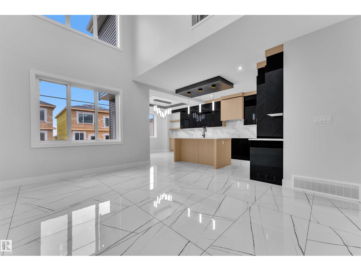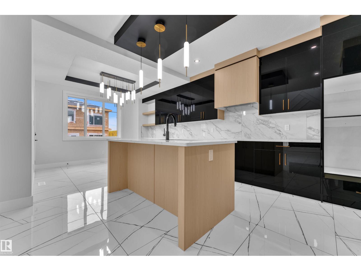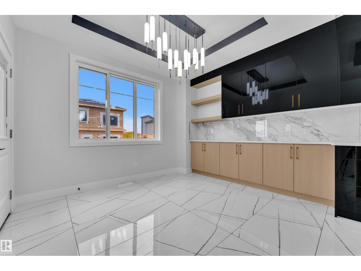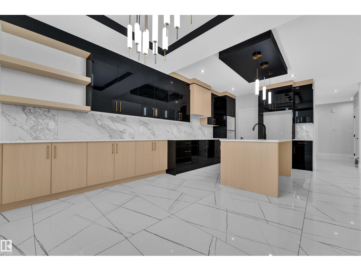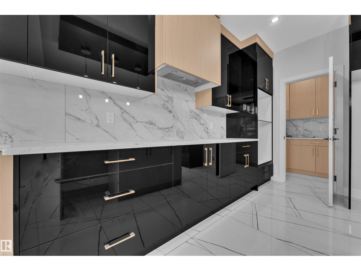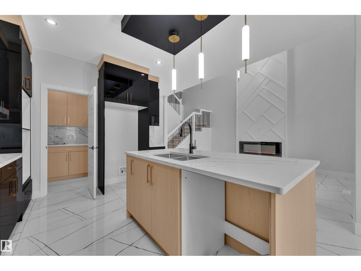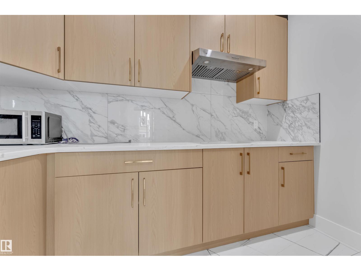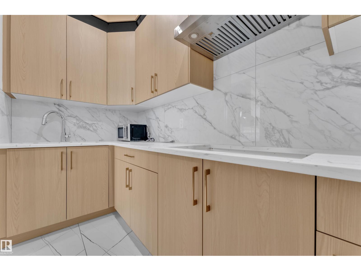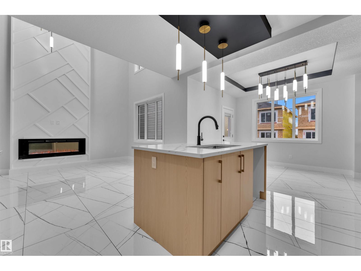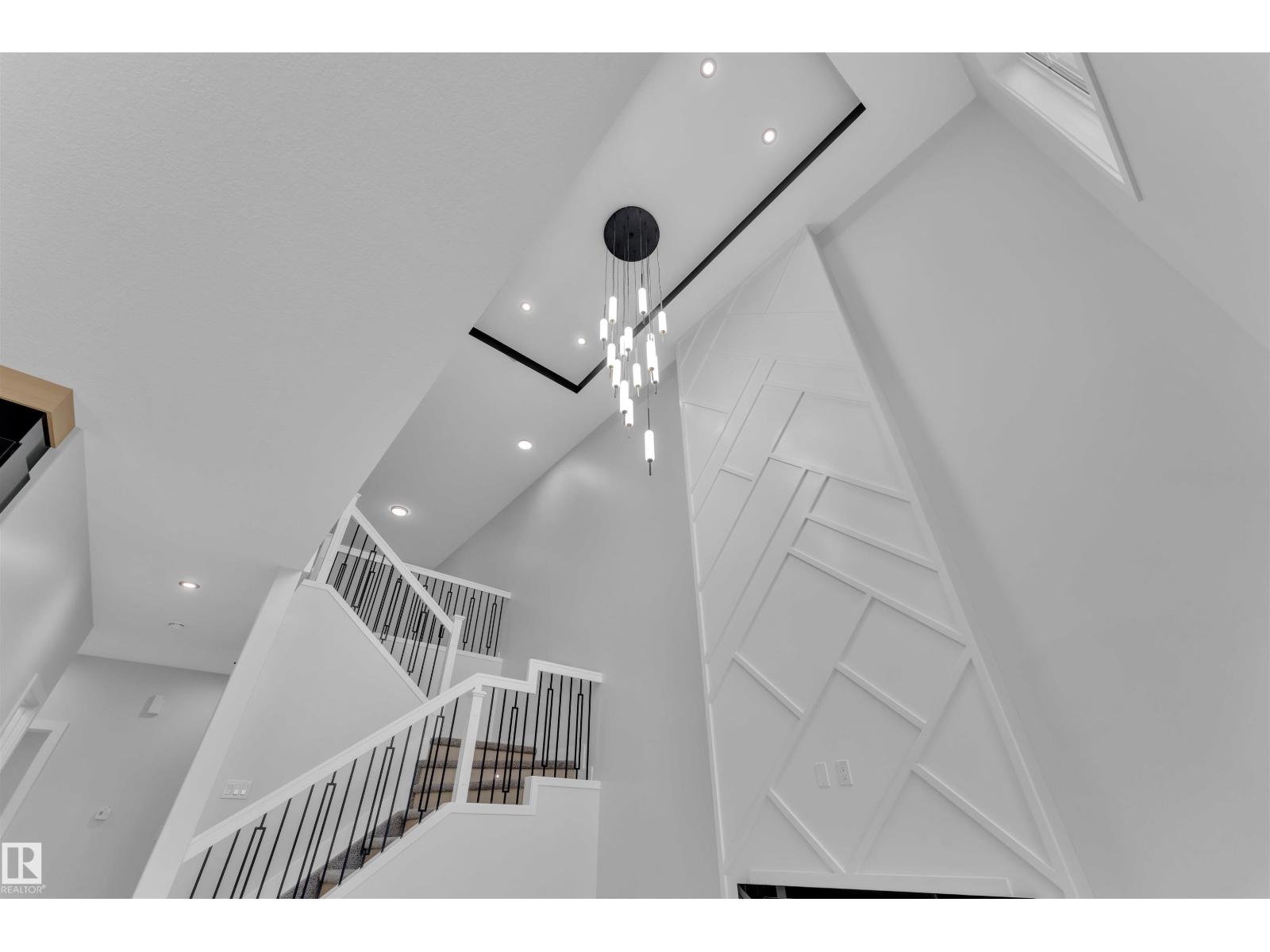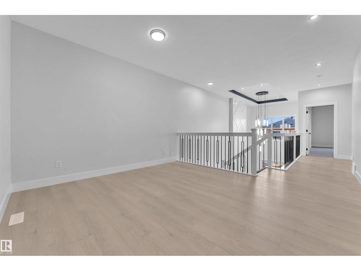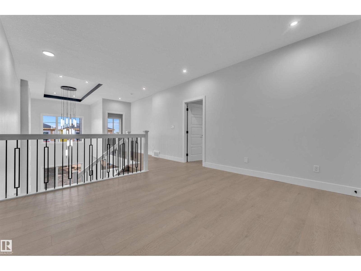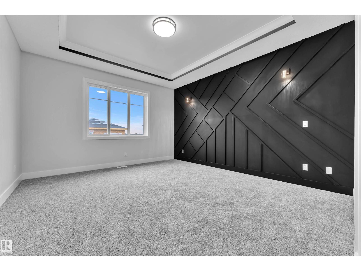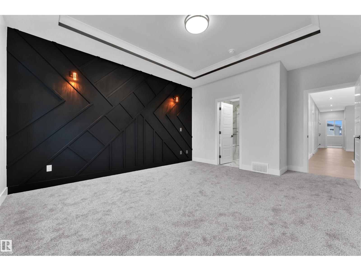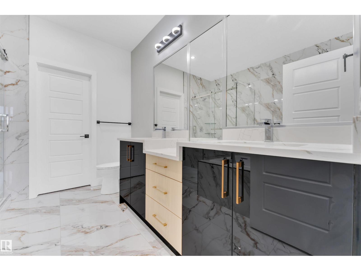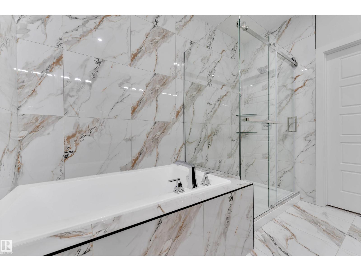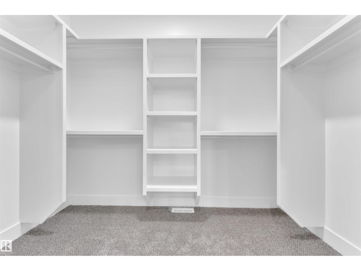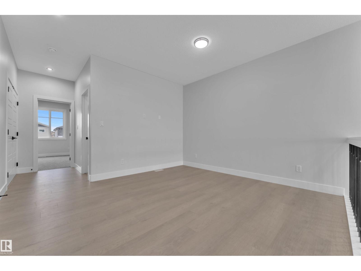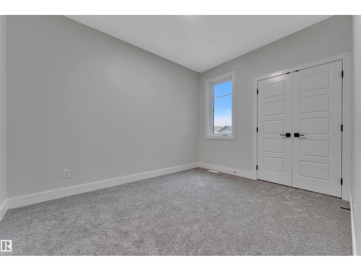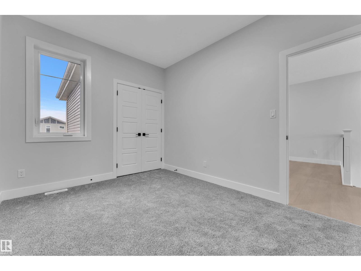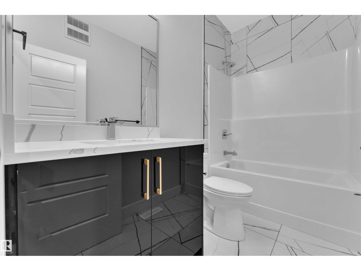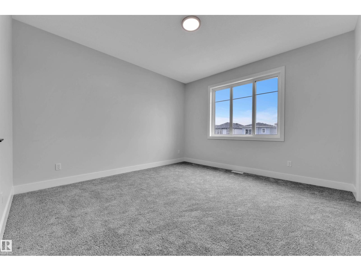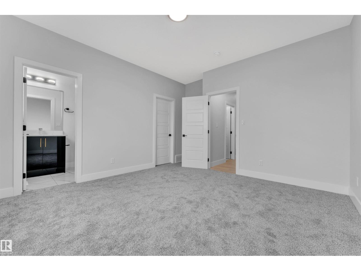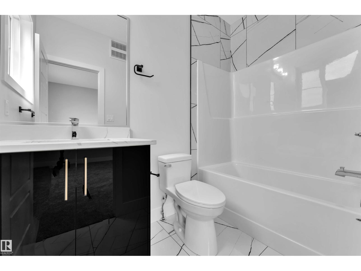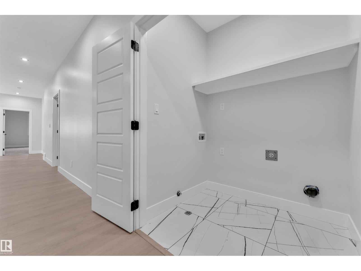4 Bedroom
4 Bathroom
2,165 ft2
Fireplace
Forced Air
$639,900
**WEST EDMONTON**ROSENTHAL**TWO MASTER-BEDROOMS**BACK TO GREEN**SPICE KITCHEN**OPEN TO BELOW**SIDE ENTRY**This stunning home offers a perfect blend of elegance and practicality. The main floor features an open design that flows effortlessly between the living, dining, and kitchen spaces, creating a bright and welcoming atmosphere. Modern finishes and large windows enhance the sense of space, while a thoughtfully placed bedroom and full bath add flexibility for guests or a home office. The kitchen is beautifully appointed with sleek cabinetry, quality appliances, and a convenient servery, making it ideal for both cooking and entertaining. Upstairs, the primary suite provides a peaceful retreat with a luxurious ensuite and a generous walk-in closet. Additional bedrooms are well-sized, complemented by a cozy family room and a handy laundry area.Located in a sought-after community close to parks, schools, and everyday amenities, this home delivers comfort. (Photos are representive) (id:63013)
Property Details
|
MLS® Number
|
E4462443 |
|
Property Type
|
Single Family |
|
Neigbourhood
|
Rosenthal (Edmonton) |
|
Amenities Near By
|
Airport, Golf Course, Playground, Schools, Shopping |
|
Features
|
Recreational |
Building
|
Bathroom Total
|
4 |
|
Bedrooms Total
|
4 |
|
Appliances
|
See Remarks |
|
Basement Development
|
Unfinished |
|
Basement Type
|
Full (unfinished) |
|
Constructed Date
|
2025 |
|
Construction Style Attachment
|
Detached |
|
Fire Protection
|
Smoke Detectors |
|
Fireplace Fuel
|
Electric |
|
Fireplace Present
|
Yes |
|
Fireplace Type
|
None |
|
Heating Type
|
Forced Air |
|
Stories Total
|
2 |
|
Size Interior
|
2,165 Ft2 |
|
Type
|
House |
Parking
Land
|
Acreage
|
No |
|
Land Amenities
|
Airport, Golf Course, Playground, Schools, Shopping |
|
Size Irregular
|
297.56 |
|
Size Total
|
297.56 M2 |
|
Size Total Text
|
297.56 M2 |
Rooms
| Level |
Type |
Length |
Width |
Dimensions |
|
Main Level |
Living Room |
3.18 m |
4.96 m |
3.18 m x 4.96 m |
|
Main Level |
Dining Room |
3.16 m |
1.73 m |
3.16 m x 1.73 m |
|
Main Level |
Kitchen |
3.19 m |
5.32 m |
3.19 m x 5.32 m |
|
Main Level |
Bedroom 4 |
2.95 m |
2.88 m |
2.95 m x 2.88 m |
|
Main Level |
Second Kitchen |
1.5 m |
2.81 m |
1.5 m x 2.81 m |
|
Upper Level |
Primary Bedroom |
3.77 m |
5.47 m |
3.77 m x 5.47 m |
|
Upper Level |
Bedroom 2 |
3.05 m |
3.34 m |
3.05 m x 3.34 m |
|
Upper Level |
Bedroom 3 |
3.58 m |
4.21 m |
3.58 m x 4.21 m |
|
Upper Level |
Bonus Room |
3.66 m |
3.56 m |
3.66 m x 3.56 m |
|
Upper Level |
Laundry Room |
|
|
Measurements not available |
https://www.realtor.ca/real-estate/29000669/22827-80-av-nw-edmonton-rosenthal-edmonton


