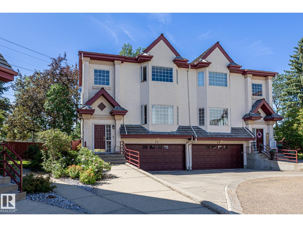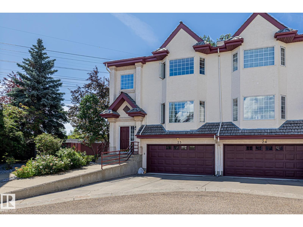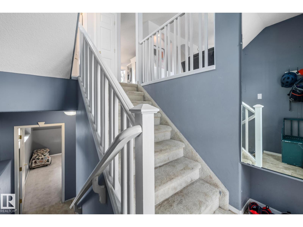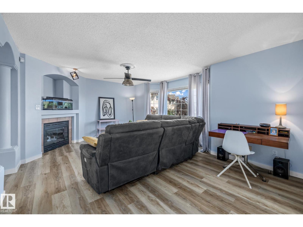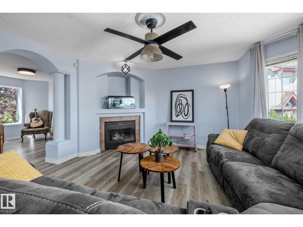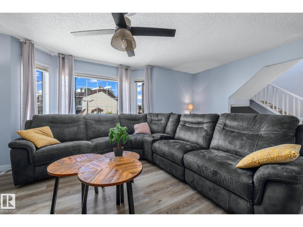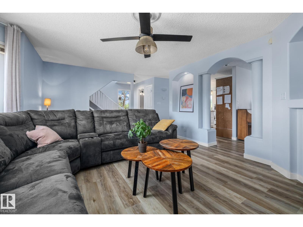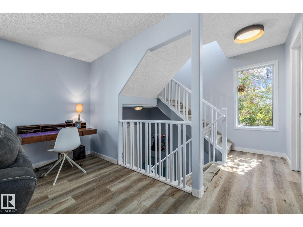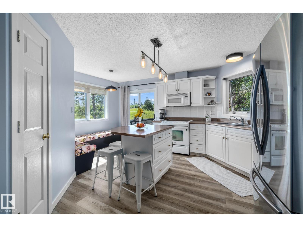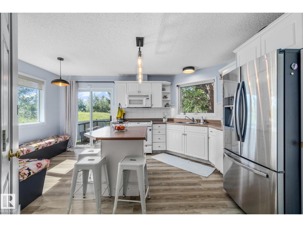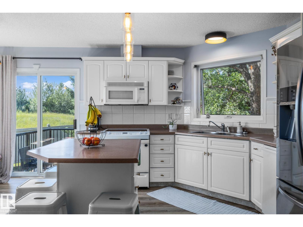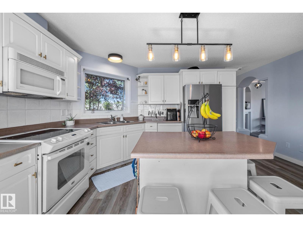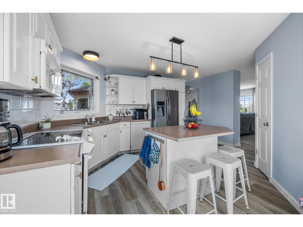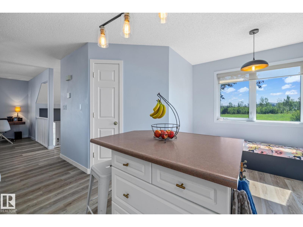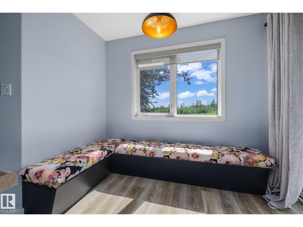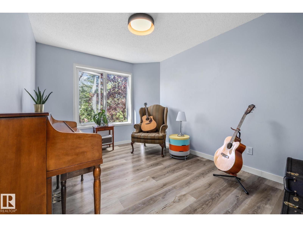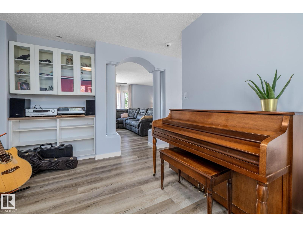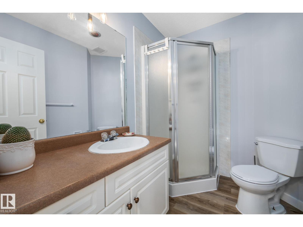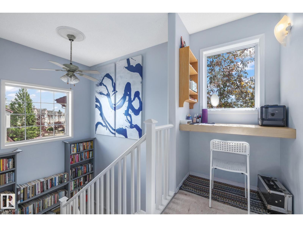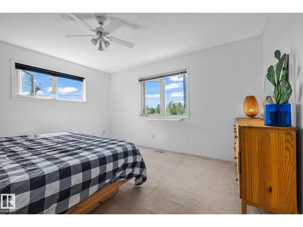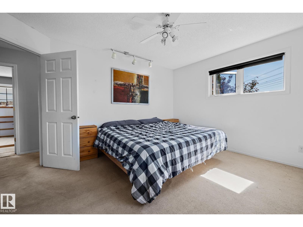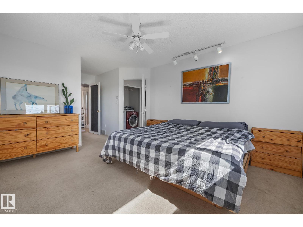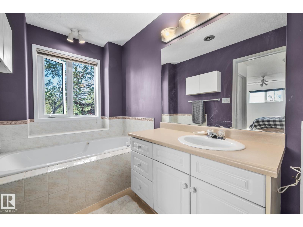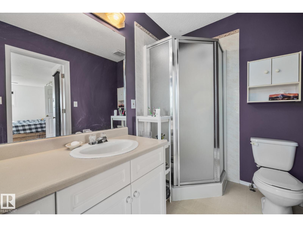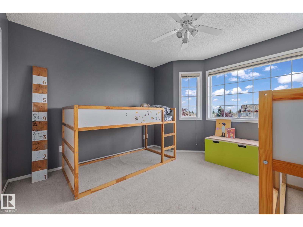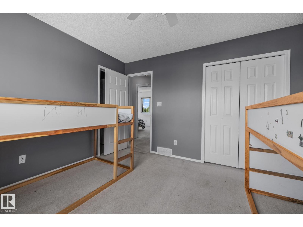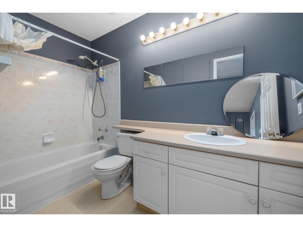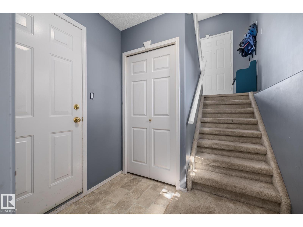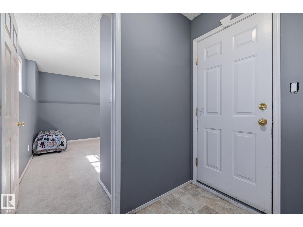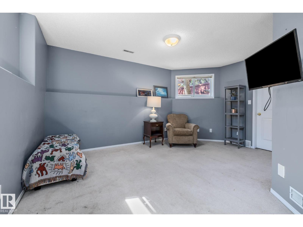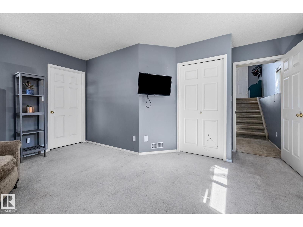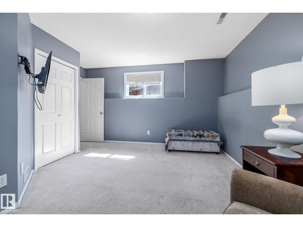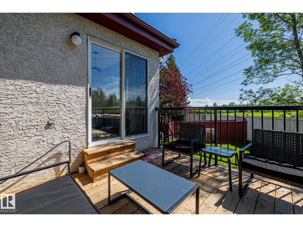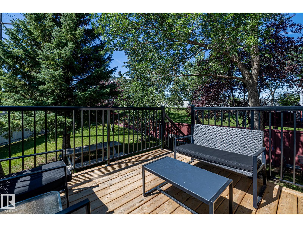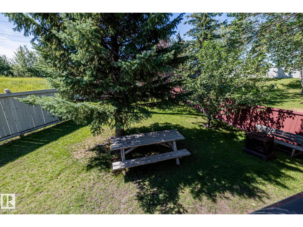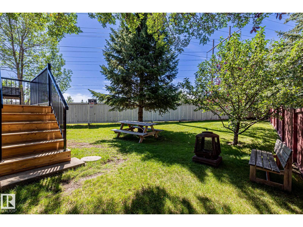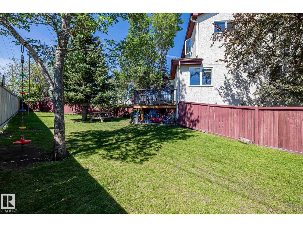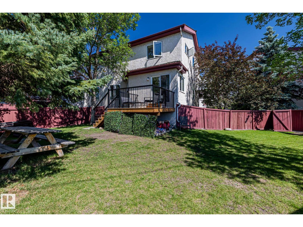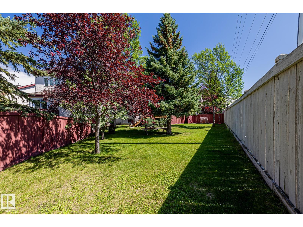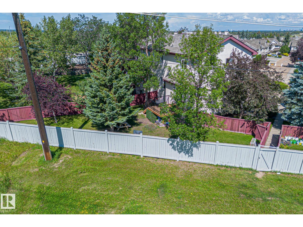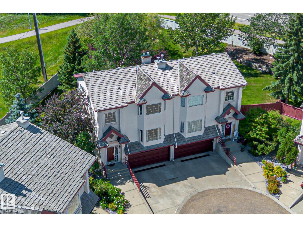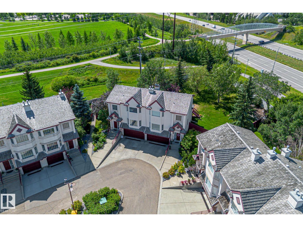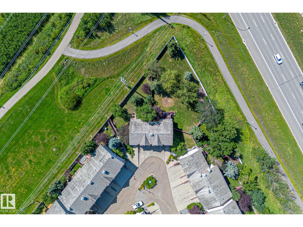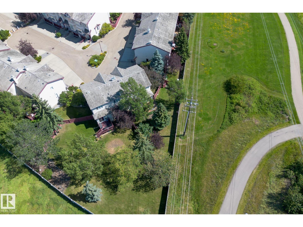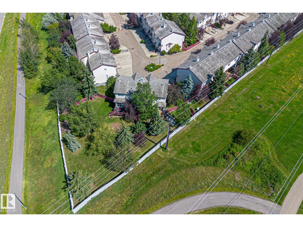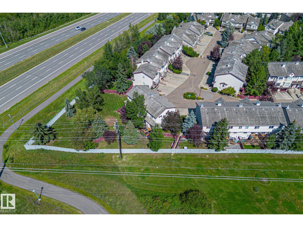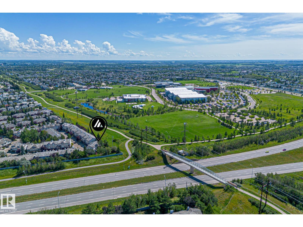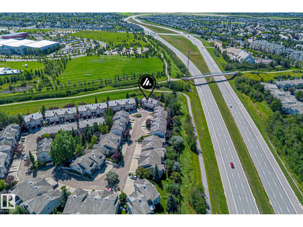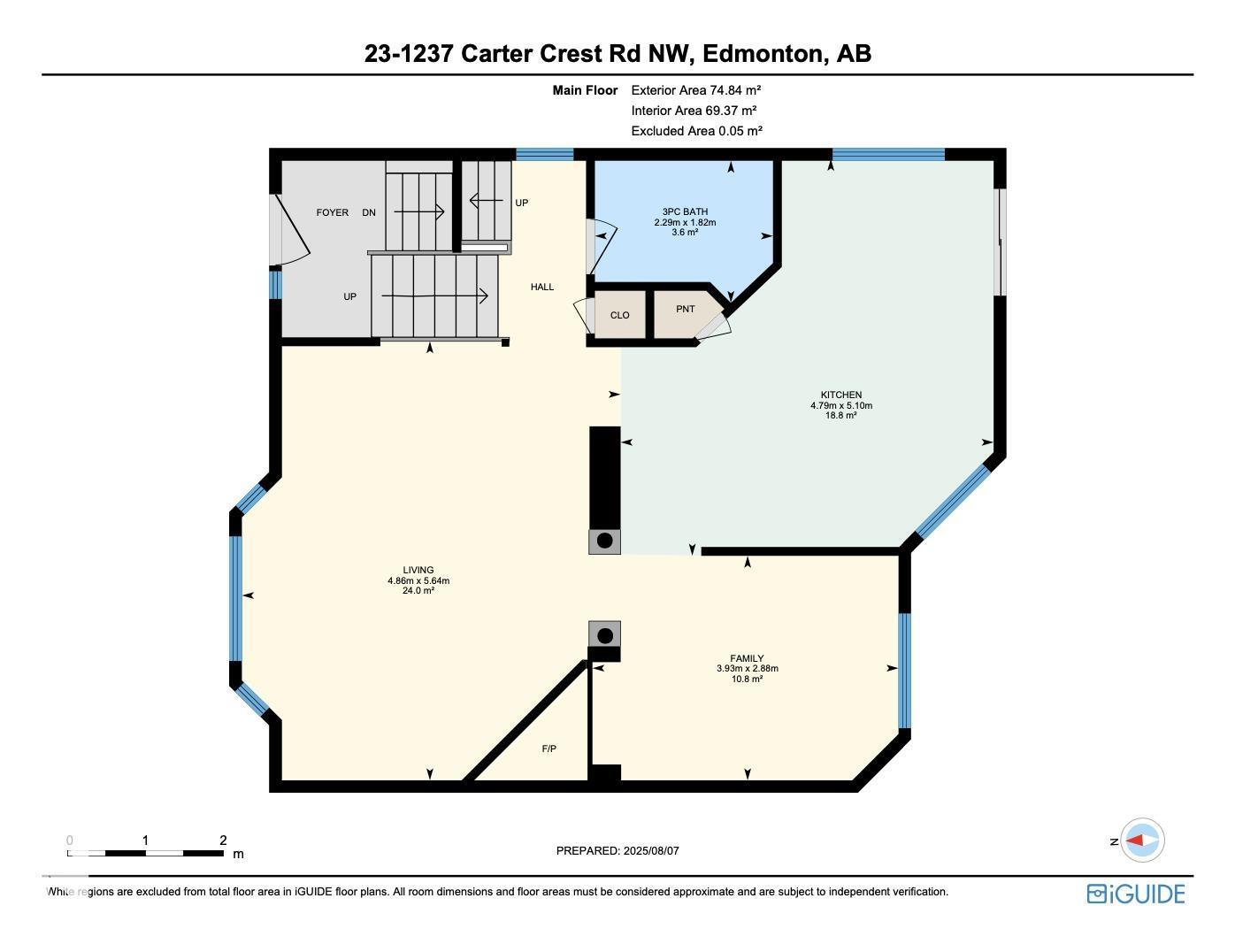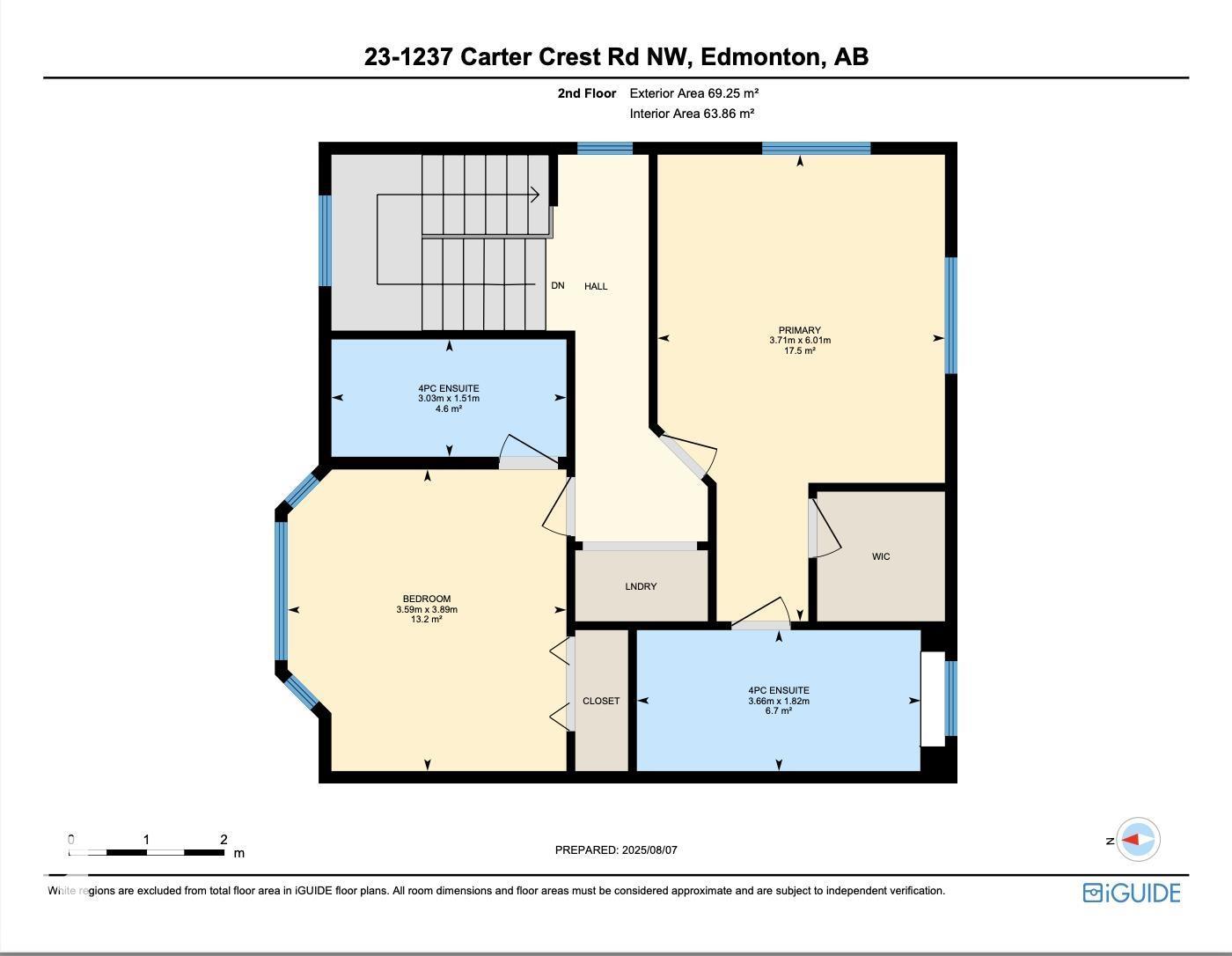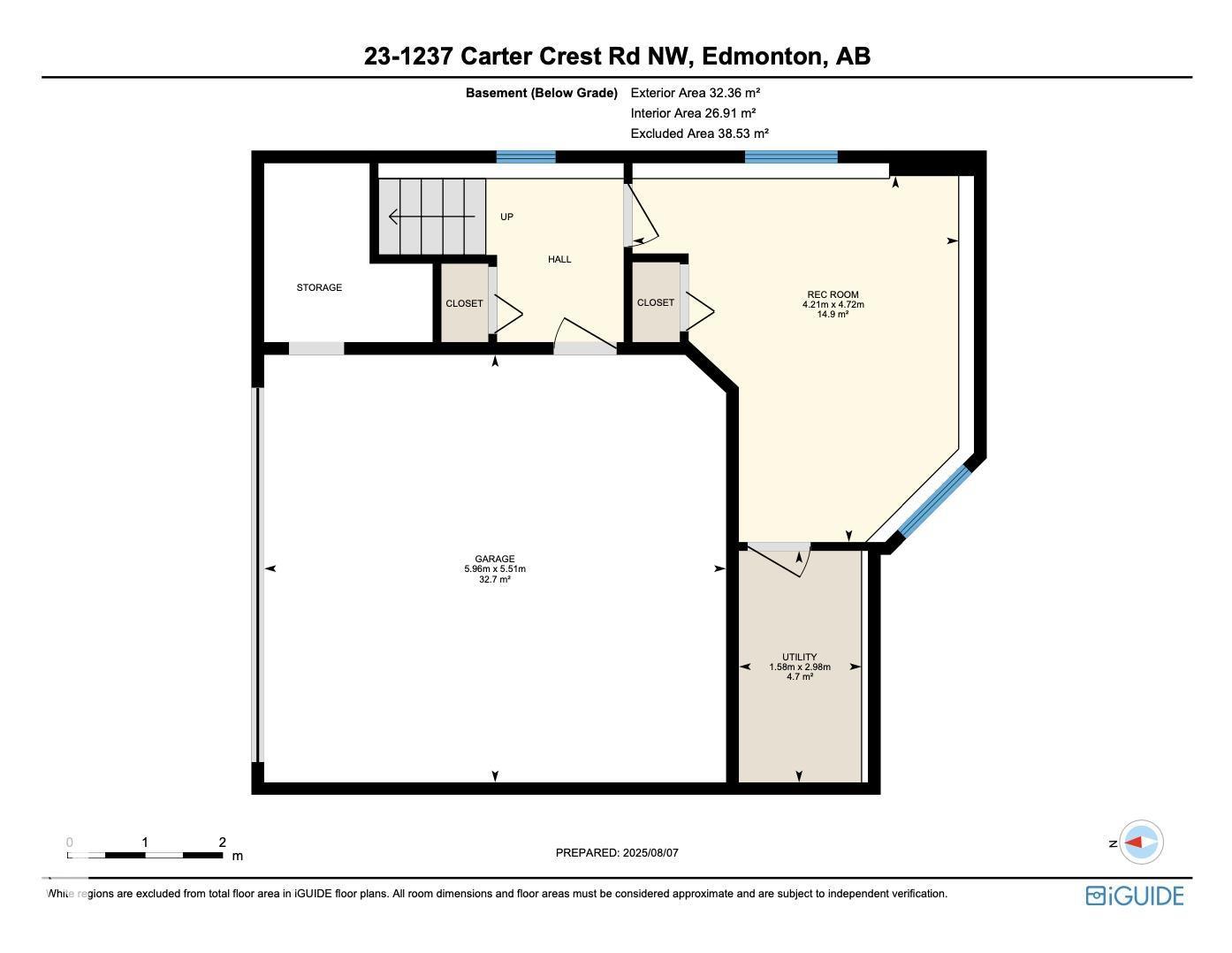#23 1237 Carter Crest Rd Nw Edmonton, Alberta T6R 2R2
$339,000Maintenance, Exterior Maintenance, Landscaping, Property Management, Other, See Remarks
$526.70 Monthly
Maintenance, Exterior Maintenance, Landscaping, Property Management, Other, See Remarks
$526.70 MonthlyLocated in the desirable Freedom Ridge in Whitemud Hills, this split 2-storey townhouse backs onto walking trails and a green space, offering privacy and south-facing sun-filled living spaces all day long. The layout includes a bright main floor with large windows, a spacious living room, 3 piece bath and a flex space/office, perfect for working from home. The kitchen connects directly to the deck, creating a seamless indoor-outdoor flow for entertaining. The backyard is one of the biggest yards in this complex with large mature trees. Upstairs, you’ll find two bedrooms with private ensuites—the primary features beautiful views, a soaker tub, and separate shower. The basement offers a third bedroom or bonus room, and the attached double garage adds everyday convenience. Close to Terwillegar Rec Centre, Riverbend Square and Whitemud freeway and the Anthony Henday, this home is full of potential and waiting for your personal touch! (id:63013)
Property Details
| MLS® Number | E4461563 |
| Property Type | Single Family |
| Neigbourhood | Carter Crest |
| Amenities Near By | Park, Playground, Schools, Shopping |
| Parking Space Total | 4 |
| Structure | Deck |
Building
| Bathroom Total | 3 |
| Bedrooms Total | 3 |
| Appliances | Dishwasher, Dryer, Freezer, Microwave Range Hood Combo, Refrigerator, Stove, Washer, Window Coverings |
| Basement Development | Finished |
| Basement Type | Full (finished) |
| Constructed Date | 1997 |
| Construction Style Attachment | Attached |
| Fire Protection | Smoke Detectors |
| Fireplace Fuel | Gas |
| Fireplace Present | Yes |
| Fireplace Type | Corner |
| Heating Type | Forced Air |
| Stories Total | 2 |
| Size Interior | 1,551 Ft2 |
| Type | Row / Townhouse |
Parking
| Attached Garage |
Land
| Acreage | No |
| Fence Type | Fence |
| Land Amenities | Park, Playground, Schools, Shopping |
| Size Irregular | 464.85 |
| Size Total | 464.85 M2 |
| Size Total Text | 464.85 M2 |
Rooms
| Level | Type | Length | Width | Dimensions |
|---|---|---|---|---|
| Basement | Bedroom 3 | 4.2 m | Measurements not available x 4.2 m | |
| Main Level | Living Room | 4.8 m | Measurements not available x 4.8 m | |
| Main Level | Dining Room | Measurements not available | ||
| Main Level | Kitchen | 4.7 m | Measurements not available x 4.7 m | |
| Main Level | Family Room | 3.9 m | Measurements not available x 3.9 m | |
| Upper Level | Primary Bedroom | 6.01 m | 3.71 m | 6.01 m x 3.71 m |
| Upper Level | Bedroom 2 | 3.5 m | Measurements not available x 3.5 m |
https://www.realtor.ca/real-estate/28974317/23-1237-carter-crest-rd-nw-edmonton-carter-crest

