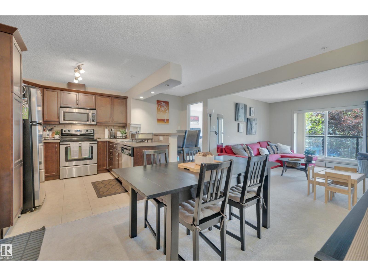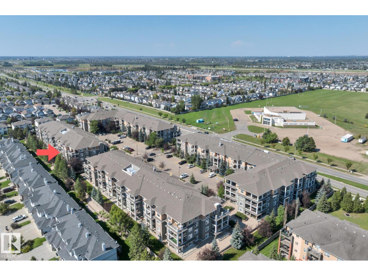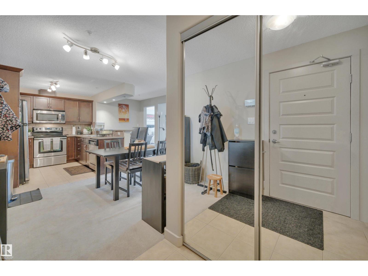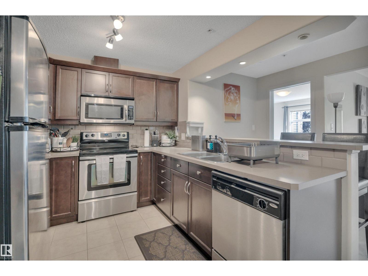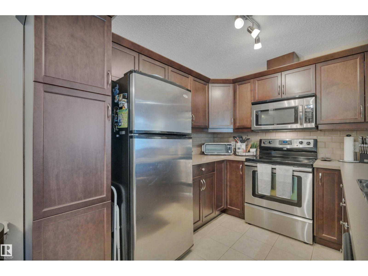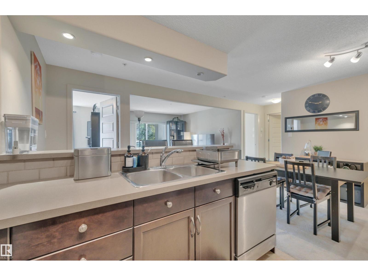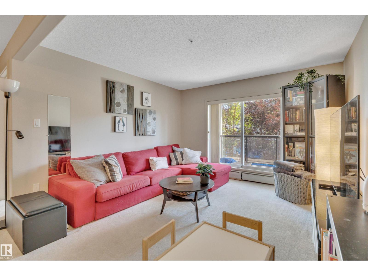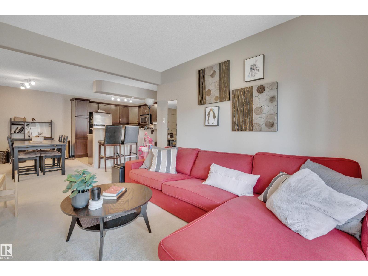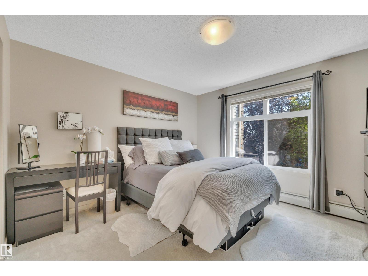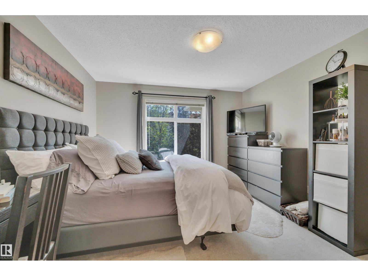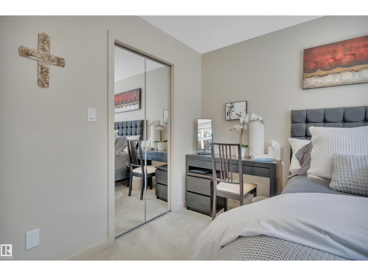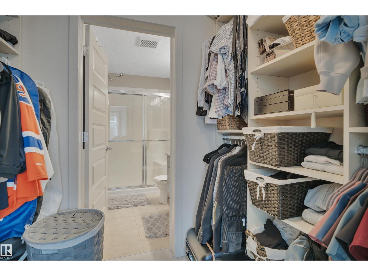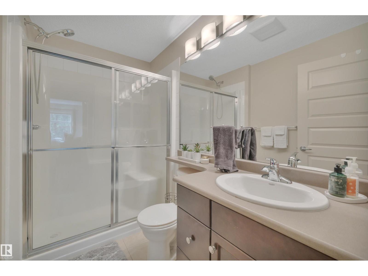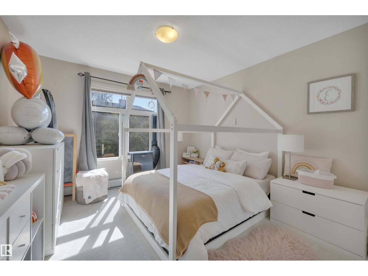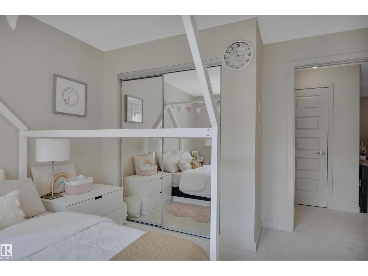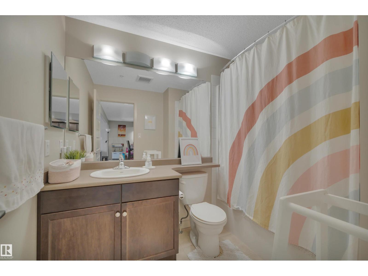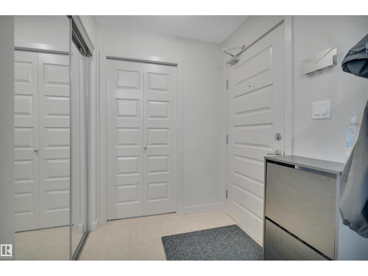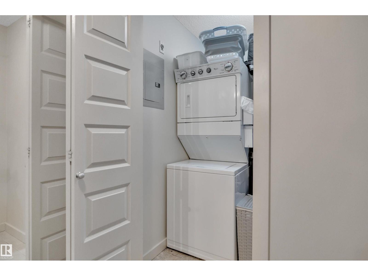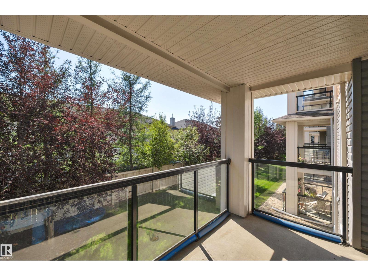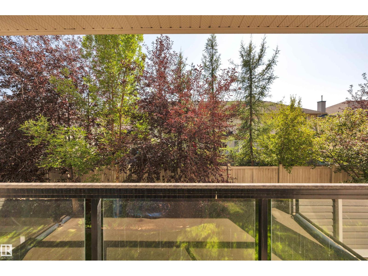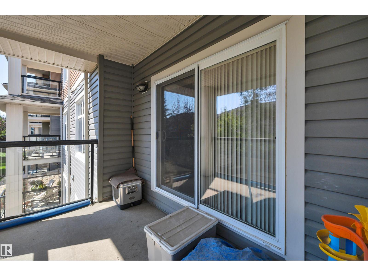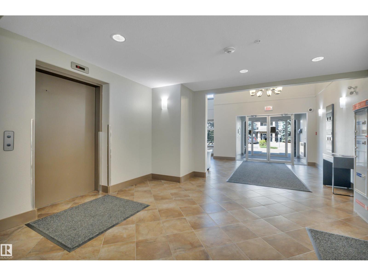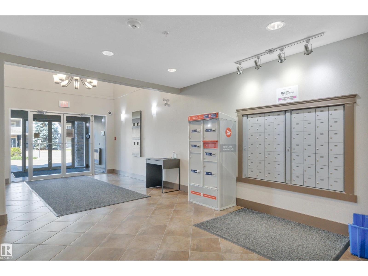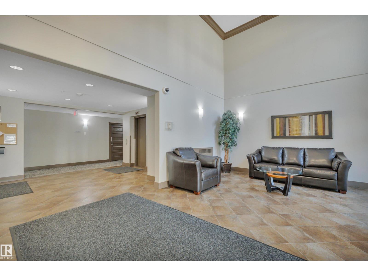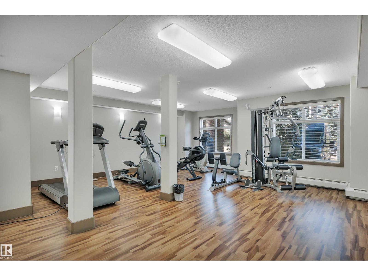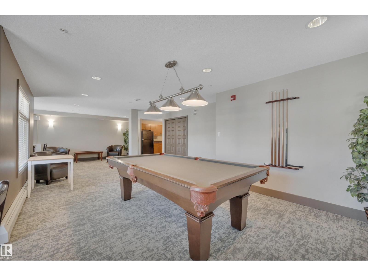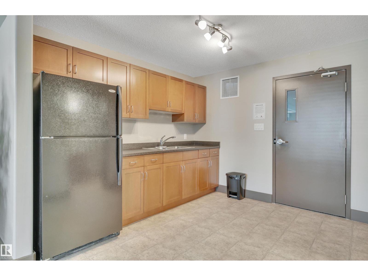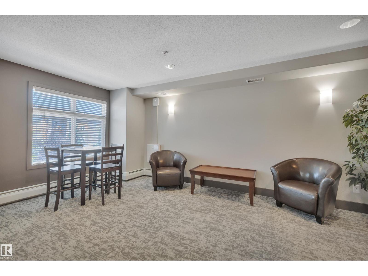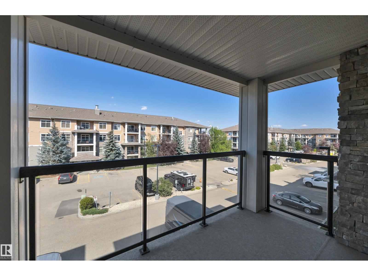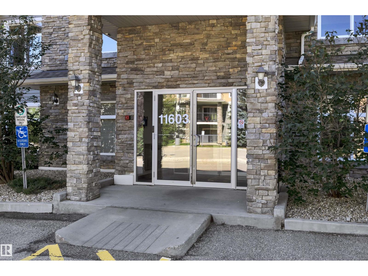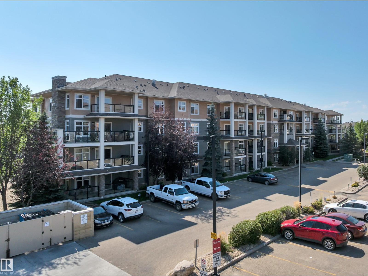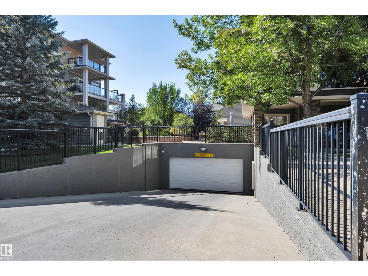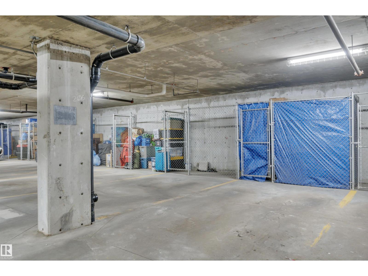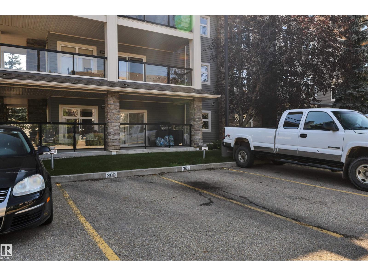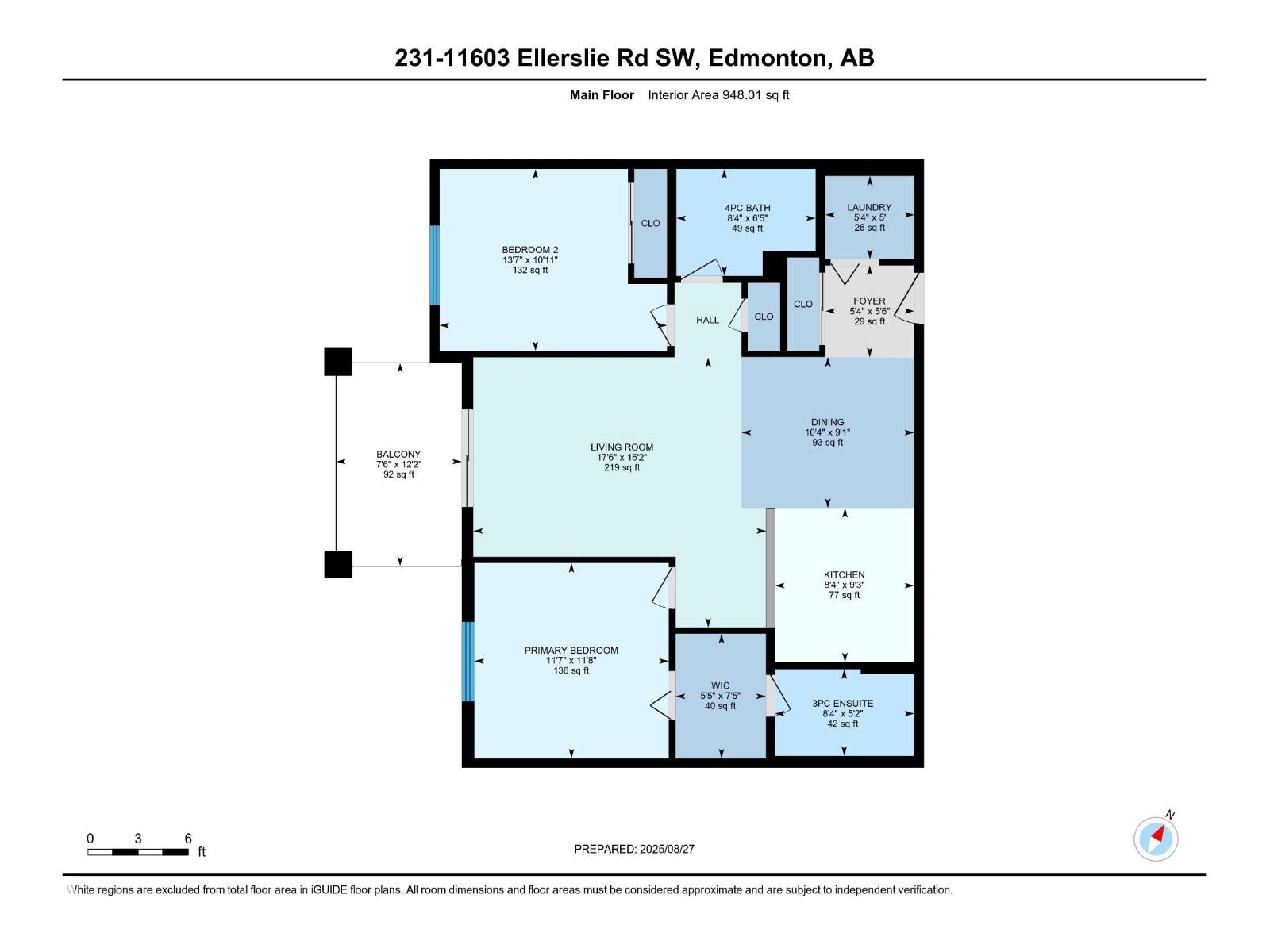#231 11603 Ellerslie Rd Sw Edmonton, Alberta T6W 0J3
$234,900Maintenance, Exterior Maintenance, Heat, Insurance, Property Management, Other, See Remarks, Water
$630.72 Monthly
Maintenance, Exterior Maintenance, Heat, Insurance, Property Management, Other, See Remarks, Water
$630.72 MonthlyPeacefully tucked away at the back of the Rutherford Gate complex, this bright 948 sq. ft. condo offers the best of both worlds—quiet living with quick access to everything you need! Featuring 2 BEDROOMS, 2 FULL BATHS (including a 3-piece ensuite), a custom California Closets walk-through, and a modern kitchen with STAINLESS STEEL APPLIANCES, this home also boasts a south-facing PRIVATE BALCONY with a GAS LINE for BBQs overlooking a treed GREEN SPACE. Enjoy the convenience of TWO TITLED PARKING STALLS — one underground (with storage) and one surface. Building amenities include a WELL-EQUIPPED GYM, GUEST SUITE, and SOCIAL AMENITIES ROOM with pool table, kitchenette, and balcony. GUEST PARKING available, and just minutes to ETS Park & Ride, the Anthony Henday, Gateway/QE2, South Edmonton Common, Public/Catholic K-9 and high schools, and the airport is a mere 15 minutes away! (id:63013)
Property Details
| MLS® Number | E4455187 |
| Property Type | Single Family |
| Neigbourhood | Rutherford (Edmonton) |
| Amenities Near By | Golf Course, Schools, Shopping |
| Features | See Remarks, No Animal Home, No Smoking Home |
| Parking Space Total | 2 |
Building
| Bathroom Total | 2 |
| Bedrooms Total | 2 |
| Appliances | Dishwasher, Microwave Range Hood Combo, Refrigerator, Washer/dryer Stack-up, Stove, Window Coverings |
| Basement Type | None |
| Constructed Date | 2007 |
| Fire Protection | Smoke Detectors |
| Heating Type | Baseboard Heaters |
| Size Interior | 948 Ft2 |
| Type | Apartment |
Parking
| Stall | |
| Underground |
Land
| Acreage | No |
| Land Amenities | Golf Course, Schools, Shopping |
Rooms
| Level | Type | Length | Width | Dimensions |
|---|---|---|---|---|
| Main Level | Living Room | 5.34 m | 4.93 m | 5.34 m x 4.93 m |
| Main Level | Dining Room | 3.15 m | 2.76 m | 3.15 m x 2.76 m |
| Main Level | Kitchen | 2.54 m | 2.81 m | 2.54 m x 2.81 m |
| Main Level | Primary Bedroom | 3.54 m | 3.56 m | 3.54 m x 3.56 m |
| Main Level | Bedroom 2 | 4.15 m | 3.32 m | 4.15 m x 3.32 m |
https://www.realtor.ca/real-estate/28789270/231-11603-ellerslie-rd-sw-edmonton-rutherford-edmonton
510- 800 Broadmoor Blvd
Sherwood Park, Alberta T8A 4Y6
510- 800 Broadmoor Blvd
Sherwood Park, Alberta T8A 4Y6

