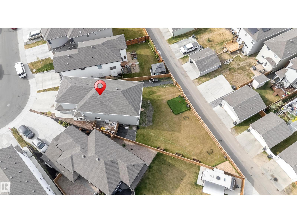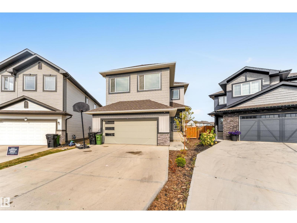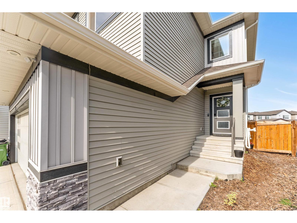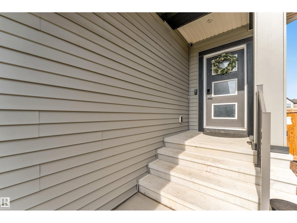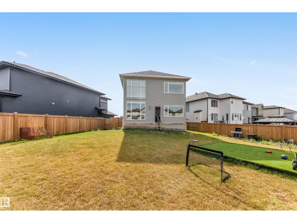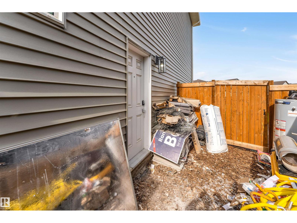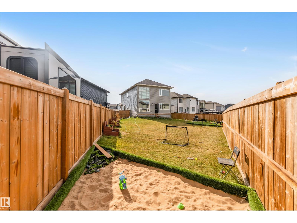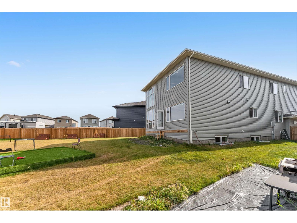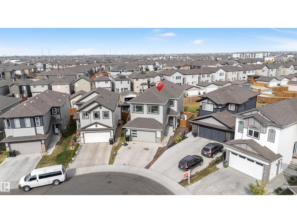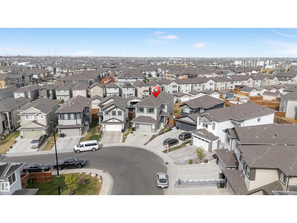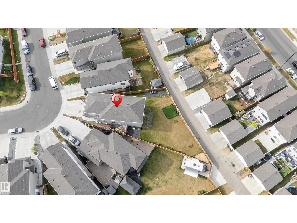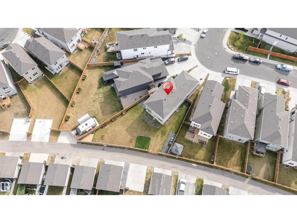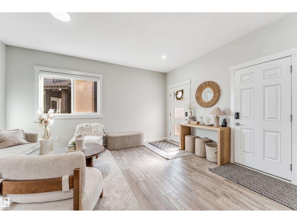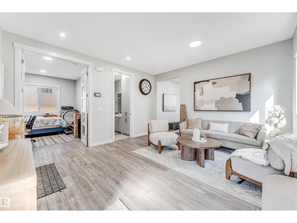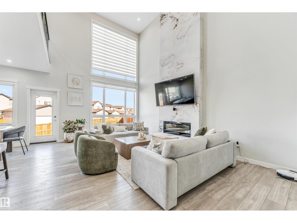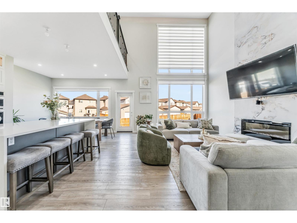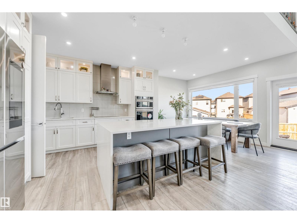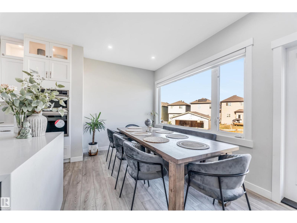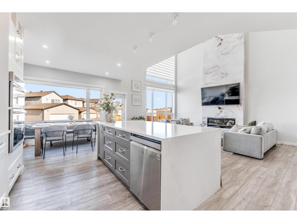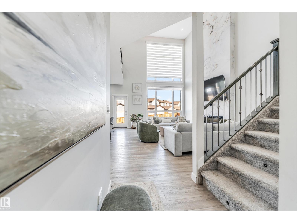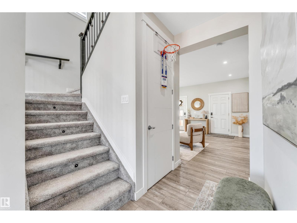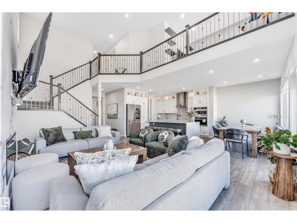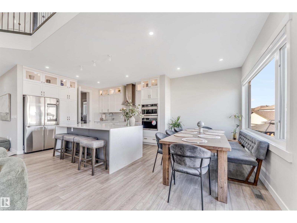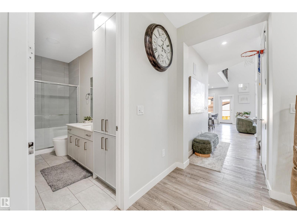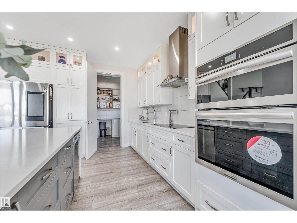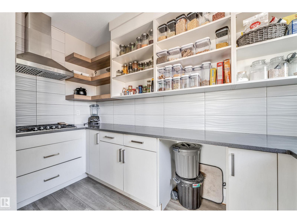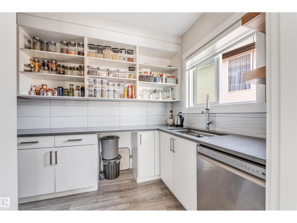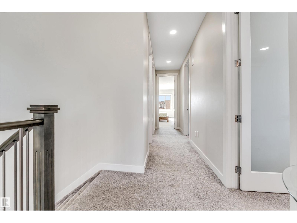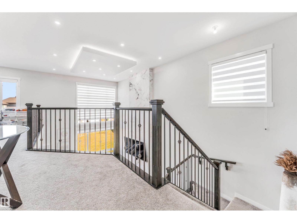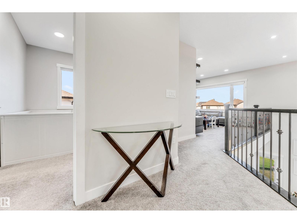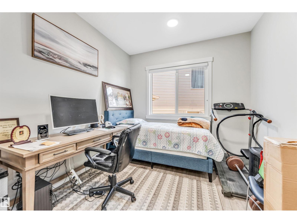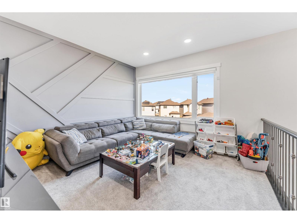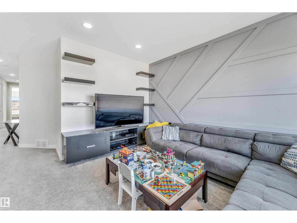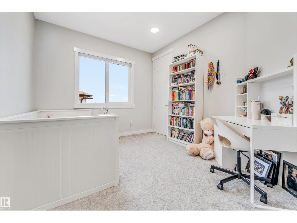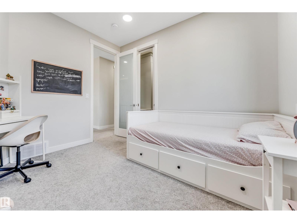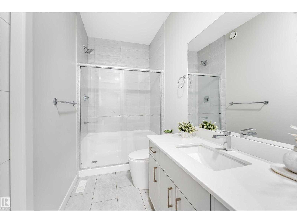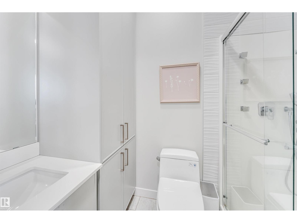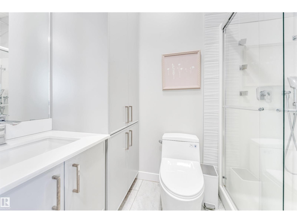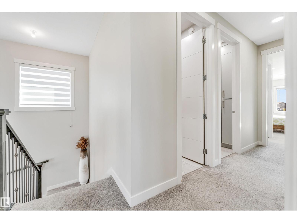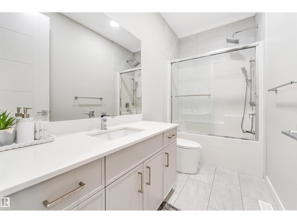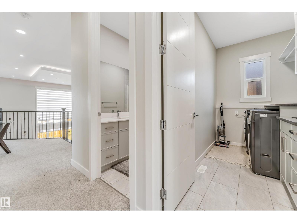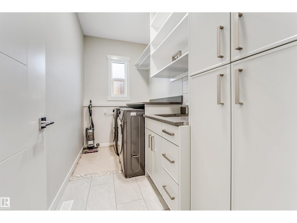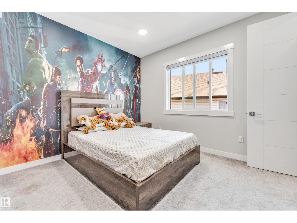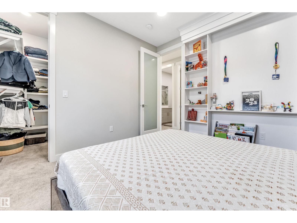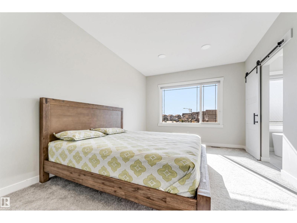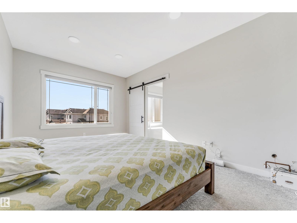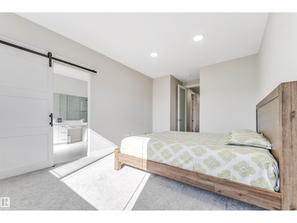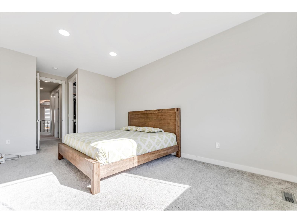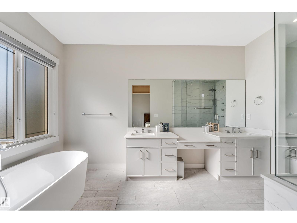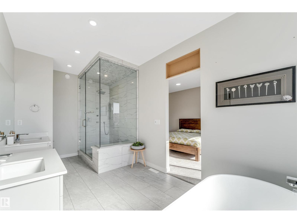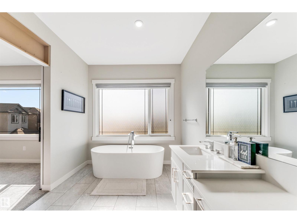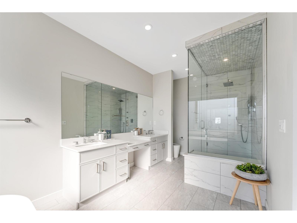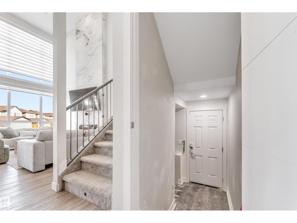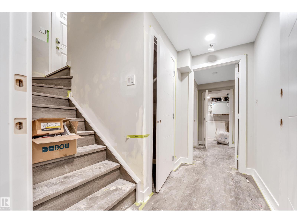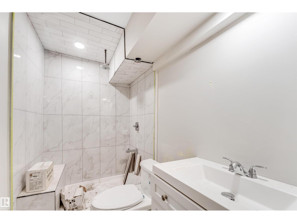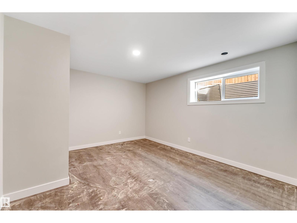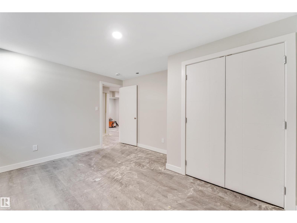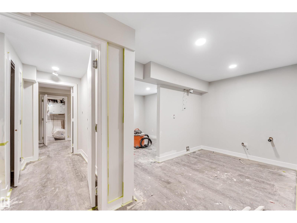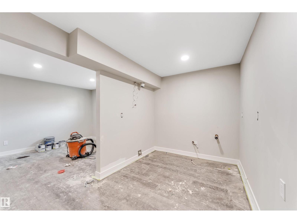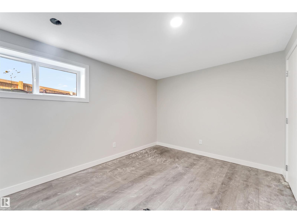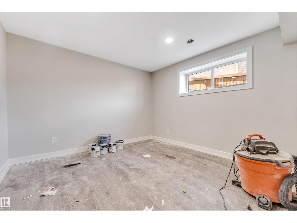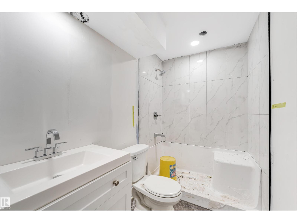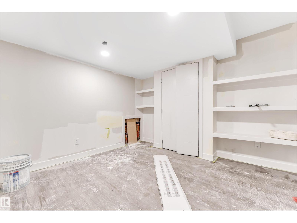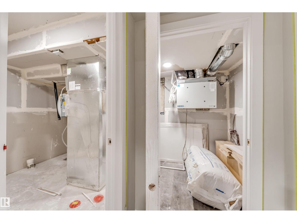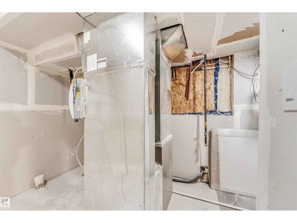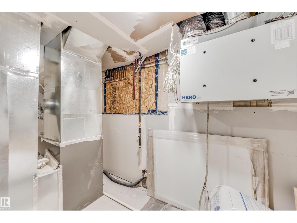7 Bedroom
6 Bathroom
2,556 ft2
Forced Air, In Floor Heating
$849,900
**TWO BASEMENT with 2 BEDS & 1 BED READY **MASSIVE BACKYARD WITH ALLEY** WASHROOM ATTACHED WITH ALL BEDROOMS**The main floor features a welcoming foyer that flows into spacious living areas, including two separate living rooms, a dining room, and a kitchen with an adjoining pantry. This level also has a bedroom and a full bathroom, making it versatile for guests Upstairs, the first floor is centered around a family room that connects to three bedrooms. The primary suite is generously sized, complete with a walk-in closet and a five-piece ensuite bathroom. Another bedroom includes its own ensuite, while the remaining bedroom has access to a full bath. A laundry room is also located on this floor, adding everyday convenience. The design incorporates open-to-below space, enhancing the sense of light and openness. (id:63013)
Property Details
|
MLS® Number
|
E4459477 |
|
Property Type
|
Single Family |
|
Neigbourhood
|
Laurel |
|
Amenities Near By
|
Schools, Shopping |
|
Features
|
Flat Site, Lane |
Building
|
Bathroom Total
|
6 |
|
Bedrooms Total
|
7 |
|
Amenities
|
Ceiling - 9ft |
|
Appliances
|
Dishwasher, Dryer, Hood Fan, Microwave, Refrigerator, Stove, Washer |
|
Basement Development
|
Finished |
|
Basement Features
|
Suite |
|
Basement Type
|
Full (finished) |
|
Constructed Date
|
2022 |
|
Construction Style Attachment
|
Detached |
|
Fire Protection
|
Smoke Detectors |
|
Heating Type
|
Forced Air, In Floor Heating |
|
Stories Total
|
2 |
|
Size Interior
|
2,556 Ft2 |
|
Type
|
House |
Parking
Land
|
Acreage
|
No |
|
Fence Type
|
Fence |
|
Land Amenities
|
Schools, Shopping |
|
Size Irregular
|
702.03 |
|
Size Total
|
702.03 M2 |
|
Size Total Text
|
702.03 M2 |
Rooms
| Level |
Type |
Length |
Width |
Dimensions |
|
Basement |
Recreation Room |
|
|
Measurements not available |
|
Basement |
Second Kitchen |
2.65 m |
2.25 m |
2.65 m x 2.25 m |
|
Basement |
Bedroom 5 |
|
|
Measurements not available |
|
Basement |
Bedroom 6 |
|
|
Measurements not available |
|
Basement |
Additional Bedroom |
|
|
Measurements not available |
|
Main Level |
Living Room |
4.17 m |
4.69 m |
4.17 m x 4.69 m |
|
Main Level |
Dining Room |
3.7 m |
2.39 m |
3.7 m x 2.39 m |
|
Main Level |
Kitchen |
3.7 m |
4.13 m |
3.7 m x 4.13 m |
|
Main Level |
Family Room |
4.22 m |
5.95 m |
4.22 m x 5.95 m |
|
Main Level |
Bedroom 2 |
3.65 m |
2.88 m |
3.65 m x 2.88 m |
|
Upper Level |
Primary Bedroom |
3.41 m |
6.33 m |
3.41 m x 6.33 m |
|
Upper Level |
Bedroom 3 |
3.4 m |
3.45 m |
3.4 m x 3.45 m |
|
Upper Level |
Bedroom 4 |
3.4 m |
3.09 m |
3.4 m x 3.09 m |
|
Upper Level |
Bonus Room |
3.76 m |
3.98 m |
3.76 m x 3.98 m |
|
Upper Level |
Laundry Room |
3.06 m |
1.67 m |
3.06 m x 1.67 m |
https://www.realtor.ca/real-estate/28913426/2404-13-av-nw-edmonton-laurel

