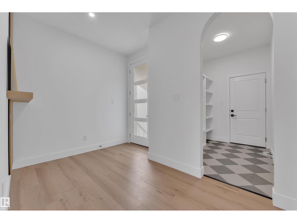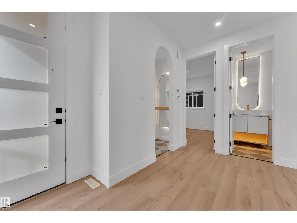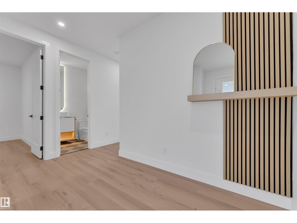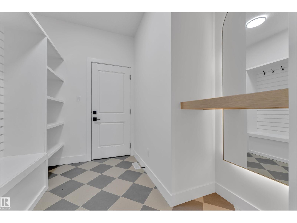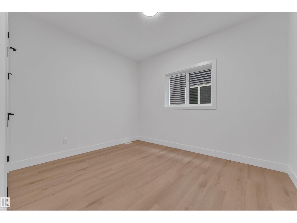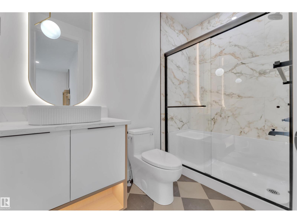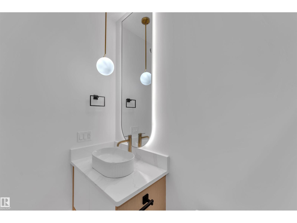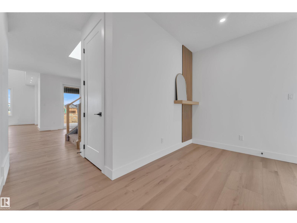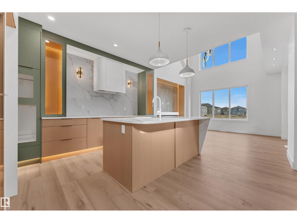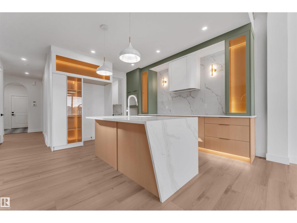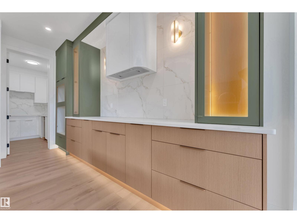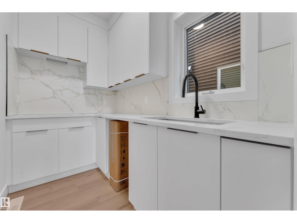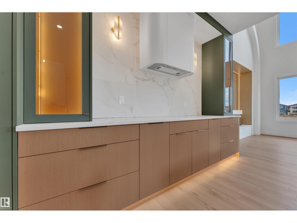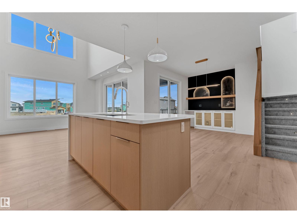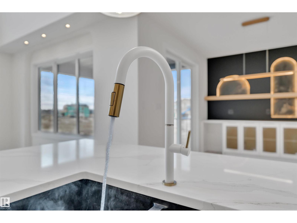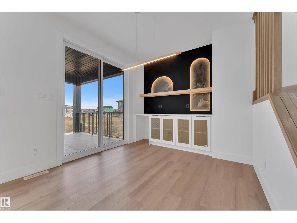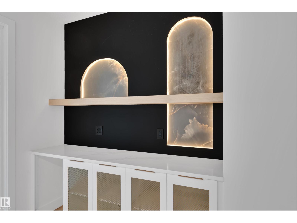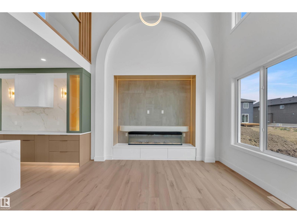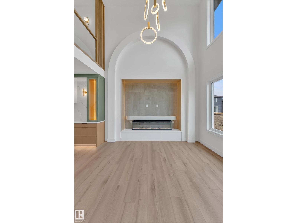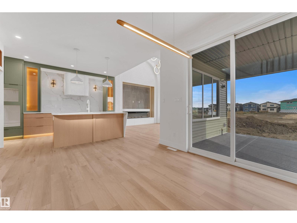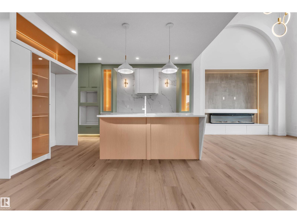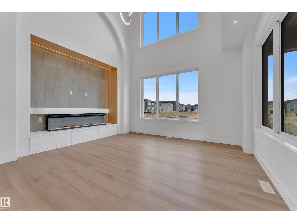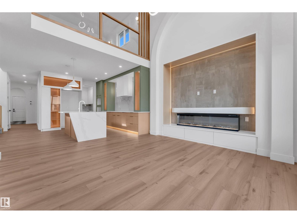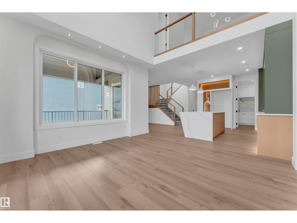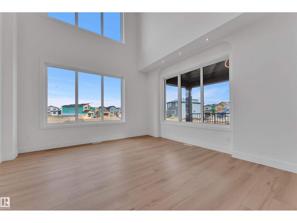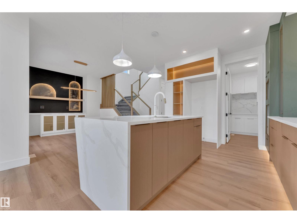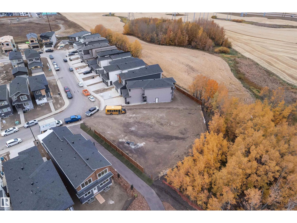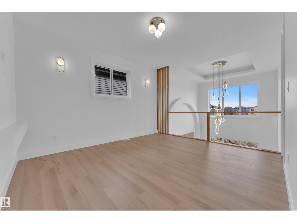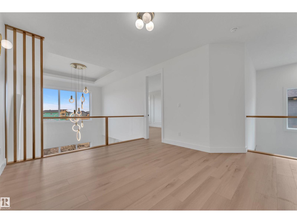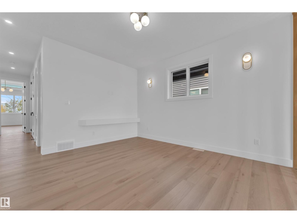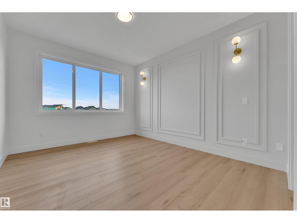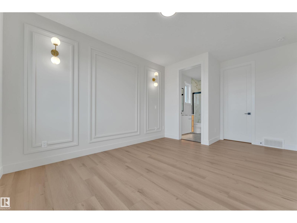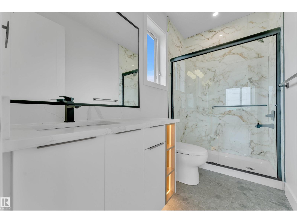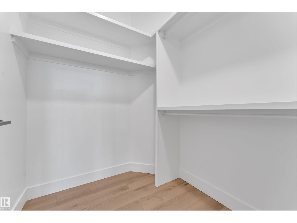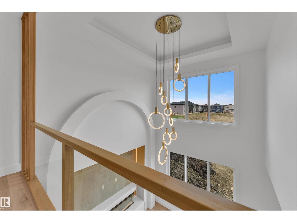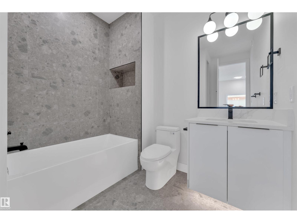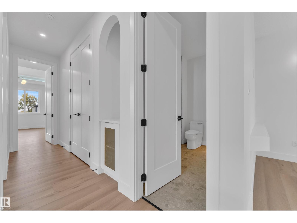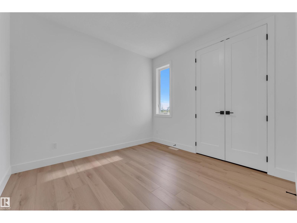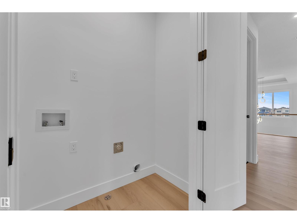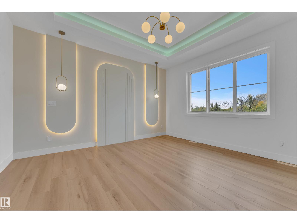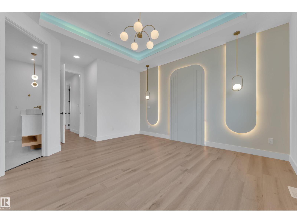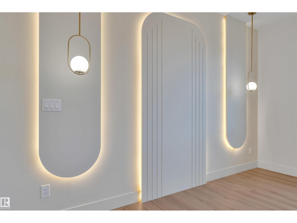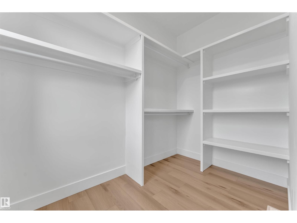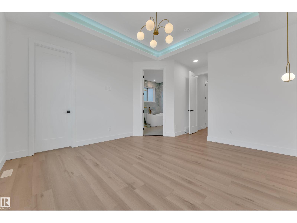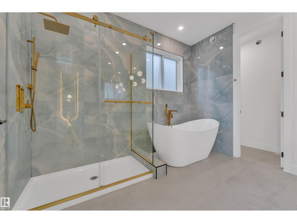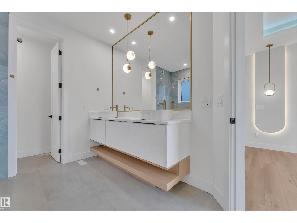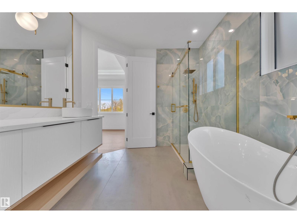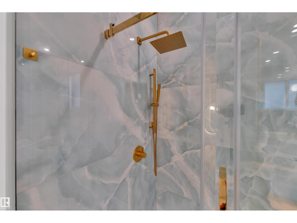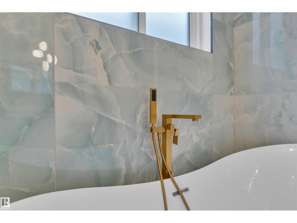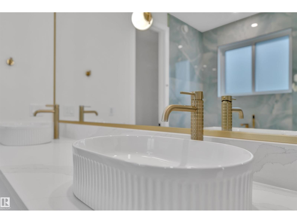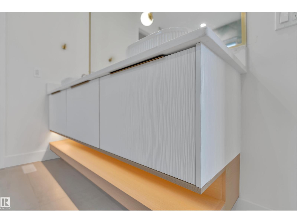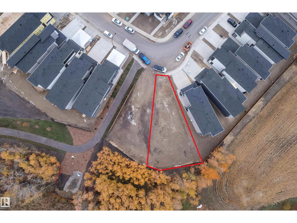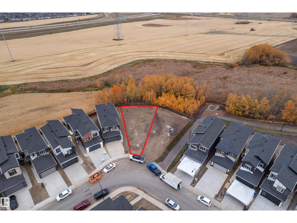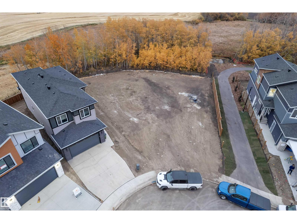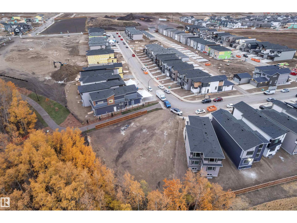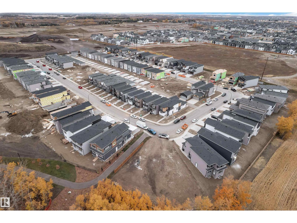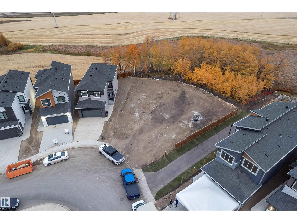5 Bedroom
4 Bathroom
2,696 ft2
Forced Air
$889,000
* HUGE PIE LOT * BACKING TO TREE-LINE * PRE-CONSTRUCTION * 5 BEDROOM AND 4 BATH WITH OPEN TO ABOVE, SPICE KITCHEN, MAIN FLOOR OFFICE/BEDROOM AND FULL BATH, GLASS RAILING, FEATURE WALLS, CUSTOM KITCHEN, (id:63013)
Property Details
|
MLS® Number
|
E4461942 |
|
Property Type
|
Single Family |
|
Neigbourhood
|
Alces |
|
Amenities Near By
|
Park, Schools, Shopping |
|
Features
|
See Remarks, Park/reserve |
Building
|
Bathroom Total
|
4 |
|
Bedrooms Total
|
5 |
|
Appliances
|
Garage Door Opener Remote(s), Garage Door Opener, See Remarks |
|
Basement Development
|
Unfinished |
|
Basement Type
|
Full (unfinished) |
|
Constructed Date
|
2025 |
|
Construction Style Attachment
|
Detached |
|
Heating Type
|
Forced Air |
|
Stories Total
|
2 |
|
Size Interior
|
2,696 Ft2 |
|
Type
|
House |
Parking
Land
|
Acreage
|
No |
|
Land Amenities
|
Park, Schools, Shopping |
|
Size Irregular
|
545.37 |
|
Size Total
|
545.37 M2 |
|
Size Total Text
|
545.37 M2 |
Rooms
| Level |
Type |
Length |
Width |
Dimensions |
|
Main Level |
Dining Room |
|
|
Measurements not available |
|
Main Level |
Kitchen |
|
|
Measurements not available |
|
Main Level |
Family Room |
|
|
Measurements not available |
|
Main Level |
Bedroom 2 |
|
|
Measurements not available |
|
Upper Level |
Primary Bedroom |
|
|
Measurements not available |
|
Upper Level |
Bedroom 3 |
|
|
Measurements not available |
|
Upper Level |
Bedroom 4 |
|
|
Measurements not available |
|
Upper Level |
Bonus Room |
|
|
Measurements not available |
|
Upper Level |
Bedroom 5 |
|
|
Measurements not available |
https://www.realtor.ca/real-estate/28983376/2408-1-ave-sw-sw-edmonton-alces

