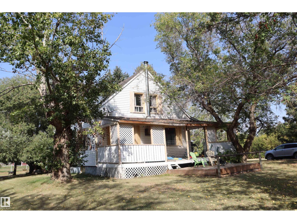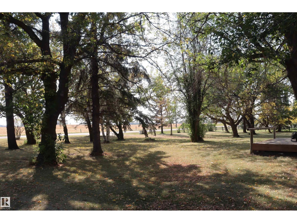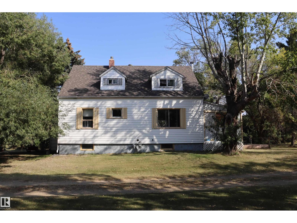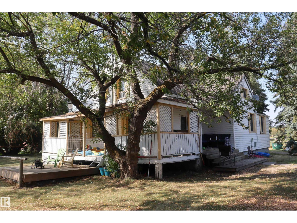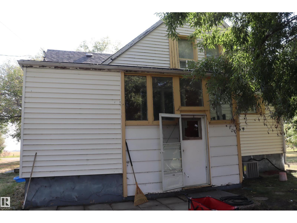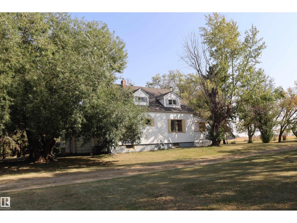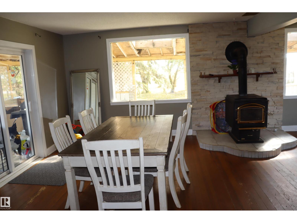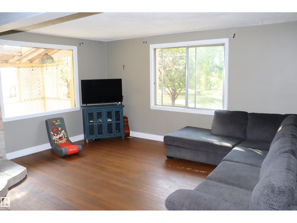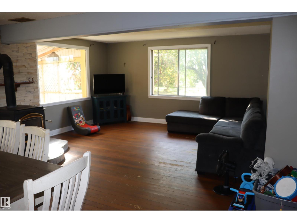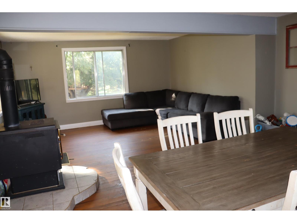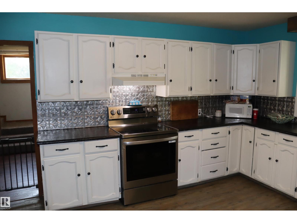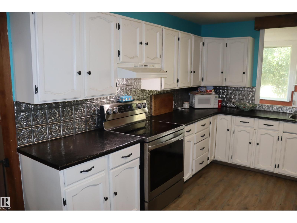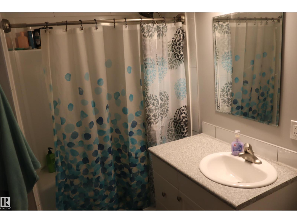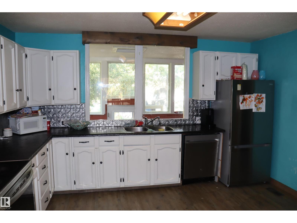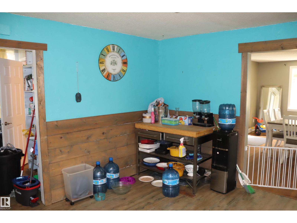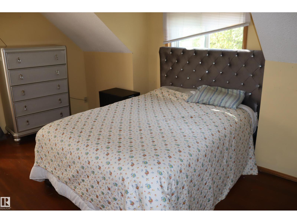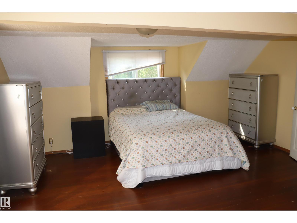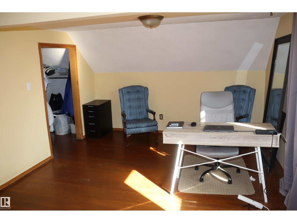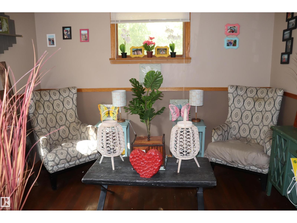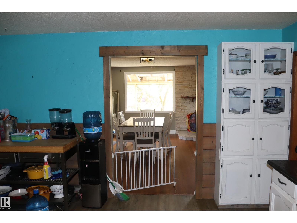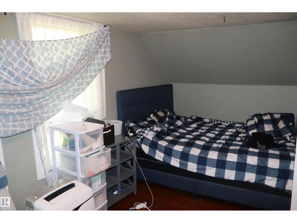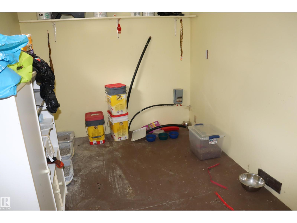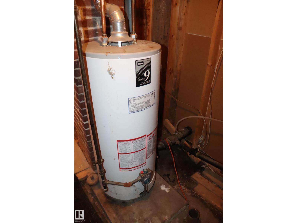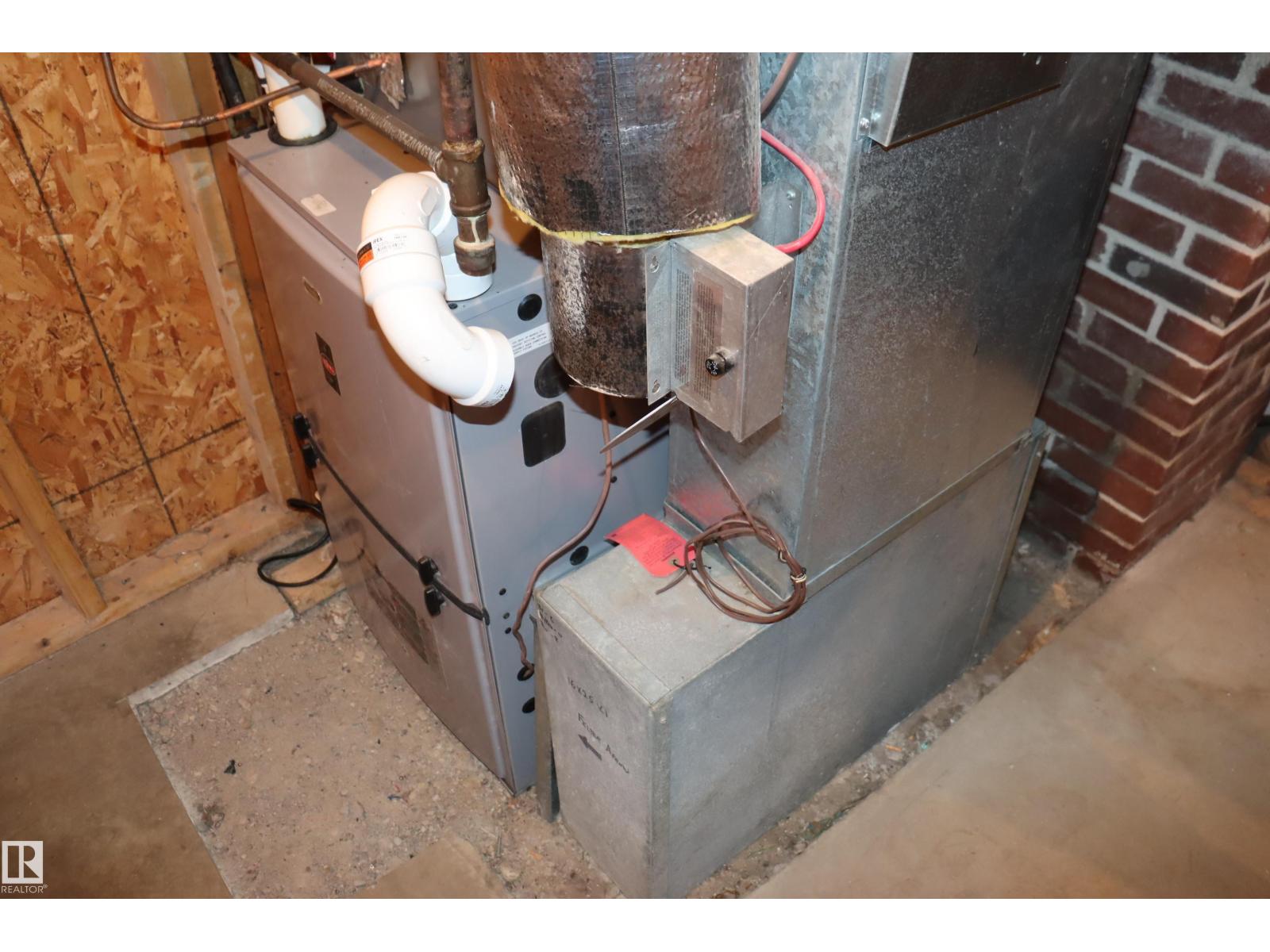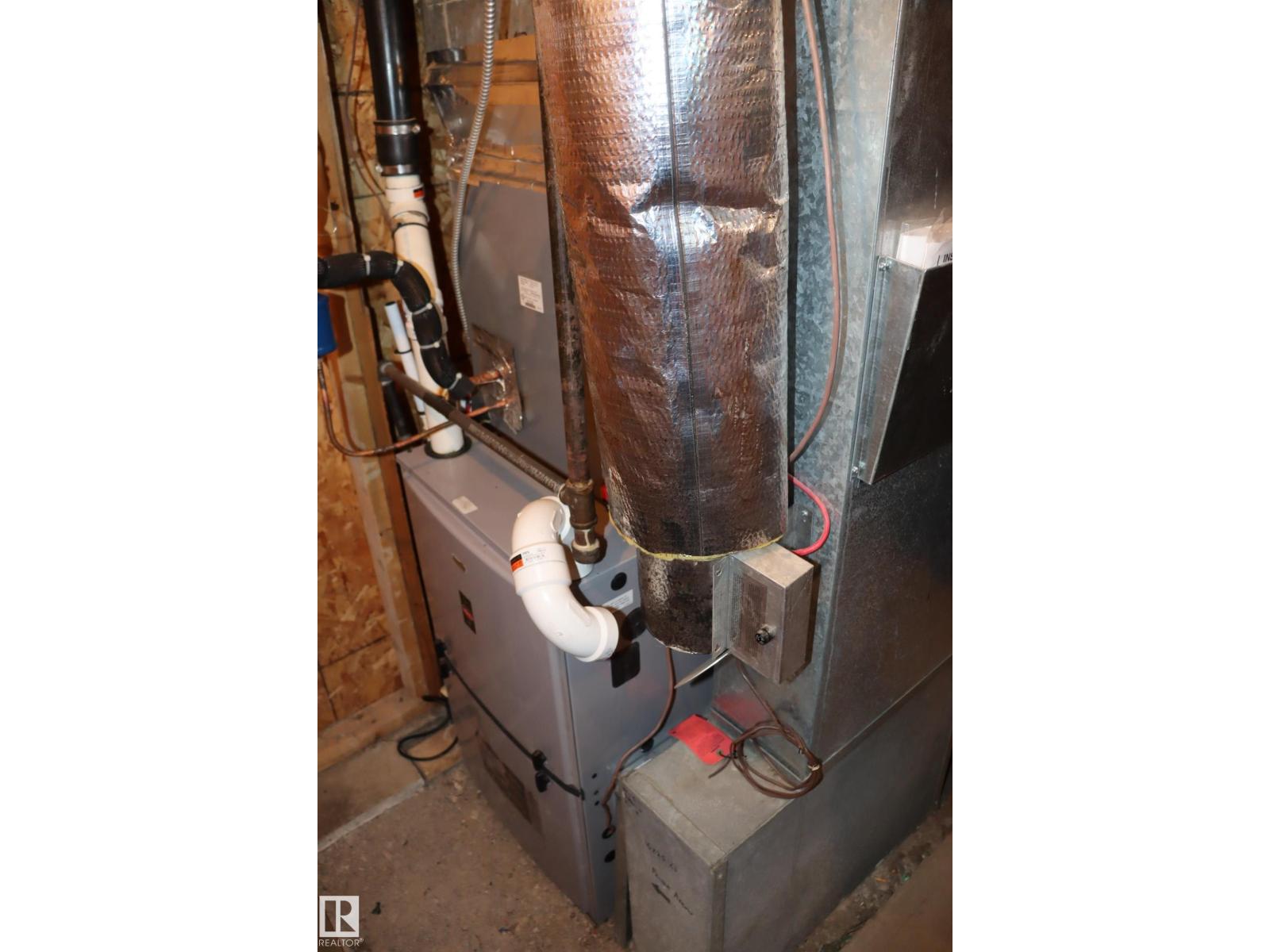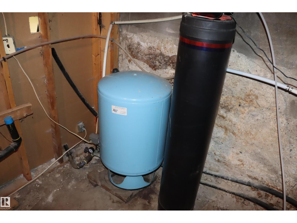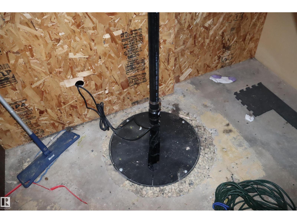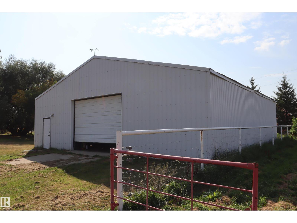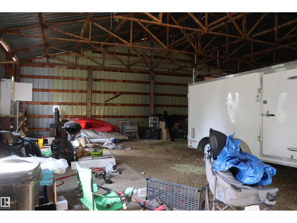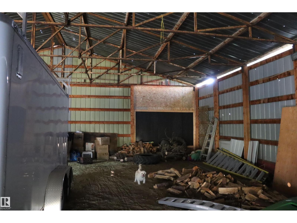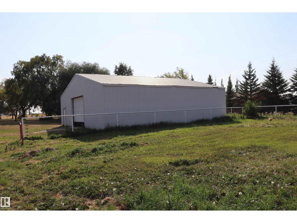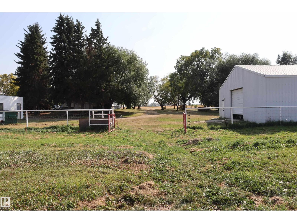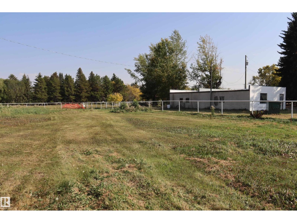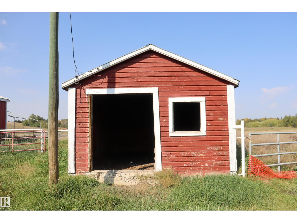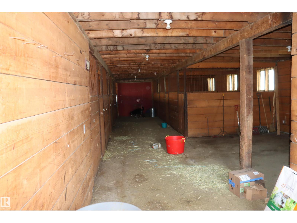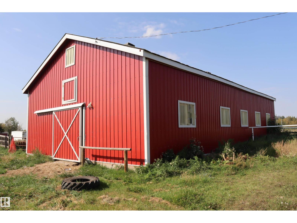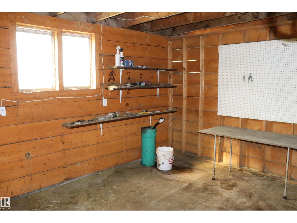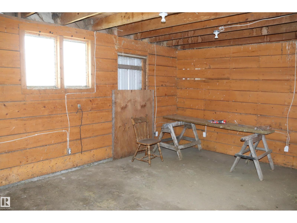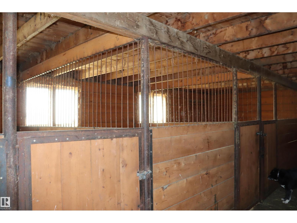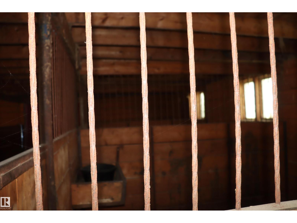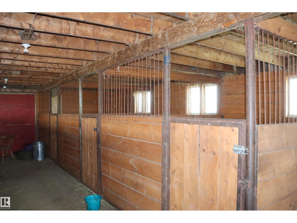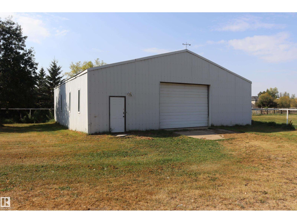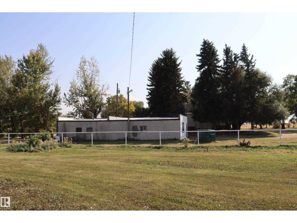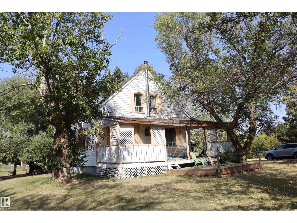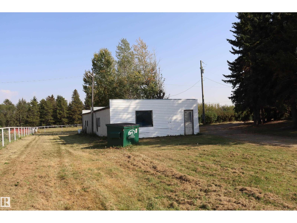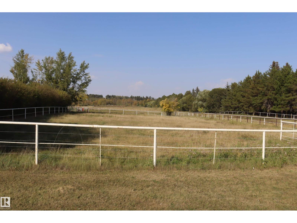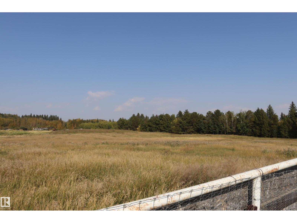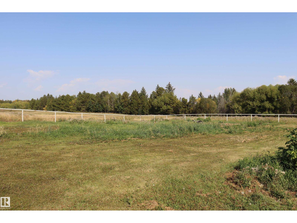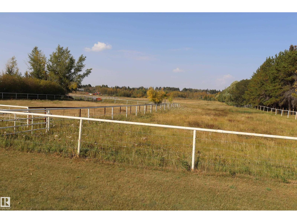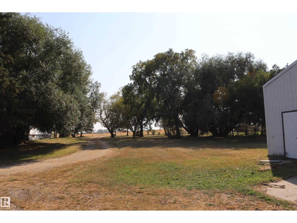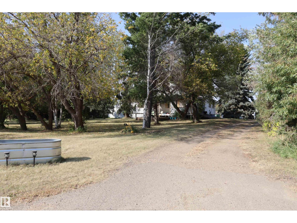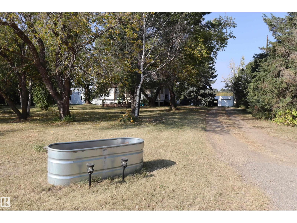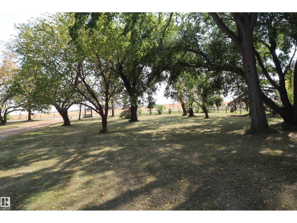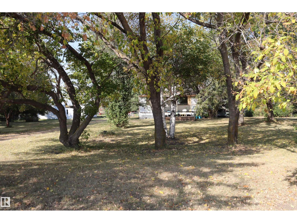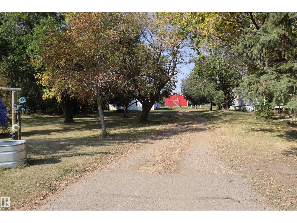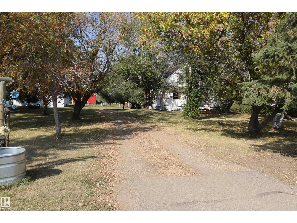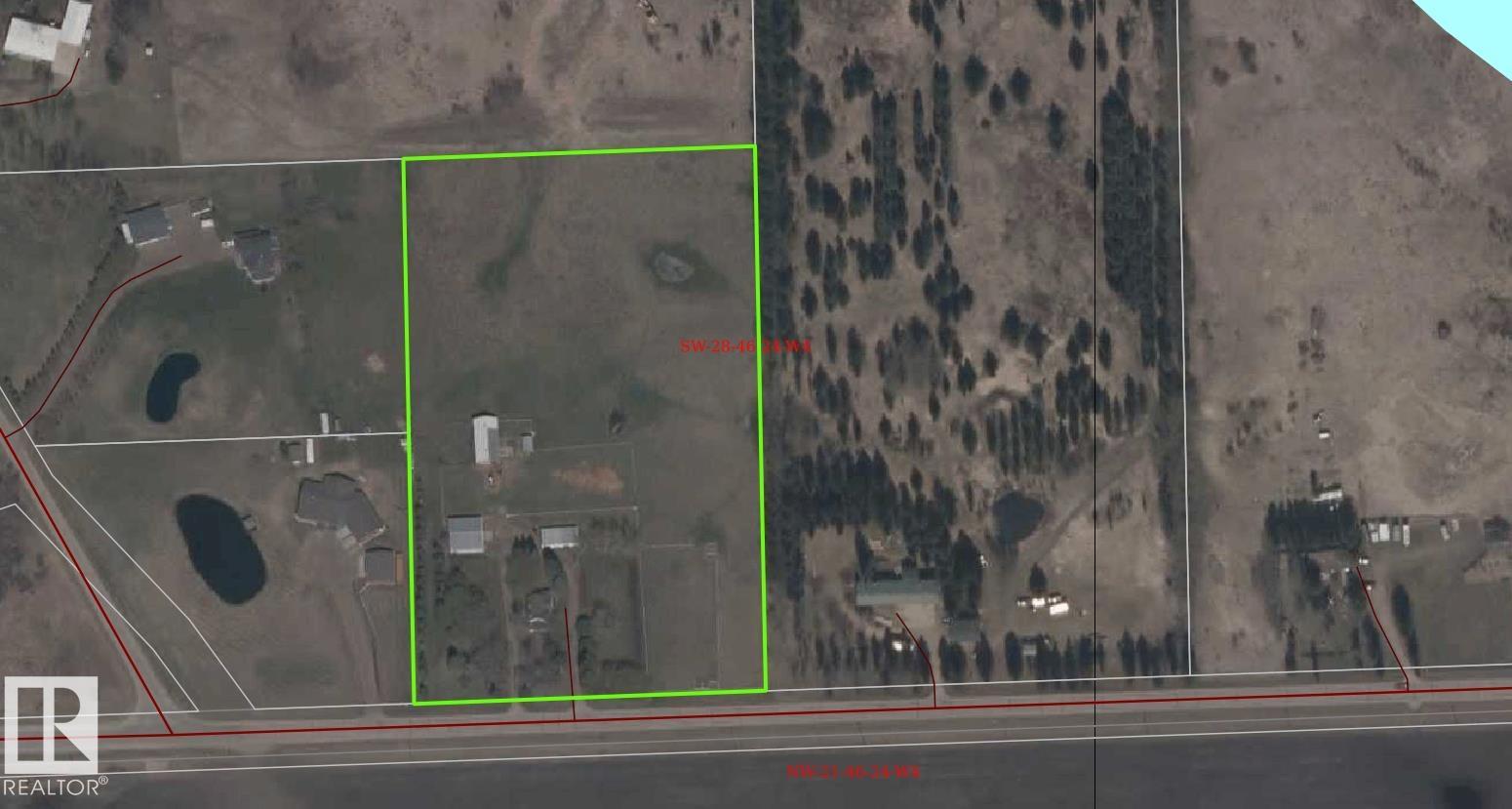243066 Twp. Rd. 464 Rural Wetaskiwin County, Alberta T9A 2G3
$599,900
8.8 Acres – Perfect Hobby Farm Close to Town This beautiful 8.8-acre property offers the ideal blend of country living and convenience, located just 3 miles from town on pavement. The charming 3-bedroom farmhouse provides cozy living space surrounded by mature trees, creating privacy and a peaceful setting. Newer Furnace, new air conditioning, fridge, stove, built in dishwasher, washer only 2 years old Set up for a hobby farm, the property is fully fenced and cross-fenced, ready for animals. A spacious 44x46 shop gives you all the room you need for projects and equipment, while the impressive 32x60 barn with 7 stalls is perfect for livestock barn has water and power. A quad garage adds even more storage and utility. Whether you’re looking for space for animals, a home-based business, or simply the lifestyle of wide-open country with quick access to amenities, this property checks all the boxes. (id:63013)
Property Details
| MLS® Number | E4457614 |
| Property Type | Single Family |
| Neigbourhood | Peace Hills Heights |
| Amenities Near By | Golf Course, Playground |
| Features | See Remarks, Flat Site |
| Structure | Deck, Porch |
Building
| Bathroom Total | 2 |
| Bedrooms Total | 3 |
| Appliances | Dishwasher, Dryer, Hood Fan, Refrigerator, Stove, Washer, Window Coverings, See Remarks |
| Basement Development | Finished |
| Basement Type | Full (finished) |
| Constructed Date | 1946 |
| Construction Style Attachment | Detached |
| Cooling Type | Central Air Conditioning |
| Fire Protection | Smoke Detectors |
| Heating Type | Forced Air |
| Stories Total | 2 |
| Size Interior | 1,836 Ft2 |
| Type | House |
Parking
| Detached Garage | |
| See Remarks |
Land
| Acreage | Yes |
| Fence Type | Cross Fenced, Fence |
| Land Amenities | Golf Course, Playground |
| Size Irregular | 8.8 |
| Size Total | 8.8 Ac |
| Size Total Text | 8.8 Ac |
Rooms
| Level | Type | Length | Width | Dimensions |
|---|---|---|---|---|
| Basement | Family Room | 5.69 m | 7.15 m | 5.69 m x 7.15 m |
| Basement | Storage | 2.9 m | 3 m | 2.9 m x 3 m |
| Basement | Utility Room | 5.3 m | 5.25 m | 5.3 m x 5.25 m |
| Main Level | Living Room | 3.5 m | 4.6 m | 3.5 m x 4.6 m |
| Main Level | Dining Room | 17 m | 13.2 m | 17 m x 13.2 m |
| Main Level | Kitchen | 4 m | 4.64 m | 4 m x 4.64 m |
| Main Level | Den | 4.31 m | 3.41 m | 4.31 m x 3.41 m |
| Main Level | Laundry Room | 1.98 m | 4.05 m | 1.98 m x 4.05 m |
| Upper Level | Primary Bedroom | 3.66 m | 6.4 m | 3.66 m x 6.4 m |
| Upper Level | Bedroom 2 | 2.82 m | 5.96 m | 2.82 m x 5.96 m |
| Upper Level | Bedroom 3 | 4.95 m | 3.7 m | 4.95 m x 3.7 m |
5310 50 Ave
Wetaskiwin, Alberta T9A 0T1
5310 50 Ave
Wetaskiwin, Alberta T9A 0T1

