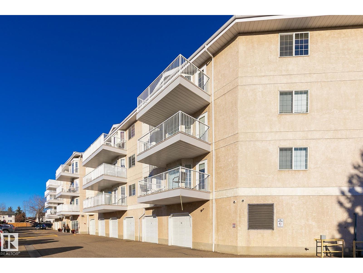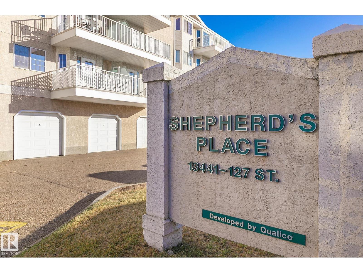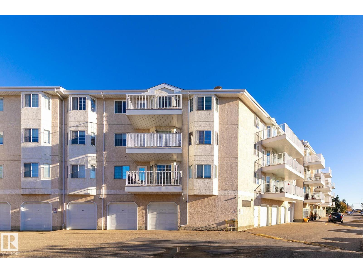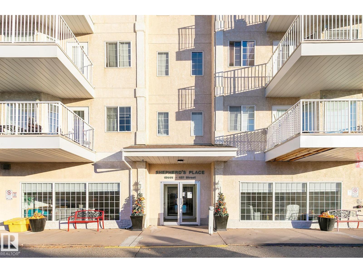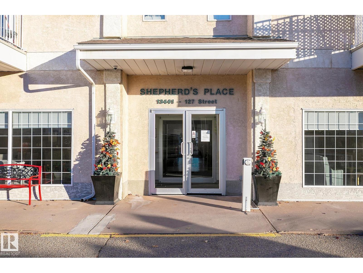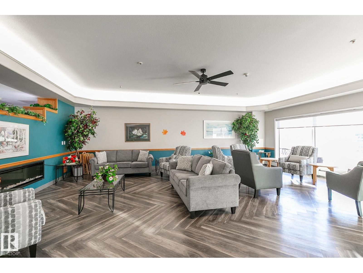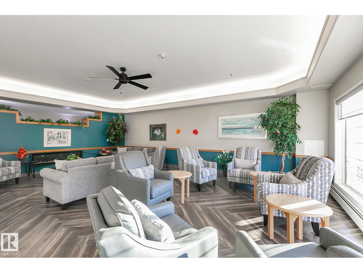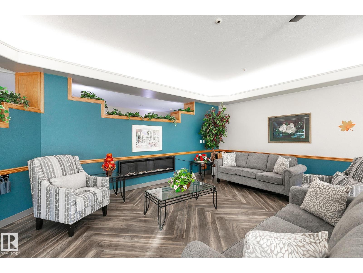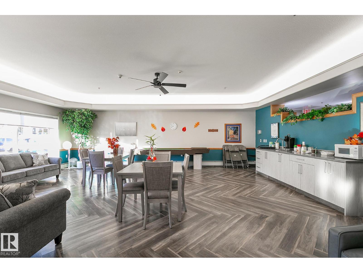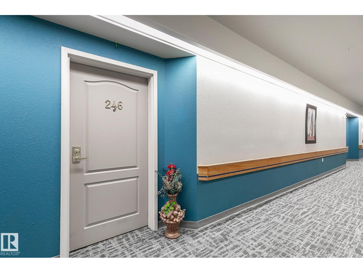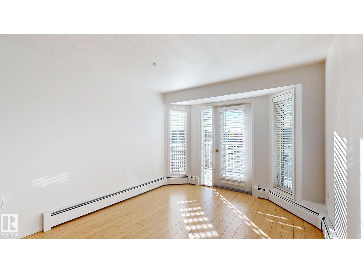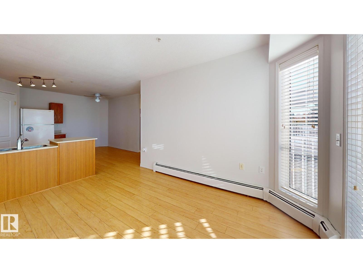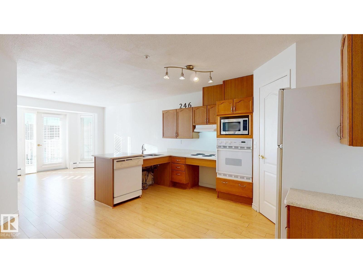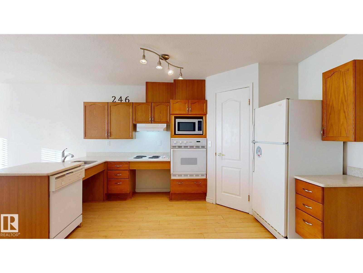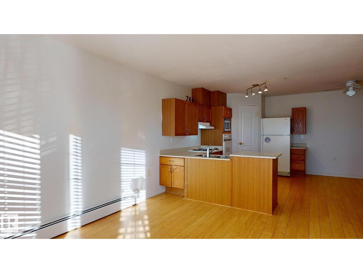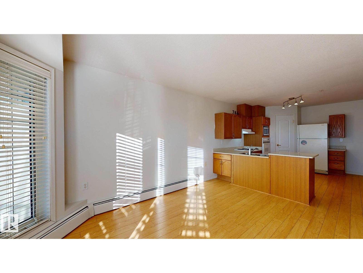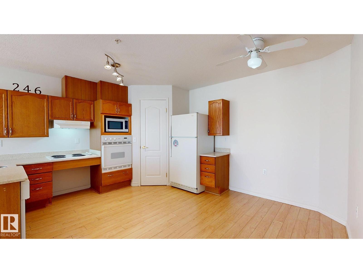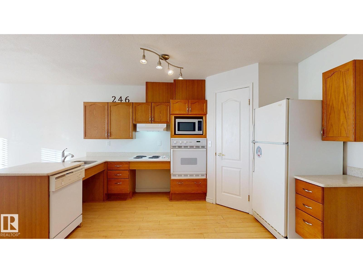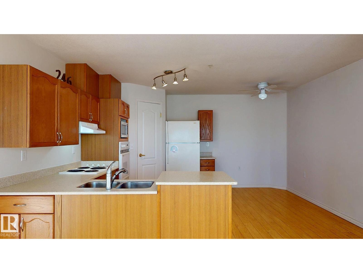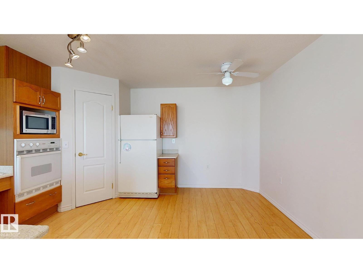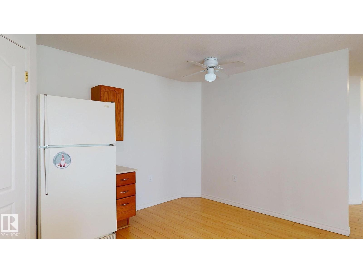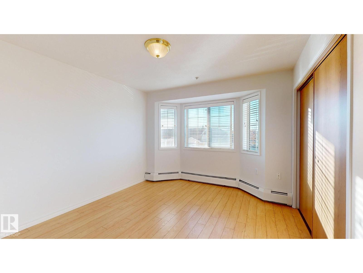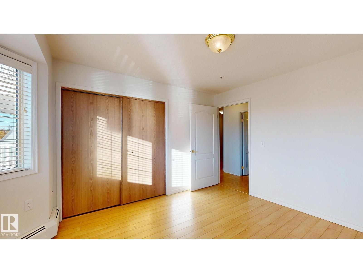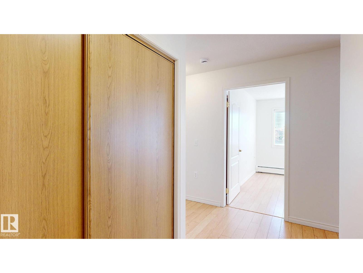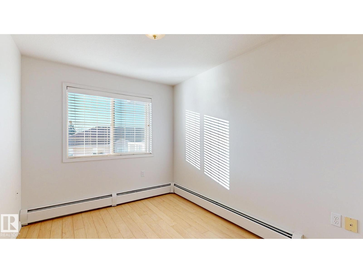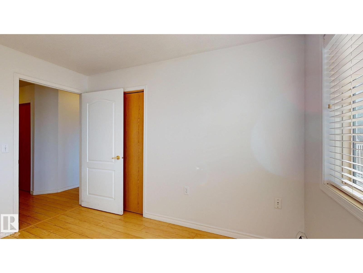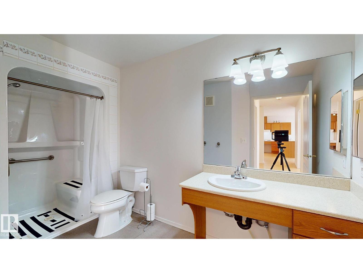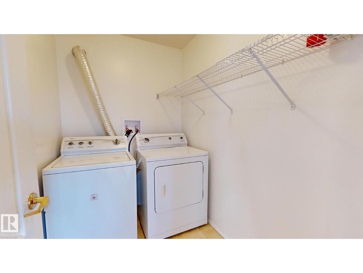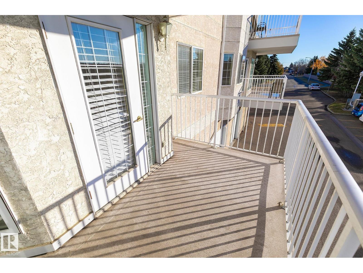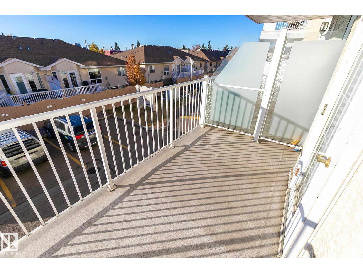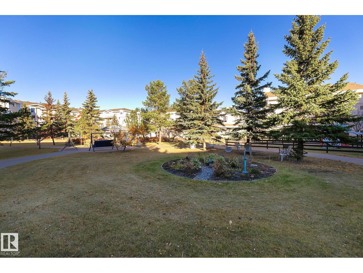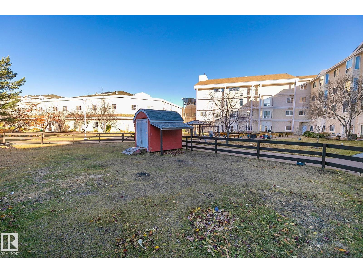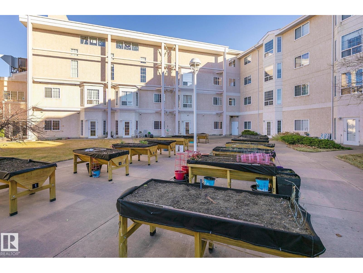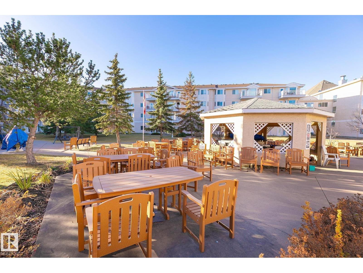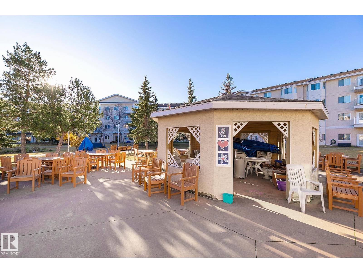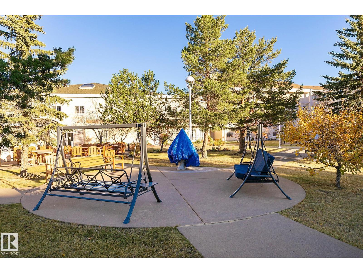#246 13441 127 St Nw Edmonton, Alberta T5J 6B6
$199,800Maintenance, Exterior Maintenance, Heat, Insurance, Common Area Maintenance, Landscaping, Property Management, Other, See Remarks, Cable TV, Water
$494.26 Monthly
Maintenance, Exterior Maintenance, Heat, Insurance, Common Area Maintenance, Landscaping, Property Management, Other, See Remarks, Cable TV, Water
$494.26 MonthlyAdult living in desirable Kensington . Shephard's Place is a 55+ community complex. This 2 bedroom 790 square foot home has a wheelchair friendly design (no transitions). Large 11' x 12.9' primary bedroom and second bedroom or den. The bathroom is equipped with a custom easy access sit down shower. Separate laundry room in-suite with full size washer and dryer provides extra storage space. The spacious living room has access to the South facing balcony. Kitchen has Corian countertops, counter top stove, built-in dishwasher and pantry. This unit is carpet free. Amenities galore in the complex include a very private outdoor courtyard, hair salon, games room, chapel, dining facilities, social activities, exercise equipment and more. Indoor access to the other buildings - Shepherd's Garden Manor and Shepherds Care LTC. Conveniently located near shopping on 137 Avenue as well as Public Transit. Parking stall can be rented for $25 per month. (id:63013)
Property Details
| MLS® Number | E4464111 |
| Property Type | Single Family |
| Neigbourhood | Kensington |
| Amenities Near By | Public Transit, Shopping |
Building
| Bathroom Total | 1 |
| Bedrooms Total | 2 |
| Appliances | Dishwasher, Dryer, Hood Fan, Refrigerator, Stove, Washer, Window Coverings |
| Basement Type | None |
| Constructed Date | 1997 |
| Heating Type | Baseboard Heaters, Hot Water Radiator Heat |
| Size Interior | 790 Ft2 |
| Type | Apartment |
Parking
| See Remarks |
Land
| Acreage | No |
| Land Amenities | Public Transit, Shopping |
| Size Irregular | 83.52 |
| Size Total | 83.52 M2 |
| Size Total Text | 83.52 M2 |
Rooms
| Level | Type | Length | Width | Dimensions |
|---|---|---|---|---|
| Main Level | Living Room | 13' x 10.6' | ||
| Main Level | Kitchen | 14' x 12.9' | ||
| Main Level | Primary Bedroom | 10.1 m | Measurements not available x 10.1 m | |
| Main Level | Bedroom 2 | 11.2' x 8.4' |
https://www.realtor.ca/real-estate/29050993/246-13441-127-st-nw-edmonton-kensington

