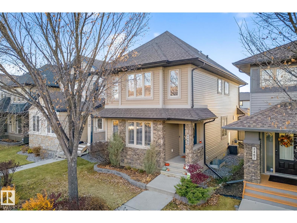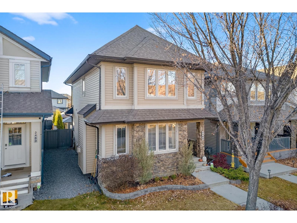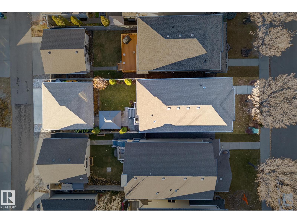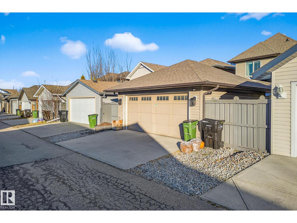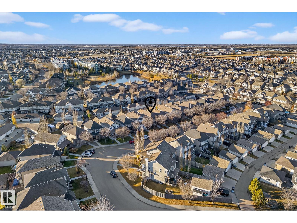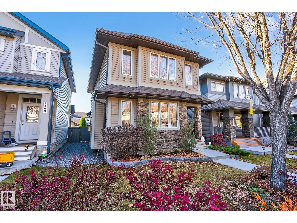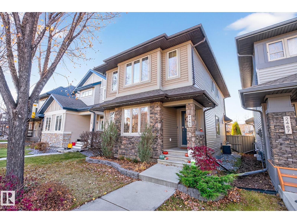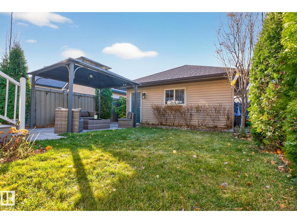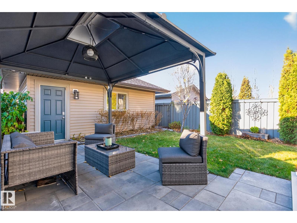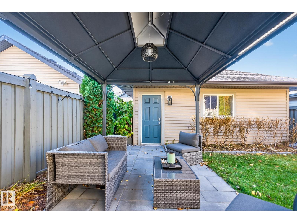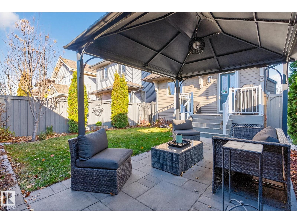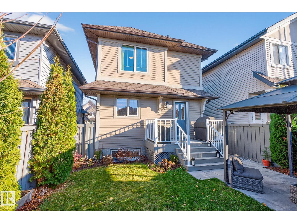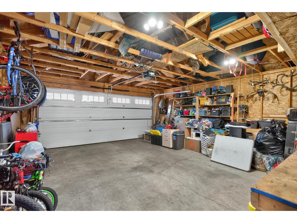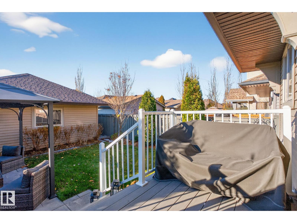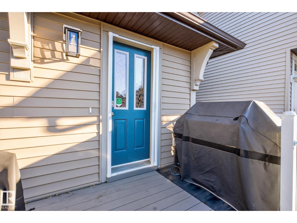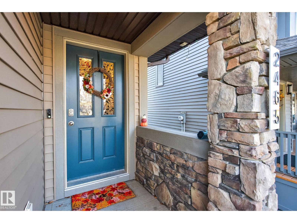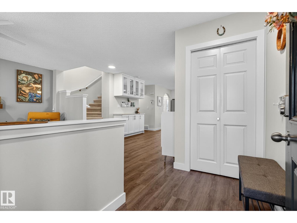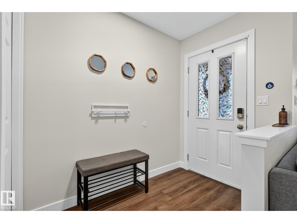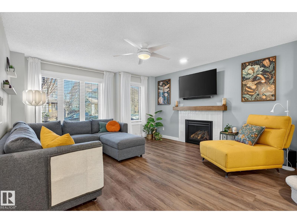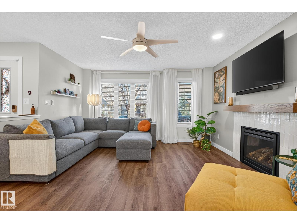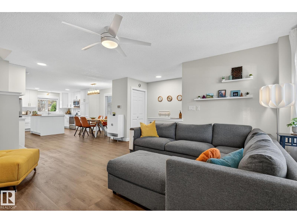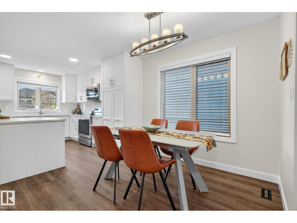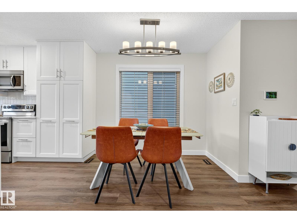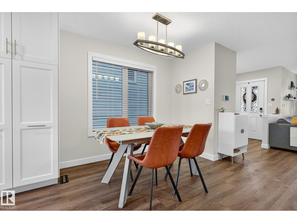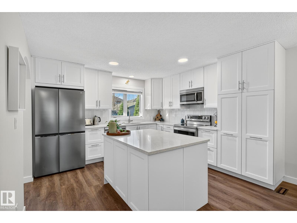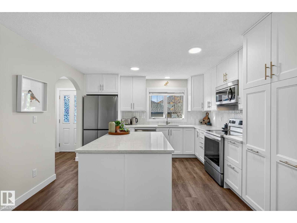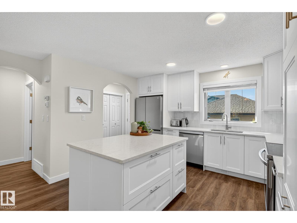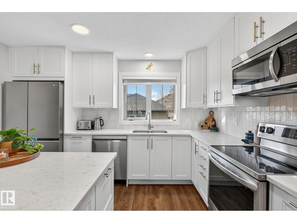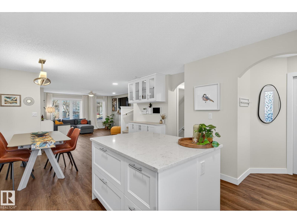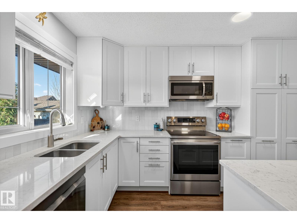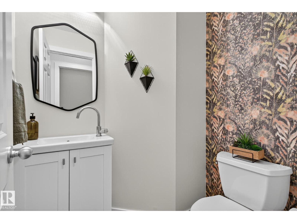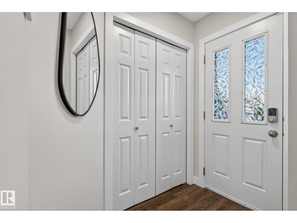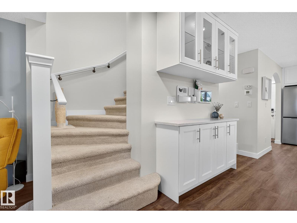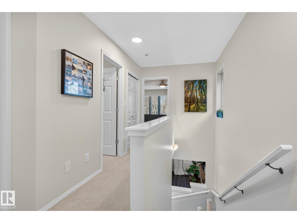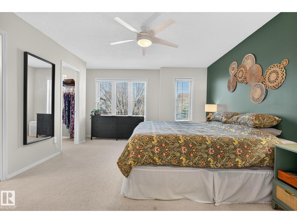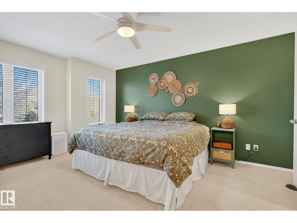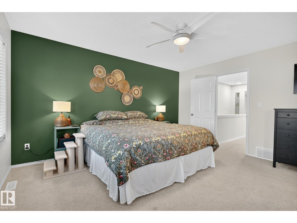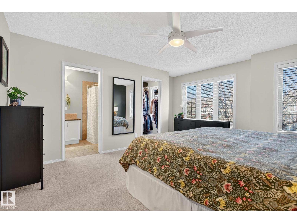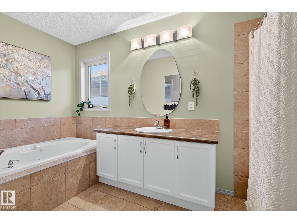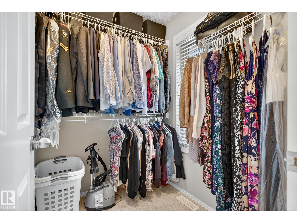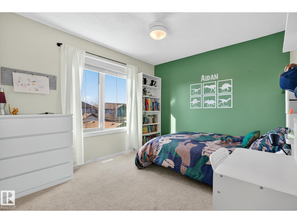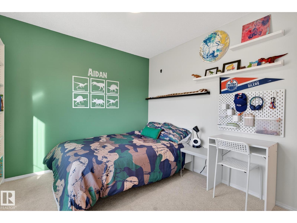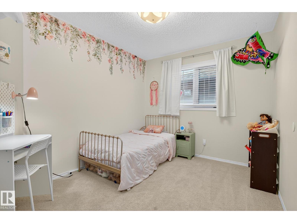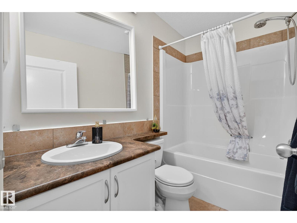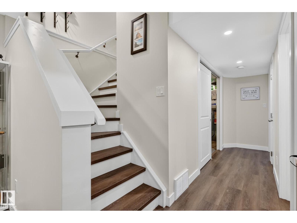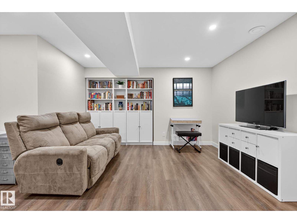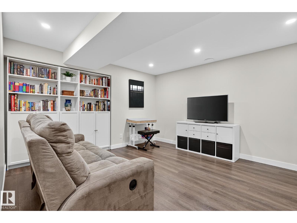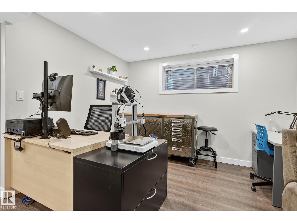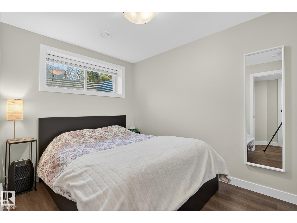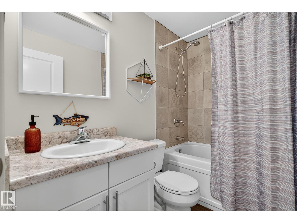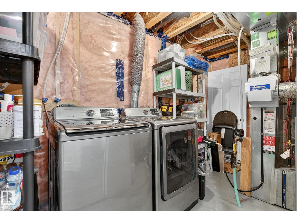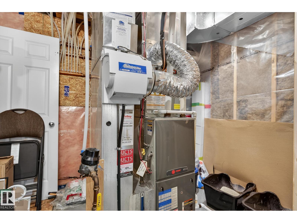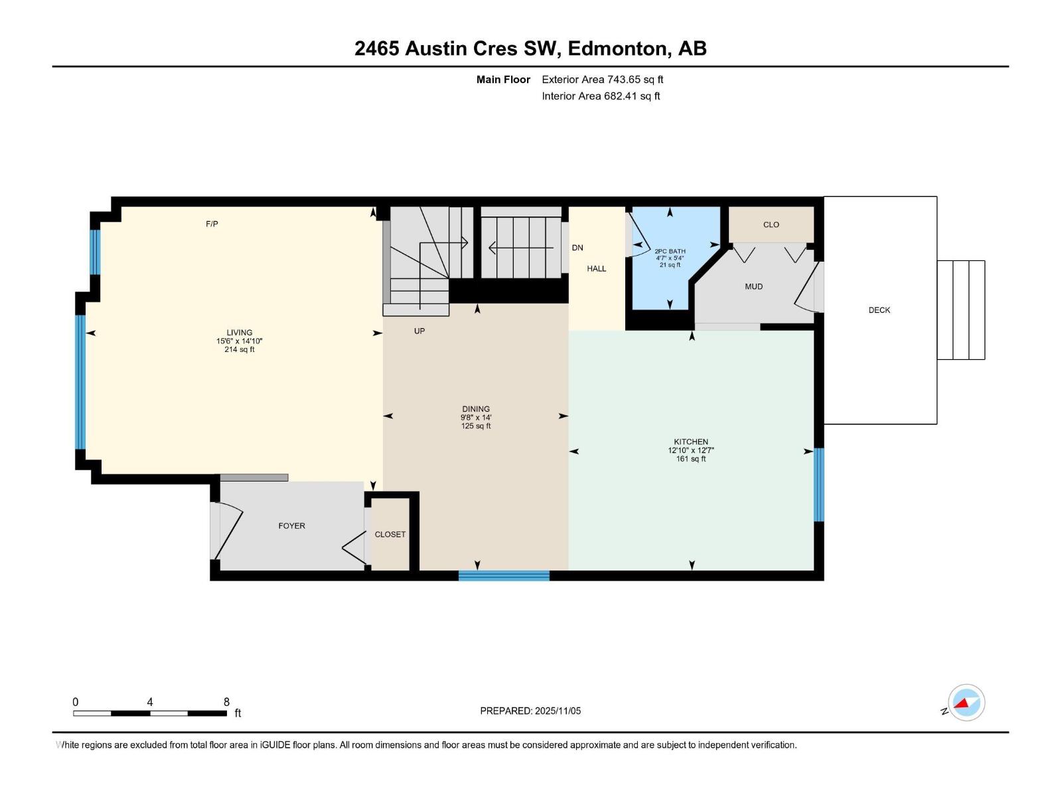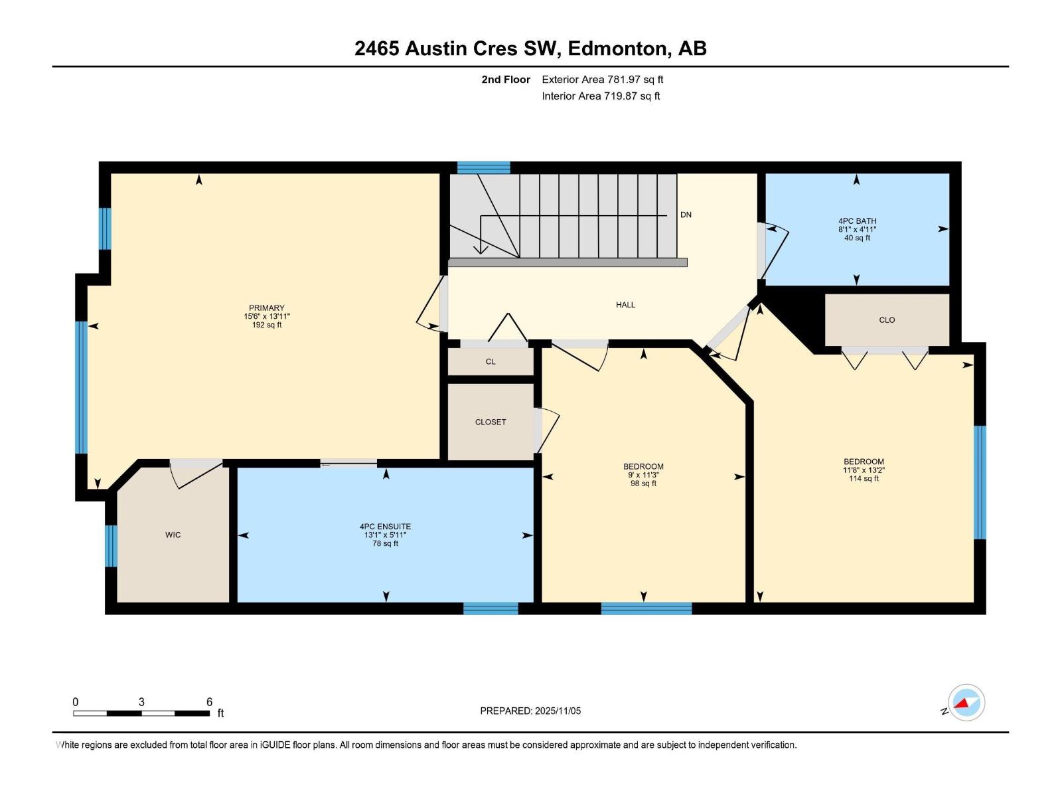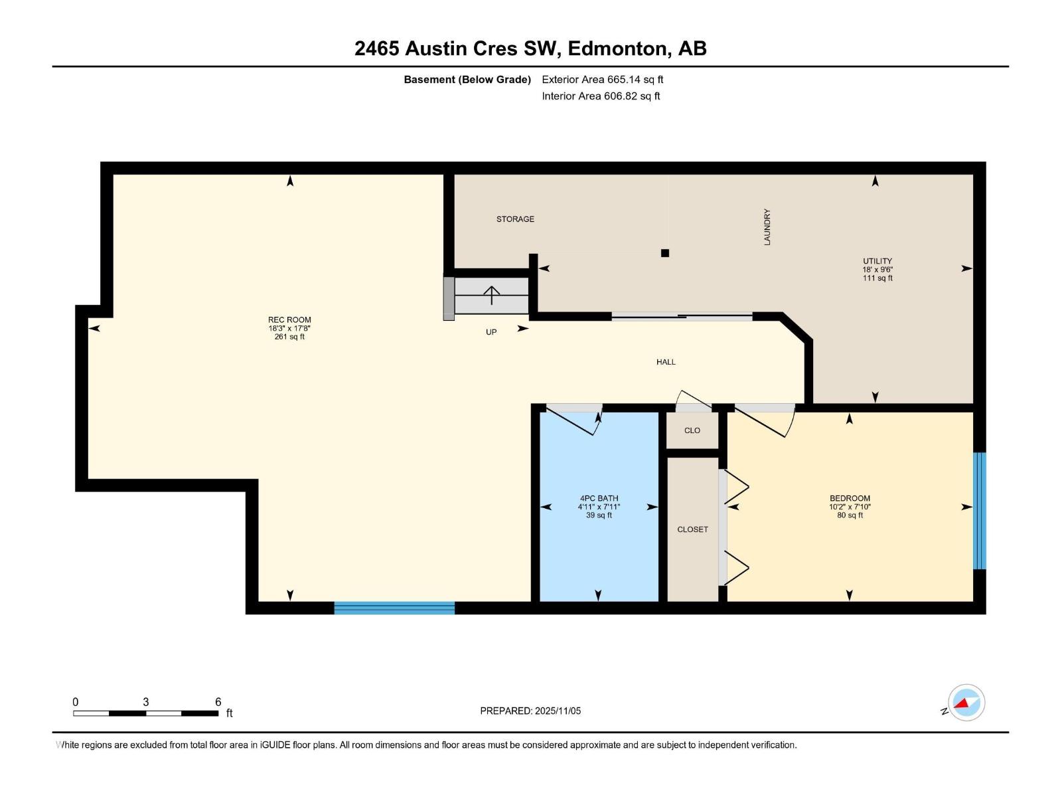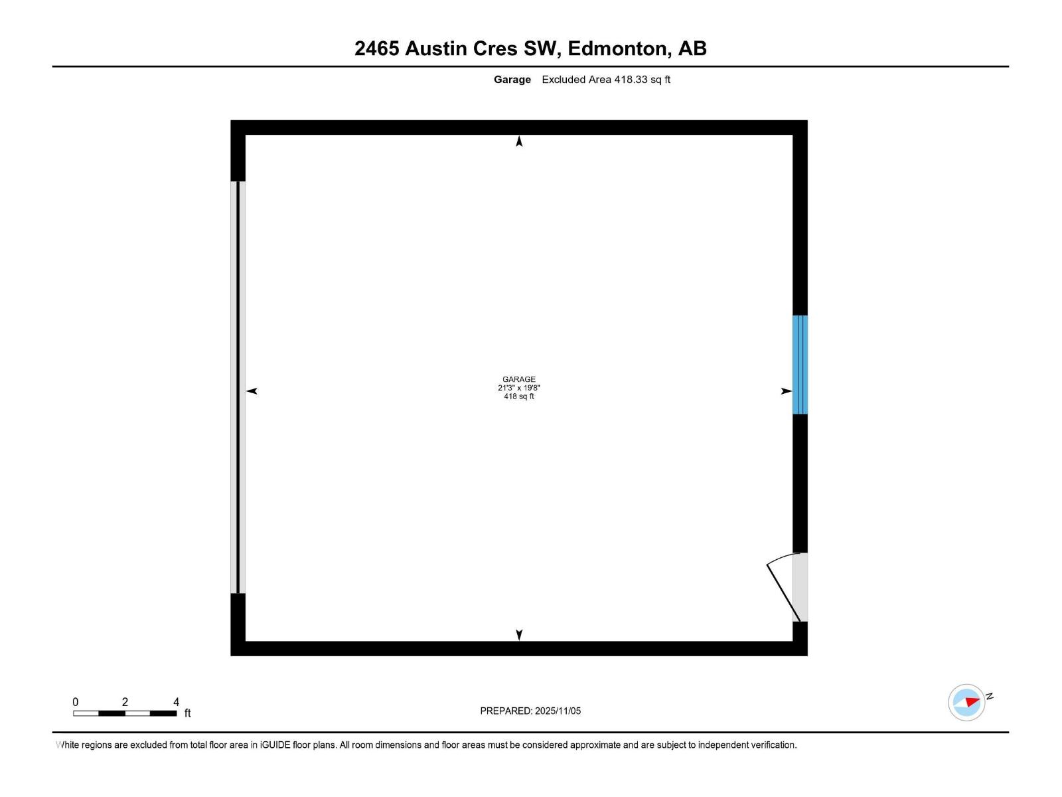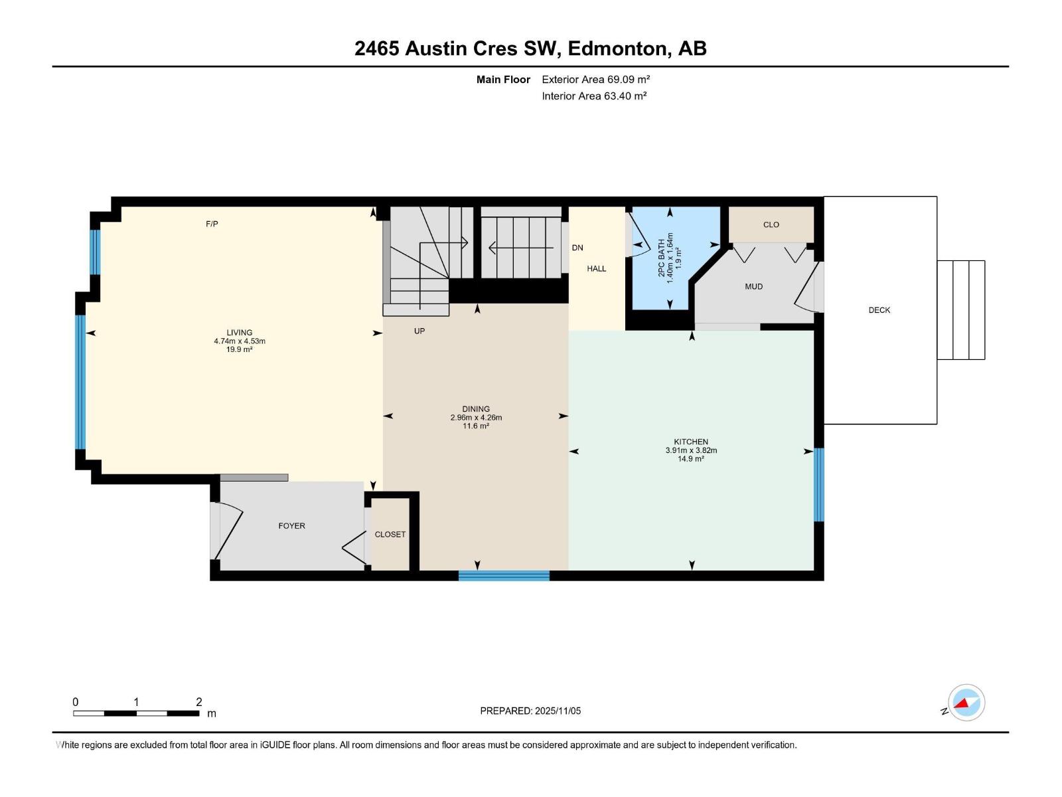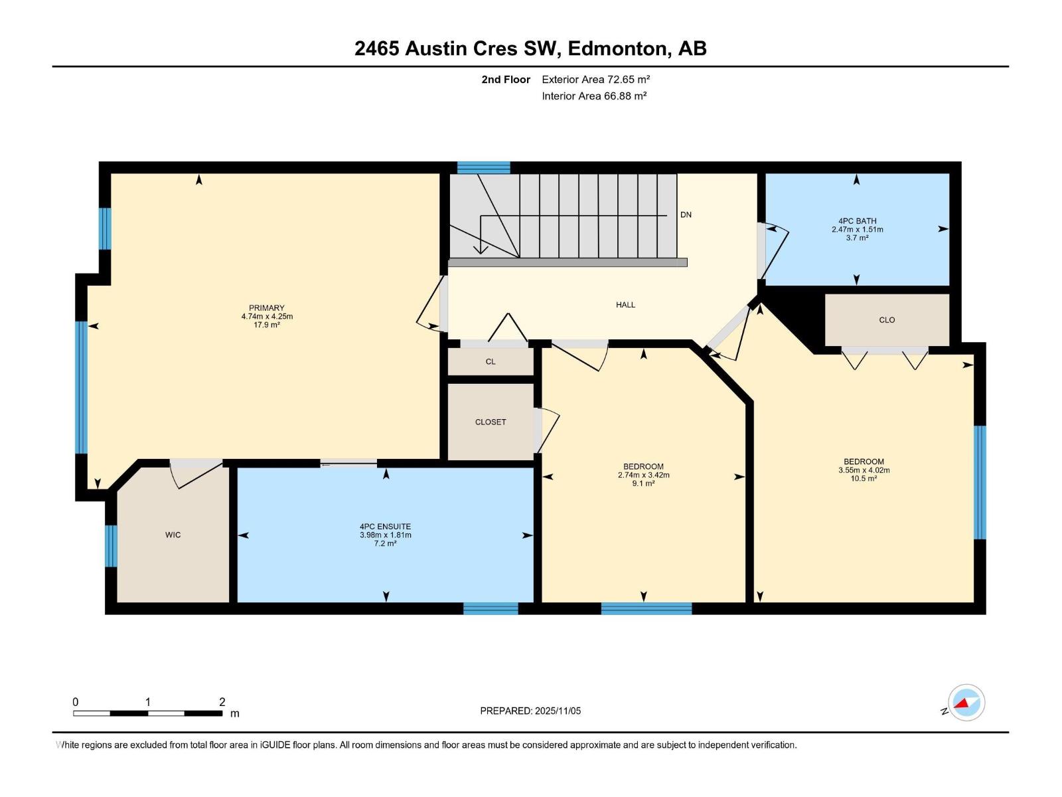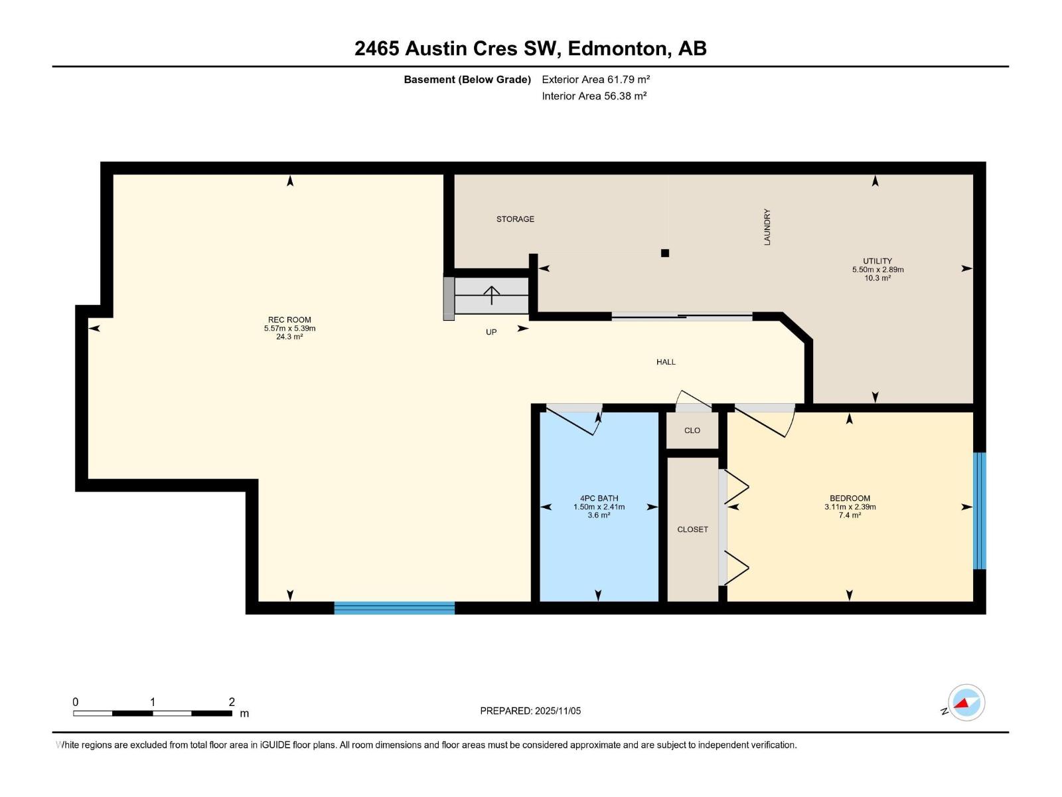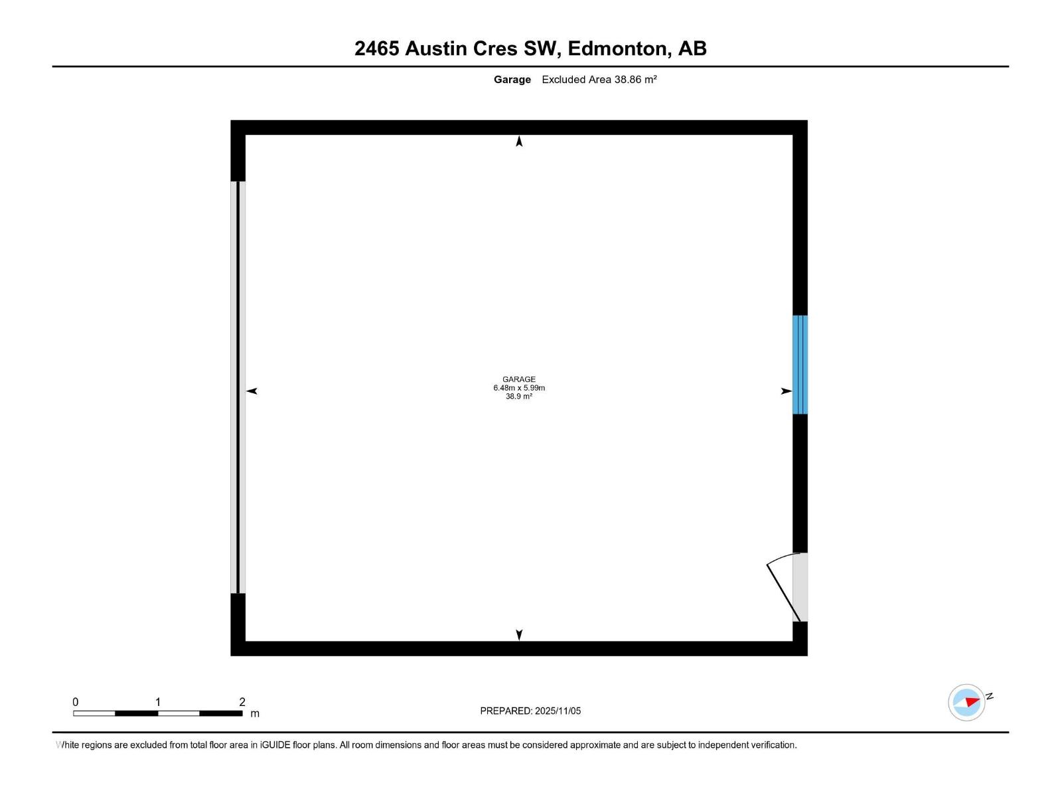4 Bedroom
4 Bathroom
1,526 ft2
Fireplace
Forced Air
$549,900
Step into this beautifully renovated 4-bed/3.5-bath home offering 2,190sqft of finished living space. The main floor showcases a modern open-concept design with a stunning upgraded kitchen featuring sleek cabinetry, quartz countertops, and stainless steel appliances—perfect for entertaining or family gatherings. This home features a stunning fireplace that serves as a true centerpiece of the living space with a custom mantel and elegant tilework that blends warmth and sophistication. Upstairs, spacious bedrooms provide comfort and privacy, while the finished basement adds versatile space for a home gym, media room, or guest suite. Outside, enjoy the convenience of a detached garage with rear lane access & a large apron for ease. The landscaped yard with a composite deck as well as a large concrete patio ideal for summer evenings. With thoughtful updates throughout and a layout that blends style and functionality, this home is move-in ready and waiting for its next chapter. Welcome HOME!!! (id:63013)
Property Details
|
MLS® Number
|
E4464871 |
|
Property Type
|
Single Family |
|
Neigbourhood
|
Ambleside |
|
Amenities Near By
|
Golf Course, Shopping |
|
Features
|
Lane, No Smoking Home |
|
Structure
|
Deck, Patio(s) |
Building
|
Bathroom Total
|
4 |
|
Bedrooms Total
|
4 |
|
Appliances
|
Dishwasher, Dryer, Garage Door Opener Remote(s), Garage Door Opener, Microwave Range Hood Combo, Refrigerator, Stove, Washer |
|
Basement Development
|
Finished |
|
Basement Type
|
Full (finished) |
|
Constructed Date
|
2008 |
|
Construction Style Attachment
|
Detached |
|
Fireplace Fuel
|
Gas |
|
Fireplace Present
|
Yes |
|
Fireplace Type
|
Unknown |
|
Half Bath Total
|
1 |
|
Heating Type
|
Forced Air |
|
Stories Total
|
2 |
|
Size Interior
|
1,526 Ft2 |
|
Type
|
House |
Parking
Land
|
Acreage
|
No |
|
Fence Type
|
Fence |
|
Land Amenities
|
Golf Course, Shopping |
|
Size Irregular
|
304.35 |
|
Size Total
|
304.35 M2 |
|
Size Total Text
|
304.35 M2 |
Rooms
| Level |
Type |
Length |
Width |
Dimensions |
|
Basement |
Bedroom 4 |
|
|
7'10 x 10'2 |
|
Basement |
Utility Room |
|
|
9'6 x 18' |
|
Basement |
Recreation Room |
|
|
17'8 x 18'3 |
|
Main Level |
Living Room |
|
|
14'10 x 15'6 |
|
Main Level |
Dining Room |
|
|
14' x 9'8 |
|
Main Level |
Kitchen |
|
|
12'7 x 12'10 |
|
Upper Level |
Primary Bedroom |
|
|
13'11 x 15'6 |
|
Upper Level |
Bedroom 2 |
|
|
13'2 x 11'8 |
|
Upper Level |
Bedroom 3 |
|
|
11'3 x 9' |
https://www.realtor.ca/real-estate/29073913/2465-austin-cr-sw-edmonton-ambleside

