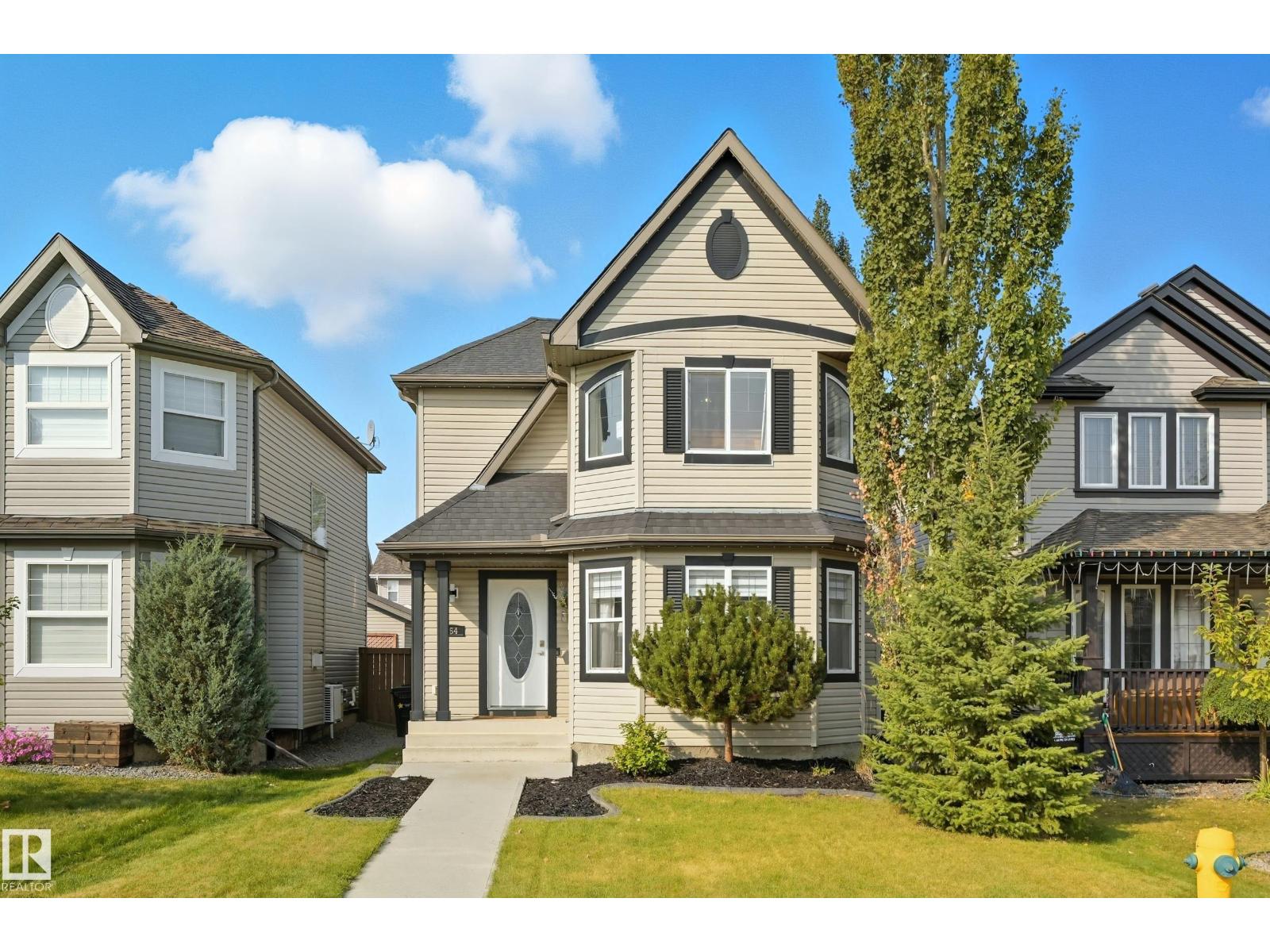3 Bedroom
4 Bathroom
1,393 ft2
Central Air Conditioning
Forced Air
$499,900
Welcome to 254 Suncrest Road in the heart of Summerwood! This 1,393 sq.ft. 2-storey sits on a quiet street across from a park and playground, perfect for families. The home offers 3 bedrooms and 2.5 bathrooms with numerous upgrades throughout. The main floor features hardwood flooring, a cozy gas fireplace, a bright dining area, and a functional kitchen with stylish cabinets and tile backsplash. Convenient main floor laundry and a powder room add to the appeal. Upstairs you’ll find 3 generous bedrooms, including a primary suite with walk-in closet and private ensuite, plus a full main bath. The basement is professionally finished with a 2-piece bathroom, walk up bar, and a 2 piece bathroom with custom shelving yet offering room to grow. Outside, enjoy a fully fenced backyard with a 2-tier deck and gazebo — ideal for summer evenings. The heated double garage is 240V wired with a subpanel. This home also includes a brand new roof, brand new central A/C and permanent soffit lighting adding to the curb appeal (id:63013)
Property Details
|
MLS® Number
|
E4458612 |
|
Property Type
|
Single Family |
|
Neigbourhood
|
Summerwood |
|
Amenities Near By
|
Golf Course, Playground, Schools, Shopping |
|
Features
|
Flat Site, Paved Lane, Lane, Closet Organizers, No Animal Home, No Smoking Home, Level |
|
Structure
|
Deck, Porch |
Building
|
Bathroom Total
|
4 |
|
Bedrooms Total
|
3 |
|
Amenities
|
Vinyl Windows |
|
Appliances
|
Dishwasher, Dryer, Garage Door Opener Remote(s), Garage Door Opener, Microwave Range Hood Combo, Refrigerator, Stove, Washer, Window Coverings |
|
Basement Development
|
Finished |
|
Basement Type
|
Full (finished) |
|
Constructed Date
|
2007 |
|
Construction Style Attachment
|
Detached |
|
Cooling Type
|
Central Air Conditioning |
|
Fire Protection
|
Smoke Detectors |
|
Half Bath Total
|
2 |
|
Heating Type
|
Forced Air |
|
Stories Total
|
2 |
|
Size Interior
|
1,393 Ft2 |
|
Type
|
House |
Parking
Land
|
Acreage
|
No |
|
Fence Type
|
Fence |
|
Land Amenities
|
Golf Course, Playground, Schools, Shopping |
Rooms
| Level |
Type |
Length |
Width |
Dimensions |
|
Basement |
Family Room |
7.22 m |
3.35 m |
7.22 m x 3.35 m |
|
Basement |
Recreation Room |
4.08 m |
3.44 m |
4.08 m x 3.44 m |
|
Main Level |
Living Room |
4.36 m |
3.96 m |
4.36 m x 3.96 m |
|
Main Level |
Dining Room |
4.02 m |
3.32 m |
4.02 m x 3.32 m |
|
Main Level |
Kitchen |
4.02 m |
2.62 m |
4.02 m x 2.62 m |
|
Upper Level |
Primary Bedroom |
4.36 m |
3.96 m |
4.36 m x 3.96 m |
|
Upper Level |
Bedroom 2 |
3.41 m |
2.93 m |
3.41 m x 2.93 m |
|
Upper Level |
Bedroom 3 |
3.35 m |
2.71 m |
3.35 m x 2.71 m |
https://www.realtor.ca/real-estate/28889341/254-suncrest-rd-sherwood-park-summerwood
















































