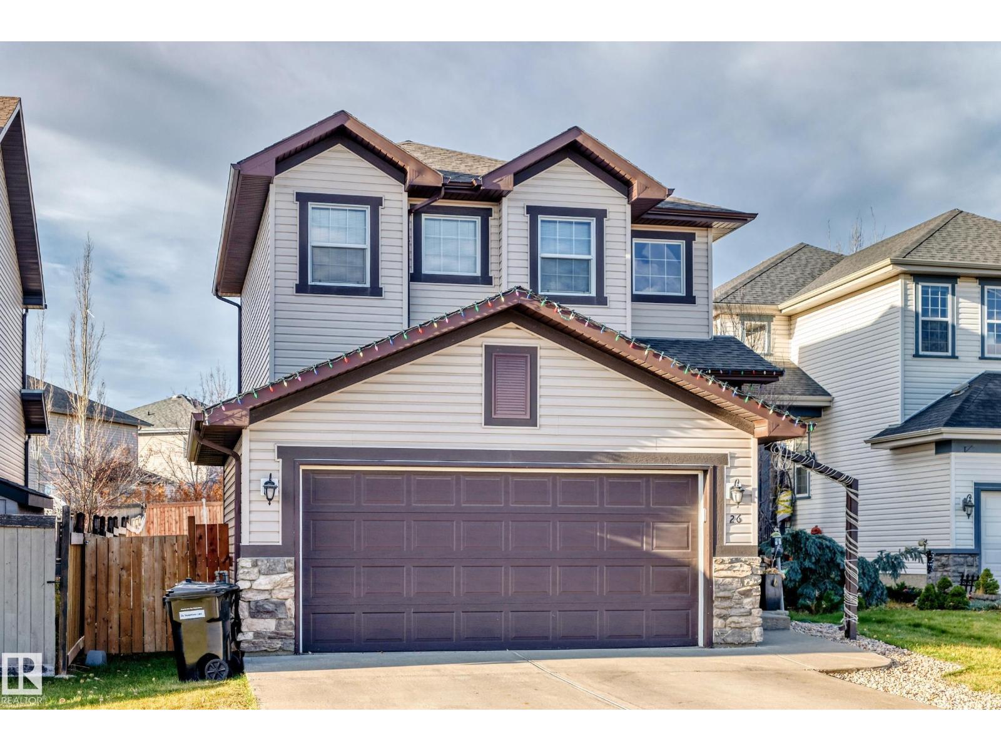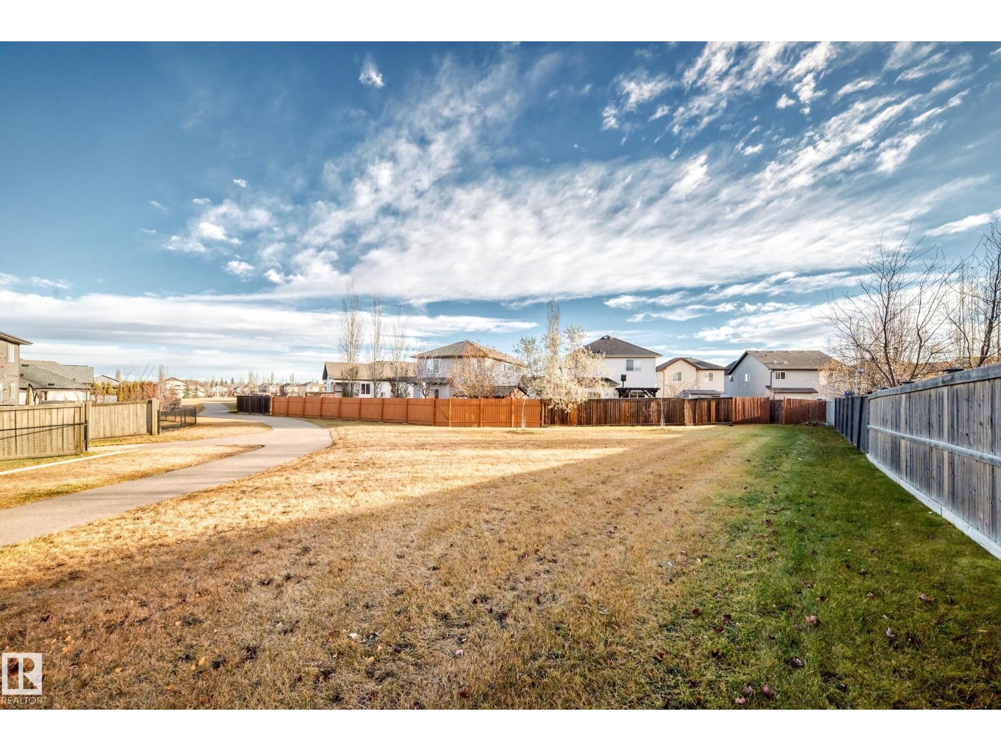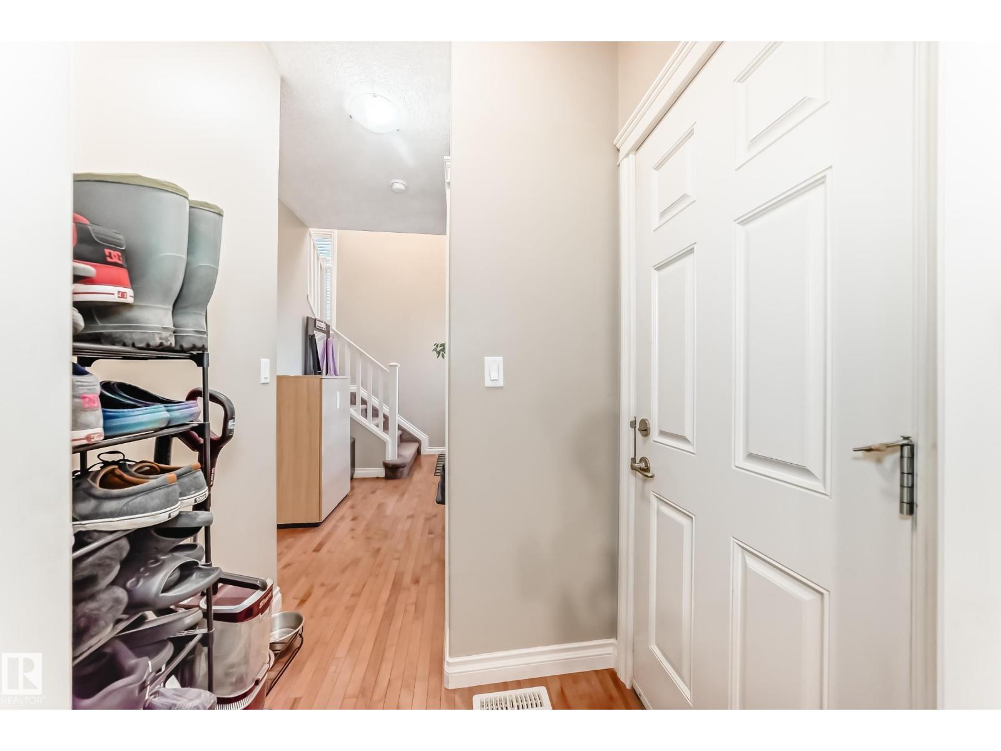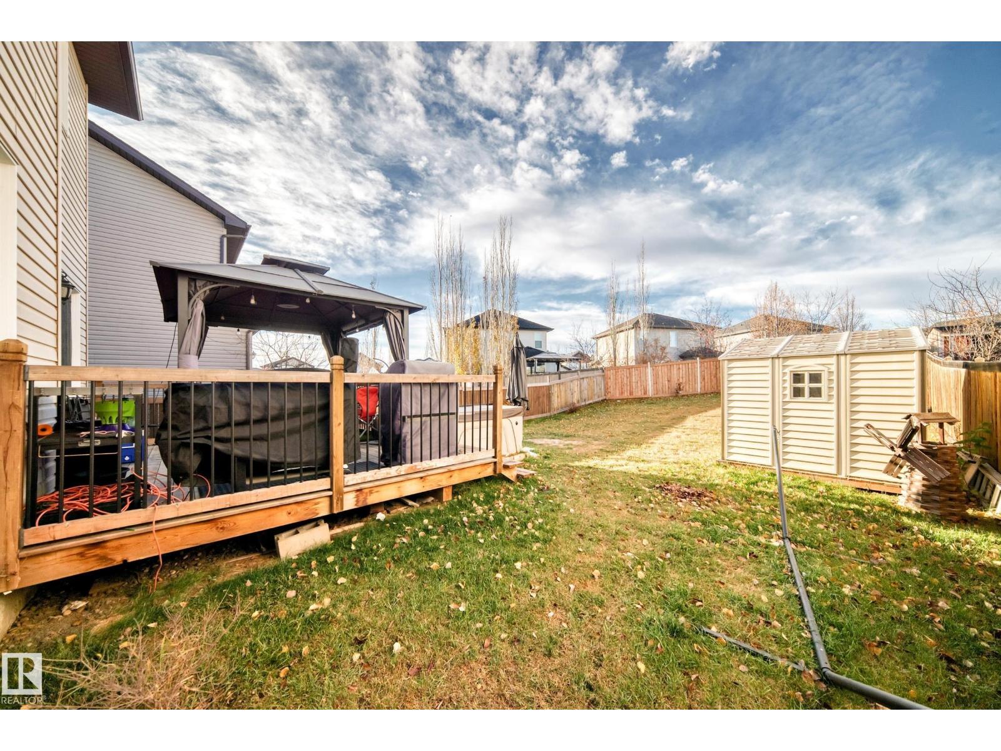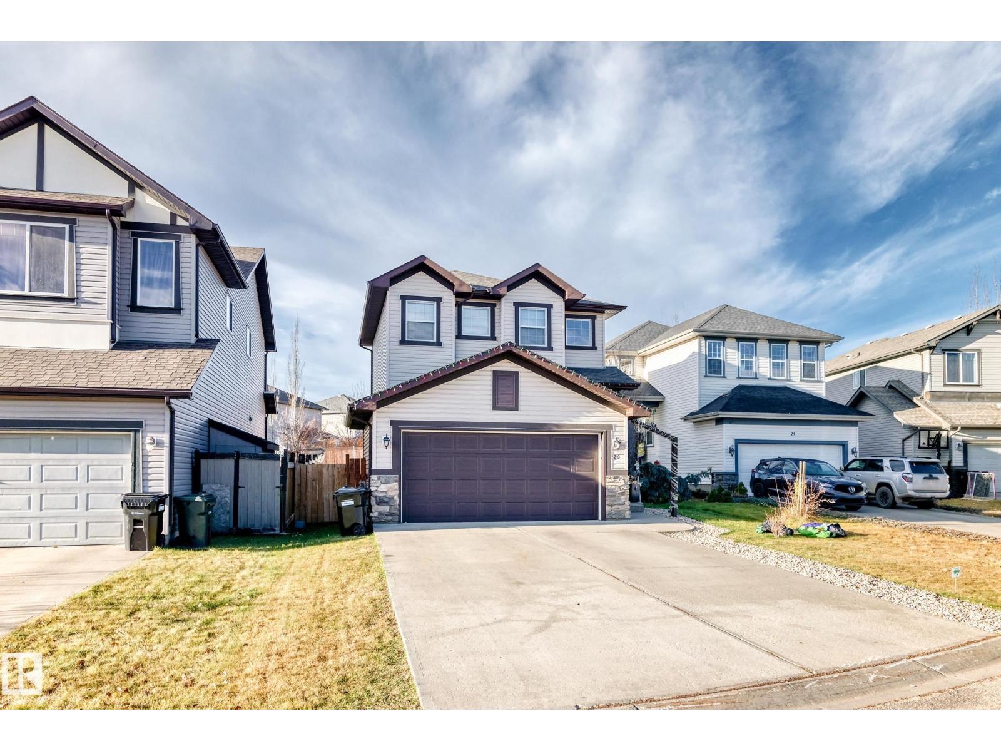3 Bedroom
4 Bathroom
1,302 ft2
Fireplace
Forced Air
$449,000
Best Location backing Green Space, Beautiful Condition !!! This perfect 2-storey is in move in condition and boasts double attached garage, newer fully developed bsmt, 3 and a half washrooms, located in very desirable Harvest Ridge. This property features a bright and open floor plan with plenty of natural light from a west back yard. The main floor has 9 foot high ceilings, hardwood floors, upgraded california knockdown ceilings, a cozy gas fireplace perfect for relaxing or entertaining in style and modern elegance. The kitchen provides good cabinet and counter space, flowing seamlessly into the dining area w easy access to large deck, large backyard. Upstairs you’ll find three bedrooms, including a primary suite w walk-in closet and ensuite. The fully finished basement adds more living space with a large recreation room. More upgrades newer HWT, 30 year shingles ! Located close to schools, parks, trails, all amenities, this home is perfect for anyone seeking comfort & convenience in a great community. (id:63013)
Property Details
|
MLS® Number
|
E4465177 |
|
Property Type
|
Single Family |
|
Neigbourhood
|
Harvest Ridge |
|
Amenities Near By
|
Park, Golf Course, Playground, Public Transit, Schools, Shopping |
|
Community Features
|
Public Swimming Pool |
|
Features
|
See Remarks, Rolling, Park/reserve, Exterior Walls- 2x6", Recreational |
|
Parking Space Total
|
4 |
|
Structure
|
Deck |
Building
|
Bathroom Total
|
4 |
|
Bedrooms Total
|
3 |
|
Amenities
|
Ceiling - 9ft |
|
Appliances
|
Dishwasher, Dryer, Garage Door Opener Remote(s), Garage Door Opener, Microwave Range Hood Combo, Refrigerator, Storage Shed, Stove |
|
Basement Development
|
Finished |
|
Basement Type
|
Full (finished) |
|
Ceiling Type
|
Vaulted |
|
Constructed Date
|
2007 |
|
Construction Style Attachment
|
Detached |
|
Fire Protection
|
Smoke Detectors |
|
Fireplace Fuel
|
Gas |
|
Fireplace Present
|
Yes |
|
Fireplace Type
|
Unknown |
|
Half Bath Total
|
1 |
|
Heating Type
|
Forced Air |
|
Stories Total
|
2 |
|
Size Interior
|
1,302 Ft2 |
|
Type
|
House |
Parking
Land
|
Acreage
|
No |
|
Land Amenities
|
Park, Golf Course, Playground, Public Transit, Schools, Shopping |
|
Size Irregular
|
503.72 |
|
Size Total
|
503.72 M2 |
|
Size Total Text
|
503.72 M2 |
Rooms
| Level |
Type |
Length |
Width |
Dimensions |
|
Basement |
Recreation Room |
3.8 m |
5.5 m |
3.8 m x 5.5 m |
|
Basement |
Utility Room |
3.62 m |
2.33 m |
3.62 m x 2.33 m |
|
Main Level |
Living Room |
3.5 m |
4.26 m |
3.5 m x 4.26 m |
|
Main Level |
Dining Room |
3.32 m |
2.49 m |
3.32 m x 2.49 m |
|
Main Level |
Kitchen |
3.51 m |
3.51 m |
3.51 m x 3.51 m |
|
Upper Level |
Primary Bedroom |
3.39 m |
3.21 m |
3.39 m x 3.21 m |
|
Upper Level |
Bedroom 2 |
2.54 m |
3.36 m |
2.54 m x 3.36 m |
|
Upper Level |
Bedroom 3 |
2.84 m |
3.61 m |
2.84 m x 3.61 m |
https://www.realtor.ca/real-estate/29083708/26-henderson-co-spruce-grove-harvest-ridge

