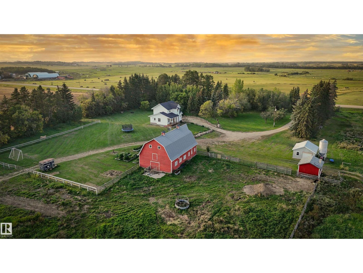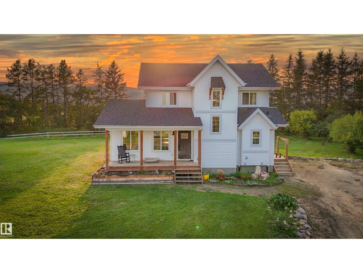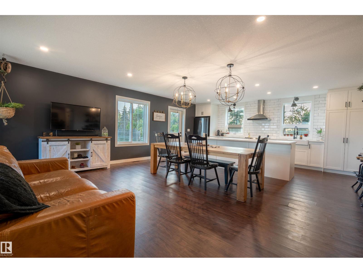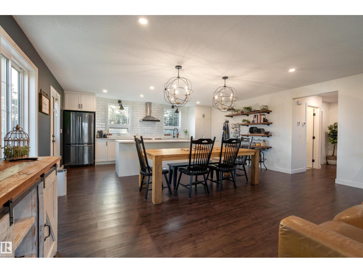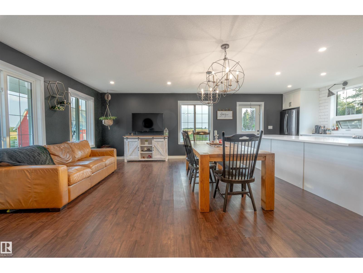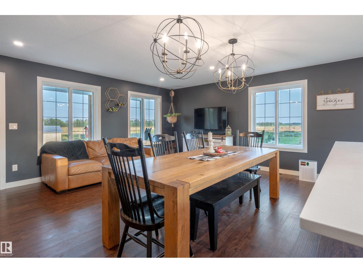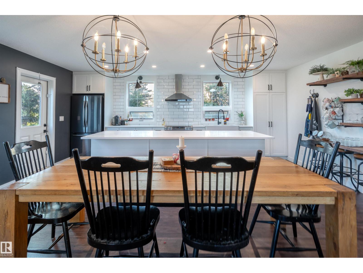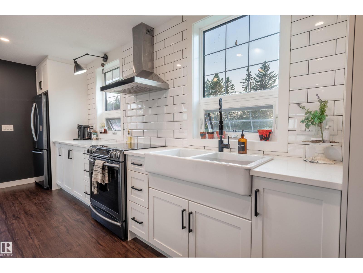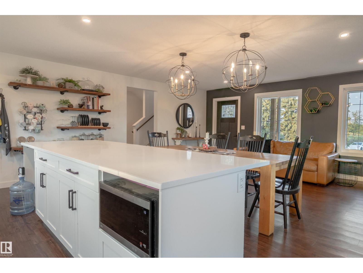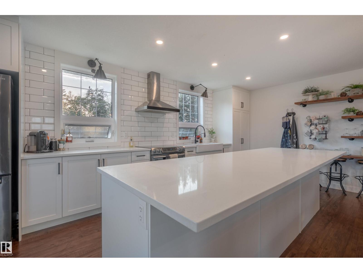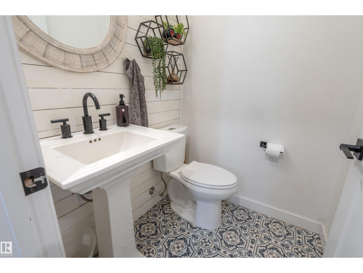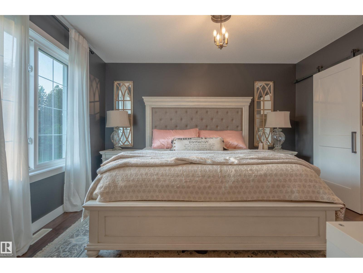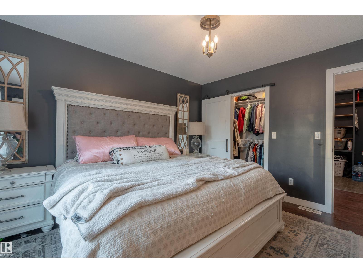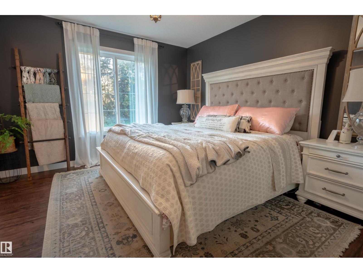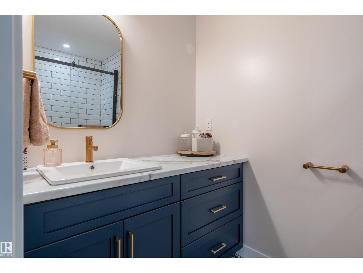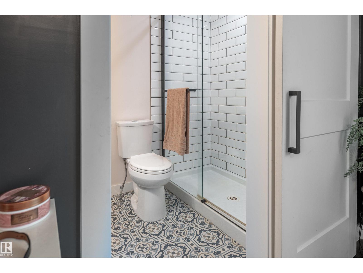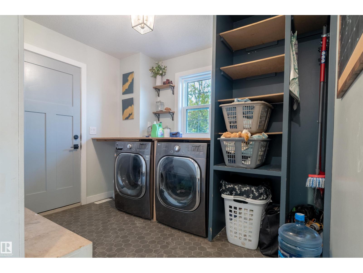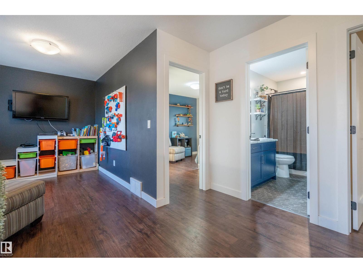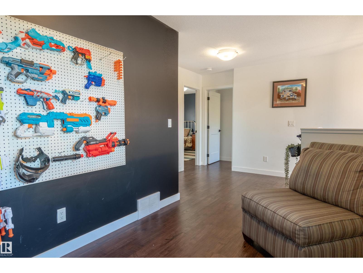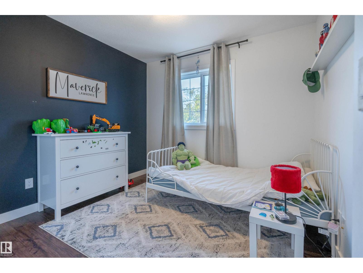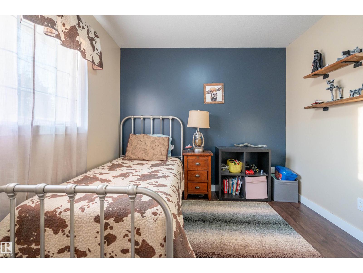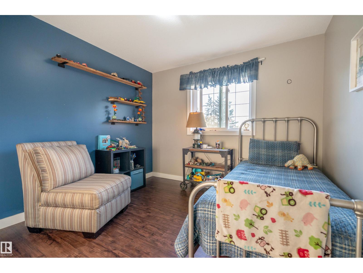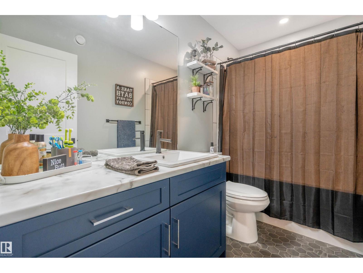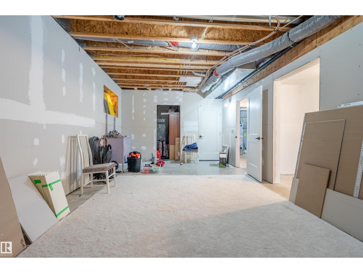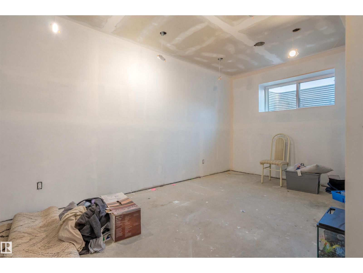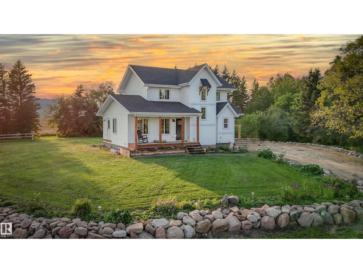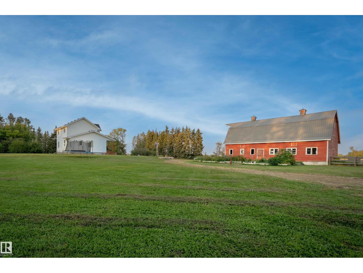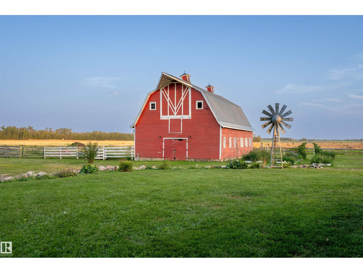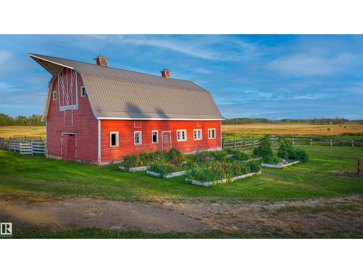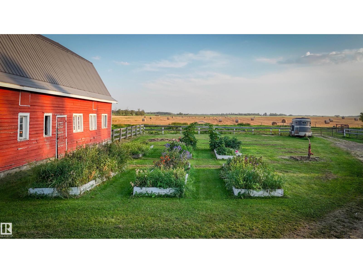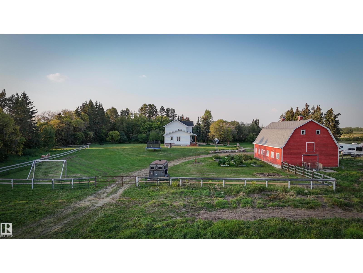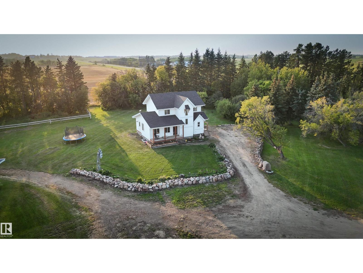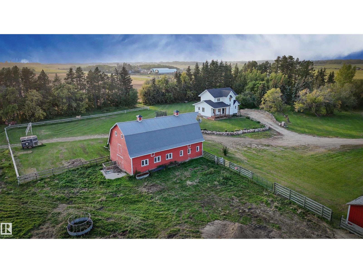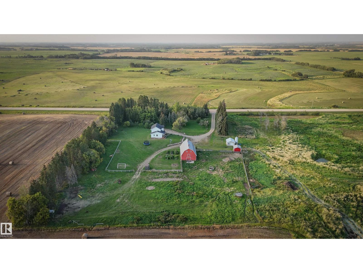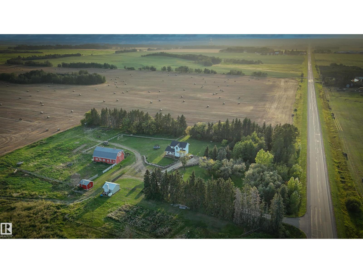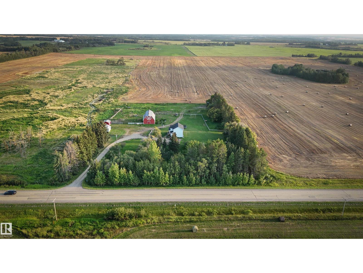5 Bedroom
3 Bathroom
1,728 ft2
Forced Air
Acreage
$699,777
Discover the charm of country living with this 2020-built home on 3.39 acres, ideally located just minutes from Millet and Leduc. Step inside to a welcoming mudroom/laundry, then into a beautifully designed kitchen featuring a 10 ft island, quartz countertops, stainless steel appliances, and a dining area that flows into the sun-filled living room. The main floor also offers a stylish half bath and a serene primary suite with walk-in closet and 3pc ensuite. Upstairs, three spacious bedrooms, a full bath, and a versatile bonus room provide room for the whole family. The partially finished basement already includes a framed in oversized bedroom/office and a roughed-in bathroom and is awaiting your final touches. Outside, embrace the rural lifestyle with a century-old barn upgraded with 100 amp, 2 horse stalls, a tack room, and chicken coop. Fenced areas for animals, a pump house, storage shed, RV parking and wide-open spaces give kids endless room to play and families a true country retreat to enjoy. (id:63013)
Property Details
|
MLS® Number
|
E4456022 |
|
Property Type
|
Single Family |
|
Amenities Near By
|
Airport, Park, Golf Course, Schools |
|
Features
|
Treed, See Remarks, No Smoking Home |
|
Structure
|
Porch |
Building
|
Bathroom Total
|
3 |
|
Bedrooms Total
|
5 |
|
Appliances
|
Dryer, Refrigerator, Stove, Washer |
|
Basement Development
|
Partially Finished |
|
Basement Type
|
Full (partially Finished) |
|
Constructed Date
|
2020 |
|
Construction Style Attachment
|
Detached |
|
Half Bath Total
|
1 |
|
Heating Type
|
Forced Air |
|
Stories Total
|
2 |
|
Size Interior
|
1,728 Ft2 |
|
Type
|
House |
Parking
Land
|
Acreage
|
Yes |
|
Fence Type
|
Fence |
|
Land Amenities
|
Airport, Park, Golf Course, Schools |
|
Size Irregular
|
3.39 |
|
Size Total
|
3.39 Ac |
|
Size Total Text
|
3.39 Ac |
Rooms
| Level |
Type |
Length |
Width |
Dimensions |
|
Basement |
Bedroom 5 |
5.56 m |
3.14 m |
5.56 m x 3.14 m |
|
Basement |
Storage |
2.55 m |
2.25 m |
2.55 m x 2.25 m |
|
Main Level |
Living Room |
2.09 m |
5.83 m |
2.09 m x 5.83 m |
|
Main Level |
Dining Room |
1.69 m |
5.83 m |
1.69 m x 5.83 m |
|
Main Level |
Kitchen |
3.8 m |
5.83 m |
3.8 m x 5.83 m |
|
Main Level |
Primary Bedroom |
3.85 m |
3.58 m |
3.85 m x 3.58 m |
|
Upper Level |
Bedroom 2 |
2.83 m |
3.84 m |
2.83 m x 3.84 m |
|
Upper Level |
Bedroom 3 |
3.36 m |
2.95 m |
3.36 m x 2.95 m |
|
Upper Level |
Bedroom 4 |
3.94 m |
3.12 m |
3.94 m x 3.12 m |
|
Upper Level |
Bonus Room |
2.25 m |
3.29 m |
2.25 m x 3.29 m |
https://www.realtor.ca/real-estate/28813289/261015-hwy-616-rural-wetaskiwin-county-none

