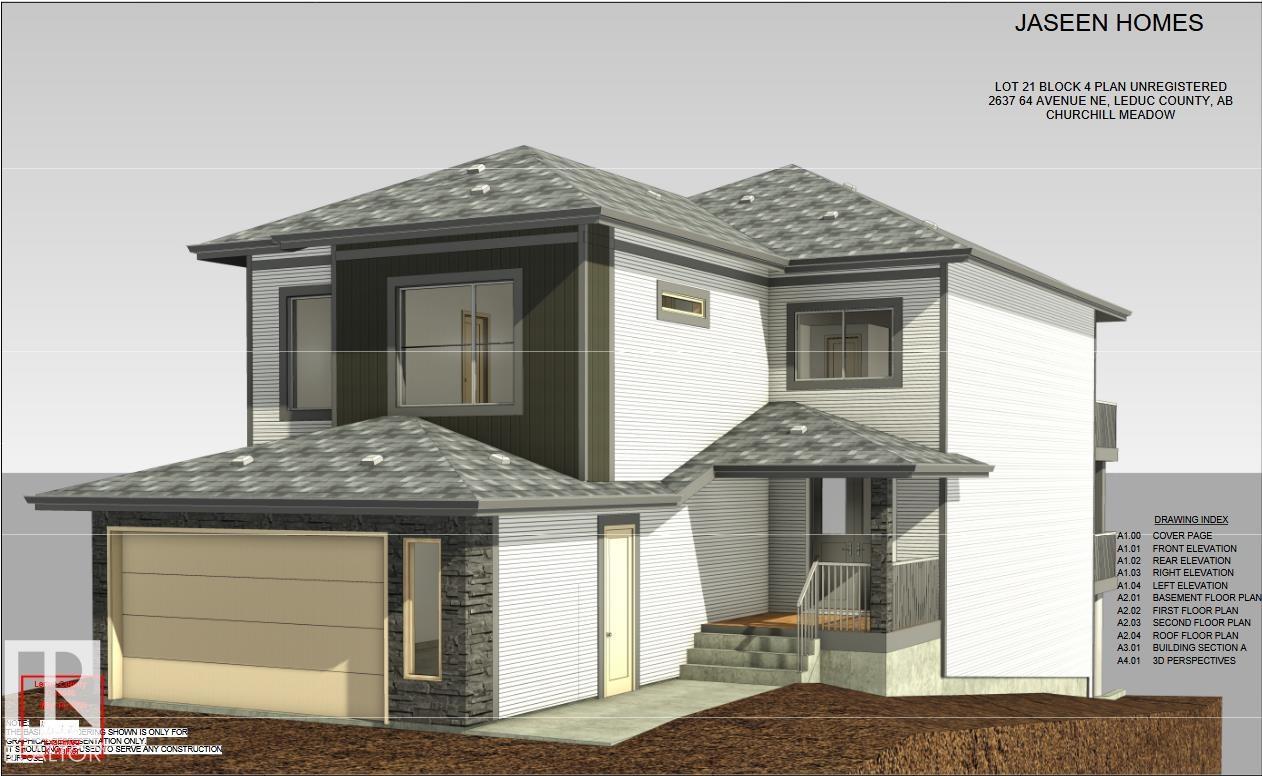4 Bedroom
4 Bathroom
2,680 ft2
Fireplace
Forced Air
$799,900
**IRVINE CREEK**SOUTH EDMONTON** WALKOUT LOT**FULLY UPGRADED**PREMIUM FINISHED**OPEN TO BELOW**BALCONY**this modern two-storey residence blends style, comfort, and thoughtful function in every detail. Its exterior showcases a rich combination of stone, board-and-batten, and horizontal siding, creating timeless curb appeal with warm architectural charm. Inside, the open-concept main floor welcomes you with abundant natural light, a spacious living area, and a chef-inspired kitchen perfect for family gatherings or entertaining guests. The elegant finishes and functional flow ensure both practicality and luxury. The upper level offers a serene primary suite with a beautifully designed ensuite and generous walk-in closet, alongside additional bedrooms and a flexible bonus space ideal for work, play, or relaxation. Large windows throughout fill the home with brightness while connecting you to the natural surroundings of this peaceful neighbourhood. a place ready to create lasting memories for years to come. (id:63013)
Property Details
|
MLS® Number
|
E4460969 |
|
Property Type
|
Single Family |
|
Neigbourhood
|
Churchill Meadow |
|
Amenities Near By
|
Playground, Schools, Shopping |
|
Structure
|
Deck |
Building
|
Bathroom Total
|
4 |
|
Bedrooms Total
|
4 |
|
Appliances
|
Dishwasher, Dryer, Hood Fan, Microwave, Refrigerator, Stove, Washer |
|
Basement Development
|
Unfinished |
|
Basement Type
|
Full (unfinished) |
|
Constructed Date
|
2025 |
|
Construction Style Attachment
|
Detached |
|
Fireplace Fuel
|
Electric |
|
Fireplace Present
|
Yes |
|
Fireplace Type
|
None |
|
Half Bath Total
|
1 |
|
Heating Type
|
Forced Air |
|
Stories Total
|
2 |
|
Size Interior
|
2,680 Ft2 |
|
Type
|
House |
Parking
Land
|
Acreage
|
No |
|
Land Amenities
|
Playground, Schools, Shopping |
|
Size Irregular
|
0.012 |
|
Size Total
|
0.012 Ac |
|
Size Total Text
|
0.012 Ac |
Rooms
| Level |
Type |
Length |
Width |
Dimensions |
|
Main Level |
Living Room |
3.76 m |
3.12 m |
3.76 m x 3.12 m |
|
Main Level |
Kitchen |
4.09 m |
4.22 m |
4.09 m x 4.22 m |
|
Main Level |
Family Room |
4.11 m |
3.25 m |
4.11 m x 3.25 m |
|
Main Level |
Bedroom 4 |
3.05 m |
3.32 m |
3.05 m x 3.32 m |
|
Main Level |
Mud Room |
2.08 m |
2.33 m |
2.08 m x 2.33 m |
|
Main Level |
Second Kitchen |
2.33 m |
2.9 m |
2.33 m x 2.9 m |
|
Main Level |
Pantry |
2.4 m |
1.11 m |
2.4 m x 1.11 m |
|
Main Level |
Breakfast |
2.62 m |
4.57 m |
2.62 m x 4.57 m |
|
Upper Level |
Primary Bedroom |
3.96 m |
4.57 m |
3.96 m x 4.57 m |
|
Upper Level |
Bedroom 2 |
3.76 m |
3.78 m |
3.76 m x 3.78 m |
|
Upper Level |
Bedroom 3 |
4.67 m |
4.11 m |
4.67 m x 4.11 m |
|
Upper Level |
Bonus Room |
3.81 m |
3.22 m |
3.81 m x 3.22 m |
|
Upper Level |
Laundry Room |
1.52 m |
2.13 m |
1.52 m x 2.13 m |
https://www.realtor.ca/real-estate/28954299/2637-64-av-ne-rural-leduc-county-churchill-meadow




