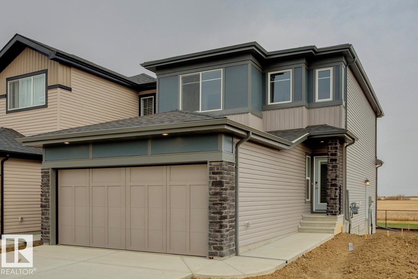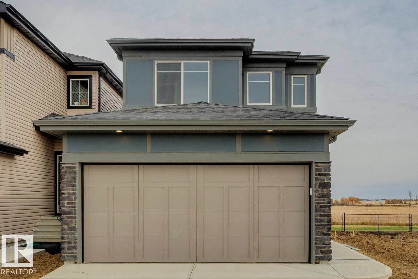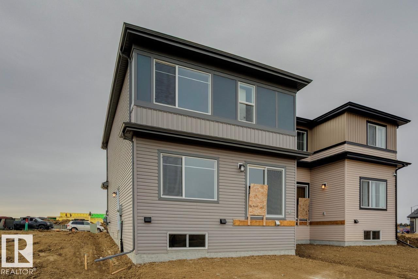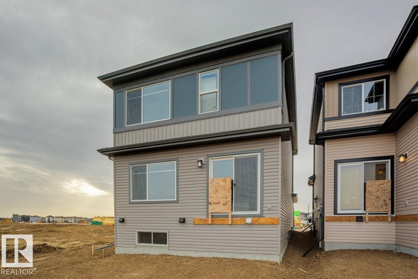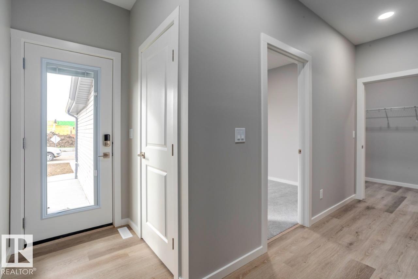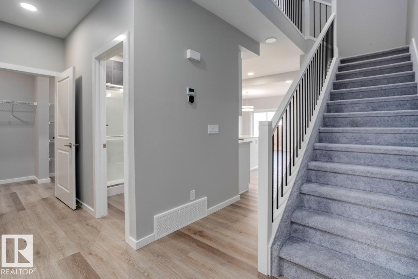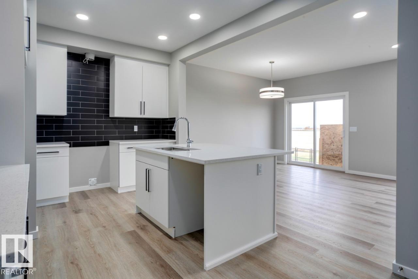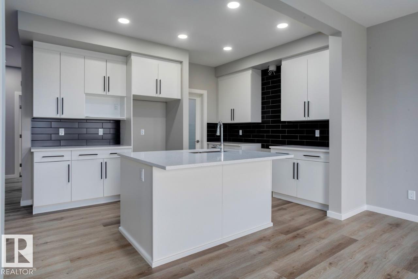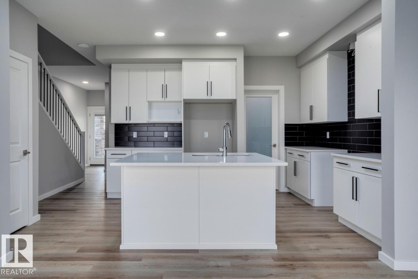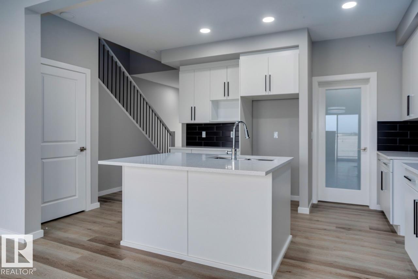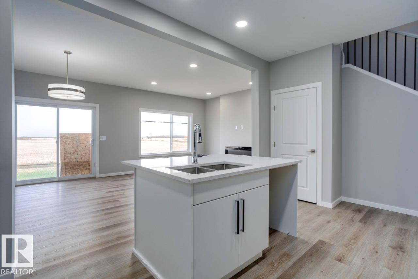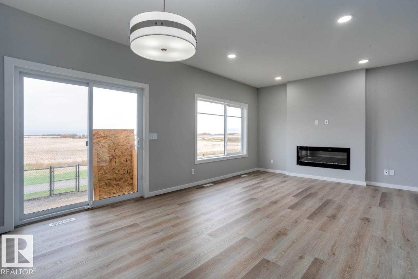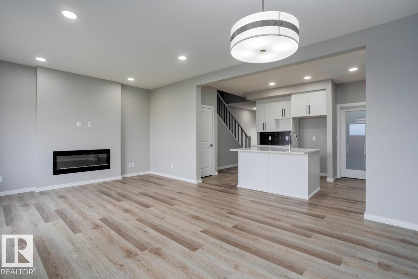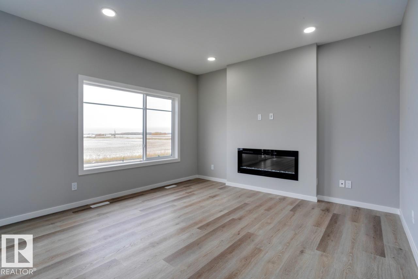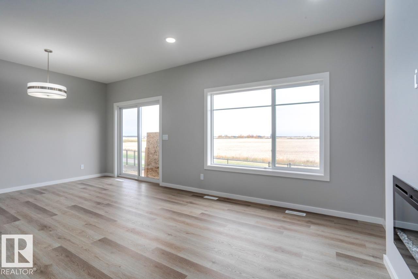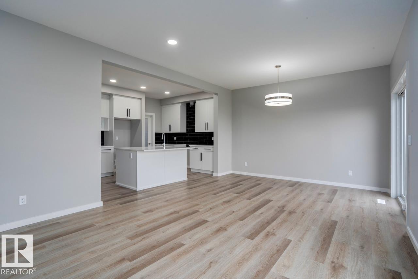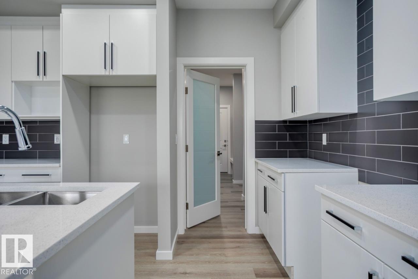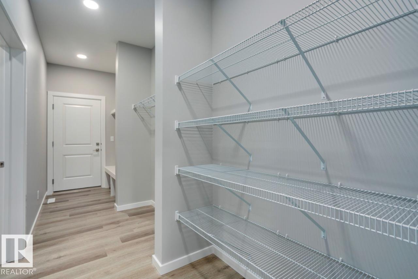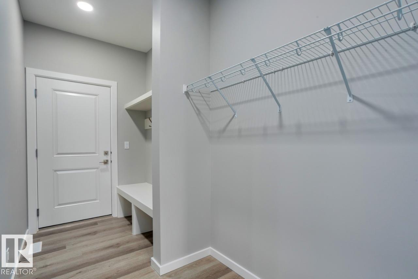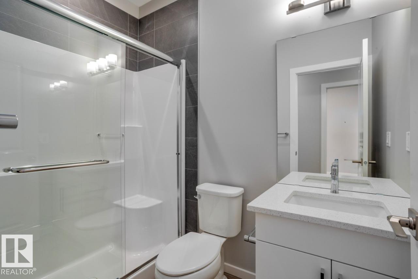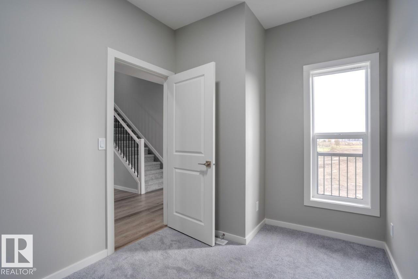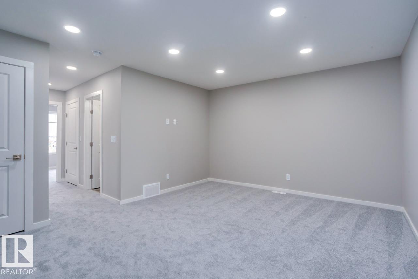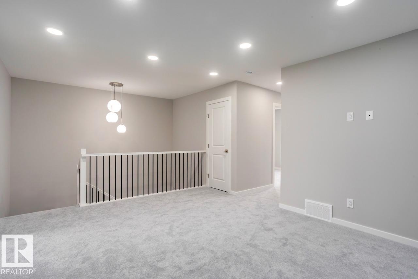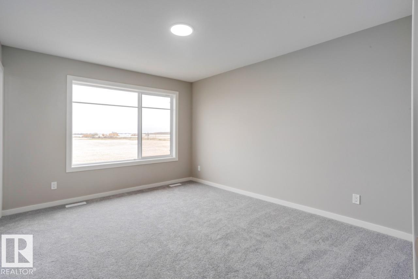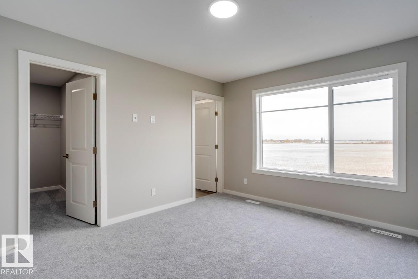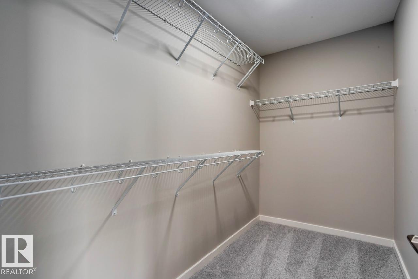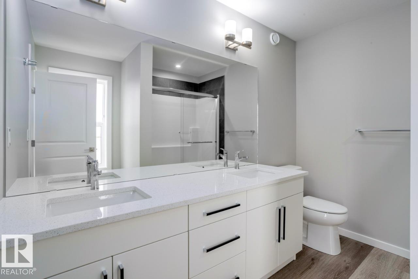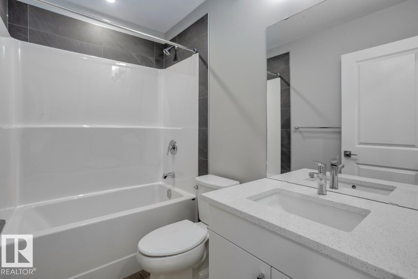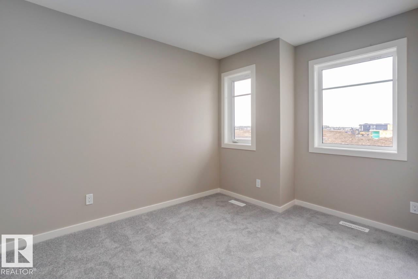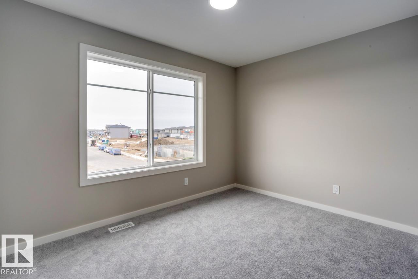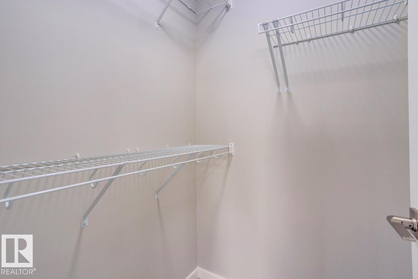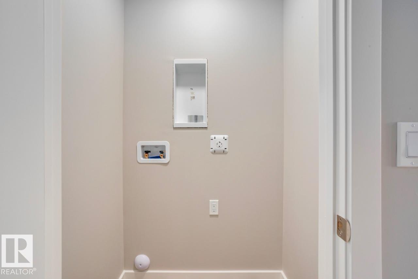4 Bedroom
3 Bathroom
1,886 ft2
Fireplace
Forced Air
$514,395
The Stella is a thoughtfully designed home backing onto green-space, offering a perfect balance of comfort, functionality, and opportunity. The main floor features a versatile bedroom and full bathroom ideal for guests, a spacious walkthrough mudroom with bench seating and custom storage, and a large pantry connecting directly to the gourmet kitchen. Enjoy 41” soft-close upper cabinets, upgraded quartz countertops, and an open-concept great room centred around a striking 50” electric fireplace. Luxury Vinyl Plank flooring extends throughout the main floor and all wet areas. Upstairs, a bright central bonus room provides a great family lounge or home office, complemented by a convenient laundry room and a private primary bedroom with dual sinks in the ensuite. Elegant spindle railing, upgraded finishes, and Smart Home features enhance everyday living. A side entrance offers future basement potential with 9’ basement ceilings and a 3-piece bathroom rough-in included. (id:63013)
Property Details
|
MLS® Number
|
E4463880 |
|
Property Type
|
Single Family |
|
Neigbourhood
|
Woodbend |
|
Amenities Near By
|
Airport, Park, Golf Course, Playground, Schools, Shopping |
|
Community Features
|
Lake Privileges |
|
Features
|
Park/reserve, Closet Organizers, No Animal Home, No Smoking Home |
|
Parking Space Total
|
4 |
Building
|
Bathroom Total
|
3 |
|
Bedrooms Total
|
4 |
|
Basement Development
|
Unfinished |
|
Basement Type
|
Full (unfinished) |
|
Constructed Date
|
2025 |
|
Construction Style Attachment
|
Detached |
|
Fireplace Fuel
|
Electric |
|
Fireplace Present
|
Yes |
|
Fireplace Type
|
Insert |
|
Heating Type
|
Forced Air |
|
Stories Total
|
2 |
|
Size Interior
|
1,886 Ft2 |
|
Type
|
House |
Parking
Land
|
Acreage
|
No |
|
Land Amenities
|
Airport, Park, Golf Course, Playground, Schools, Shopping |
|
Surface Water
|
Lake |
Rooms
| Level |
Type |
Length |
Width |
Dimensions |
|
Main Level |
Dining Room |
2.74 m |
3.96 m |
2.74 m x 3.96 m |
|
Main Level |
Kitchen |
4.64 m |
3.2 m |
4.64 m x 3.2 m |
|
Main Level |
Bedroom 4 |
3.4 m |
2.43 m |
3.4 m x 2.43 m |
|
Main Level |
Great Room |
3.65 m |
3.96 m |
3.65 m x 3.96 m |
|
Upper Level |
Primary Bedroom |
3.4 m |
4.06 m |
3.4 m x 4.06 m |
|
Upper Level |
Bedroom 2 |
2.74 m |
3.35 m |
2.74 m x 3.35 m |
|
Upper Level |
Bedroom 3 |
3.58 m |
2.74 m |
3.58 m x 2.74 m |
|
Upper Level |
Bonus Room |
4.64 m |
3.81 m |
4.64 m x 3.81 m |
https://www.realtor.ca/real-estate/29044033/268-lodge-pole-pl-leduc-woodbend

