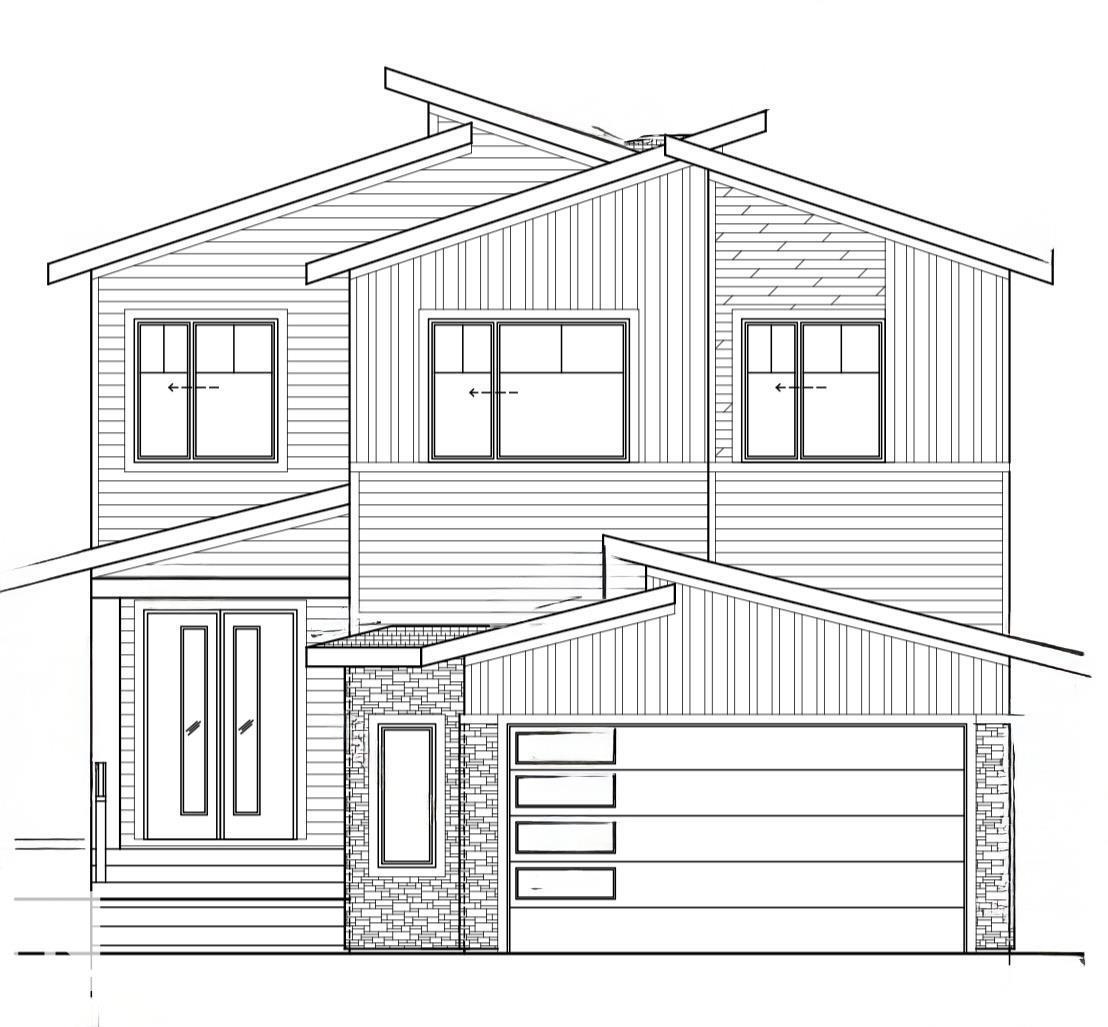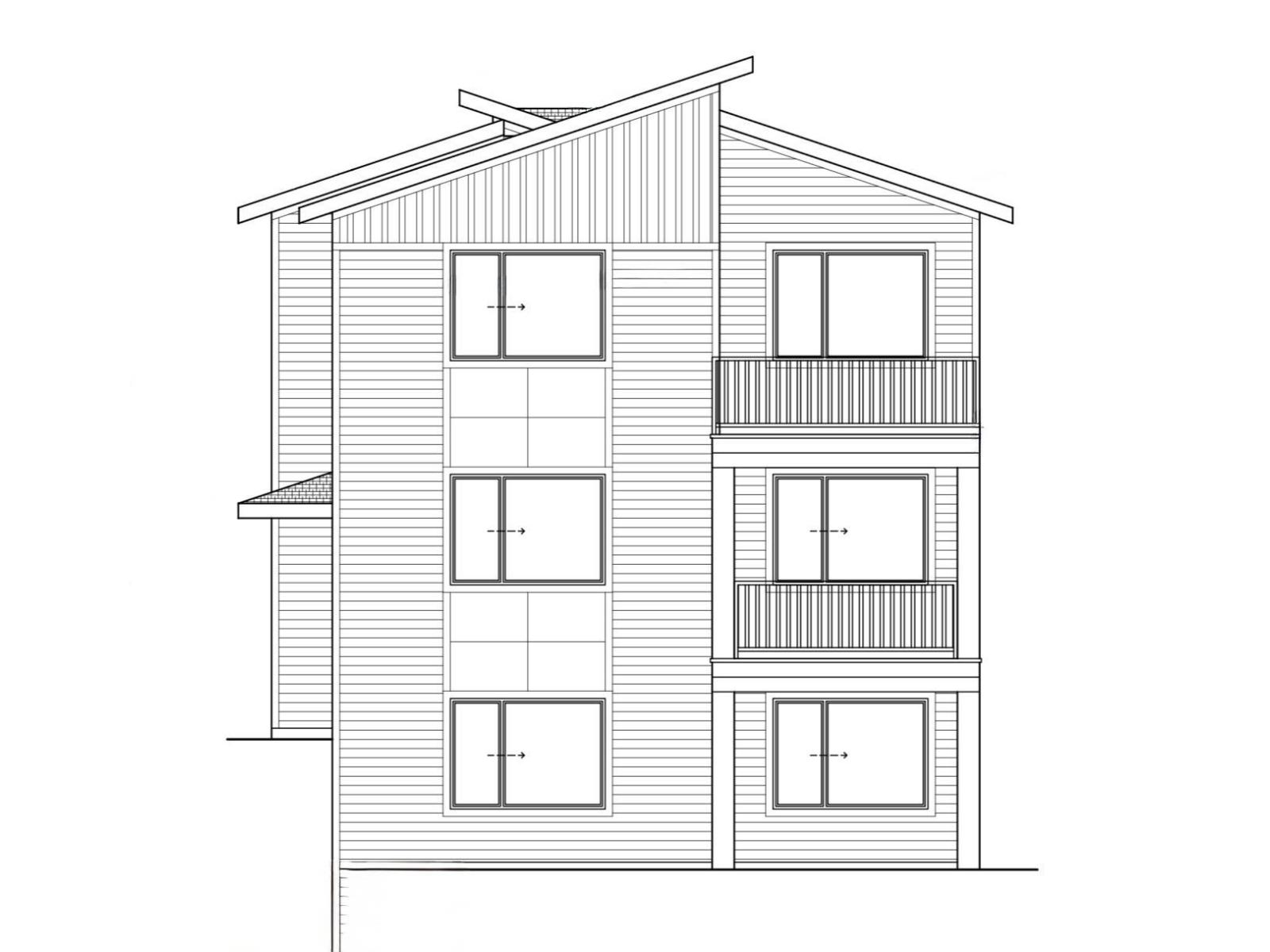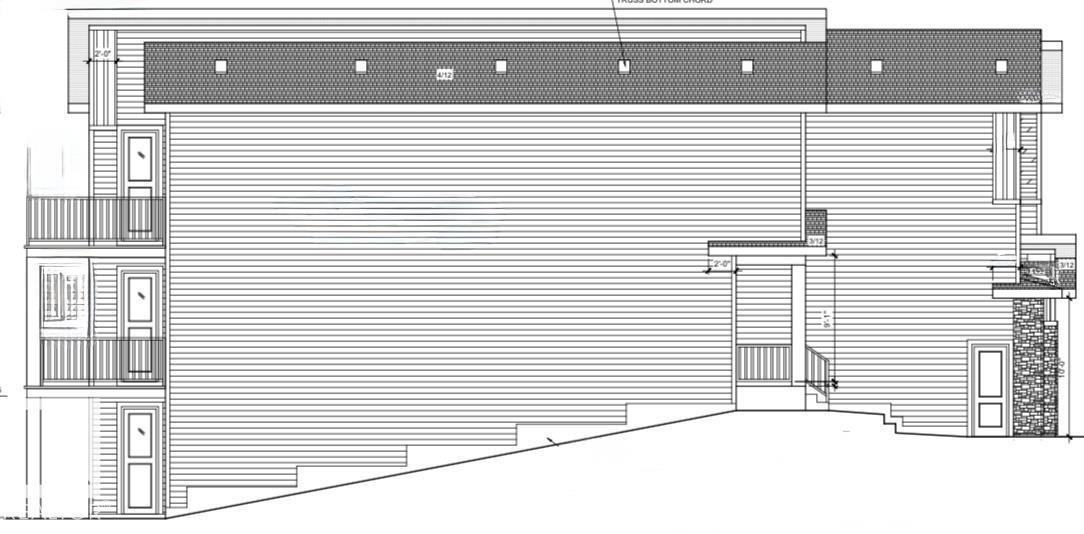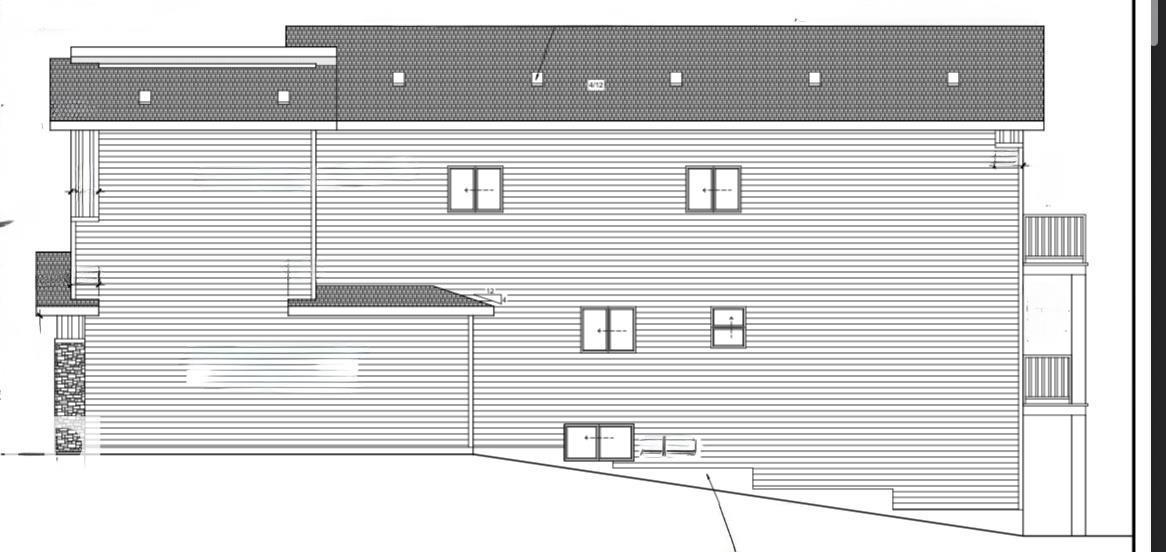5 Bedroom
4 Bathroom
2,700 ft2
Fireplace
Forced Air
$954,900
Step inside your future dream home in CHURCHILL MEADOWS! through double doors into soaring 9ft ceilings and two open-to-below spaces. that instantly impresses. Dark vinyl siding with board & batten accents sets the tone of elegance. The chef’s kitchen features a waterfall island, matte black sinks, extended counters, and a spice kitchen, all illuminated by pot lights and dimmers. Entertain with rough-ins for speakers and cozy up by the electric fireplace. Downstairs, the finished walkout basement offers 2 bedrooms and 1 bath—perfect for guests, a suite, or rental income. Outside, enjoy a sidewalk and concrete steps on this beautiful walkout lot. Every corner reflects premium craftsmanship—modern luxury at its finest. (id:63013)
Property Details
|
MLS® Number
|
E4461140 |
|
Property Type
|
Single Family |
|
Neigbourhood
|
Churchill Meadow |
|
Amenities Near By
|
Airport, Golf Course, Playground |
|
Features
|
No Animal Home, No Smoking Home |
Building
|
Bathroom Total
|
4 |
|
Bedrooms Total
|
5 |
|
Amenities
|
Ceiling - 9ft |
|
Basement Development
|
Finished |
|
Basement Features
|
Unknown |
|
Basement Type
|
Full (finished) |
|
Constructed Date
|
2025 |
|
Construction Style Attachment
|
Detached |
|
Fireplace Fuel
|
Electric |
|
Fireplace Present
|
Yes |
|
Fireplace Type
|
Insert |
|
Heating Type
|
Forced Air |
|
Stories Total
|
2 |
|
Size Interior
|
2,700 Ft2 |
|
Type
|
House |
Parking
Land
|
Acreage
|
No |
|
Fence Type
|
Fence |
|
Land Amenities
|
Airport, Golf Course, Playground |
|
Size Irregular
|
0.12 |
|
Size Total
|
0.12 Ac |
|
Size Total Text
|
0.12 Ac |
Rooms
| Level |
Type |
Length |
Width |
Dimensions |
|
Main Level |
Living Room |
3.56 m |
3.48 m |
3.56 m x 3.48 m |
|
Main Level |
Dining Room |
2.69 m |
5.02 m |
2.69 m x 5.02 m |
|
Main Level |
Kitchen |
2.94 m |
4.24 m |
2.94 m x 4.24 m |
|
Main Level |
Family Room |
4.01 m |
3.58 m |
4.01 m x 3.58 m |
|
Main Level |
Second Kitchen |
1.67 m |
4.14 m |
1.67 m x 4.14 m |
|
Main Level |
Bedroom 5 |
2.79 m |
4.14 m |
2.79 m x 4.14 m |
|
Upper Level |
Primary Bedroom |
4.62 m |
3.71 m |
4.62 m x 3.71 m |
|
Upper Level |
Bedroom 2 |
3.4 m |
5.02 m |
3.4 m x 5.02 m |
|
Upper Level |
Bedroom 3 |
3.35 m |
3.81 m |
3.35 m x 3.81 m |
|
Upper Level |
Bedroom 4 |
3.35 m |
3.81 m |
3.35 m x 3.81 m |
|
Upper Level |
Bonus Room |
3.65 m |
3.58 m |
3.65 m x 3.58 m |
|
Upper Level |
Laundry Room |
1.72 m |
3.35 m |
1.72 m x 3.35 m |
https://www.realtor.ca/real-estate/28961596/2705-64-av-ne-rural-leduc-county-churchill-meadow







