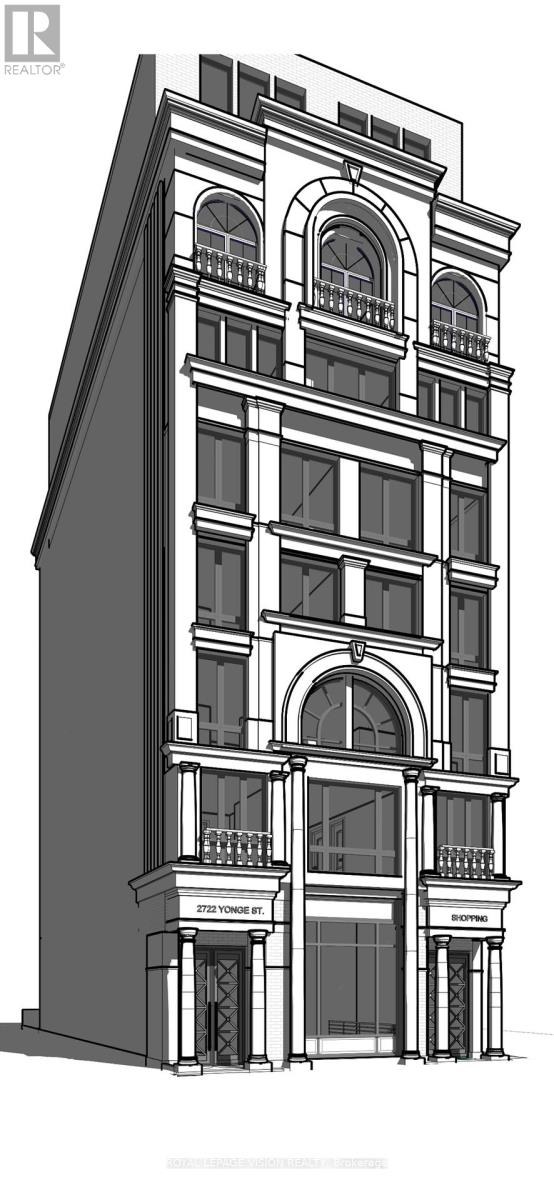2722 Yonge Street Toronto, Ontario M4N 2H9
16,000 ft2
Partially Air Conditioned
Other
$1
Proposed 9-Storey mixed-use residential and commercial building with 22 residential units and 1 commercial unit. Proposed gross floor area is over 16,000 sqft. Buyer can decide to develop a condo building or make an apartment building. The project is past pre-application consultation. Currently fully rented. (id:63013)
Business
| Business Type | Residential |
| Business Sub Type | Apartments |
Property Details
| MLS® Number | C12328515 |
| Property Type | Multi-family |
| Community Name | Lawrence Park South |
| Amenities Near By | Public Transit |
Building
| Cooling Type | Partially Air Conditioned |
| Heating Fuel | Natural Gas |
| Heating Type | Other |
| Size Interior | 16,000 Ft2 |
| Type | Multi-family |
| Utility Water | Municipal Water |
Land
| Acreage | No |
| Land Amenities | Public Transit |
| Size Depth | 87 Ft ,3 In |
| Size Frontage | 32 Ft ,6 In |
| Size Irregular | 32.55 X 87.33 Ft |
| Size Total Text | 32.55 X 87.33 Ft |
| Zoning Description | C-03 |
Royal LePage Vision Realty
1051 Tapscott Rd #1b
Toronto, Ontario M1X 1A1
1051 Tapscott Rd #1b
Toronto, Ontario M1X 1A1




