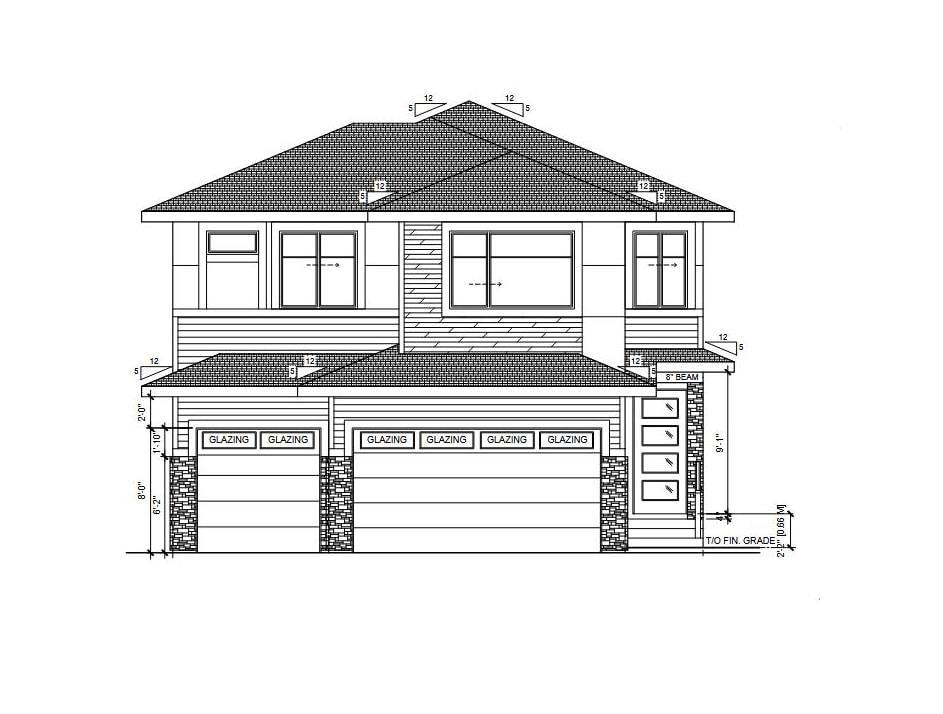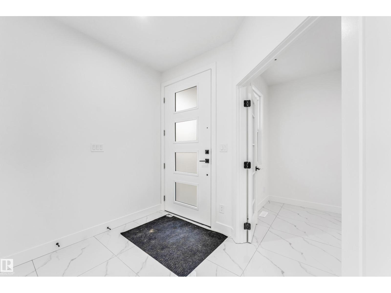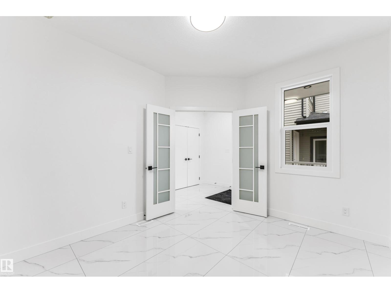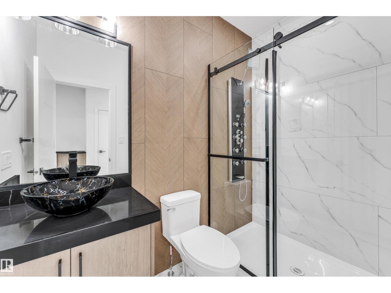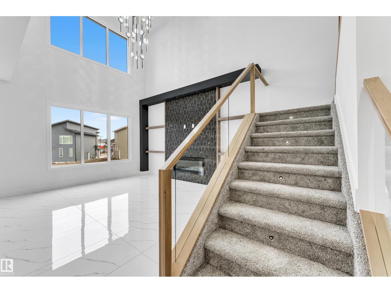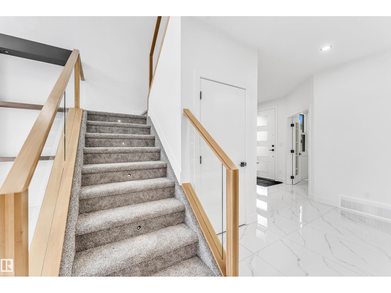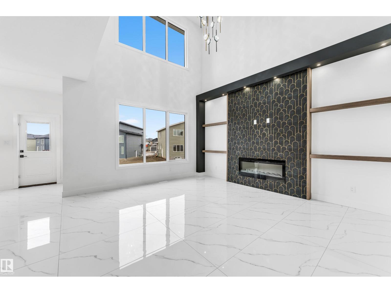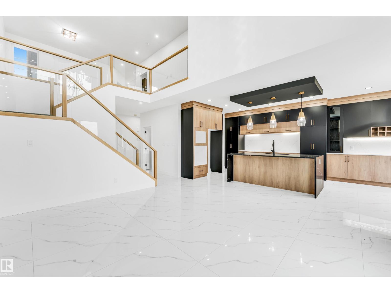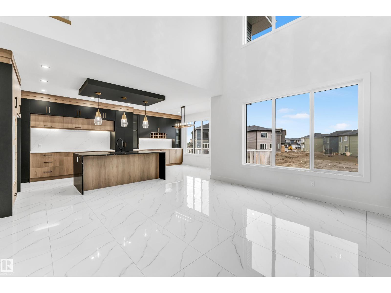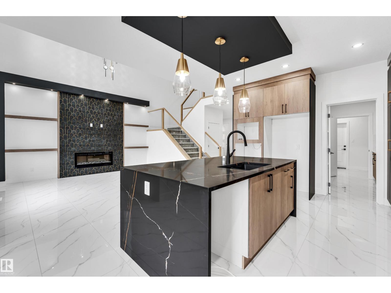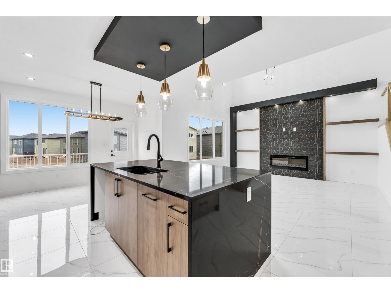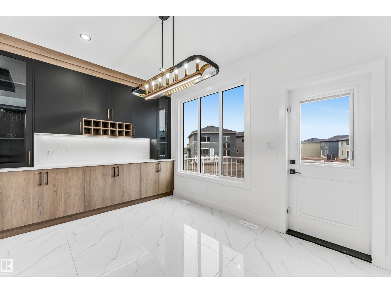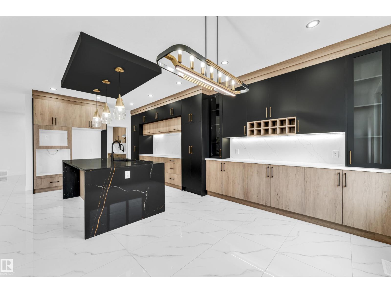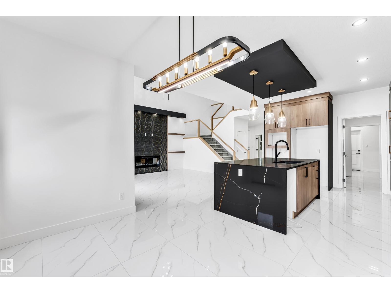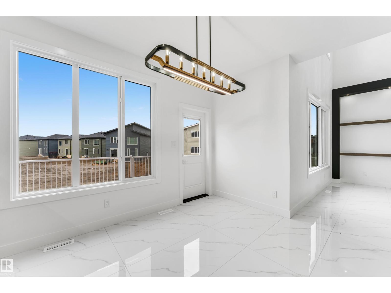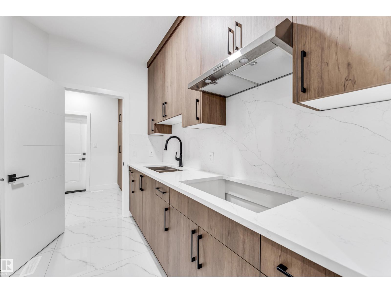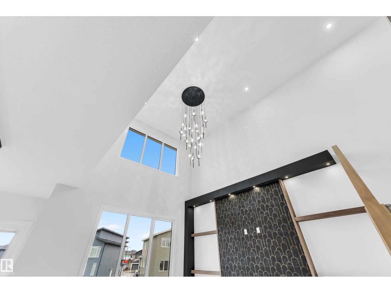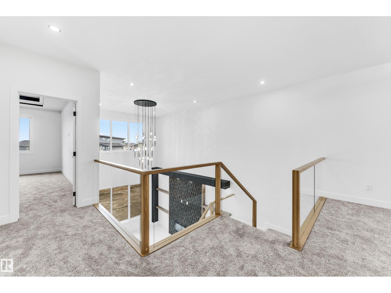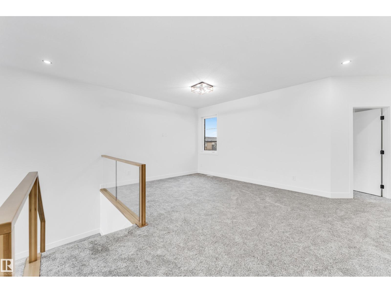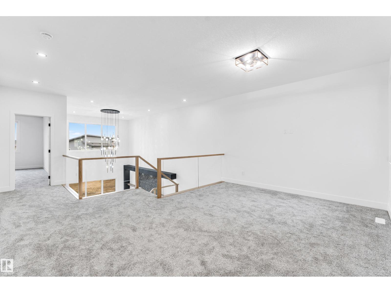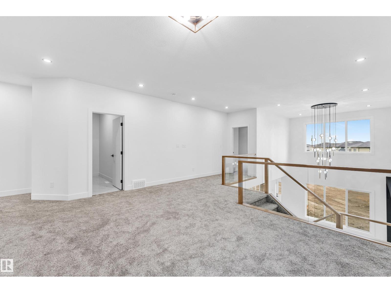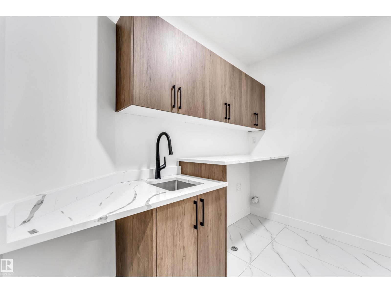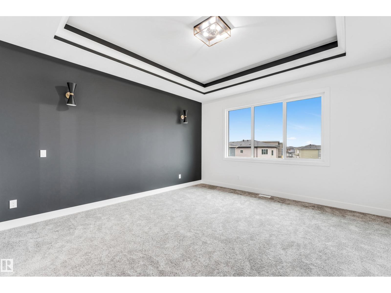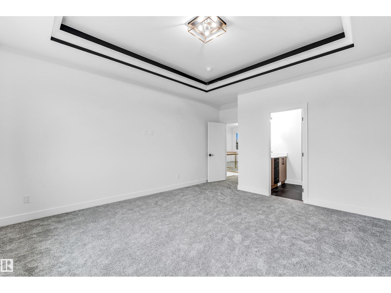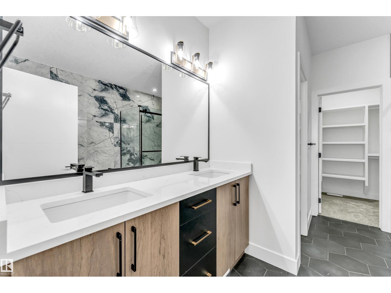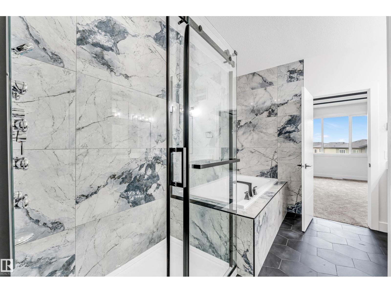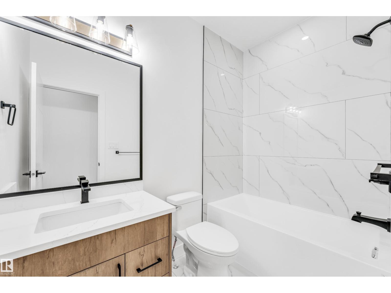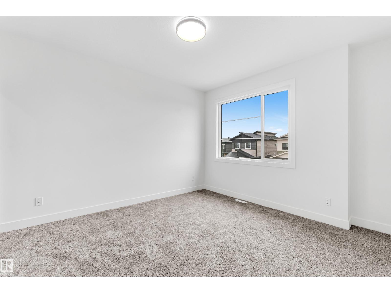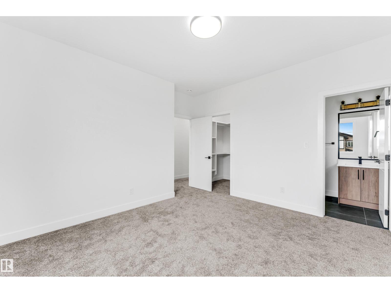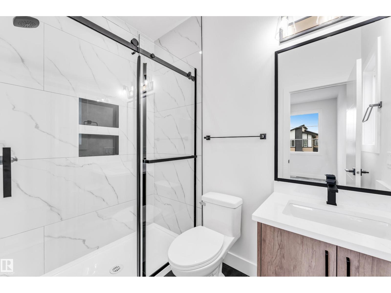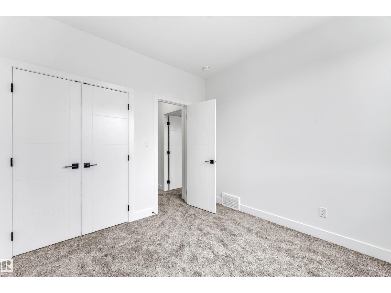5 Bedroom
4 Bathroom
2,859 ft2
Fireplace
Forced Air
$949,900
**WALKOUT HOUSE**TRIPPLE GARAGE**CHURCHILL MEADOWS**From the moment you arrive, the striking exterior combines stone, wood accents, and clean lines that make an impressive first impression. Inside, the open layout flows seamlessly, offering a perfect balance of comfort and sophistication. The main level is tailored for both everyday living and entertaining, featuring a welcoming great room, a chef-inspired kitchen, and a spacious dining area filled with natural light. A private den provides flexibility for work or quiet retreat, while a well-planned mudroom adds convenience for busy households. Upstairs, you’ll find generously sized bedrooms, including a luxurious owner’s suite with a spa-inspired ensuite and walk-in closet. A bonus room offers additional space for relaxation or family activities, and the upper laundry adds modern practicality. a layout that suits today’s lifestyle, this home is a perfect blend of style and function. (id:63013)
Property Details
|
MLS® Number
|
E4456708 |
|
Property Type
|
Single Family |
|
Neigbourhood
|
Churchill Meadow |
|
Amenities Near By
|
Playground, Schools, Shopping |
|
Features
|
Closet Organizers, No Animal Home, No Smoking Home |
Building
|
Bathroom Total
|
4 |
|
Bedrooms Total
|
5 |
|
Amenities
|
Ceiling - 9ft |
|
Basement Development
|
Unfinished |
|
Basement Type
|
Full (unfinished) |
|
Constructed Date
|
2025 |
|
Construction Style Attachment
|
Detached |
|
Fire Protection
|
Smoke Detectors |
|
Fireplace Fuel
|
Electric |
|
Fireplace Present
|
Yes |
|
Fireplace Type
|
None |
|
Heating Type
|
Forced Air |
|
Stories Total
|
2 |
|
Size Interior
|
2,859 Ft2 |
|
Type
|
House |
Parking
Land
|
Acreage
|
No |
|
Land Amenities
|
Playground, Schools, Shopping |
|
Size Irregular
|
0.012 |
|
Size Total
|
0.012 Ac |
|
Size Total Text
|
0.012 Ac |
Rooms
| Level |
Type |
Length |
Width |
Dimensions |
|
Main Level |
Living Room |
3.51 m |
4.01 m |
3.51 m x 4.01 m |
|
Main Level |
Dining Room |
3.55 m |
4.72 m |
3.55 m x 4.72 m |
|
Main Level |
Kitchen |
2.94 m |
4.22 m |
2.94 m x 4.22 m |
|
Main Level |
Mud Room |
1.57 m |
2.69 m |
1.57 m x 2.69 m |
|
Main Level |
Second Kitchen |
4.11 m |
1.68 m |
4.11 m x 1.68 m |
|
Main Level |
Great Room |
4.57 m |
4.01 m |
4.57 m x 4.01 m |
|
Main Level |
Bedroom 5 |
3.04 m |
4.11 m |
3.04 m x 4.11 m |
|
Upper Level |
Primary Bedroom |
4.16 m |
4.11 m |
4.16 m x 4.11 m |
|
Upper Level |
Bedroom 2 |
3.2 m |
3.61 m |
3.2 m x 3.61 m |
|
Upper Level |
Bedroom 3 |
2.84 m |
3.61 m |
2.84 m x 3.61 m |
|
Upper Level |
Bedroom 4 |
3.66 m |
3.86 m |
3.66 m x 3.86 m |
|
Upper Level |
Bonus Room |
3.2 m |
4.11 m |
3.2 m x 4.11 m |
|
Upper Level |
Laundry Room |
1.78 m |
2.59 m |
1.78 m x 2.59 m |
https://www.realtor.ca/real-estate/28829917/2728-64-av-ne-rural-leduc-county-churchill-meadow

