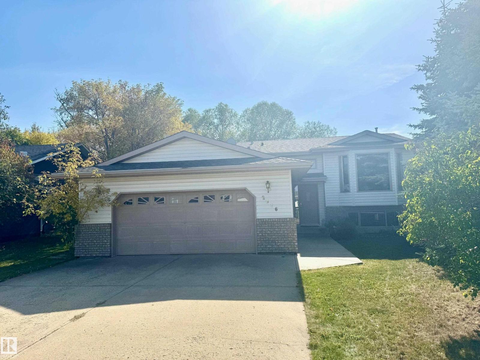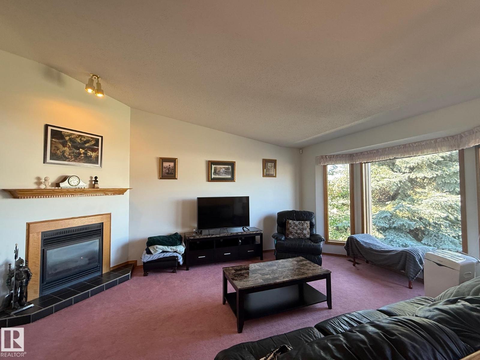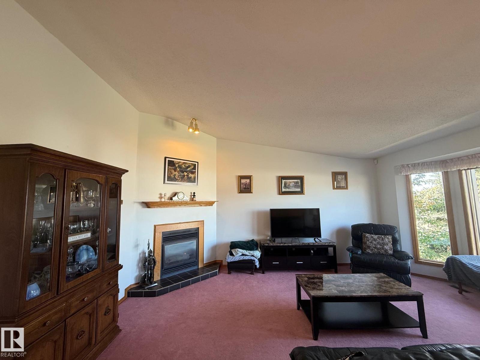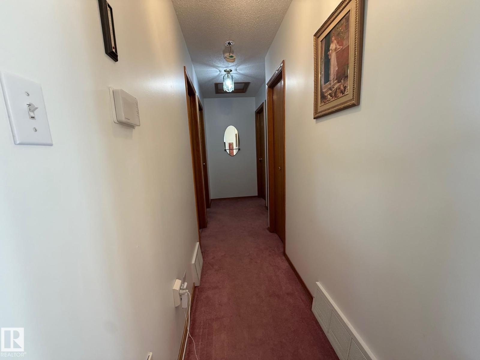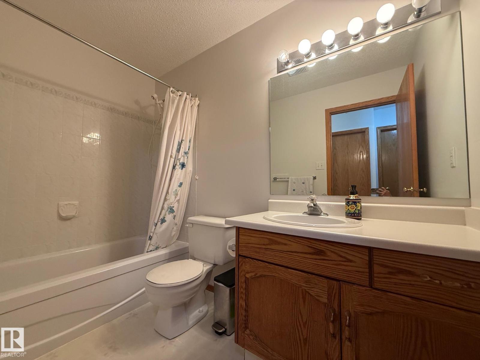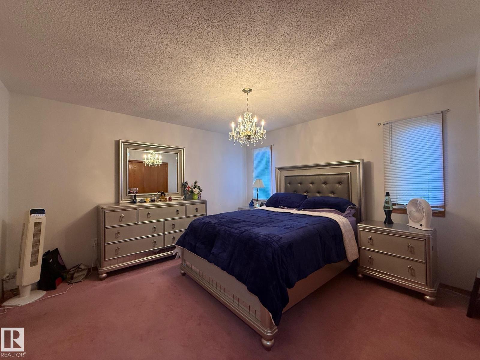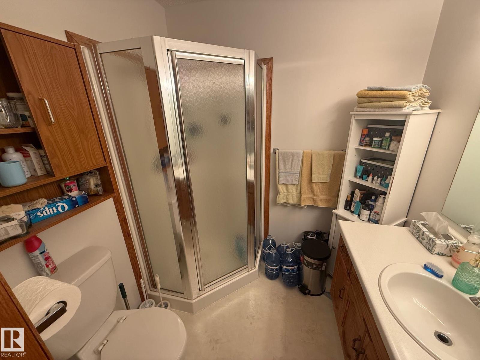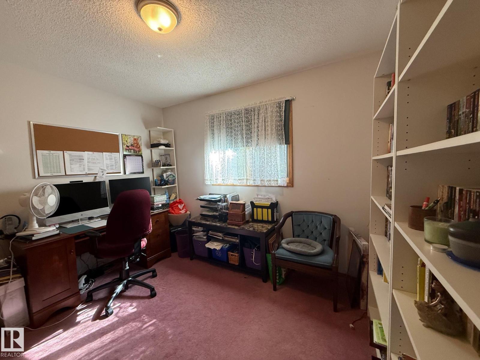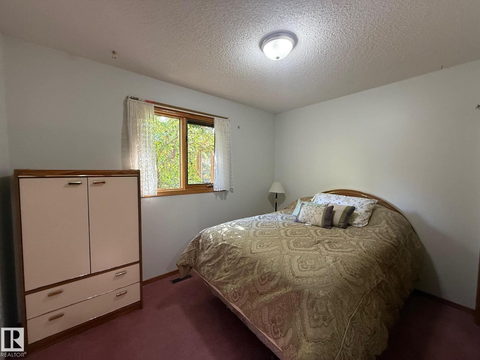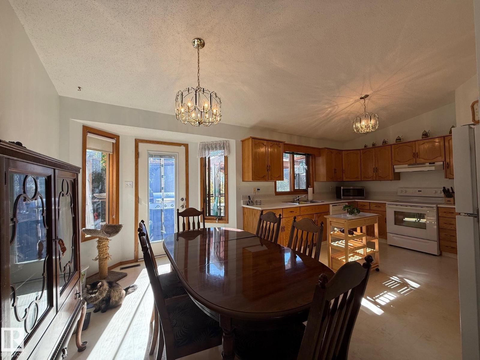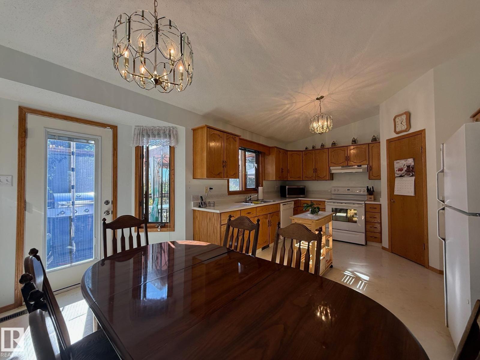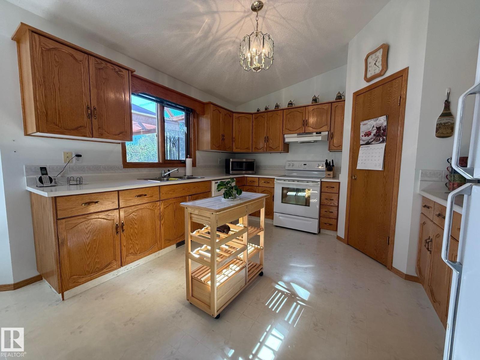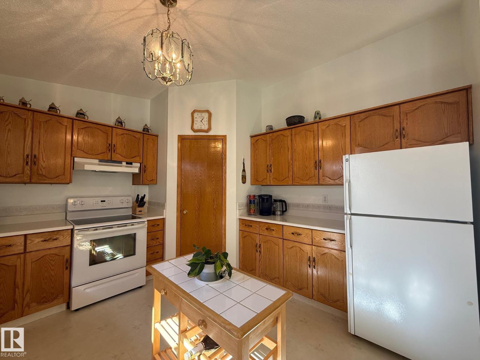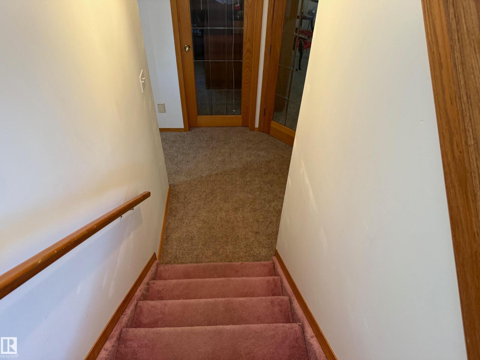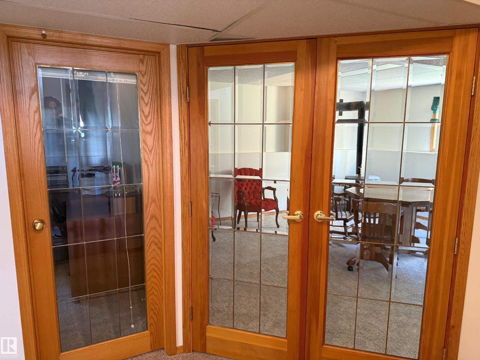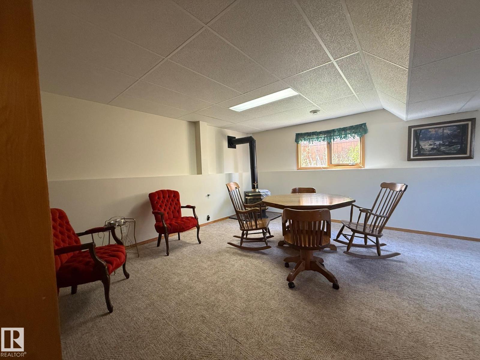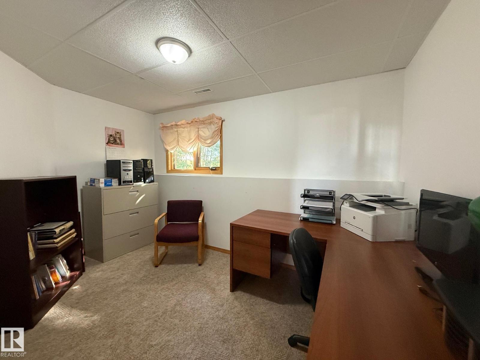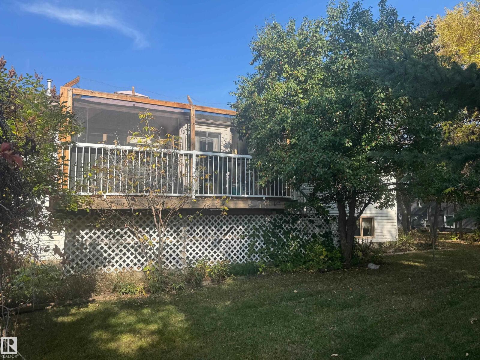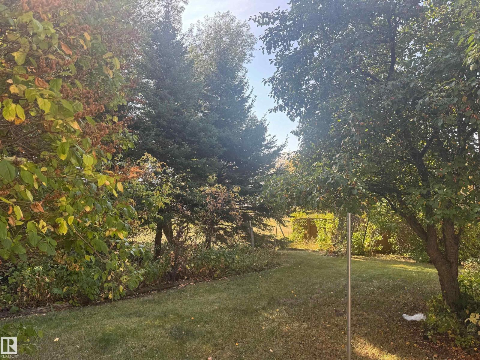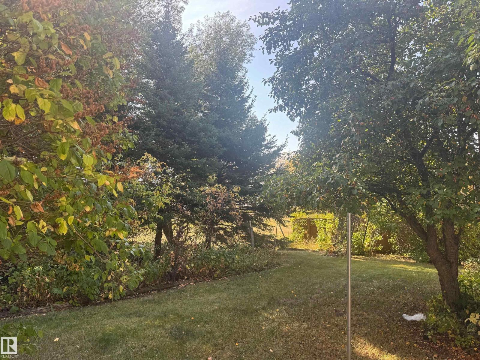5 Bedroom
3 Bathroom
1,218 ft2
Bi-Level
Forced Air
$372,000
Welcome to your next family home in Cornwall! Located in a quiet, family-friendly neighborhood and backing onto beautiful green space, this spacious split-level home is designed with family living in mind. With three bedrooms and two bathrooms upstairs, plus two additional bedrooms and a full bathroom downstairs, there’s plenty of room for everyone—whether it’s for kids, extended family, or overnight guests. Enjoy the warmth and charm of gas fireplaces on both levels, creating a cozy atmosphere through the winter months and perfect gathering spots for family and friends. The bright, open layout brings in natural light, while the lower level offers flexible space for a playroom, home office, or entertainment area. Step outside to enjoy the peaceful green space right in your backyard, offering extra room for children to play and a natural, private backdrop. This home truly combines space, comfort, and family-friendly living—all in the welcoming Cornwall community. (id:63013)
Property Details
|
MLS® Number
|
E4458579 |
|
Property Type
|
Single Family |
|
Neigbourhood
|
Athabasca Town |
|
Amenities Near By
|
Playground, Schools, Shopping |
|
Features
|
No Back Lane, Wood Windows, No Smoking Home |
|
Structure
|
Deck |
Building
|
Bathroom Total
|
3 |
|
Bedrooms Total
|
5 |
|
Appliances
|
Dishwasher, Dryer, Hood Fan, Refrigerator, Stove, Washer |
|
Architectural Style
|
Bi-level |
|
Basement Development
|
Finished |
|
Basement Type
|
Full (finished) |
|
Constructed Date
|
1992 |
|
Construction Style Attachment
|
Detached |
|
Heating Type
|
Forced Air |
|
Size Interior
|
1,218 Ft2 |
|
Type
|
House |
Parking
Land
|
Acreage
|
No |
|
Land Amenities
|
Playground, Schools, Shopping |
Rooms
| Level |
Type |
Length |
Width |
Dimensions |
|
Basement |
Bedroom 4 |
3 m |
3.89 m |
3 m x 3.89 m |
|
Basement |
Bonus Room |
8.49 m |
4.83 m |
8.49 m x 4.83 m |
|
Basement |
Bedroom 5 |
3.51 m |
4.79 m |
3.51 m x 4.79 m |
|
Basement |
Utility Room |
1.43 m |
2.04 m |
1.43 m x 2.04 m |
|
Basement |
Laundry Room |
3.54 m |
4.03 m |
3.54 m x 4.03 m |
|
Main Level |
Living Room |
5.64 m |
4 m |
5.64 m x 4 m |
|
Main Level |
Dining Room |
4.32 m |
2.56 m |
4.32 m x 2.56 m |
|
Main Level |
Kitchen |
3.69 m |
3.76 m |
3.69 m x 3.76 m |
|
Main Level |
Primary Bedroom |
3.77 m |
4.01 m |
3.77 m x 4.01 m |
|
Main Level |
Bedroom 2 |
3.04 m |
3.43 m |
3.04 m x 3.43 m |
|
Main Level |
Bedroom 3 |
3.04 m |
3.37 m |
3.04 m x 3.37 m |
https://www.realtor.ca/real-estate/28888473/2816-45-av-athabasca-town-athabasca-town

