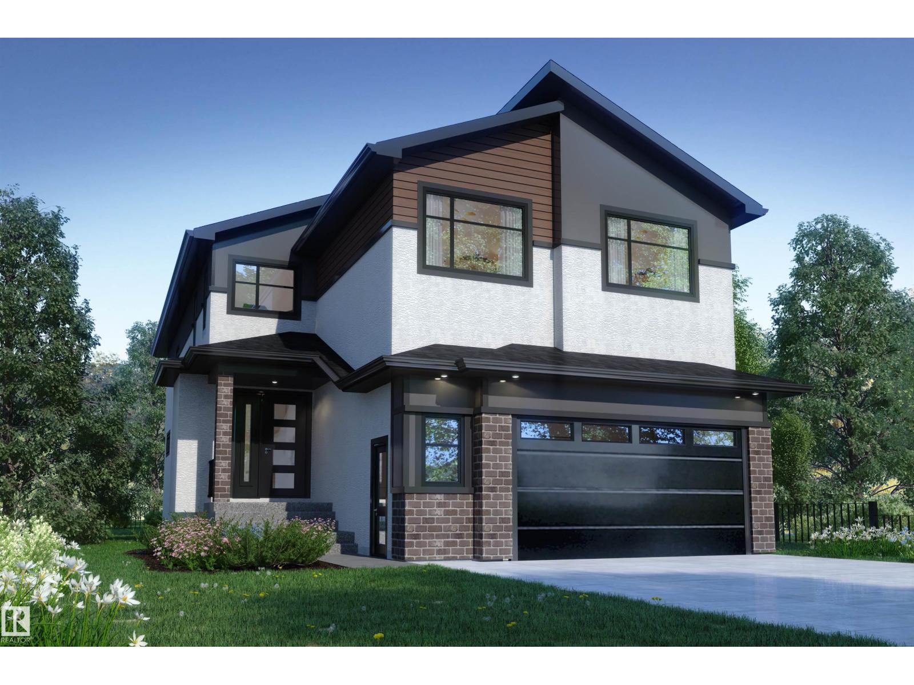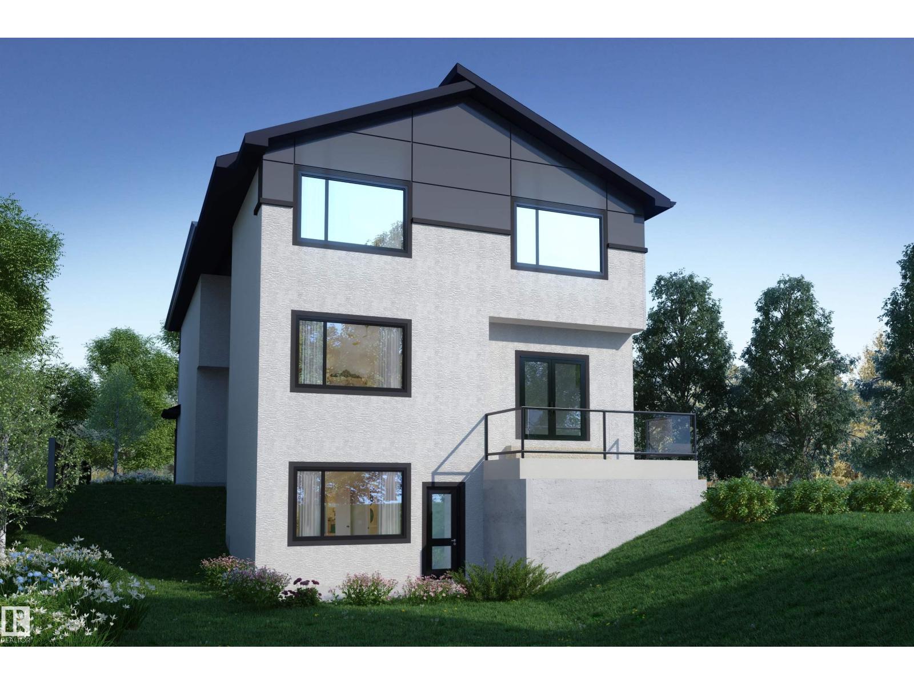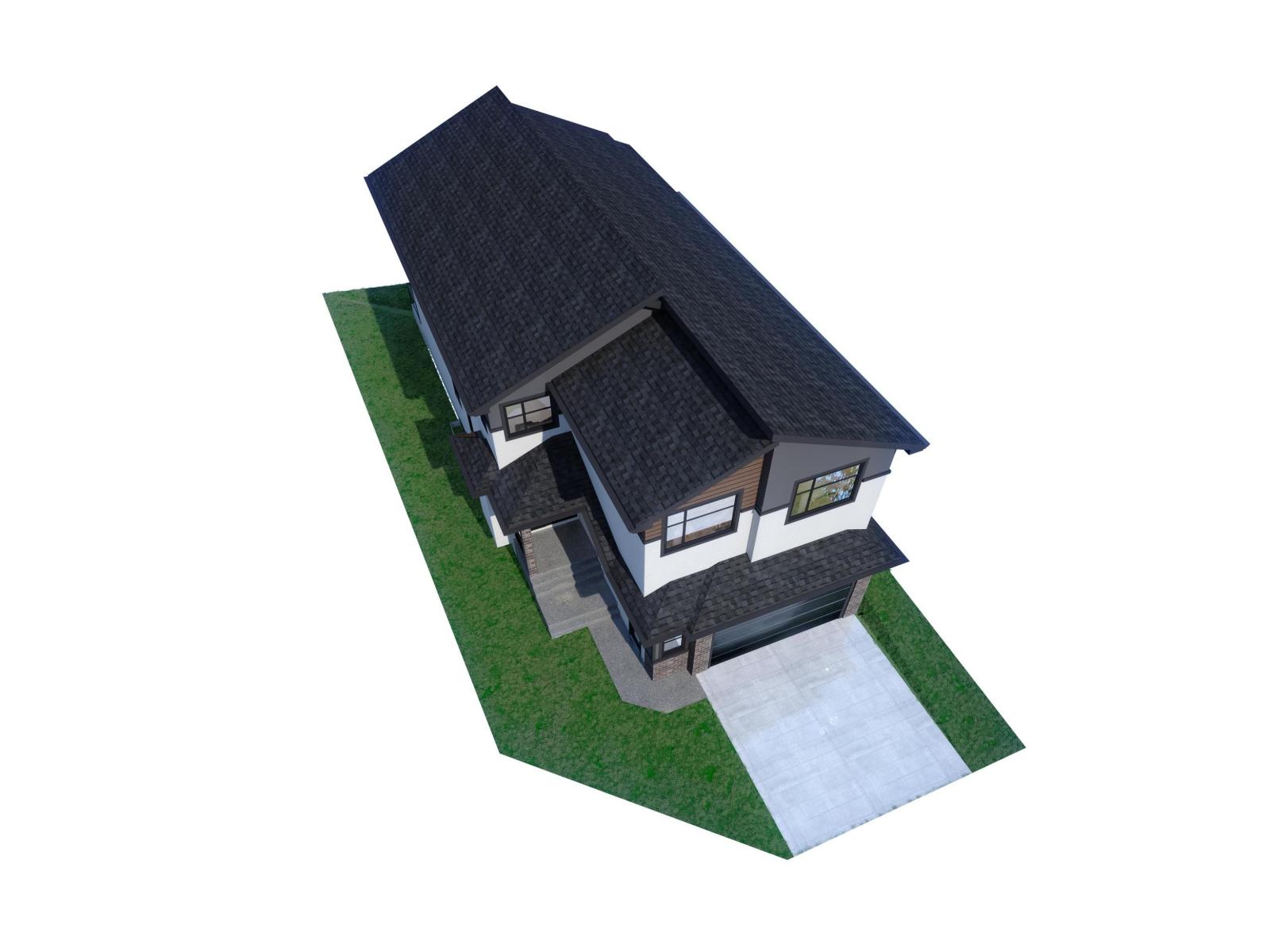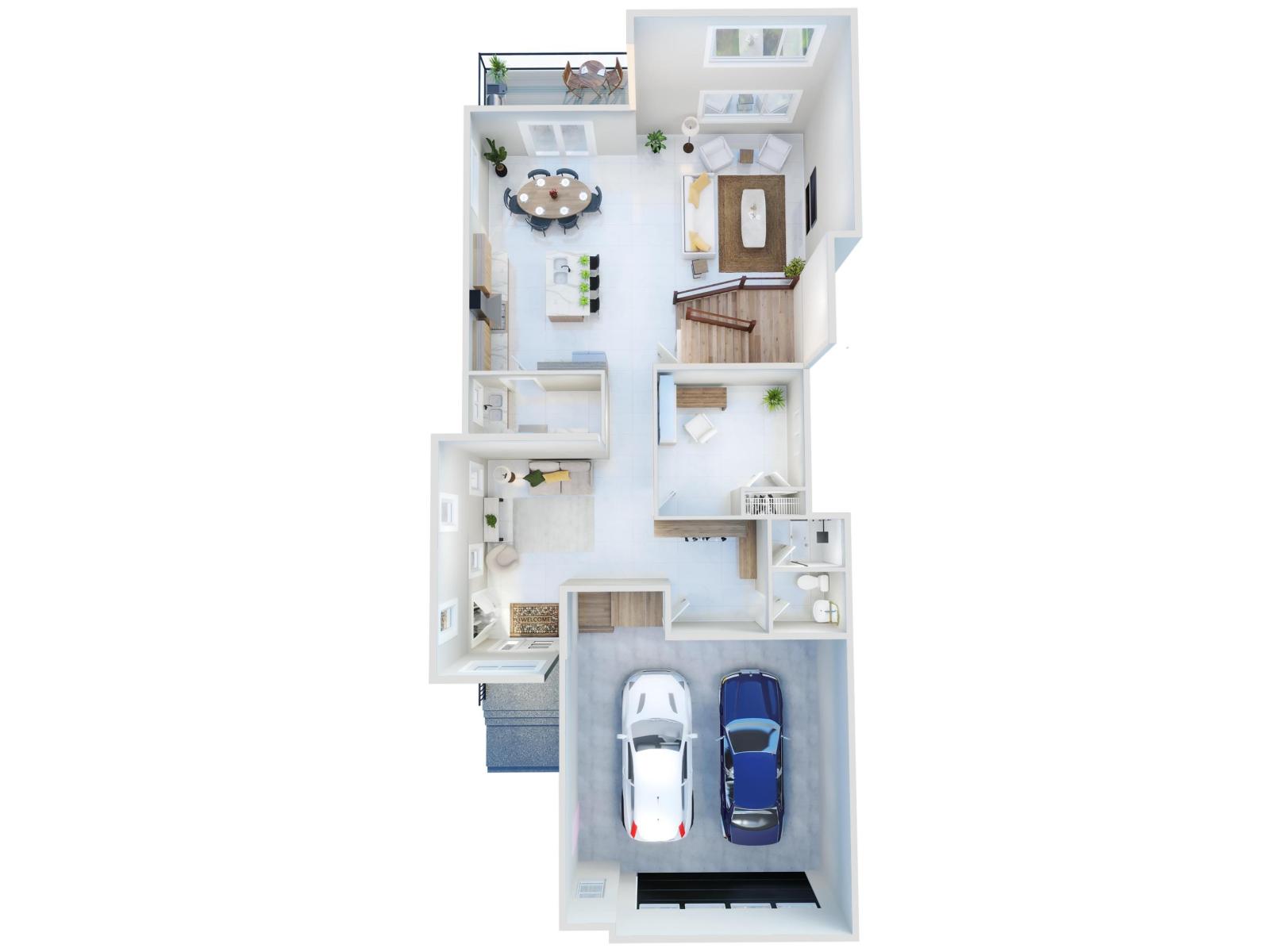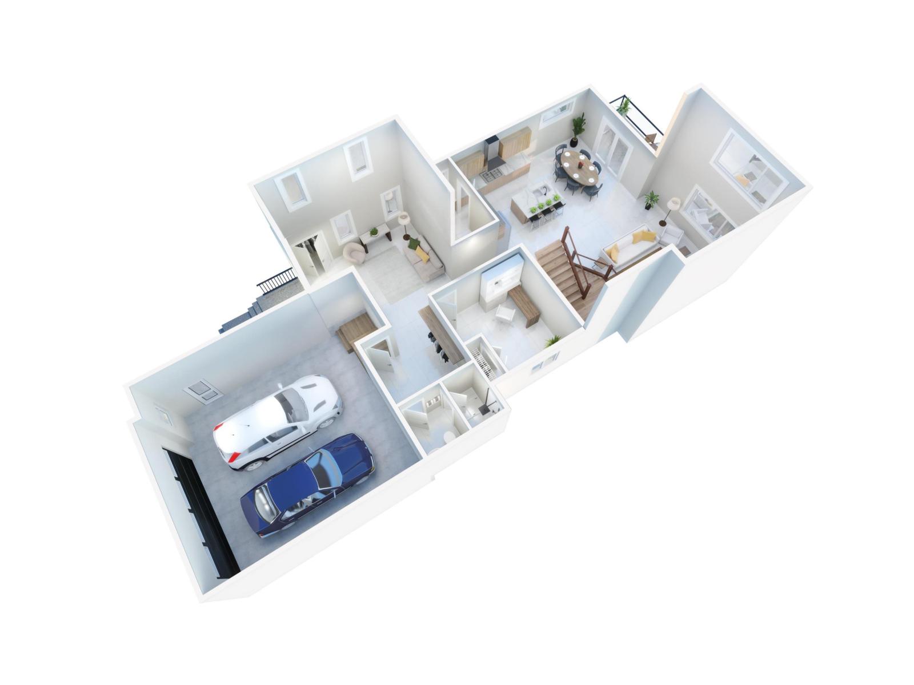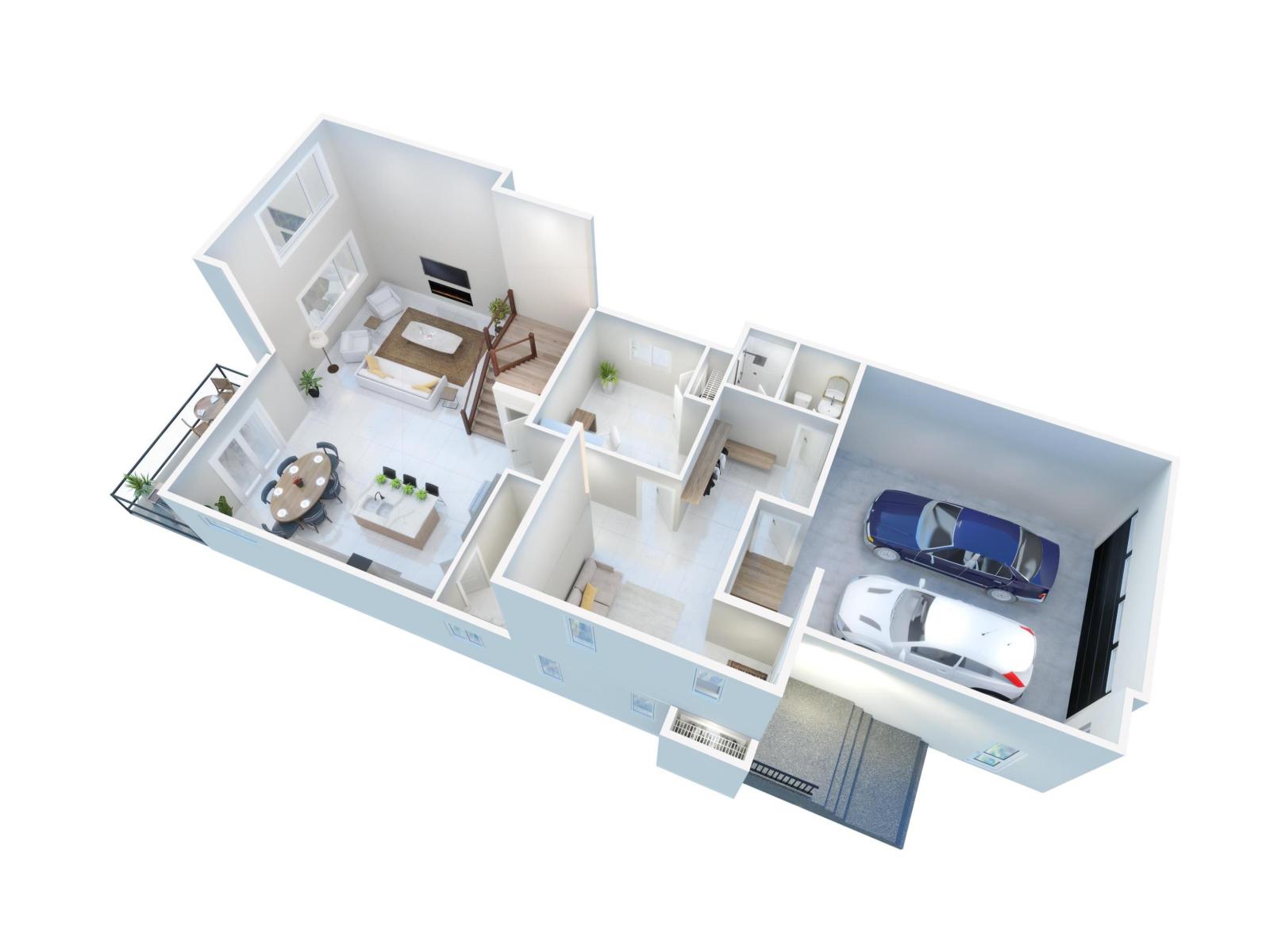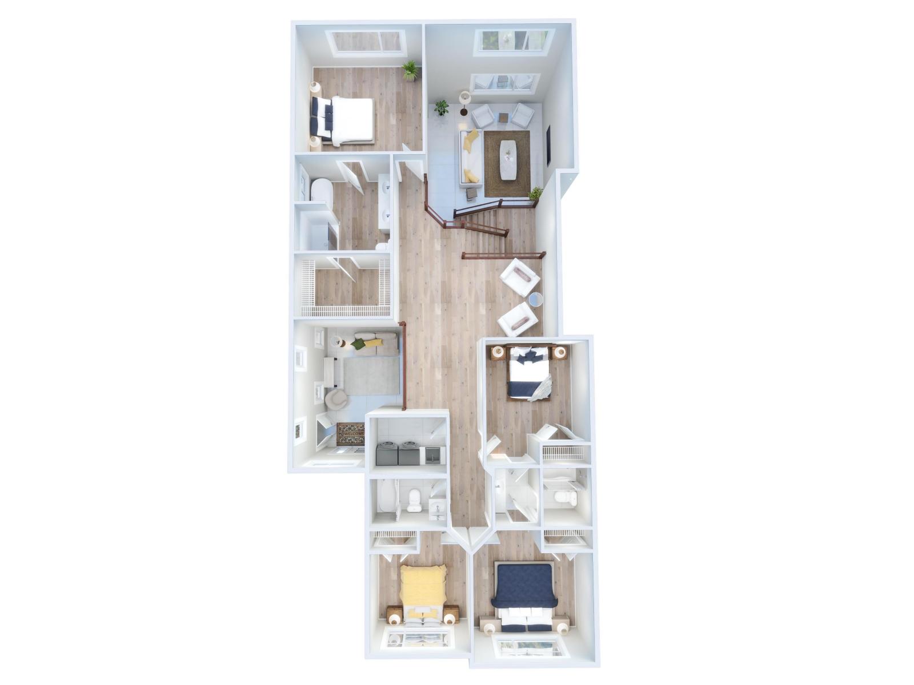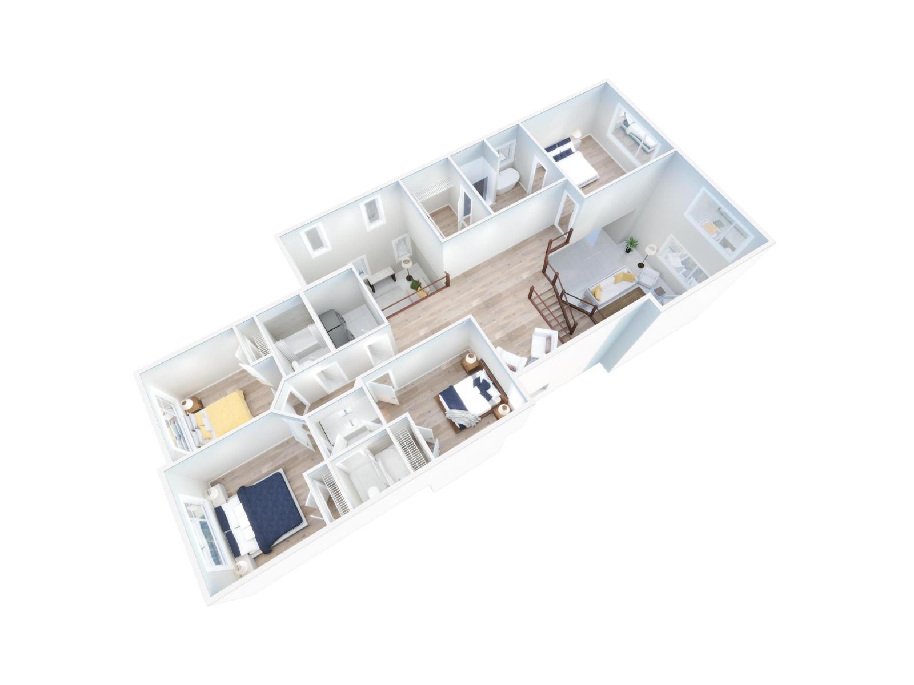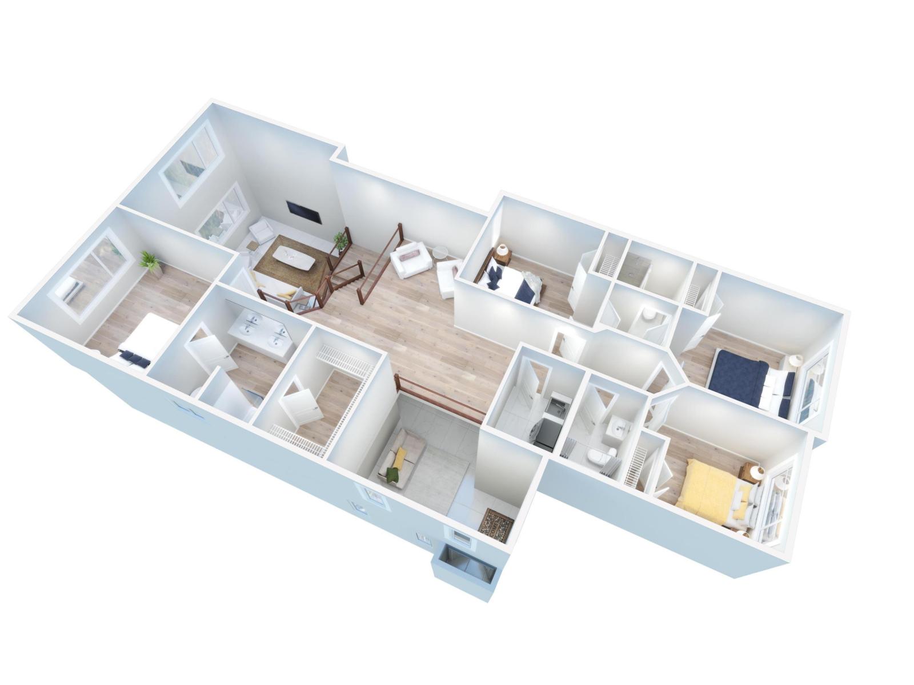5 Bedroom
4 Bathroom
2,875 ft2
Fireplace
Forced Air
$849,000
This pre-construction home is thoughtfully designed to combine functionality, luxury, & modern elegance. Spanning approximately 2,900 sq. ft., it features 9, 10, & 20 ft ceilings, stunning feature walls & ceilings, & 2 grand open-to-above with 2 living areas that floods the home with natural light & offers beautiful park views. The main floor includes a full bedroom & bath, ideal for guests or multi-generational living, along with a chef-inspired kitchen boasting ceiling-high cabinets, quartz countertops, & a fully equipped spice kitchen perfect for those who love to cook & entertain. Sophisticated finishes such as tiled & vinyl flooring, a designer fireplace wall, & a deck overlooking the green-space add an extra layer of elegance & comfort. The separate entrance offers endless potential, whether you envision a legal suite, gym, or entertainment area. Nestled in a serene location just 10 minutes from Costco, Walmart, YEG International Airport, bilingual schools, & all amenities. (id:63013)
Property Details
|
MLS® Number
|
E4464574 |
|
Property Type
|
Single Family |
|
Neigbourhood
|
Churchill Meadow |
|
Amenities Near By
|
Airport, Park, Golf Course, Playground, Schools, Shopping |
|
Features
|
See Remarks, No Back Lane, No Animal Home, No Smoking Home |
|
Structure
|
Deck |
Building
|
Bathroom Total
|
4 |
|
Bedrooms Total
|
5 |
|
Amenities
|
Ceiling - 10ft, Ceiling - 9ft |
|
Appliances
|
Garage Door Opener Remote(s), Garage Door Opener, Hood Fan, See Remarks |
|
Basement Development
|
Unfinished |
|
Basement Type
|
Full (unfinished) |
|
Constructed Date
|
2025 |
|
Construction Style Attachment
|
Detached |
|
Fire Protection
|
Smoke Detectors |
|
Fireplace Fuel
|
Electric |
|
Fireplace Present
|
Yes |
|
Fireplace Type
|
Unknown |
|
Heating Type
|
Forced Air |
|
Stories Total
|
2 |
|
Size Interior
|
2,875 Ft2 |
|
Type
|
House |
Parking
Land
|
Acreage
|
No |
|
Land Amenities
|
Airport, Park, Golf Course, Playground, Schools, Shopping |
|
Size Irregular
|
0.122 |
|
Size Total
|
0.122 Ac |
|
Size Total Text
|
0.122 Ac |
|
Surface Water
|
Ponds |
Rooms
| Level |
Type |
Length |
Width |
Dimensions |
|
Main Level |
Living Room |
|
|
Measurements not available |
|
Main Level |
Dining Room |
|
|
Measurements not available |
|
Main Level |
Kitchen |
|
|
Measurements not available |
|
Main Level |
Family Room |
|
|
Measurements not available |
|
Main Level |
Den |
|
|
Measurements not available |
|
Main Level |
Second Kitchen |
|
|
Measurements not available |
|
Main Level |
Bedroom 5 |
|
|
Measurements not available |
|
Upper Level |
Primary Bedroom |
|
|
Measurements not available |
|
Upper Level |
Bedroom 2 |
|
|
Measurements not available |
|
Upper Level |
Bedroom 3 |
|
|
Measurements not available |
|
Upper Level |
Bedroom 4 |
|
|
Measurements not available |
|
Upper Level |
Bonus Room |
|
|
Measurements not available |
|
Upper Level |
Laundry Room |
|
|
Measurements not available |
https://www.realtor.ca/real-estate/29062379/2817-63-av-ne-rural-leduc-county-churchill-meadow

