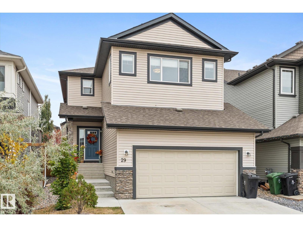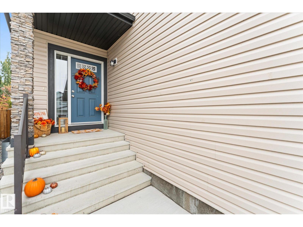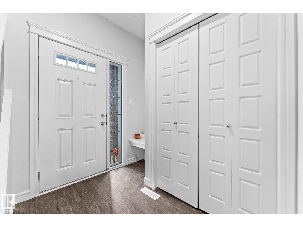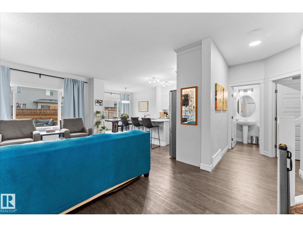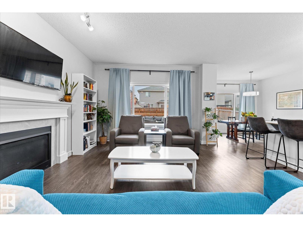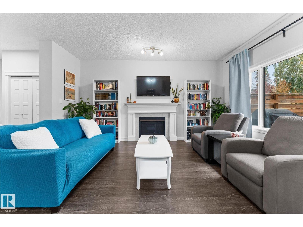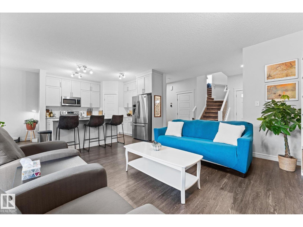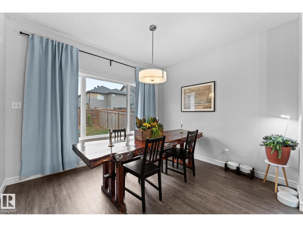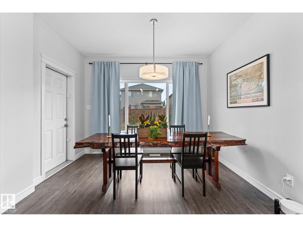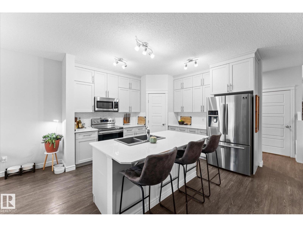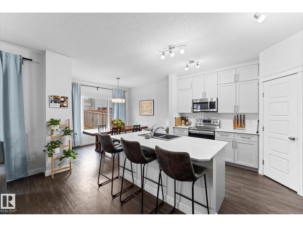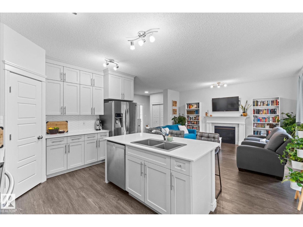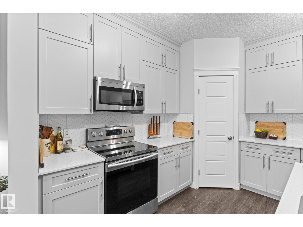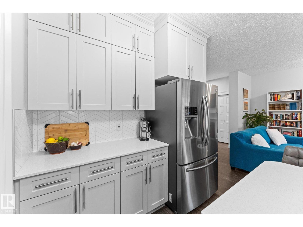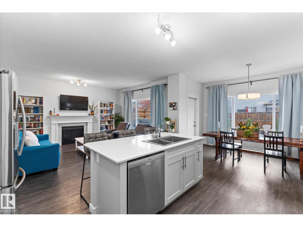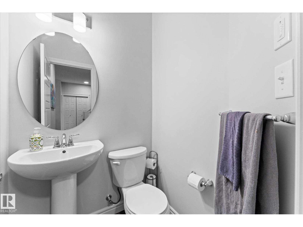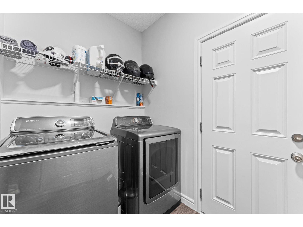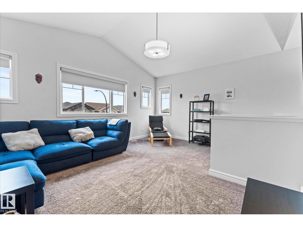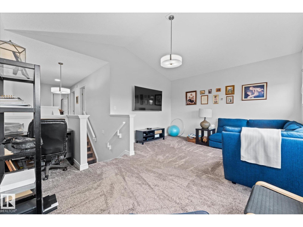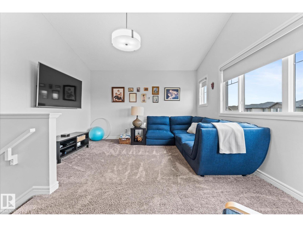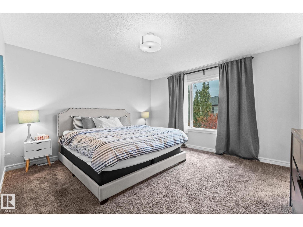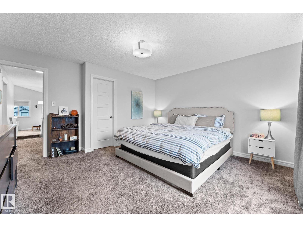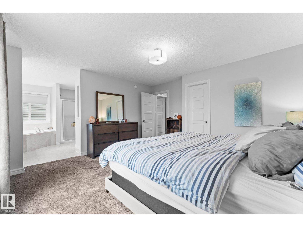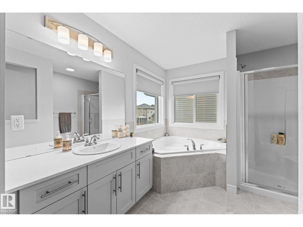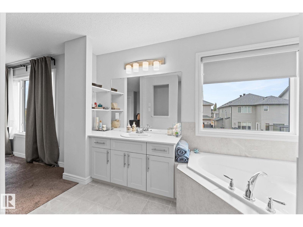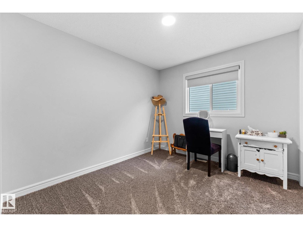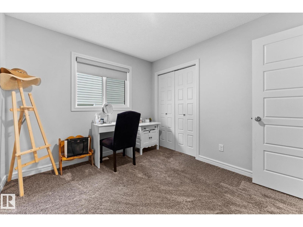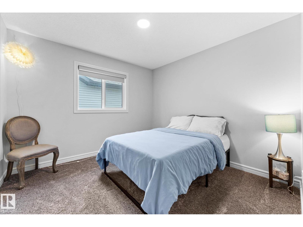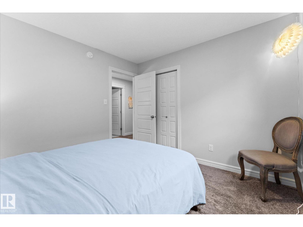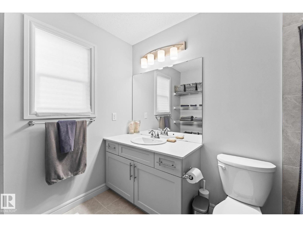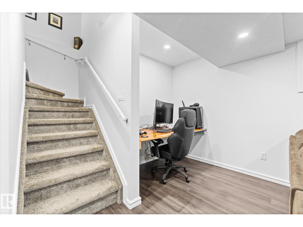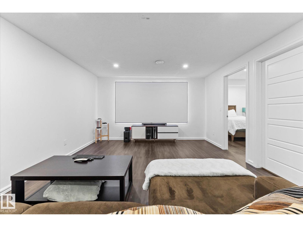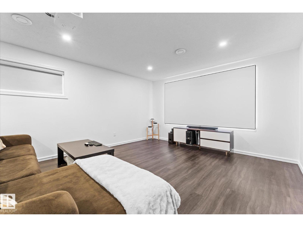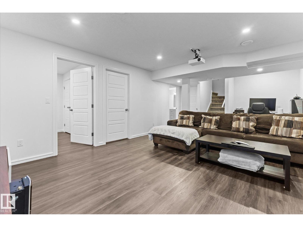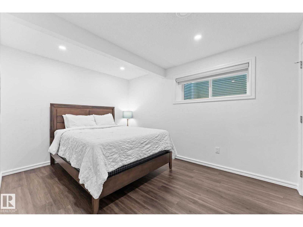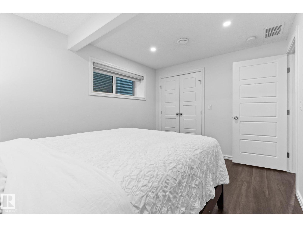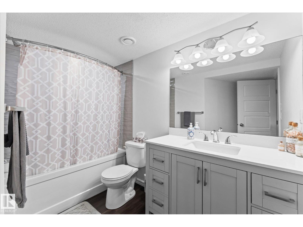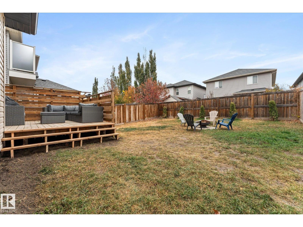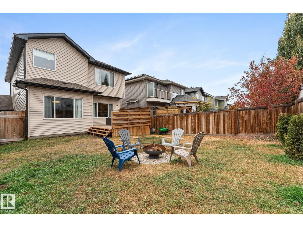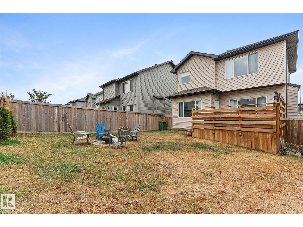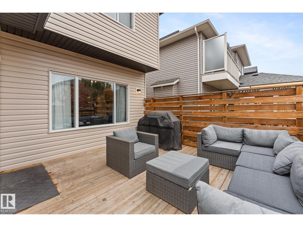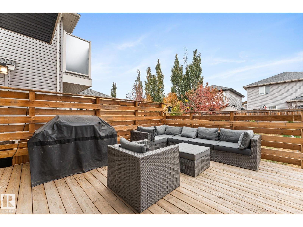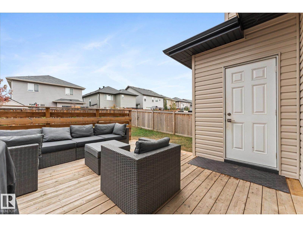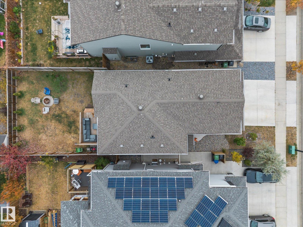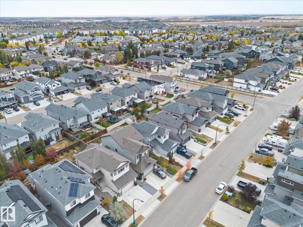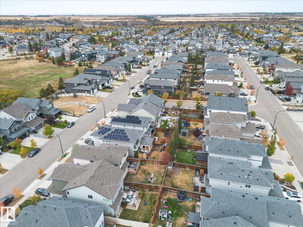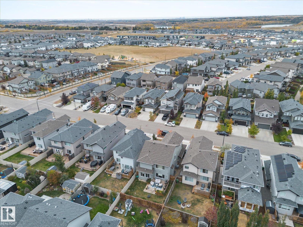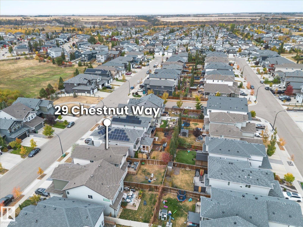4 Bedroom
4 Bathroom
1,903 ft2
Central Air Conditioning
Forced Air
$529,900
Beautifully finished from top to bottom, this 1900+ sq ft 2-storey in Westpark offers the perfect mix of space, comfort, and style. The main floor features 9’ ceilings, quartz countertops, a corner pantry, and a cozy gas fireplace in the living room — plus main floor laundry for convenience. A 2 piece bathroom completes the main floor. Upstairs, enjoy a bonus room with vaulted ceilings, and 3 bedrooms, including a spacious primary with a 4-piece ensuite. The fully finished basement adds a 4th bedroom, full 4 piece bathroom, and an awesome theatre setup for movie nights. Complete with central A/C, a double attached garage, fully fenced yard, and a great family-friendly location close to parks and trails — this home truly has it all! (id:63013)
Property Details
|
MLS® Number
|
E4461431 |
|
Property Type
|
Single Family |
|
Neigbourhood
|
Westpark_FSAS |
|
Features
|
See Remarks, Flat Site |
Building
|
Bathroom Total
|
4 |
|
Bedrooms Total
|
4 |
|
Amenities
|
Ceiling - 9ft |
|
Appliances
|
Dishwasher, Dryer, Refrigerator, Stove, Washer, Window Coverings, See Remarks |
|
Basement Development
|
Finished |
|
Basement Type
|
Full (finished) |
|
Constructed Date
|
2018 |
|
Construction Style Attachment
|
Detached |
|
Cooling Type
|
Central Air Conditioning |
|
Half Bath Total
|
1 |
|
Heating Type
|
Forced Air |
|
Stories Total
|
2 |
|
Size Interior
|
1,903 Ft2 |
|
Type
|
House |
Parking
Land
|
Acreage
|
No |
|
Fence Type
|
Fence |
|
Size Irregular
|
385.55 |
|
Size Total
|
385.55 M2 |
|
Size Total Text
|
385.55 M2 |
Rooms
| Level |
Type |
Length |
Width |
Dimensions |
|
Basement |
Dining Room |
3.22 m |
3.5 m |
3.22 m x 3.5 m |
|
Basement |
Family Room |
5.17 m |
4.07 m |
5.17 m x 4.07 m |
|
Basement |
Bedroom 4 |
3.93 m |
2.91 m |
3.93 m x 2.91 m |
|
Main Level |
Living Room |
4.91 m |
3.98 m |
4.91 m x 3.98 m |
|
Main Level |
Kitchen |
3.72 m |
3.65 m |
3.72 m x 3.65 m |
|
Upper Level |
Primary Bedroom |
4.29 m |
4.33 m |
4.29 m x 4.33 m |
|
Upper Level |
Bedroom 2 |
2.86 m |
3.17 m |
2.86 m x 3.17 m |
|
Upper Level |
Bedroom 3 |
3.19 m |
3.16 m |
3.19 m x 3.16 m |
|
Upper Level |
Bonus Room |
4.26 m |
5.49 m |
4.26 m x 5.49 m |
https://www.realtor.ca/real-estate/28970640/29-chestnut-wy-fort-saskatchewan-westparkfsas

