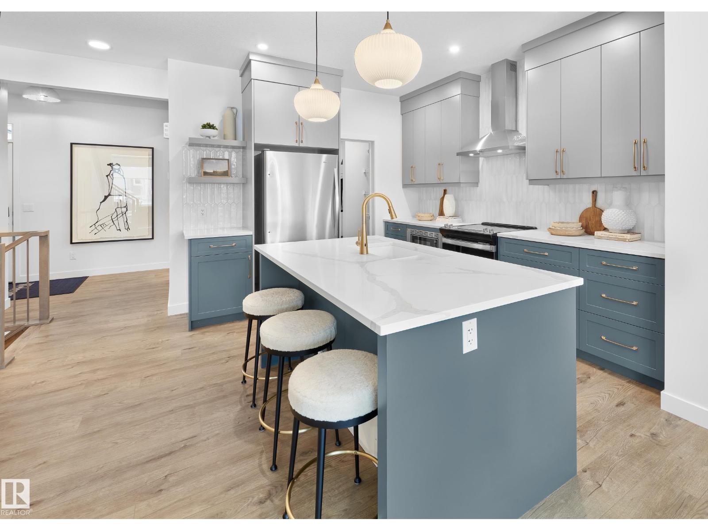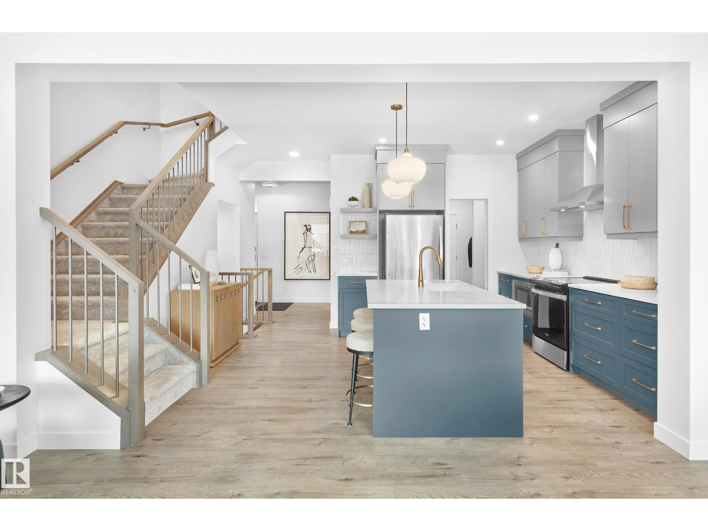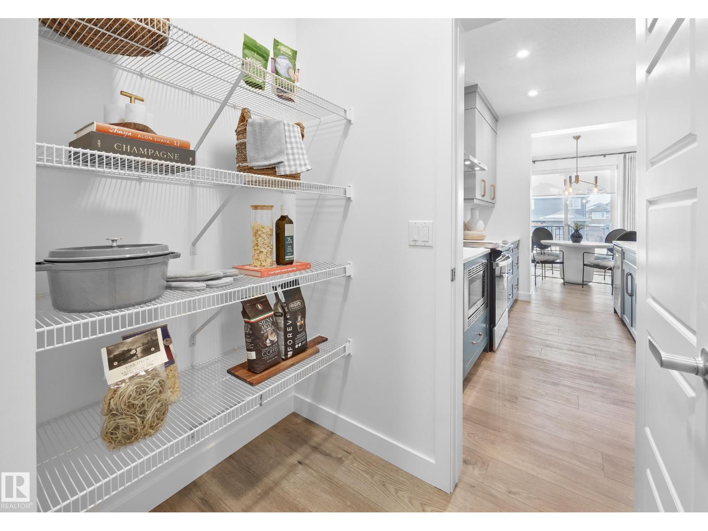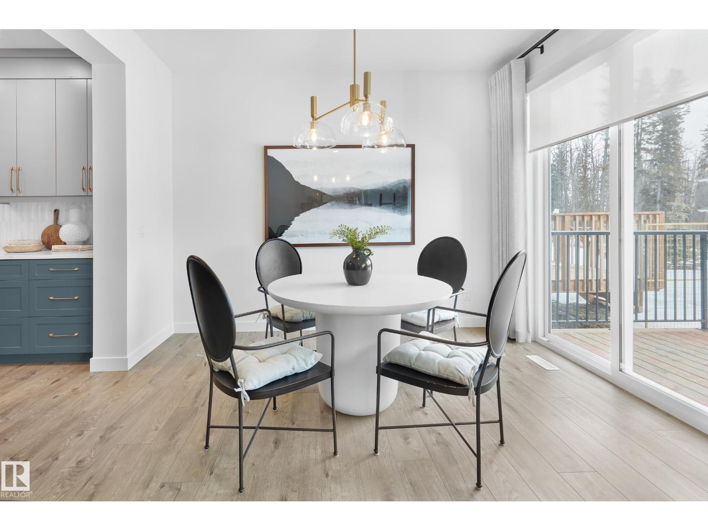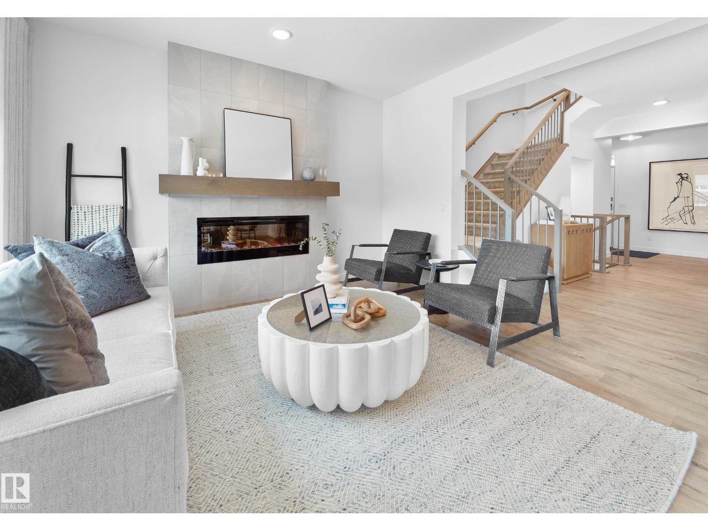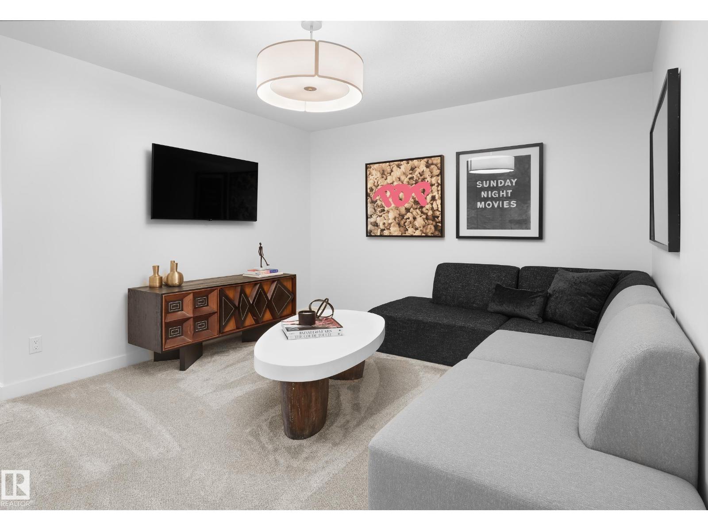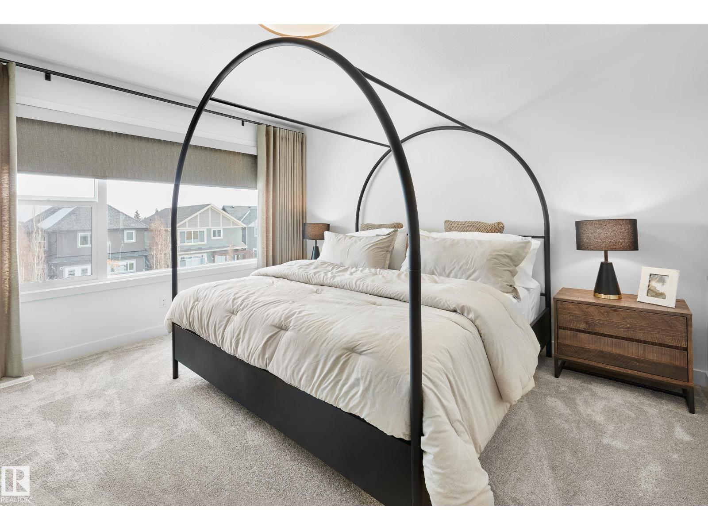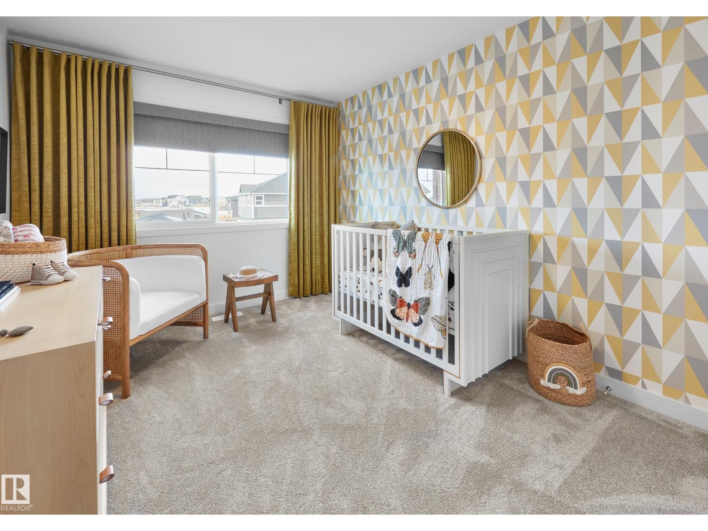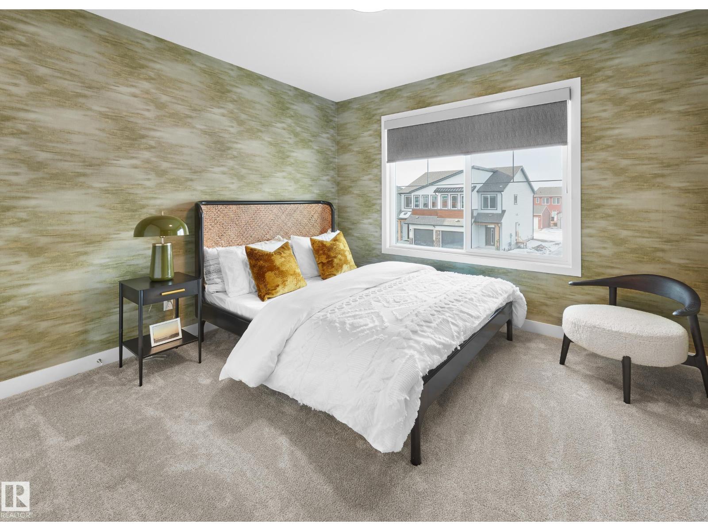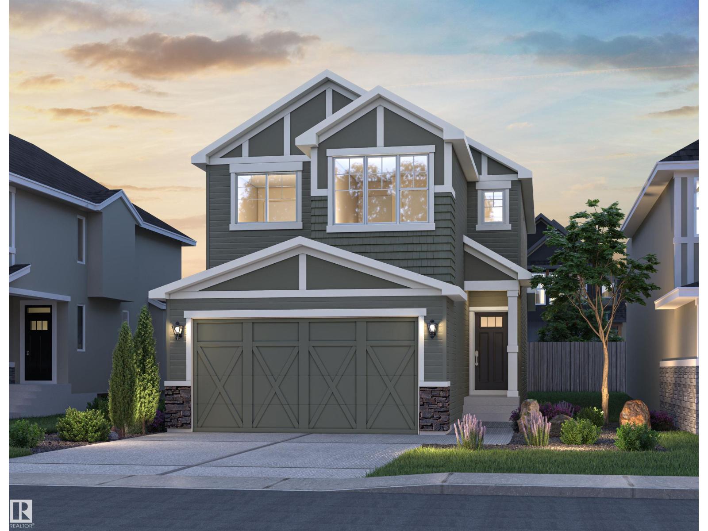3 Bedroom
3 Bathroom
1,887 ft2
Fireplace
Forced Air
$574,627
Our Rundle design offers 1887 sq. ft. of stylish and functional living in the desirable SW community of Paisley. The main floor weclomes you with 9ft ceilings, a fireplace in the living room and a thoughtfully upgraded kitchen. We've included 3CM quartz, a DOUBLE DOOR STAINLESS STEEL FRIDGE with internal ice/water, a chimney hoodfan, electric range, built in microwave, and dishwasher. SIDE ENTRY, perfect for a future legal suite. Heading upstairs, we've replaced stubwall with modern spindle railing. Enjoy the spacious primary bedroom that fits your king size bed and an ensuite that boasts an acrylic glass shower, dual vanities and 3CM quartz. *PLEASE NOTE: PHOTOS ARE OF SHOW HOME. (id:63013)
Property Details
|
MLS® Number
|
E4451590 |
|
Property Type
|
Single Family |
|
Neigbourhood
|
Paisley |
|
Amenities Near By
|
Airport, Golf Course, Playground, Public Transit, Schools, Shopping |
Building
|
Bathroom Total
|
3 |
|
Bedrooms Total
|
3 |
|
Amenities
|
Ceiling - 9ft |
|
Appliances
|
Dishwasher, Garage Door Opener Remote(s), Garage Door Opener, Hood Fan, Microwave, Stove |
|
Basement Development
|
Unfinished |
|
Basement Type
|
Full (unfinished) |
|
Constructed Date
|
2025 |
|
Construction Style Attachment
|
Detached |
|
Fire Protection
|
Smoke Detectors |
|
Fireplace Fuel
|
Electric |
|
Fireplace Present
|
Yes |
|
Fireplace Type
|
Insert |
|
Half Bath Total
|
1 |
|
Heating Type
|
Forced Air |
|
Stories Total
|
2 |
|
Size Interior
|
1,887 Ft2 |
|
Type
|
House |
Parking
Land
|
Acreage
|
No |
|
Land Amenities
|
Airport, Golf Course, Playground, Public Transit, Schools, Shopping |
|
Size Irregular
|
350.4 |
|
Size Total
|
350.4 M2 |
|
Size Total Text
|
350.4 M2 |
Rooms
| Level |
Type |
Length |
Width |
Dimensions |
|
Main Level |
Living Room |
|
|
Measurements not available |
|
Main Level |
Dining Room |
|
|
Measurements not available |
|
Main Level |
Kitchen |
|
|
Measurements not available |
|
Upper Level |
Primary Bedroom |
|
|
Measurements not available |
|
Upper Level |
Bedroom 2 |
|
|
Measurements not available |
|
Upper Level |
Bedroom 3 |
|
|
Measurements not available |
|
Upper Level |
Bonus Room |
|
|
Measurements not available |
|
Upper Level |
Laundry Room |
|
|
Measurements not available |
https://www.realtor.ca/real-estate/28701481/299-paterson-li-sw-edmonton-paisley

