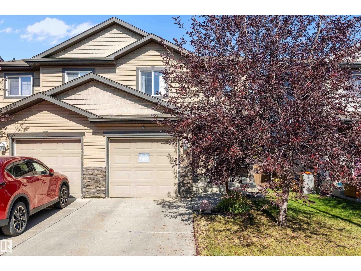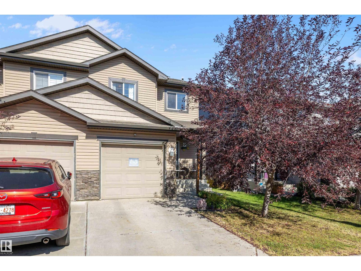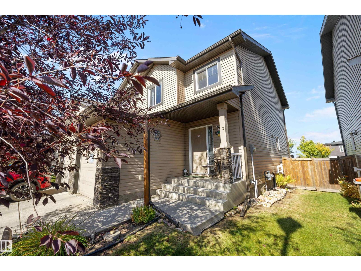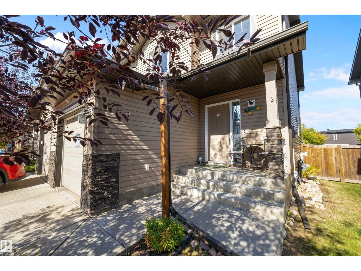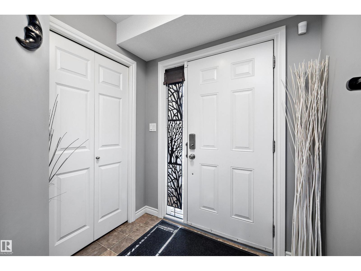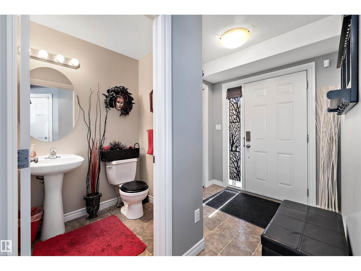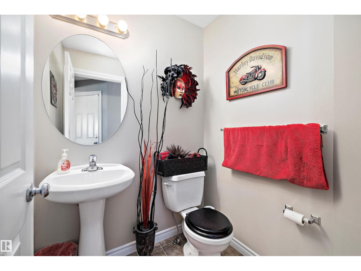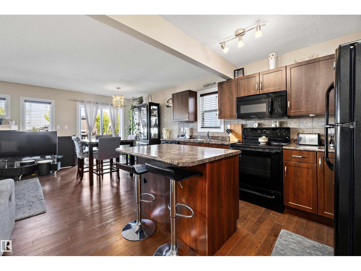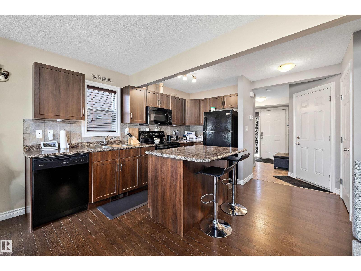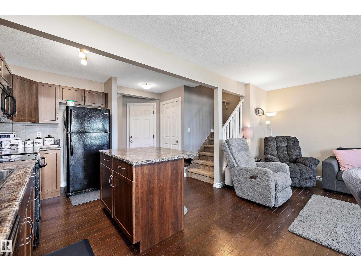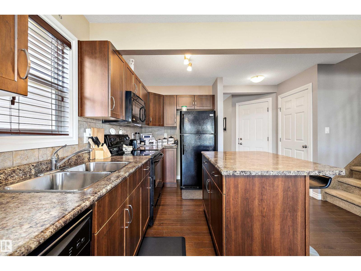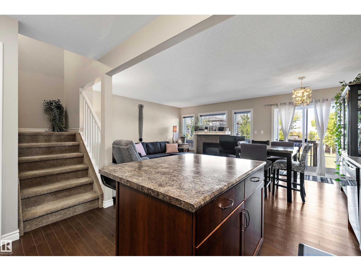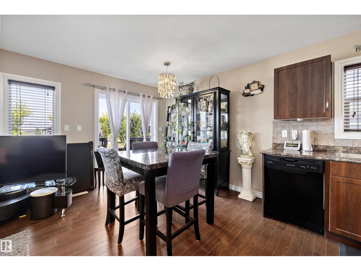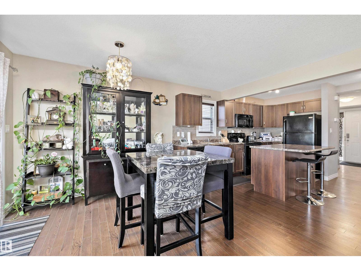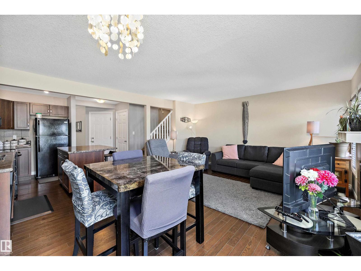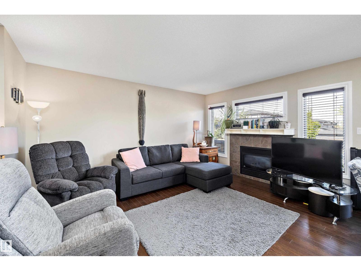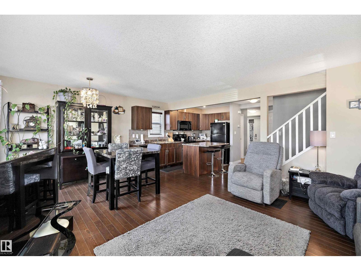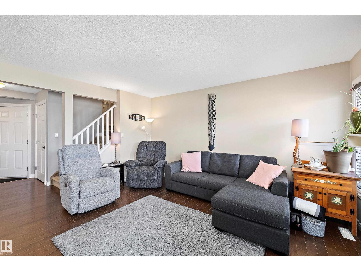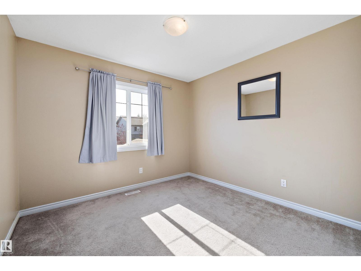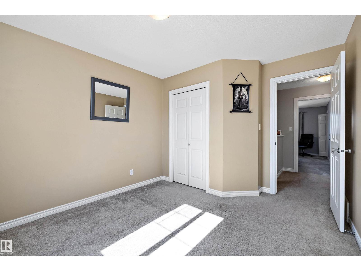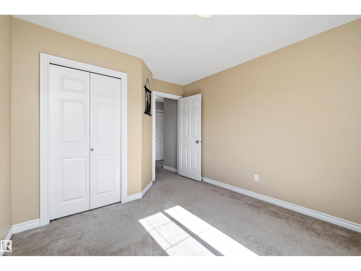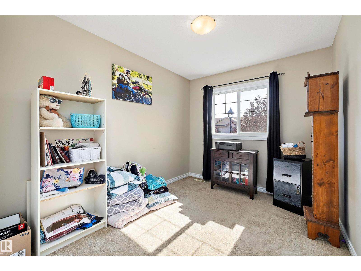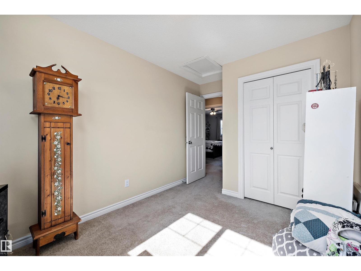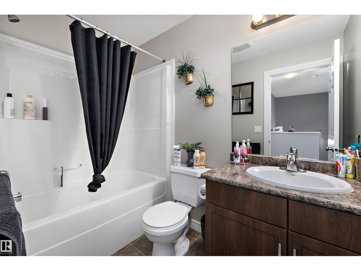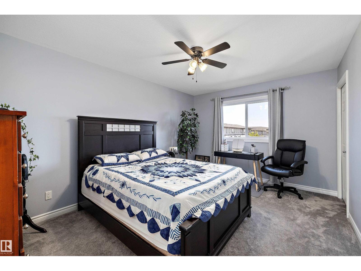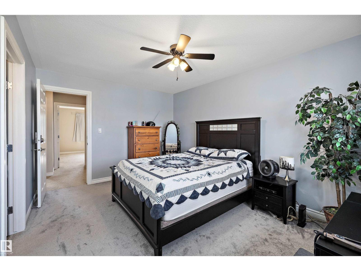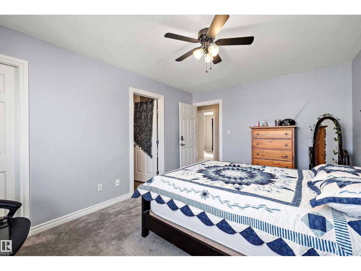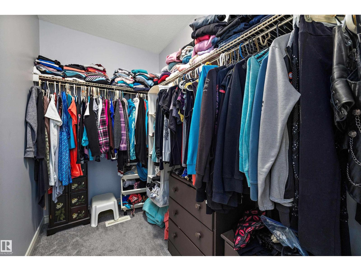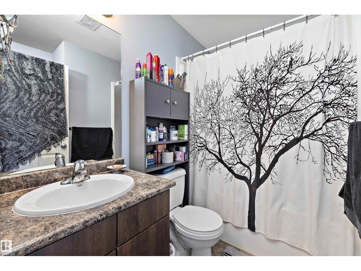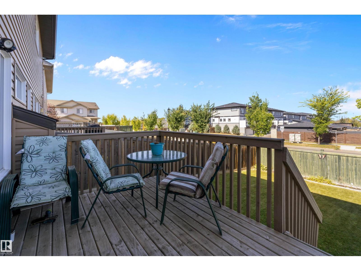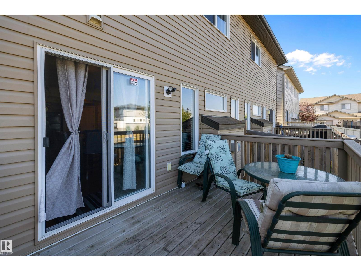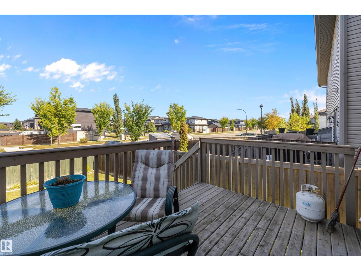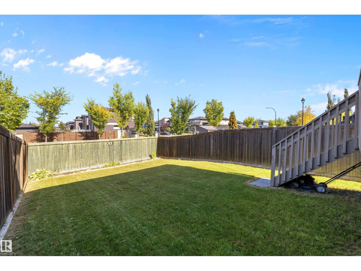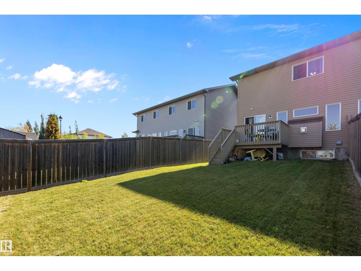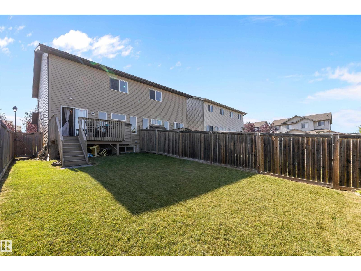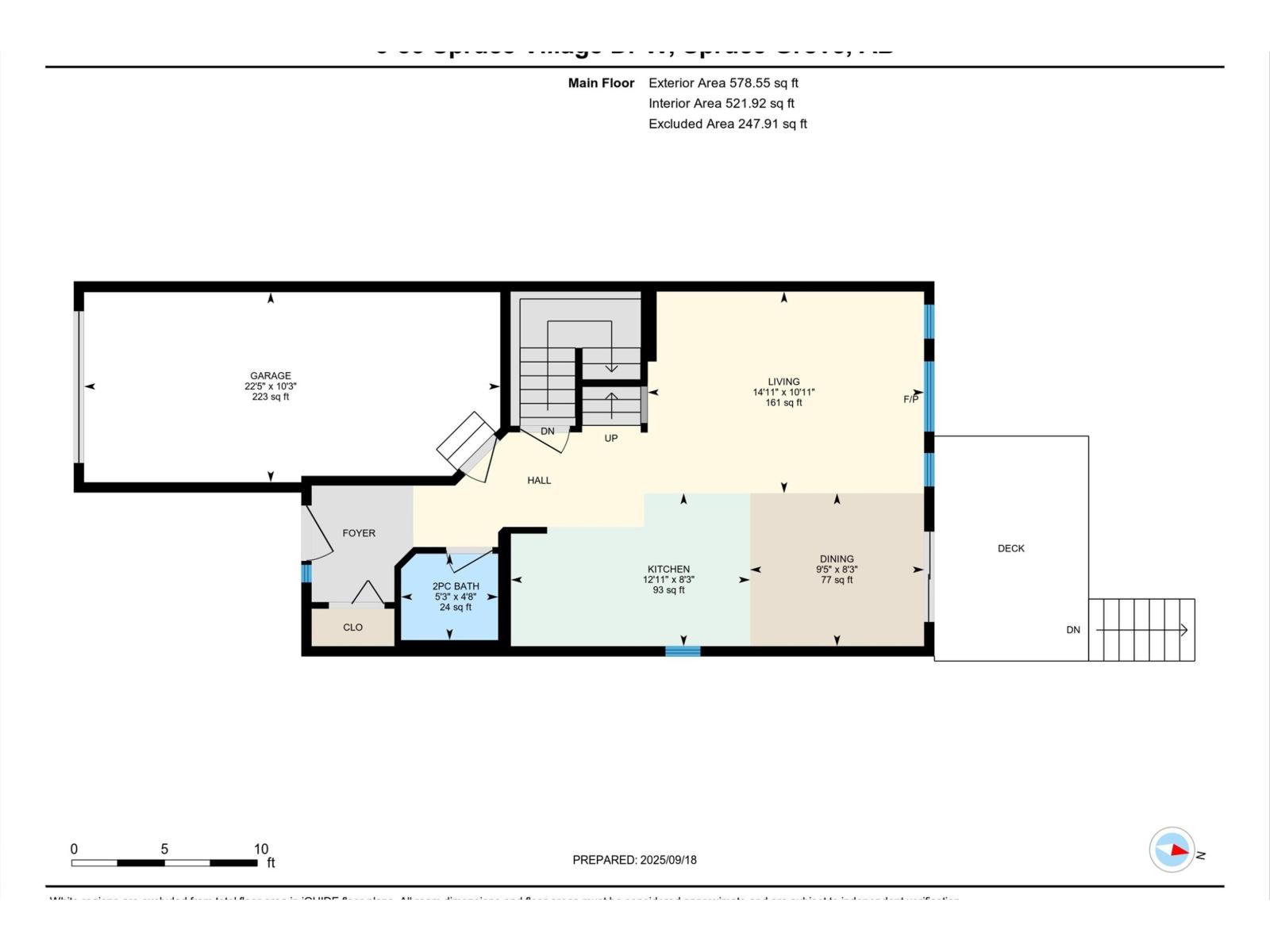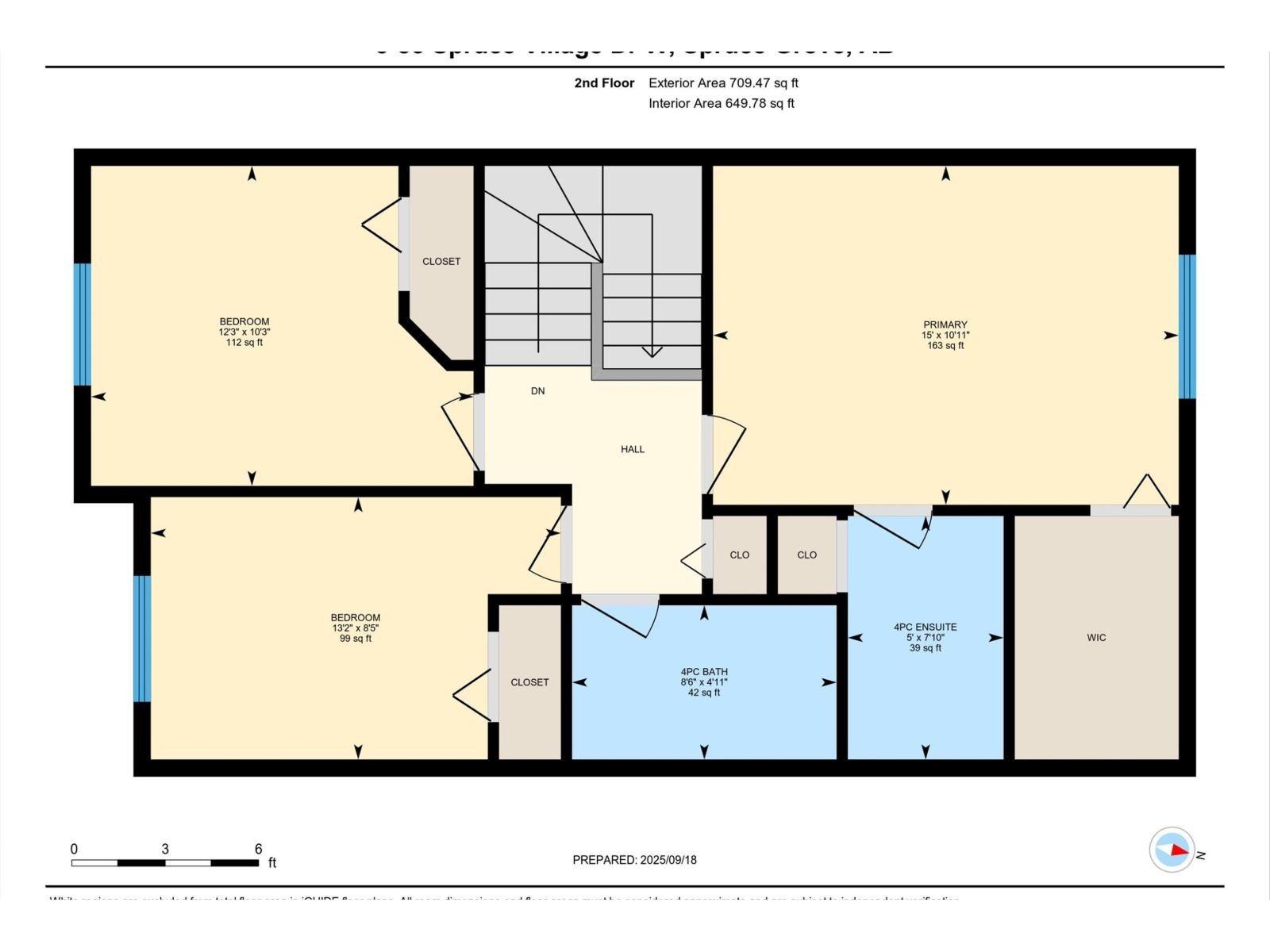#3 85 Spruce Village Dr Dr Spruce Grove, Alberta T7X 0L2
$345,000Maintenance, Other, See Remarks
$110 Monthly
Maintenance, Other, See Remarks
$110 MonthlyWell maintained bareland half duplex condo is move in ready! Super low condo fee ($110/month) is for garbage pickup and crescent street snow removal in the winter; no waiting for the city to get it done! The thoughtful layout works great for entertaining and family living with ample counter space, an island, and open concept living with patio door to deck in the spacious yard! The living room is cozy with a gas fireplace. Upstairs are 3 good sized bedrooms with the primary room featuring a spacious walk in closet and full 4 piece bathroom. Another 4 piece bathroom finishes the upstairs. The basement is unfinished but is ready for a 4th bedroom and 4th bathroom. Keep your vehicle warm in winter with the single attached garage. Located in walkable community near schools, shopping and Jubilee park! (id:63013)
Property Details
| MLS® Number | E4458604 |
| Property Type | Single Family |
| Neigbourhood | Spruce Village |
| Amenities Near By | Golf Course, Playground, Public Transit, Schools, Shopping |
| Features | Exterior Walls- 2x6", No Animal Home |
| Parking Space Total | 2 |
| Structure | Deck |
Building
| Bathroom Total | 3 |
| Bedrooms Total | 3 |
| Amenities | Vinyl Windows |
| Appliances | Dishwasher, Dryer, Garage Door Opener Remote(s), Microwave Range Hood Combo, Refrigerator, Stove, Washer |
| Basement Development | Unfinished |
| Basement Type | Full (unfinished) |
| Constructed Date | 2011 |
| Construction Style Attachment | Semi-detached |
| Fireplace Fuel | Gas |
| Fireplace Present | Yes |
| Fireplace Type | Unknown |
| Half Bath Total | 1 |
| Heating Type | Forced Air |
| Stories Total | 2 |
| Size Interior | 1,288 Ft2 |
| Type | Duplex |
Parking
| Attached Garage |
Land
| Acreage | No |
| Fence Type | Fence |
| Land Amenities | Golf Course, Playground, Public Transit, Schools, Shopping |
| Size Irregular | 261.99 |
| Size Total | 261.99 M2 |
| Size Total Text | 261.99 M2 |
Rooms
| Level | Type | Length | Width | Dimensions |
|---|---|---|---|---|
| Basement | Living Room | Measurements not available | ||
| Main Level | Dining Room | Measurements not available | ||
| Main Level | Kitchen | Measurements not available | ||
| Upper Level | Primary Bedroom | Measurements not available | ||
| Upper Level | Bedroom 2 | Measurements not available | ||
| Upper Level | Bedroom 3 | Measurements not available |
https://www.realtor.ca/real-estate/28888938/3-85-spruce-village-dr-dr-spruce-grove-spruce-village

