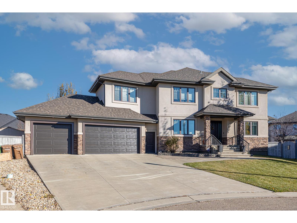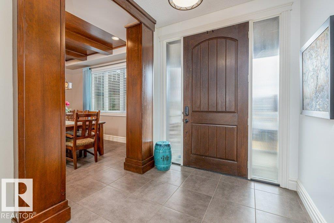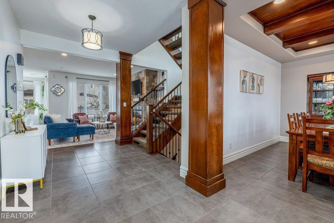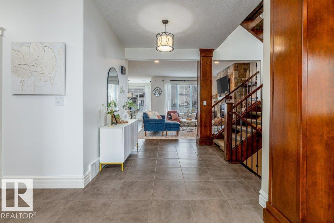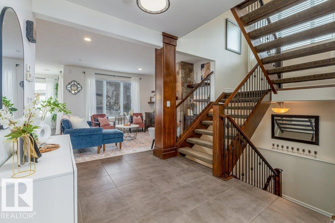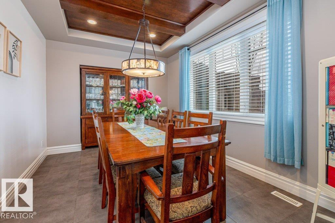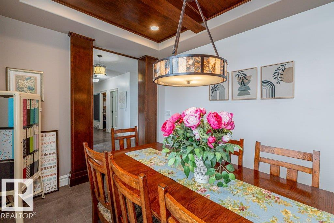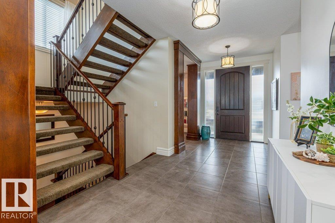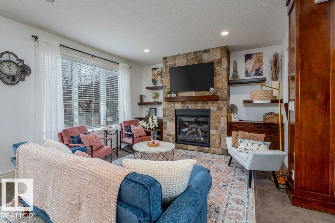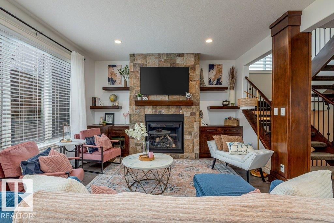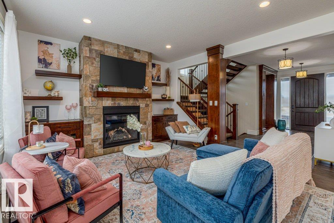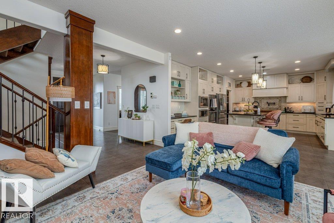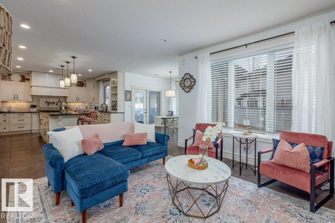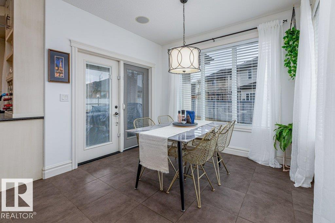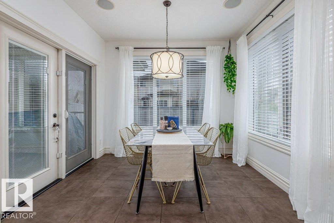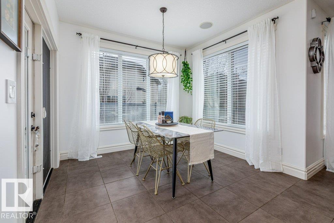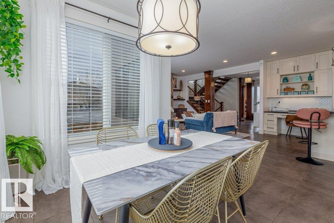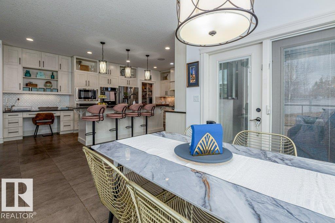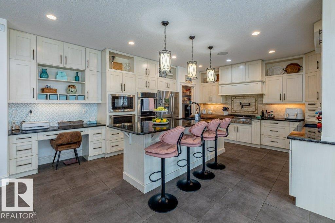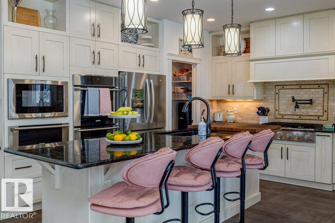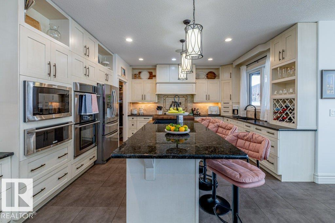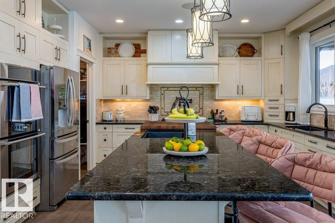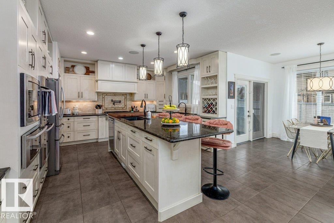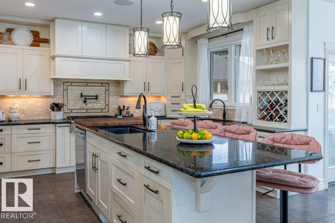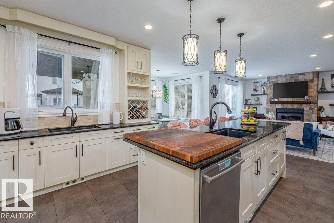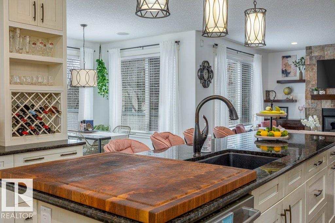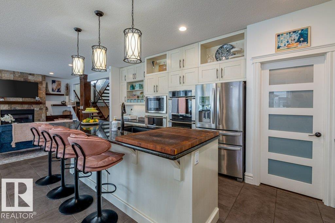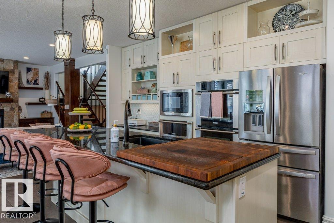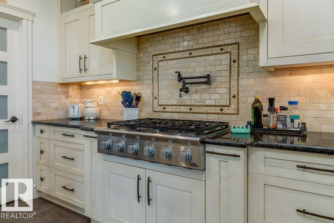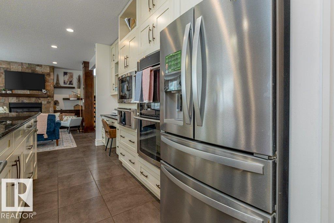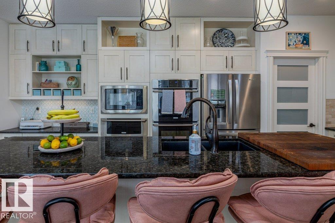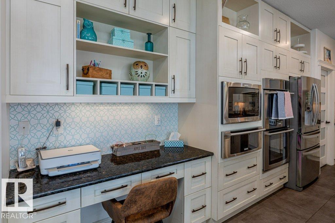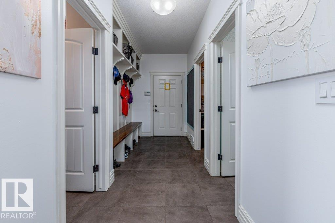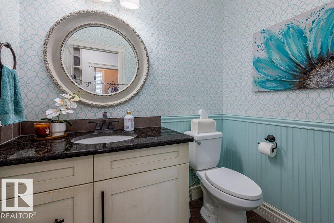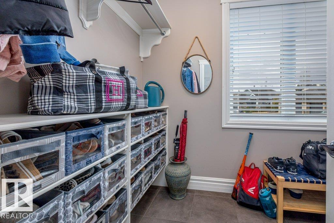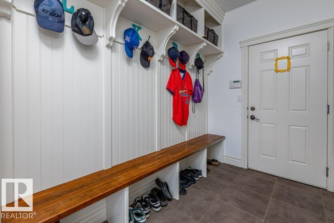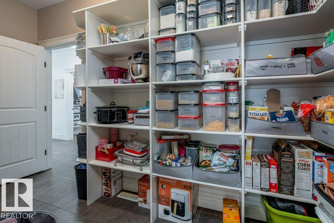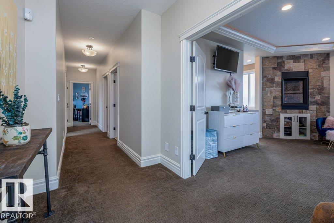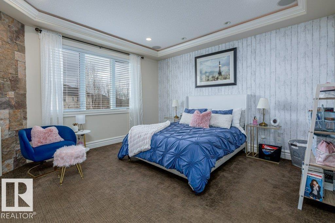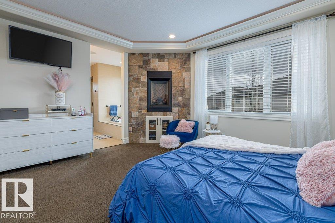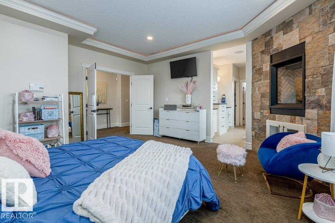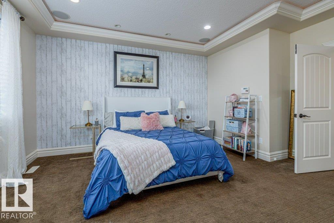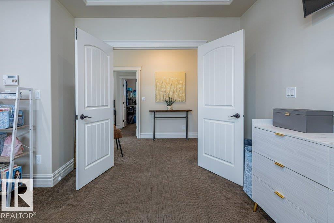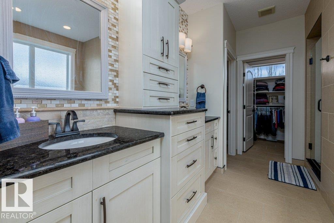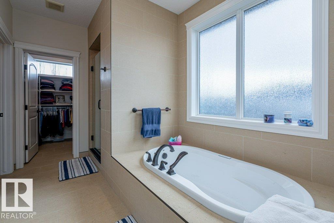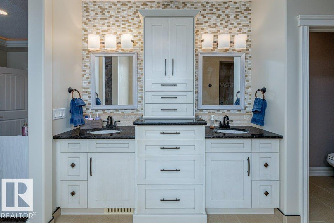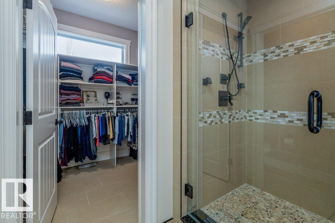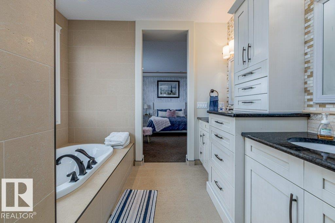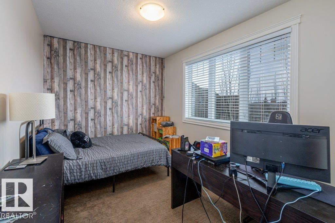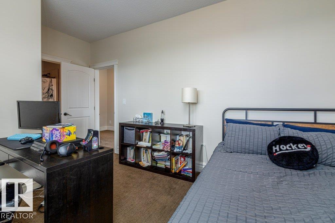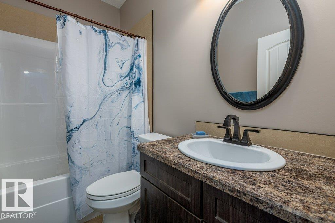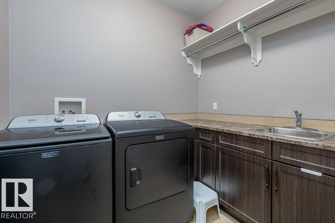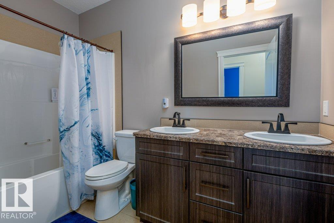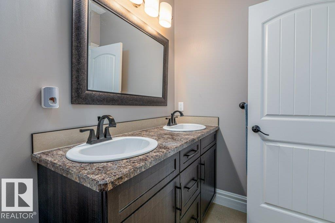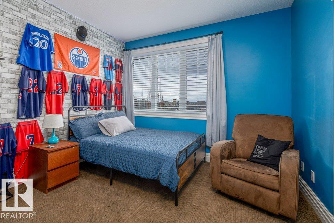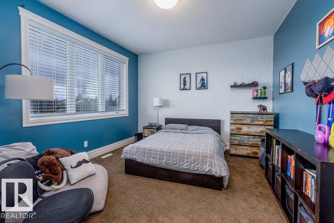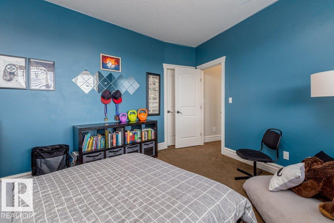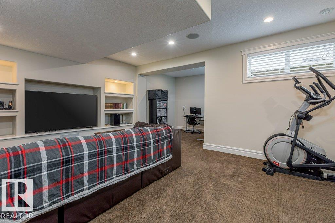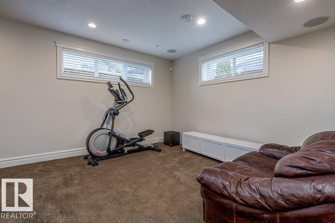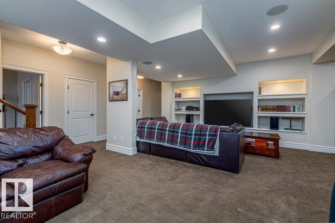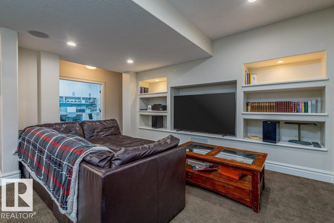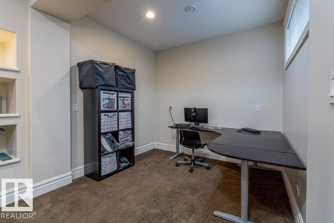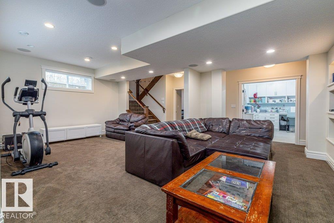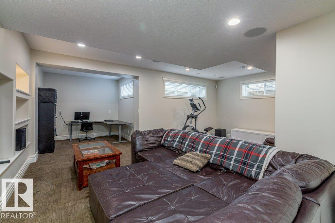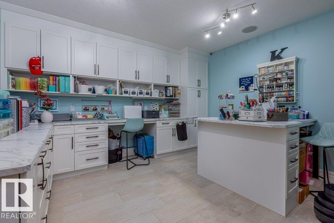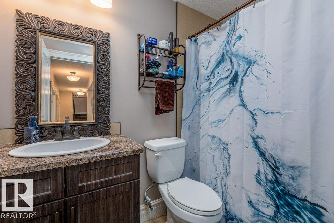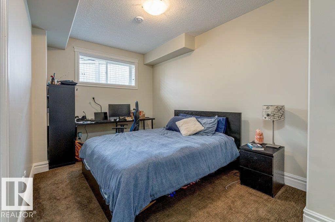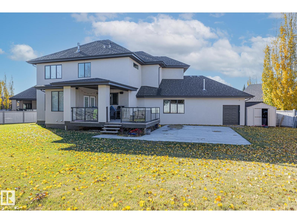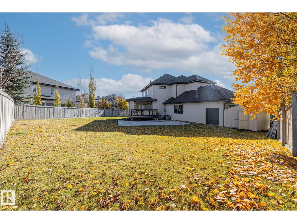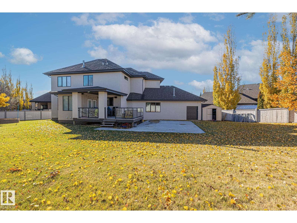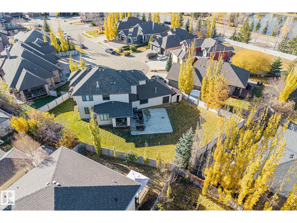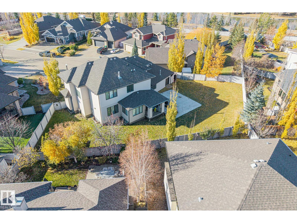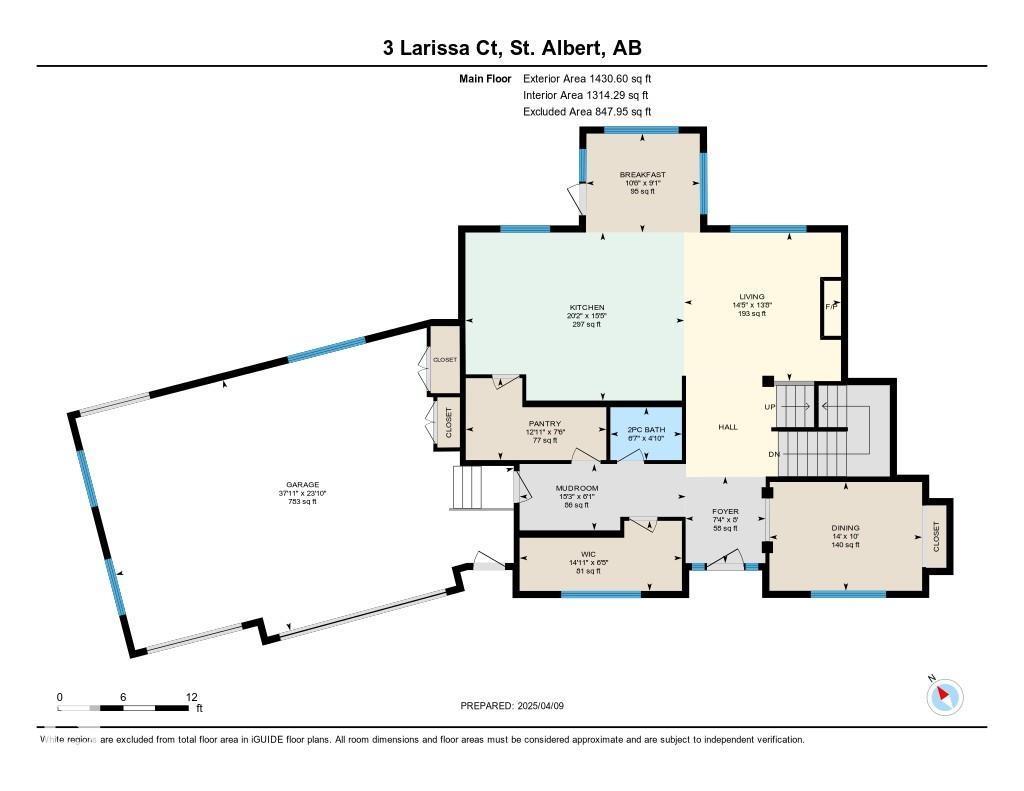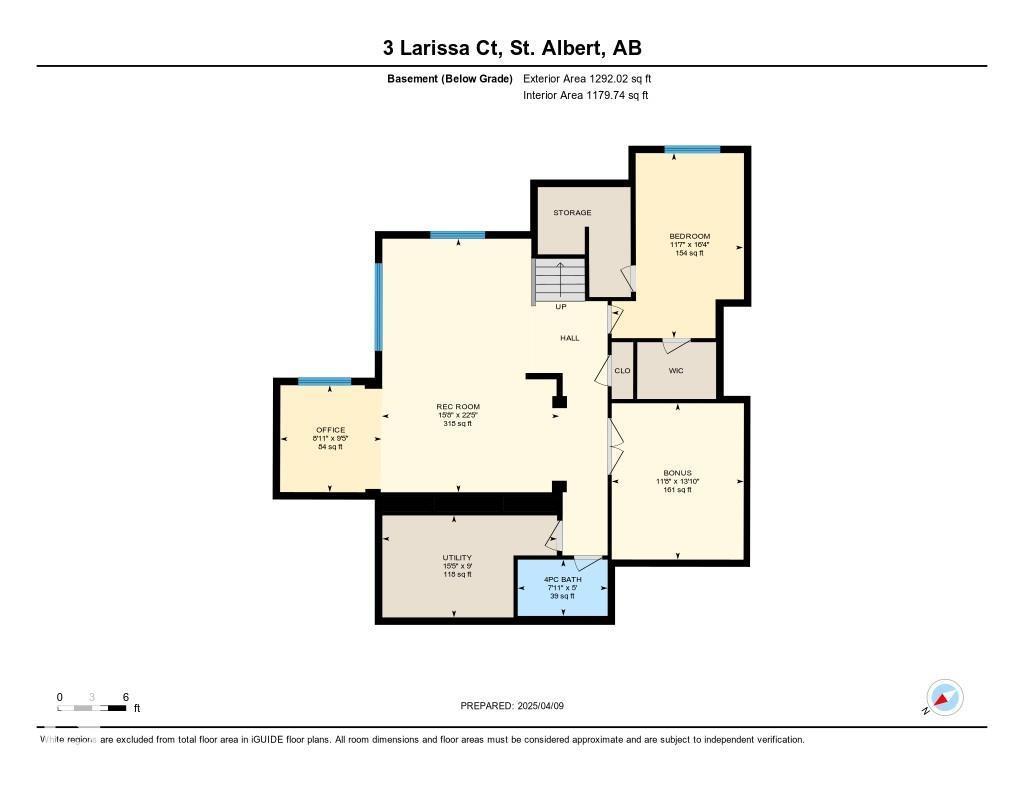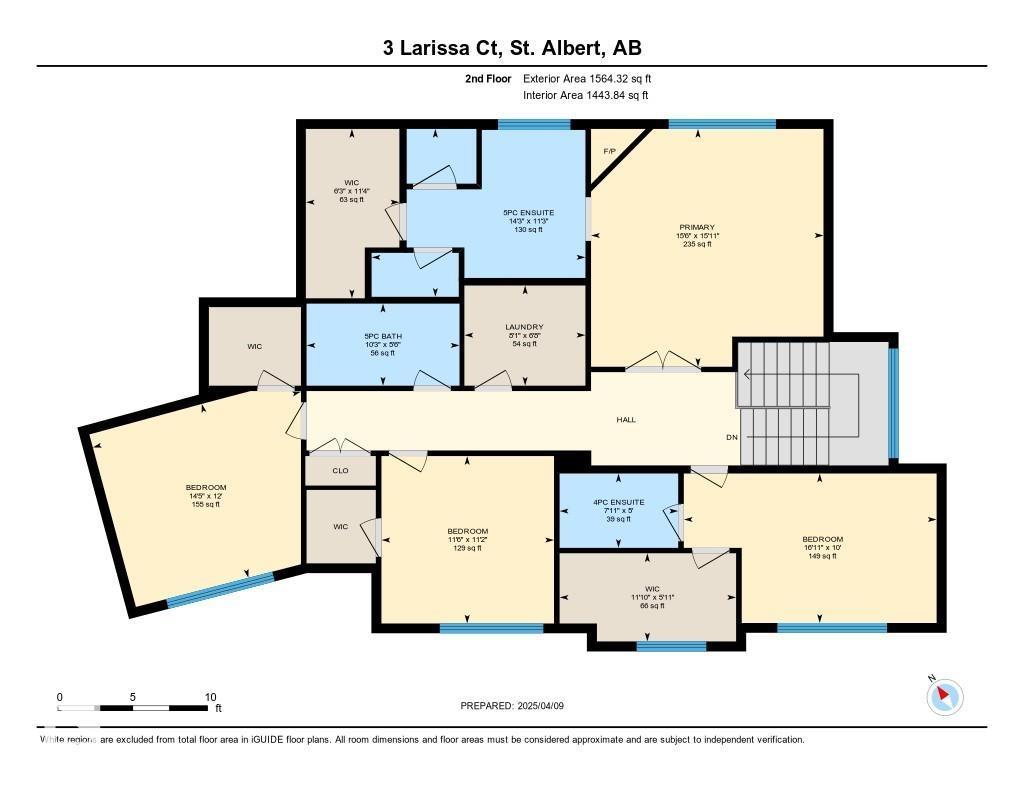5 Bedroom
5 Bathroom
2,995 ft2
Central Air Conditioning
Forced Air
$1,049,900
RARE FIND! Executive Estate living at its Finest!!! 2994 sq ft custom-built 2-storey home with a heated triple attached garage (drive-thru door) sits on a massive 11,000 sq ft lot at the end of a quiet cul-de-sac. Grand foyer greats you upon entering. Stunning separate dining room with coffered ceiling. Incredible Chef’s dream kitchen with floor to ceiling colonial white cabinetry, Oversized granite island with dual sinks, 6-burner gas stove Top, accompanied with a HW pot filler tap, dual wall ovens, warming tray, & walk-thru pantry. floors also features heated Tile floors & 2-pce bath. Upstairs: Massive primary suite with custom gas fireplace, 6-pce ensuite, huge walk-in closet, plus 3 more bedrooms -one with its very own 4-pce ensuite & walk-in closet. Upper-level laundry for added convenience for the growing family. Fully finished basement offers a large Rec room, roughed-in wet bar, 5th bedroom, separate gym/hobby room & 4-pce bath. Enjoy the fully fenced landscaped backyard. A must-see! (id:63013)
Property Details
|
MLS® Number
|
E4464637 |
|
Property Type
|
Single Family |
|
Neigbourhood
|
Lacombe Park |
|
Amenities Near By
|
Golf Course, Playground, Public Transit, Schools |
|
Features
|
Cul-de-sac, See Remarks, Flat Site |
Building
|
Bathroom Total
|
5 |
|
Bedrooms Total
|
5 |
|
Appliances
|
Dishwasher, Dryer, Garage Door Opener Remote(s), Garage Door Opener, Hood Fan, Oven - Built-in, Microwave, Refrigerator, Storage Shed, Stove, Washer, Window Coverings |
|
Basement Development
|
Finished |
|
Basement Type
|
Full (finished) |
|
Constructed Date
|
2012 |
|
Construction Style Attachment
|
Detached |
|
Cooling Type
|
Central Air Conditioning |
|
Half Bath Total
|
1 |
|
Heating Type
|
Forced Air |
|
Stories Total
|
2 |
|
Size Interior
|
2,995 Ft2 |
|
Type
|
House |
Parking
Land
|
Acreage
|
No |
|
Fence Type
|
Fence |
|
Land Amenities
|
Golf Course, Playground, Public Transit, Schools |
Rooms
| Level |
Type |
Length |
Width |
Dimensions |
|
Lower Level |
Family Room |
4.78 m |
6.83 m |
4.78 m x 6.83 m |
|
Lower Level |
Bedroom 5 |
3.54 m |
4.98 m |
3.54 m x 4.98 m |
|
Lower Level |
Hobby Room |
2.75 m |
4.7 m |
2.75 m x 4.7 m |
|
Lower Level |
Utility Room |
4.7 m |
2.75 m |
4.7 m x 2.75 m |
|
Main Level |
Living Room |
4.17 m |
4.4 m |
4.17 m x 4.4 m |
|
Main Level |
Dining Room |
3.05 m |
4.28 m |
3.05 m x 4.28 m |
|
Main Level |
Kitchen |
4.71 m |
6.14 m |
4.71 m x 6.14 m |
|
Main Level |
Mud Room |
1.86 m |
4.66 m |
1.86 m x 4.66 m |
|
Main Level |
Pantry |
2.3 m |
3.94 m |
2.3 m x 3.94 m |
|
Upper Level |
Primary Bedroom |
4.85 m |
4.74 m |
4.85 m x 4.74 m |
|
Upper Level |
Bedroom 2 |
3.41 m |
3.52 m |
3.41 m x 3.52 m |
|
Upper Level |
Bedroom 3 |
3.05 m |
5.15 m |
3.05 m x 5.15 m |
|
Upper Level |
Bedroom 4 |
3.67 m |
4.39 m |
3.67 m x 4.39 m |
|
Upper Level |
Laundry Room |
2.04 m |
2.47 m |
2.04 m x 2.47 m |
https://www.realtor.ca/real-estate/29064548/3-larissa-co-st-albert-lacombe-park

