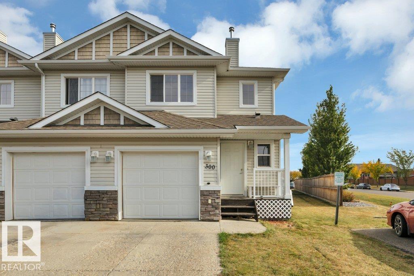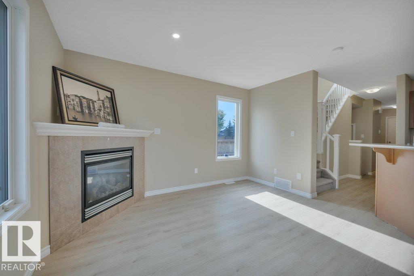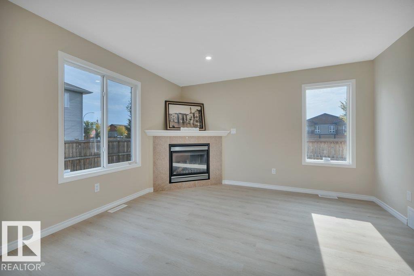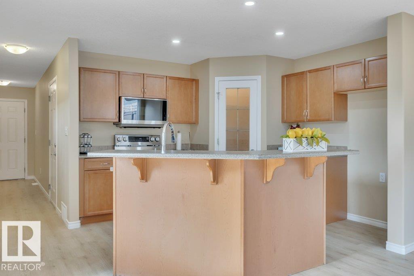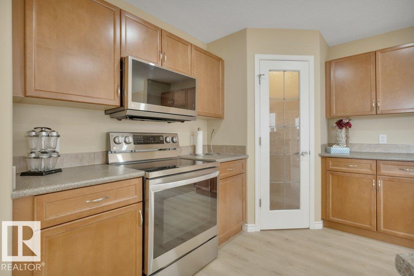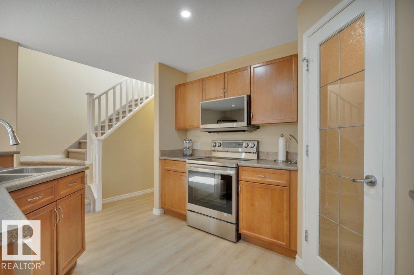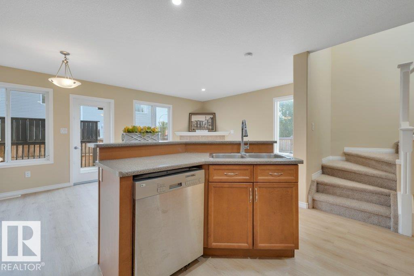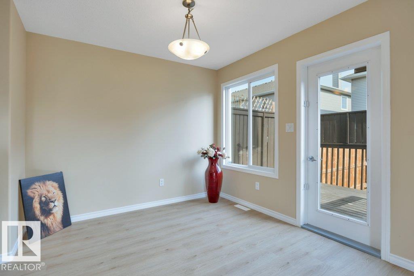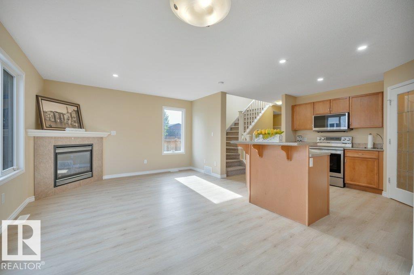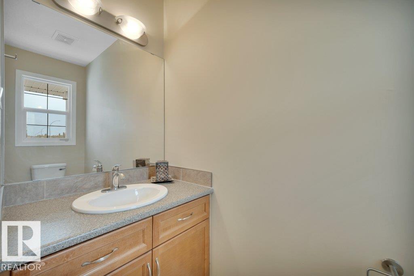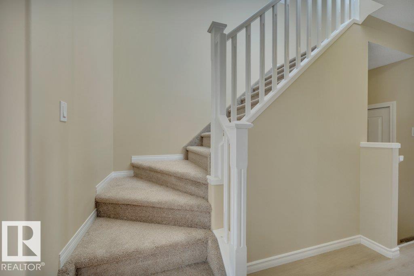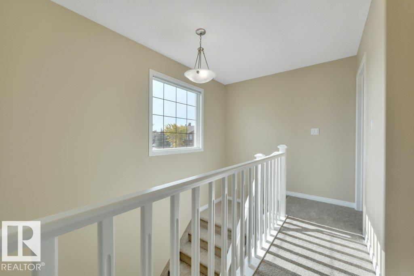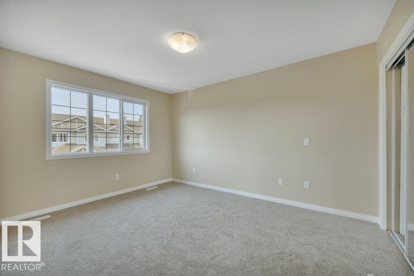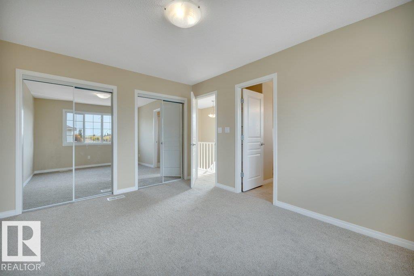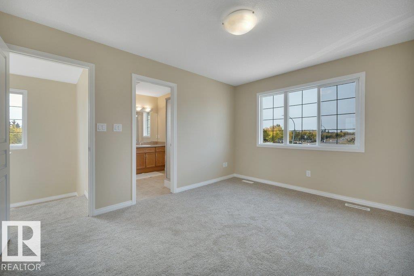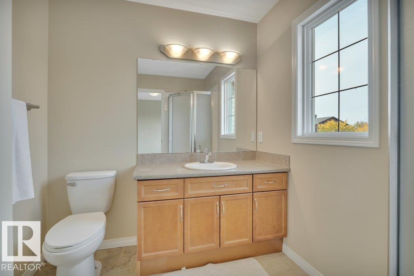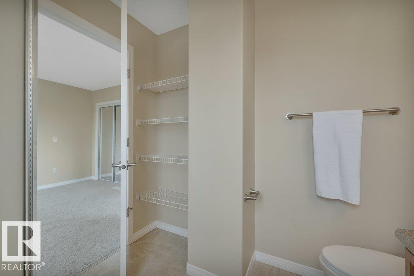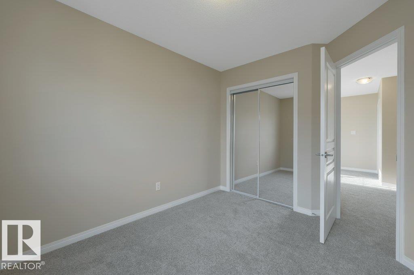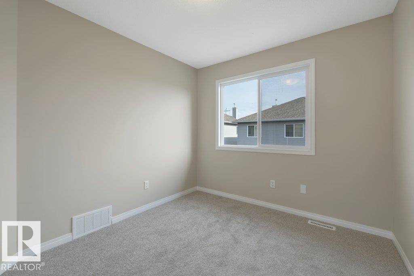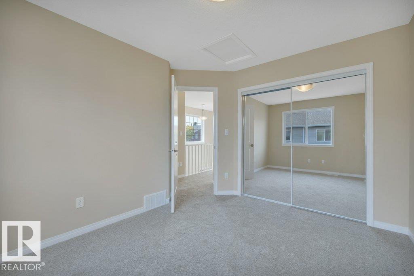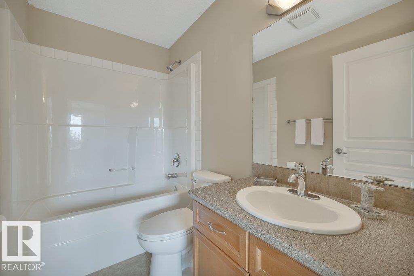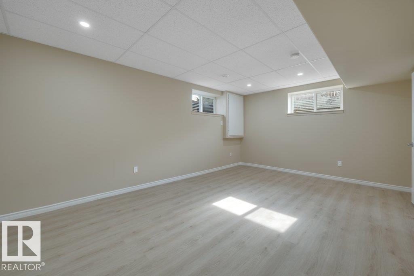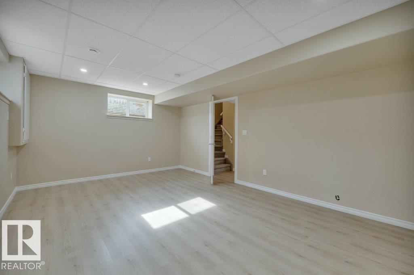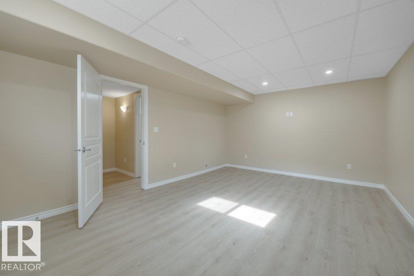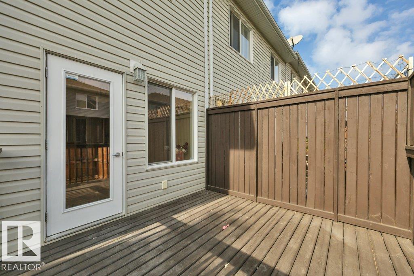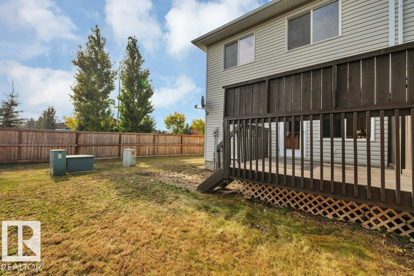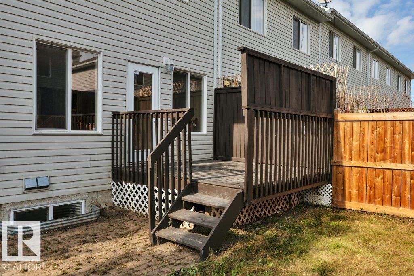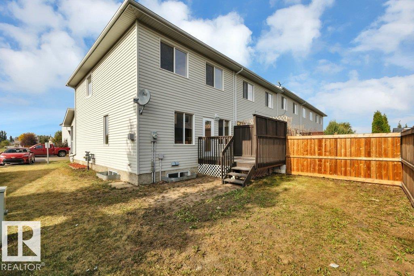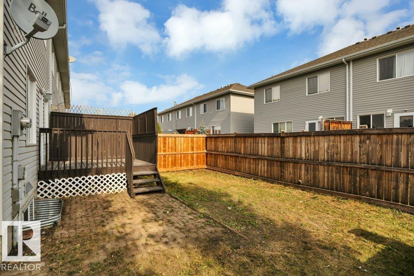300 Graywood Me Stony Plain, Alberta T7Z 0C2
$328,500Maintenance, Insurance, Property Management, Other, See Remarks
$206.41 Monthly
Maintenance, Insurance, Property Management, Other, See Remarks
$206.41 MonthlyThis beautiful, spacious end-unit townhouse with a single attached garage has been completely upgraded with new vinyl plank flooring, plush carpet, baseboards, freshly painted, hardware, faucets, SS Appliances, modern lighting, and Zebra blinds. The open-concept main floor is filled with natural light from large windows and features a welcoming living room with a cozy corner fireplace, a dining area, and a bright kitchen with a walk-in pantry. A convenient powder room completes this level. Upstairs, you’ll find three generous bedrooms, including a large primary suite with ensuite, plus another full bathroom for family or guests. The fully finished basement offers even more living space with a rec room, laundry area, additional 2-piece bath, and plenty of storage. Step outside to enjoy your private deck with a tall fence—perfect for relaxing or entertaining. With 2 full bathrooms, 2 half bathrooms, a smart layout, and low condo fees, this home is the perfect balance of comfort and affordability. (id:63013)
Property Details
| MLS® Number | E4460521 |
| Property Type | Single Family |
| Neigbourhood | Graybriar |
| Amenities Near By | Golf Course, Playground, Schools, Shopping |
| Features | Corner Site, Flat Site, No Back Lane |
| Parking Space Total | 2 |
| Structure | Deck, Porch |
Building
| Bathroom Total | 4 |
| Bedrooms Total | 3 |
| Appliances | Dishwasher, Dryer, Garage Door Opener Remote(s), Garage Door Opener, Microwave Range Hood Combo, Refrigerator, Stove, Washer |
| Basement Development | Finished |
| Basement Type | Full (finished) |
| Constructed Date | 2007 |
| Construction Style Attachment | Attached |
| Fire Protection | Smoke Detectors |
| Fireplace Fuel | Gas |
| Fireplace Present | Yes |
| Fireplace Type | Corner |
| Half Bath Total | 2 |
| Heating Type | Forced Air |
| Stories Total | 2 |
| Size Interior | 1,298 Ft2 |
| Type | Row / Townhouse |
Parking
| Attached Garage |
Land
| Acreage | No |
| Land Amenities | Golf Course, Playground, Schools, Shopping |
| Size Irregular | 210.7 |
| Size Total | 210.7 M2 |
| Size Total Text | 210.7 M2 |
Rooms
| Level | Type | Length | Width | Dimensions |
|---|---|---|---|---|
| Main Level | Living Room | 3.87 m | 2.5 m | 3.87 m x 2.5 m |
| Main Level | Dining Room | 2.92 m | 3.35 m | 2.92 m x 3.35 m |
| Main Level | Kitchen | 3.35 m | 3.33 m | 3.35 m x 3.33 m |
| Upper Level | Primary Bedroom | 4.13 m | 3.25 m | 4.13 m x 3.25 m |
| Upper Level | Bedroom 2 | 3.66 m | 3.18 m | 3.66 m x 3.18 m |
| Upper Level | Bedroom 3 | 3.42 m | 2.76 m | 3.42 m x 2.76 m |
https://www.realtor.ca/real-estate/28944127/300-graywood-me-stony-plain-graybriar

