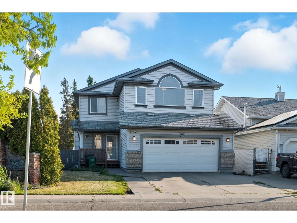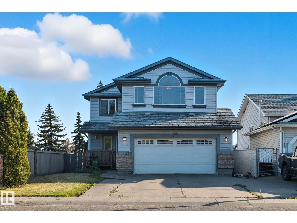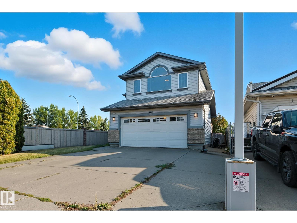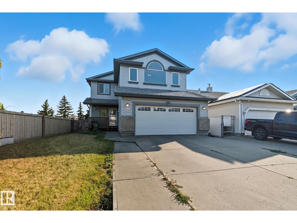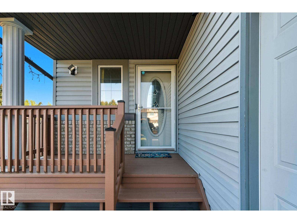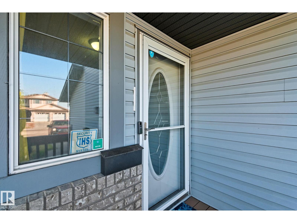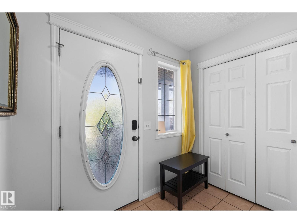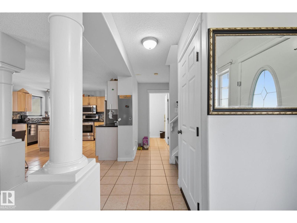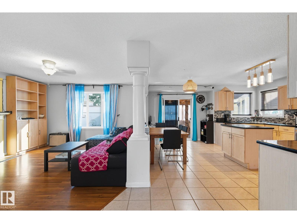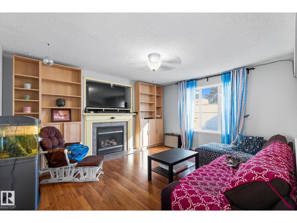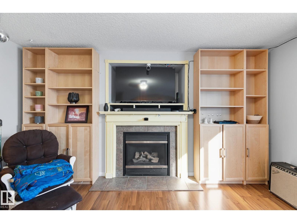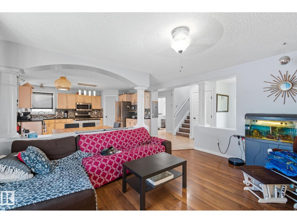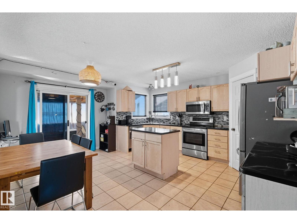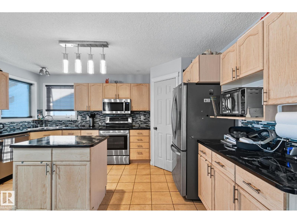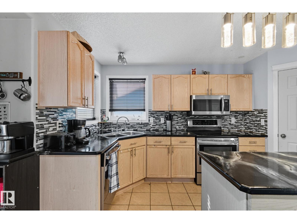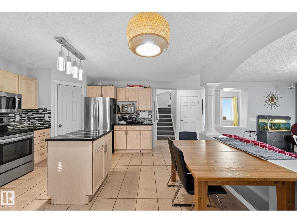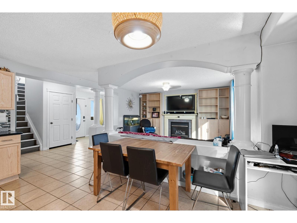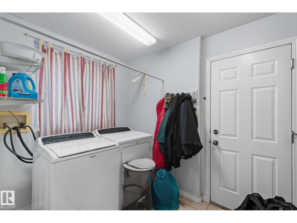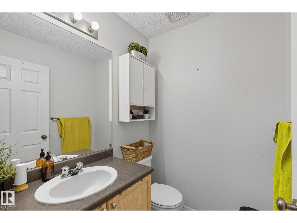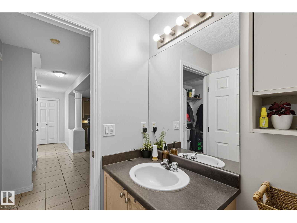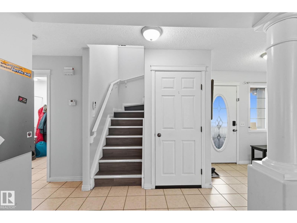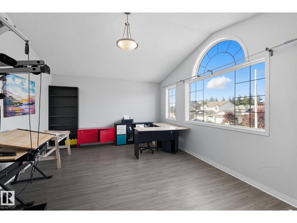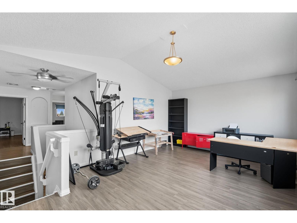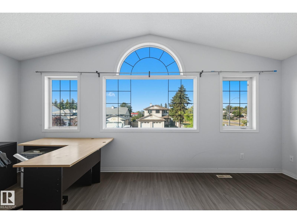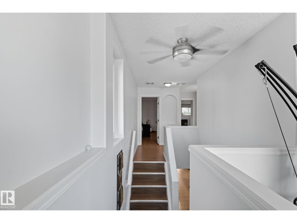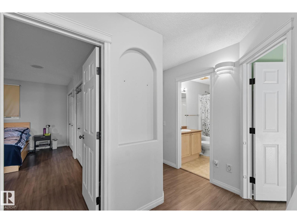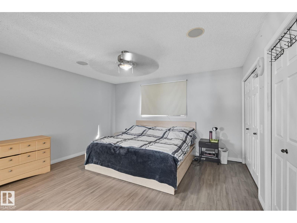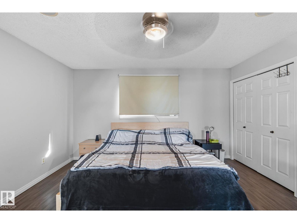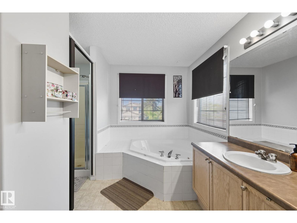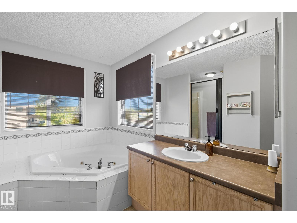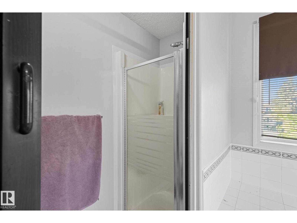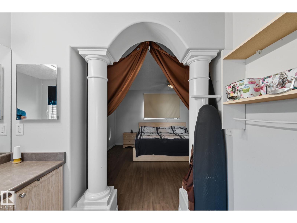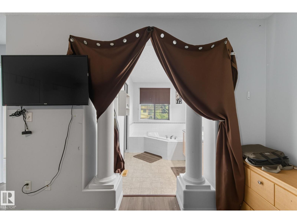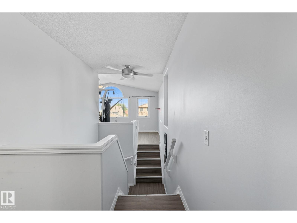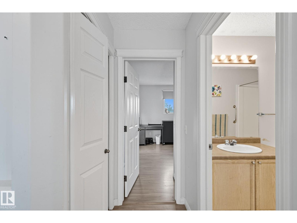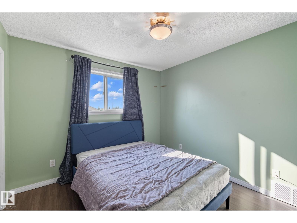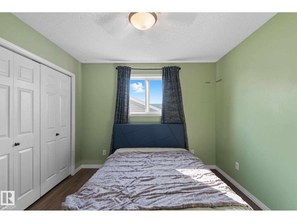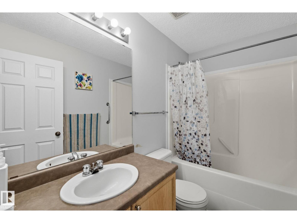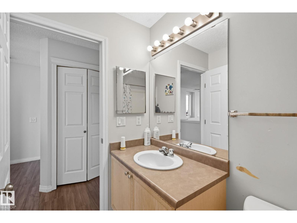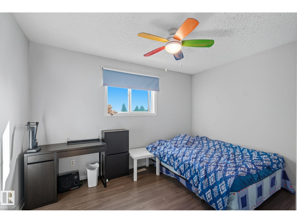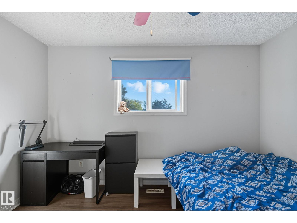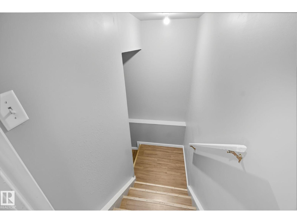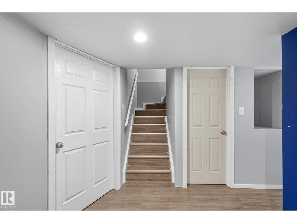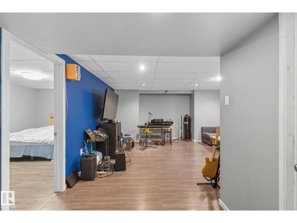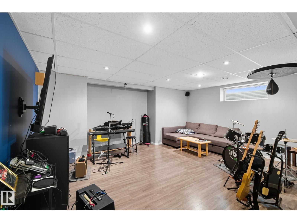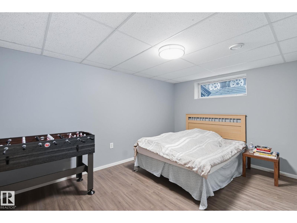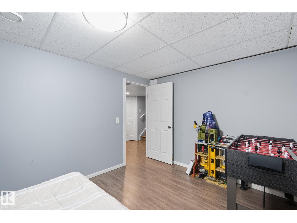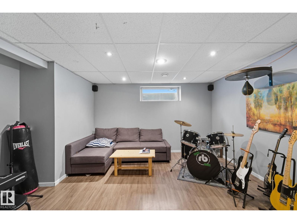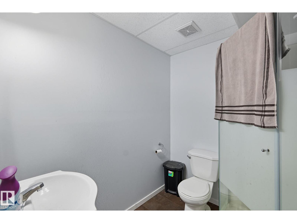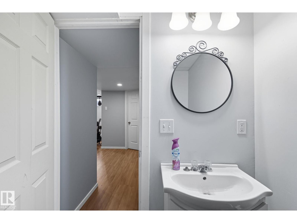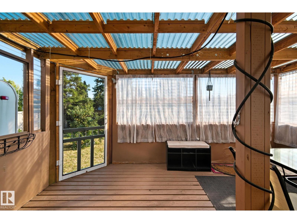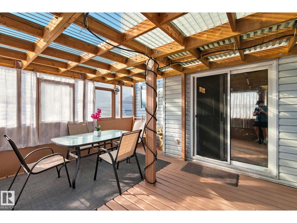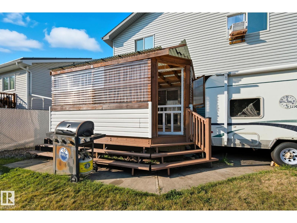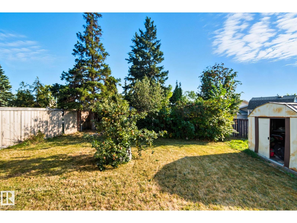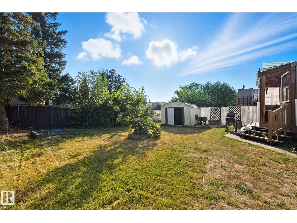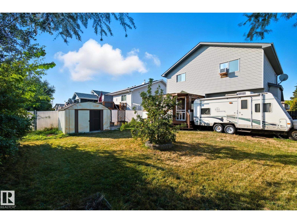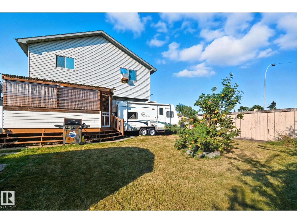3003 134 Av Nw Edmonton, Alberta T5A 5C3
$489,900
Welcome to this charming two-story home in a mature neighborhood, perfectly situated within walking distance to schools, parks, shopping, and the scenic river valley. Inside, the open-concept main floor is bright and inviting, featuring a cozy gas fireplace and a spacious kitchen and dining area, ideal for family gatherings. A convenient mudroom with main-floor laundry completes this level. Upstairs, three bedrooms include a generous primary suite with a private ensuite and relaxing jacuzzi tub, plus a second full bathroom for added comfort. The fully finished basement expands your living space with a large family room, an oversized bonus room, and a 3-piece bathroom, perfect for a home office, gym, or guest space. Step outside to enjoy the enclosed deck with a built-in BBQ gas line, fire pit, RV parking, and plenty of room for kids or pets to play, along with the convenience of a double attached garage. This home truly offers the space and flexibility to grow with your family. (id:63013)
Property Details
| MLS® Number | E4458302 |
| Property Type | Single Family |
| Neigbourhood | Belmont |
| Amenities Near By | Playground, Schools, Shopping |
| Features | Treed, Corner Site, No Back Lane |
| Parking Space Total | 4 |
| Structure | Deck |
Building
| Bathroom Total | 4 |
| Bedrooms Total | 4 |
| Amenities | Vinyl Windows |
| Appliances | Dishwasher, Dryer, Garage Door Opener Remote(s), Garage Door Opener, Microwave, Refrigerator, Storage Shed, Gas Stove(s), Washer, Window Coverings, See Remarks |
| Basement Development | Finished |
| Basement Type | Full (finished) |
| Constructed Date | 2002 |
| Construction Style Attachment | Detached |
| Fire Protection | Smoke Detectors |
| Fireplace Fuel | Gas |
| Fireplace Present | Yes |
| Fireplace Type | Unknown |
| Half Bath Total | 1 |
| Heating Type | Forced Air |
| Stories Total | 2 |
| Size Interior | 1,901 Ft2 |
| Type | House |
Parking
| Attached Garage | |
| Parking Pad | |
| R V |
Land
| Acreage | No |
| Fence Type | Fence |
| Land Amenities | Playground, Schools, Shopping |
| Size Irregular | 507.96 |
| Size Total | 507.96 M2 |
| Size Total Text | 507.96 M2 |
Rooms
| Level | Type | Length | Width | Dimensions |
|---|---|---|---|---|
| Basement | Bedroom 4 | Measurements not available | ||
| Basement | Bonus Room | Measurements not available | ||
| Main Level | Living Room | 3.89 m | 4.54 m | 3.89 m x 4.54 m |
| Main Level | Dining Room | 4.6 m | 2.23 m | 4.6 m x 2.23 m |
| Main Level | Kitchen | 4.6 m | 3.01 m | 4.6 m x 3.01 m |
| Upper Level | Family Room | 5.85 m | 3.98 m | 5.85 m x 3.98 m |
| Upper Level | Primary Bedroom | 4.3 m | 4.17 m | 4.3 m x 4.17 m |
| Upper Level | Bedroom 2 | 3.89 m | 3.64 m | 3.89 m x 3.64 m |
| Upper Level | Bedroom 3 | 3.54 m | 3.09 m | 3.54 m x 3.09 m |
https://www.realtor.ca/real-estate/28880823/3003-134-av-nw-edmonton-belmont
1850 Towne Centre Blvd Nw
Edmonton, Alberta T6R 3A2
1850 Towne Centre Blvd Nw
Edmonton, Alberta T6R 3A2

