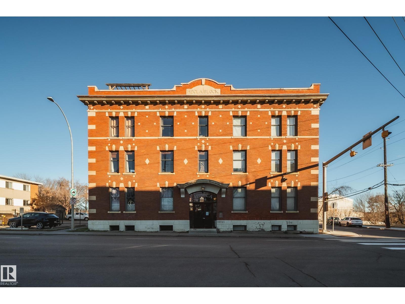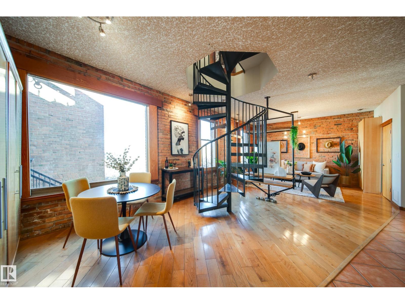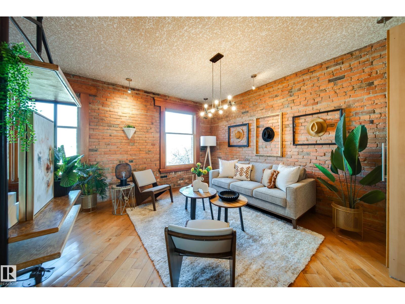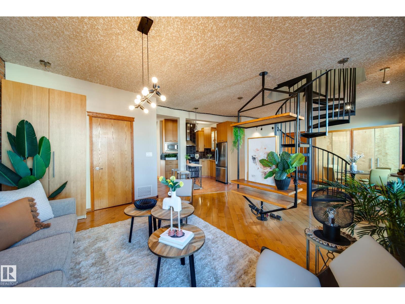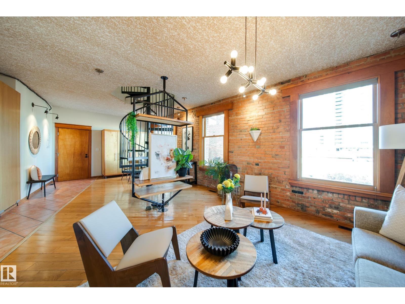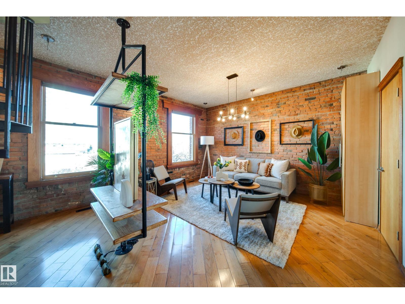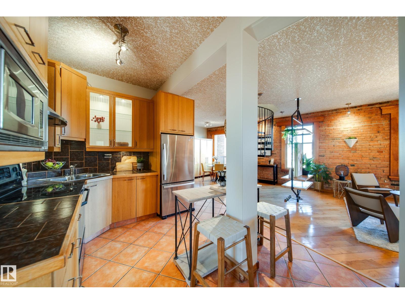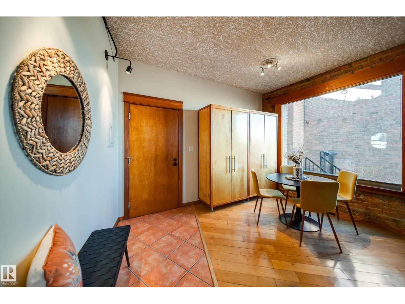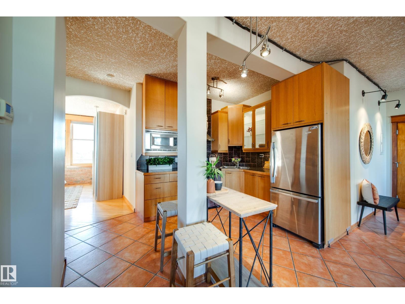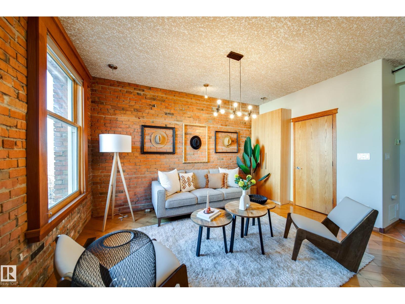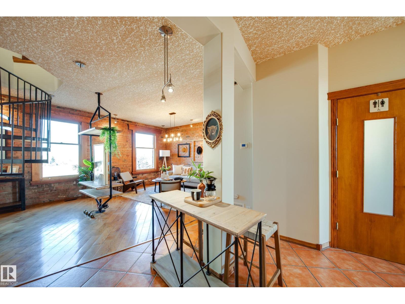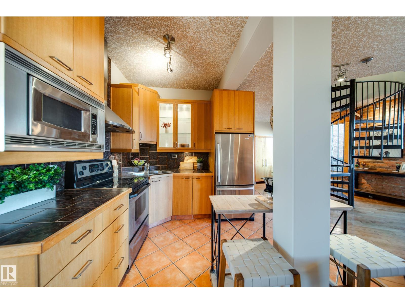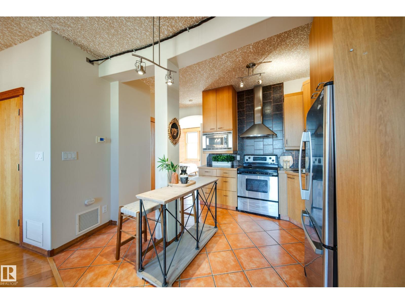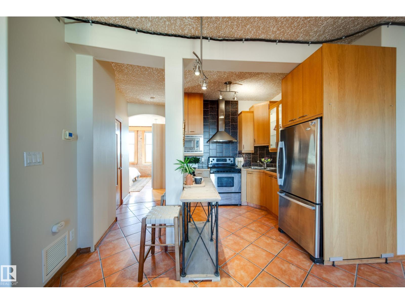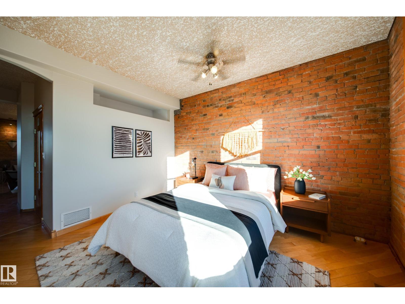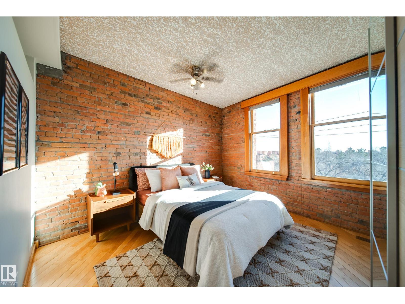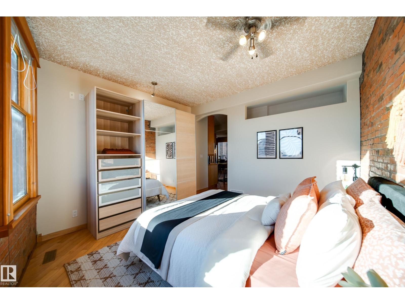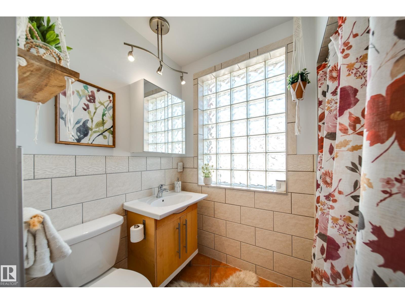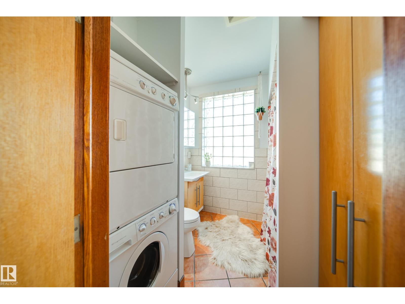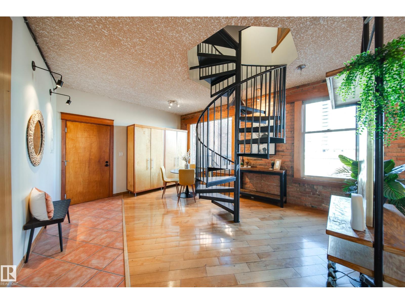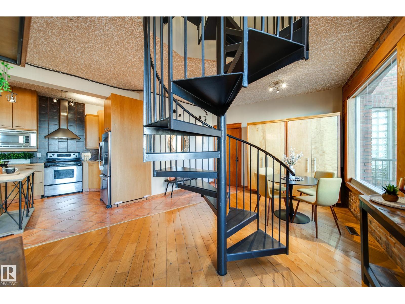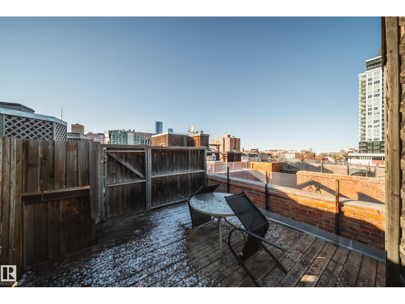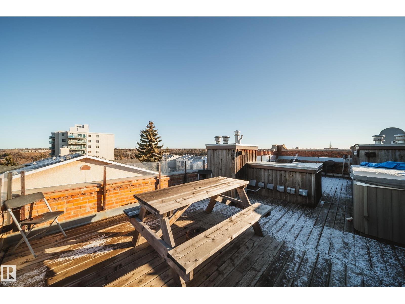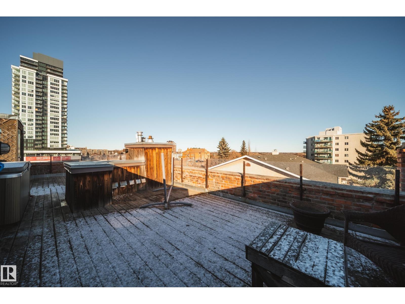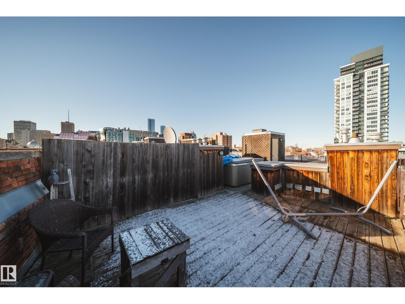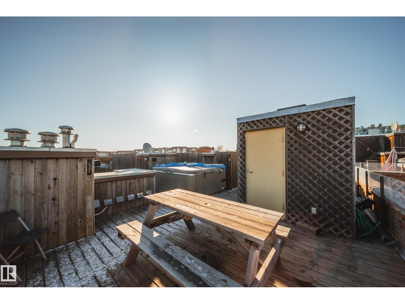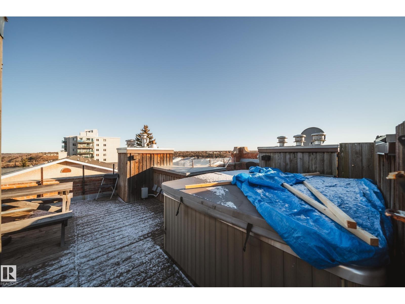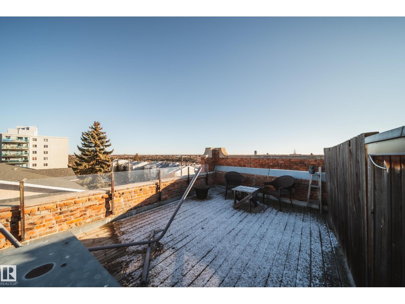#301 10141 95 St Nw Edmonton, Alberta T5H 2A8
$399,000Maintenance, Caretaker, Exterior Maintenance, Insurance, Landscaping, Other, See Remarks
$557 Monthly
Maintenance, Caretaker, Exterior Maintenance, Insurance, Landscaping, Other, See Remarks
$557 MonthlyHecla Lofts! A charming heritage walk-up with only 14 units, offering an authentic loft experience in the heart of downtown. This 3rd-floor open-concept loft/penthouse conversion is the premier unit in the building and showcases exposed brick, unique character, and a striking spiral staircase leading to your private rooftop patio. Enjoy over 500 sq. ft. of exclusive outdoor space with incredible river valley and downtown views—perfect for entertaining on warm summer nights or relaxing in your own private hot tub. Inside, the home features a blend of hardwood and ceramic tile flooring, stainless steel appliances with a built-in microwave, in-suite laundry, and large windows fitted with Shade-O-Matic blinds. The space is wired for surround sound and offers ample art and picture lighting to highlight the loft’s charm. Additional storage is available in the basement. The building is Airbnb friendly, and you’re steps to downtown, the river valley, restaurants, nightlife, and more. A truly unique property! (id:63013)
Property Details
| MLS® Number | E4466156 |
| Property Type | Single Family |
| Neigbourhood | Boyle Street |
| Amenities Near By | Golf Course, Playground, Public Transit, Schools, Shopping |
| Features | Ravine, No Animal Home, No Smoking Home |
| Parking Space Total | 1 |
| View Type | Ravine View, Valley View, City View |
Building
| Bathroom Total | 1 |
| Bedrooms Total | 1 |
| Amenities | Ceiling - 9ft |
| Appliances | Dryer, Fan, Garage Door Opener, Microwave Range Hood Combo, Refrigerator, Stove, Washer, Window Coverings |
| Architectural Style | Loft |
| Basement Type | None |
| Constructed Date | 1914 |
| Heating Type | Forced Air |
| Size Interior | 875 Ft2 |
| Type | Apartment |
Parking
| Stall |
Land
| Acreage | No |
| Land Amenities | Golf Course, Playground, Public Transit, Schools, Shopping |
| Size Irregular | 84.01 |
| Size Total | 84.01 M2 |
| Size Total Text | 84.01 M2 |
Rooms
| Level | Type | Length | Width | Dimensions |
|---|---|---|---|---|
| Main Level | Living Room | 5.24 m | 4.37 m | 5.24 m x 4.37 m |
| Main Level | Dining Room | 3.46 m | 3.38 m | 3.46 m x 3.38 m |
| Main Level | Kitchen | 4.01 m | 3.47 m | 4.01 m x 3.47 m |
| Main Level | Primary Bedroom | 3.77 m | 4.87 m | 3.77 m x 4.87 m |
https://www.realtor.ca/real-estate/29116673/301-10141-95-st-nw-edmonton-boyle-street
130-14101 West Block
Edmonton, Alberta T5N 1L5

