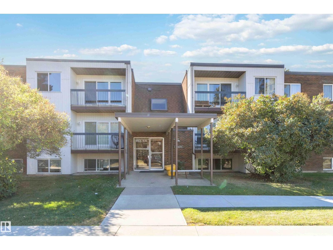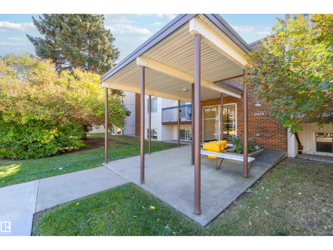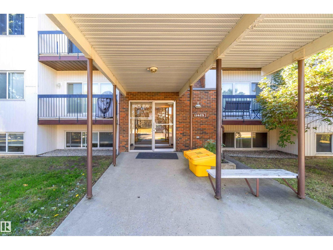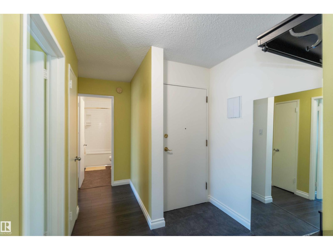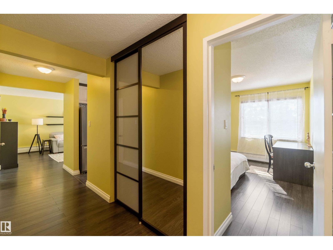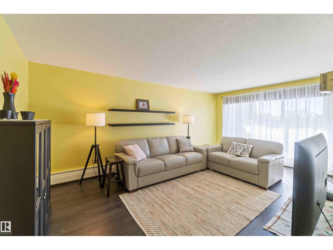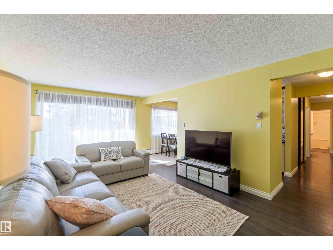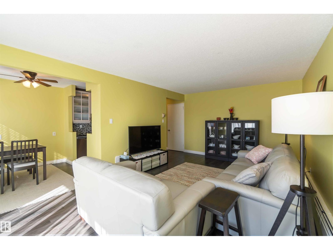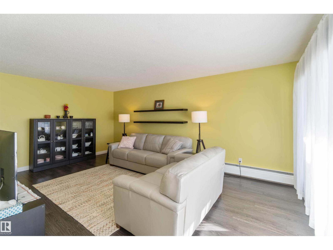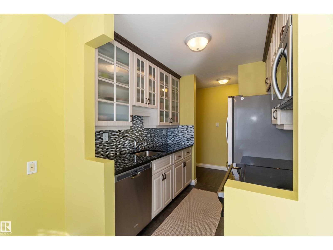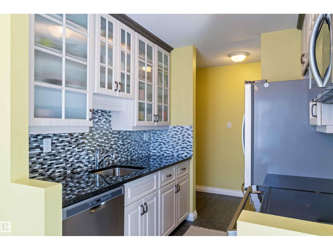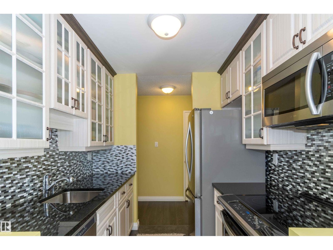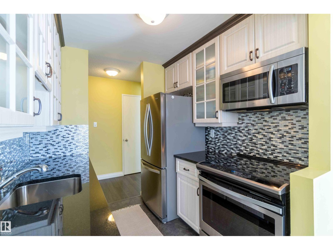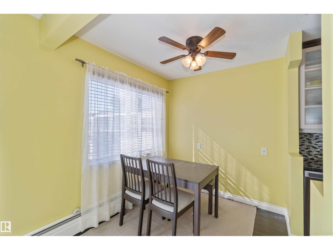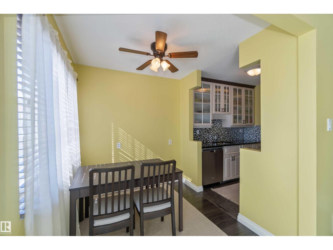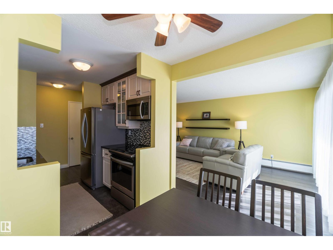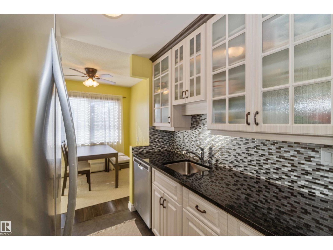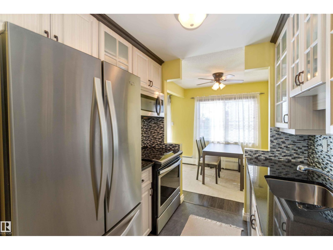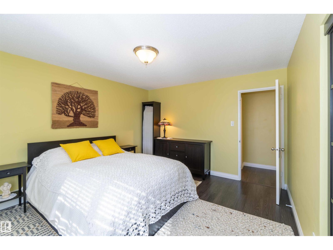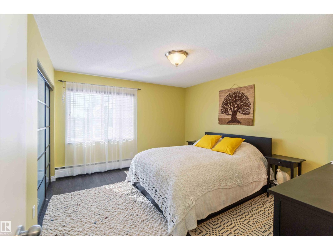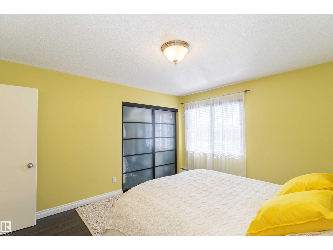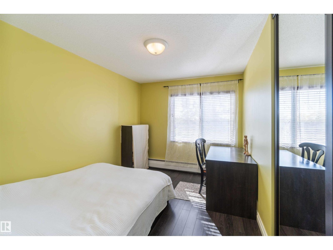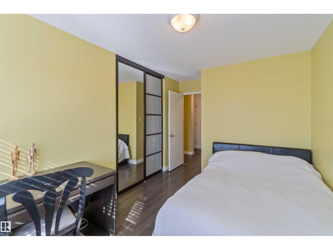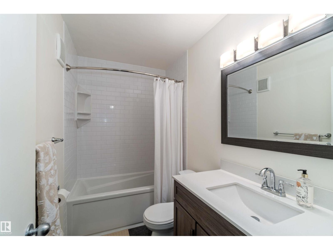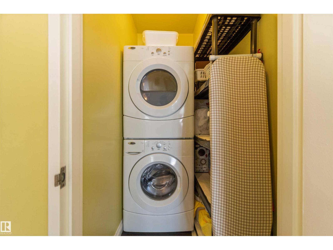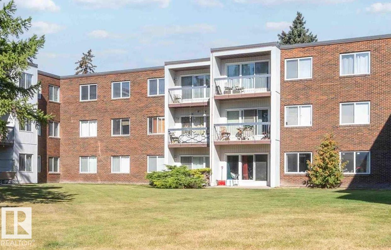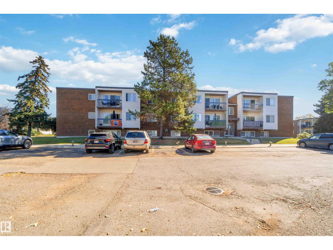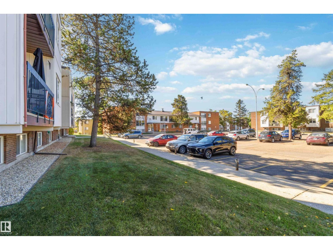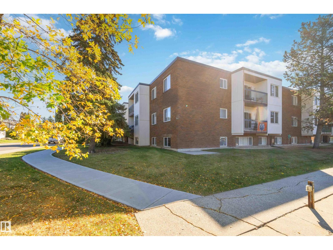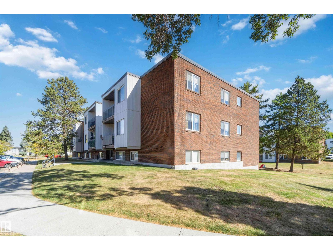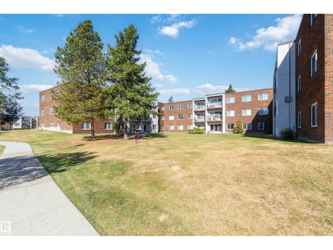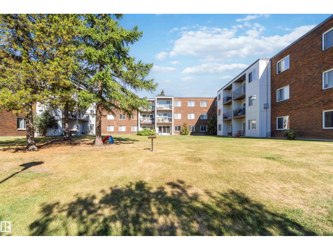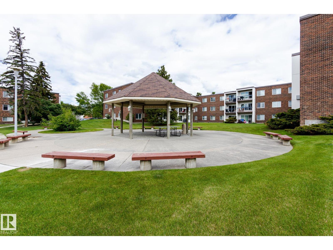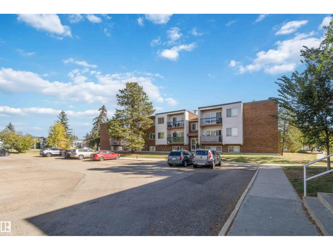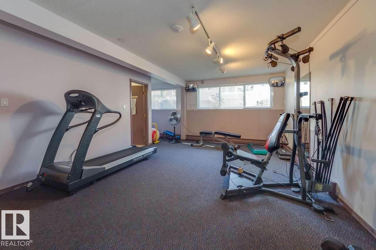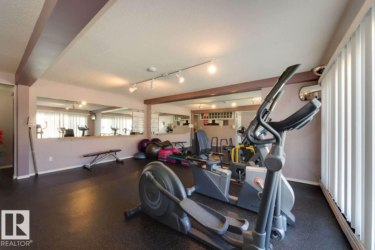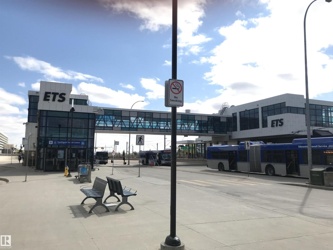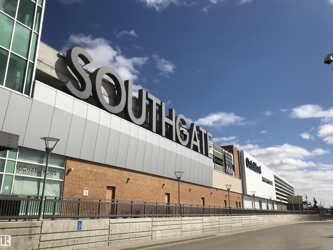#302 11425 41 Av Nw Edmonton, Alberta T6J 0T9
$159,000Maintenance, Exterior Maintenance, Heat, Insurance, Landscaping, Other, See Remarks, Property Management, Water
$563.77 Monthly
Maintenance, Exterior Maintenance, Heat, Insurance, Landscaping, Other, See Remarks, Property Management, Water
$563.77 MonthlyWelcome to Cedarbrae Garden & it's park like setting. This fabulous south facing 2 bed & 1 bath top floor condo is move in ready including updated flooring, kitchen and bathroom. The spacious living room is bright with a large patio door that floods the room with the sun. The kitchen updates include countertops, cupboards and stainless steel appliances. The primary bedroom is ample with room for a king sized bed plus plenty of storage. The second bedroom is good sized and bright. The bathrooms is updated and very stylish. The condo also features in suite laundry, plenty of storage within plus additional storage cage provided. Cedarbrae Gardens has an exercise room, social room, gazebo and guest suite. Conveniently located near Southgate Mall, the Whitemud, the LRT, shopping, leisure centre, multiple schools and the U Of A. Welcome Home! (id:63013)
Open House
This property has open houses!
2:00 pm
Ends at:4:00 pm
Property Details
| MLS® Number | E4459091 |
| Property Type | Single Family |
| Neigbourhood | Royal Gardens (Edmonton) |
| Amenities Near By | Park, Playground, Public Transit, Schools, Shopping, Ski Hill |
| Community Features | Public Swimming Pool |
| Structure | Deck, Patio(s) |
Building
| Bathroom Total | 1 |
| Bedrooms Total | 2 |
| Amenities | Vinyl Windows |
| Appliances | Dishwasher, Dryer, Refrigerator, Stove, Washer, See Remarks |
| Basement Type | None |
| Constructed Date | 1970 |
| Heating Type | Baseboard Heaters, Hot Water Radiator Heat |
| Size Interior | 883 Ft2 |
| Type | Apartment |
Parking
| Stall |
Land
| Acreage | No |
| Land Amenities | Park, Playground, Public Transit, Schools, Shopping, Ski Hill |
| Size Irregular | 56.04 |
| Size Total | 56.04 M2 |
| Size Total Text | 56.04 M2 |
Rooms
| Level | Type | Length | Width | Dimensions |
|---|---|---|---|---|
| Main Level | Living Room | 3.65 m | 5.78 m | 3.65 m x 5.78 m |
| Main Level | Dining Room | 2.16 m | 2.43 m | 2.16 m x 2.43 m |
| Main Level | Kitchen | Measurements not available | ||
| Main Level | Primary Bedroom | 4.18 m | 3.65 m | 4.18 m x 3.65 m |
| Main Level | Bedroom 2 | 3.64 m | 2.72 m | 3.64 m x 2.72 m |
https://www.realtor.ca/real-estate/28902871/302-11425-41-av-nw-edmonton-royal-gardens-edmonton

