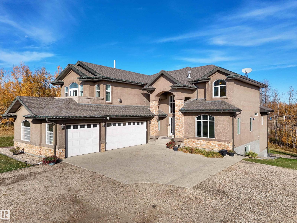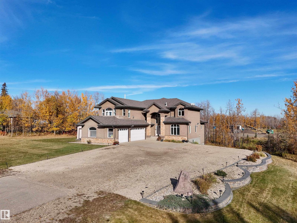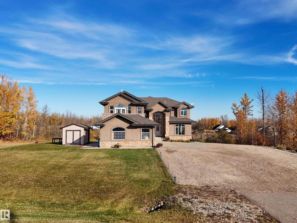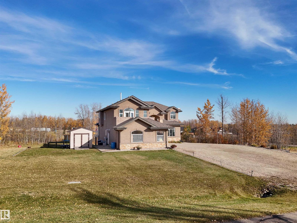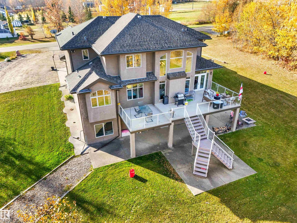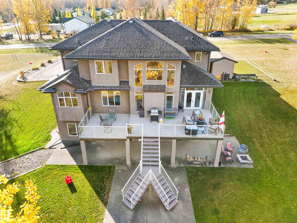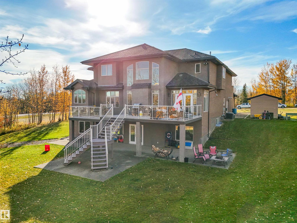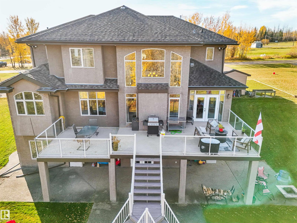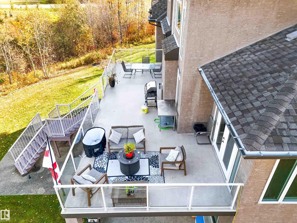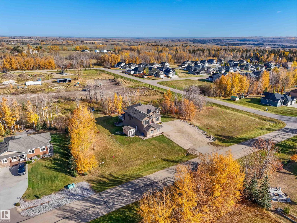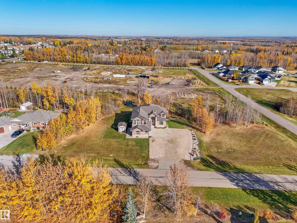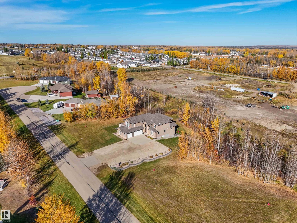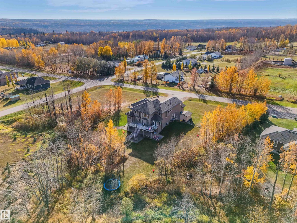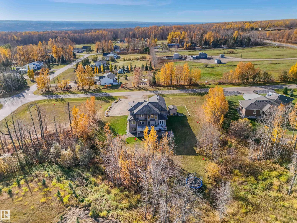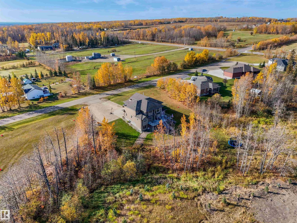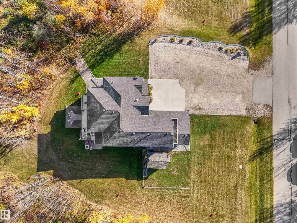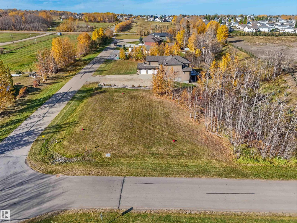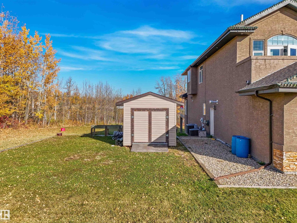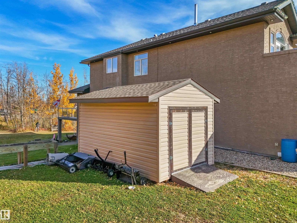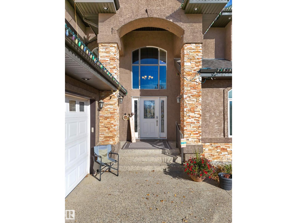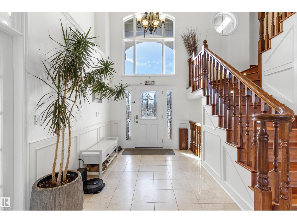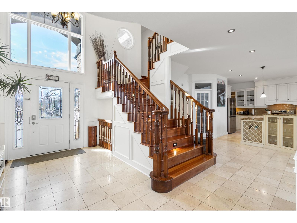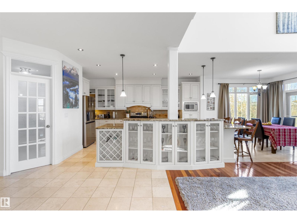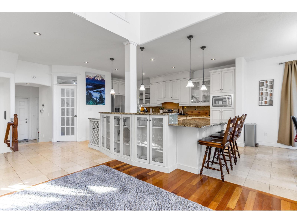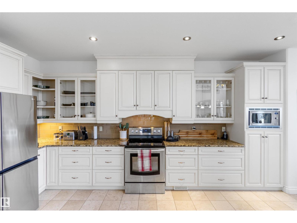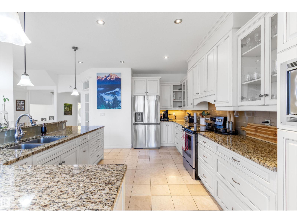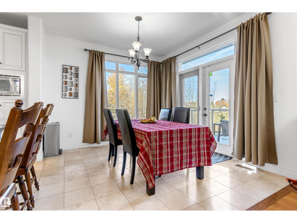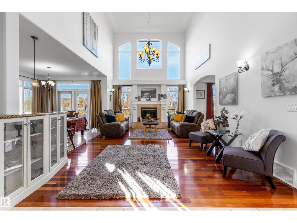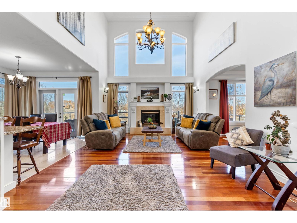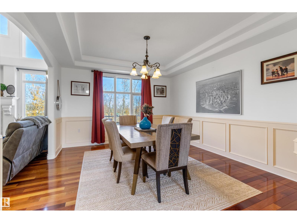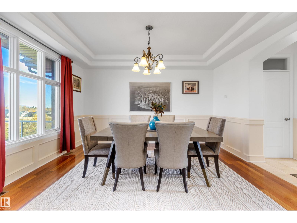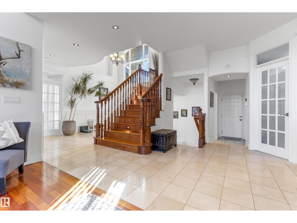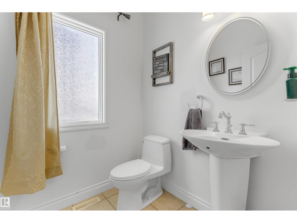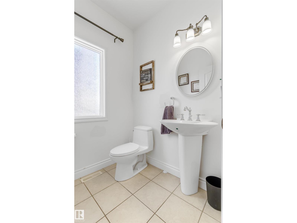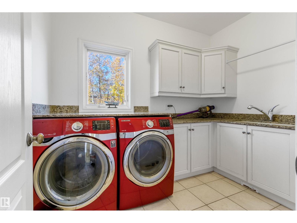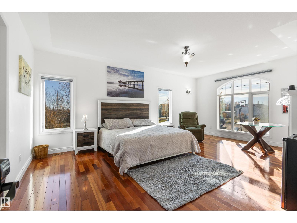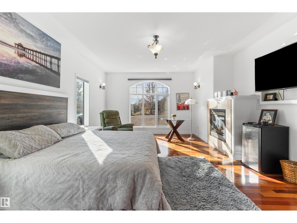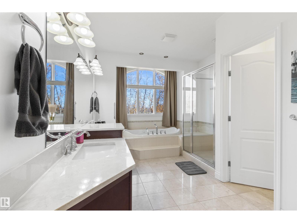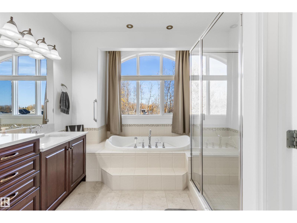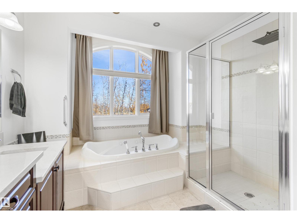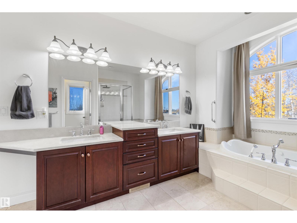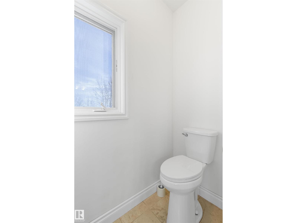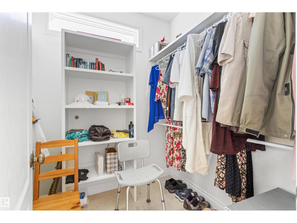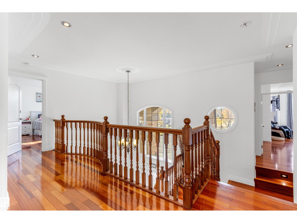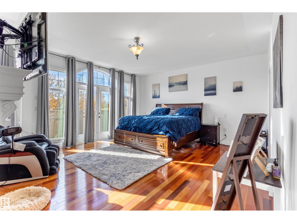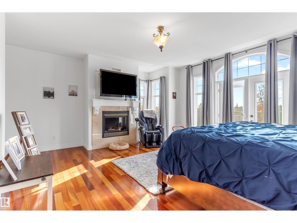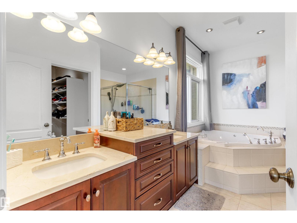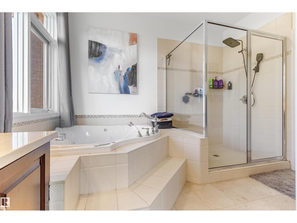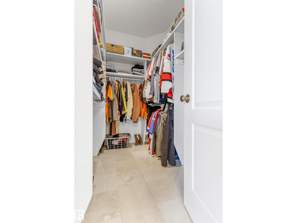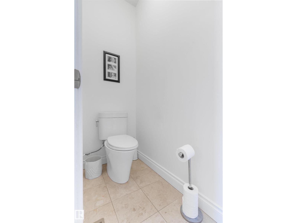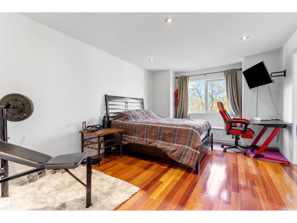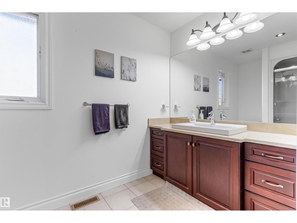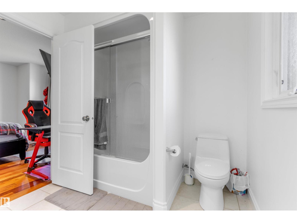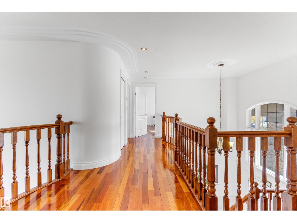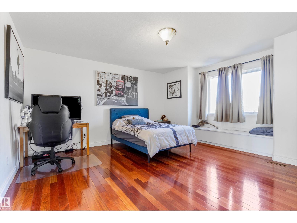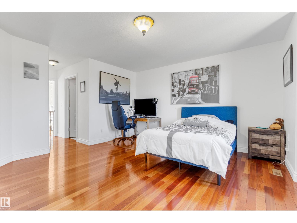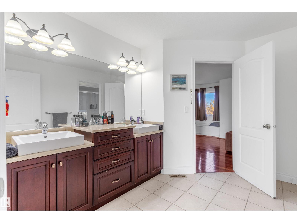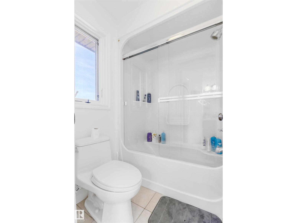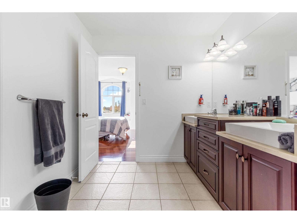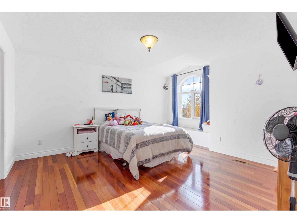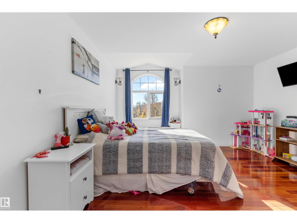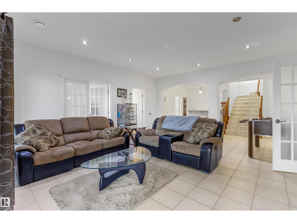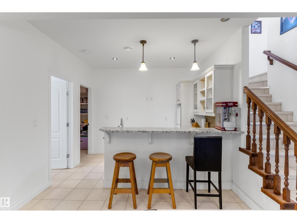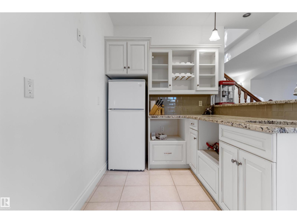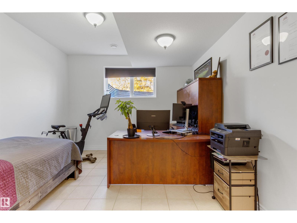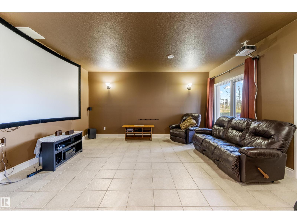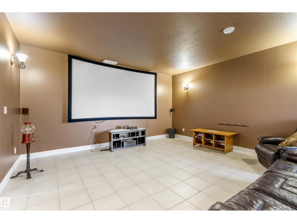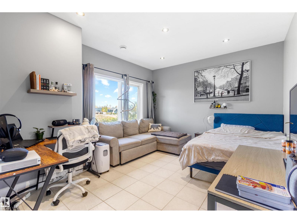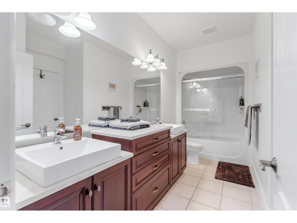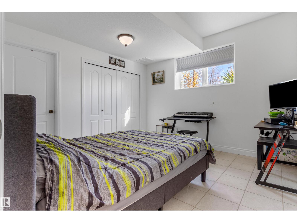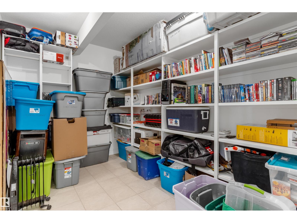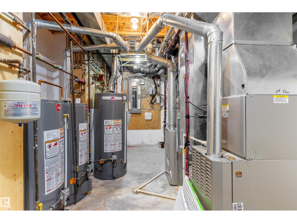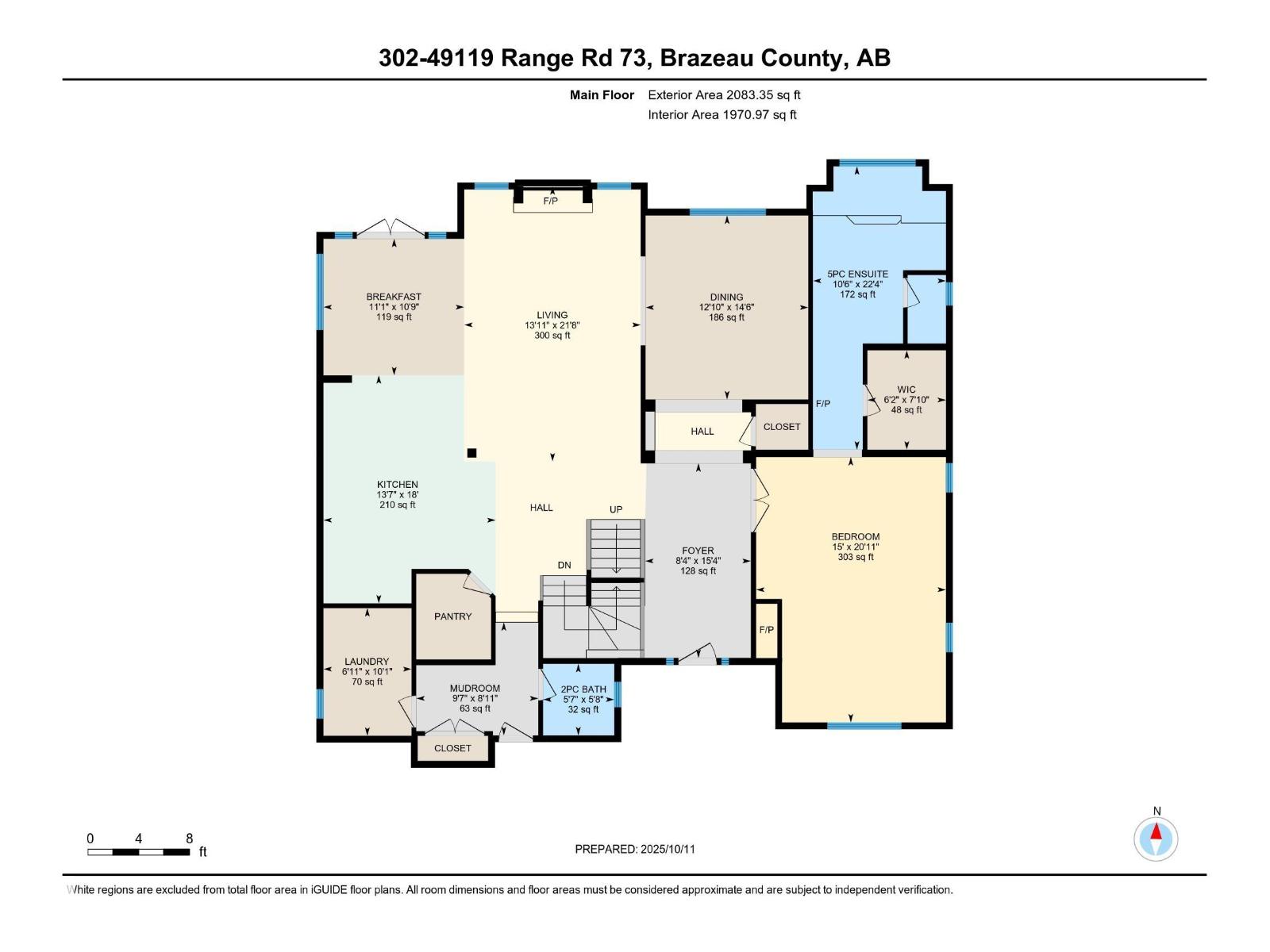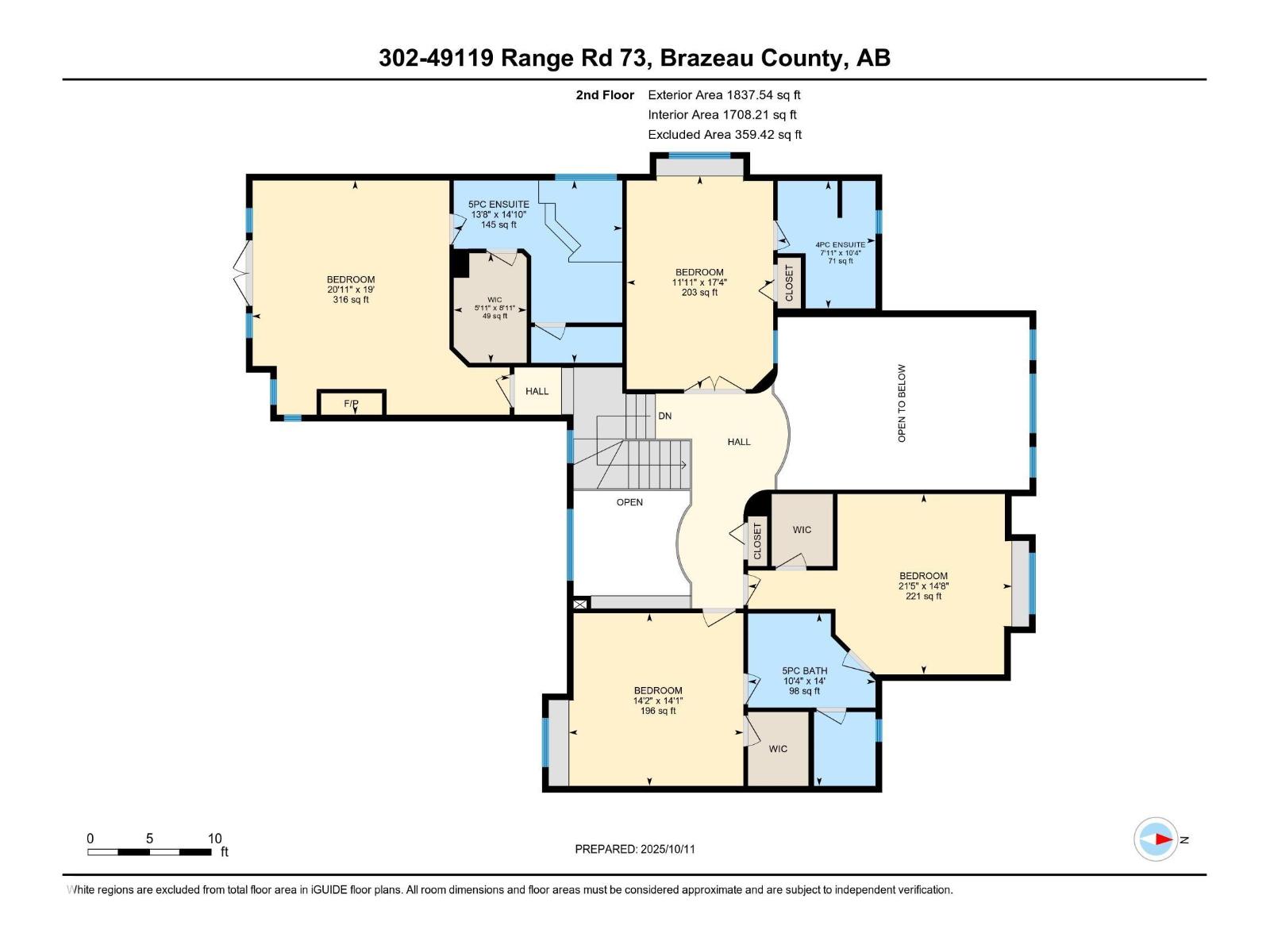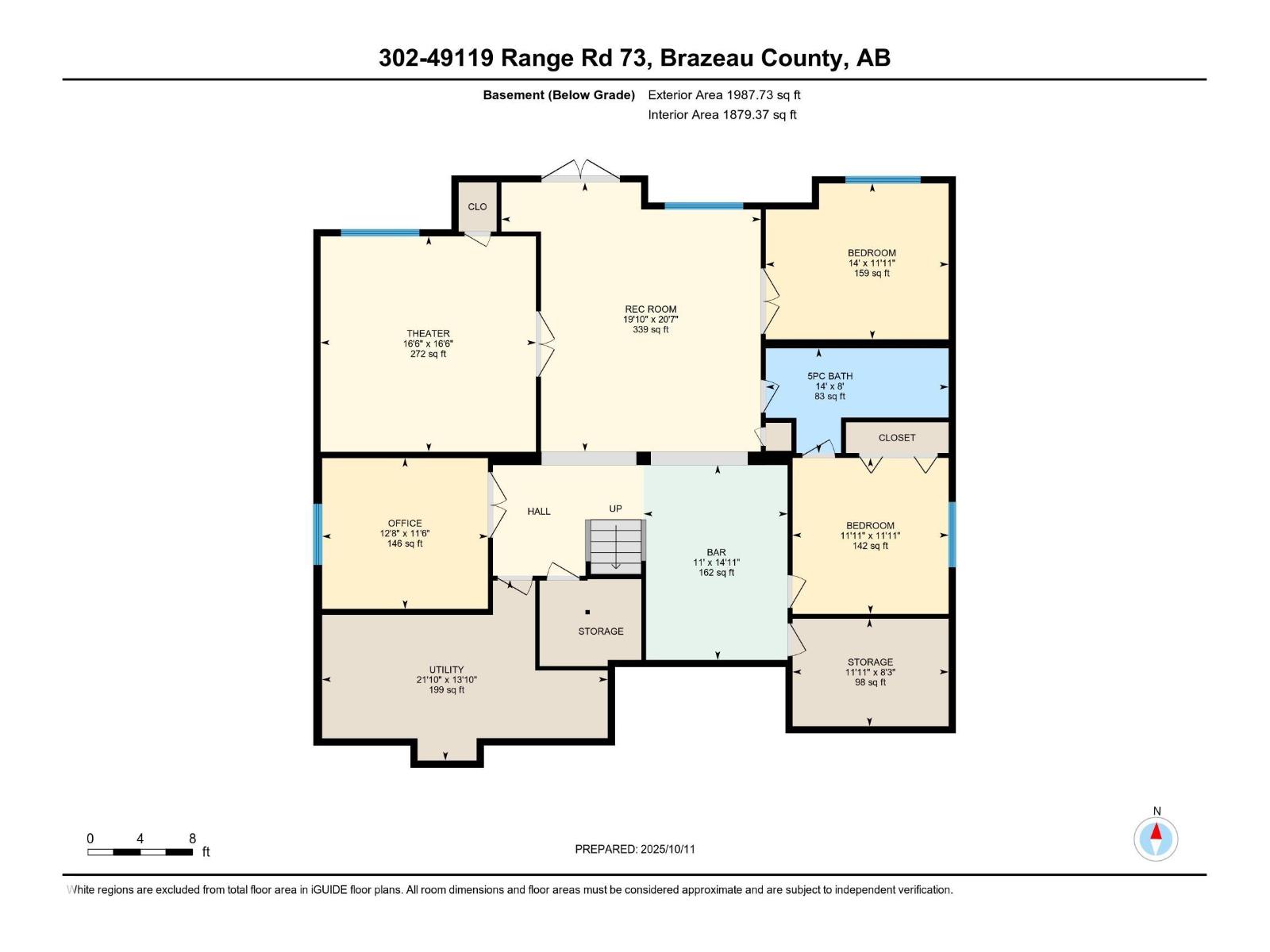7 Bedroom
6 Bathroom
3,921 ft2
Fireplace
Forced Air, In Floor Heating
$899,000
Welcome to this stunning executive home in the prestigious River Ravine Estates, backing onto a beautifully treed ravine reserve. From the moment you enter, you’ll be captivated by the exceptional quality and attention to detail throughout. Featuring Brazilian hardwood & marble flooring, soaring ceilings, & expansive windows, this home is bathed in natural light & offers an elegant, open ambiance. 7 spacious bedrooms, including 2 luxurious primary suites, & 6 bathrooms, each with high-end finishes. Gourmet kitchen with granite countertops, formal dining room, inviting family room, theatre room, wet bar, office, & a grand gallery overlooking the main level. Professionally landscaped, walk out basement, triple heated garage, 3 fireplaces, in floor heat and A/C all for optimal comfort. This home is the complete package, offering space, luxury, and privacy all within a sought-after community. Truly superb from top to bottom, it’s perfect for those seeking a refined lifestyle in a private natural setting. (id:63013)
Property Details
|
MLS® Number
|
E4461941 |
|
Property Type
|
Single Family |
|
Neigbourhood
|
River Ravine Estates |
|
Amenities Near By
|
Park |
|
Features
|
Corner Site, See Remarks, Park/reserve |
|
Structure
|
Deck |
Building
|
Bathroom Total
|
6 |
|
Bedrooms Total
|
7 |
|
Amenities
|
Vinyl Windows |
|
Appliances
|
Dishwasher, Dryer, Garage Door Opener Remote(s), Garage Door Opener, Hood Fan, Microwave, Storage Shed, Stove, Washer, Window Coverings, Refrigerator |
|
Basement Development
|
Finished |
|
Basement Type
|
Full (finished) |
|
Ceiling Type
|
Vaulted |
|
Constructed Date
|
2009 |
|
Construction Style Attachment
|
Detached |
|
Fireplace Fuel
|
Gas |
|
Fireplace Present
|
Yes |
|
Fireplace Type
|
Unknown |
|
Half Bath Total
|
1 |
|
Heating Type
|
Forced Air, In Floor Heating |
|
Stories Total
|
2 |
|
Size Interior
|
3,921 Ft2 |
|
Type
|
House |
Parking
|
Heated Garage
|
|
|
Attached Garage
|
|
Land
|
Acreage
|
No |
|
Land Amenities
|
Park |
|
Size Irregular
|
0.75 |
|
Size Total
|
0.75 Ac |
|
Size Total Text
|
0.75 Ac |
Rooms
| Level |
Type |
Length |
Width |
Dimensions |
|
Basement |
Bedroom 6 |
|
|
11'11" x 11'1 |
|
Basement |
Additional Bedroom |
|
|
14' x 11'11" |
|
Basement |
Media |
|
|
16'6" x 16'6" |
|
Basement |
Office |
|
|
12'8" x 11'6" |
|
Basement |
Recreation Room |
|
|
19'10" x 20'7 |
|
Main Level |
Living Room |
|
|
13'11" x 21'8 |
|
Main Level |
Dining Room |
|
|
12'10" x 14'6 |
|
Main Level |
Kitchen |
|
|
13'7" x 18' |
|
Main Level |
Bedroom 5 |
|
|
15' x 20'11" |
|
Upper Level |
Primary Bedroom |
|
|
19' x 20'11" |
|
Upper Level |
Bedroom 2 |
|
|
14'8" x 21'5" |
|
Upper Level |
Bedroom 3 |
|
|
14'1" x 14'2" |
|
Upper Level |
Bedroom 4 |
|
|
17'4" x 11'11 |
https://www.realtor.ca/real-estate/28983363/302-49119-rge-rd-73-rural-brazeau-county-river-ravine-estates

