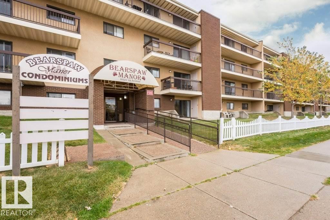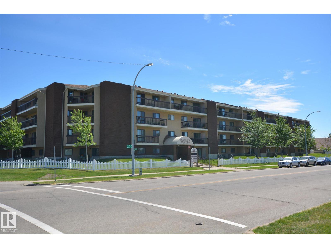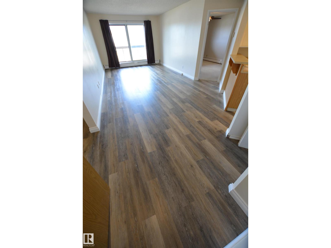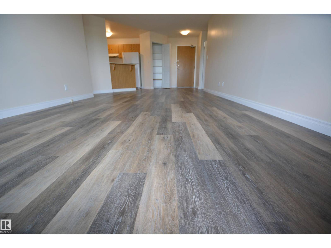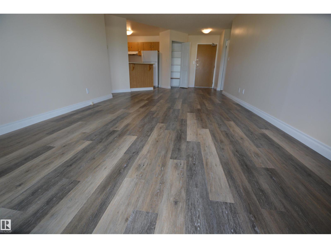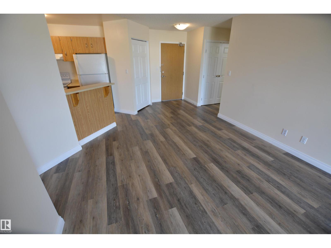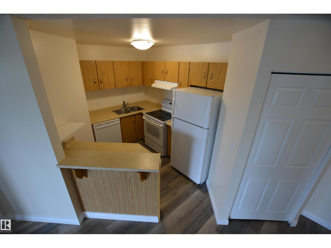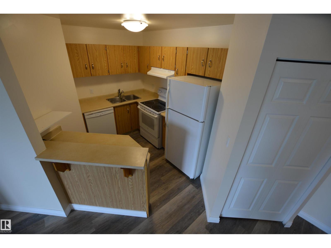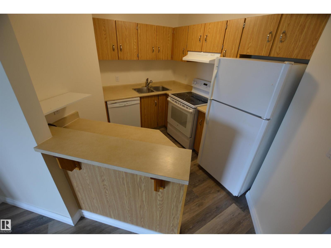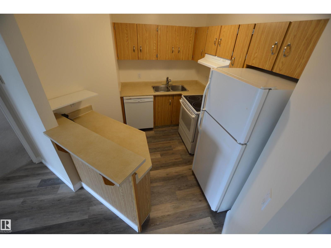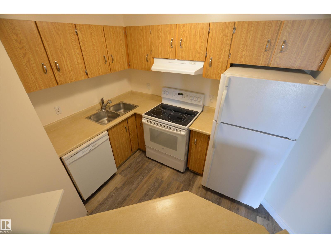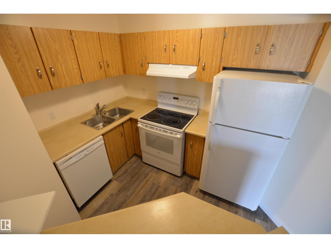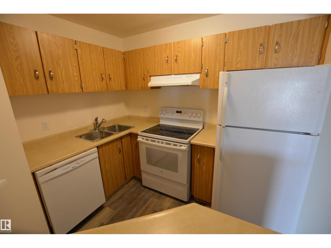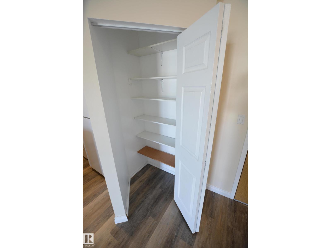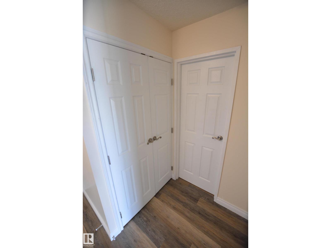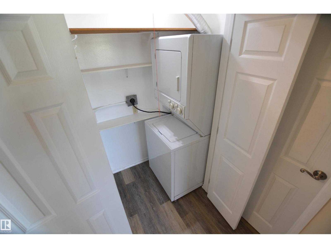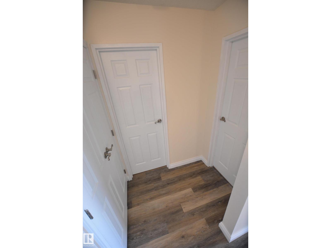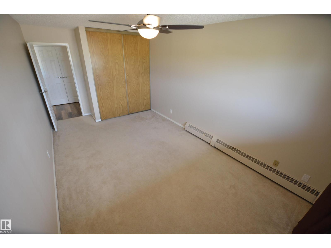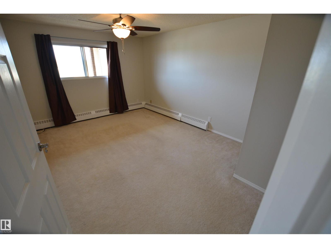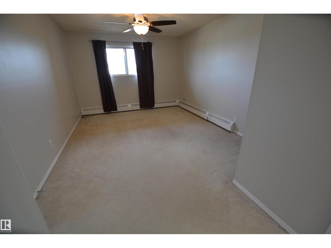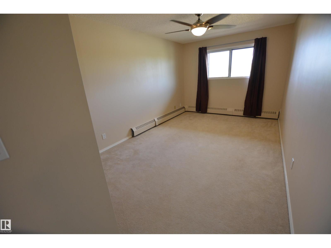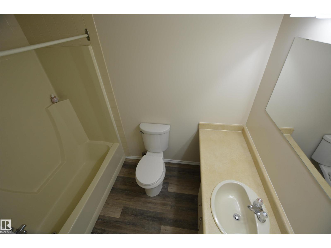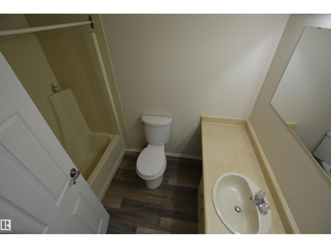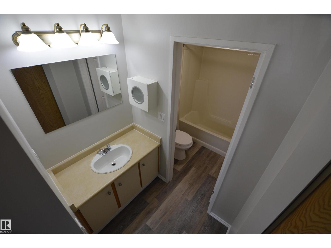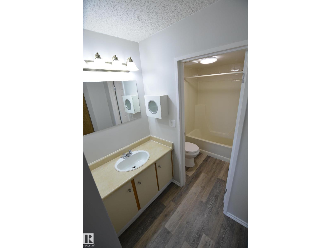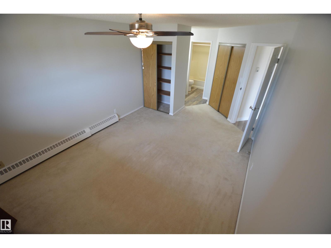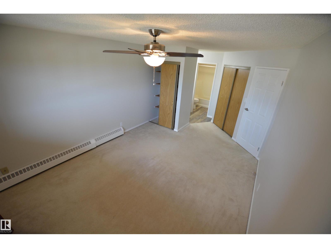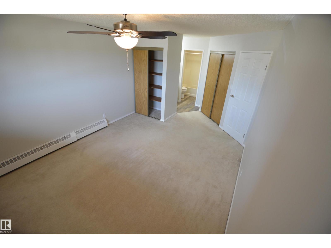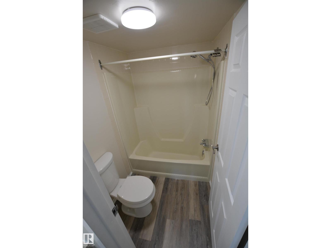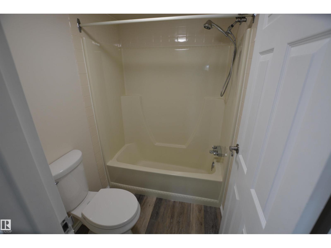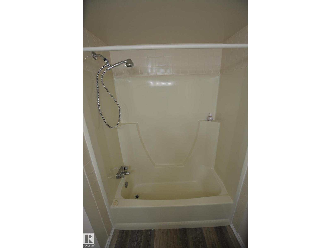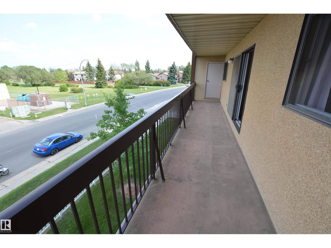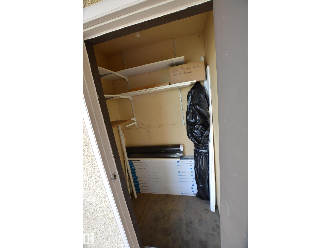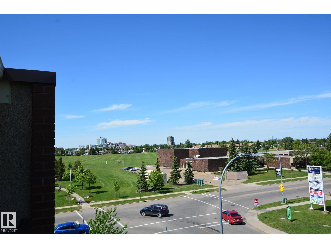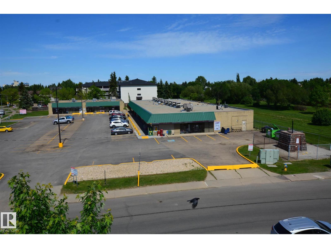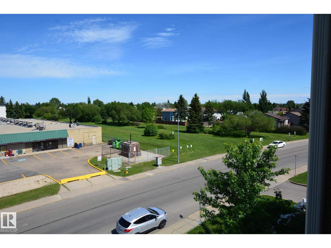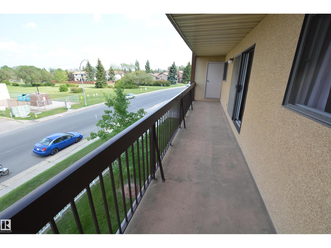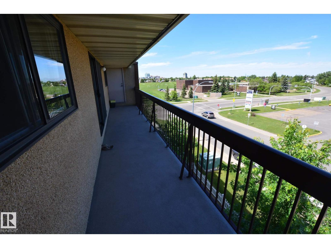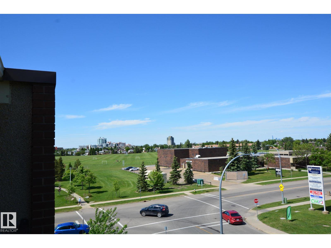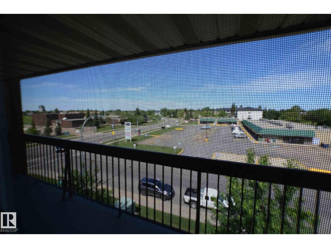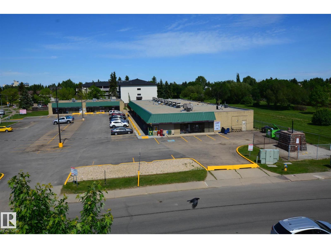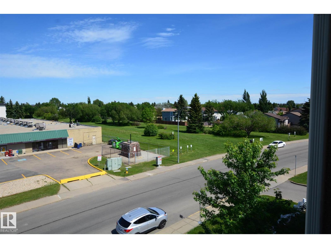#304 10511 19 Av Nw Edmonton, Alberta T6J 5S8
$149,900Maintenance, Caretaker, Exterior Maintenance, Heat, Insurance, Landscaping, Other, See Remarks, Property Management, Water
$616.28 Monthly
Maintenance, Caretaker, Exterior Maintenance, Heat, Insurance, Landscaping, Other, See Remarks, Property Management, Water
$616.28 MonthlyGreat 2 bedroom, 2 bathroom, third floor unit in a very well-kept adult (18+) building. Recent upgrades include: paint: new vinyl plank on 80% of floors; baseboards; light fixtures & more. Includes 1 secure, heated, underground stall, patio doors off living room to huge balcony (with storage room), & a spacious floor plan. 1 cat allowed with board approval, but no dogs. This is a quiet, organized, very well run, squeeky clean, building. Located 3-4 blocks walk from Blackmud Creek ravine & trails. (id:63013)
Property Details
| MLS® Number | E4459590 |
| Property Type | Single Family |
| Neigbourhood | Keheewin |
| Amenities Near By | Public Transit, Shopping |
| Features | Park/reserve |
| Parking Space Total | 1 |
Building
| Bathroom Total | 2 |
| Bedrooms Total | 2 |
| Appliances | Dishwasher, Dryer, Fan, Hood Fan, Refrigerator, Stove, Washer |
| Basement Type | None |
| Constructed Date | 1982 |
| Fire Protection | Smoke Detectors |
| Heating Type | Hot Water Radiator Heat |
| Size Interior | 972 Ft2 |
| Type | Apartment |
Parking
| Heated Garage | |
| Underground |
Land
| Acreage | No |
| Fence Type | Fence |
| Land Amenities | Public Transit, Shopping |
Rooms
| Level | Type | Length | Width | Dimensions |
|---|---|---|---|---|
| Main Level | Living Room | 4.3 m | 3.66 m | 4.3 m x 3.66 m |
| Main Level | Dining Room | 3 m | 2.9 m | 3 m x 2.9 m |
| Main Level | Kitchen | 3 m | 3 m | 3 m x 3 m |
| Main Level | Primary Bedroom | 5.5 m | 3.2 m | 5.5 m x 3.2 m |
| Main Level | Bedroom 2 | 4.3 m | 3.66 m | 4.3 m x 3.66 m |
https://www.realtor.ca/real-estate/28915754/304-10511-19-av-nw-edmonton-keheewin
312 Saddleback Rd
Edmonton, Alberta T6J 4R7

